$1,499,999 - 3506 Murphy Rd, Nashville
- 5
- Bedrooms
- 5½
- Baths
- 4,207
- SQ. Feet
- 0.17
- Acres
Set back on Murphy Road for ultimate privacy, a rare opportunity to own a meticulously renovated historic 1920s storybook home in coveted Sylvan Park. This is an entertainer’s delight with a pristine kitchen fit for a Michelin-star restaurant, a concierge bar, formal dining, cozy living room, multiple guest bedrooms, lower-level flex/media, & fenced backyard oasis. Every design feature was thoughtfully curated, from the hardwood floors to the open living spaces awash in natural light. Tucked away in one of Nashville’s most desirable neighborhoods known for its walkable streets & eye-catching homes, you’re never more than minutes from daily necessities, restaurants, coffee houses, shops, parks, & the iconic sights & sounds of downtown Nashville. Enjoy a private luxury suite on the main level, tons of storage, delightful reading nooks & lounge areas, a bed & bath in full finished basement, a sun-kissed deck, & healthy landscaping in front & out back. With each finish & feature, this home meets every want, every need & everything in between.
Essential Information
-
- MLS® #:
- 2888593
-
- Price:
- $1,499,999
-
- Bedrooms:
- 5
-
- Bathrooms:
- 5.50
-
- Full Baths:
- 5
-
- Half Baths:
- 1
-
- Square Footage:
- 4,207
-
- Acres:
- 0.17
-
- Year Built:
- 1929
-
- Type:
- Residential
-
- Sub-Type:
- Single Family Residence
-
- Style:
- Cottage
-
- Status:
- Active
Community Information
-
- Address:
- 3506 Murphy Rd
-
- Subdivision:
- Sylvan Park
-
- City:
- Nashville
-
- County:
- Davidson County, TN
-
- State:
- TN
-
- Zip Code:
- 37205
Amenities
-
- Utilities:
- Water Available
-
- Parking Spaces:
- 2
-
- Garages:
- Driveway
Interior
-
- Interior Features:
- Ceiling Fan(s), Open Floorplan, Walk-In Closet(s), Primary Bedroom Main Floor, Kitchen Island
-
- Appliances:
- Dishwasher, Refrigerator, Electric Oven
-
- Heating:
- Central
-
- Cooling:
- Central Air
-
- # of Stories:
- 2
Exterior
-
- Lot Description:
- Level
-
- Roof:
- Asphalt
-
- Construction:
- Brick
School Information
-
- Elementary:
- Sylvan Park Paideia Design Center
-
- Middle:
- West End Middle School
-
- High:
- Hillsboro Comp High School
Additional Information
-
- Date Listed:
- May 20th, 2025
-
- Days on Market:
- 17
Listing Details
- Listing Office:
- Compass Re
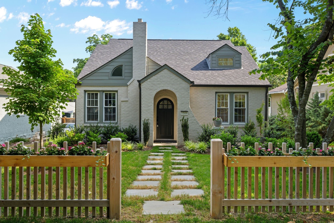
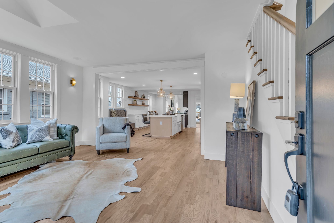
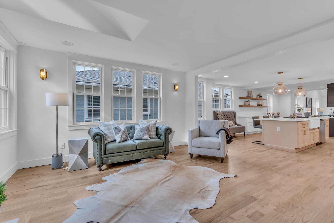
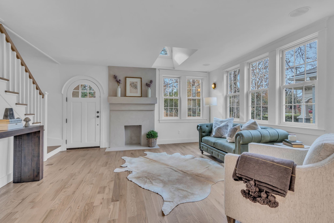
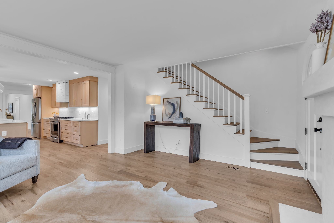
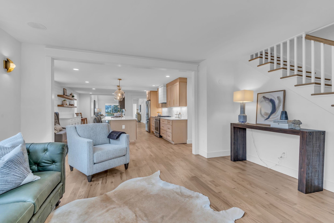
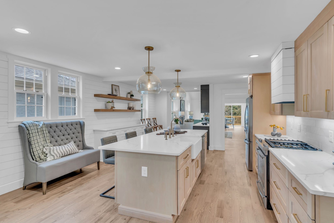
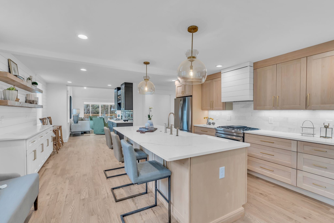
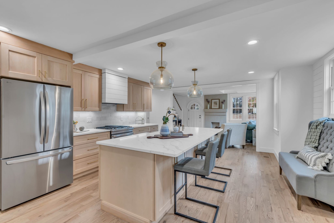
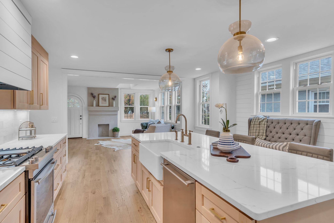
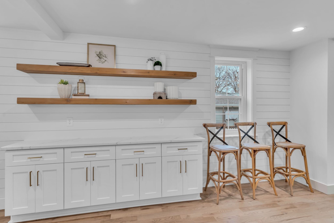
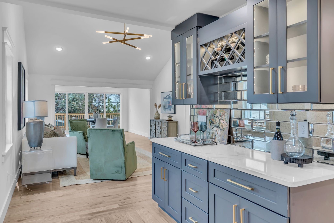
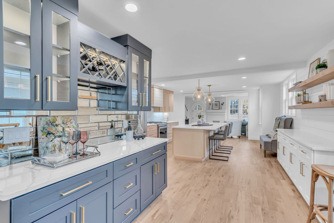
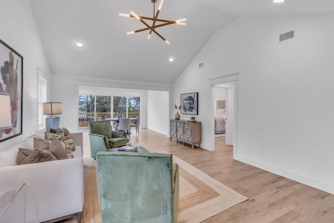
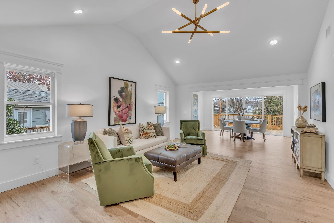
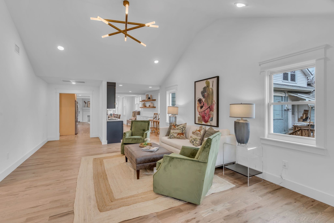
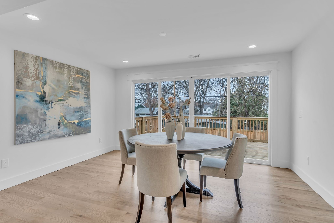
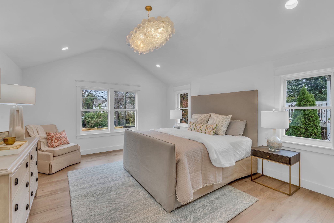
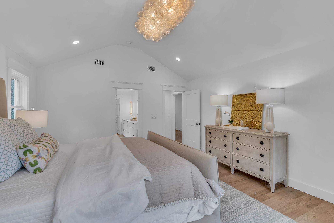
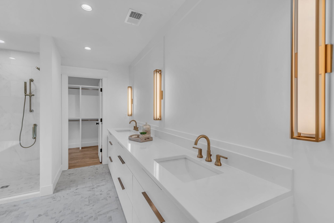
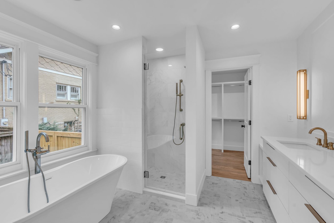
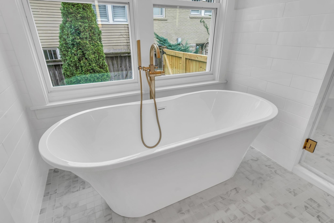
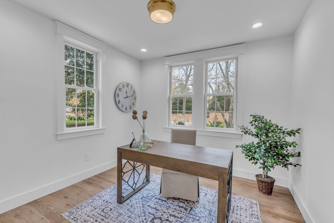
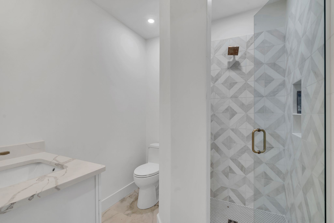
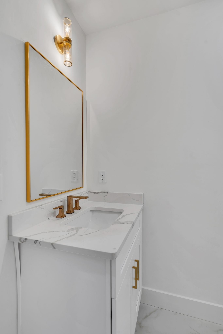
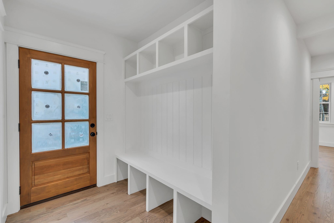
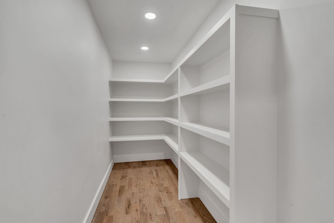
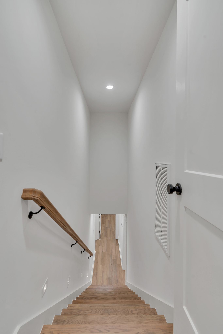
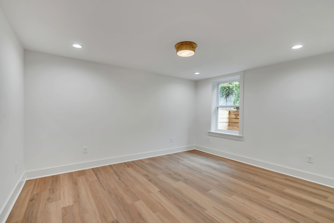
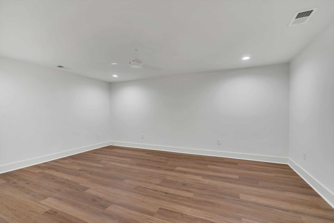
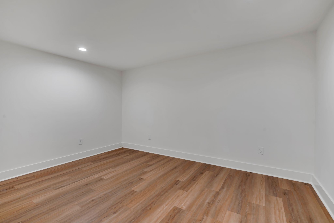
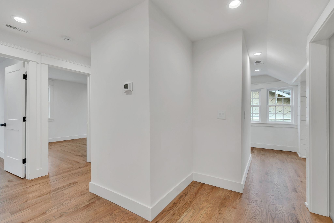
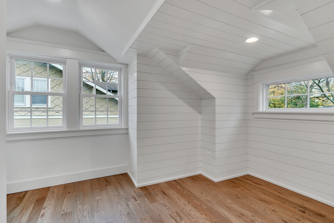
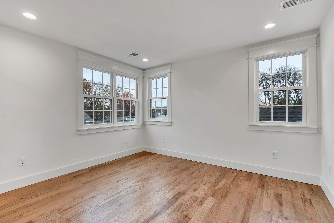
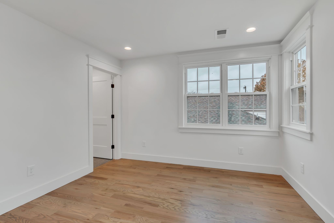
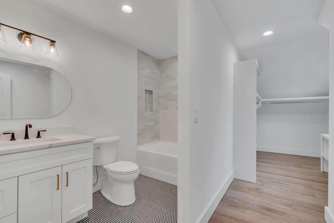
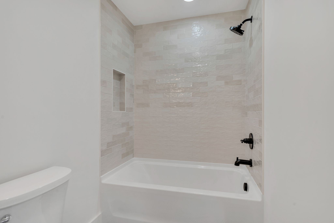
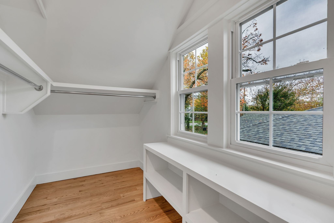
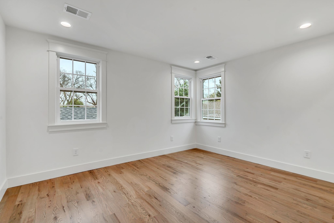
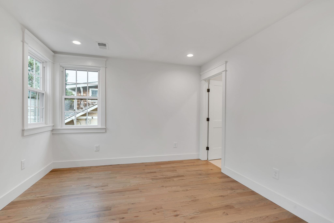
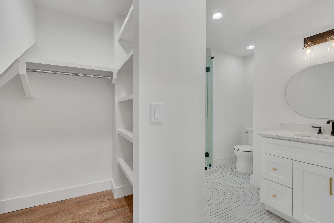
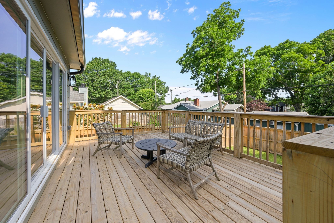
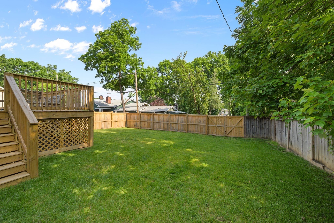
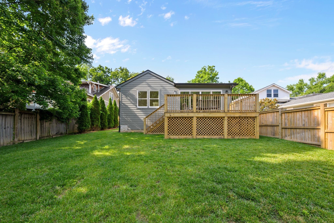
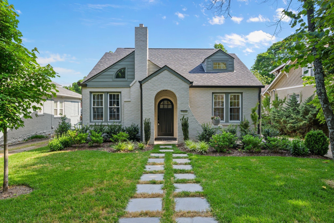
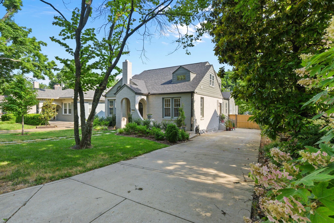
 Copyright 2025 RealTracs Solutions.
Copyright 2025 RealTracs Solutions.