$300,000 - 2236 Kim Dr, Clarksville
- 3
- Bedrooms
- 2
- Baths
- 1,471
- SQ. Feet
- 0.41
- Acres
Tucked away in an established neighborhood with no HOA, this beautifully maintained home offers the perfect blend of convenience and design. Inside, you'll find a bright, open-concept living area flooded with natural light. The living room features a cozy fireplace, durable vinyl plank flooring, and a seamless flow into the dining area—ideal for everyday living. The stylish kitchen shines with stainless steel appliances, ample cabinetry, and walk-in pantry. The primary suite boasts a walk-in closet, and an en-suite bathroom. Two additional bedrooms offer flexibility for guests, hobbies, or remote work. Don't miss the bonus room loft providing a great flex space, separate from the main living area. Step outside to your own backyard oasis—complete with a concrete patio and an open and level fenced in lot, perfect for outdoor gatherings, relaxing evenings, or gardening. Extra storage can be found in the 2-year-old shed (Chicken coop is negotiable). Welcome home folks!
Essential Information
-
- MLS® #:
- 2888368
-
- Price:
- $300,000
-
- Bedrooms:
- 3
-
- Bathrooms:
- 2.00
-
- Full Baths:
- 2
-
- Square Footage:
- 1,471
-
- Acres:
- 0.41
-
- Year Built:
- 2001
-
- Type:
- Residential
-
- Sub-Type:
- Single Family Residence
-
- Status:
- Active
Community Information
-
- Address:
- 2236 Kim Dr
-
- Subdivision:
- Charlestown Estates
-
- City:
- Clarksville
-
- County:
- Montgomery County, TN
-
- State:
- TN
-
- Zip Code:
- 37043
Amenities
-
- Utilities:
- Water Available
-
- Parking Spaces:
- 2
-
- # of Garages:
- 2
-
- Garages:
- Garage Faces Front
Interior
-
- Interior Features:
- Primary Bedroom Main Floor
-
- Appliances:
- Oven, Dishwasher, Disposal, Microwave, Refrigerator
-
- Heating:
- Central
-
- Cooling:
- Central Air
-
- # of Stories:
- 2
Exterior
-
- Construction:
- Brick, Vinyl Siding
School Information
-
- Elementary:
- Rossview Elementary
-
- Middle:
- Rossview Middle
-
- High:
- Rossview High
Additional Information
-
- Date Listed:
- May 23rd, 2025
Listing Details
- Listing Office:
- Keller Williams Realty
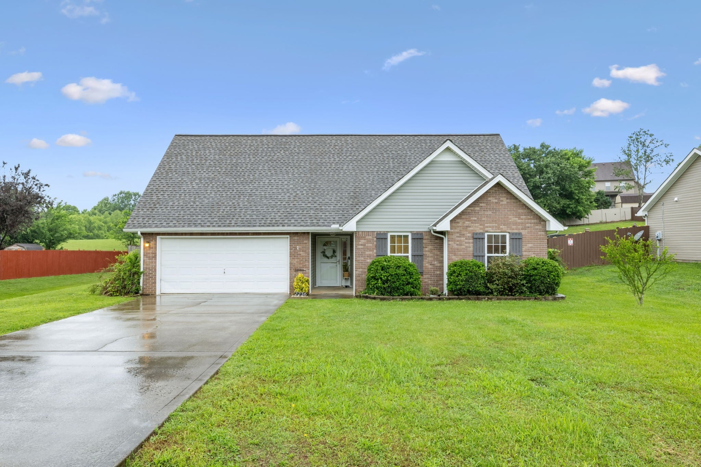









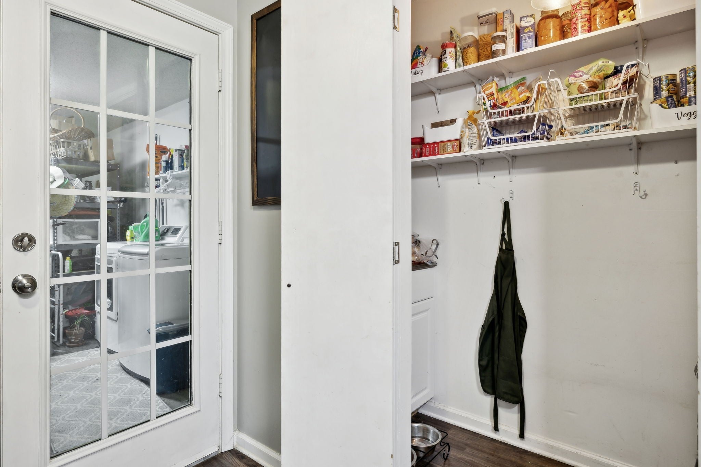
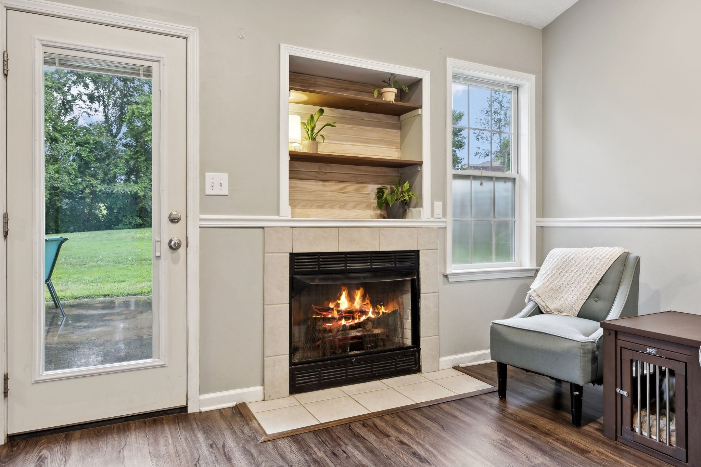


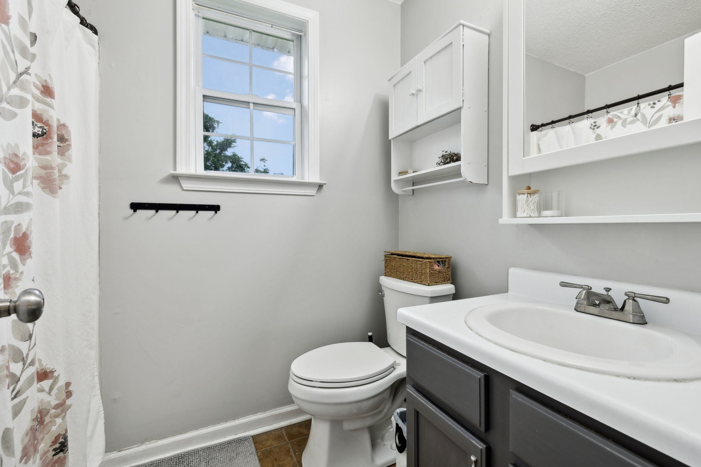

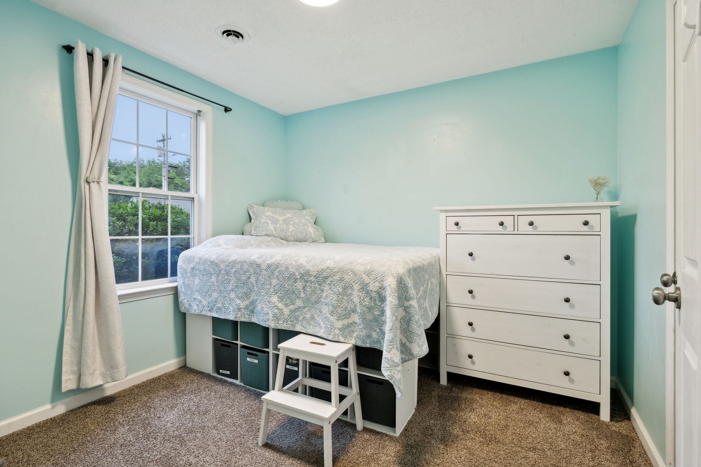



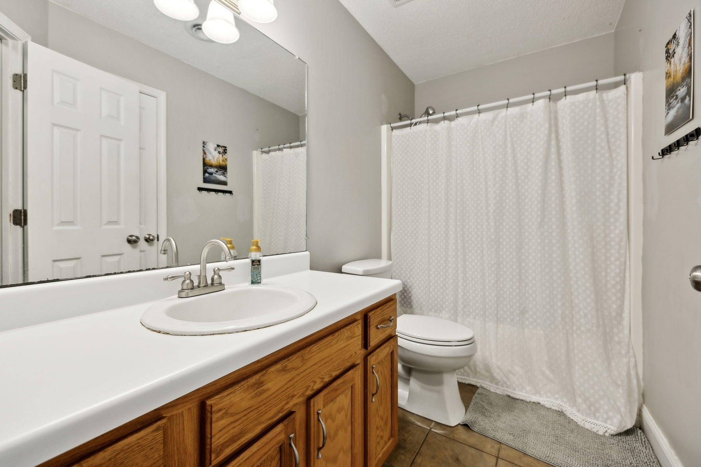
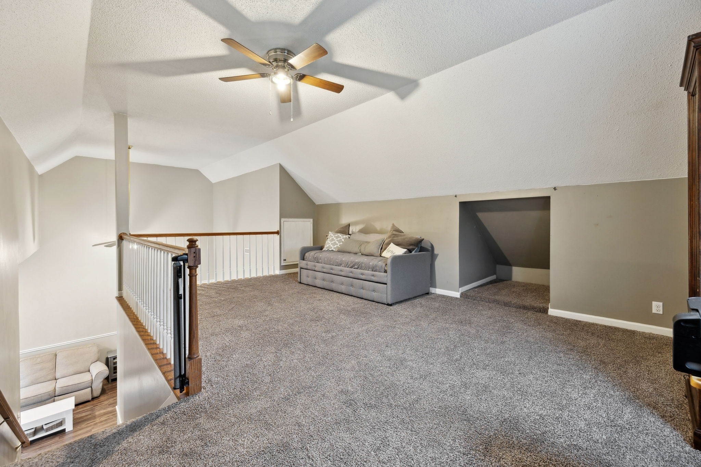
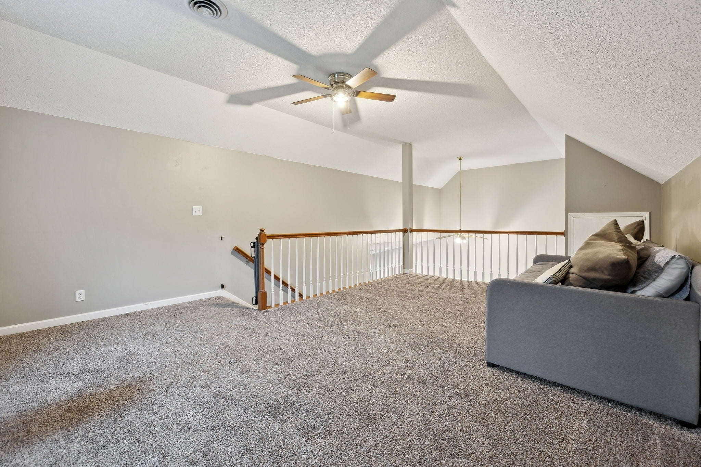

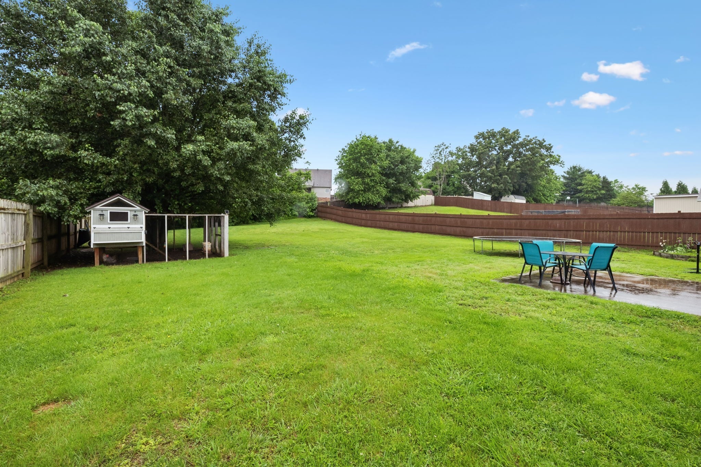
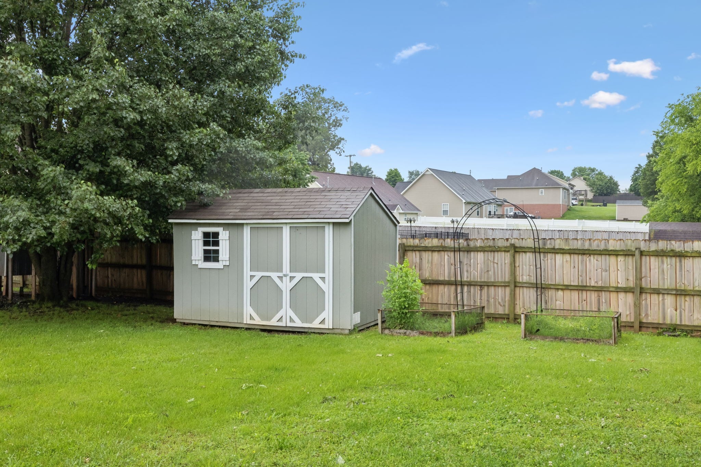
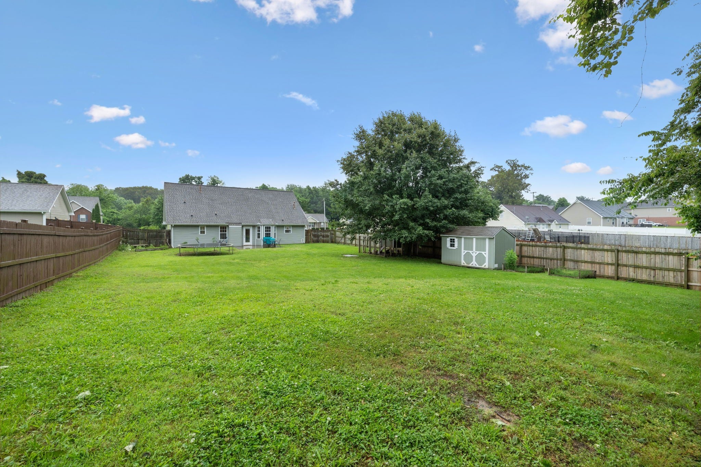
 Copyright 2025 RealTracs Solutions.
Copyright 2025 RealTracs Solutions.