$869,900 - 840 Woodland Way, Nashville
- 4
- Bedrooms
- 3½
- Baths
- 3,958
- SQ. Feet
- 0.29
- Acres
PRICED TO SELL! INSTANT EQUITY ADVANTAGE! MOTIVATED SELLER! What a fantastic LOCATION! Lovely home nestled in sought-after Bellevue. Beautifully maintained open floor plan home with MAIN LEVEL OWNER'S SUITE, gourmet kitchen, dining room with French door, architectural woodwork, bay window seating, and designer light fixtures. An ample sized family room upstairs with two spacious bedrooms and a full bath. Freshly painted, tankless water heater, gas stove, all stainless steel appliances remain. Two walk-out decks with amazing views of the surrounding nature, yet only 5 min to I-40, 10 min to grocery stores, and 20 min to Vanderbilt, Nashville downtown. Fully fenced backyard with private firepit entertaining area. Finished HUGE basement with a full bath and plenty of space for anything, i.e. exercise room, game room, movie room, men cave, and so much more. You don't want to miss this turnkey gem!
Essential Information
-
- MLS® #:
- 2888310
-
- Price:
- $869,900
-
- Bedrooms:
- 4
-
- Bathrooms:
- 3.50
-
- Full Baths:
- 3
-
- Half Baths:
- 1
-
- Square Footage:
- 3,958
-
- Acres:
- 0.29
-
- Year Built:
- 2018
-
- Type:
- Residential
-
- Sub-Type:
- Single Family Residence
-
- Status:
- Active
Community Information
-
- Address:
- 840 Woodland Way
-
- Subdivision:
- Pine Ridge Estates
-
- City:
- Nashville
-
- County:
- Davidson County, TN
-
- State:
- TN
-
- Zip Code:
- 37209
Amenities
-
- Utilities:
- Water Available
-
- Parking Spaces:
- 2
-
- # of Garages:
- 2
-
- Garages:
- Garage Faces Side
-
- View:
- Mountain(s)
Interior
-
- Interior Features:
- Ceiling Fan(s), Entrance Foyer, Extra Closets, Storage, Walk-In Closet(s), Primary Bedroom Main Floor
-
- Appliances:
- Electric Oven, Built-In Gas Range, Dishwasher, Disposal, Dryer, Microwave, Refrigerator, Washer
-
- Heating:
- Central
-
- Cooling:
- Central Air, Electric
-
- Fireplace:
- Yes
-
- # of Fireplaces:
- 1
-
- # of Stories:
- 2
Exterior
-
- Construction:
- Brick
School Information
-
- Elementary:
- Gower Elementary
-
- Middle:
- H. G. Hill Middle
-
- High:
- James Lawson High School
Additional Information
-
- Date Listed:
- May 30th, 2025
-
- Days on Market:
- 31
Listing Details
- Listing Office:
- Coldwell Banker Southern Realty
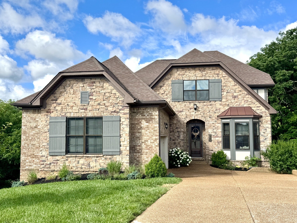
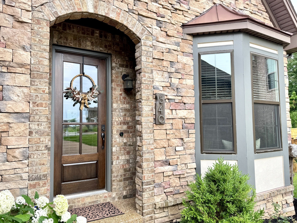

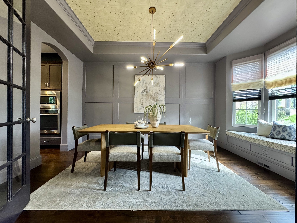
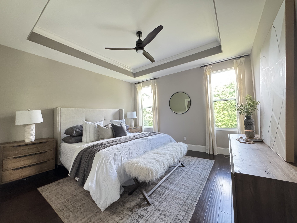
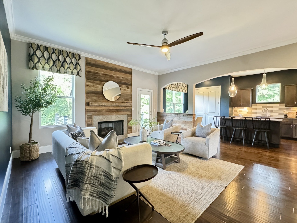
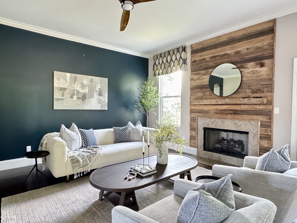
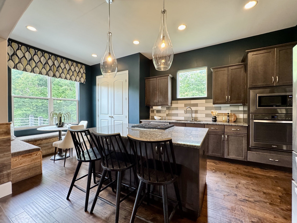
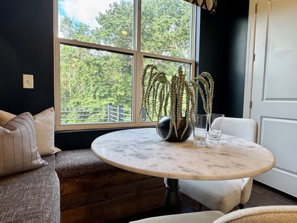
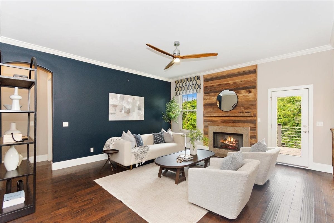
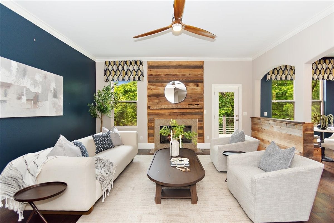
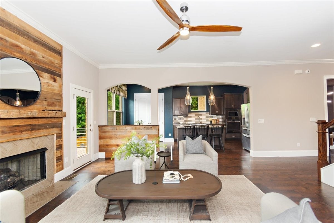
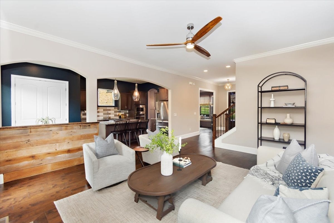
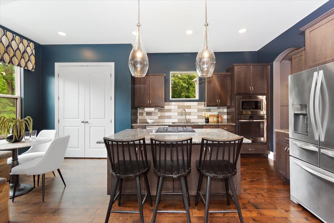
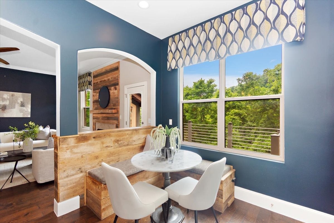
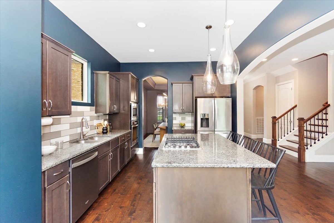
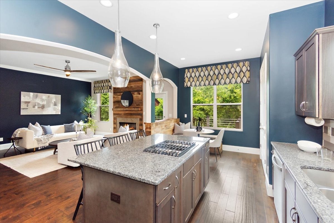
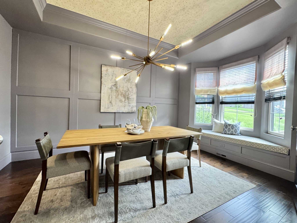
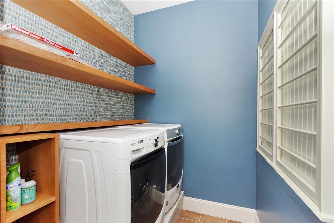
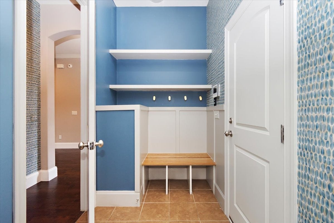
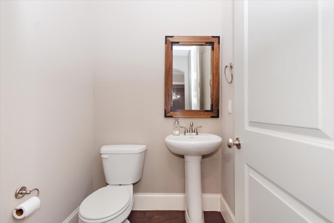
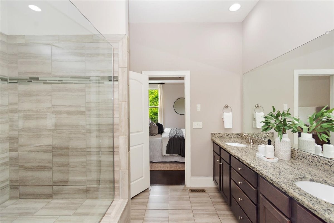
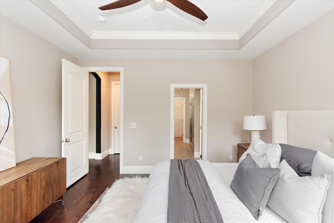
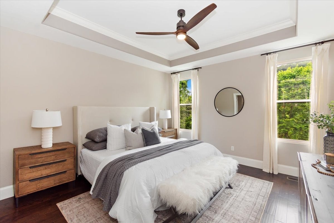
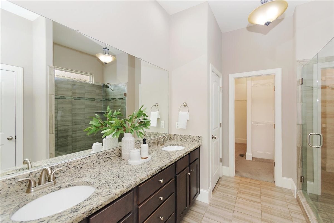
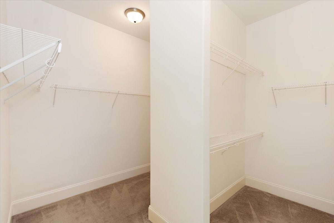

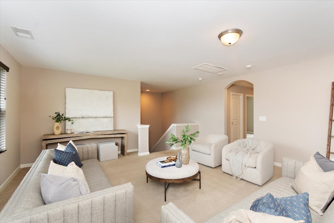
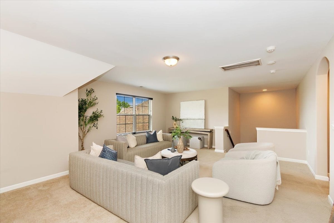
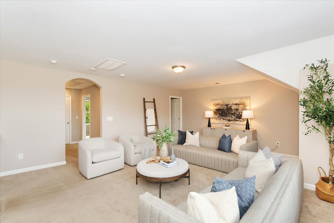
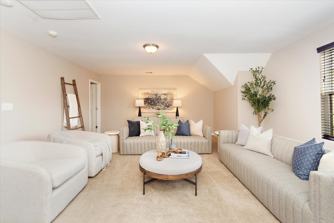
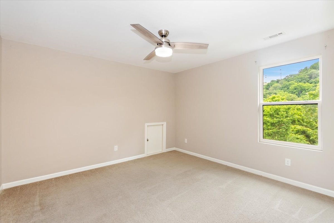
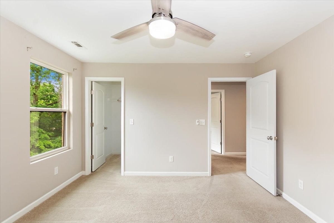
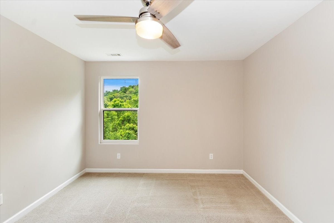
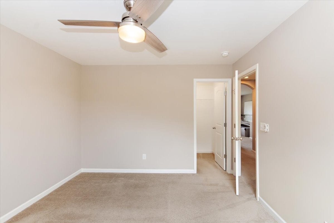
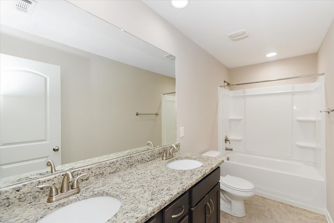
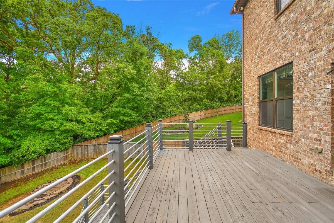
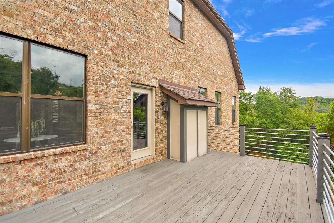
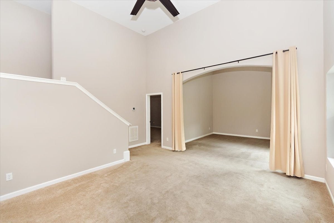
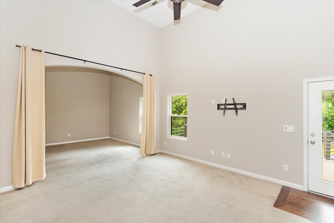
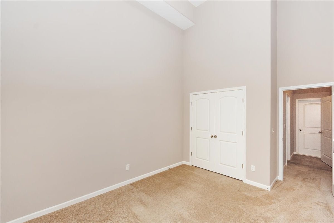
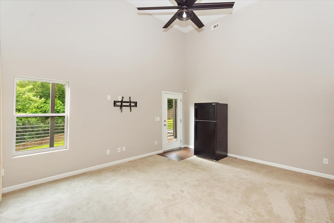
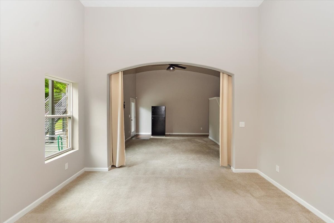
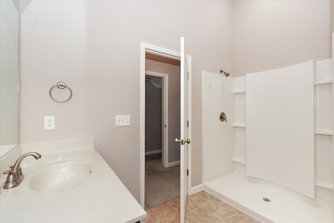
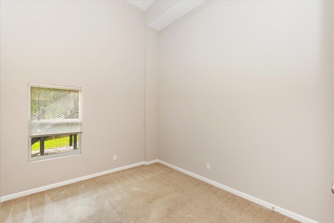
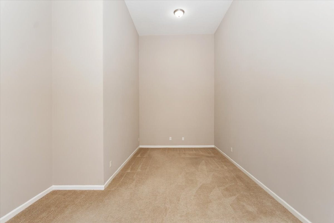
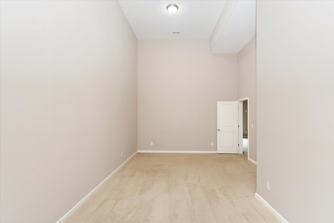
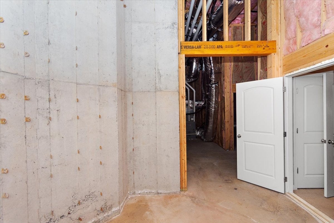
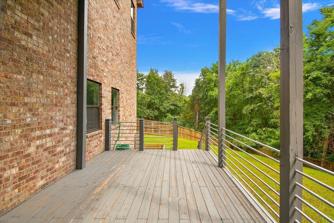
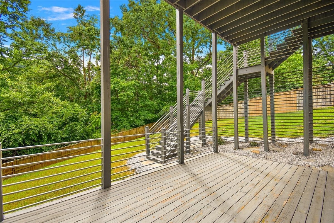
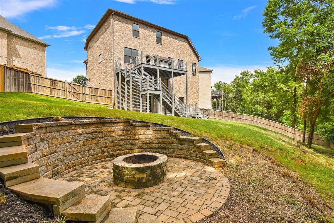
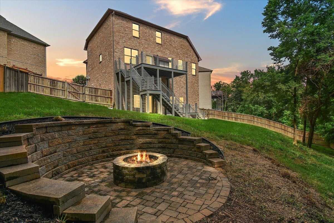
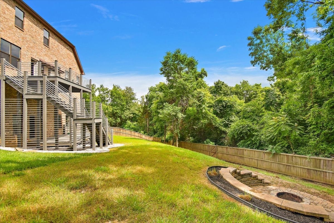
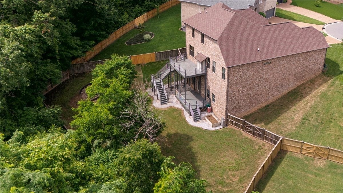
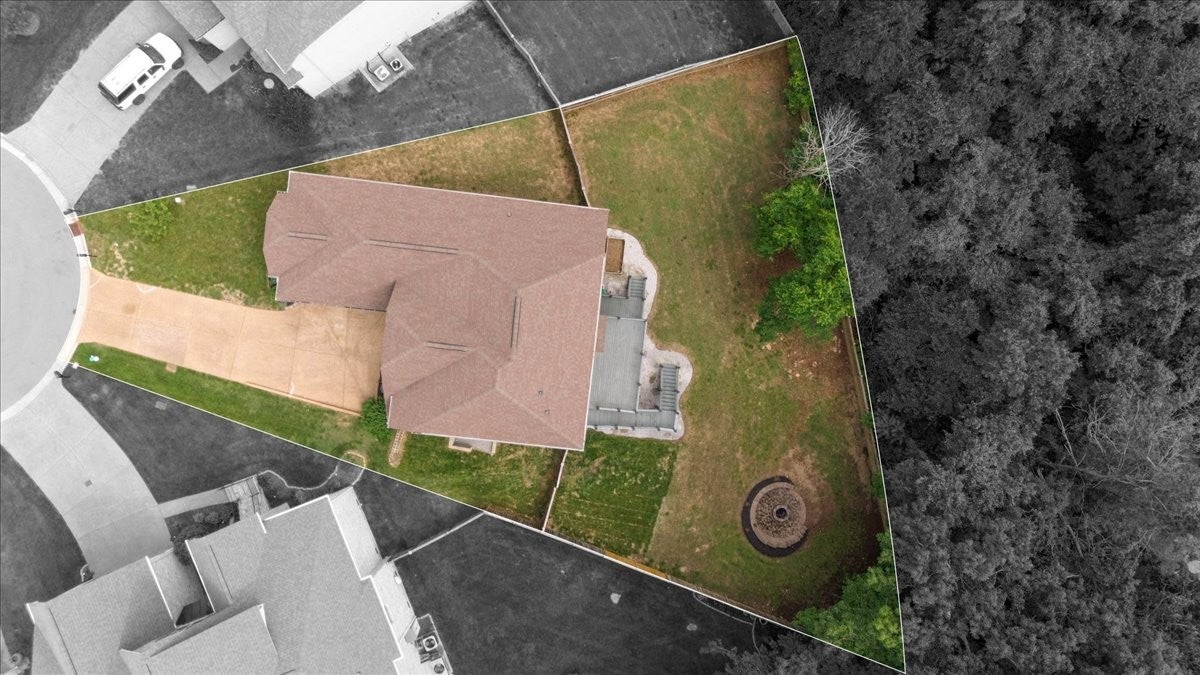
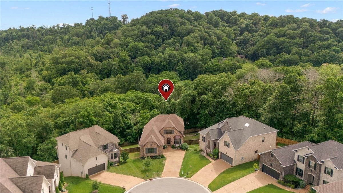
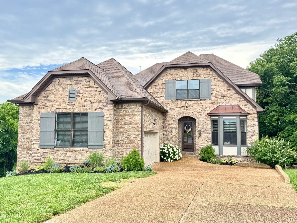
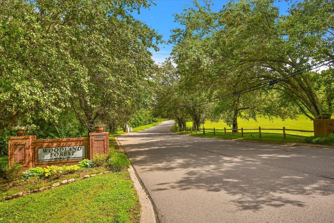
 Copyright 2025 RealTracs Solutions.
Copyright 2025 RealTracs Solutions.