$9,000 - 2804b W Kirkwood Ave, Nashville
- 5
- Bedrooms
- 5
- Baths
- 4,405
- SQ. Feet
- 2024
- Year Built
Stunning new construction available furnished or non-furnished (furnished set up would be 11,500/month) with a full 1 bedroom apartment on the lower level. Great for in-law, play room, or private space. Step into elevated city living with this brand-new, custom-built 4-bedroom, 3 full-bathroom, 2 half-bathroom masterpiece located just steps from the best of Nashville's 12 South neighborhood. Flooded with natural light, this modern home offers soaring ceilings, designer finishes, and an open-concept layout perfect for entertaining. A gourmet chef’s kitchen flows seamlessly into the living and dining areas, featuring top-tier appliances, quartz countertops, and a massive center island. Retreat to a private primary suite with a spa-like bath, oversized walk-in closet, and sleek, contemporary detailing. Additional bedrooms offer generous space for family, guests, or a private office setup. Lower level apartment offers a brand new flex space area with full kitchen, own washer/dryer, and stunning luxury finishes. Enjoy the outdoors from multiple private patios, plus a fully fenced backyard — rare for the neighborhood. A 2-car attached garage provides convenience and security. Located just minutes from iconic restaurants, boutiques, coffee shops, and Sevier Park, this home offers the best of 12 South right at your doorstep.
Essential Information
-
- MLS® #:
- 2888265
-
- Price:
- $9,000
-
- Bedrooms:
- 5
-
- Bathrooms:
- 5.00
-
- Full Baths:
- 4
-
- Half Baths:
- 2
-
- Square Footage:
- 4,405
-
- Acres:
- 0.00
-
- Year Built:
- 2024
-
- Type:
- Residential Lease
-
- Sub-Type:
- Condominium
-
- Status:
- Active
Community Information
-
- Address:
- 2804b W Kirkwood Ave
-
- Subdivision:
- 2804 West Kirkwood Townhomes
-
- City:
- Nashville
-
- County:
- Davidson County, TN
-
- State:
- TN
-
- Zip Code:
- 37204
Amenities
-
- Utilities:
- Water Available
-
- Parking Spaces:
- 2
-
- # of Garages:
- 2
-
- Garages:
- Garage Faces Front
Interior
-
- Interior Features:
- Bookcases, Ceiling Fan(s), Entrance Foyer, Extra Closets, Open Floorplan, Pantry, Walk-In Closet(s), Kitchen Island
-
- Appliances:
- Built-In Gas Oven, Built-In Gas Range, Dishwasher, Microwave, Refrigerator
-
- Heating:
- Central, Electric
-
- Cooling:
- Ceiling Fan(s), Central Air, Electric
-
- Fireplace:
- Yes
-
- # of Fireplaces:
- 1
-
- # of Stories:
- 3
Exterior
-
- Exterior Features:
- Balcony
-
- Roof:
- Asphalt
-
- Construction:
- Frame, Masonite
School Information
-
- Elementary:
- Waverly-Belmont Elementary School
-
- Middle:
- John Trotwood Moore Middle
-
- High:
- Hillsboro Comp High School
Additional Information
-
- Date Listed:
- May 20th, 2025
-
- Days on Market:
- 18
Listing Details
- Listing Office:
- Compass Tennessee, Llc
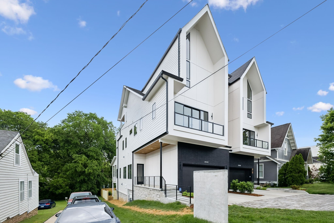
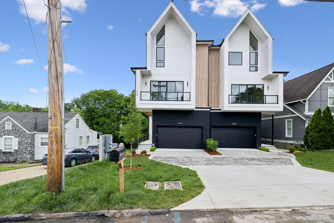
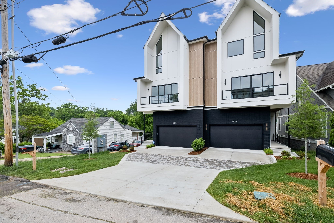
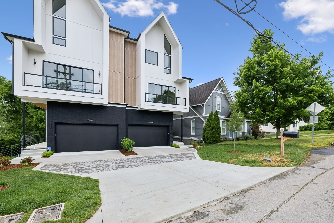
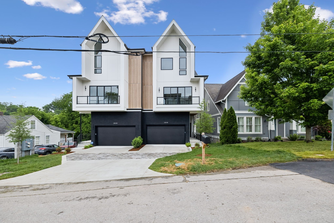
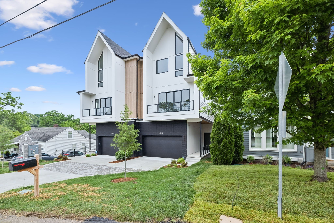
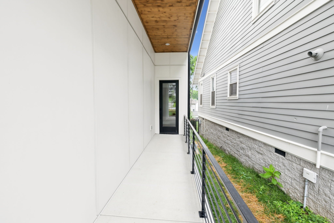
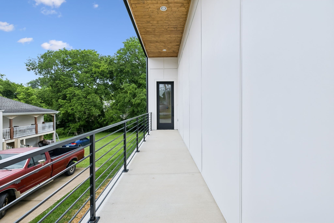
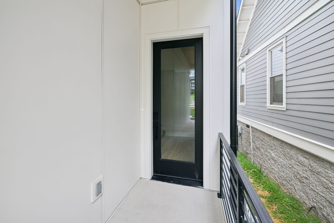
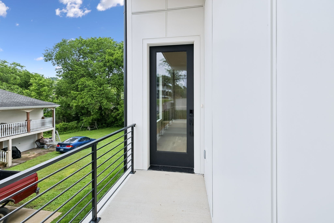
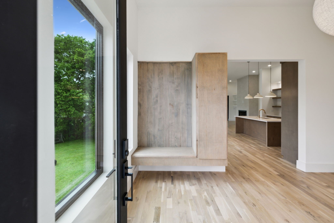
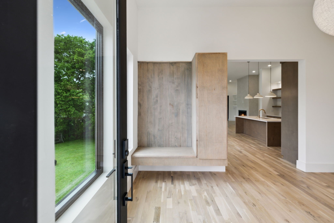
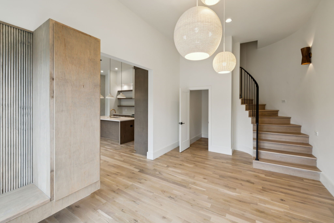
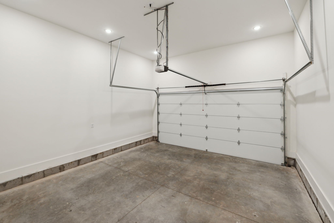
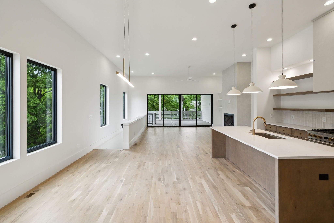
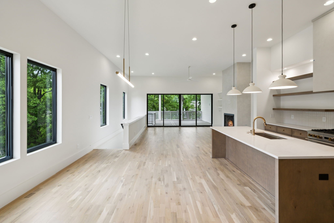
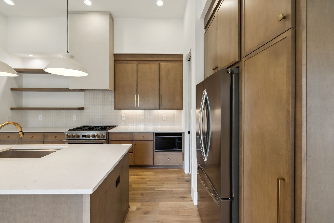
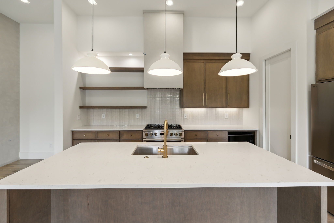
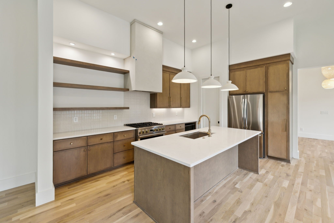
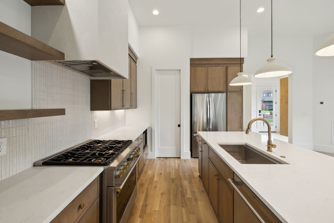
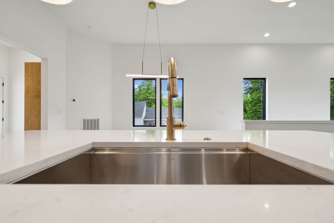
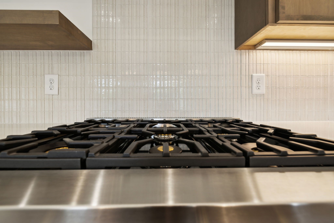
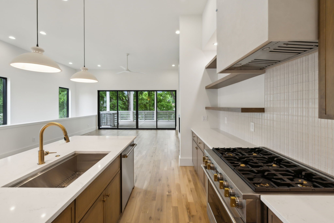
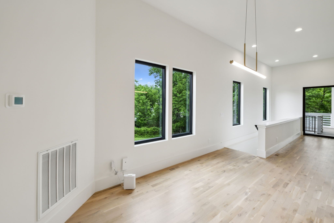
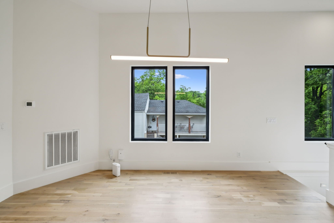
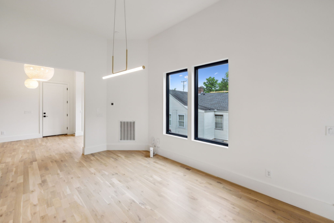
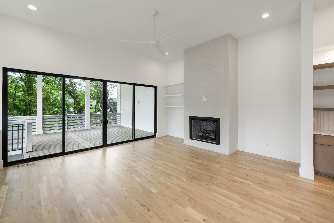
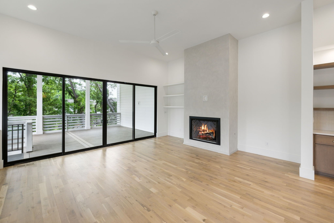
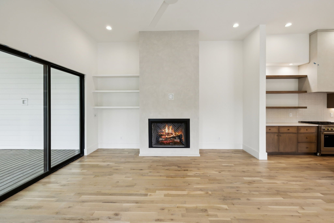
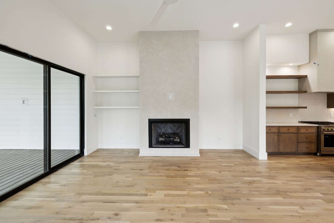
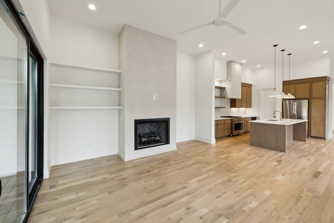
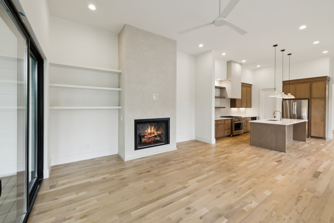
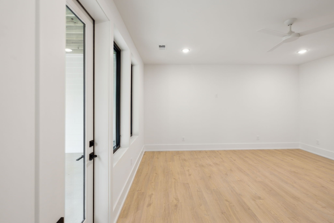
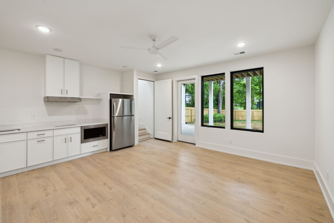
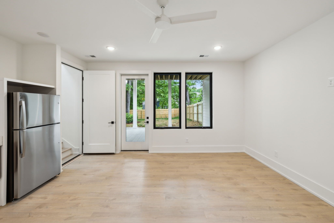
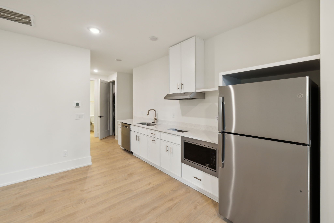
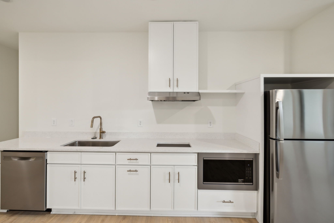
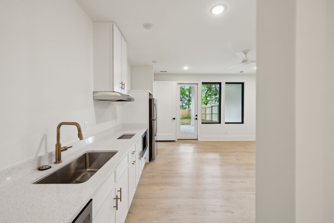
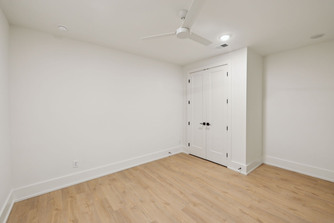
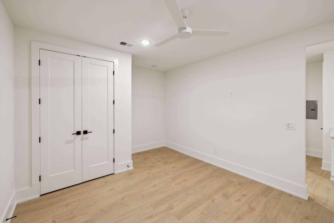
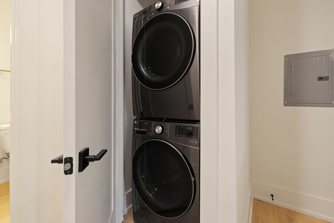
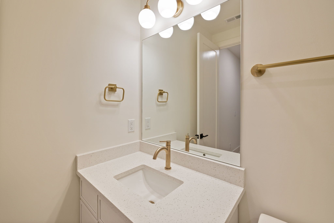
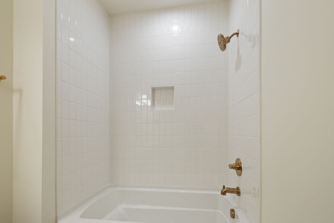
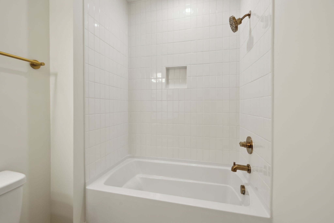
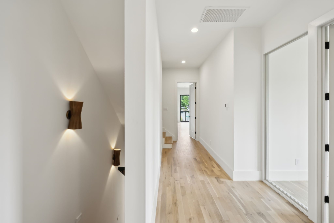
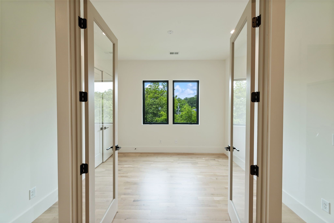
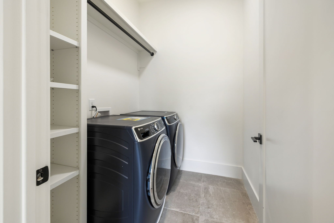
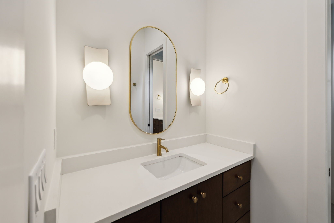
 Copyright 2025 RealTracs Solutions.
Copyright 2025 RealTracs Solutions.