$774,900 - 6933 Southern Woods Dr, Brentwood
- 3
- Bedrooms
- 2½
- Baths
- 2,208
- SQ. Feet
- 0.52
- Acres
Welcome to 6933 Southern Woods Dr — one of the most affordable single-family homes in Brentwood (Williamson County)! Zoned for top-rated Brentwood High School, this charming all-brick home offers a rare blend of privacy, space, and value. Inside, you'll find fresh paint, updated light fixtures, new LVP flooring, and refinished hardwoods in the entryway. The spacious living room features a cozy wood-burning fireplace and beautiful bay windows, while the kitchen provides plenty of cabinet space and natural light. Each bedroom includes a generous walk-in closet for ample storage. Downstairs, a full unfinished basement offers over 1,100 square feet of potential — perfect for a future home gym, bonus room, or workshop. Step outside to a peaceful back deck overlooking a tree-lined 0.52-acre lot, ideal for relaxing or entertaining. This home is not in an HOA – however, you can still enjoy optional access to the community pool, tennis courts, playground, and walking trails. Move-in ready with room to customize — this Brentwood gem won’t last long!
Essential Information
-
- MLS® #:
- 2888256
-
- Price:
- $774,900
-
- Bedrooms:
- 3
-
- Bathrooms:
- 2.50
-
- Full Baths:
- 2
-
- Half Baths:
- 1
-
- Square Footage:
- 2,208
-
- Acres:
- 0.52
-
- Year Built:
- 1986
-
- Type:
- Residential
-
- Sub-Type:
- Single Family Residence
-
- Style:
- Colonial
-
- Status:
- Active
Community Information
-
- Address:
- 6933 Southern Woods Dr
-
- Subdivision:
- Southern Woods Sec 1
-
- City:
- Brentwood
-
- County:
- Williamson County, TN
-
- State:
- TN
-
- Zip Code:
- 37027
Amenities
-
- Amenities:
- Playground, Pool, Tennis Court(s), Trail(s)
-
- Utilities:
- Electricity Available, Water Available
-
- Parking Spaces:
- 6
-
- # of Garages:
- 2
-
- Garages:
- Garage Door Opener, Basement, Aggregate, Driveway
Interior
-
- Interior Features:
- Built-in Features, Ceiling Fan(s), Entrance Foyer, Extra Closets, Redecorated, Storage, Walk-In Closet(s)
-
- Appliances:
- Electric Oven, Electric Range, Dishwasher, Disposal, Microwave, Refrigerator
-
- Heating:
- Central, Natural Gas
-
- Cooling:
- Central Air, Electric
-
- Fireplace:
- Yes
-
- # of Fireplaces:
- 1
-
- # of Stories:
- 2
Exterior
-
- Lot Description:
- Rolling Slope, Wooded
-
- Construction:
- Brick
School Information
-
- Elementary:
- Edmondson Elementary
-
- Middle:
- Brentwood Middle School
-
- High:
- Brentwood High School
Additional Information
-
- Date Listed:
- May 23rd, 2025
-
- Days on Market:
- 47
Listing Details
- Listing Office:
- Felix Homes
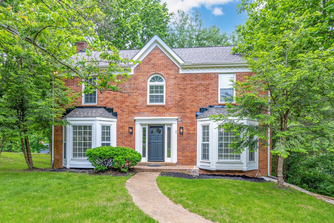
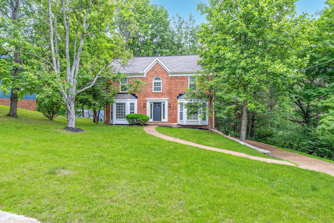
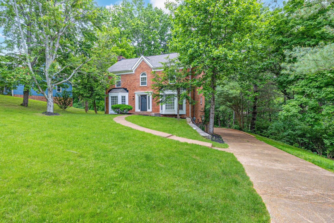
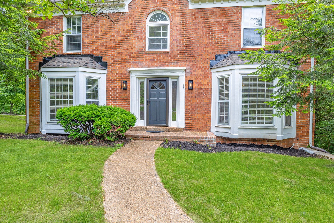
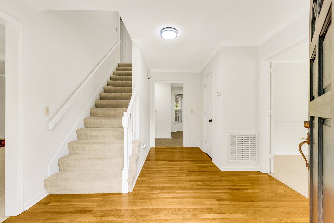
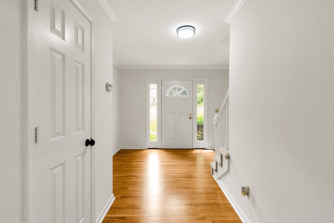
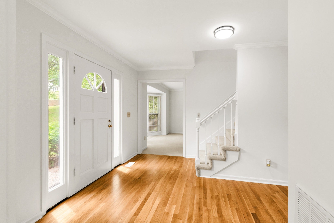
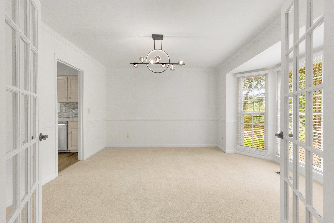
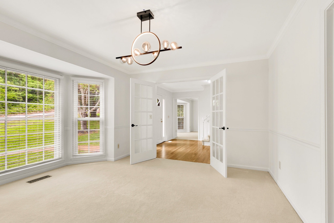
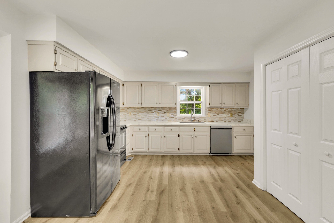
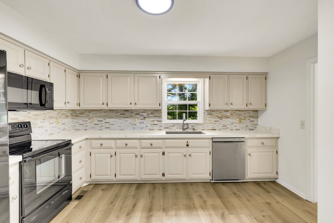
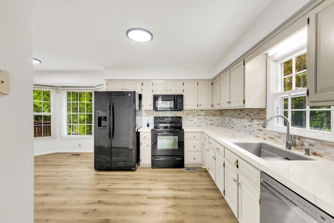
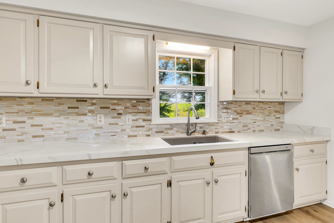
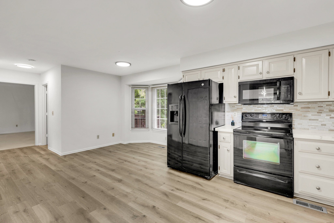
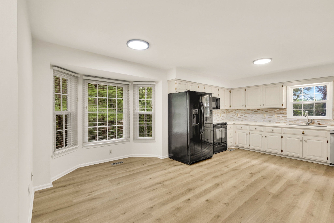
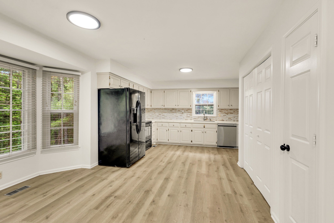
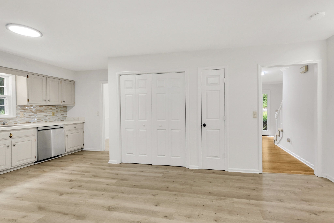
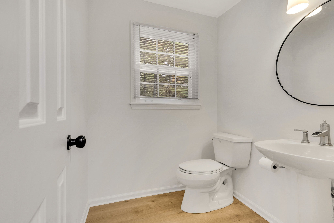
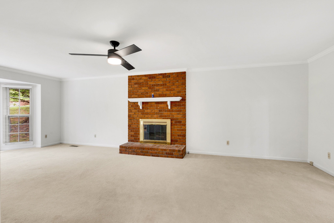
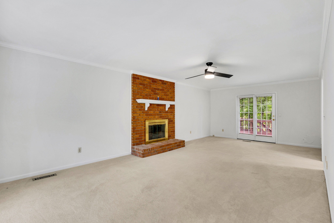
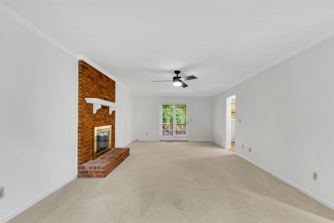
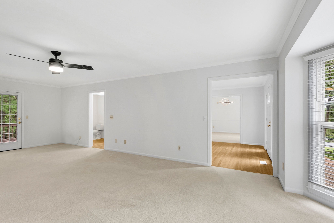
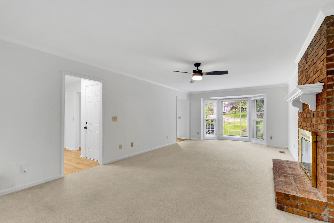
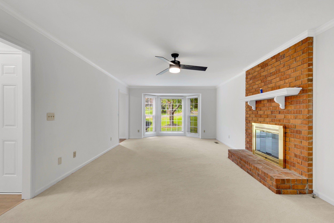
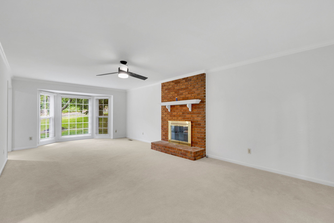
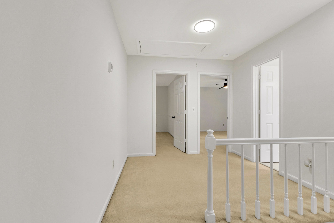
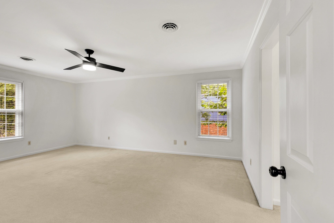
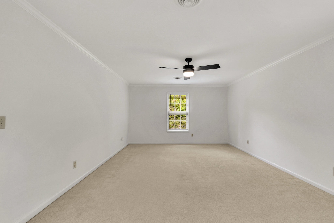
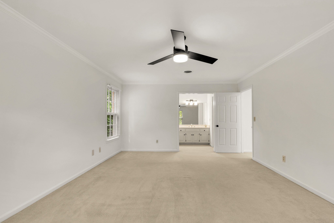
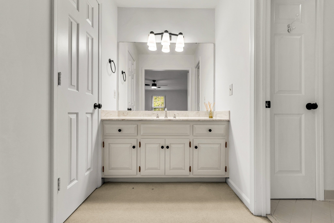
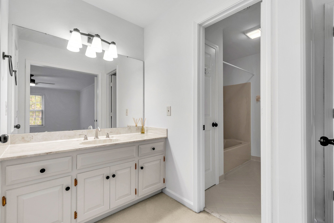
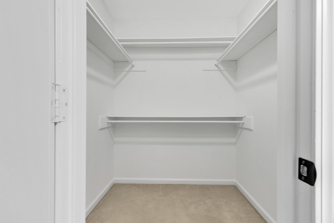
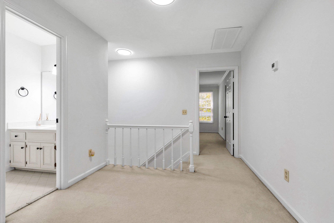
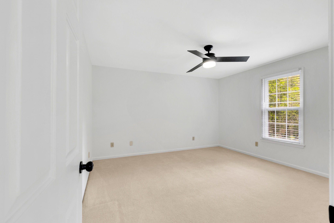
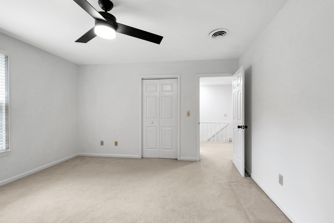
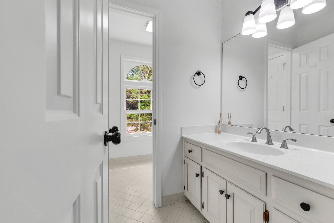
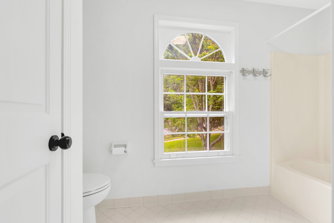
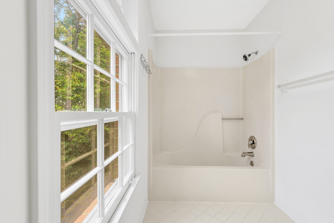
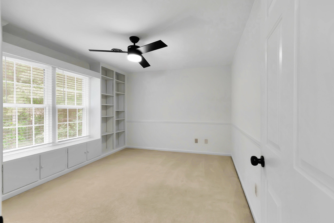
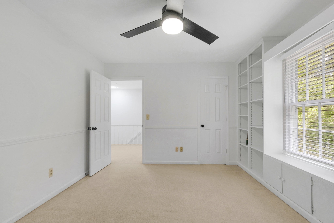
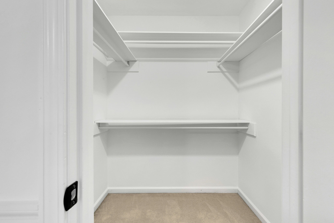
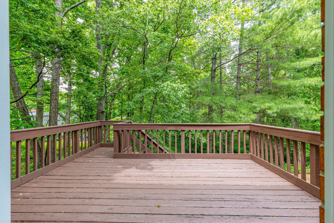
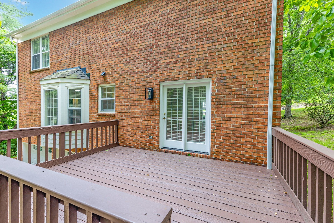
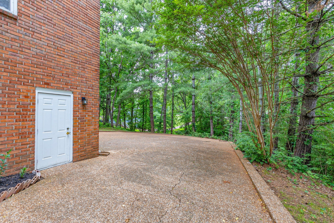
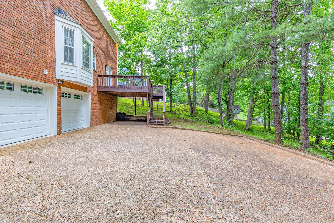
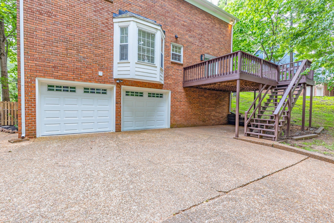
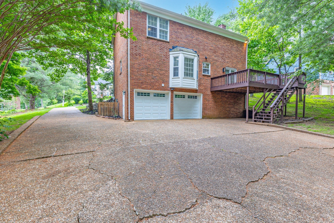
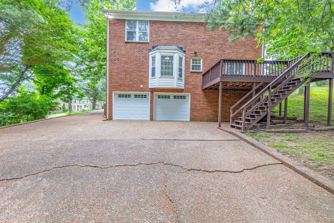
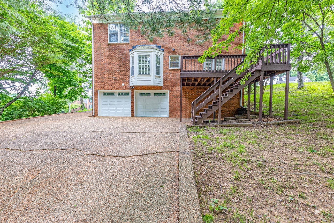
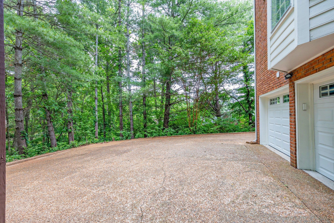
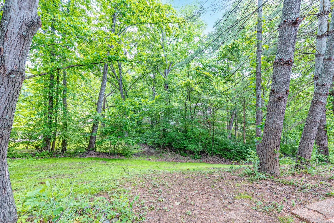
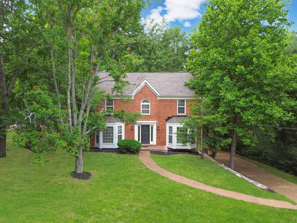
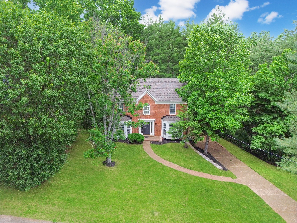
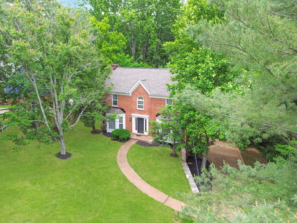
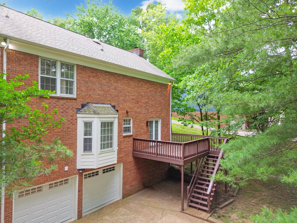
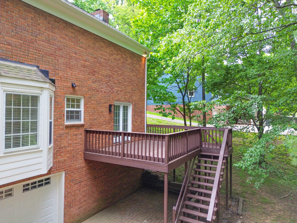
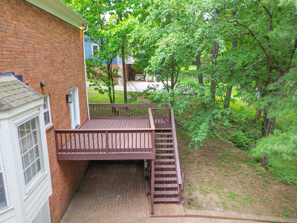
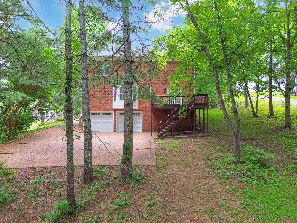
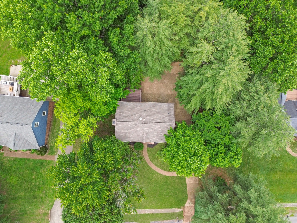
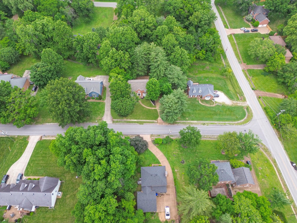
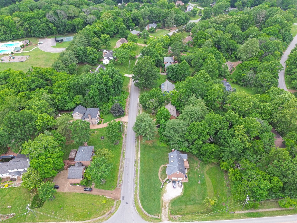
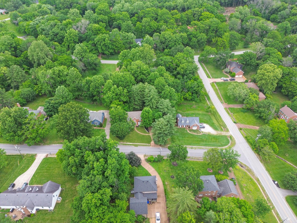
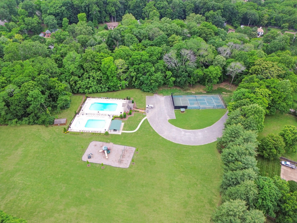
 Copyright 2025 RealTracs Solutions.
Copyright 2025 RealTracs Solutions.