$810,000 - 757 Thompson Creek Rd, Shelbyville
- 3
- Bedrooms
- 3
- Baths
- 2,720
- SQ. Feet
- 5.02
- Acres
Get ready to fall in love with this BEAUTY and the VIEWS! Can you imagine how spectacular it will feel waking up here to a breathtaking bounty of visual perfection in the peaceful enjoyment of satisfying serenity or embark on the call of opportunistic activities and adventure available on a whim and the impulse of your will. Here in the hills of Bedford County YOU CAN HAVE IT ALL. Great location in proximity to many of the local events and attractions and still the satisfaction of remote exclusivity. This home sits on a hill on 5.02 acres of a cleared, rolling valley. The lengthy covered porch wraps around brilliantly from front to the side with ample width to feel spacious and free. Entry into the home brings mention to the open and envied Gourmet Kitchen, Great Room and Dining Room combination. Each well-appointed and immensely impressive in their own design from the custom cabinetry, granite island, corner pantry, and stainless-steel Bosch appliances to the grandiose cathedral ceiling. This home is filled with charming surprises you'll want to see. Schedule you private viewing today and bring your offer to make this one YOURS.
Essential Information
-
- MLS® #:
- 2888228
-
- Price:
- $810,000
-
- Bedrooms:
- 3
-
- Bathrooms:
- 3.00
-
- Full Baths:
- 3
-
- Square Footage:
- 2,720
-
- Acres:
- 5.02
-
- Year Built:
- 2023
-
- Type:
- Residential
-
- Sub-Type:
- Single Family Residence
-
- Style:
- Barndominium
-
- Status:
- Under Contract - Showing
Community Information
-
- Address:
- 757 Thompson Creek Rd
-
- Subdivision:
- Survey-Mid-State Realty
-
- City:
- Shelbyville
-
- County:
- Bedford County, TN
-
- State:
- TN
-
- Zip Code:
- 37160
Amenities
-
- Utilities:
- Electricity Available, Water Available
-
- Parking Spaces:
- 5
-
- # of Garages:
- 5
-
- Garages:
- Garage Door Opener, Garage Faces Front, Driveway, Gravel
-
- View:
- Valley
Interior
-
- Interior Features:
- Ceiling Fan(s), Entrance Foyer, High Ceilings, Open Floorplan, Pantry, Walk-In Closet(s)
-
- Appliances:
- Built-In Electric Oven, Cooktop, Dishwasher, ENERGY STAR Qualified Appliances, Ice Maker, Microwave, Refrigerator, Stainless Steel Appliance(s), Smart Appliance(s)
-
- Heating:
- Central, ENERGY STAR Qualified Equipment, Electric, Zoned
-
- Cooling:
- Ceiling Fan(s), Central Air, Electric, Wall/Window Unit(s)
-
- # of Stories:
- 2
Exterior
-
- Lot Description:
- Cleared, Hilly, Views
-
- Roof:
- Metal
-
- Construction:
- Aluminum Siding, Stone
School Information
-
- Elementary:
- Learning Way Elementary
-
- Middle:
- Harris Middle School
-
- High:
- Shelbyville Central High School
Additional Information
-
- Date Listed:
- May 21st, 2025
-
- Days on Market:
- 212
Listing Details
- Listing Office:
- 1st Choice Realtor
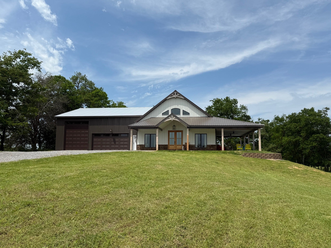
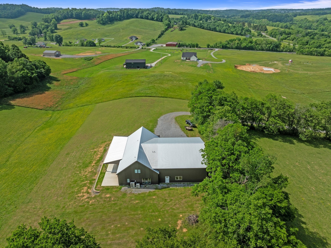
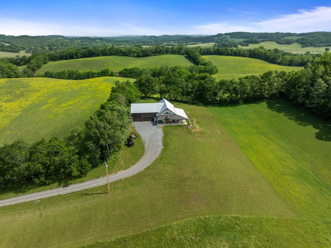
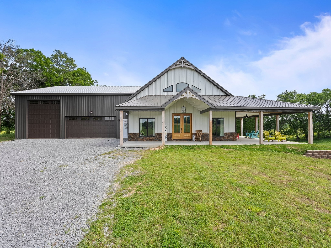
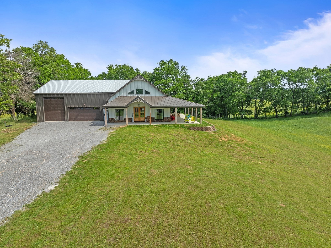
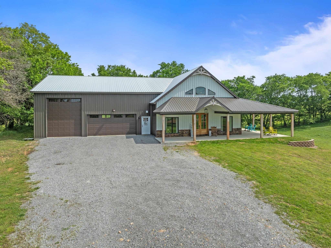
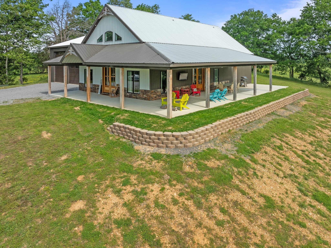
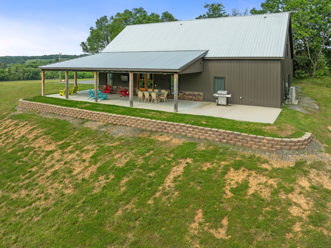
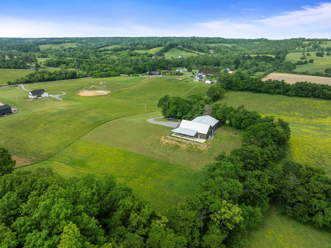
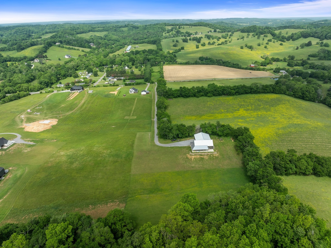
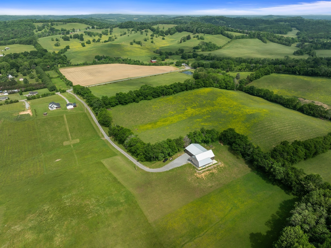
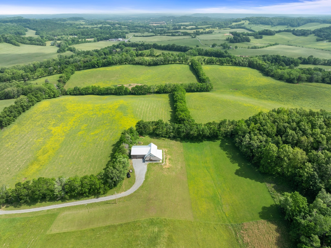
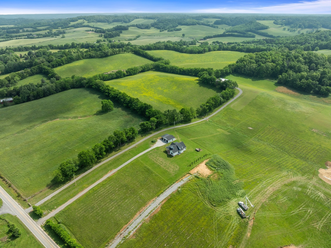
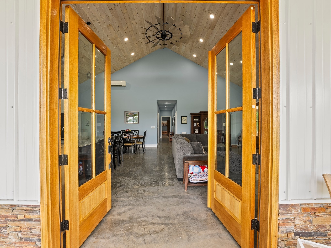
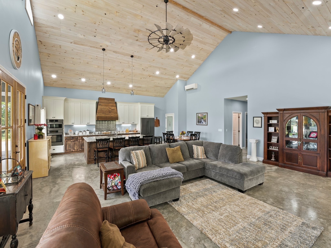
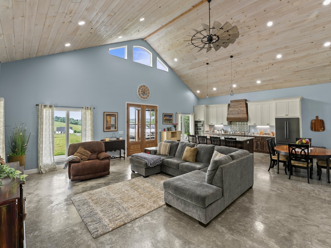
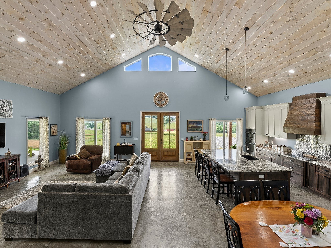
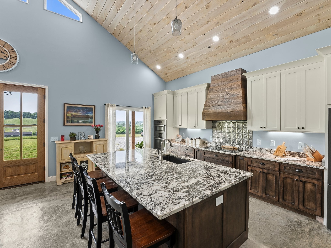
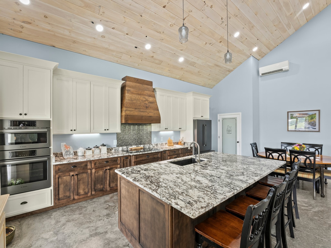
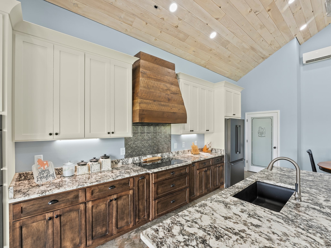
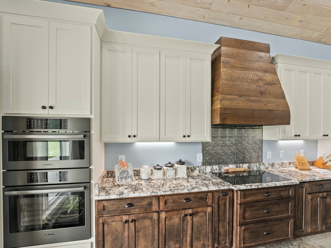
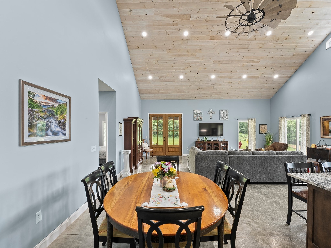
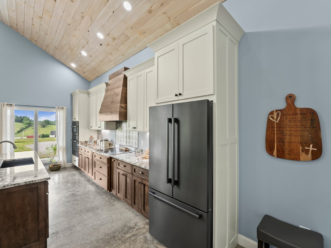
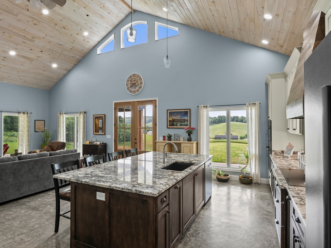
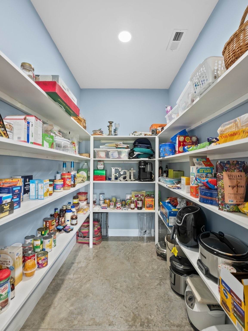
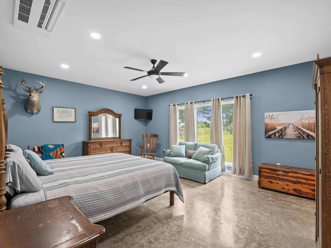
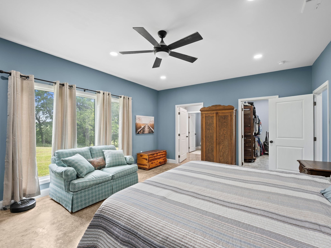
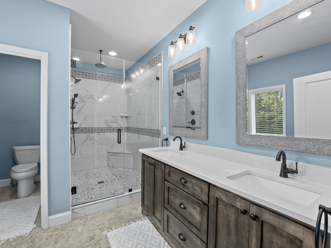
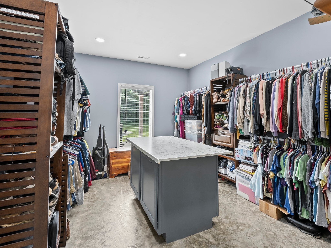
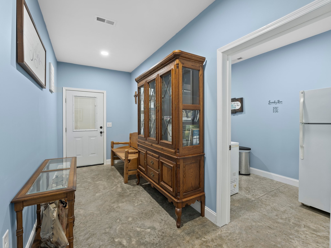
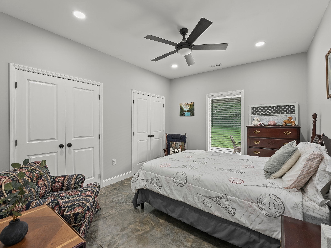
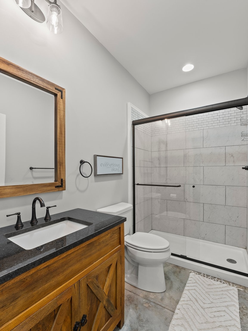
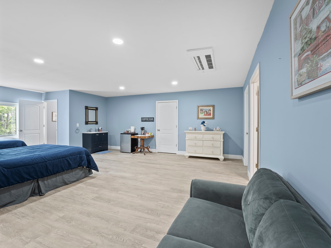
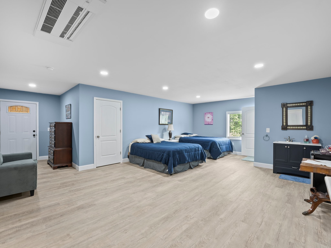
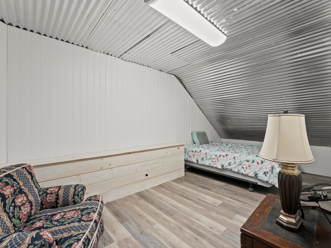
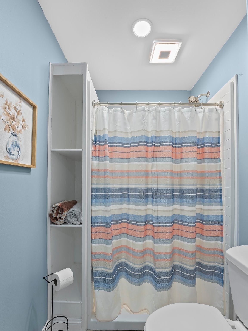
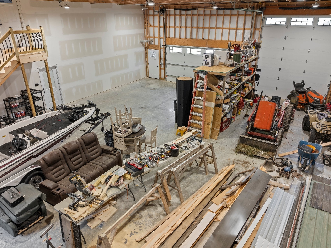
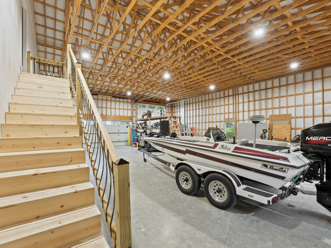
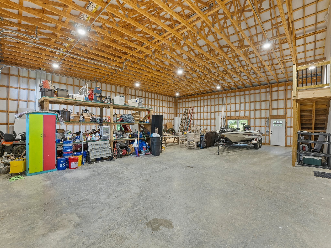
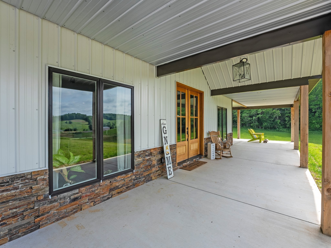
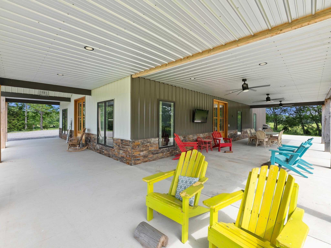
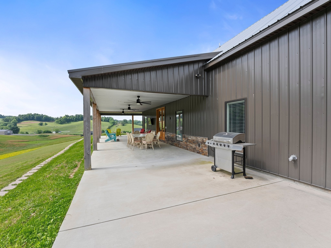
 Copyright 2025 RealTracs Solutions.
Copyright 2025 RealTracs Solutions.