$1,425,000 - 495 Baker Rd, Dickson
- 4
- Bedrooms
- 4
- Baths
- 3,076
- SQ. Feet
- 31.37
- Acres
EXCEPTIONAL Farm Located Just Minutes from Downtown Dickson - the BEST of BOTH WORLDS! * 31.37 Acres with LUSH GREEN Pasture & approx 8 Acres of PRISTINE Woods * Over 2700 feet of road frontage * The VIEW from the front porch is captivating * Woven wire fenced for cattle and horses * Pole Barn * TIMELESS Full Brick Cape Style Home blends traditional architecture with enduring quality * In ground pool * Updated HVAC Systems * Updated Roof in 2024 * Concrete Driveway * Hardwood Floors * Updated Kitchen with QUARTZ Countertops * Marble Back Splash * SS Appliances * Lots of Windows for NATURAL LIGHT * Roomy main level living room with gas fireplace and atrium door to screened porch, perfect for your morning coffee * MAIN LEVEL Primary Suite * Large Upstairs Bedrooms Feature a Jack & Jill Bath * Finished Basement Space Includes a Separate Living Room & Flex Bedroom Space with Walk In Closet and Full Bath * LVP Flooring * Huge Unfinished Storage Area * Screened Porch w/ Vaulted Ceiling and Access to the Beautiful IN-GROUND POOL with 8.5’ dive well * Alarm System * City Water plus a well to water your garden * want the FARM LIFE but need CONVENIENCE, this is the place for You! 15 Minutes to I40 for Easy Access to Nashville, I-840 to Franklin, or Beyond! This is the Real Deal!
Essential Information
-
- MLS® #:
- 2888226
-
- Price:
- $1,425,000
-
- Bedrooms:
- 4
-
- Bathrooms:
- 4.00
-
- Full Baths:
- 3
-
- Half Baths:
- 2
-
- Square Footage:
- 3,076
-
- Acres:
- 31.37
-
- Year Built:
- 1996
-
- Type:
- Residential
-
- Sub-Type:
- Single Family Residence
-
- Status:
- Active
Community Information
-
- Address:
- 495 Baker Rd
-
- Subdivision:
- Rural setting
-
- City:
- Dickson
-
- County:
- Dickson County, TN
-
- State:
- TN
-
- Zip Code:
- 37055
Amenities
-
- Utilities:
- Water Available
-
- Parking Spaces:
- 4
-
- # of Garages:
- 1
-
- Garages:
- Garage Door Opener, Basement, Concrete
-
- Has Pool:
- Yes
-
- Pool:
- In Ground
Interior
-
- Interior Features:
- Ceiling Fan(s), Entrance Foyer, Extra Closets, In-Law Floorplan, Pantry, Storage, Walk-In Closet(s), Primary Bedroom Main Floor, Kitchen Island
-
- Appliances:
- Gas Range, Dishwasher, Refrigerator
-
- Heating:
- Dual
-
- Cooling:
- Central Air
-
- Fireplace:
- Yes
-
- # of Fireplaces:
- 2
-
- # of Stories:
- 2
Exterior
-
- Lot Description:
- Cleared, Level, Rolling Slope, Views, Wooded
-
- Construction:
- Brick
School Information
-
- Elementary:
- Centennial Elementary
-
- Middle:
- Dickson Middle School
-
- High:
- Dickson County High School
Additional Information
-
- Date Listed:
- May 20th, 2025
-
- Days on Market:
- 72
Listing Details
- Listing Office:
- Parker Peery Properties
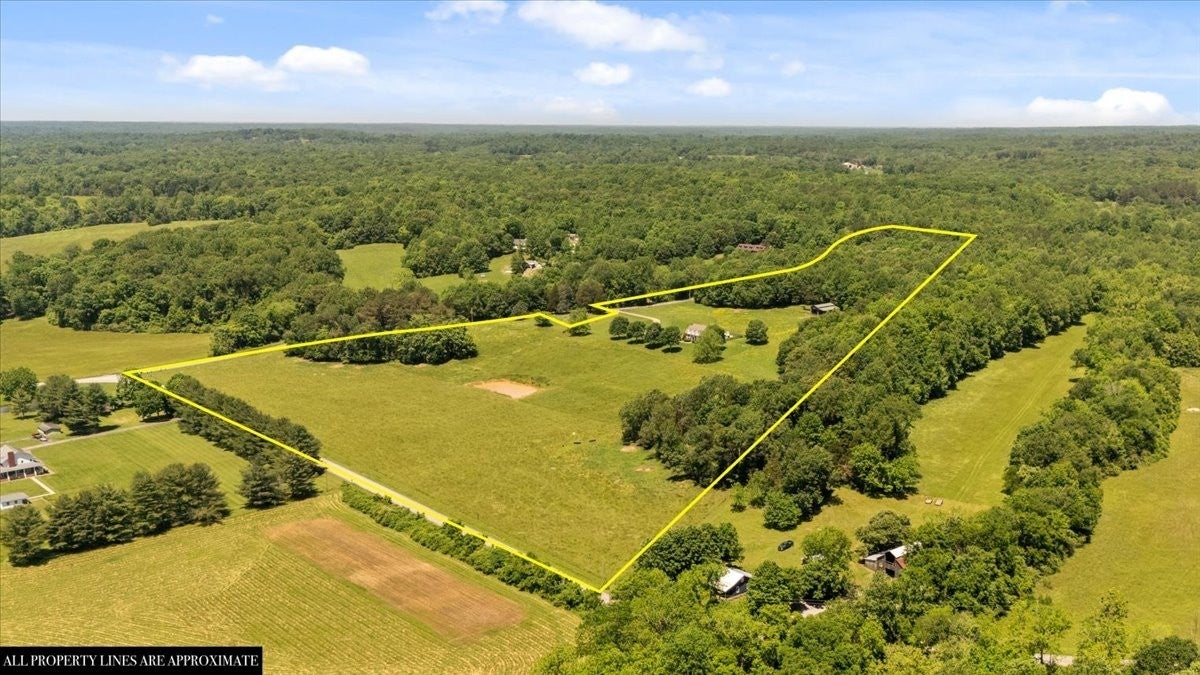
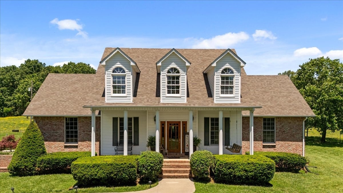
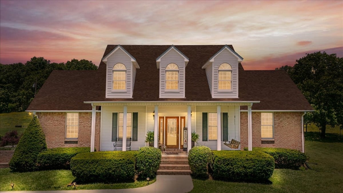
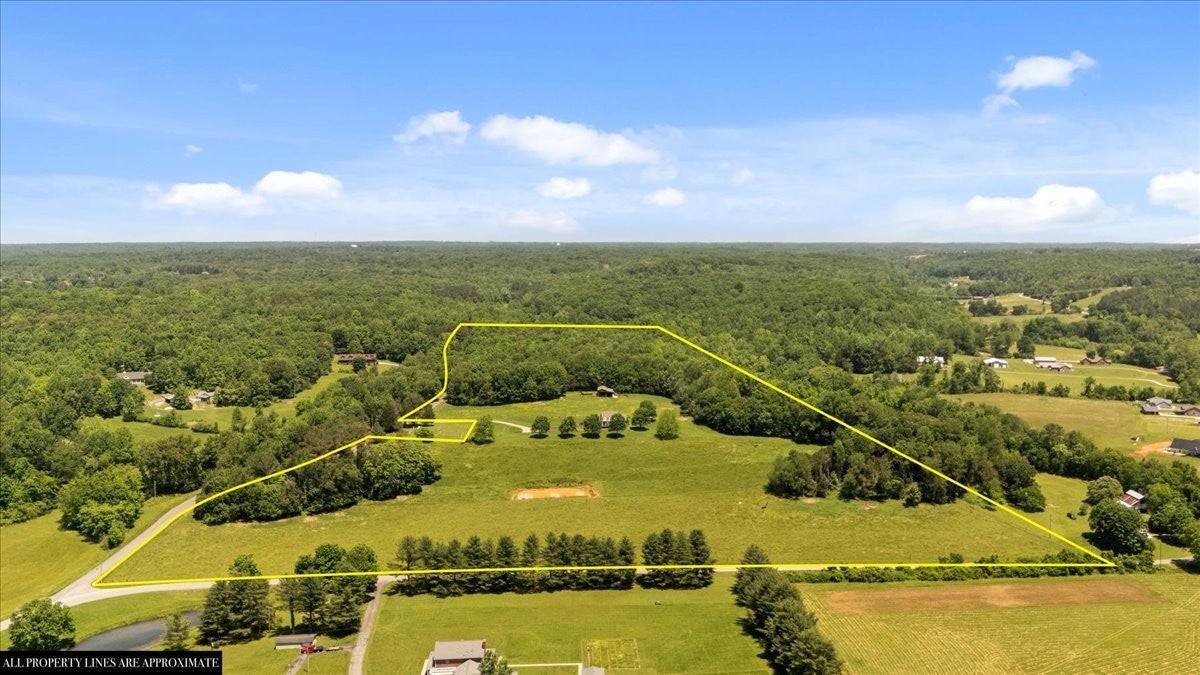
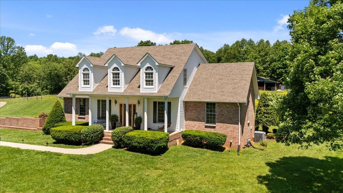
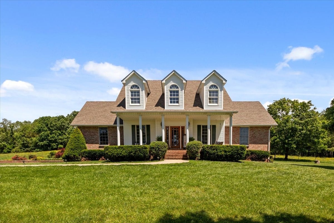
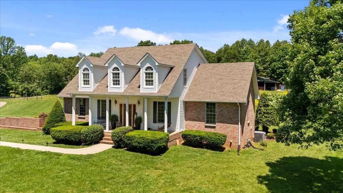
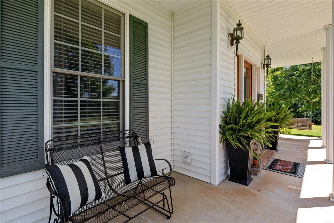
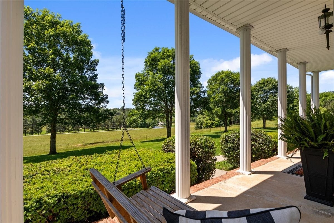
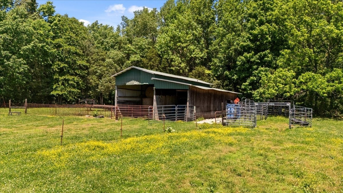
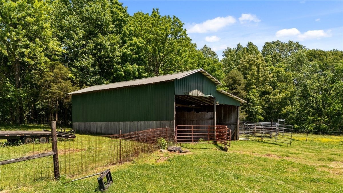
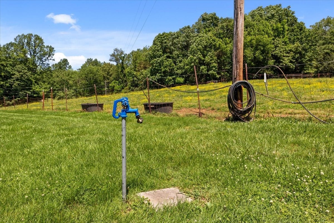
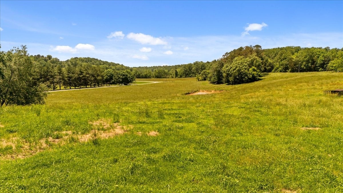
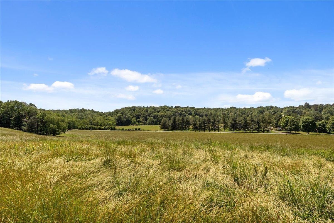
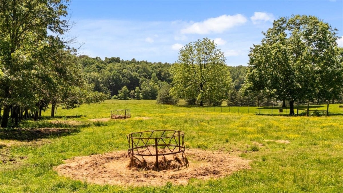
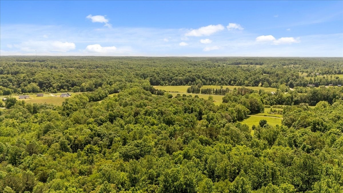
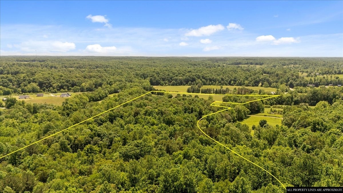
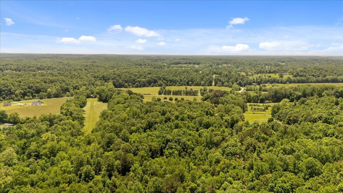
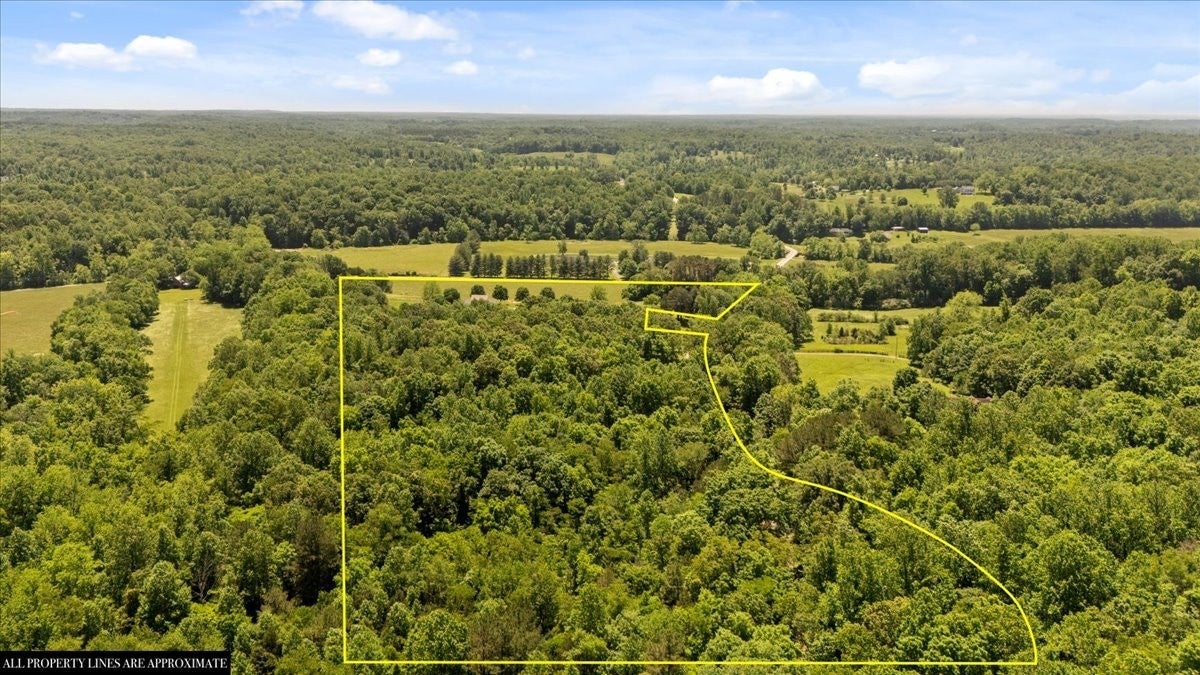
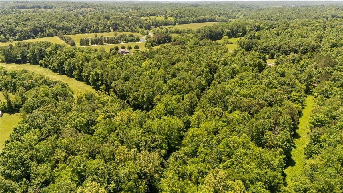
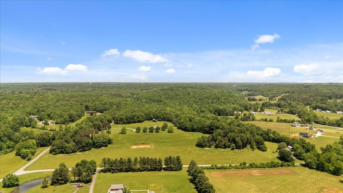
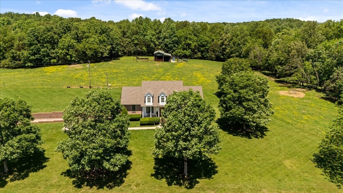
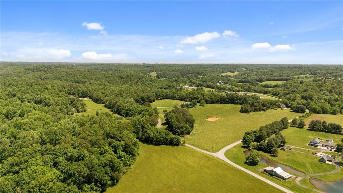
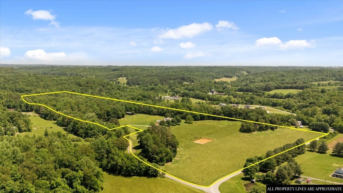
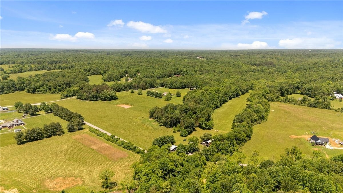
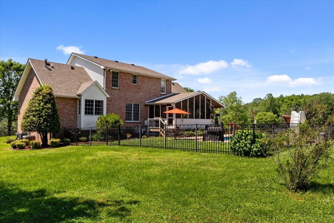
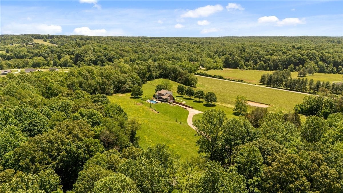
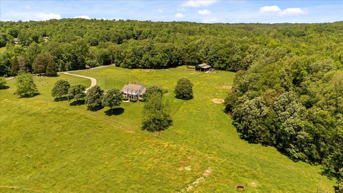
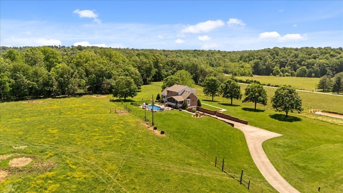
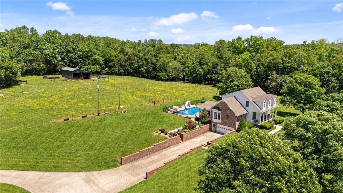
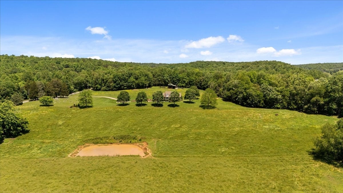
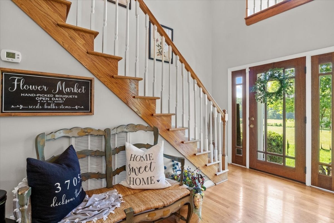
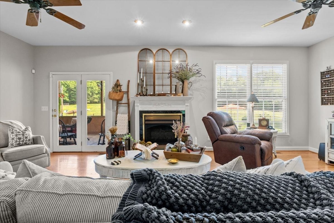
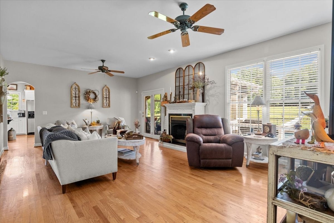
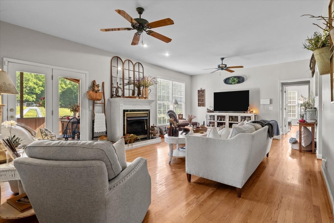
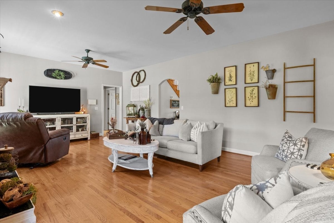
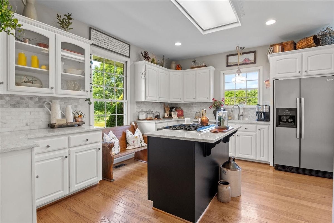
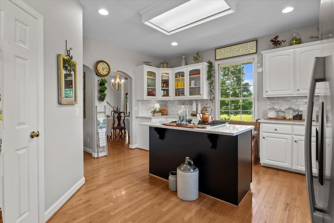
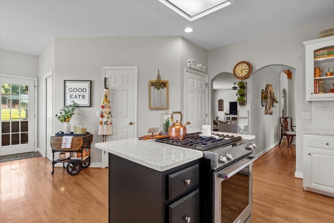
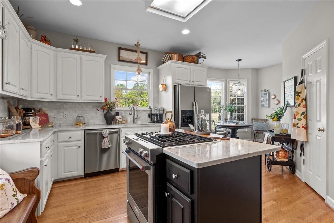
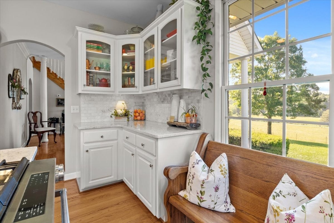
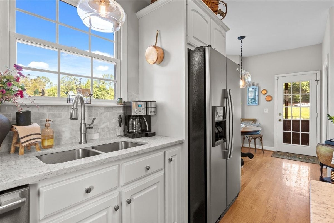
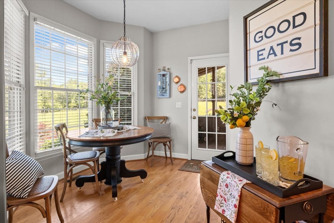
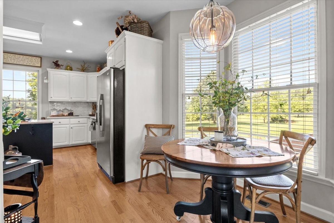
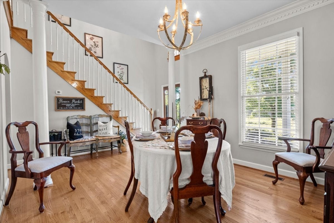
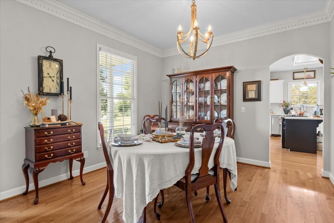
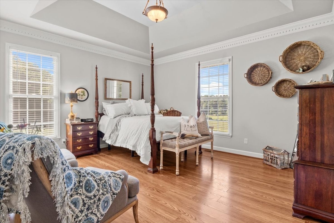
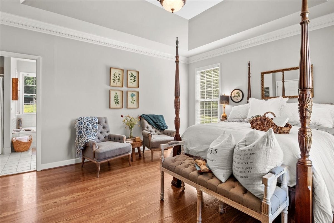
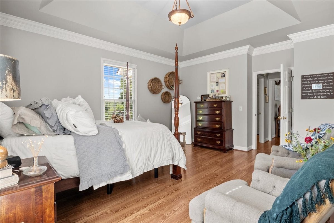
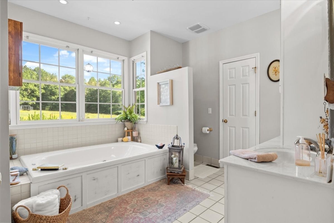
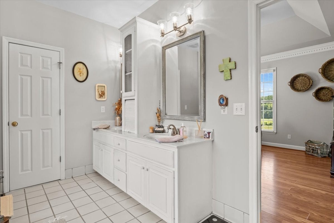
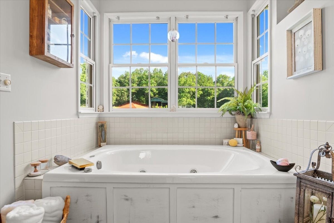
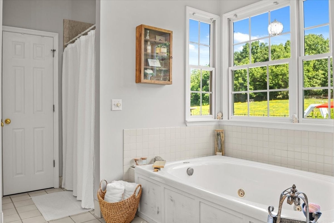
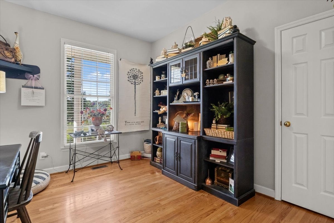
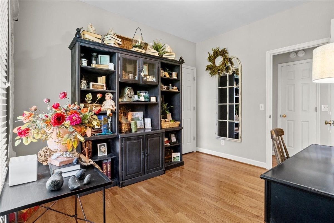
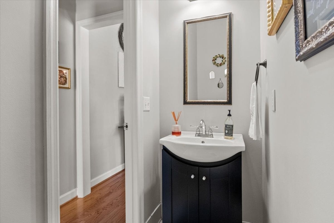
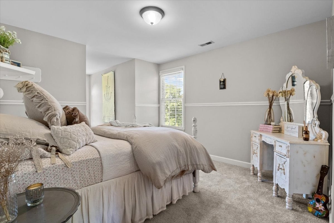
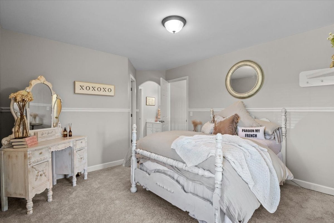
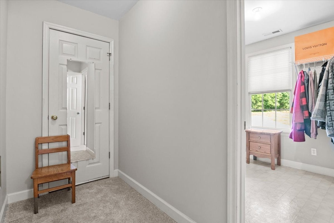
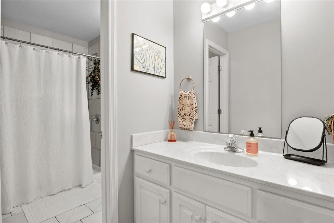
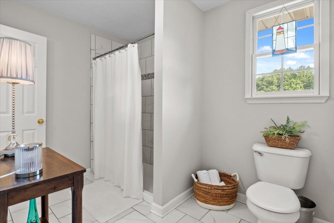
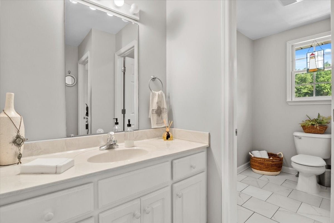
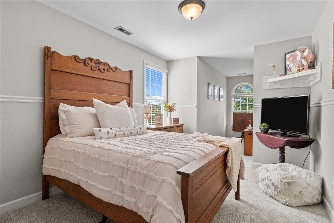
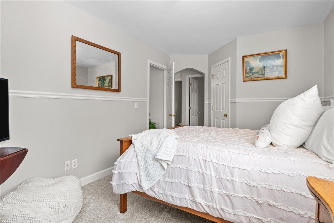
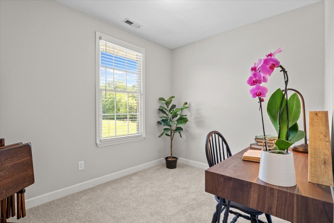
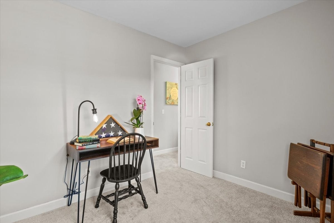
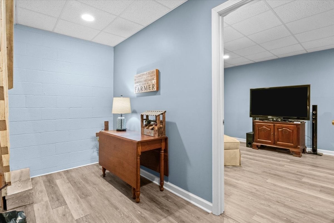
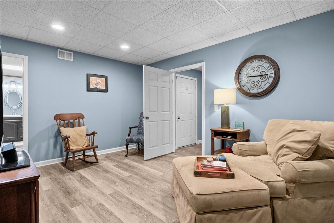
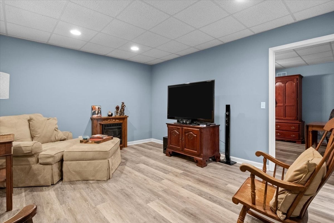
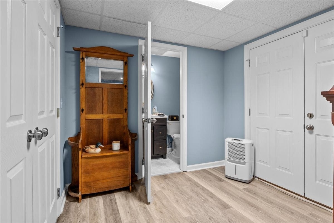
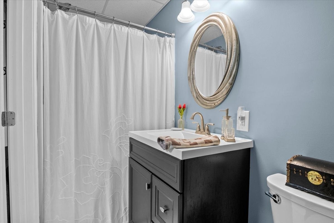
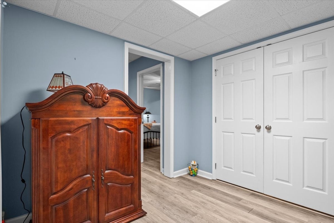
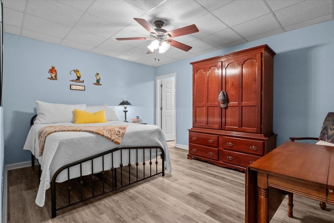
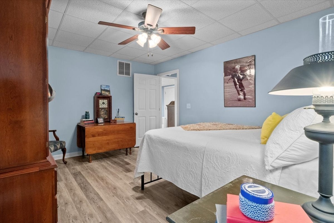
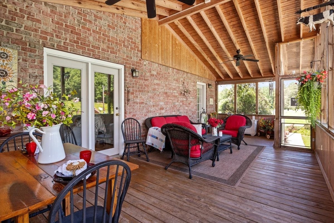
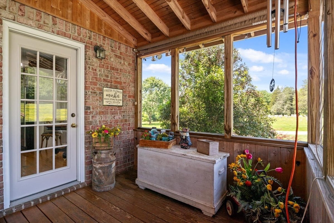
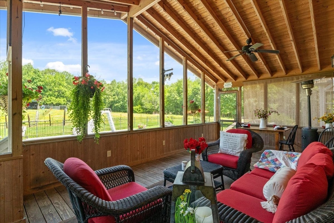
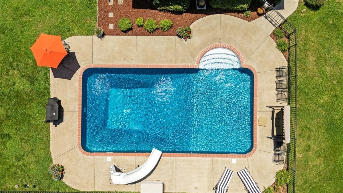
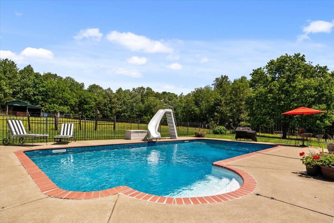
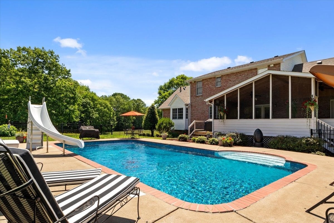
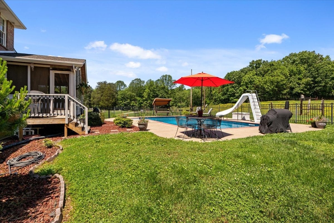
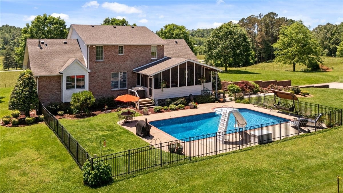
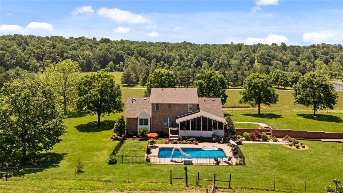
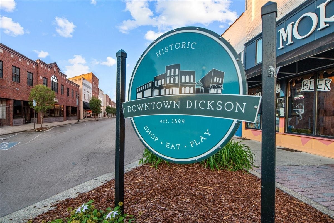
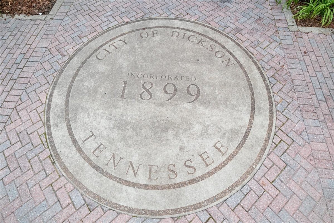
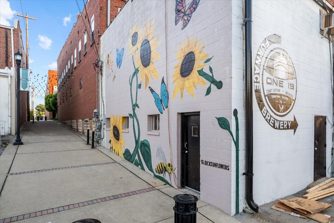
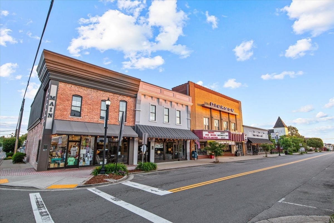
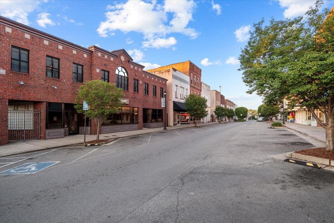
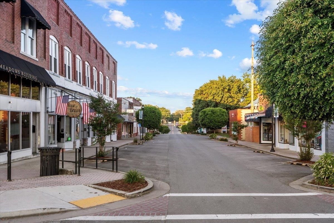
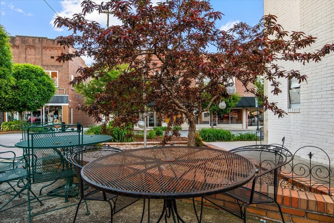
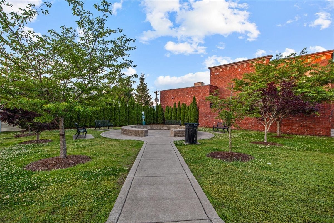
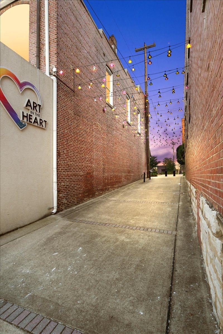
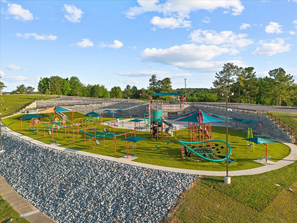
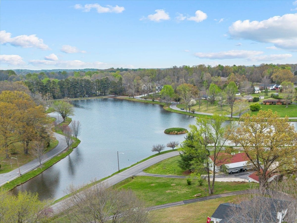
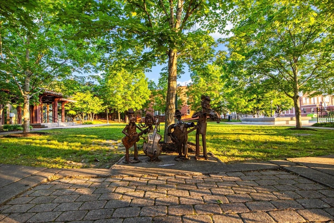
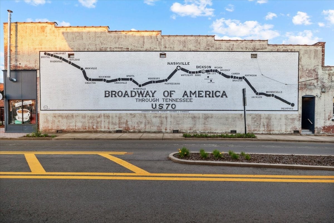
 Copyright 2025 RealTracs Solutions.
Copyright 2025 RealTracs Solutions.