$265,000 - 470 Arlington Street, Erin
- 3
- Bedrooms
- 2
- Baths
- 1,593
- SQ. Feet
- 2.02
- Acres
Nestled on a spacious 2.03-acre property spanning Lots 19–22, this charming home is located at 470 Arlington Street, with frontage also on Pulley Street. The residence itself sits on Lot 19 (0.70 acres), while the remaining parcels—featuring a mix of cleared and wooded land—offer added privacy and the potential for a FUTURE HOMESITE. The lot sizes are as follows: Lot 19 – 0.70 acre, Lot 20 – 0.48 acre, Lot 21 – 0.33 acre, and Lot 22 – 0.52 acre. This well-maintained, 1,593 sq ft home blends comfort, space, and convenience in an ideal setting. Enjoy the peace and quiet of a country lifestyle, just minutes from local schools, restaurants, and the city Hospital. Inside, solid hardwood floors extend throughout the Great Room, Kitchen, and all three Bedrooms, creating a warm atmosphere. A generous 154 sq ft storage room located at the rear of the carport provides ample space for tools, equipment, or seasonal items. Offering the best of both worlds—tranquil, rural charm with in-town convenience and high speed internet—this property is a rare and valuable find. ***This property is also listed as LAND with MLS #2904609. 1% of the loan amount will be applied towards Closing Costs or Rate Buydown if Buyer uses the preferred Lender. Contact Agent for entry instructions.
Essential Information
-
- MLS® #:
- 2888219
-
- Price:
- $265,000
-
- Bedrooms:
- 3
-
- Bathrooms:
- 2.00
-
- Full Baths:
- 1
-
- Half Baths:
- 2
-
- Square Footage:
- 1,593
-
- Acres:
- 2.02
-
- Year Built:
- 1966
-
- Type:
- Residential
-
- Sub-Type:
- Single Family Residence
-
- Style:
- Traditional
-
- Status:
- Under Contract - Showing
Community Information
-
- Address:
- 470 Arlington Street
-
- Subdivision:
- Arlington Heights
-
- City:
- Erin
-
- County:
- Houston County, TN
-
- State:
- TN
-
- Zip Code:
- 37061
Amenities
-
- Utilities:
- Electricity Available, Water Available
-
- Parking Spaces:
- 4
-
- Garages:
- Attached, Driveway
-
- Has Pool:
- Yes
-
- Pool:
- Above Ground
Interior
-
- Interior Features:
- Ceiling Fan(s), Open Floorplan, Pantry, High Speed Internet
-
- Appliances:
- Built-In Electric Oven, Built-In Electric Range, Dishwasher, Disposal, Microwave, Refrigerator
-
- Heating:
- Electric
-
- Cooling:
- Electric
-
- # of Stories:
- 1
Exterior
-
- Lot Description:
- Corner Lot, Level, Rolling Slope
-
- Roof:
- Metal
-
- Construction:
- Brick
School Information
-
- Elementary:
- Erin Elementary
-
- Middle:
- Houston Co Middle School
-
- High:
- Houston Co High School
Additional Information
-
- Date Listed:
- May 19th, 2025
-
- Days on Market:
- 170
Listing Details
- Listing Office:
- Zeitlin Sotheby's International Realty
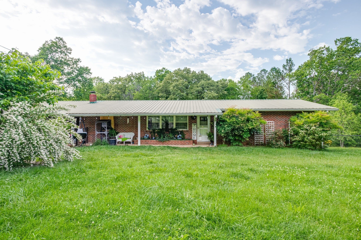
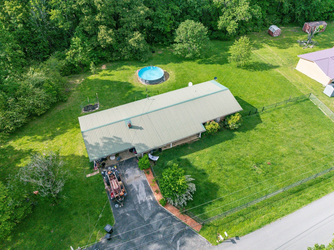
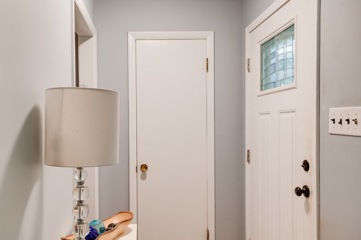
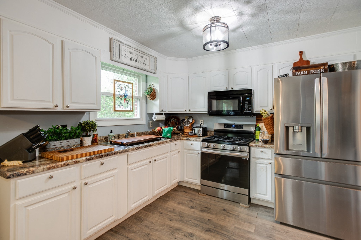
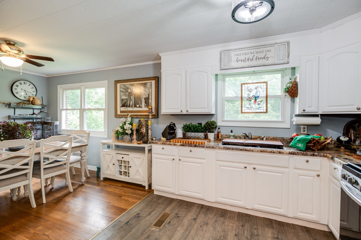
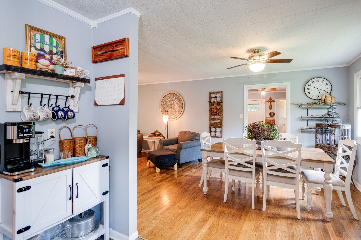
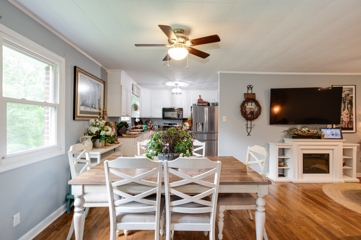
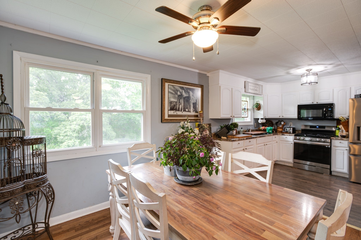
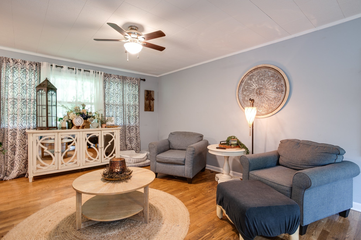
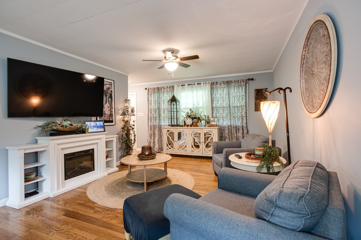
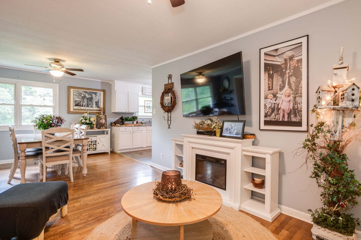
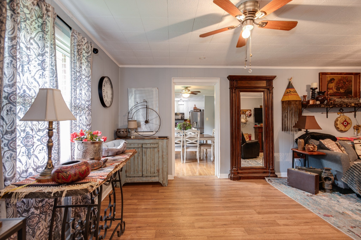
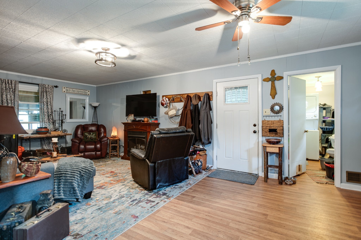
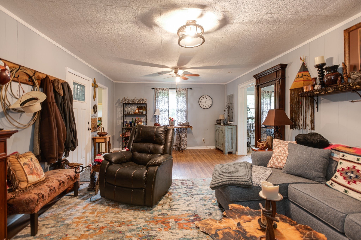
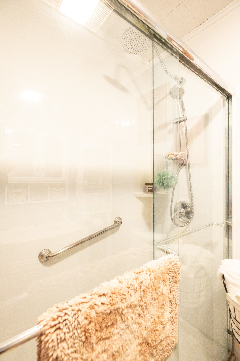
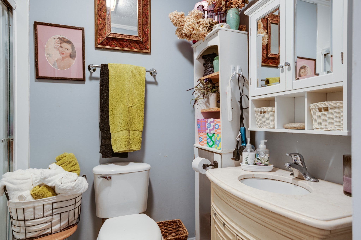
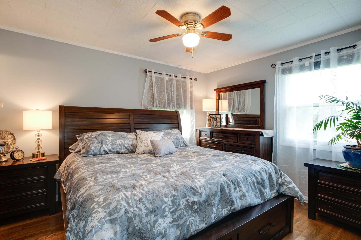
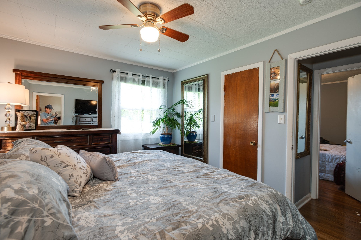
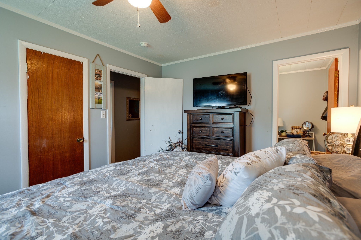
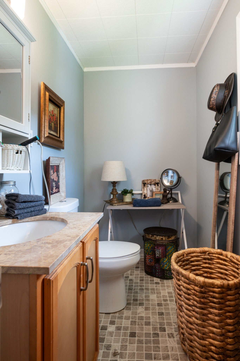
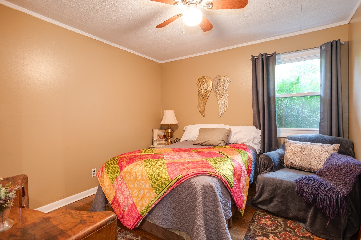
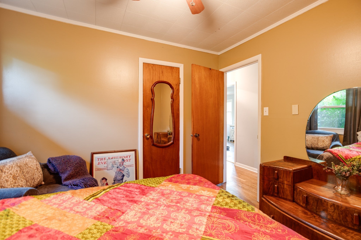
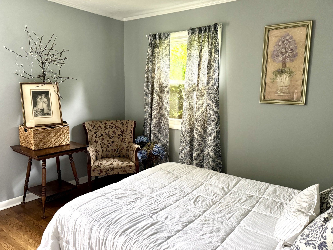
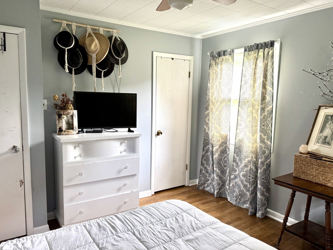
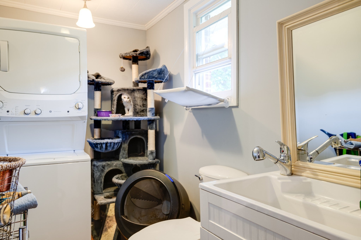
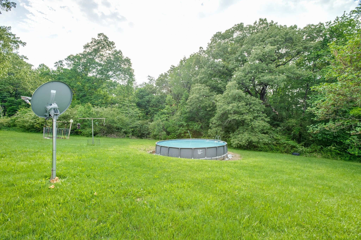
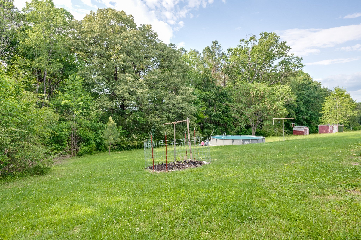
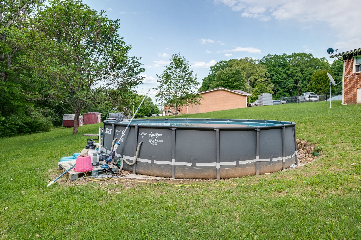
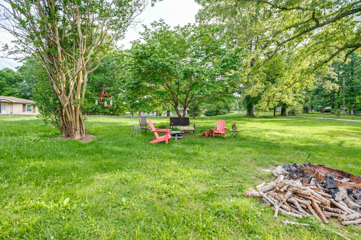
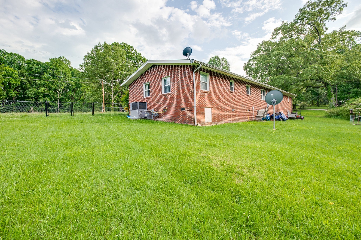
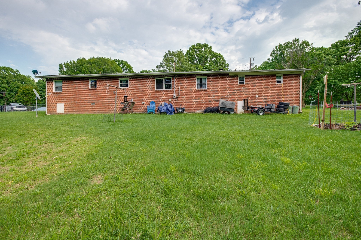
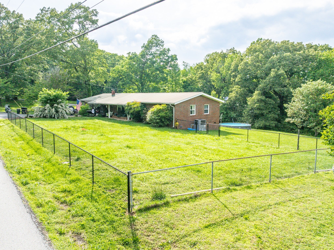
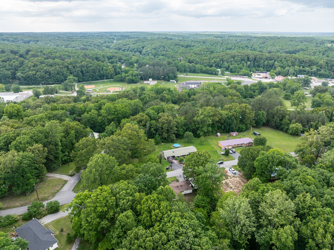
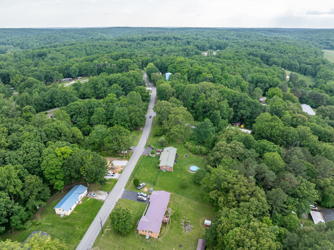
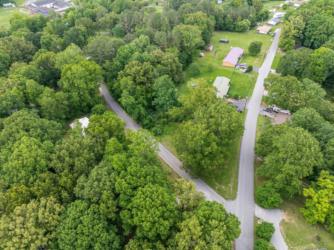
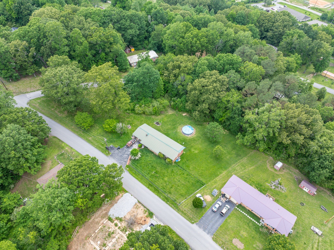
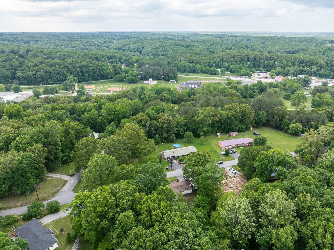
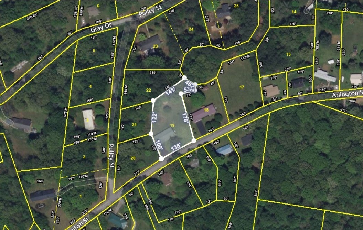
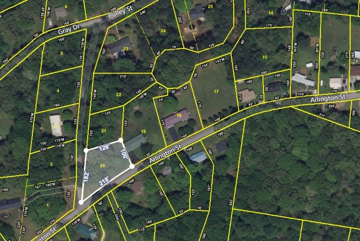
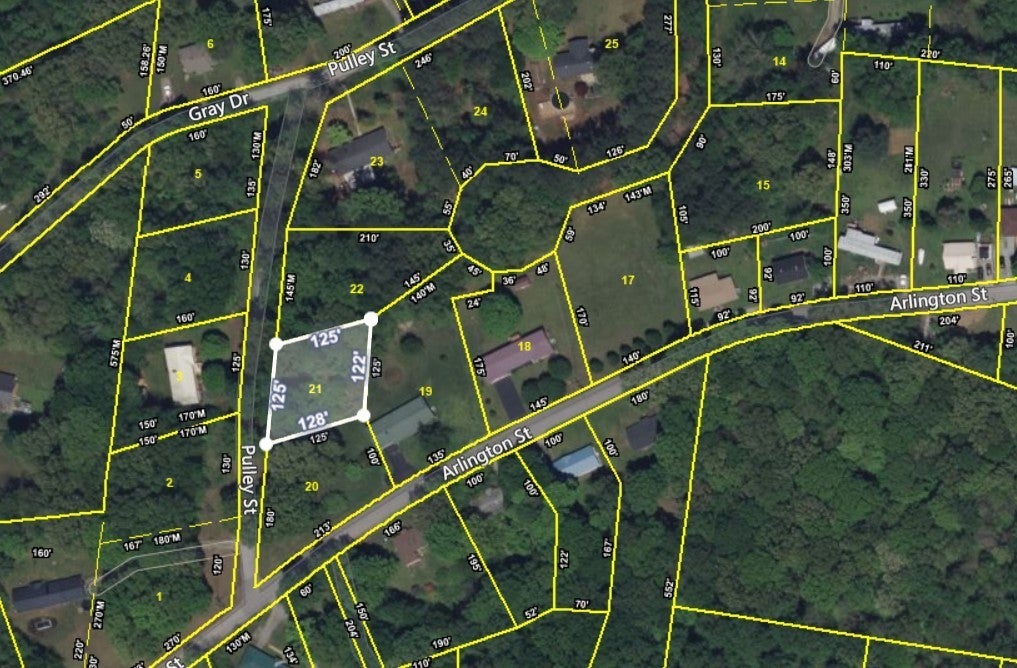
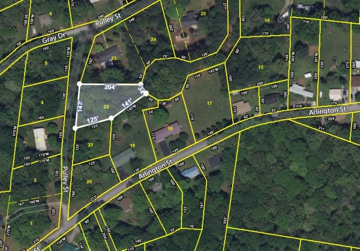
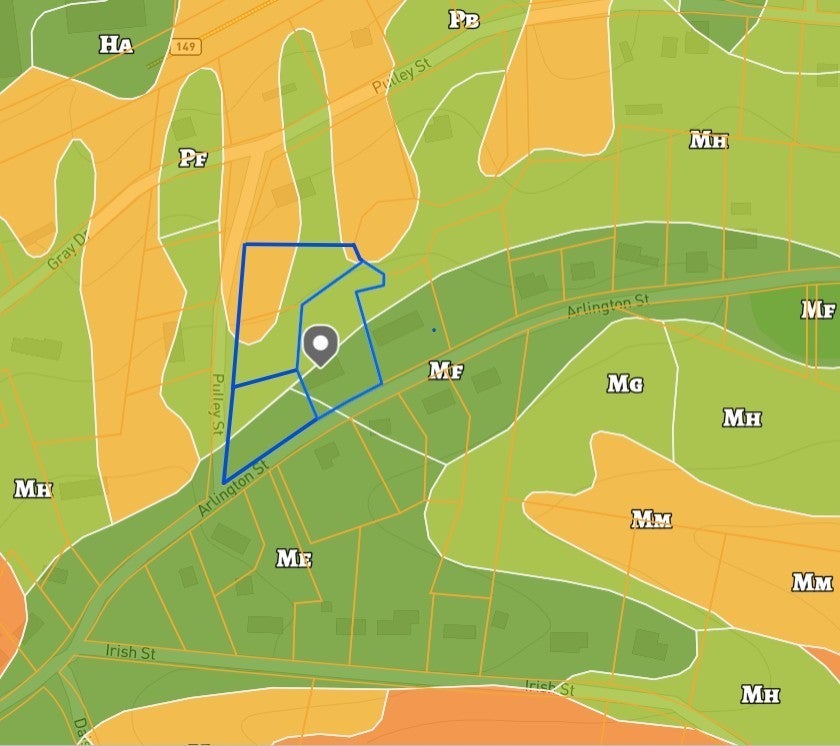
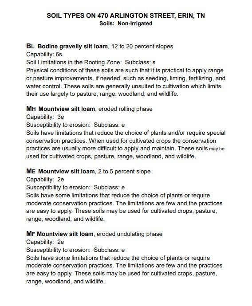
 Copyright 2025 RealTracs Solutions.
Copyright 2025 RealTracs Solutions.