$4,500 - 1012 Wooden Gate Dr, Franklin
- 5
- Bedrooms
- 3½
- Baths
- 3,320
- SQ. Feet
- 2014
- Year Built
This unique home is perfect for multi-generational living. It features a hard to find 11x18 sq ft mother in law Suite (or another primary bedroom) on the 1st floor with private bath and kitchenette. 10 ft ceilings throughout the light filled first floor. Spacious eat in kitchen outfitted with sleek stainless appliances, granite counters, butler’s pantry, and a walk-in pantry, flowing effortlessly into both a formal dining room & a large breakfast area. Refrigerator and dishwasher are less than 6 months old. There is also a separate office/formal living room in the first floor in addition to a mini work station. There are 4 bedrooms in the 2nd floor plus a 17x14 sq ft bonus room. Primary bedroom in the second floor features a huge primary bath with separate walk in shower & tub, and a huge walk in closet with California style shelving. The highlight of the home is the private backyard oasis, perfect for hosting outdoor events or unwinding in tranquility of the screened porch and outdoor pergola. Roof is less than 2 years old. Exterior of the house and kitchen cabinets were painted just a few months ago. Several rooms were just painted on 03/12/25 and exterior of the property was professionally pressure washed as well. Minimum 12 months lease. Owner will check rental history and background check of the tenant. Some fees may apply including pet deposit.
Essential Information
-
- MLS® #:
- 2888195
-
- Price:
- $4,500
-
- Bedrooms:
- 5
-
- Bathrooms:
- 3.50
-
- Full Baths:
- 3
-
- Half Baths:
- 1
-
- Square Footage:
- 3,320
-
- Acres:
- 0.00
-
- Year Built:
- 2014
-
- Type:
- Residential Lease
-
- Sub-Type:
- Single Family Residence
-
- Status:
- Active
Community Information
-
- Address:
- 1012 Wooden Gate Dr
-
- Subdivision:
- Creekstone Commons Sec 4
-
- City:
- Franklin
-
- County:
- Williamson County, TN
-
- State:
- TN
-
- Zip Code:
- 37064
Amenities
-
- Amenities:
- Park, Sidewalks, Underground Utilities
-
- Utilities:
- Water Available
-
- Parking Spaces:
- 2
-
- # of Garages:
- 2
-
- Garages:
- Garage Faces Front
Interior
-
- Interior Features:
- Built-in Features, Ceiling Fan(s), Entrance Foyer, Extra Closets, In-Law Floorplan, Open Floorplan, Pantry, Walk-In Closet(s), High Speed Internet
-
- Appliances:
- Built-In Electric Oven, Electric Range, Dishwasher, Disposal, Dryer, Ice Maker, Microwave, Refrigerator, Stainless Steel Appliance(s), Washer
-
- Heating:
- Central
-
- Cooling:
- Central Air, Electric
-
- Fireplace:
- Yes
-
- # of Fireplaces:
- 1
-
- # of Stories:
- 2
Exterior
-
- Construction:
- Masonite, Brick
School Information
-
- Elementary:
- Moore Elementary
-
- Middle:
- Freedom Middle School
-
- High:
- Centennial High School
Additional Information
-
- Date Listed:
- May 20th, 2025
-
- Days on Market:
- 4
Listing Details
- Listing Office:
- Realty Of America
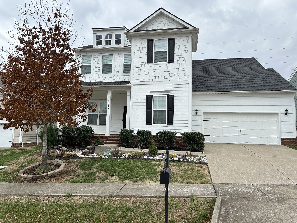
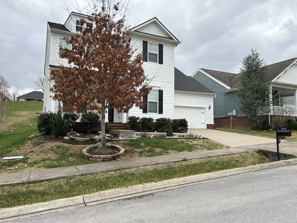
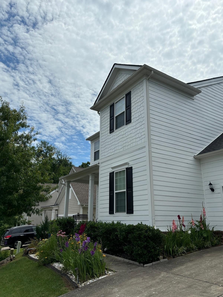
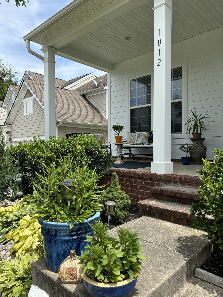
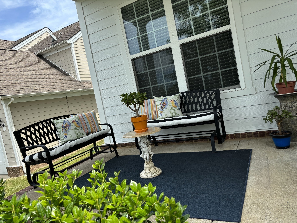
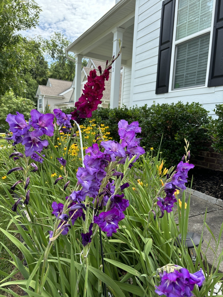
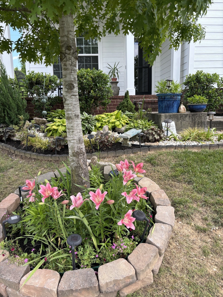
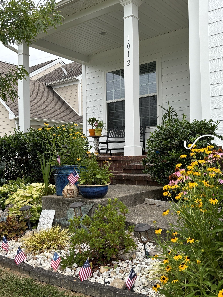
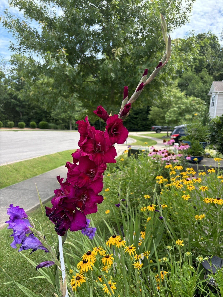
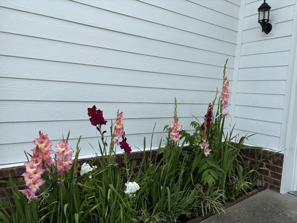
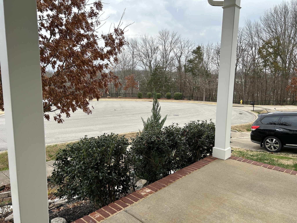
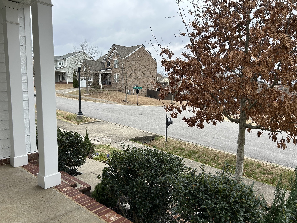
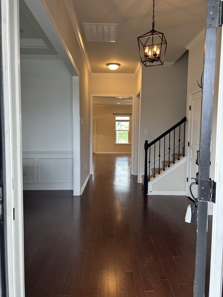
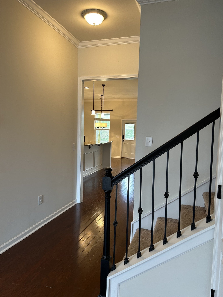
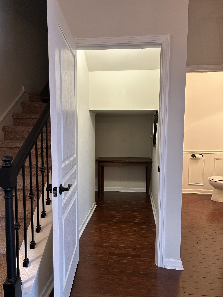
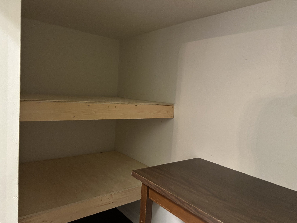
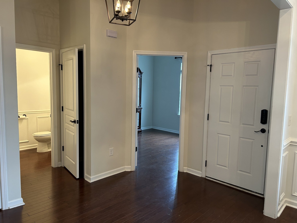
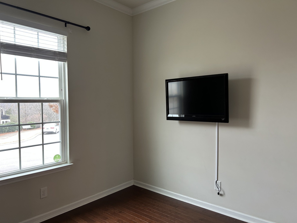
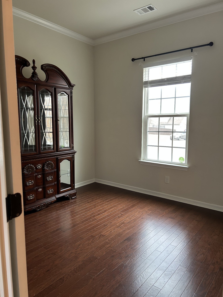
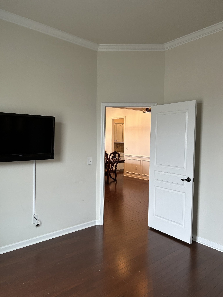
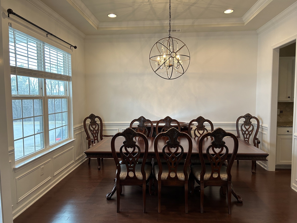
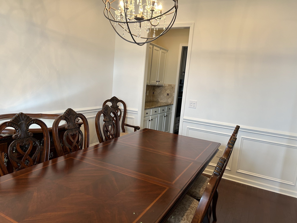
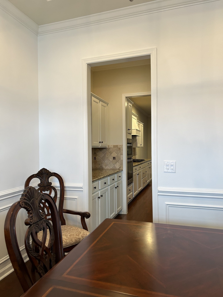
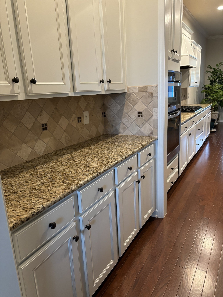

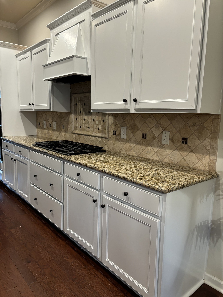
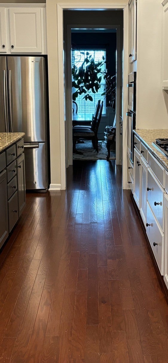
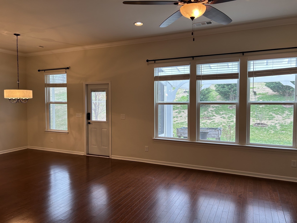
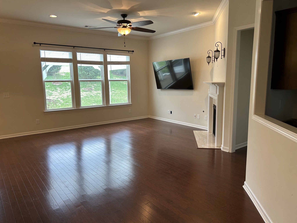
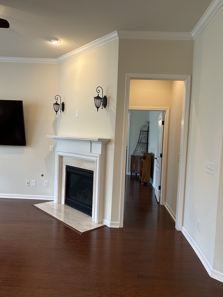
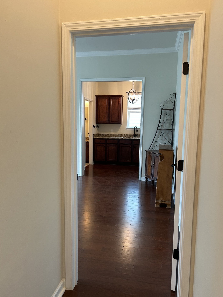
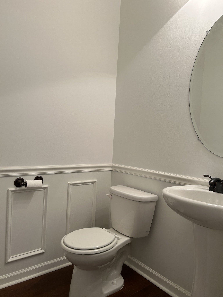
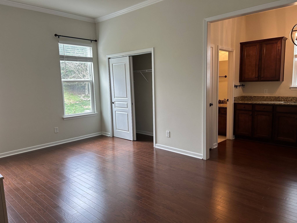
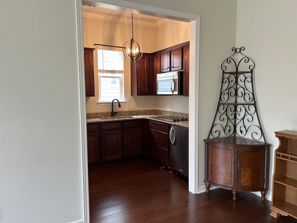
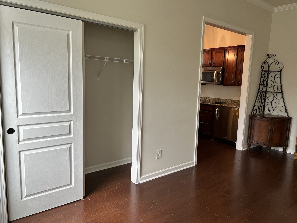
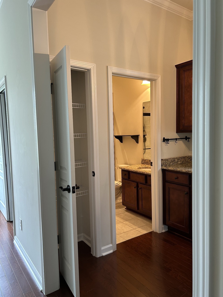
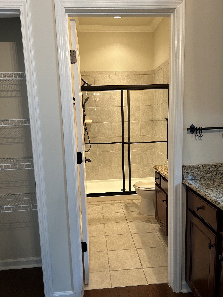
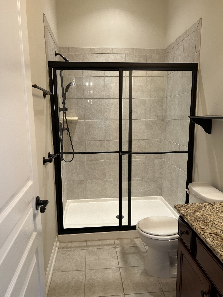
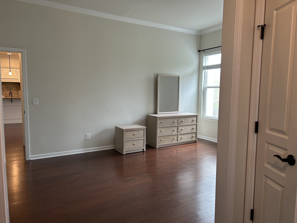
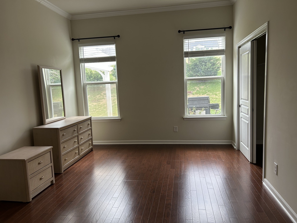
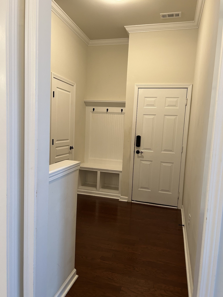
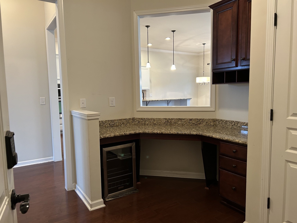
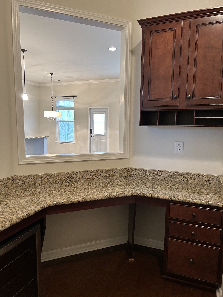
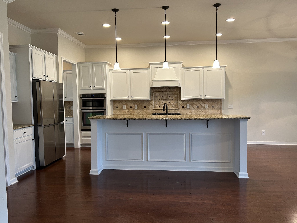
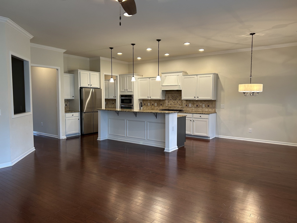
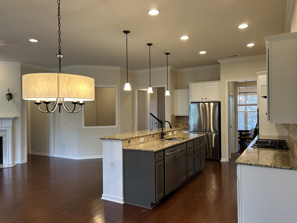
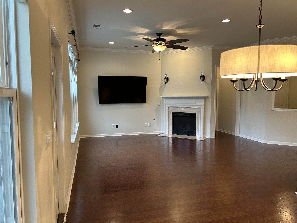
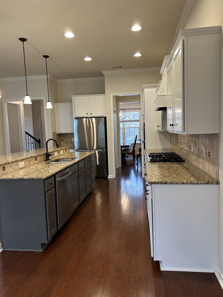
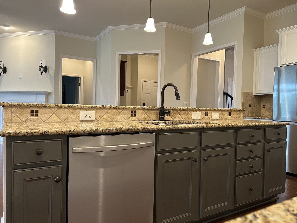
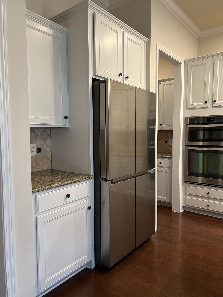
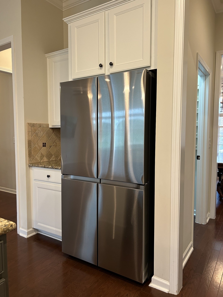
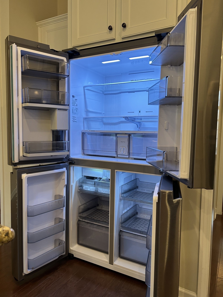
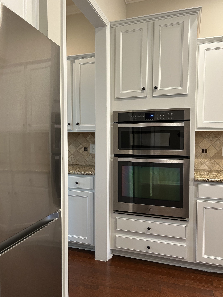
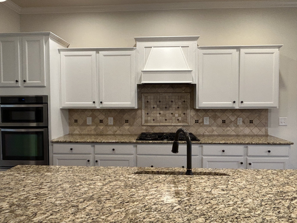
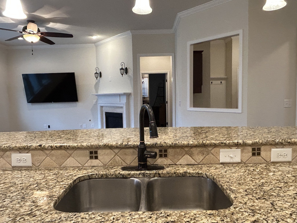
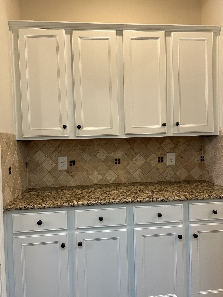
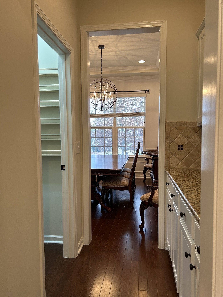
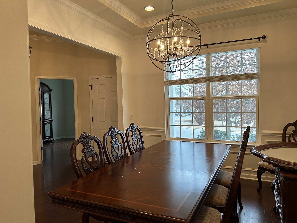
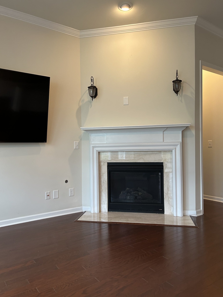
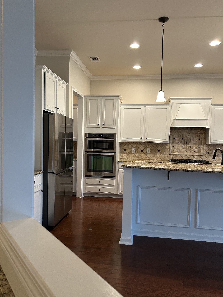
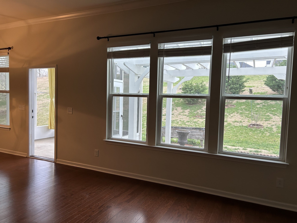

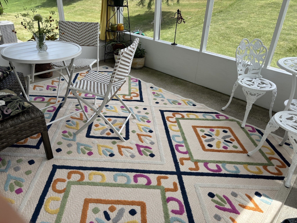
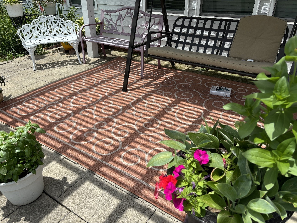
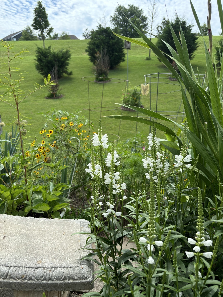
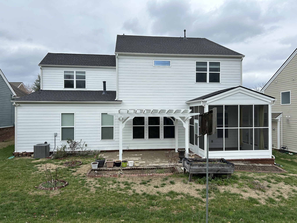
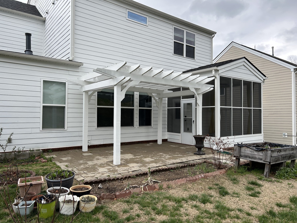
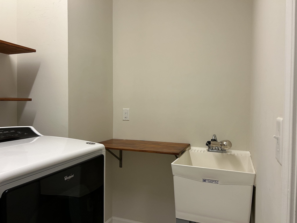
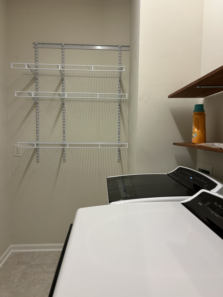
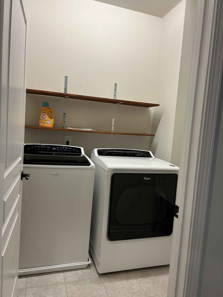
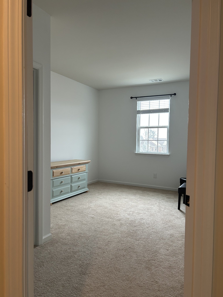
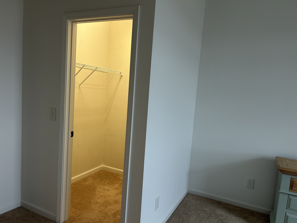
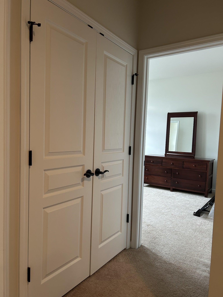
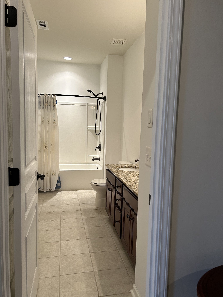
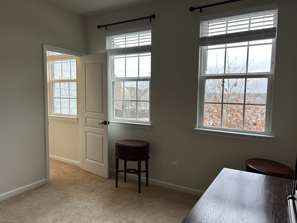
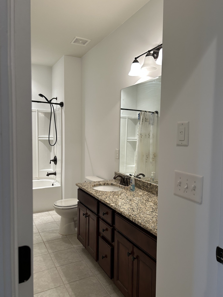
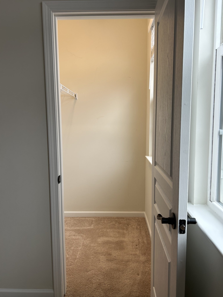
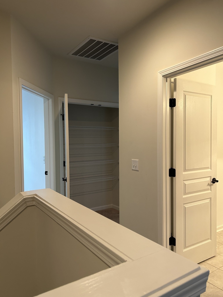
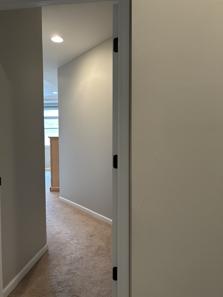
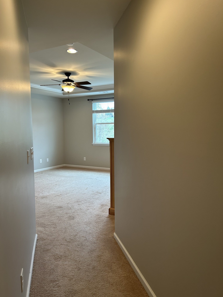
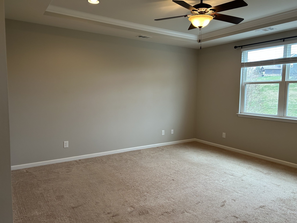
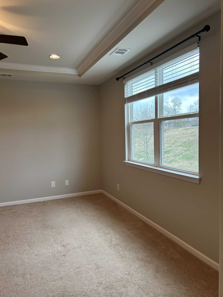
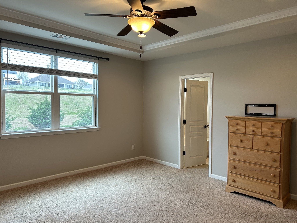

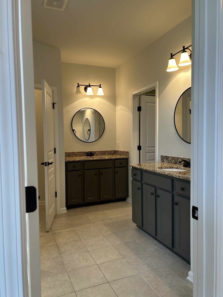
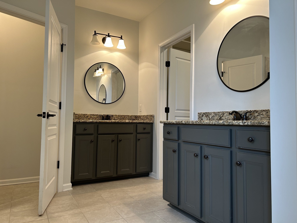
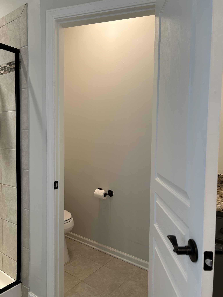
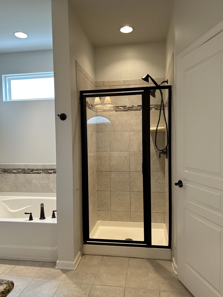
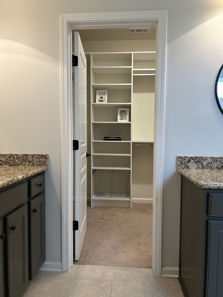
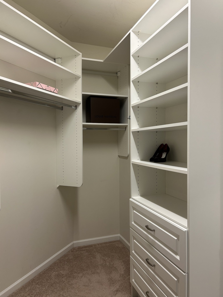
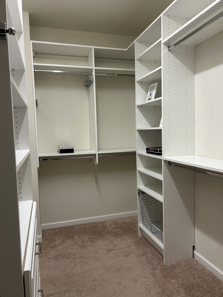
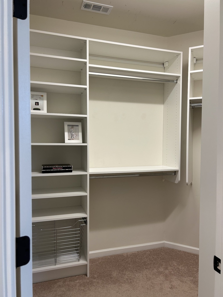
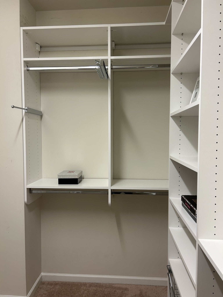
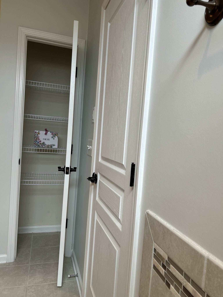
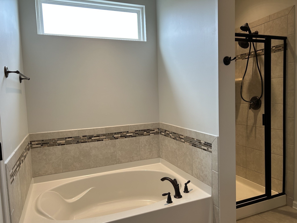
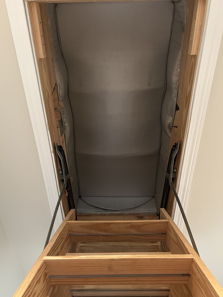
 Copyright 2025 RealTracs Solutions.
Copyright 2025 RealTracs Solutions.