$819,900 - 189 Turkey Creek Dr, Tullahoma
- 4
- Bedrooms
- 2½
- Baths
- 3,531
- SQ. Feet
- 5.01
- Acres
1% lender credit with use of preferred lender, Taylor West at Primis Bank. Nestled at the end of a private drive, this stunning 4-bedroom, 2.5-bath custom-built home sits on approximately 5 serene acres and offers the perfect blend of luxury, privacy, and functionality. All-brick construction with a 2-car attached garage and a 1-car detached garage/shop provides ample space for vehicles, hobbies, or storage. Inside, you'll find exquisite trim work, wainscoting, beautifully refinished hardwood floors, and built-ins throughout. The spacious kitchen features custom cabinetry, a breakfast nook, and plenty of room for entertaining. The oversized primary suite boasts tray ceilings, a luxurious custom tile shower, jetted tub, and double vanities with generous counter and storage space. The well-appointed laundry room includes extensive cabinetry and counter space, making organization a breeze. Enjoy the outdoors from the comfort of your screened-in porch or unwind on the backyard patios beneath charming string lights, all centered around a wood-burning stone fireplace—ideal for cozy evenings and gatherings. This property has it all—style, comfort, and unmatched privacy!
Essential Information
-
- MLS® #:
- 2888139
-
- Price:
- $819,900
-
- Bedrooms:
- 4
-
- Bathrooms:
- 2.50
-
- Full Baths:
- 2
-
- Half Baths:
- 1
-
- Square Footage:
- 3,531
-
- Acres:
- 5.01
-
- Year Built:
- 1996
-
- Type:
- Residential
-
- Sub-Type:
- Single Family Residence
-
- Status:
- Active
Community Information
-
- Address:
- 189 Turkey Creek Dr
-
- Subdivision:
- NA
-
- City:
- Tullahoma
-
- County:
- Franklin County, TN
-
- State:
- TN
-
- Zip Code:
- 37388
Amenities
-
- Utilities:
- Electricity Available, Water Available
-
- Parking Spaces:
- 3
-
- # of Garages:
- 3
-
- Garages:
- Garage Door Opener, Attached/Detached
Interior
-
- Interior Features:
- Bookcases, Built-in Features, Ceiling Fan(s), Entrance Foyer, Extra Closets, High Ceilings, Open Floorplan, Pantry, Storage, Walk-In Closet(s), Primary Bedroom Main Floor, High Speed Internet, Kitchen Island
-
- Appliances:
- Built-In Electric Oven, Built-In Gas Range, Dishwasher, Microwave, Refrigerator, Stainless Steel Appliance(s)
-
- Heating:
- Central, Heat Pump
-
- Cooling:
- Central Air, Electric
-
- Fireplace:
- Yes
-
- # of Fireplaces:
- 1
-
- # of Stories:
- 2
Exterior
-
- Lot Description:
- Level, Private
-
- Roof:
- Shingle
-
- Construction:
- Brick
School Information
-
- Elementary:
- North Lake Elementary
-
- Middle:
- North Middle School
-
- High:
- Franklin Co High School
Additional Information
-
- Date Listed:
- May 20th, 2025
-
- Days on Market:
- 47
Listing Details
- Listing Office:
- Southern Middle Realty
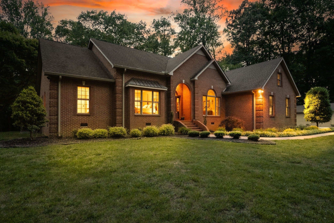
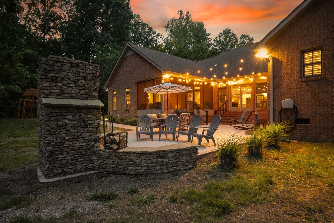
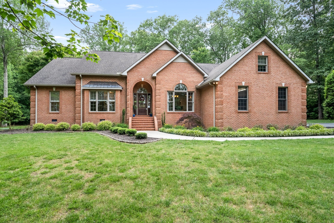
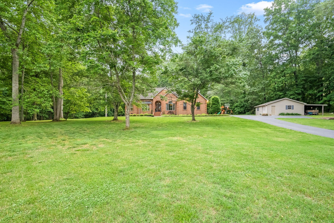
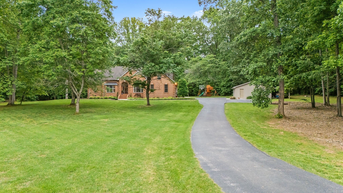
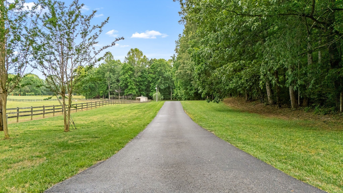
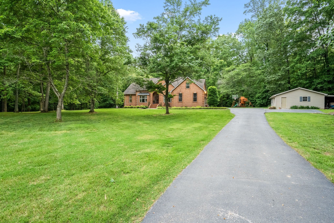
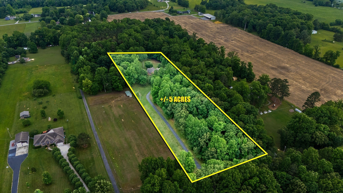
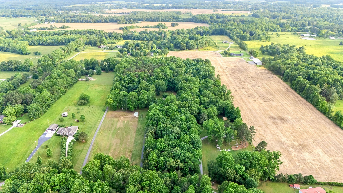
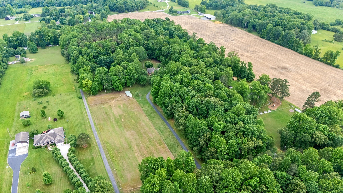
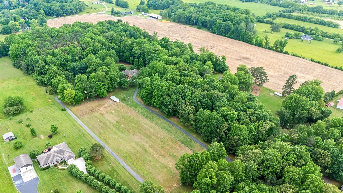
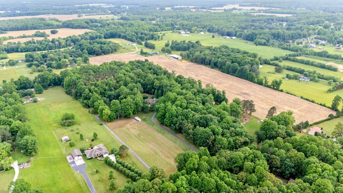
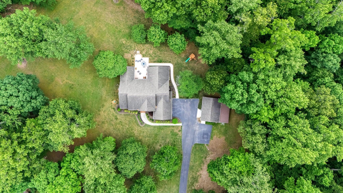
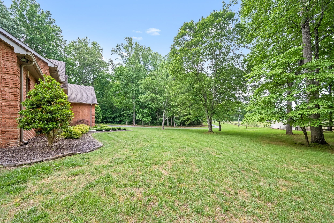
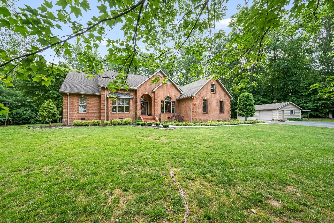
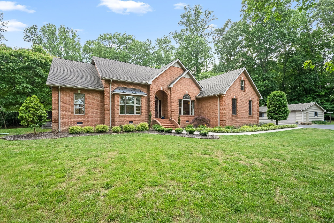
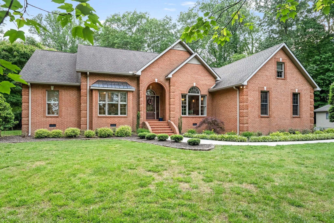
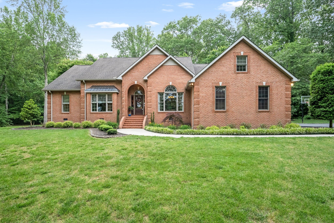
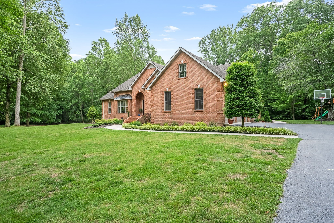
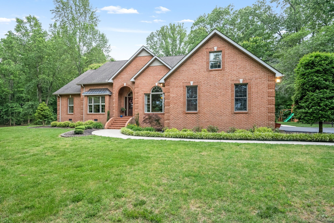
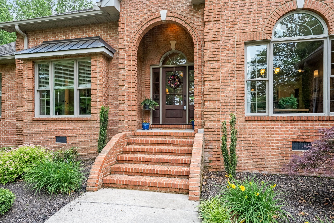
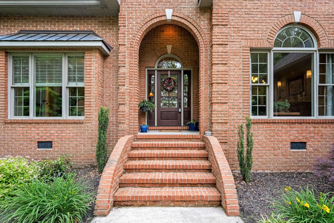
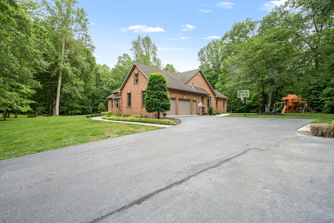
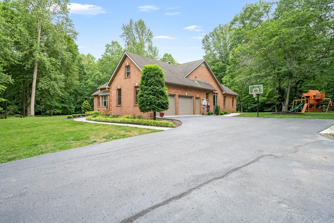
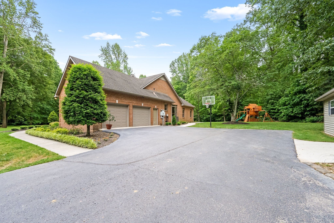
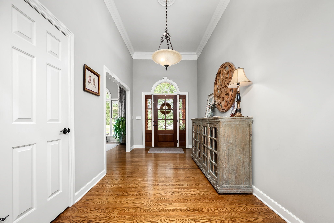
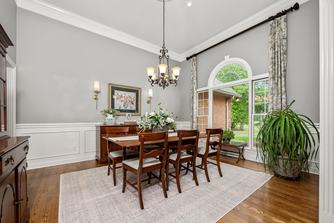
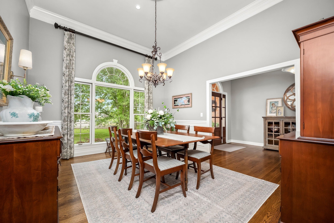
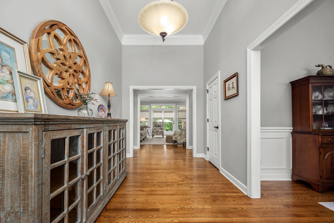
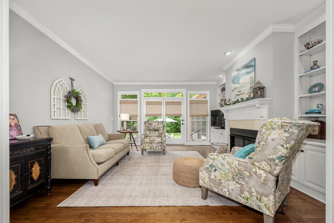
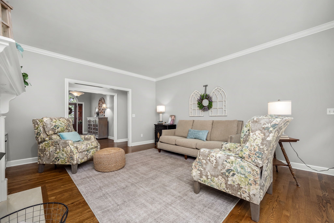
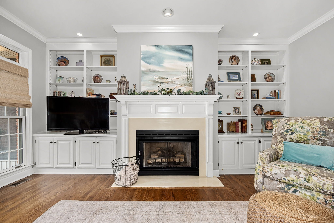
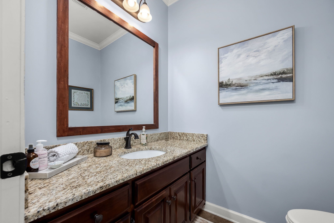
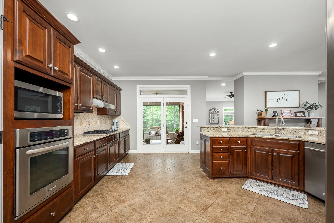
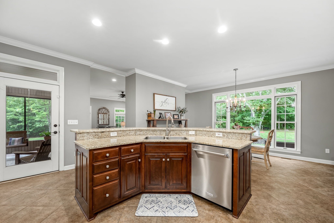
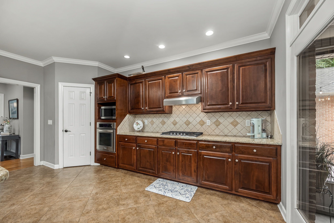
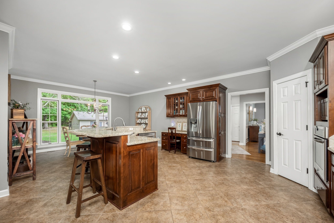
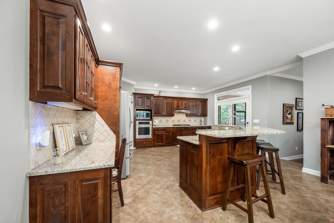
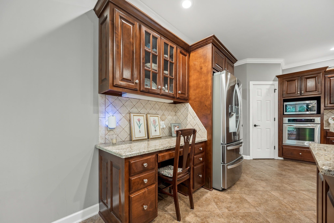
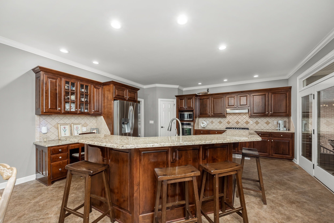
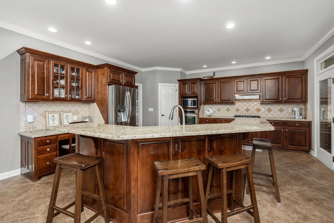
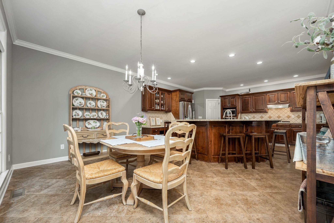
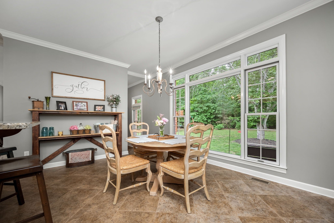
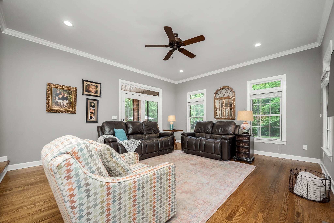
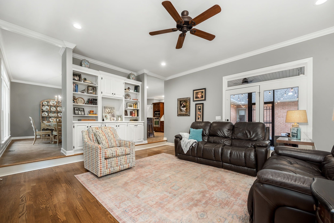
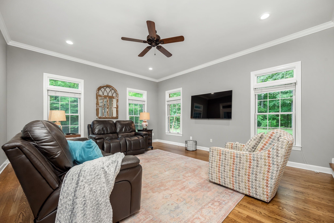
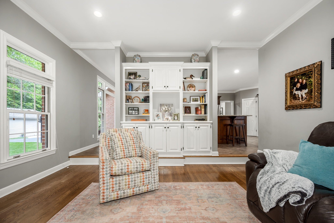
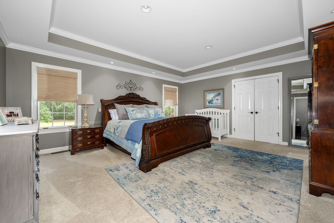
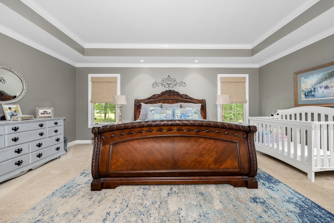
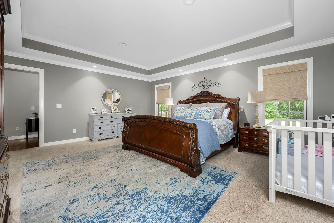
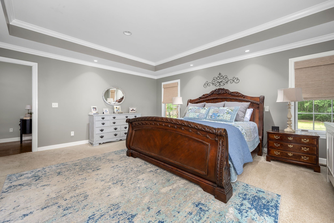
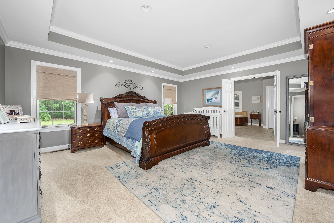
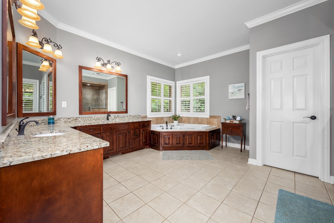
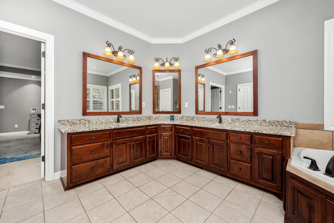
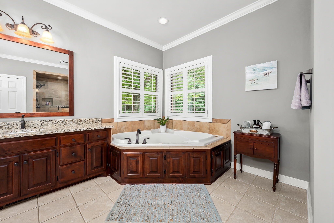
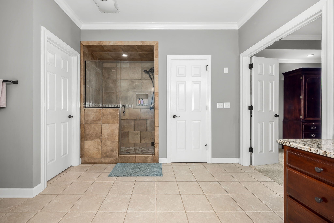
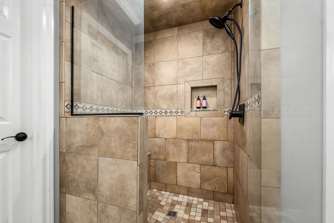
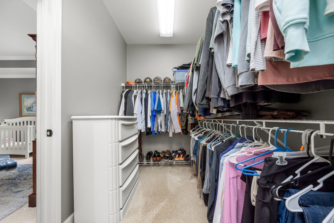
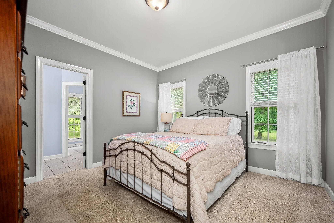
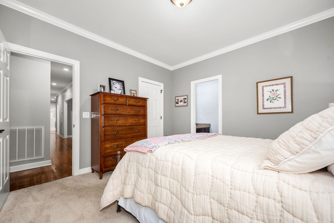
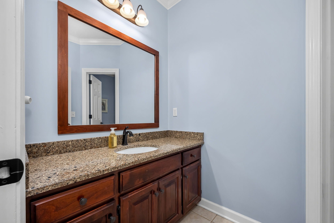
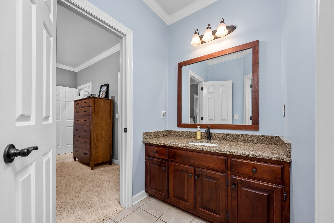
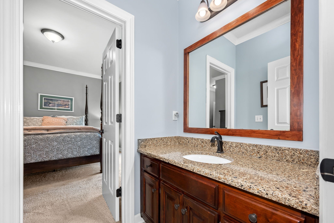
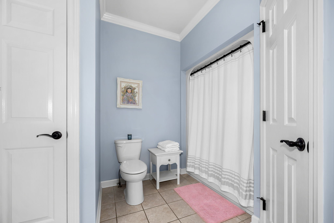
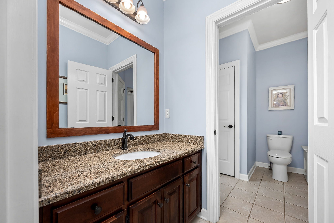
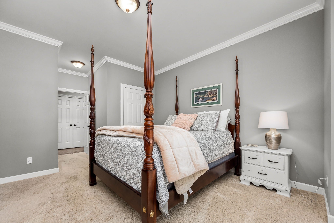
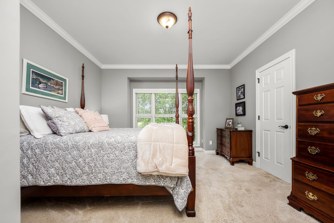
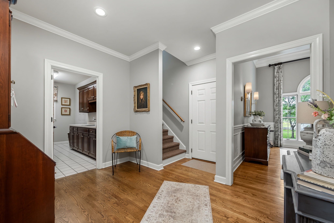
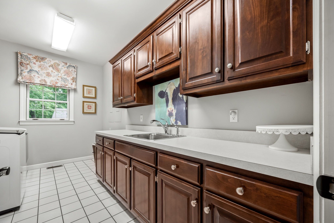
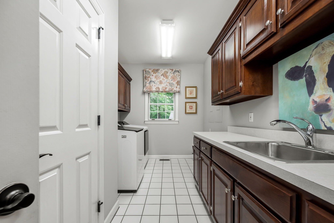
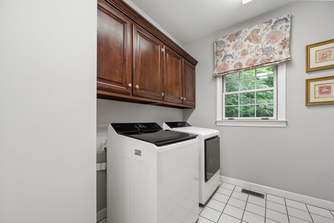
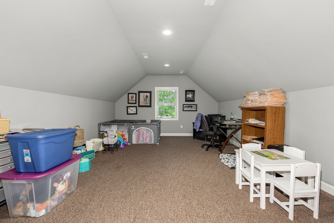
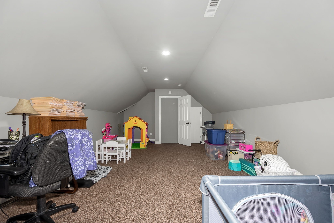
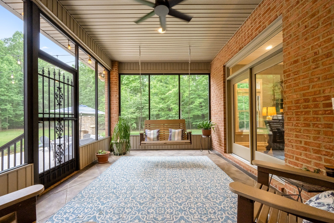
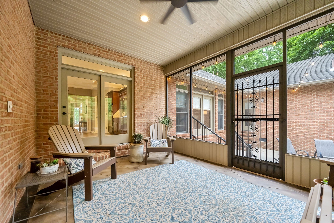
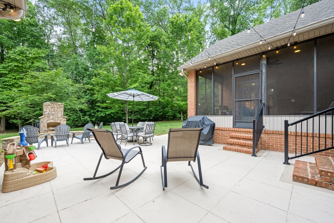
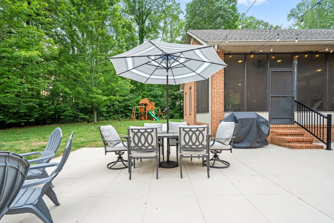
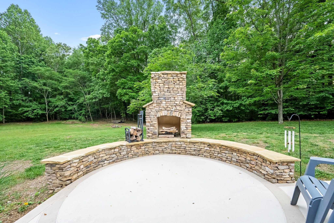
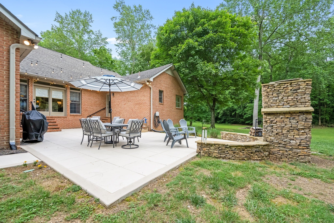
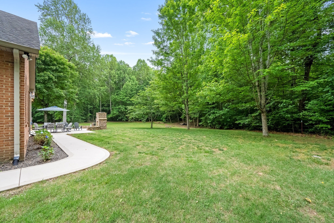
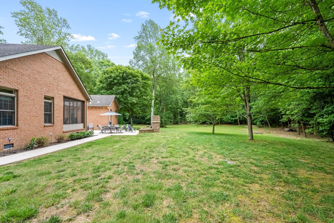
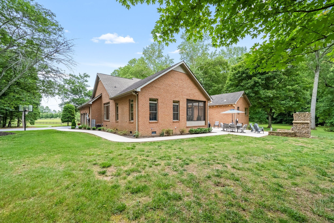
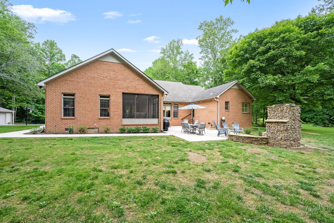
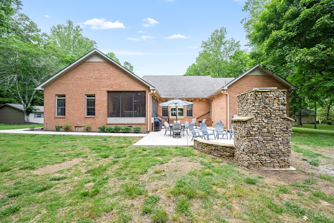
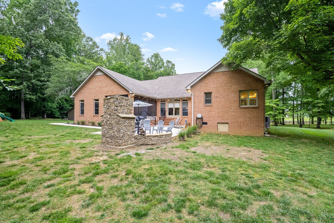
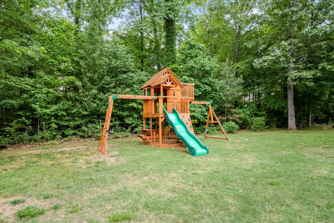
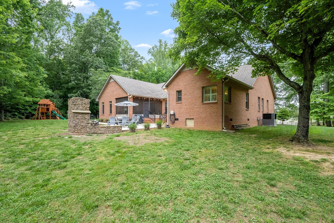
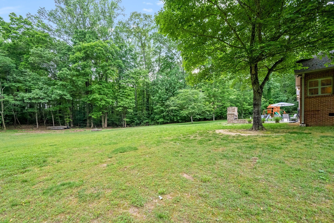
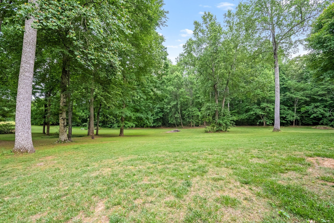
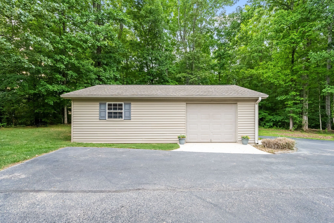
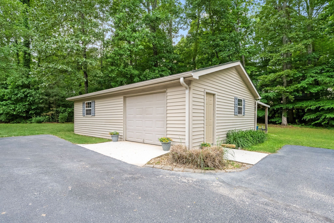
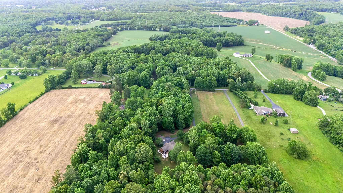
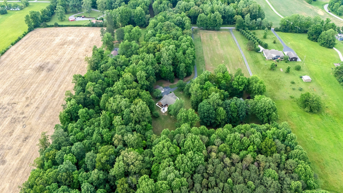
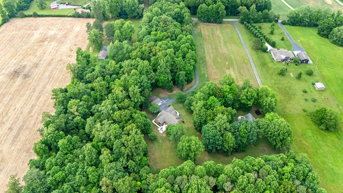
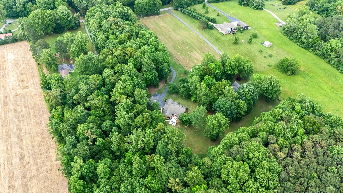
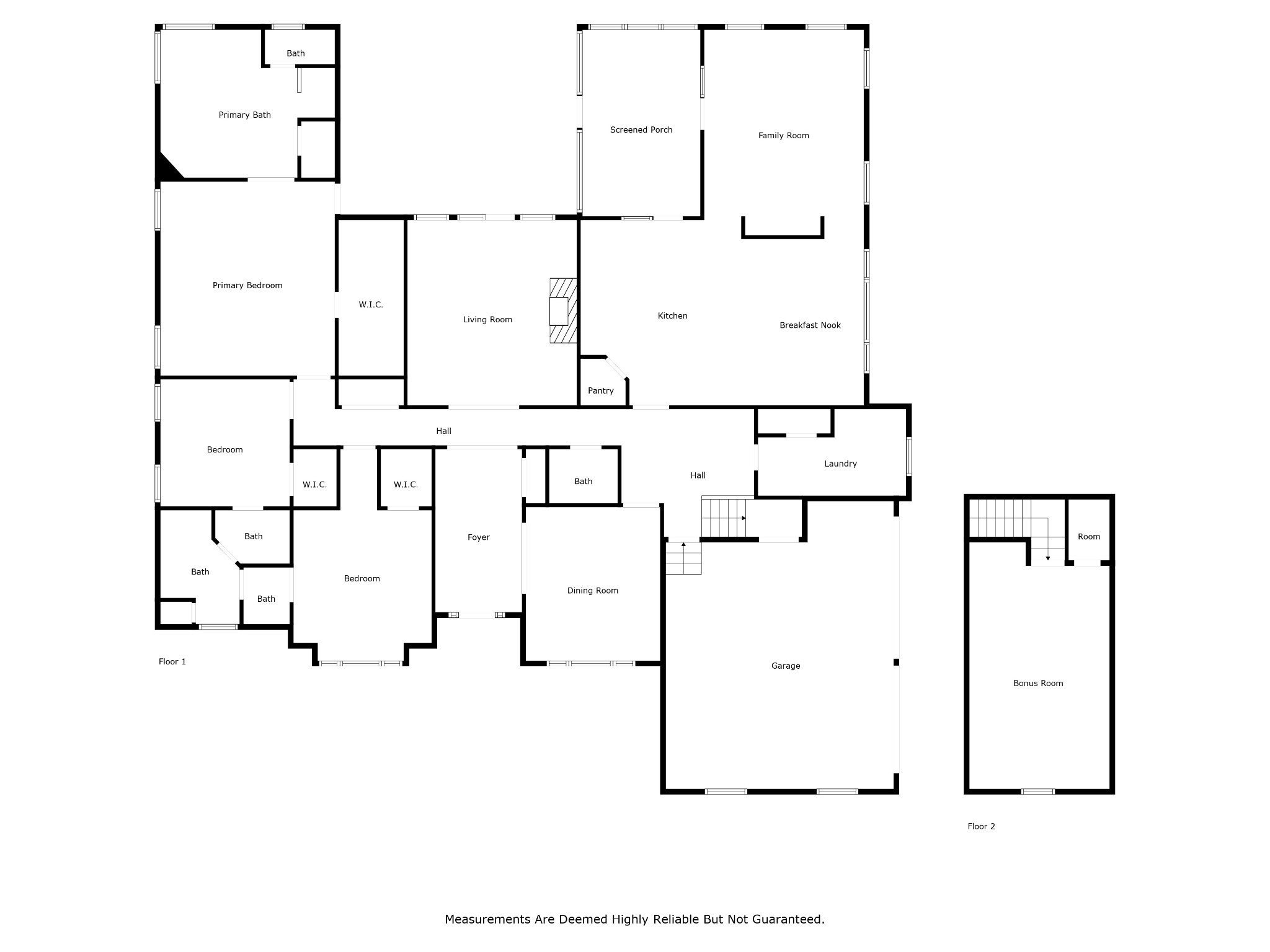
 Copyright 2025 RealTracs Solutions.
Copyright 2025 RealTracs Solutions.