$1,950,000 - 1619 18th Ave S, Nashville
- 4
- Bedrooms
- 4
- Baths
- 5,543
- SQ. Feet
- 0.18
- Acres
Rare find in the Heart of Hillsboro Village and steps from Iconic Music Row! This distinguished grand home has been well maintained and lovingly cared for since 1913. You will be charmed by the original hardwoods, remarkable detailed millwork, handsome wide staircase, vintage light fixtures, classic gorgeous windows, tall ceilings, exposed brick walls, and timeless beauty. Gracious and inviting, this home offers various ways to use the many rooms. A whimsical playroom is on the top floor and a finished basement with an additional 4th bedroom/updated bath allows for guest, nanny, in-laws, teenagers~ whoever needs a bit of their own space. Stunning owner's suite boasts a fabulous sitting room and a nicely updated bathroom. Delightful light-filled office or hobby room. Whole house water filtration system. On demand hot water heater. Garage. Past meets present with an in ground heated pool in the backyard and hot tub. Impress yourself ~ call for a private showing.
Essential Information
-
- MLS® #:
- 2888111
-
- Price:
- $1,950,000
-
- Bedrooms:
- 4
-
- Bathrooms:
- 4.00
-
- Full Baths:
- 3
-
- Half Baths:
- 2
-
- Square Footage:
- 5,543
-
- Acres:
- 0.18
-
- Year Built:
- 1913
-
- Type:
- Residential
-
- Sub-Type:
- Single Family Residence
-
- Style:
- Traditional
-
- Status:
- Active
Community Information
-
- Address:
- 1619 18th Ave S
-
- Subdivision:
- Belmont / Music Row / Vanderbilt
-
- City:
- Nashville
-
- County:
- Davidson County, TN
-
- State:
- TN
-
- Zip Code:
- 37212
Amenities
-
- Utilities:
- Electricity Available, Natural Gas Available, Water Available
-
- Parking Spaces:
- 2
-
- # of Garages:
- 2
-
- Garages:
- Detached
-
- Has Pool:
- Yes
-
- Pool:
- In Ground
Interior
-
- Interior Features:
- Entrance Foyer, Extra Closets, High Ceilings, Hot Tub, Walk-In Closet(s)
-
- Appliances:
- Built-In Electric Oven, Built-In Gas Range, Dishwasher, Microwave, Refrigerator, Water Purifier
-
- Heating:
- Central, Natural Gas
-
- Cooling:
- Central Air, Electric
-
- # of Stories:
- 3
Exterior
-
- Lot Description:
- Level
-
- Roof:
- Slate
-
- Construction:
- Brick, Wood Siding
School Information
-
- Elementary:
- Eakin Elementary
-
- Middle:
- West End Middle School
-
- High:
- Hillsboro Comp High School
Additional Information
-
- Date Listed:
- May 22nd, 2025
-
- Days on Market:
- 205
Listing Details
- Listing Office:
- Fridrich & Clark Realty
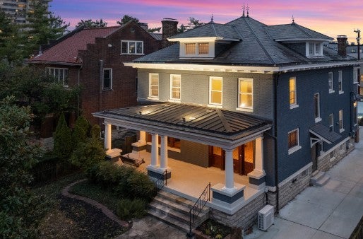
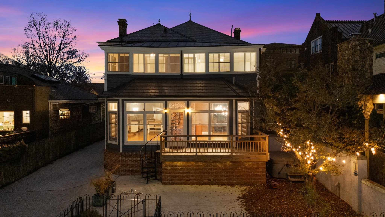
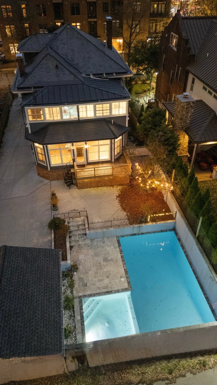
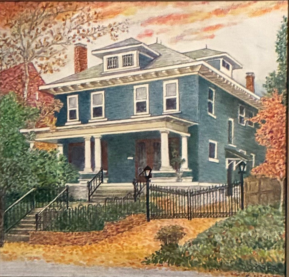
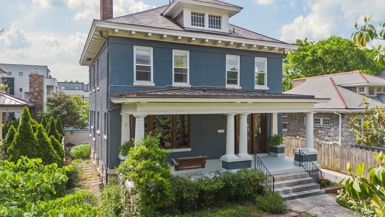
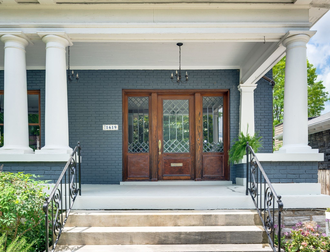
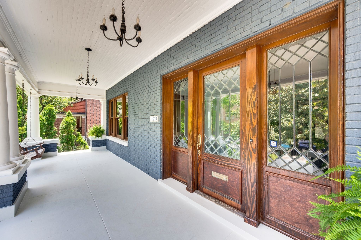
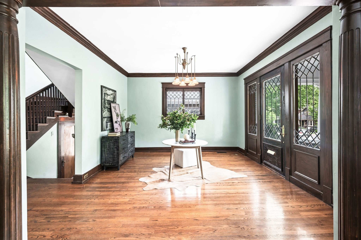
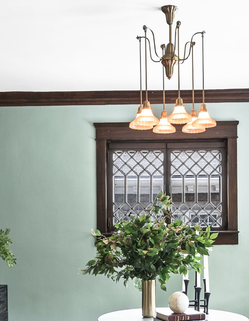
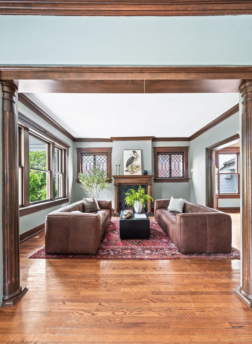
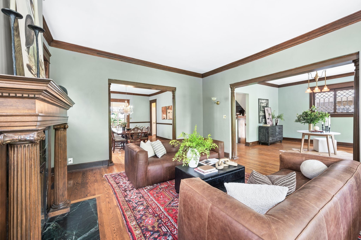
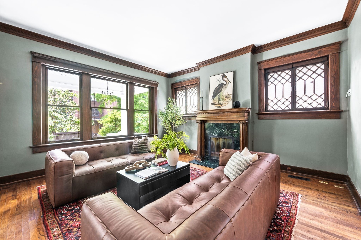
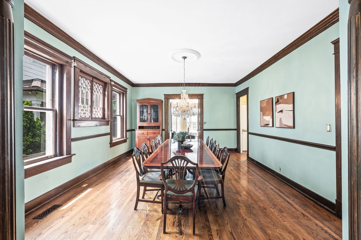
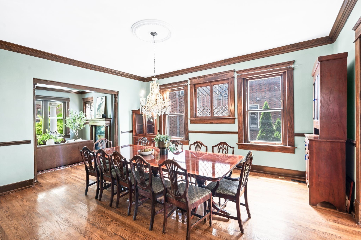
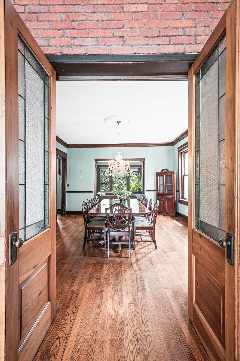
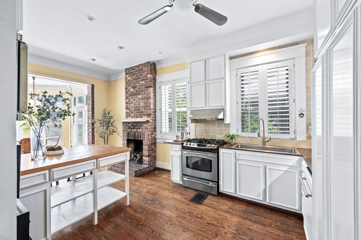
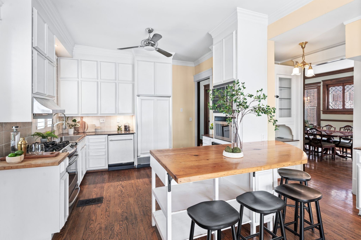
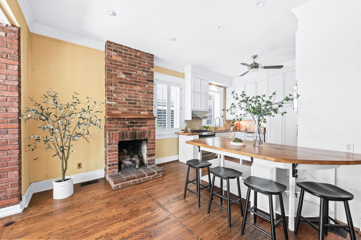
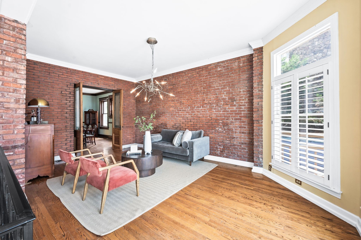
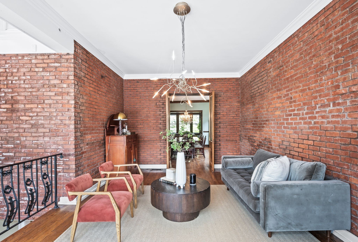
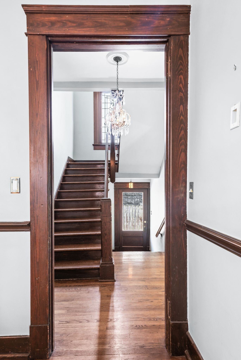
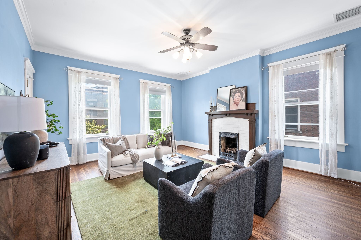
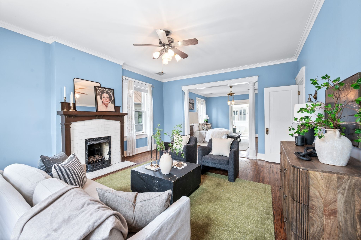
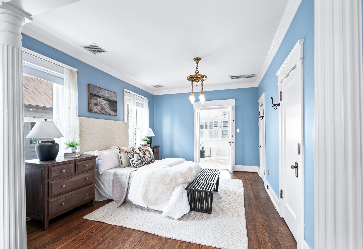
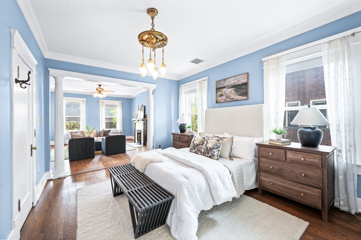
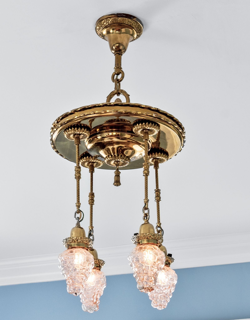
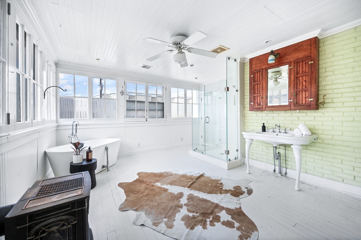
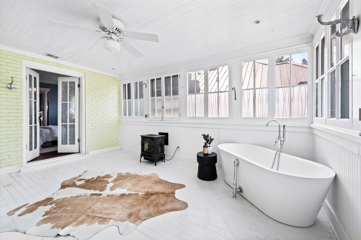
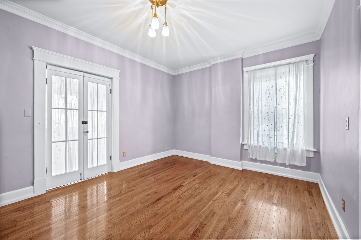
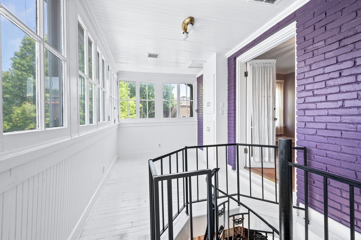
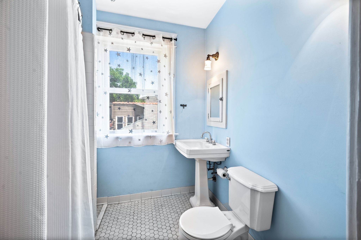
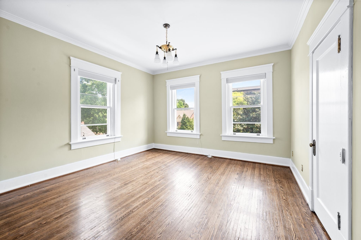
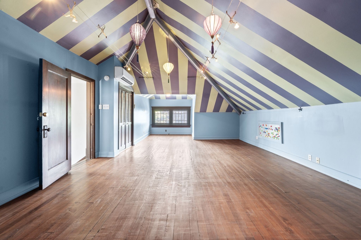
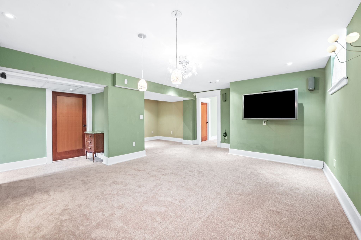
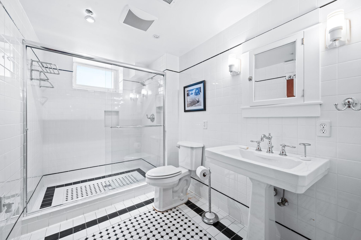
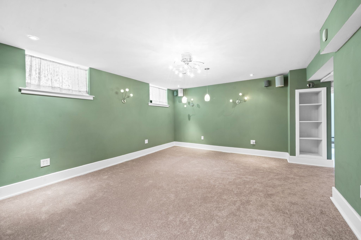
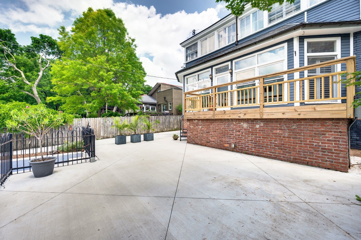
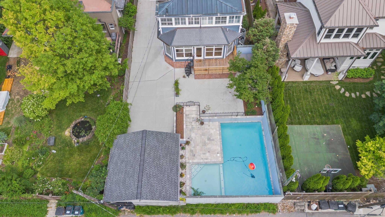
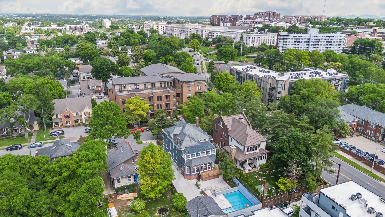
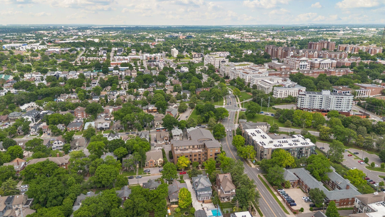
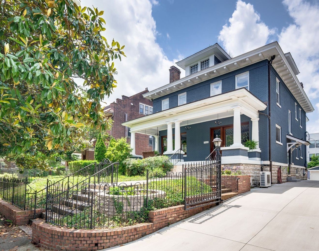
 Copyright 2025 RealTracs Solutions.
Copyright 2025 RealTracs Solutions.