$979,000 - 3204 Harlin Dr, Nashville
- 5
- Bedrooms
- 3
- Baths
- 3,084
- SQ. Feet
- 0.26
- Acres
Stunning beautifully designed modern new build in a highly sought out neighborhood in the new and improved Woodbine area on Harlin Drive. This 2-story home features 4 spacious bedrooms and 3 baths along with a dedicated office space perfect for remote work or creative projects. The kitchen is an absolute dream—designed to impress with gorgeous quartz countertops, stylish white and oak cabinetry/pantry, gas appliances and tankless water heater. The open layout flows seamlessly into the living and dining areas. From there, step right out to your private patio and fully fenced backyard. This beauty is flooded with natural light, custom shelving, accent walls, double sink bathrooms, walk-in closets, and much more--- truly a must-see!
Essential Information
-
- MLS® #:
- 2888076
-
- Price:
- $979,000
-
- Bedrooms:
- 5
-
- Bathrooms:
- 3.00
-
- Full Baths:
- 3
-
- Square Footage:
- 3,084
-
- Acres:
- 0.26
-
- Year Built:
- 2025
-
- Type:
- Residential
-
- Sub-Type:
- Single Family Residence
-
- Style:
- Contemporary
-
- Status:
- Under Contract - Not Showing
Community Information
-
- Address:
- 3204 Harlin Dr
-
- Subdivision:
- McNabb
-
- City:
- Nashville
-
- County:
- Davidson County, TN
-
- State:
- TN
-
- Zip Code:
- 37211
Amenities
-
- Utilities:
- Water Available
-
- Parking Spaces:
- 2
-
- # of Garages:
- 2
-
- Garages:
- Garage Door Opener, Attached, Concrete, Driveway
Interior
-
- Interior Features:
- Ceiling Fan(s), Open Floorplan, Pantry, Smart Thermostat, Storage, Walk-In Closet(s)
-
- Appliances:
- Dishwasher, Disposal, Microwave, Refrigerator, Stainless Steel Appliance(s)
-
- Heating:
- Central, Heat Pump
-
- Cooling:
- Central Air
-
- Fireplace:
- Yes
-
- # of Fireplaces:
- 1
-
- # of Stories:
- 2
Exterior
-
- Exterior Features:
- Smart Camera(s)/Recording
-
- Roof:
- Asphalt
-
- Construction:
- Fiber Cement
School Information
-
- Elementary:
- Glencliff Elementary
-
- Middle:
- Wright Middle
-
- High:
- Glencliff High School
Additional Information
-
- Date Listed:
- May 21st, 2025
-
- Days on Market:
- 34
Listing Details
- Listing Office:
- Tyler York Real Estate Brokers, Llc
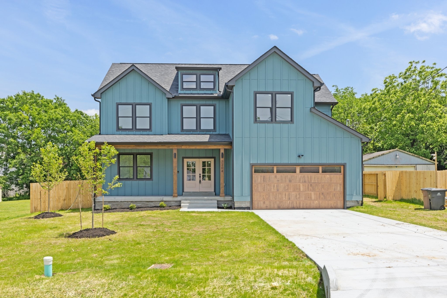
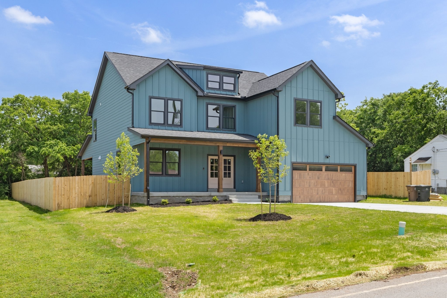
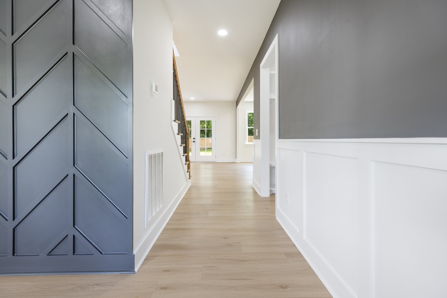
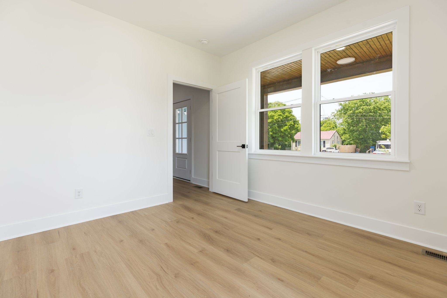
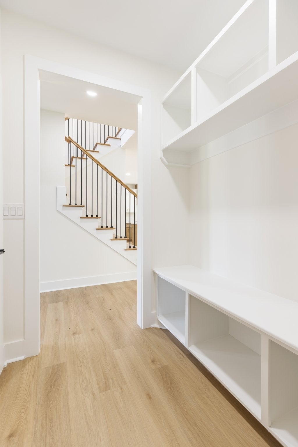
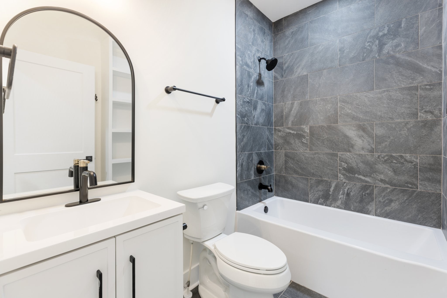
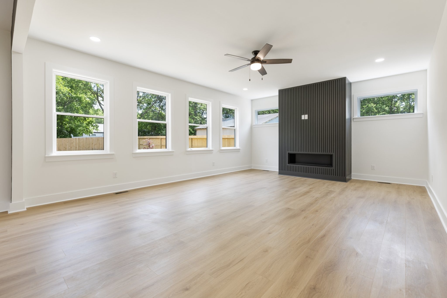

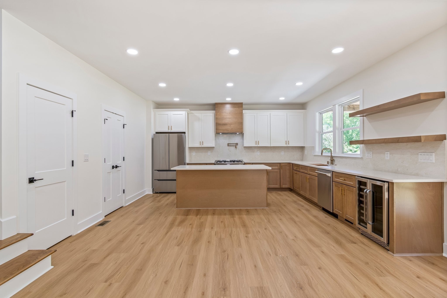
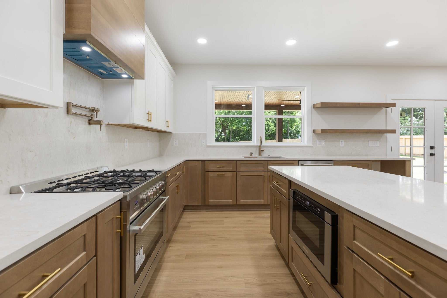
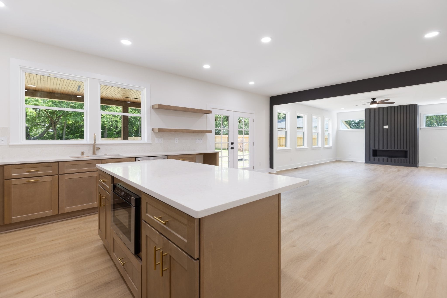
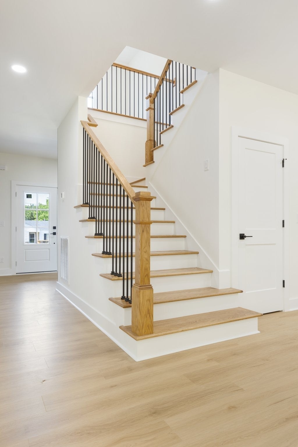
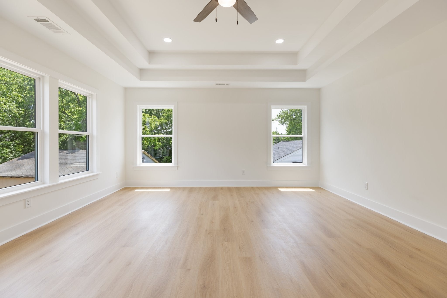
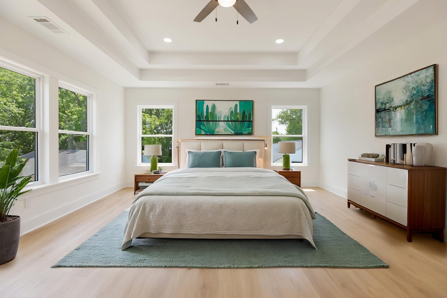
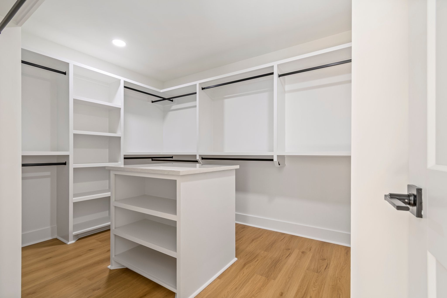
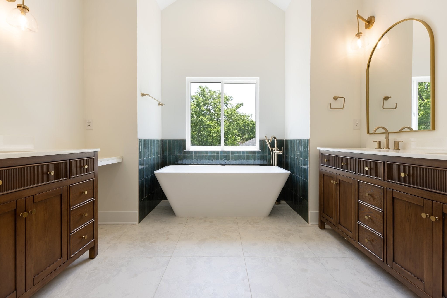
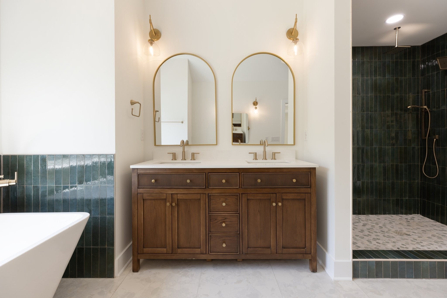
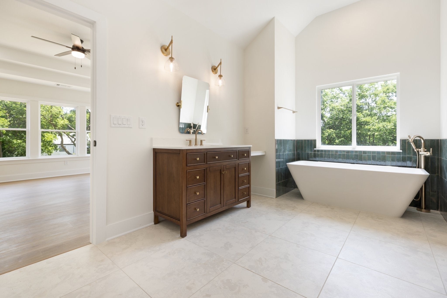
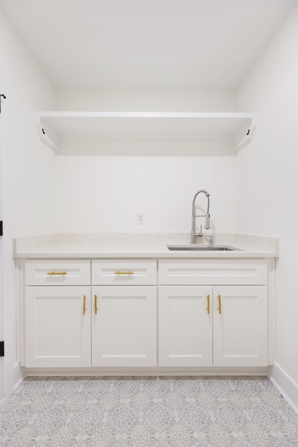
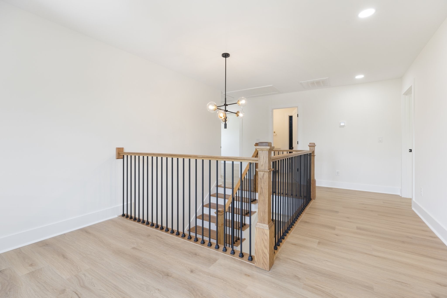
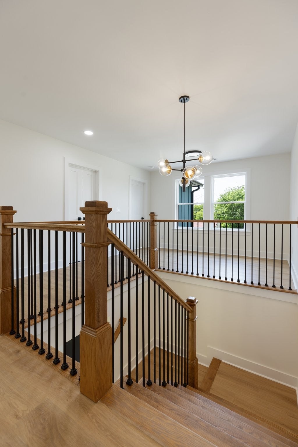
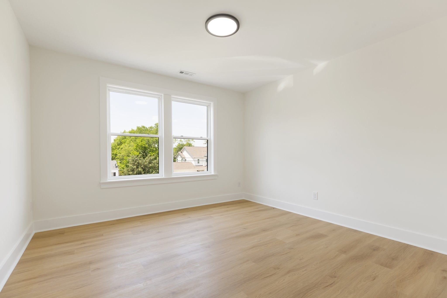
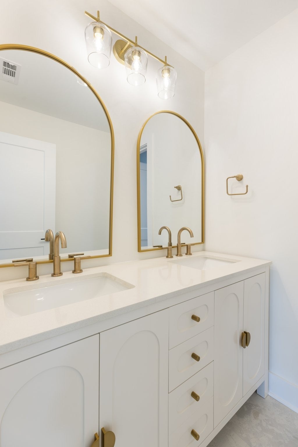
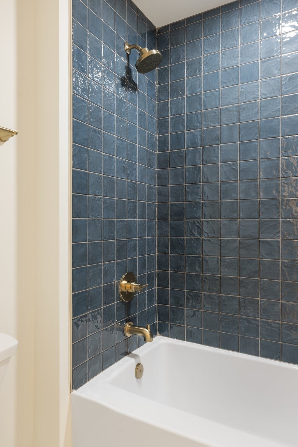
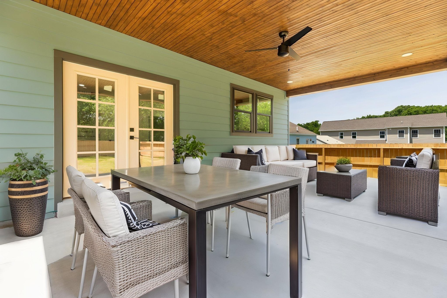
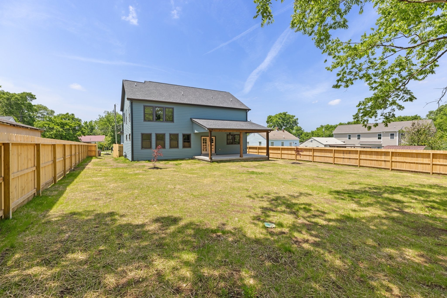
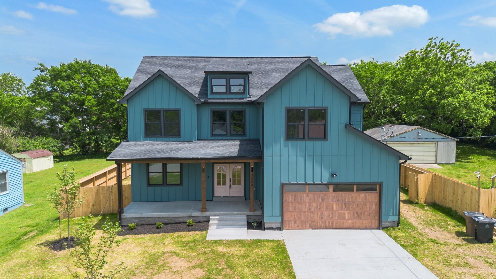
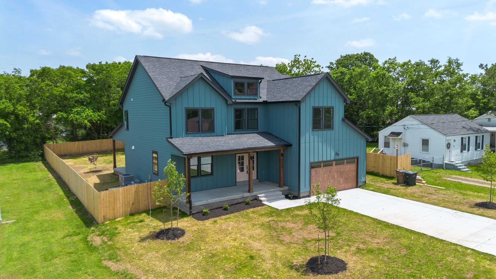
 Copyright 2025 RealTracs Solutions.
Copyright 2025 RealTracs Solutions.