$1,499,900 - 113 Abbeywood Dr, Nashville
- 4
- Bedrooms
- 3½
- Baths
- 4,460
- SQ. Feet
- 0.17
- Acres
Welcome to the Village of Abbeywood in beautiful Burton Hills, a community in the vibrant Green Hills neighborhood. This stately home features four large bedrooms and three and a half baths on a lush Tuscan-inspired lot tucked away on a cul-de-sac. The primary suite is downstairs and features two walk-in closets (one is room-sized!) and a lovely large primary bath with quartz counters on separate vanities. The entry and living room both boast 18ft ceilings. The living room features a cozy fireplace, built-ins and tall windows. Off the entry there is an office with hardwood floors for your daily work. You can bring the whole family or friends to entertain in the huge dining room. The kitchen is completely updated with quartz counters and stainless appliances including a wine cooler and opens to a sunny breakfast room looking out at the beautifully landscaped private backyard and two-tiered courtyard with waterfall. This is one of the most delightful backyards you will ever see! Upstairs there is a large bonus room with full bath that could double as a 5th bedroom. There is a closet with a sink that would work as a darkroom off the bonus room. Also upstairs are three more generous bedrooms. Finish your tour of this home with a double attic/expansion area and a large 2-car garage (w/EV Charger) and you have the ultimate home!
Essential Information
-
- MLS® #:
- 2888063
-
- Price:
- $1,499,900
-
- Bedrooms:
- 4
-
- Bathrooms:
- 3.50
-
- Full Baths:
- 3
-
- Half Baths:
- 1
-
- Square Footage:
- 4,460
-
- Acres:
- 0.17
-
- Year Built:
- 1998
-
- Type:
- Residential
-
- Sub-Type:
- Single Family Residence
-
- Style:
- Traditional
-
- Status:
- Active
Community Information
-
- Address:
- 113 Abbeywood Dr
-
- Subdivision:
- Burton Hills Village Of Abbeywood
-
- City:
- Nashville
-
- County:
- Davidson County, TN
-
- State:
- TN
-
- Zip Code:
- 37215
Amenities
-
- Amenities:
- Pool, Tennis Court(s)
-
- Utilities:
- Water Available
-
- Parking Spaces:
- 2
-
- # of Garages:
- 2
-
- Garages:
- Garage Door Opener, Attached
Interior
-
- Interior Features:
- Entrance Foyer, Extra Closets, Pantry, Storage, Walk-In Closet(s), Primary Bedroom Main Floor
-
- Appliances:
- Double Oven, Cooktop, Dishwasher, Disposal, Microwave, Refrigerator, Stainless Steel Appliance(s)
-
- Heating:
- Central
-
- Cooling:
- Central Air, Electric
-
- Fireplace:
- Yes
-
- # of Fireplaces:
- 1
-
- # of Stories:
- 2
Exterior
-
- Lot Description:
- Level, Private
-
- Roof:
- Asphalt
-
- Construction:
- Brick
School Information
-
- Elementary:
- Percy Priest Elementary
-
- Middle:
- John Trotwood Moore Middle
-
- High:
- Hillsboro Comp High School
Additional Information
-
- Date Listed:
- May 22nd, 2025
-
- Days on Market:
- 16
Listing Details
- Listing Office:
- Fridrich & Clark Realty
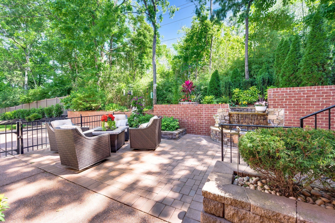
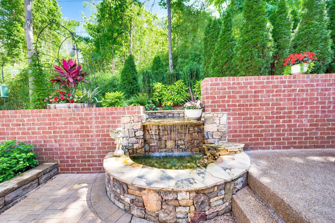
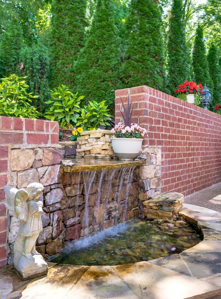

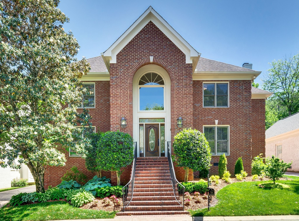
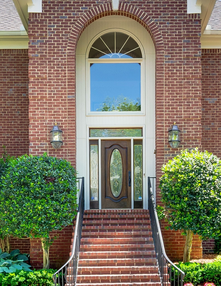
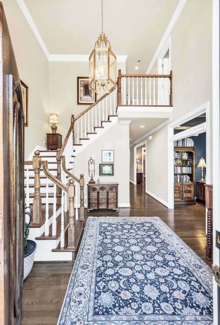
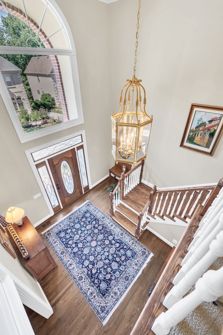
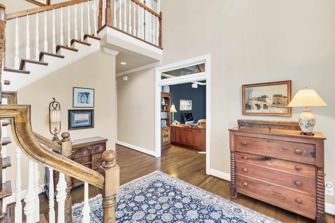
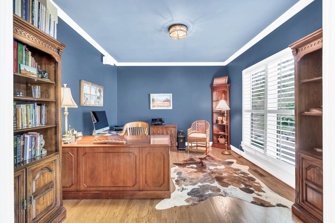
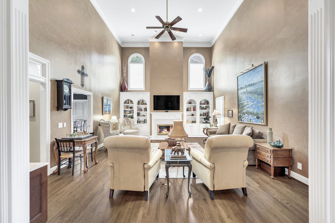
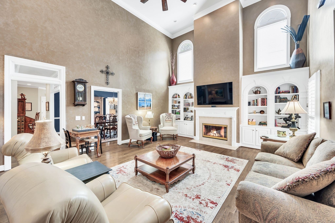
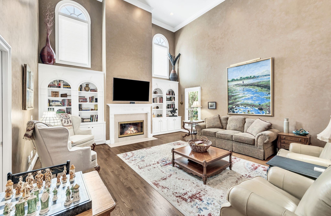
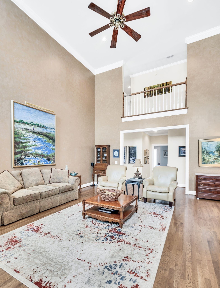
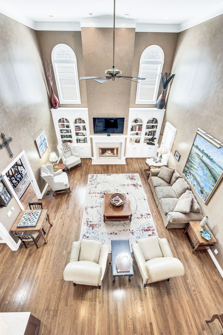
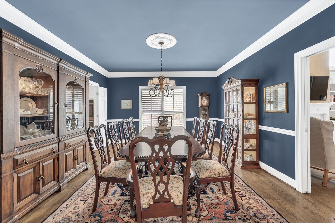
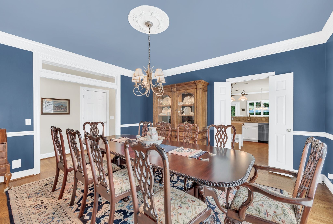
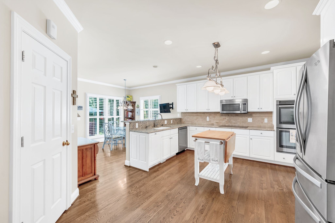
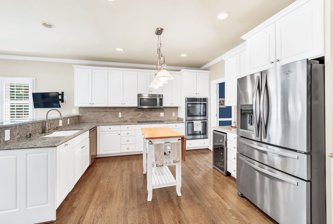

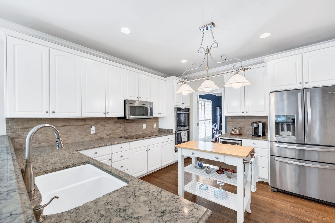
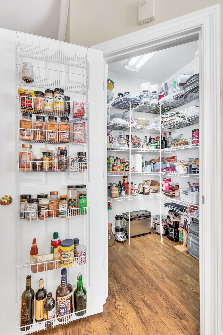
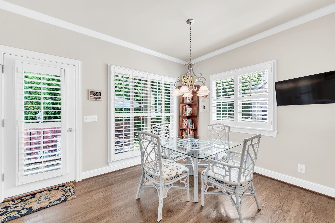
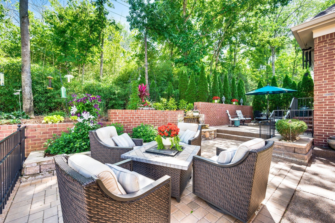
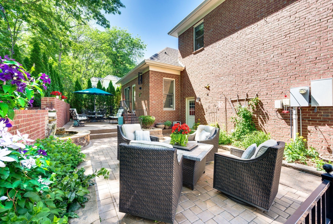

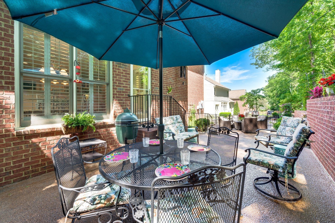
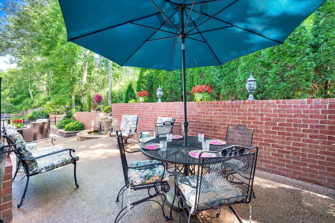
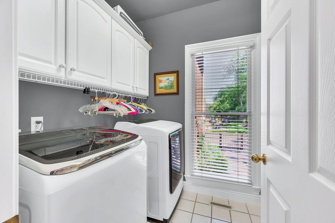
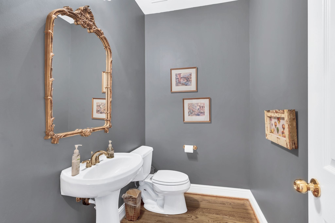

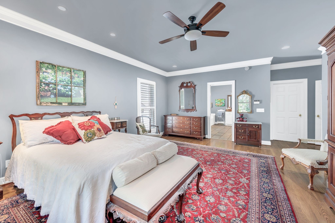
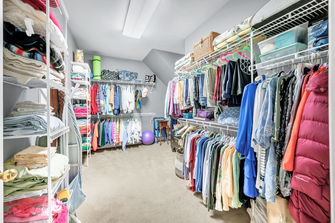
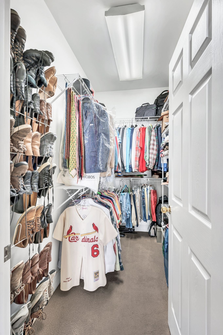
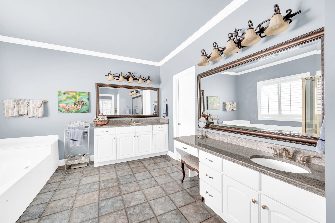
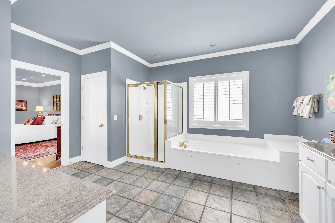
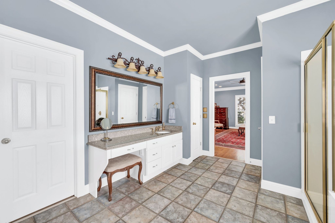
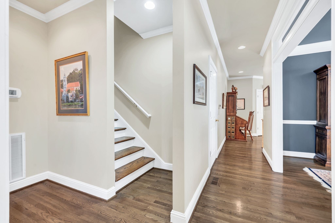
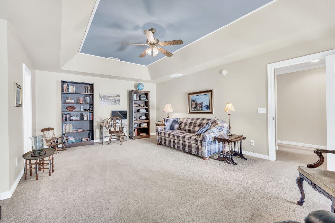

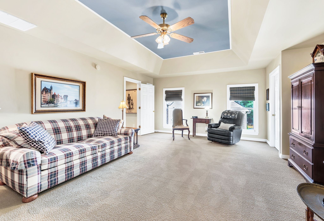
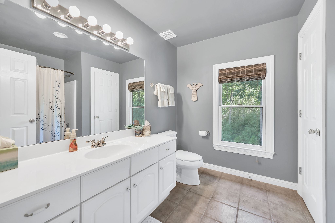
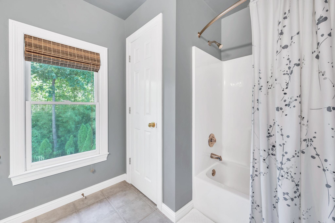

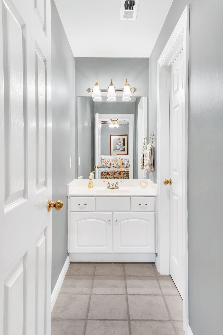
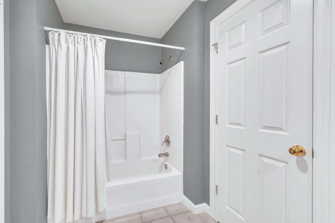
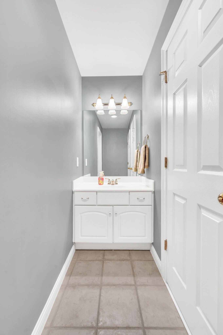
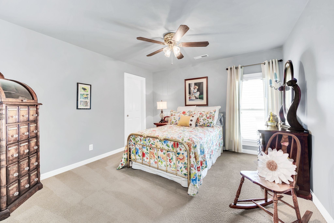
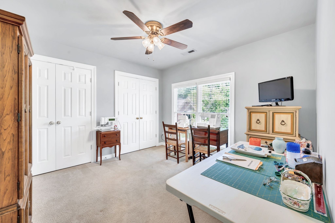
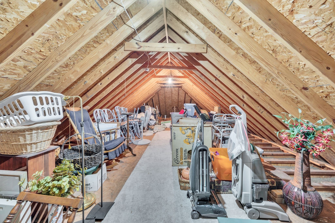
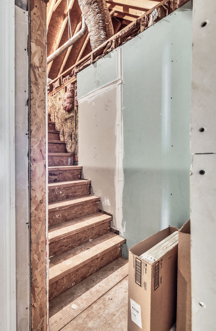

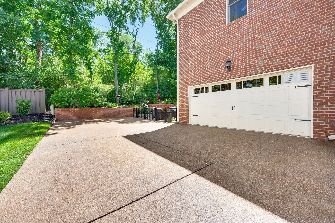
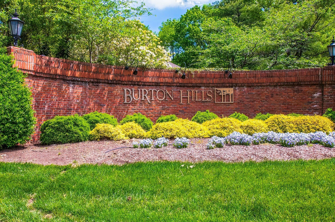
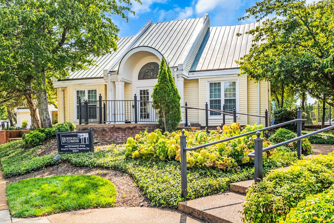
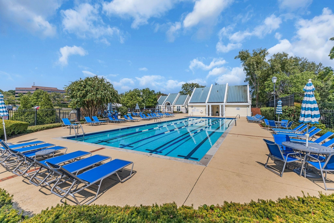
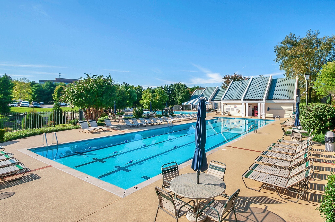
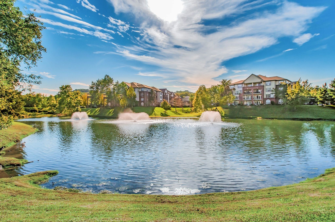
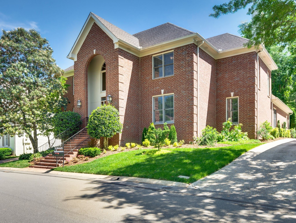
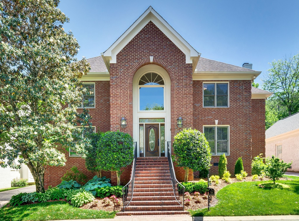
 Copyright 2025 RealTracs Solutions.
Copyright 2025 RealTracs Solutions.