$3,659,900 - 6600 Fleetwood Dr, Nashville
- 4
- Bedrooms
- 5
- Baths
- 6,229
- SQ. Feet
- 0.95
- Acres
Another STUNNING home focused on tasteful, practical design, with a beautiful back outdoor space including pool, covered porch with outdoor kitchen and fireplace, a rec room with a wet bar, a scullery and more. Targeting completion summer of 2026. Early contracts will have the OPPORTUNITY TO CUSTOMIZE the home: cabinet colors, countertops, tile selections, paint colors, appliances, lighting and plumbing fixtures and more! NOTE: Exterior will look like the renderings, NOT like the photos in the design PDF.
Essential Information
-
- MLS® #:
- 2888051
-
- Price:
- $3,659,900
-
- Bedrooms:
- 4
-
- Bathrooms:
- 5.00
-
- Full Baths:
- 4
-
- Half Baths:
- 2
-
- Square Footage:
- 6,229
-
- Acres:
- 0.95
-
- Year Built:
- 2026
-
- Type:
- Residential
-
- Sub-Type:
- Single Family Residence
-
- Status:
- Active
Community Information
-
- Address:
- 6600 Fleetwood Dr
-
- Subdivision:
- Horton Heights
-
- City:
- Nashville
-
- County:
- Davidson County, TN
-
- State:
- TN
-
- Zip Code:
- 37209
Amenities
-
- Utilities:
- Water Available
-
- Parking Spaces:
- 3
-
- # of Garages:
- 3
-
- Garages:
- Attached
Interior
-
- Appliances:
- Gas Oven, Gas Range, Dishwasher, Disposal, Microwave, Refrigerator, Stainless Steel Appliance(s)
-
- Heating:
- Central
-
- Cooling:
- Central Air
-
- # of Stories:
- 2
Exterior
-
- Construction:
- Fiber Cement, Frame, Hardboard Siding, Brick
School Information
-
- Elementary:
- Gower Elementary
-
- Middle:
- H. G. Hill Middle
-
- High:
- James Lawson High School
Additional Information
-
- Date Listed:
- June 13th, 2025
-
- Days on Market:
- 141
Listing Details
- Listing Office:
- Keller Williams Realty
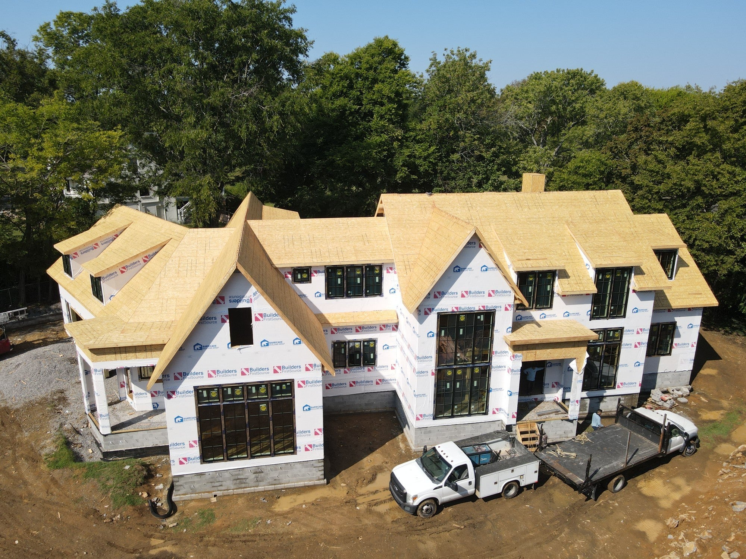
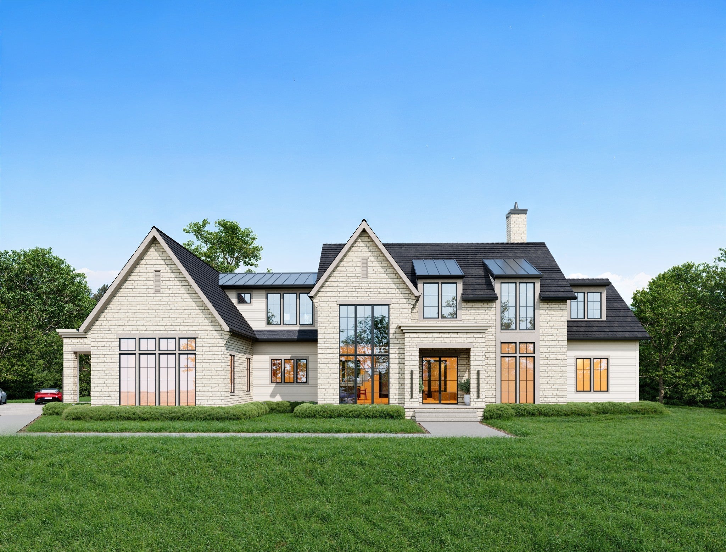
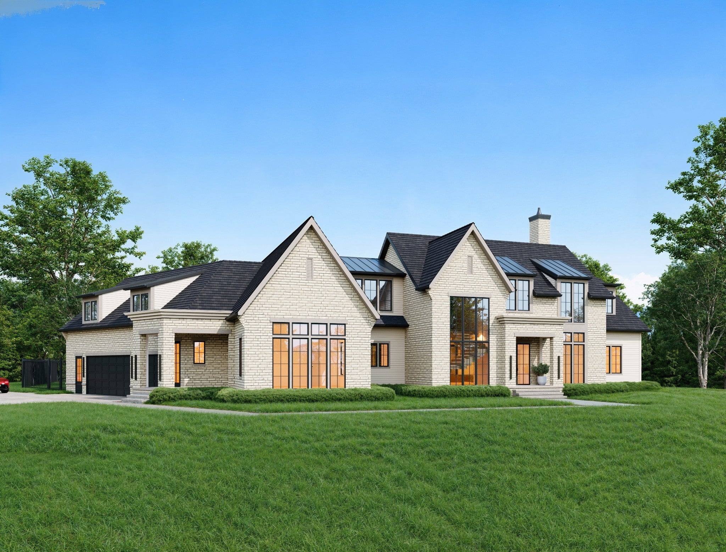
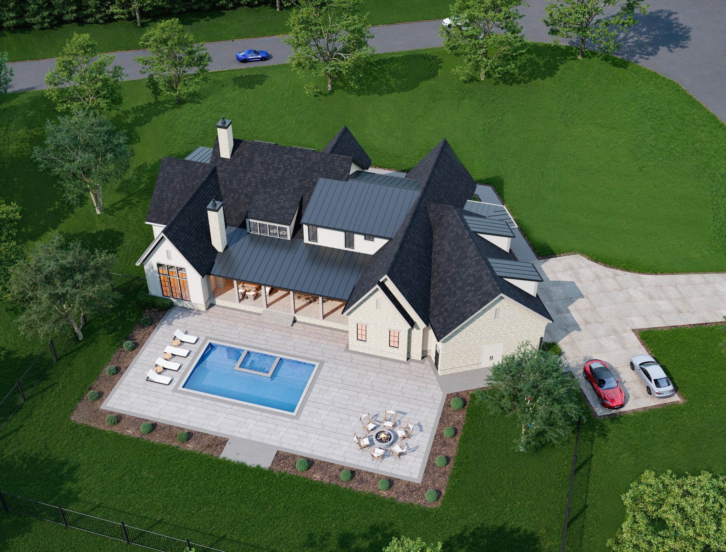
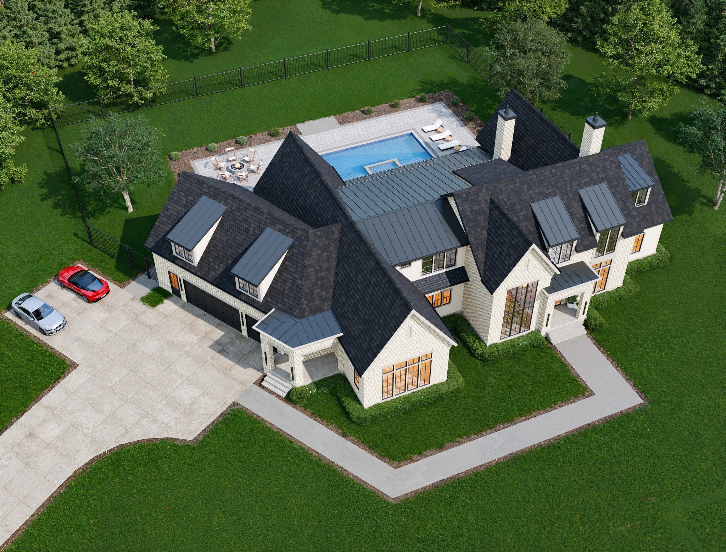
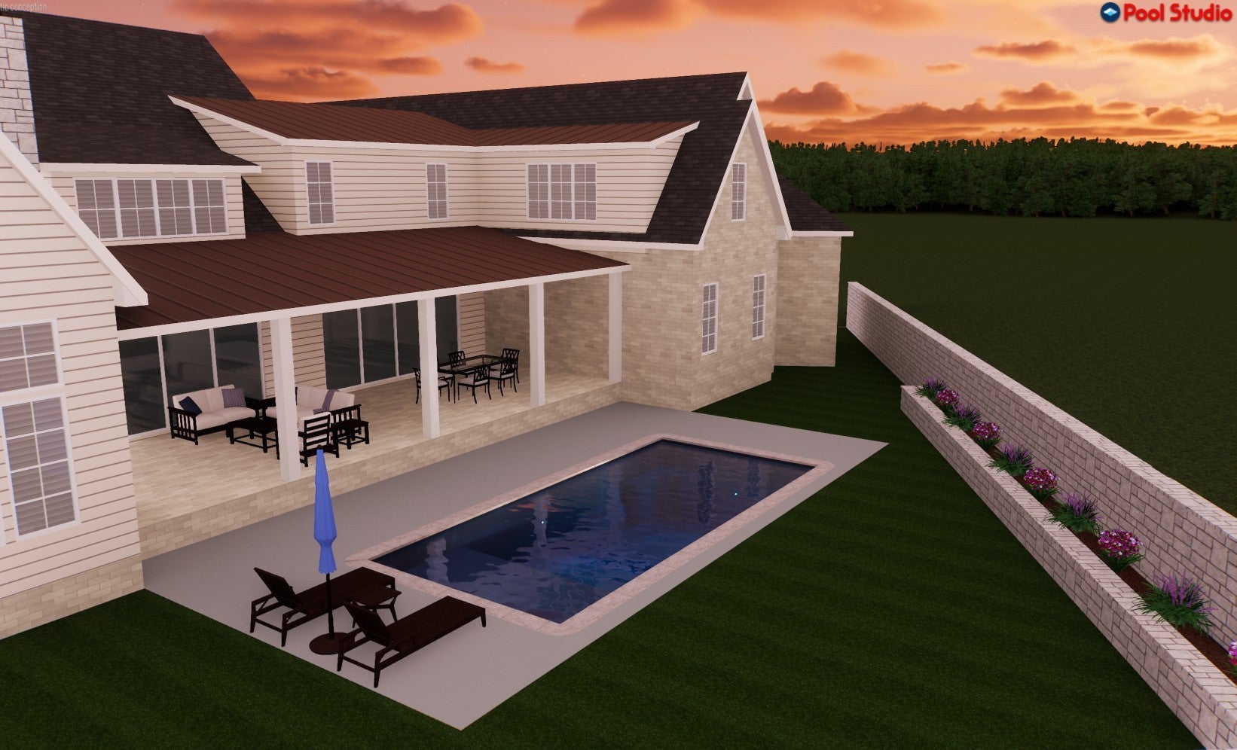
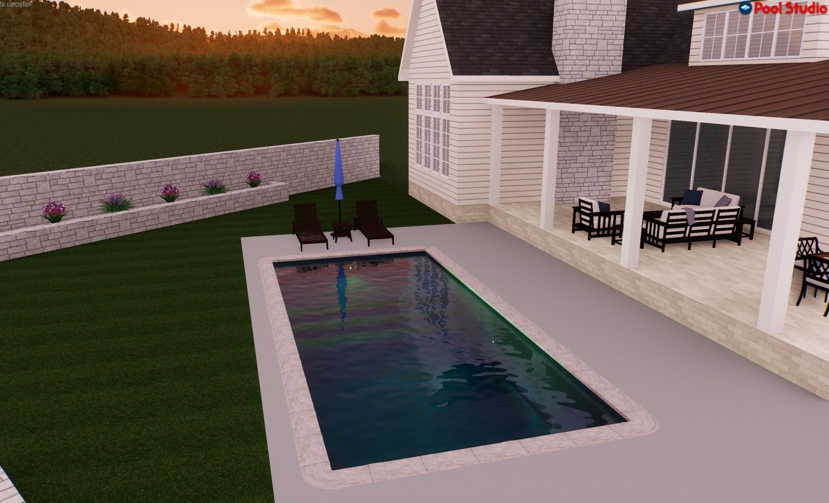
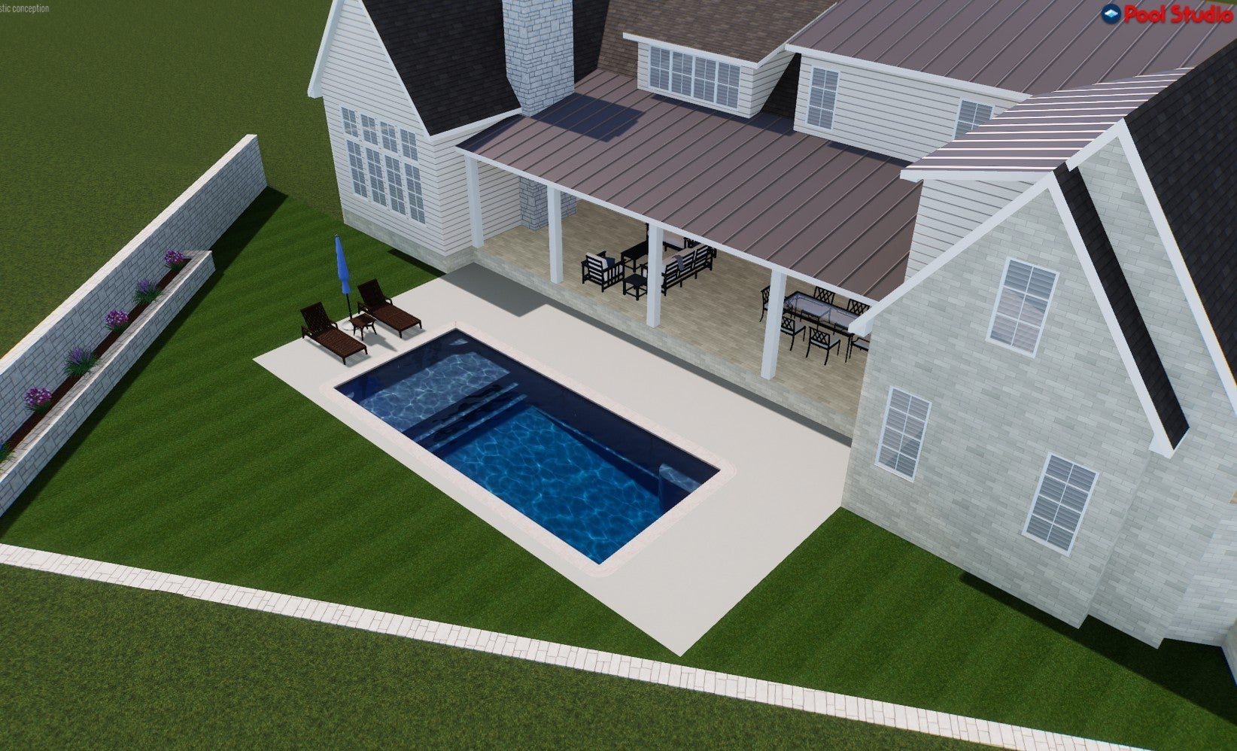
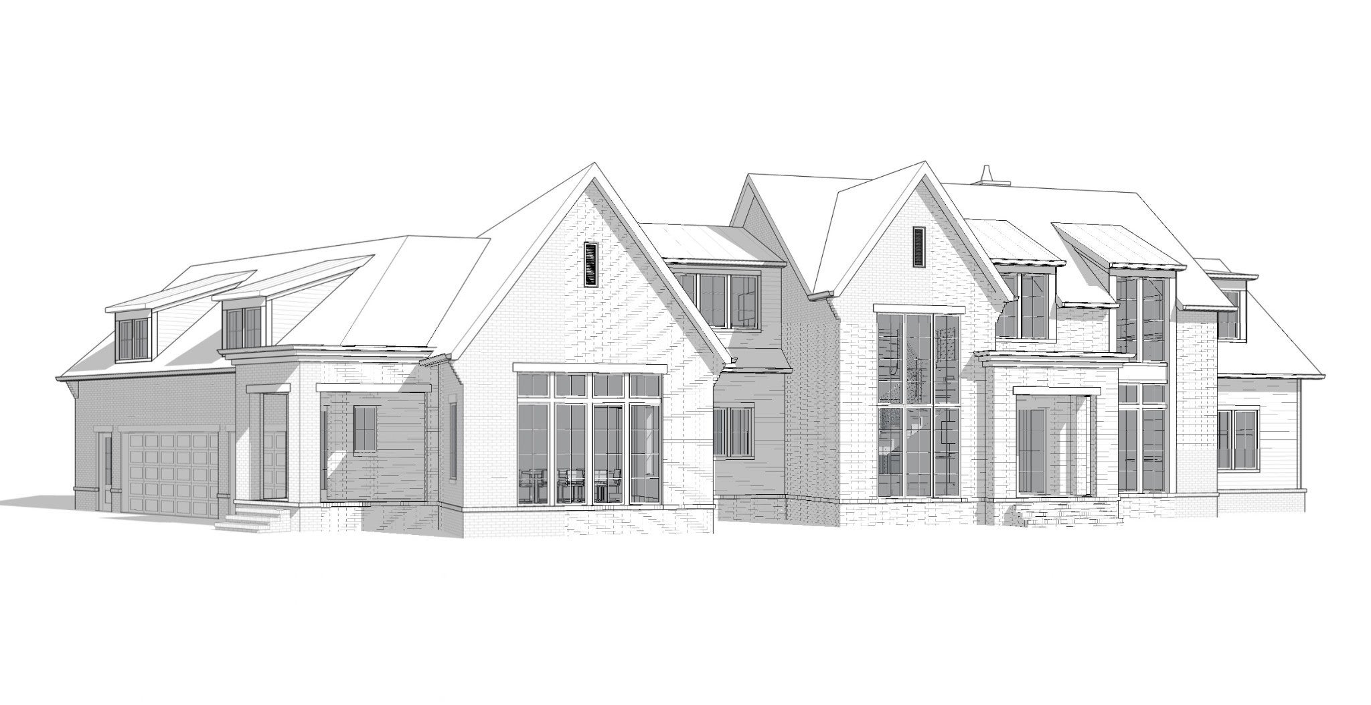
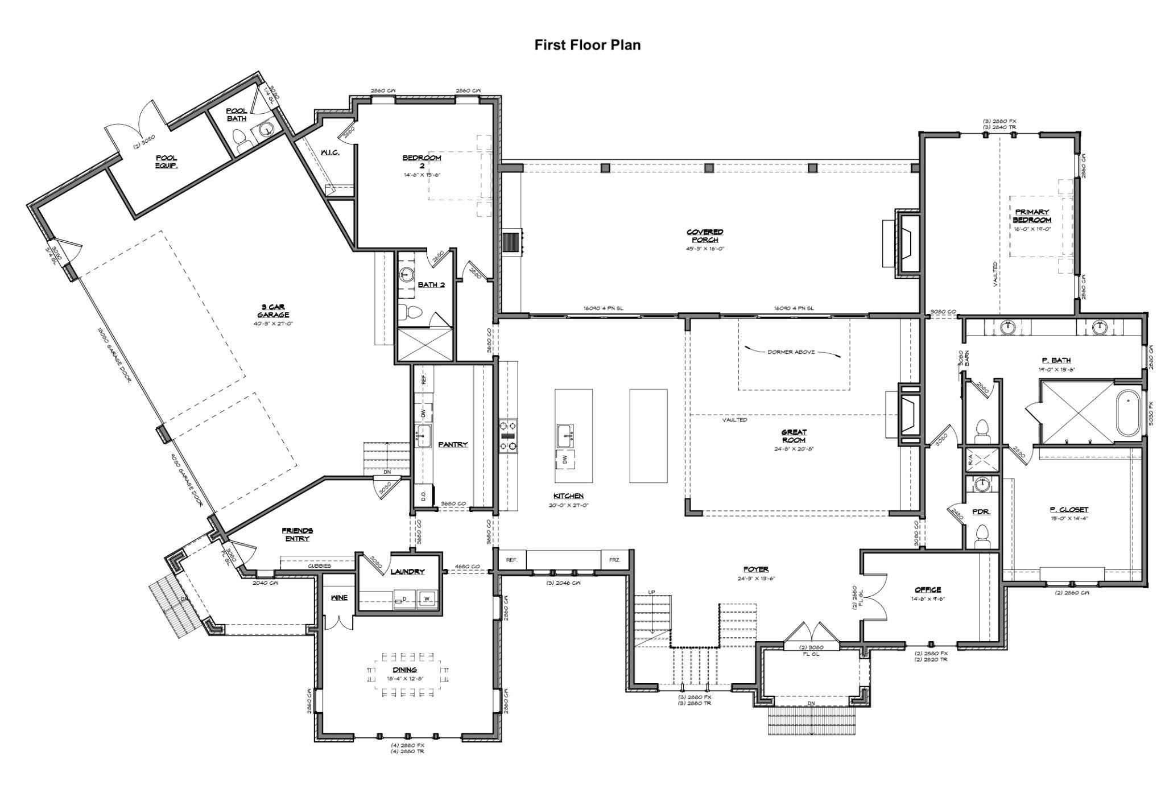
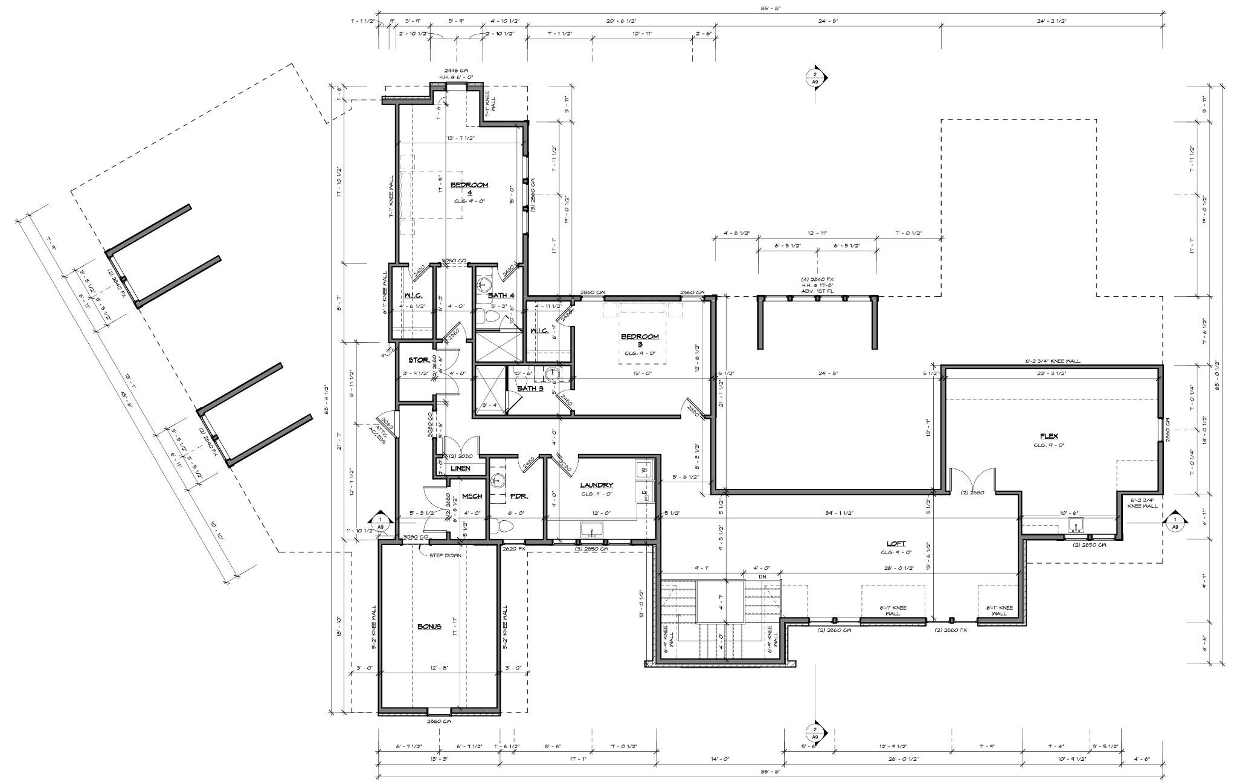
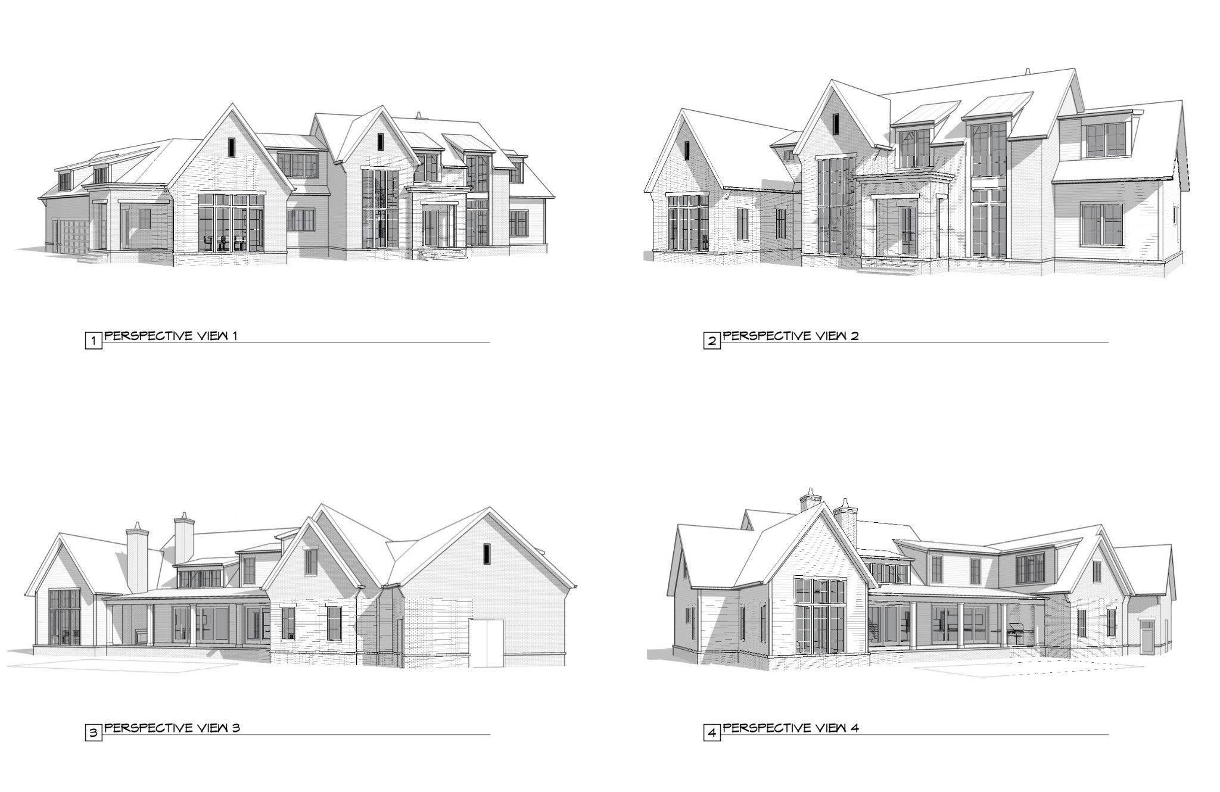
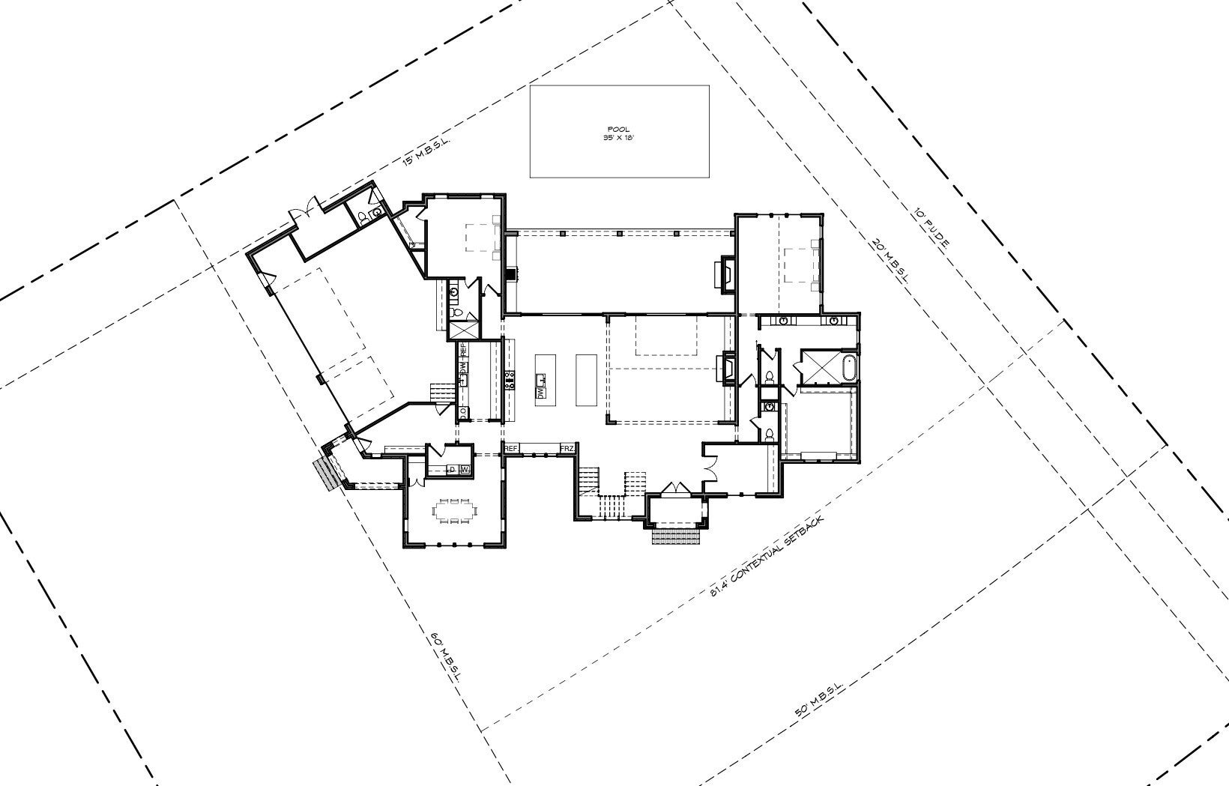
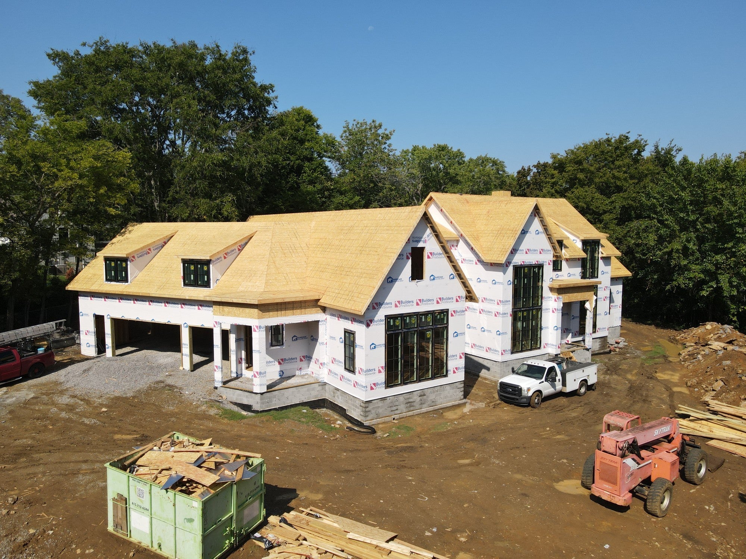
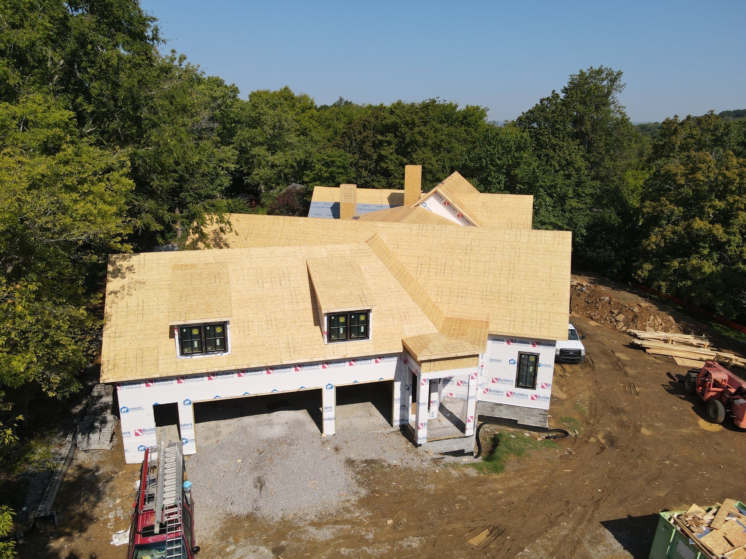
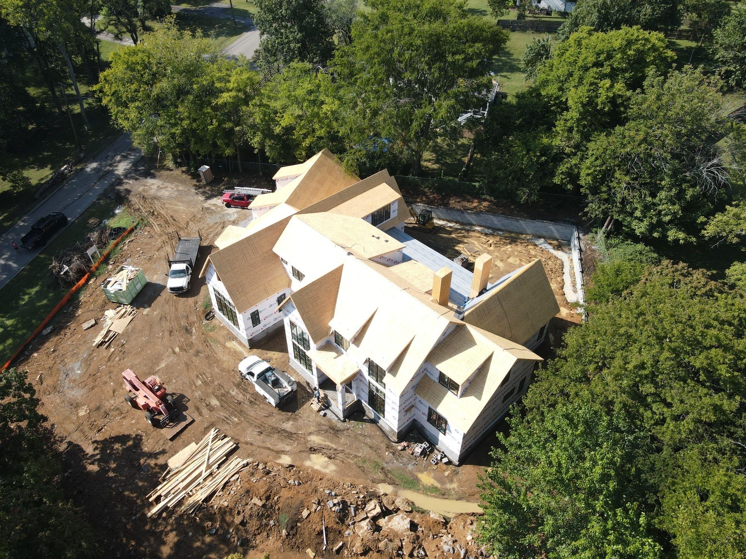
 Copyright 2025 RealTracs Solutions.
Copyright 2025 RealTracs Solutions.