$649,900 - 15480 Columbia Hwy, Lynnville
- 3
- Bedrooms
- 2½
- Baths
- 2,560
- SQ. Feet
- 9.41
- Acres
Enjoy peaceful country living with quick access to everything you need! This 3 bed, 2.5 bath brick home sits on 9.41± scenic acres and offers the perfect blend of privacy, space, and convenience. With 2,560 sq ft of living space, the home features a spacious living room with vaulted ceilings and hardwood floors, and a well-appointed kitchen with granite countertops, custom cabinetry, and plenty of prep space—great for entertaining or everyday living. The 3-car garage includes a half bath and extra storage, ideal for hobbies, projects, or additional workspace. Outdoors, you’ll love the wide-open green space, mature tree lines, and long private drive—offering peace, privacy, and stunning views off the huge front porch. Located just 15 minutes from I-65, 20 minutes from Columbia, 25 minutes from Pulaski, and 5 minutes from charming Lynnville. Whether you're enjoying your morning coffee on the front porch or taking in the sunset across your own acreage, this property delivers the lifestyle you've been looking for. No HOA. Shown by appointment only. Contract contingent upon sale of home 48FROR
Essential Information
-
- MLS® #:
- 2888029
-
- Price:
- $649,900
-
- Bedrooms:
- 3
-
- Bathrooms:
- 2.50
-
- Full Baths:
- 2
-
- Half Baths:
- 1
-
- Square Footage:
- 2,560
-
- Acres:
- 9.41
-
- Year Built:
- 1998
-
- Type:
- Residential
-
- Sub-Type:
- Single Family Residence
-
- Status:
- Active
Community Information
-
- Address:
- 15480 Columbia Hwy
-
- Subdivision:
- None
-
- City:
- Lynnville
-
- County:
- Giles County, TN
-
- State:
- TN
-
- Zip Code:
- 38472
Amenities
-
- Utilities:
- Water Available
-
- Parking Spaces:
- 3
-
- # of Garages:
- 3
-
- Garages:
- Garage Faces Front
-
- View:
- Valley
Interior
-
- Appliances:
- Built-In Gas Oven, Built-In Gas Range, Microwave, Refrigerator
-
- Heating:
- Central
-
- Cooling:
- Central Air
-
- # of Stories:
- 1
Exterior
-
- Lot Description:
- Hilly, Private
-
- Construction:
- Brick
School Information
-
- Elementary:
- Richland Elementary
-
- Middle:
- Richland School
-
- High:
- Giles Co High School
Additional Information
-
- Date Listed:
- May 19th, 2025
-
- Days on Market:
- 48
Listing Details
- Listing Office:
- Leading Edge Real Estate Group
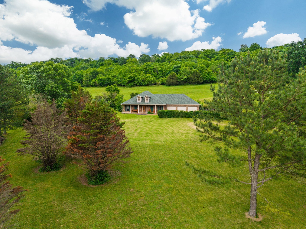
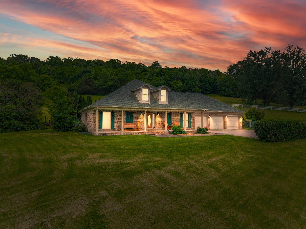
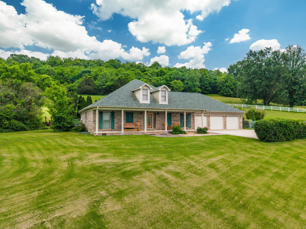
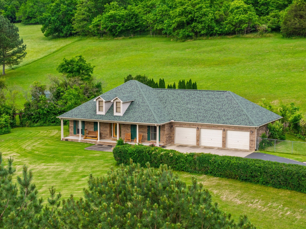
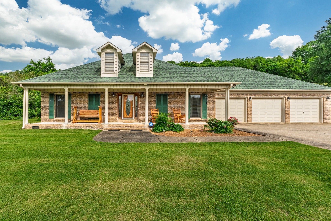
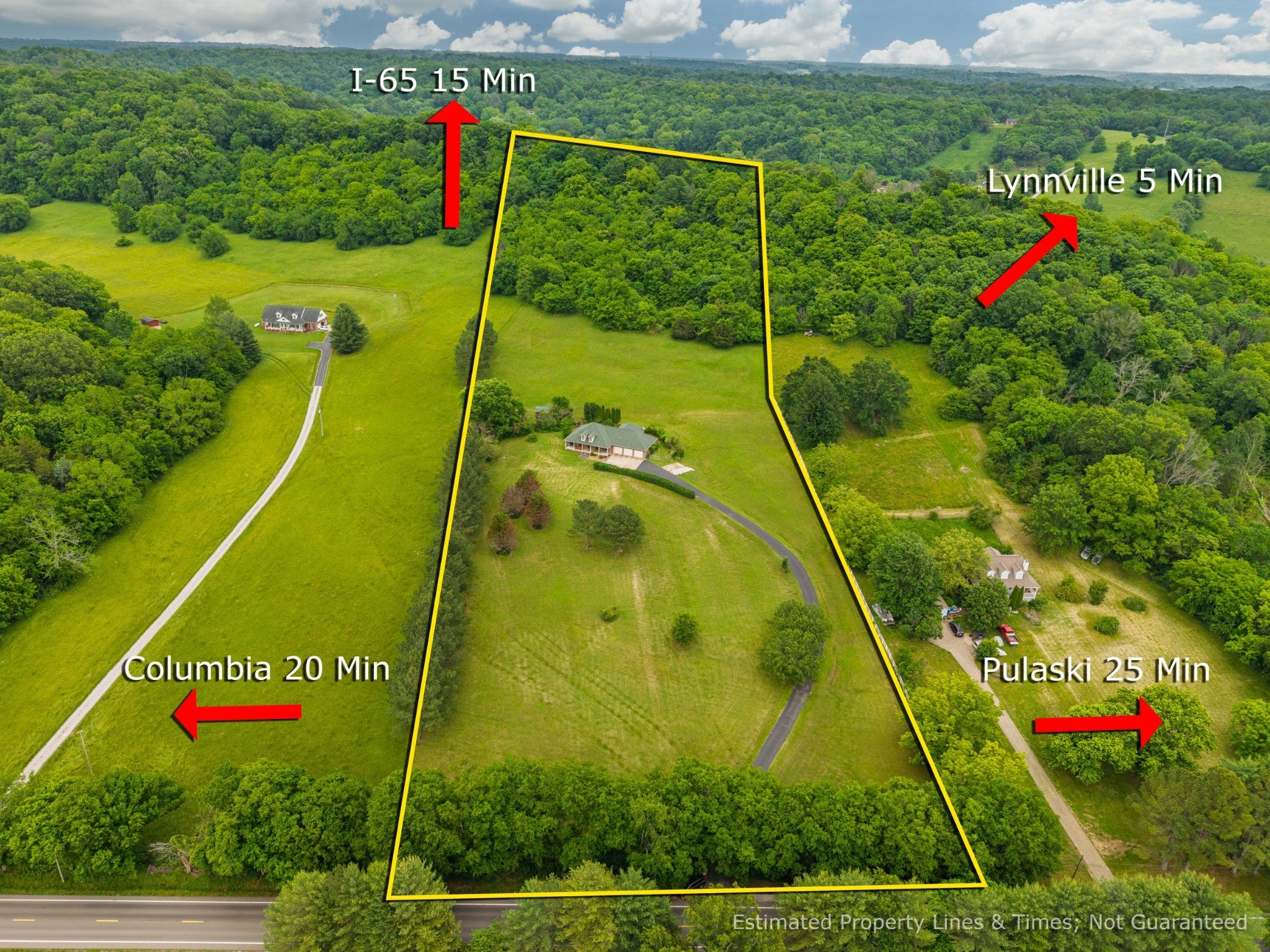
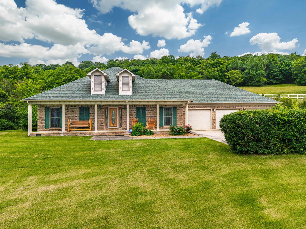
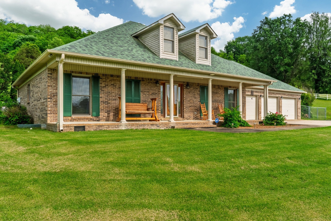
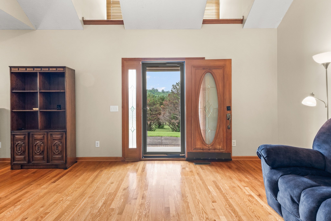
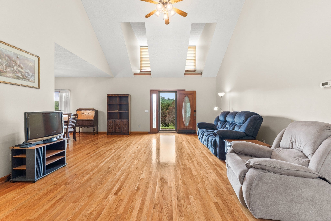
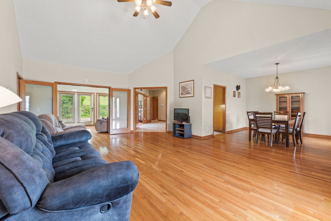
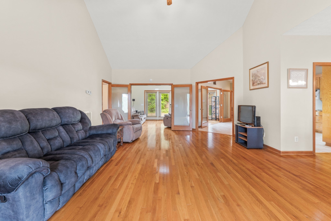
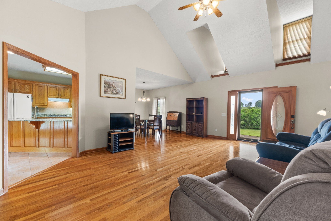
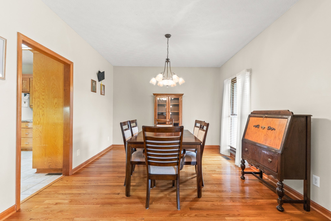
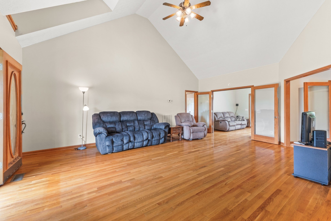
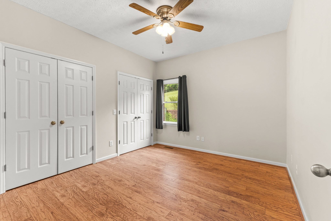
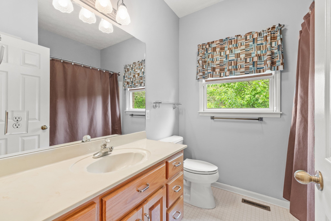
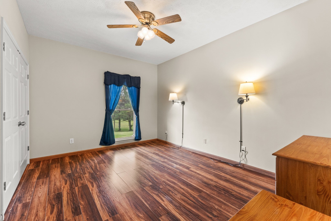
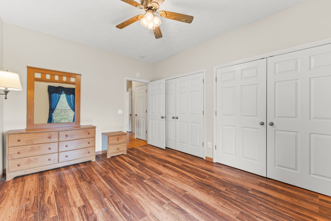
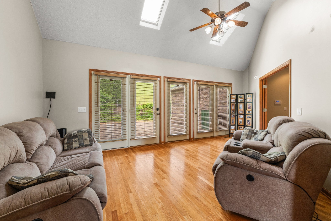
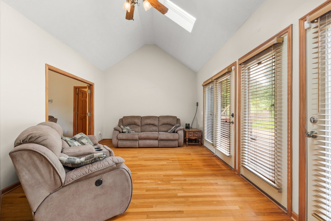
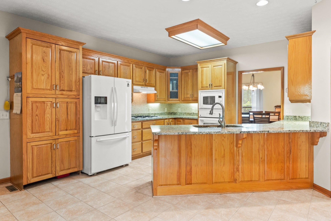
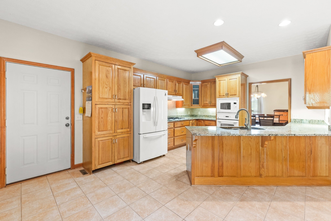
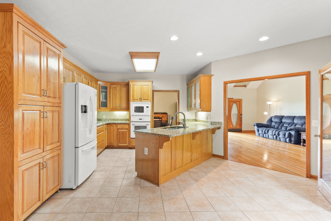
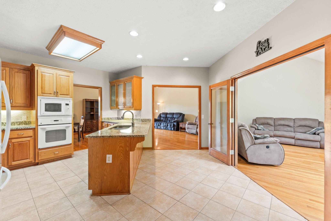
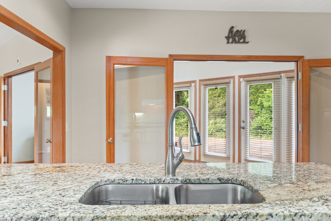
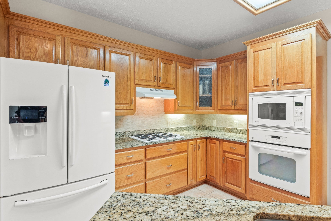
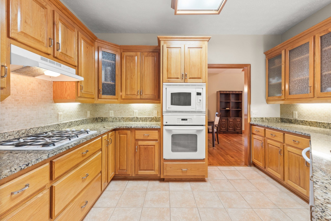
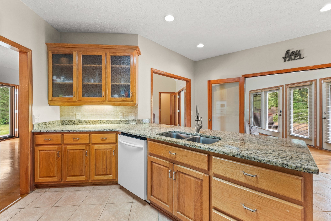
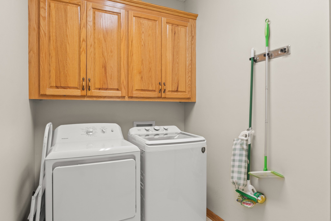
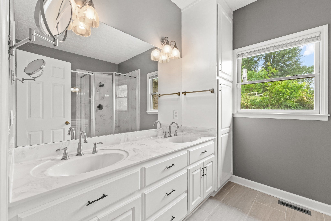
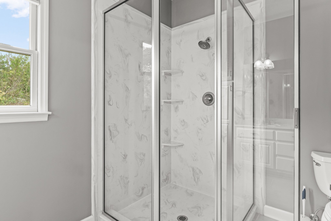
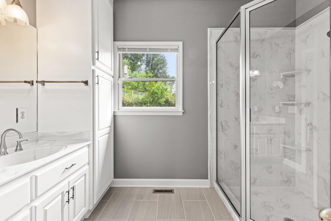
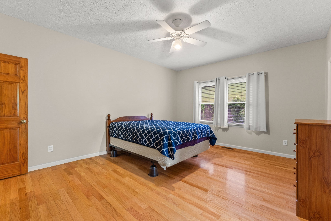
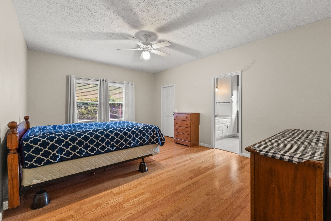
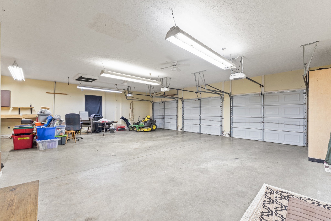
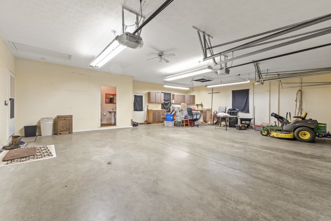
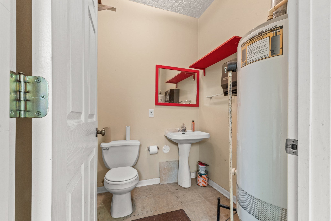
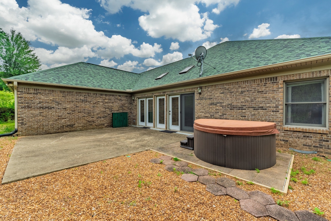
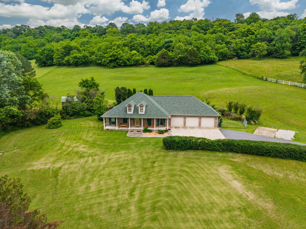
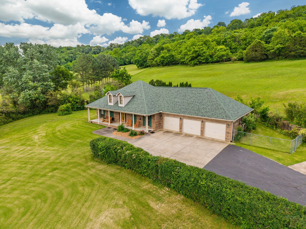
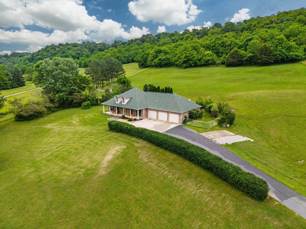
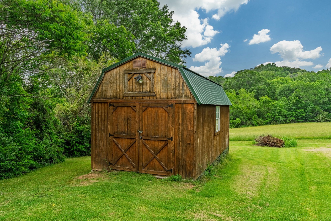
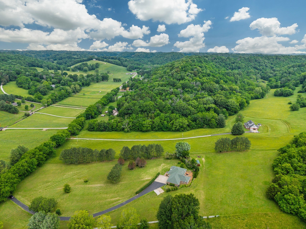
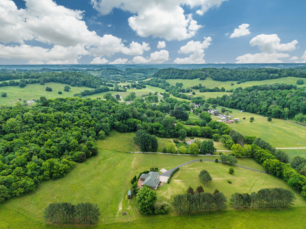
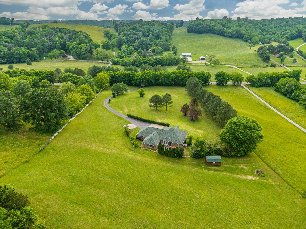
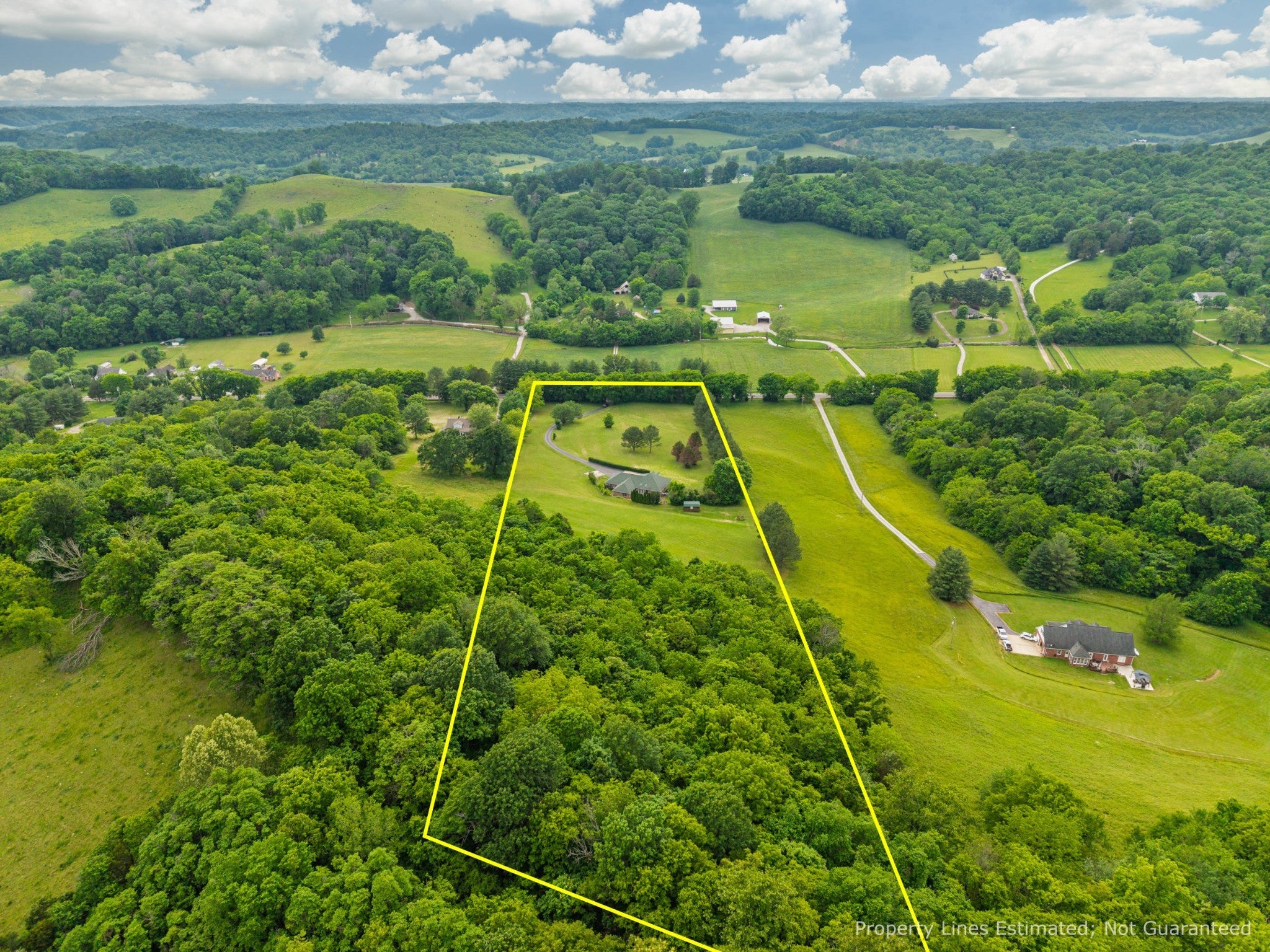
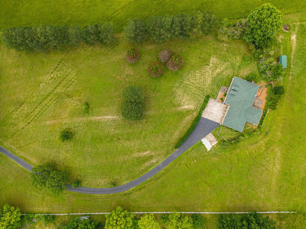
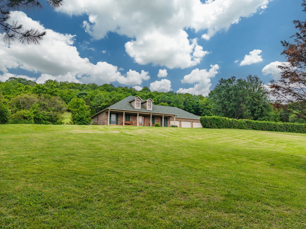
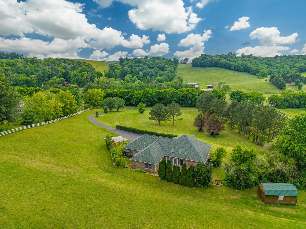
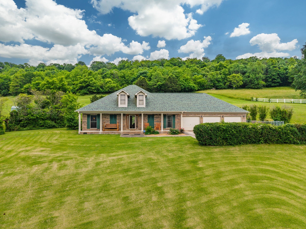
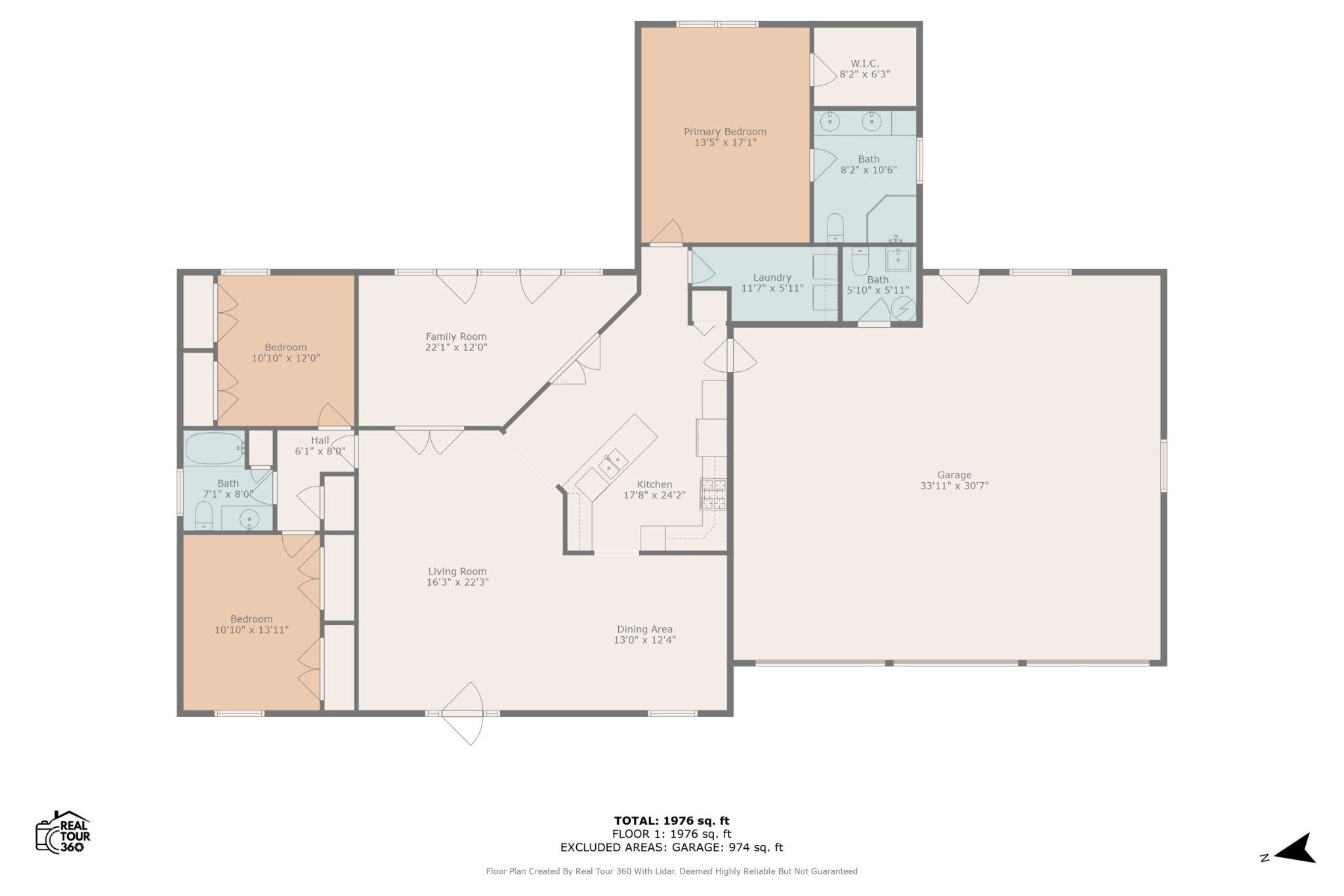
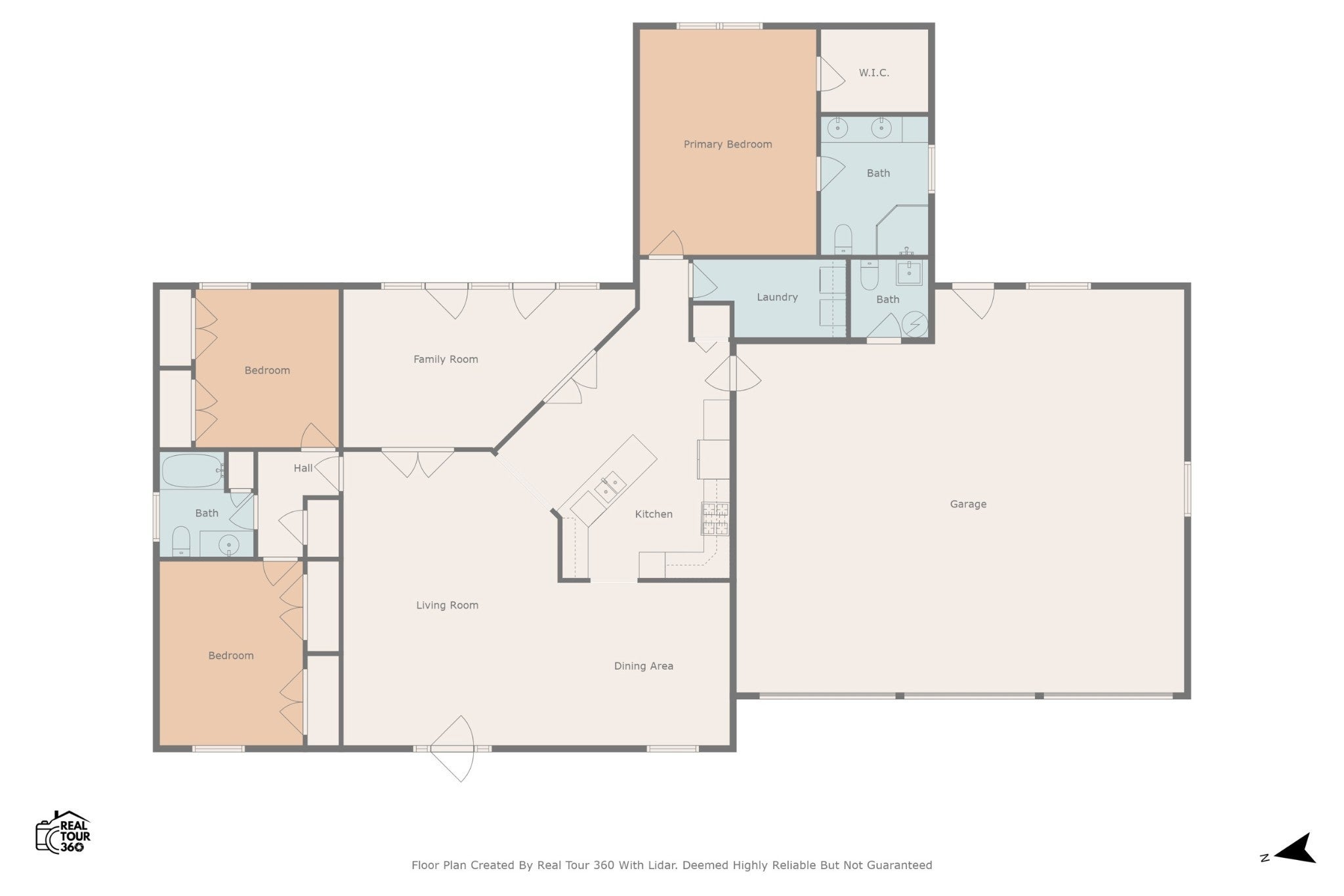
 Copyright 2025 RealTracs Solutions.
Copyright 2025 RealTracs Solutions.