$699,000 - 2984 Hartley Dr, Clarksville
- 3
- Bedrooms
- 3½
- Baths
- 3,174
- SQ. Feet
- 0.46
- Acres
Stunning all-brick home located in the desirable Hartley Hills Subdivision with quick and easy access to I-24 via Exit 8—ideal for commuters! This spacious 1.5-level home boasts 3,174 sq ft of beautifully finished living space, designed for comfort, functionality, and entertaining. Featuring 3 large bedrooms, 3 full bathrooms, and 1 half bath, this home is perfect for families of all sizes. Enjoy finished hardwood flooring throughout the main areas, tile in wet areas, and cozy carpet in the bonus room. The expansive 26x17 living room features a gas fireplace and flows seamlessly into the oversized 24x14 kitchen—ideal for hosting gatherings or simply enjoying everyday living. The luxurious owner’s suite measures 22x17 and offers plenty of space for a private retreat. Two generously sized secondary bedrooms (16x15 each) provide comfort and versatility. Bonus room could be used as a 4th bedroom. Step outside to enjoy your backyard oasis, complete with a covered deck, covered front porch, and a sparkling inground pool—perfect for summer relaxation and entertaining. Additional features include: All-brick construction Spacious bonus room Trash pickup included with HOA Bonus Room could be used as a 4th bedroom. Separate water meter for irrigation system. This well-maintained home offers a rare combination of space, style, and location. Don’t miss your chance to live in one of the area's most sought-after communities!
Essential Information
-
- MLS® #:
- 2887993
-
- Price:
- $699,000
-
- Bedrooms:
- 3
-
- Bathrooms:
- 3.50
-
- Full Baths:
- 3
-
- Half Baths:
- 1
-
- Square Footage:
- 3,174
-
- Acres:
- 0.46
-
- Year Built:
- 2018
-
- Type:
- Residential
-
- Sub-Type:
- Single Family Residence
-
- Style:
- Contemporary
-
- Status:
- Under Contract - Showing
Community Information
-
- Address:
- 2984 Hartley Dr
-
- Subdivision:
- Hartley Hills
-
- City:
- Clarksville
-
- County:
- Montgomery County, TN
-
- State:
- TN
-
- Zip Code:
- 37043
Amenities
-
- Utilities:
- Electricity Available, Water Available, Cable Connected
-
- Parking Spaces:
- 6
-
- # of Garages:
- 2
-
- Garages:
- Garage Door Opener, Attached, Concrete, Driveway
-
- Has Pool:
- Yes
-
- Pool:
- In Ground
Interior
-
- Interior Features:
- Ceiling Fan(s), Entrance Foyer, High Ceilings, Pantry, Walk-In Closet(s), High Speed Internet
-
- Appliances:
- Double Oven, Electric Oven, Electric Range, Dishwasher, Disposal, Microwave
-
- Heating:
- Central, Natural Gas
-
- Cooling:
- Central Air, Electric
-
- Fireplace:
- Yes
-
- # of Fireplaces:
- 1
-
- # of Stories:
- 2
Exterior
-
- Roof:
- Asphalt
-
- Construction:
- Brick
School Information
-
- Elementary:
- Oakland Elementary
-
- Middle:
- Rossview Middle
-
- High:
- Rossview High
Additional Information
-
- Date Listed:
- May 19th, 2025
-
- Days on Market:
- 66
Listing Details
- Listing Office:
- Coldwell Banker Conroy, Marable & Holleman
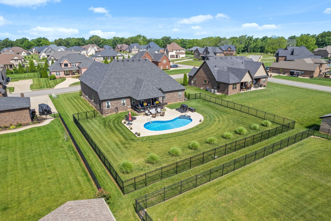
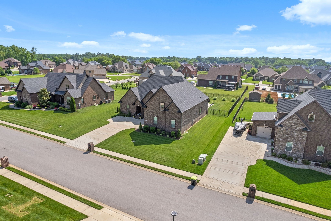
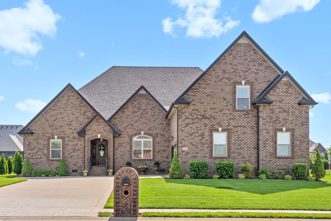
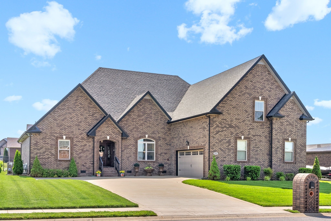
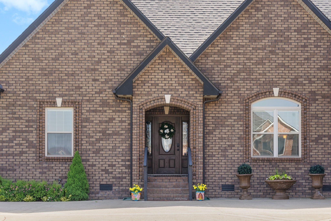
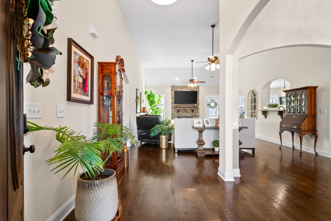
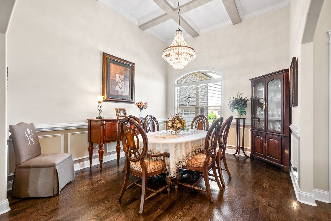
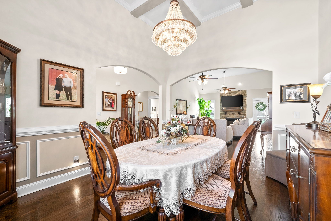
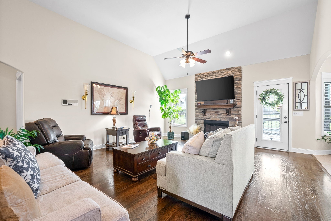
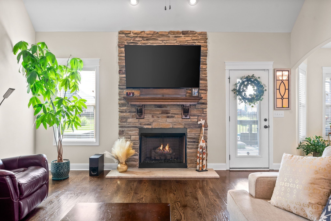
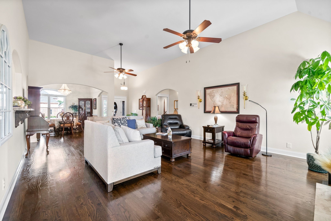
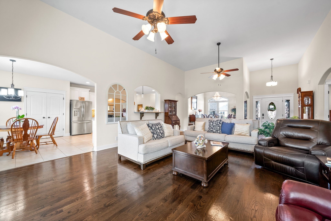
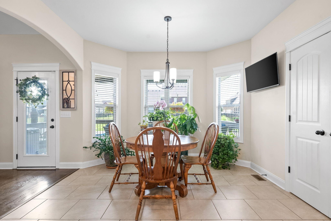
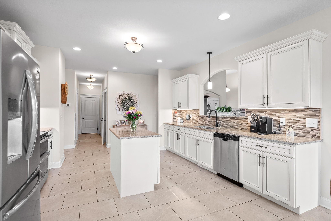
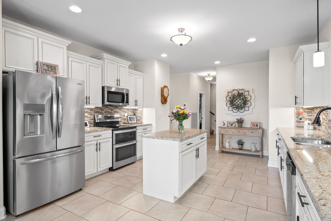
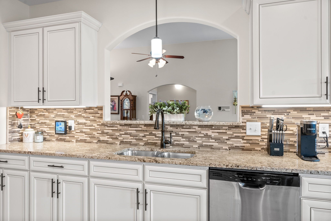
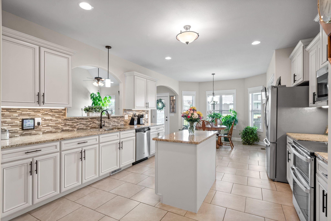
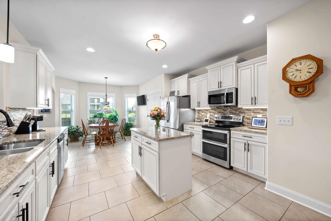
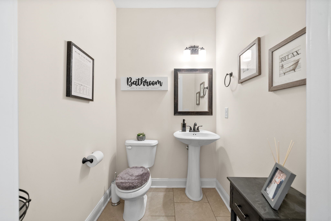
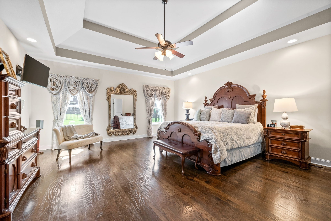
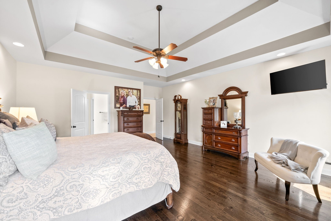
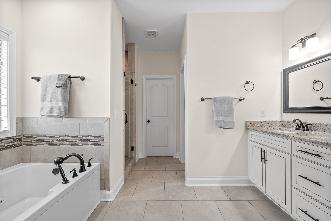
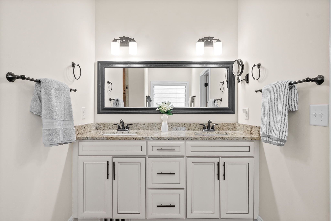
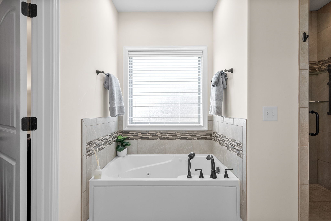
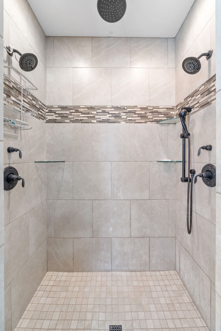
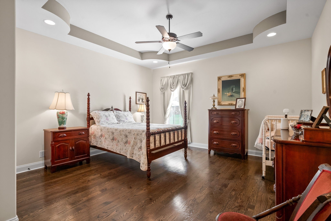
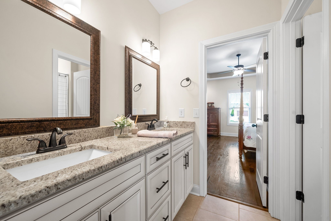
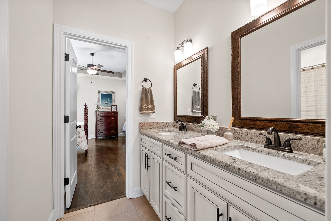
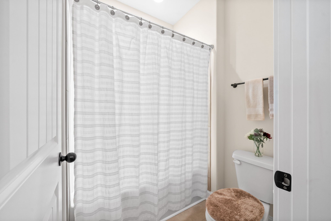
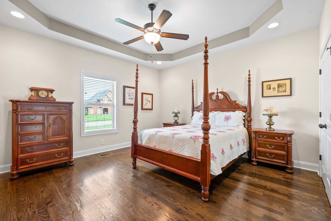
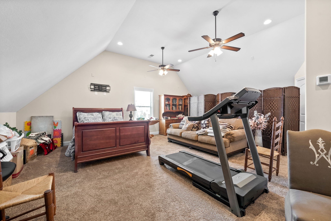
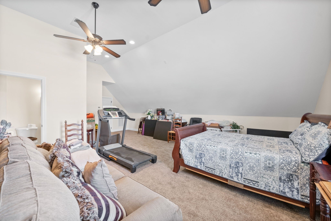
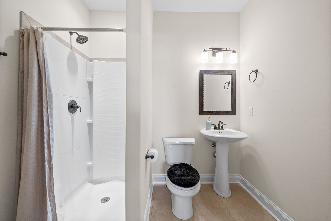
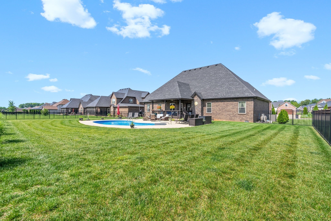
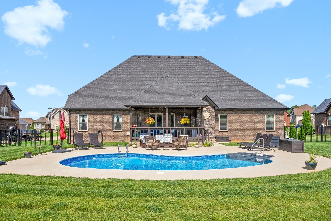
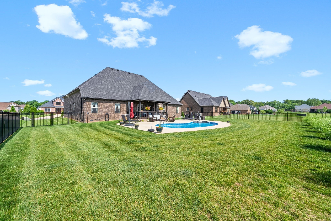
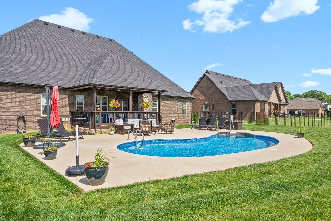
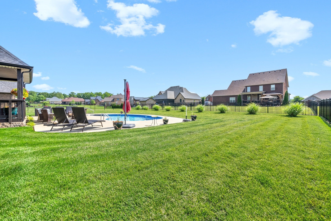
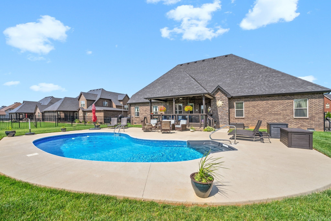
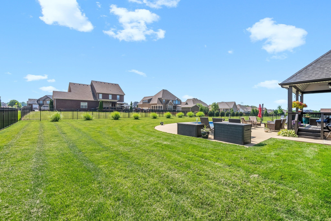
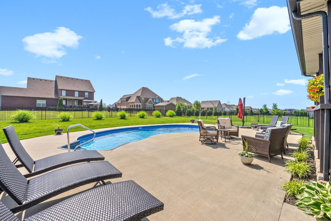
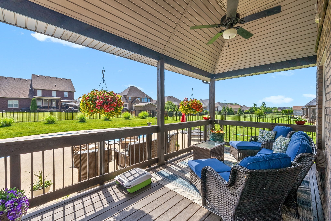
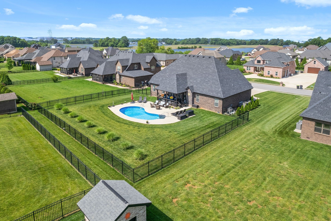
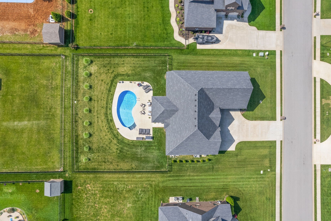
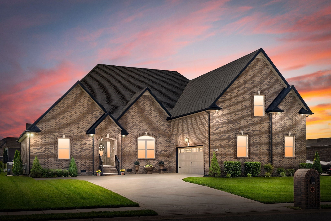
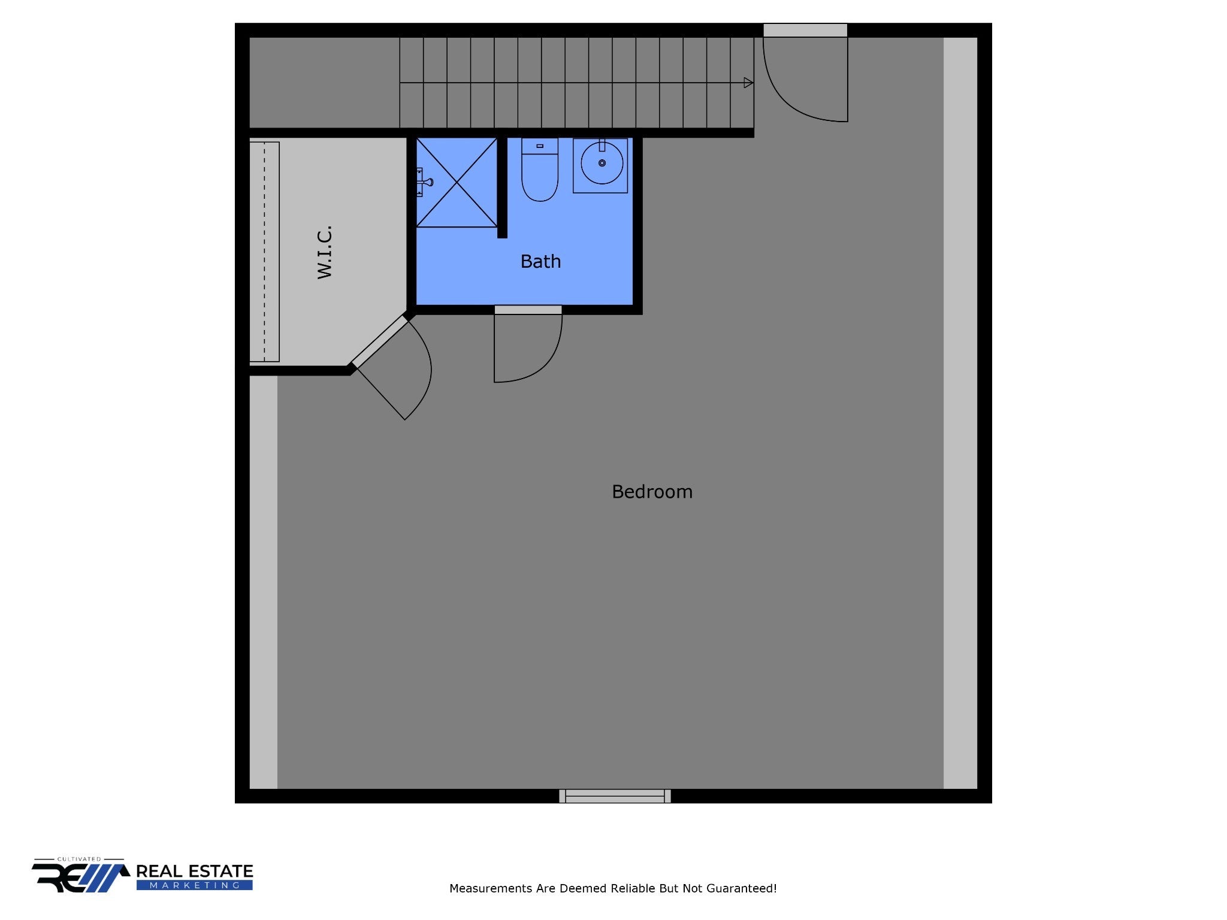
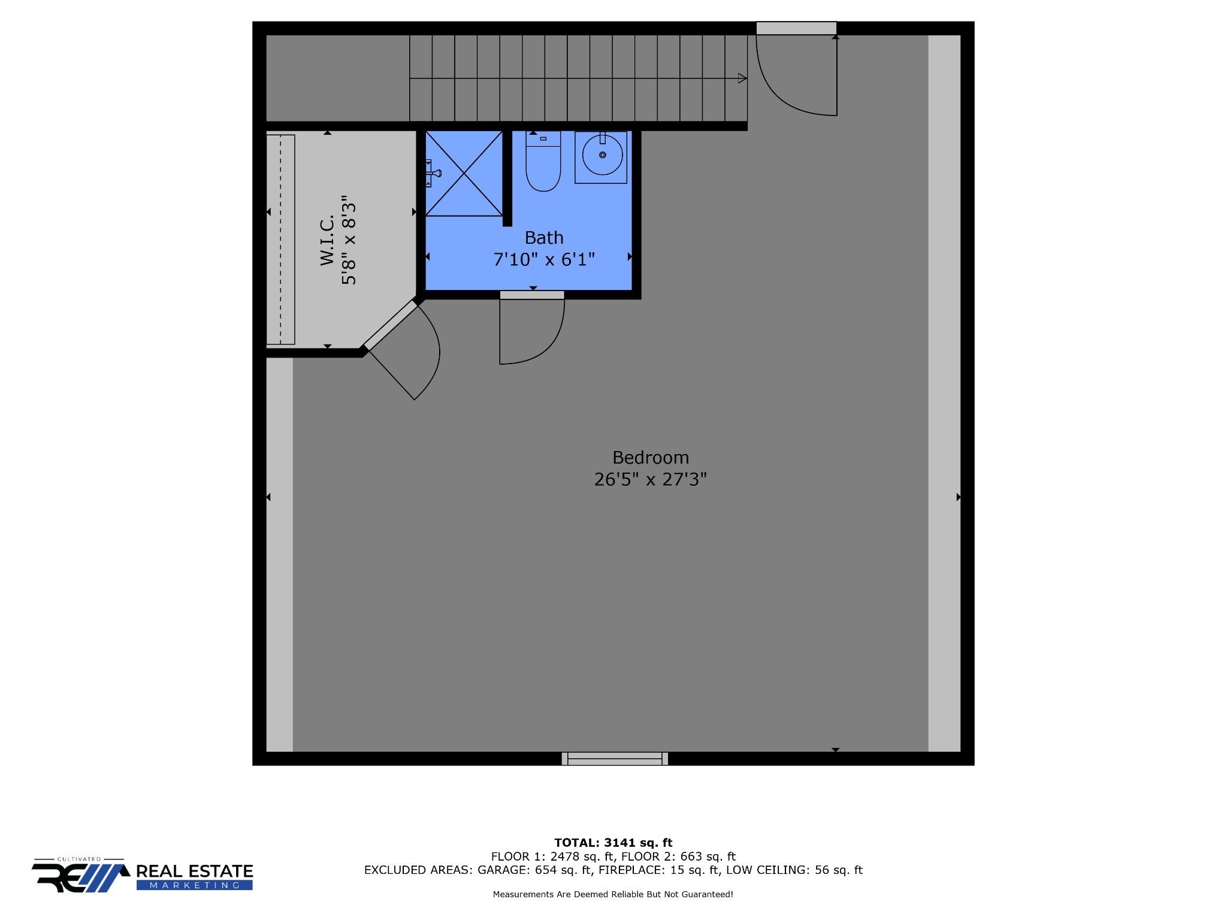
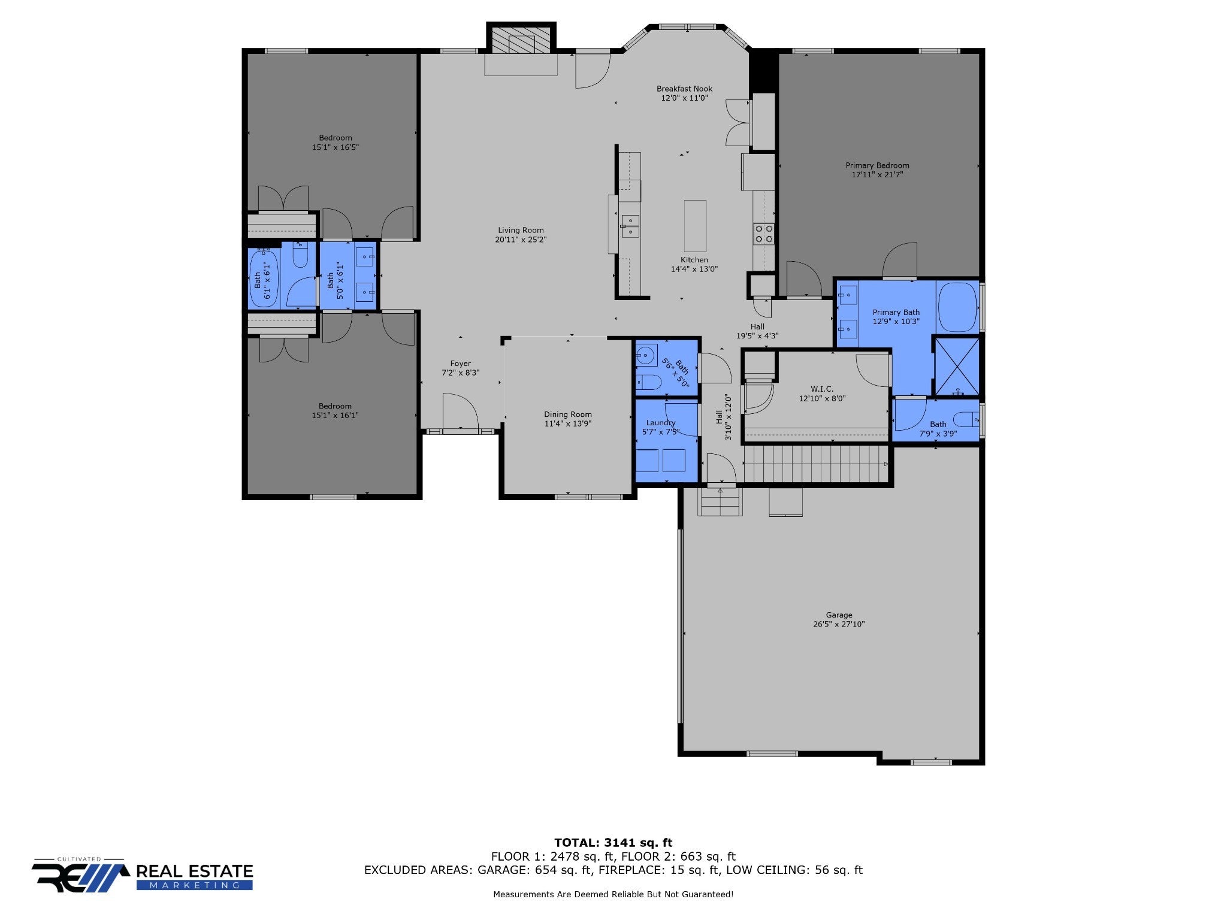
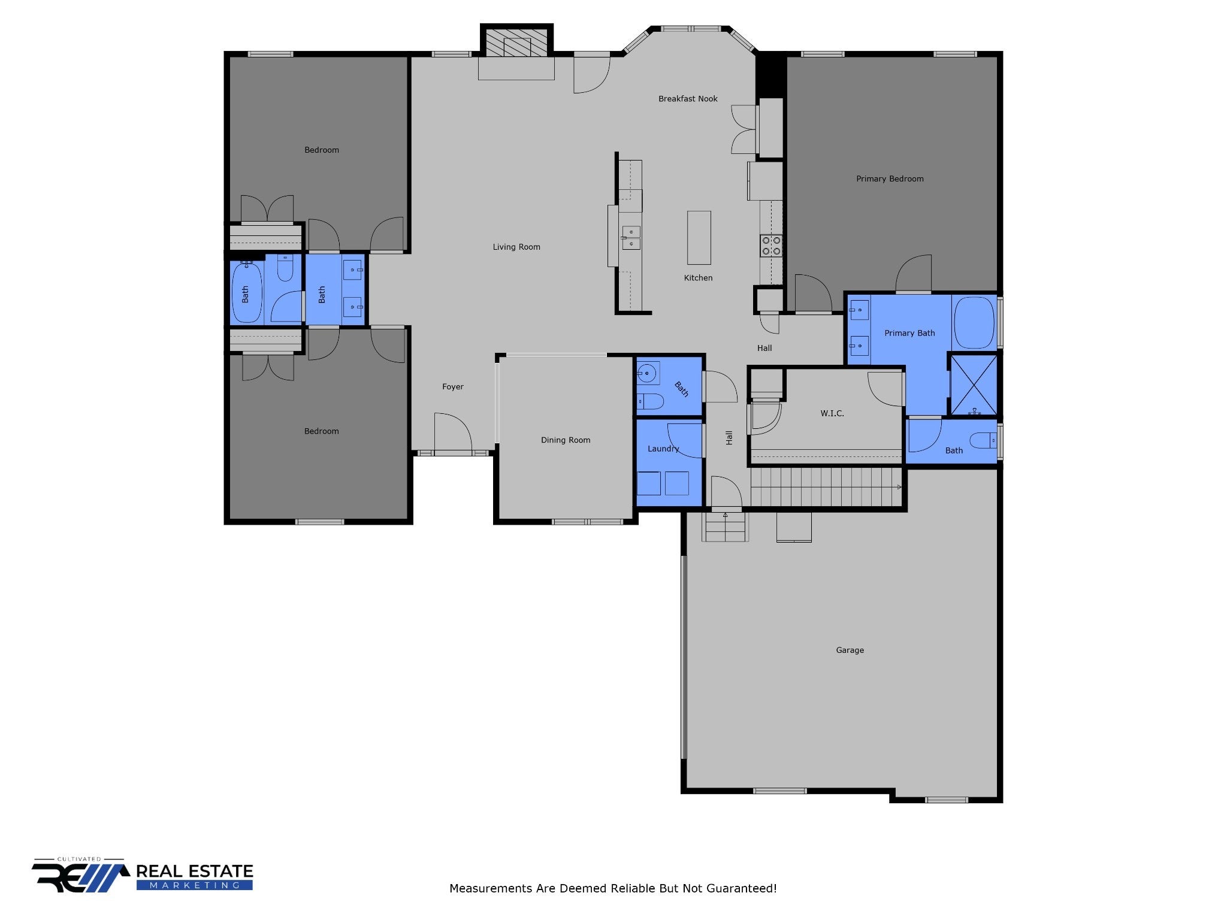
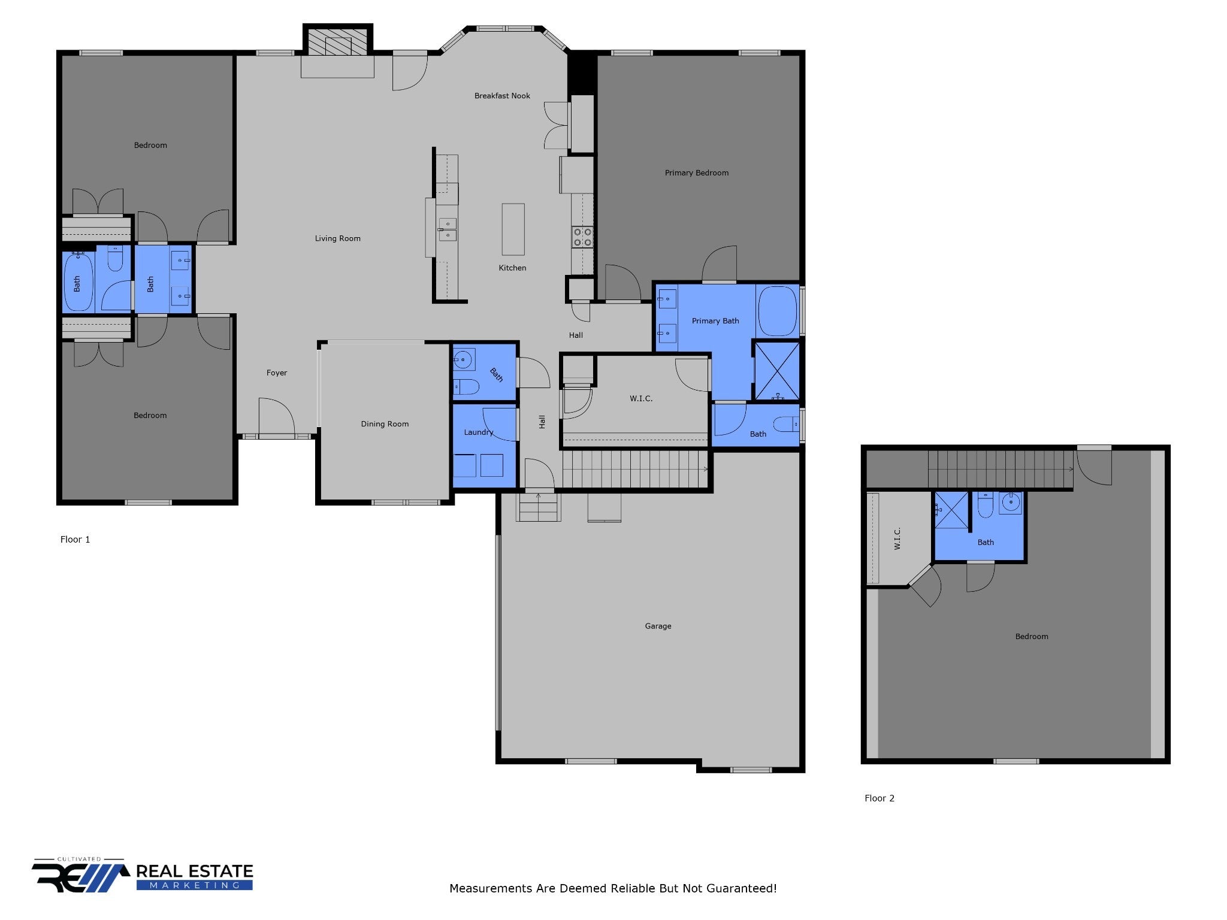
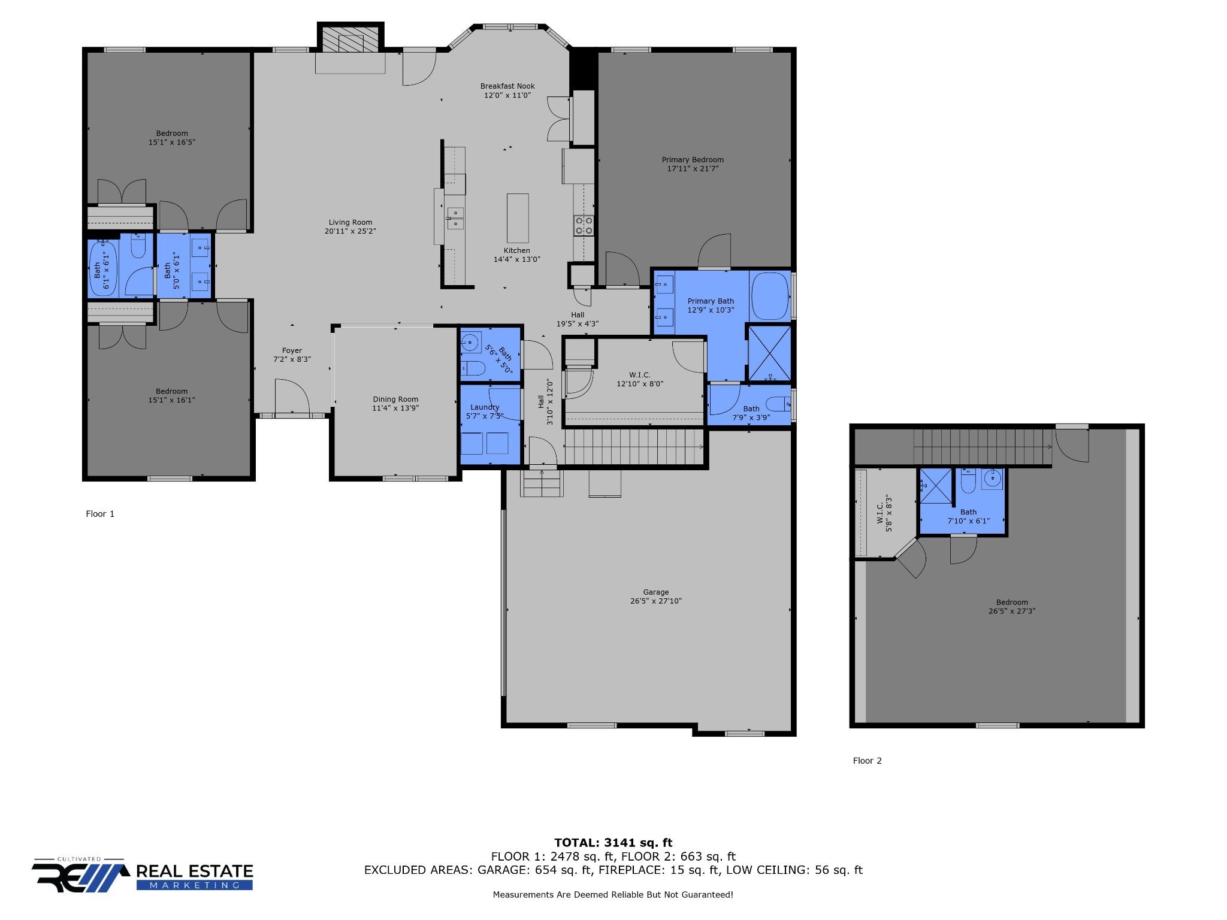
 Copyright 2025 RealTracs Solutions.
Copyright 2025 RealTracs Solutions.