$1,700,000 - 106 Steeplechase Ln, Nashville
- 4
- Bedrooms
- 3½
- Baths
- 3,807
- SQ. Feet
- 1.03
- Acres
Located in a peaceful neighborhood just minutes from Warner Parks and Cheekwood, this stunning 4-bedroom, 3.5-bath ranch-style home blends comfort, style, and functionality. Situated on a flat, one-acre lot, the property features a fenced backyard with a resurfaced saltwater pool and deck (2024), plus a newly added 320 sq. ft. Four Seasons room with cedar ceiling and a cozy gas fireplace—perfect for year-round enjoyment. New sport court concrete pad recently added for pickle ball or basketball! Offering a total of 3,807 sq. ft., the home boasts a spacious family room with gas fireplace that flows seamlessly into the updated kitchen, complete with new appliances, lighting, backsplash, and countertops. The newly renovated primary suite bathroom includes a soaking tub and separate shower. Hardwood floors run throughout the main level. Upstairs, you'll find a versatile bonus/media room, ideal for entertainment or additional living space. The attached two-car garage features epoxy flooring, and the home's curb appeal is enhanced with newly installed copper gas lanterns, new exterior doors, and fresh stucco over brick. Located in desirable Williamson County, this home is zoned for award-winning Grassland Elementary, Grassland Middle, and Franklin High School. No HOA.
Essential Information
-
- MLS® #:
- 2887953
-
- Price:
- $1,700,000
-
- Bedrooms:
- 4
-
- Bathrooms:
- 3.50
-
- Full Baths:
- 3
-
- Half Baths:
- 1
-
- Square Footage:
- 3,807
-
- Acres:
- 1.03
-
- Year Built:
- 1968
-
- Type:
- Residential
-
- Sub-Type:
- Single Family Residence
-
- Style:
- Ranch
-
- Status:
- Active
Community Information
-
- Address:
- 106 Steeplechase Ln
-
- Subdivision:
- Steeplechase Sec 2
-
- City:
- Nashville
-
- County:
- Williamson County, TN
-
- State:
- TN
-
- Zip Code:
- 37221
Amenities
-
- Utilities:
- Water Available
-
- Parking Spaces:
- 2
-
- # of Garages:
- 2
-
- Garages:
- Garage Faces Side, Asphalt
-
- Has Pool:
- Yes
-
- Pool:
- In Ground
Interior
-
- Appliances:
- Built-In Gas Oven, Built-In Gas Range
-
- Heating:
- Central
-
- Cooling:
- Central Air
-
- Fireplace:
- Yes
-
- # of Fireplaces:
- 3
-
- # of Stories:
- 2
Exterior
-
- Roof:
- Asphalt
-
- Construction:
- Stucco
School Information
-
- Elementary:
- Grassland Elementary
-
- Middle:
- Grassland Middle School
-
- High:
- Franklin High School
Additional Information
-
- Date Listed:
- May 23rd, 2025
-
- Days on Market:
- 174
Listing Details
- Listing Office:
- Benchmark Realty, Llc
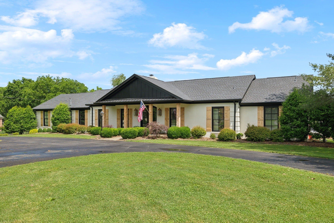
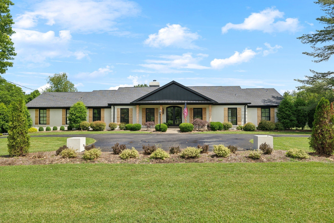
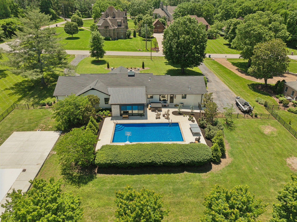
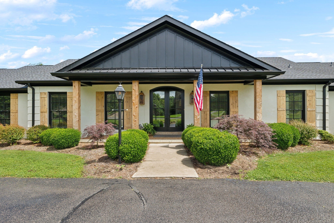
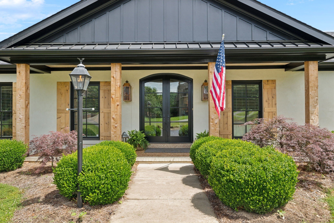
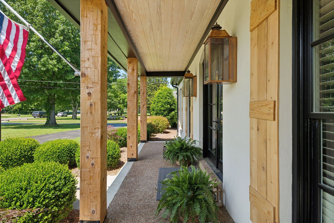
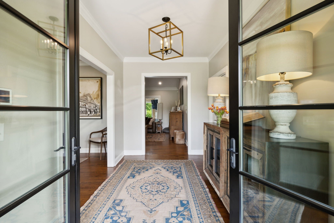
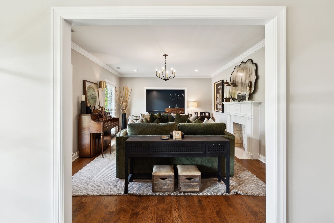
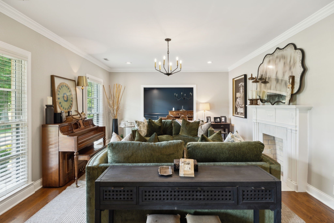
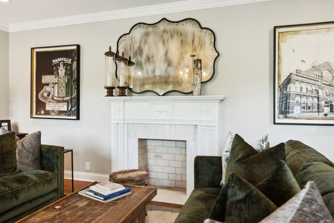
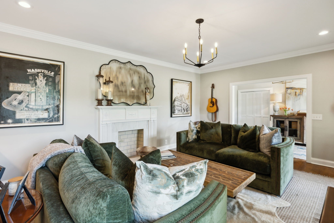
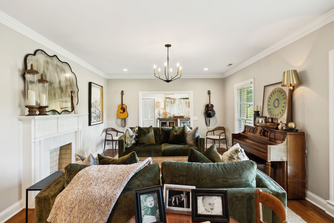
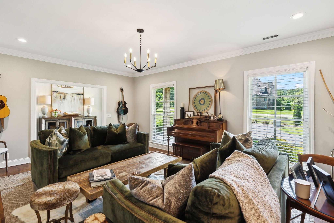
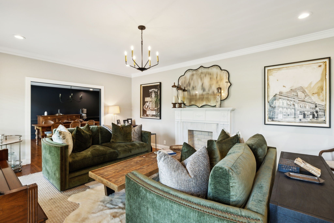
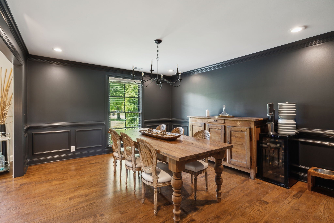
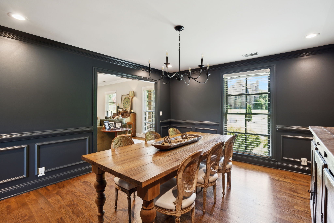
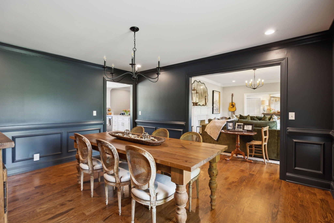

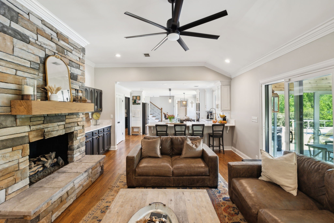
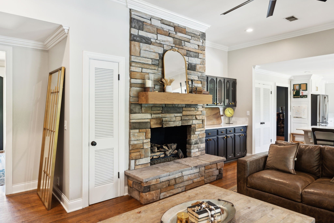
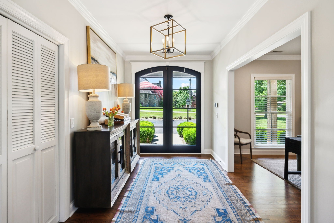
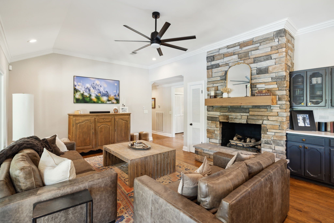
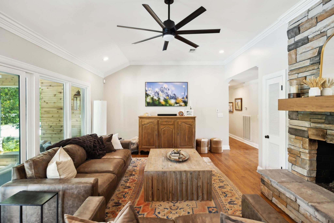
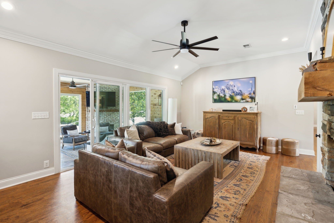
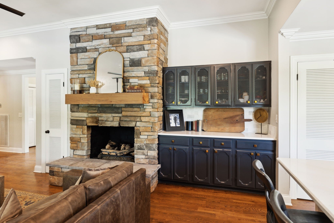
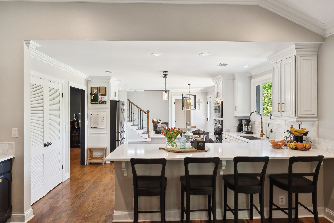
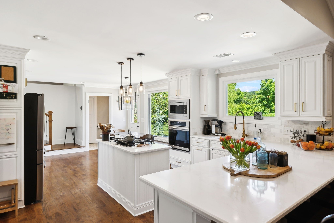

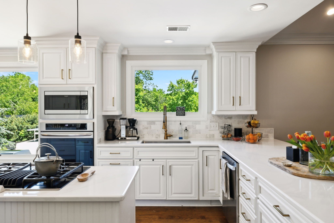
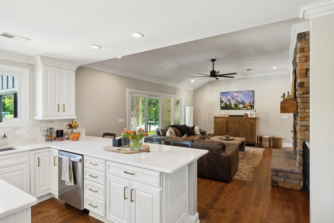
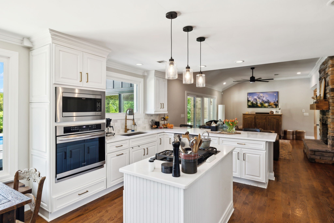
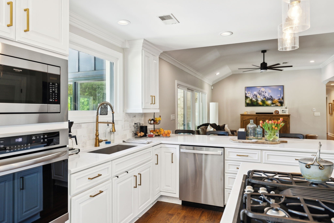
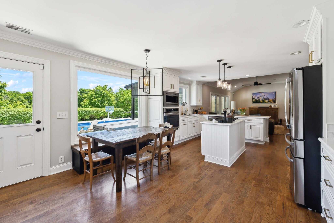
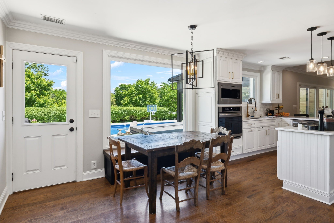
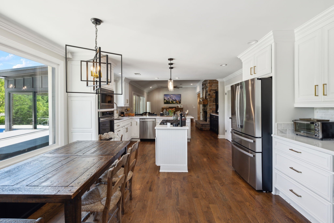
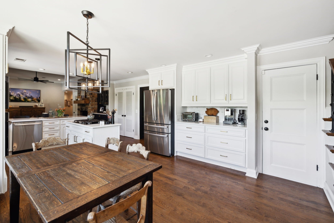
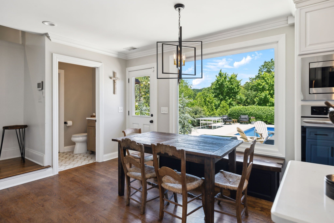
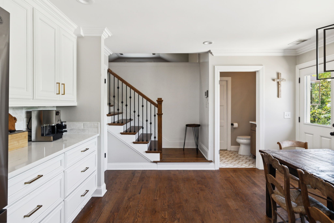
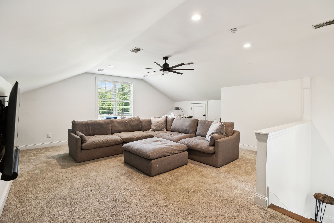

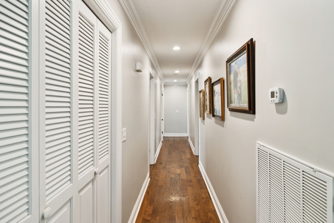
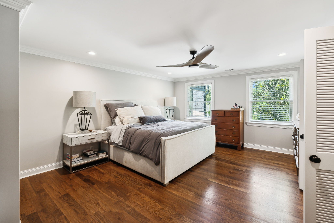
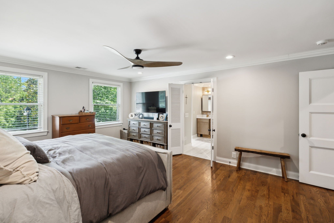
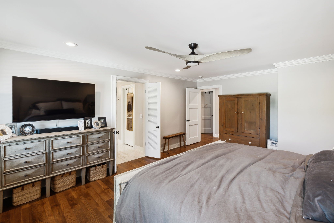
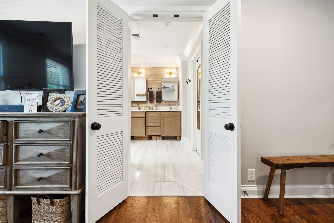
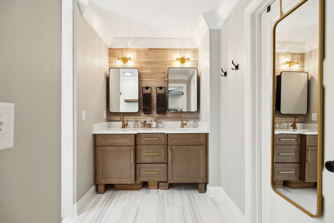
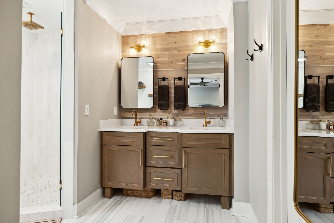
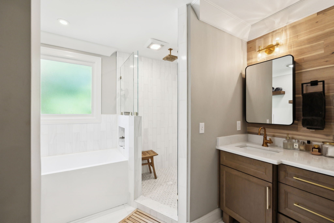
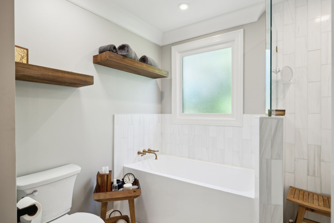
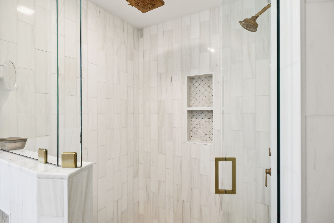
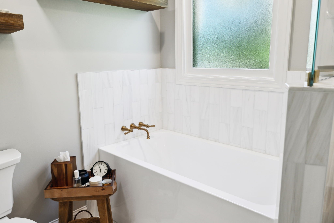
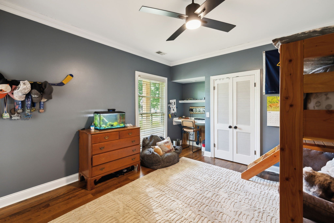
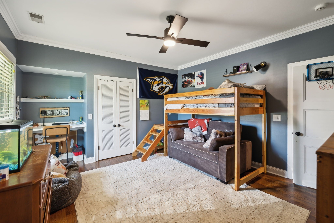
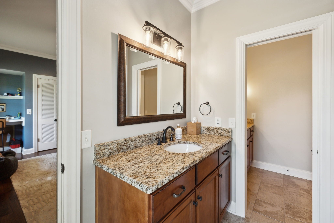

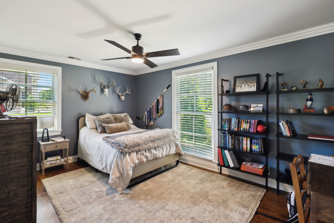
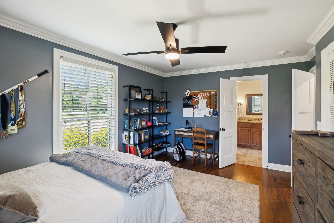
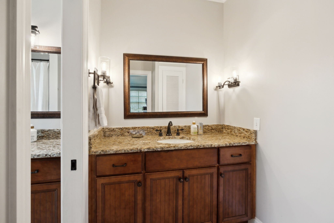
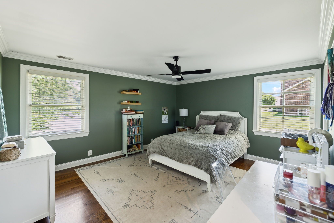
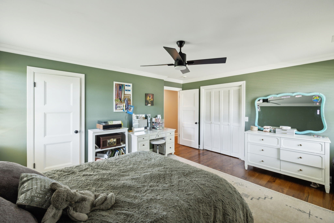
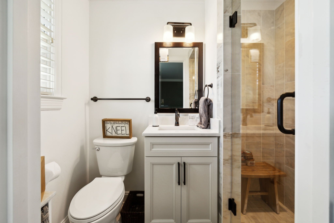
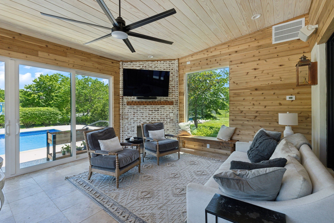
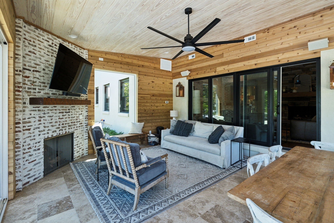
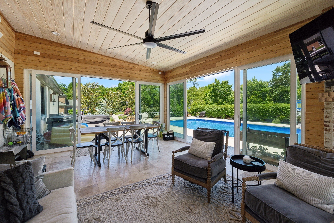
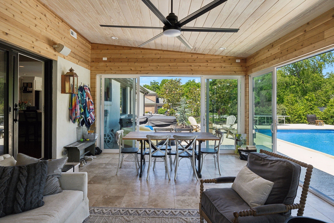
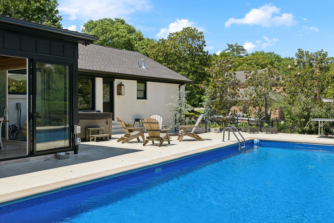

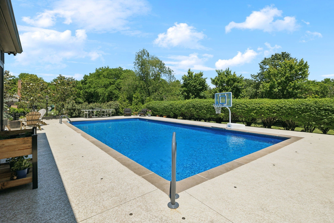
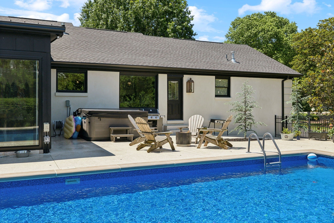
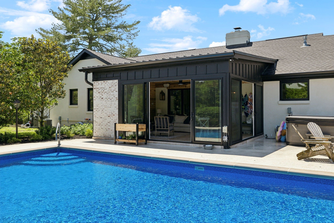
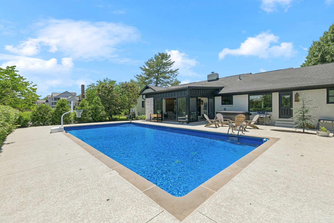
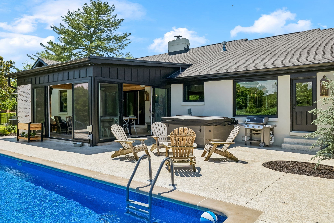
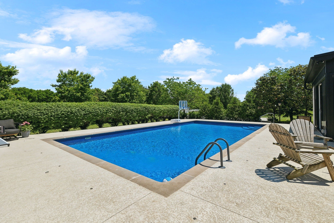
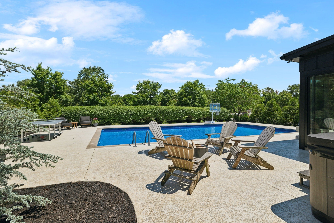
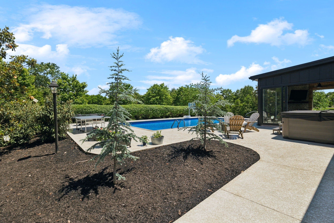
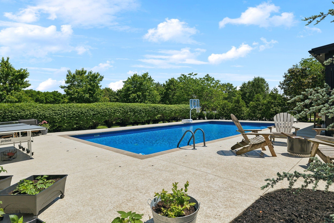
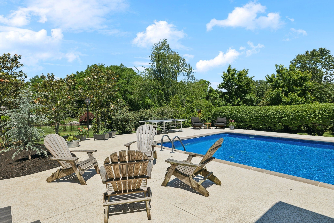
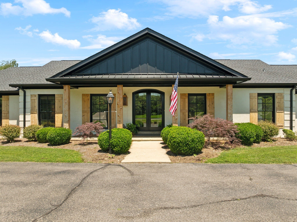
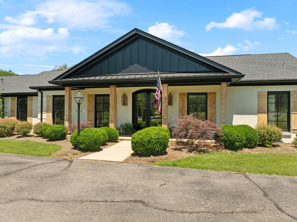
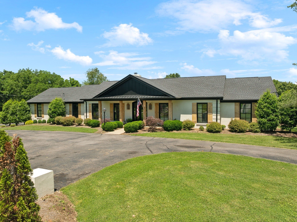
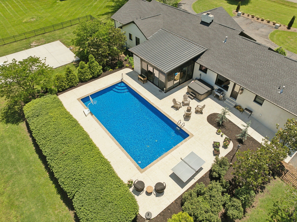
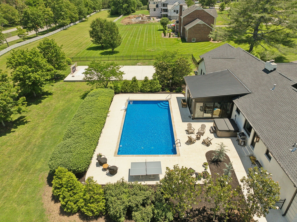
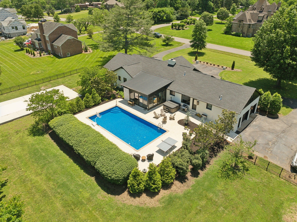
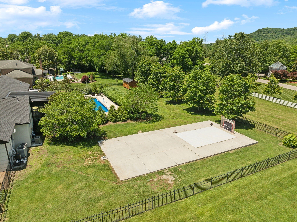
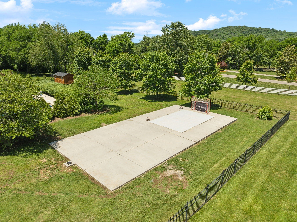
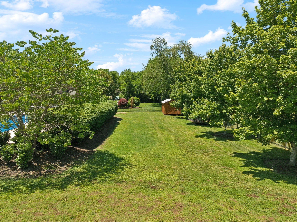
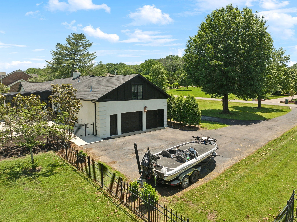
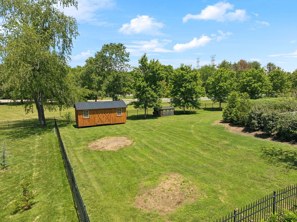
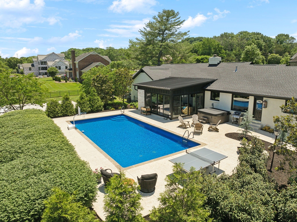
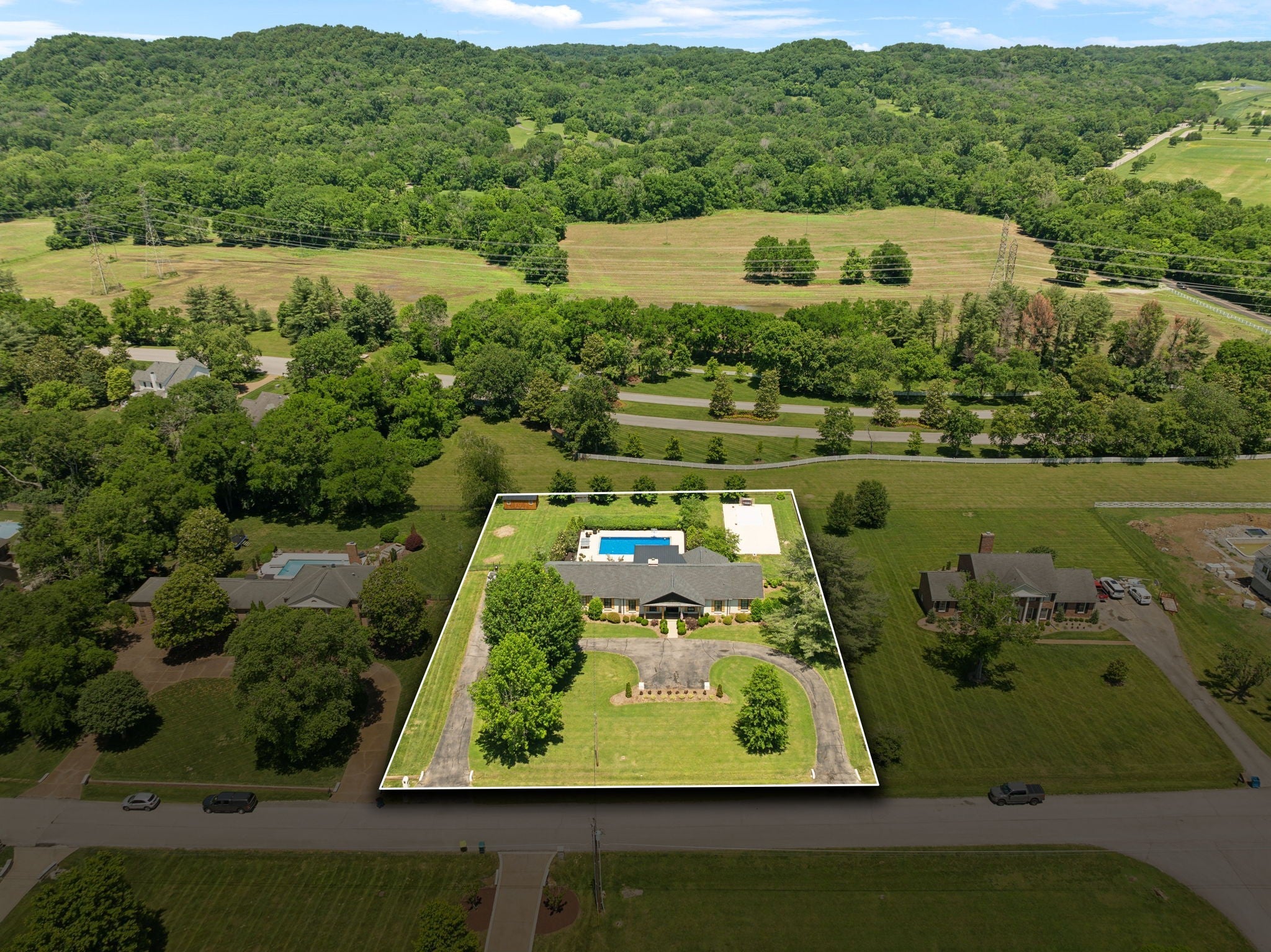
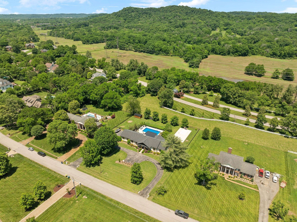
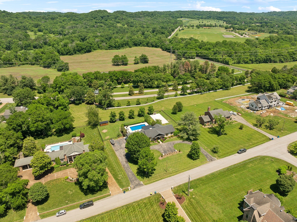
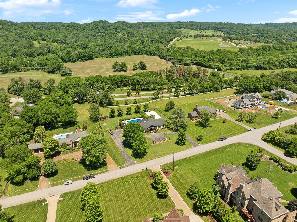
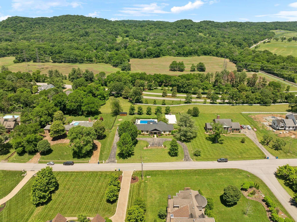
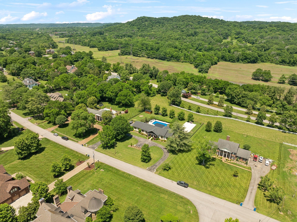
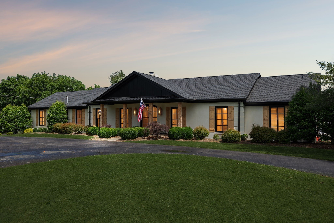
 Copyright 2025 RealTracs Solutions.
Copyright 2025 RealTracs Solutions.