$1,290,000 - 5533 Old Sams Creek Rd, Pegram
- 4
- Bedrooms
- 4
- Baths
- 3,300
- SQ. Feet
- 5.21
- Acres
This spacious home has plenty of room—over 4700 sq ft! Enjoy the new in-ground pool or hot tub while enjoying privacy throughout the property. There is an oversized six-car garage with height for a lift and an oversized vehicle/RV/Dump Truck! This beautiful home has a propane water heater, a new refrigerator, a new dishwasher, and lots of storage space. Check out the pool house with 1400 sq ft, an office, a jacuzzi, a kitchenette, and several rooms with many options. The roof is less than three years old.
Essential Information
-
- MLS® #:
- 2887934
-
- Price:
- $1,290,000
-
- Bedrooms:
- 4
-
- Bathrooms:
- 4.00
-
- Full Baths:
- 4
-
- Square Footage:
- 3,300
-
- Acres:
- 5.21
-
- Year Built:
- 1997
-
- Type:
- Residential
-
- Sub-Type:
- Single Family Residence
-
- Status:
- Active
Community Information
-
- Address:
- 5533 Old Sams Creek Rd
-
- Subdivision:
- Jones & Dawson
-
- City:
- Pegram
-
- County:
- Cheatham County, TN
-
- State:
- TN
-
- Zip Code:
- 37143
Amenities
-
- Utilities:
- Water Available
-
- Parking Spaces:
- 8
-
- # of Garages:
- 8
-
- Garages:
- Attached/Detached, Asphalt, Concrete, Driveway, Gravel
-
- Has Pool:
- Yes
-
- Pool:
- In Ground
Interior
-
- Interior Features:
- Air Filter, Ceiling Fan(s), Extra Closets, High Ceilings, Hot Tub, In-Law Floorplan, Pantry, Walk-In Closet(s), High Speed Internet
-
- Appliances:
- Built-In Electric Oven, Double Oven, Cooktop, Dishwasher, Refrigerator
-
- Heating:
- Central
-
- Cooling:
- Ceiling Fan(s), Central Air
-
- Fireplace:
- Yes
-
- # of Fireplaces:
- 1
-
- # of Stories:
- 2
Exterior
-
- Exterior Features:
- Balcony
-
- Lot Description:
- Views, Wooded
-
- Roof:
- Asphalt
-
- Construction:
- Log
School Information
-
- Elementary:
- Pegram Elementary Fine Arts Magnet School
-
- Middle:
- Harpeth Middle School
-
- High:
- Harpeth High School
Additional Information
-
- Date Listed:
- June 6th, 2025
-
- Days on Market:
- 164
Listing Details
- Listing Office:
- Premier Realty And Management
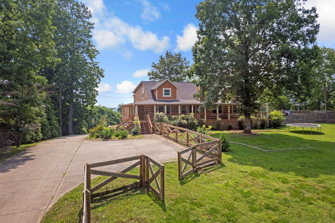
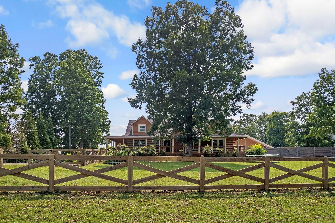
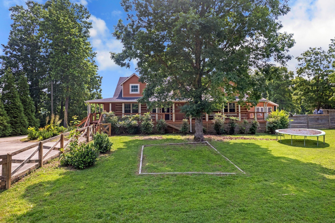
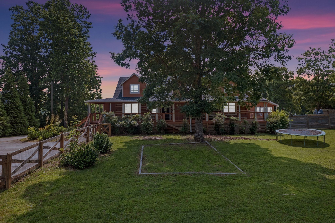
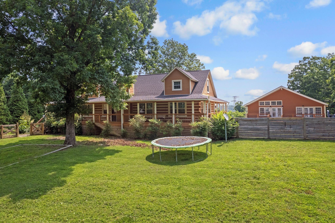
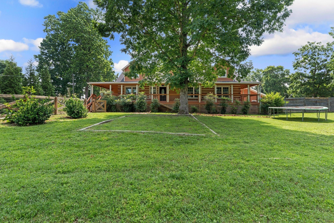
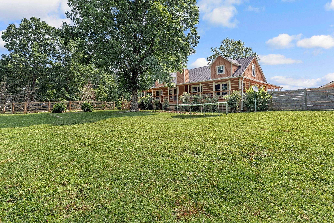
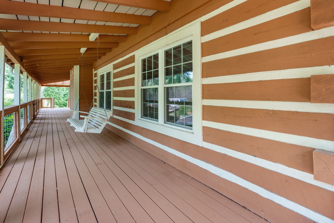
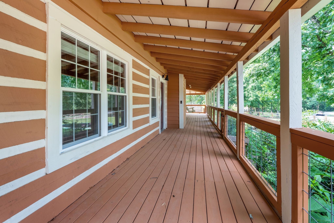
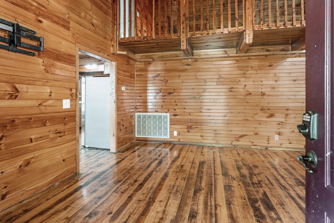
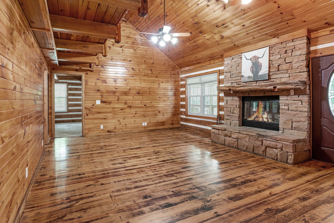
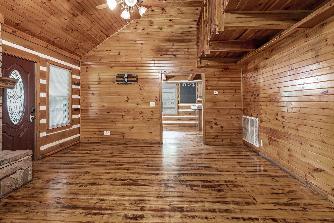
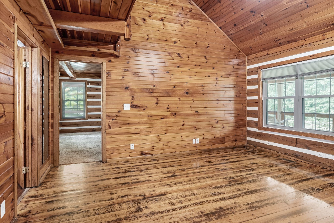
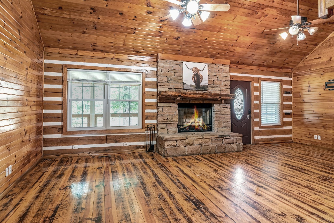
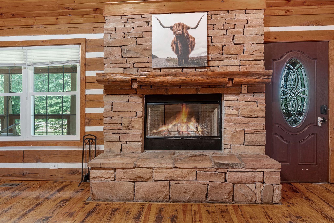
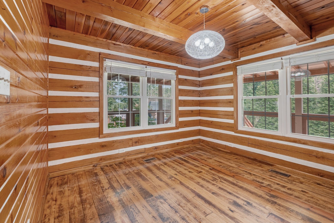
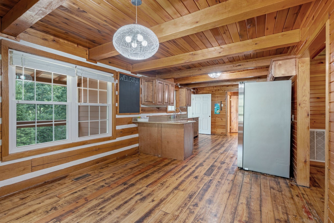
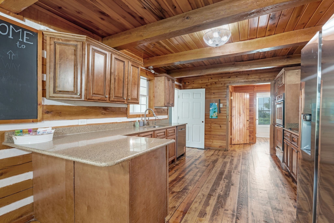
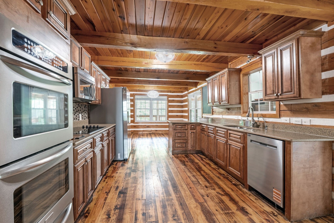
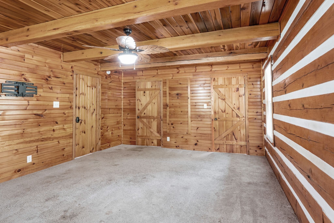
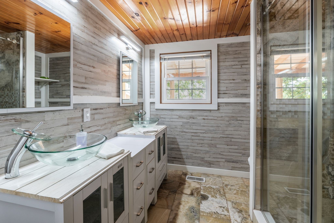
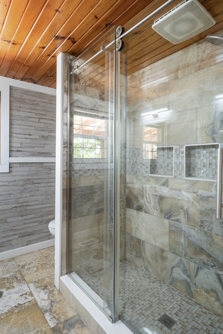
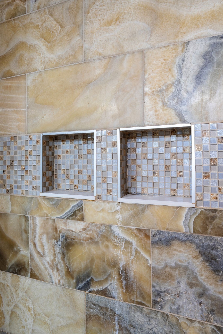
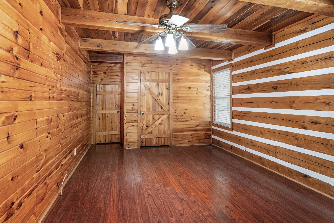
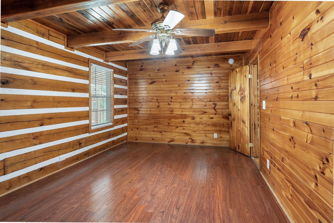
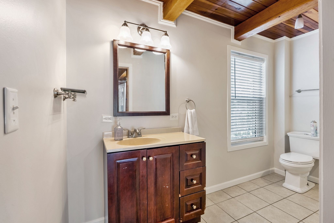
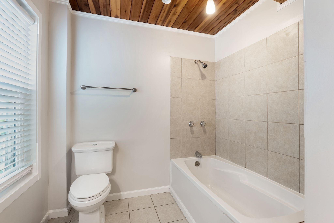
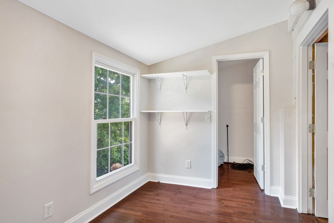
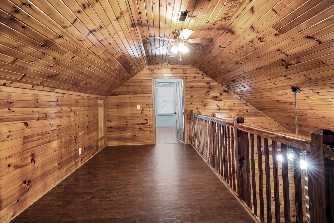
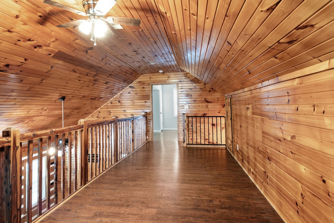
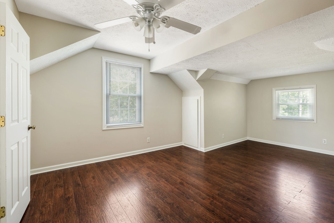
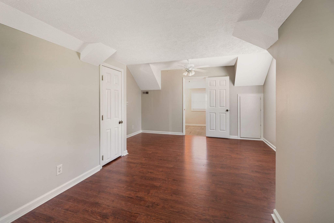
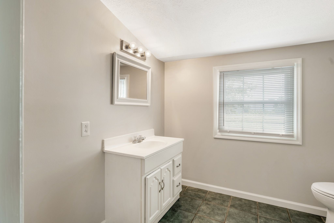
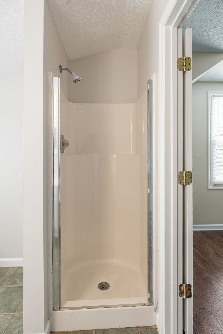
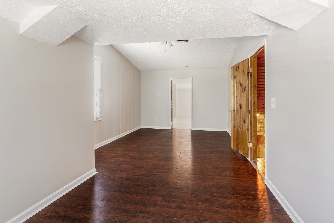
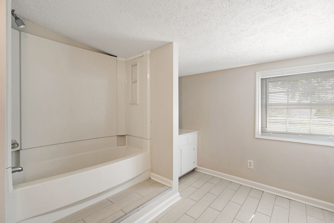
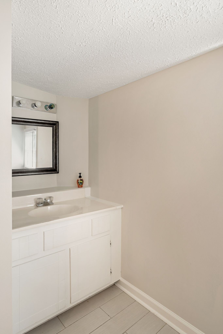
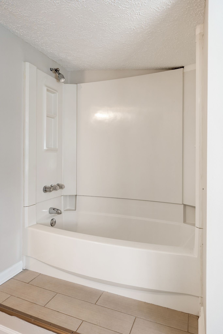
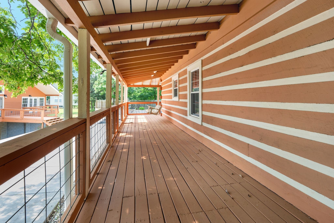
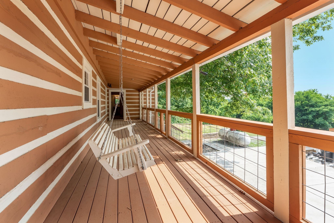
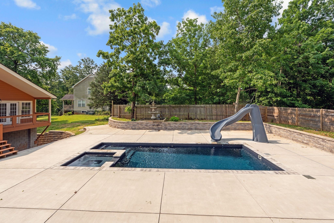
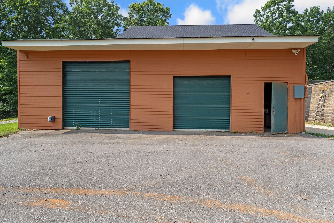
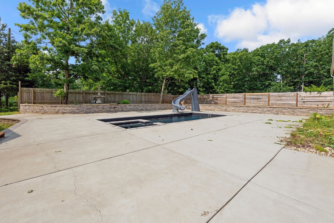
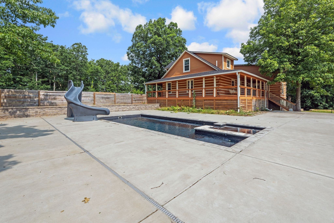
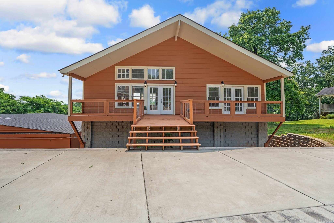
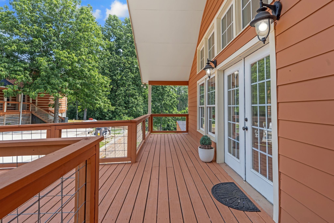
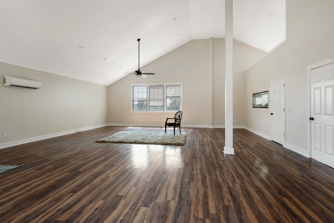
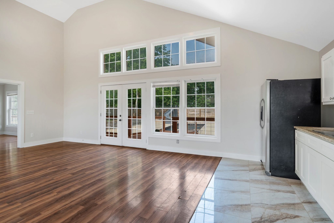
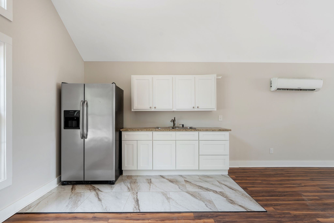
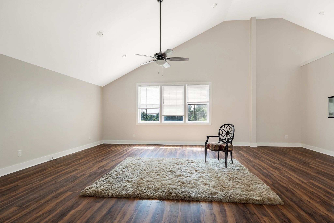
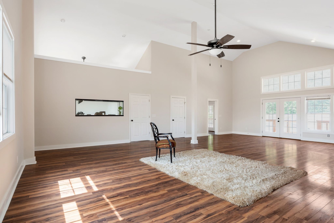
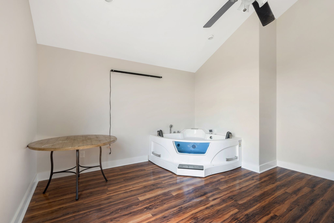
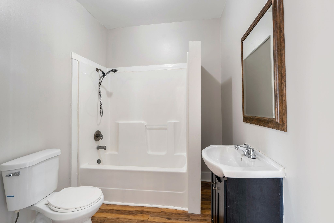
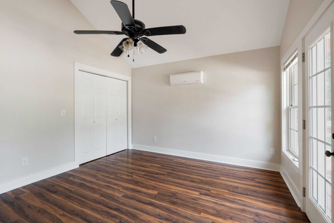
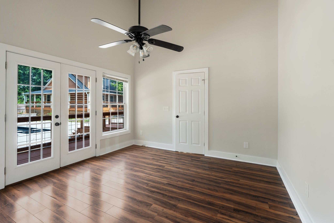
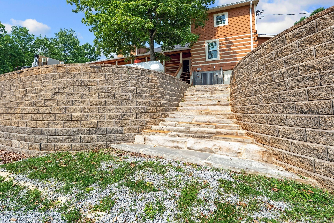
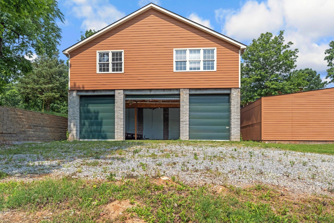
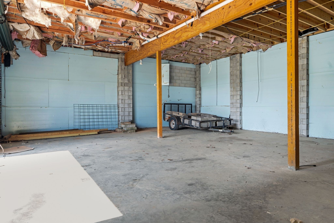
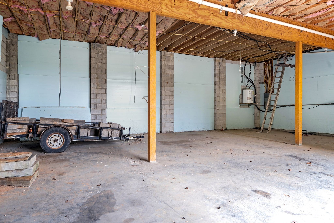
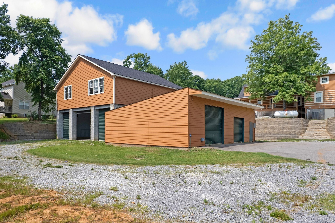
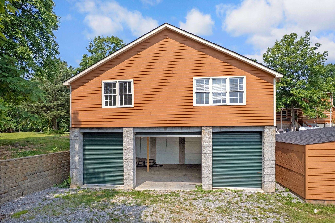
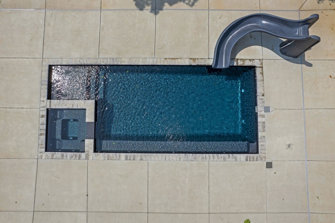
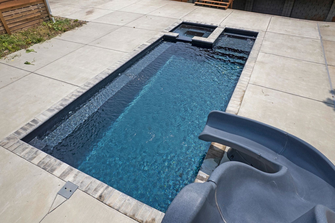
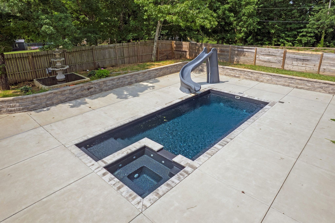
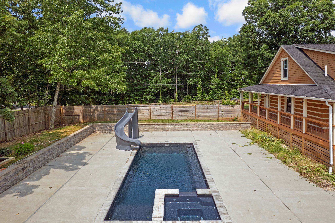
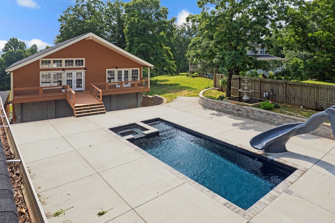
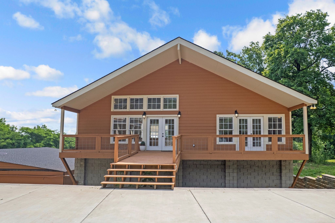
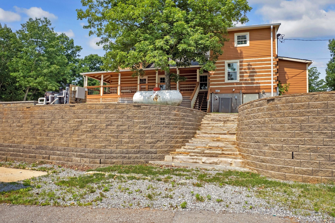
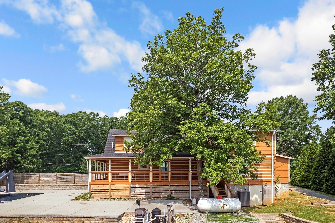
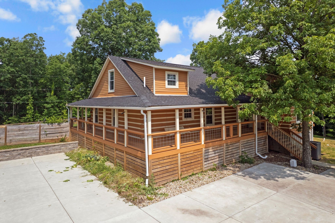
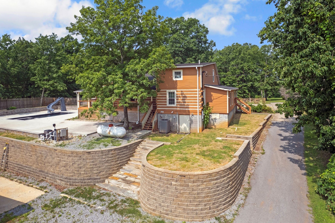
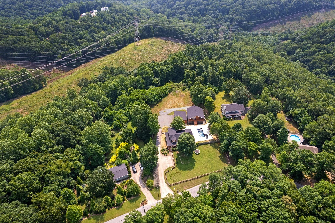
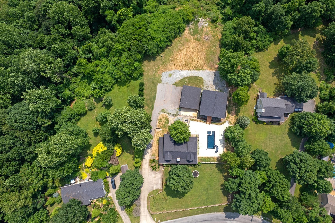
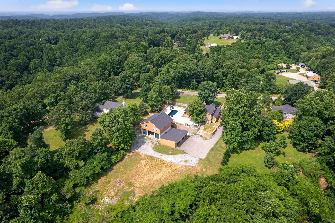
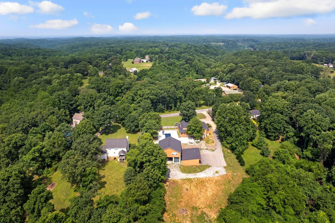
 Copyright 2025 RealTracs Solutions.
Copyright 2025 RealTracs Solutions.