$1,050,000 - 1215 N 5th St, Nashville
- 5
- Bedrooms
- 4½
- Baths
- 3,008
- SQ. Feet
- 0.1
- Acres
A true single-family home with a detached DADU/guest house, this modern craftsman in Cleveland Park gets everything right. Some homes just feel right the moment you see them. The lines are clean, the materials considered, and the spaces flow like someone actually thought about how people live. Custom built and beautifully cared for, it pairs function with feel. A crisp white exterior, warm wood accents, and matte black windows set the tone before you even reach the front steps. Inside, the light is generous, the layout intuitive, and the finishes elevated without ever trying too hard. The screened-in porch with its double-sided fireplace connects effortlessly to the private backyard, perfect for slow mornings, lively dinners, or anything in between. Tucked just beyond is a detached guest house, less than two years old, offering flexibility for whatever the season calls for. Work, guests, income, or a little space to breathe. All of this is nestled into Cleveland Park, a pocket of East Nashville where neighbors wave, the food scene is fire, and the old and new come together with heart. This one’s not just dialed in. It’s done right. Main home = 4 bd, 3.5 ba & 2,528 sq ft; DADU = 1 bd, 1 ba & 480 sq ft. 'Basement floor' square footage is DADU!
Essential Information
-
- MLS® #:
- 2887929
-
- Price:
- $1,050,000
-
- Bedrooms:
- 5
-
- Bathrooms:
- 4.50
-
- Full Baths:
- 4
-
- Half Baths:
- 1
-
- Square Footage:
- 3,008
-
- Acres:
- 0.10
-
- Year Built:
- 2019
-
- Type:
- Residential
-
- Sub-Type:
- Single Family Residence
-
- Style:
- Traditional
-
- Status:
- Under Contract - Not Showing
Community Information
-
- Address:
- 1215 N 5th St
-
- Subdivision:
- Oakwood Park
-
- City:
- Nashville
-
- County:
- Davidson County, TN
-
- State:
- TN
-
- Zip Code:
- 37207
Amenities
-
- Utilities:
- Water Available
-
- Parking Spaces:
- 4
-
- # of Garages:
- 2
-
- Garages:
- Garage Door Opener, Detached, Concrete, Driveway
-
- View:
- City
Interior
-
- Interior Features:
- Ceiling Fan(s), Extra Closets, Open Floorplan, Pantry, Smart Thermostat, Walk-In Closet(s), Kitchen Island
-
- Appliances:
- Built-In Gas Range, Dishwasher, Disposal, Dryer, ENERGY STAR Qualified Appliances, Microwave, Refrigerator, Stainless Steel Appliance(s), Washer
-
- Heating:
- Central
-
- Cooling:
- Central Air
-
- Fireplace:
- Yes
-
- # of Fireplaces:
- 2
-
- # of Stories:
- 3
Exterior
-
- Exterior Features:
- Carriage/Guest House
-
- Lot Description:
- Level
-
- Roof:
- Asphalt
-
- Construction:
- Masonite
School Information
-
- Elementary:
- Shwab Elementary
-
- Middle:
- Jere Baxter Middle
-
- High:
- Maplewood Comp High School
Additional Information
-
- Date Listed:
- May 20th, 2025
-
- Days on Market:
- 29
Listing Details
- Listing Office:
- Compass Tennessee, Llc
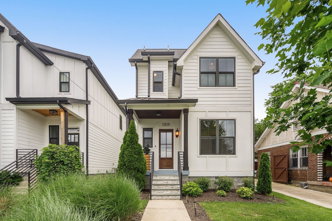
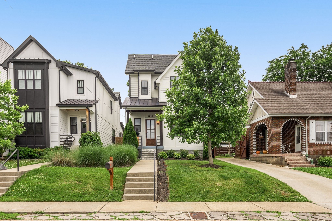
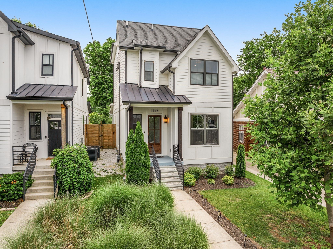
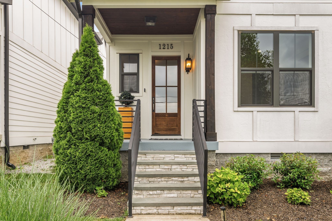
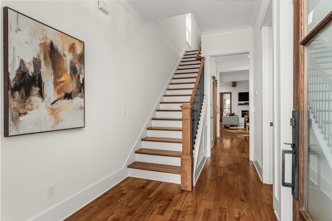
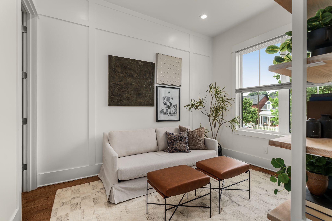
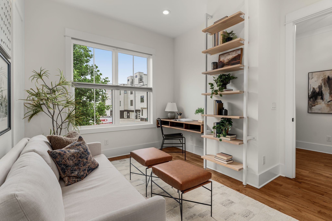
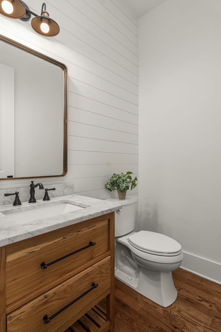
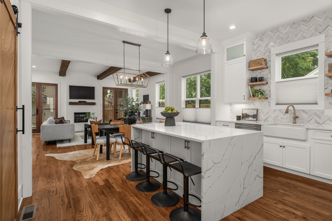
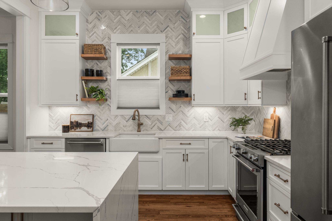
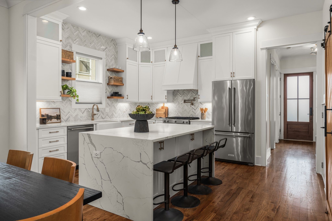
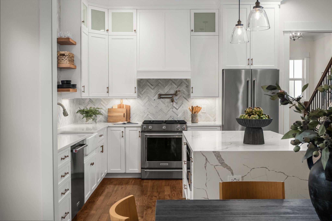
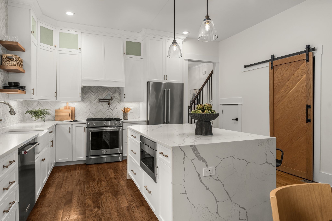
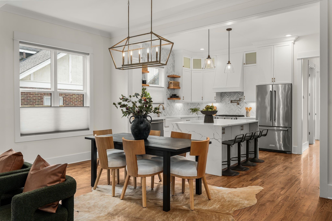
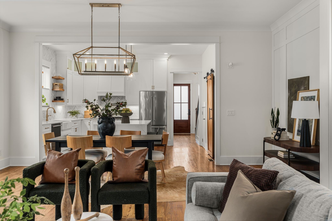
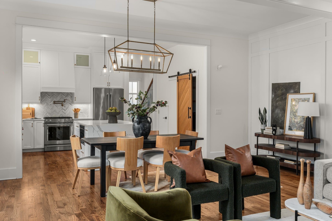
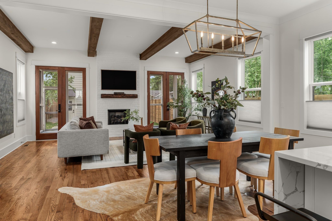
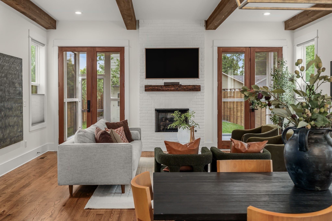
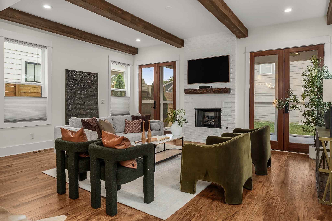
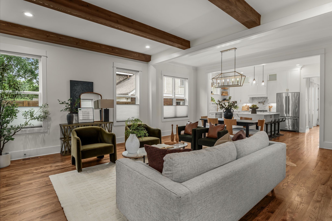
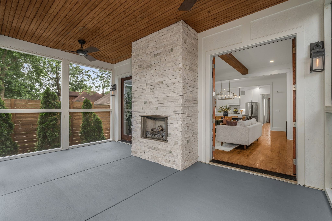
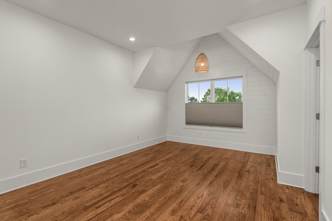
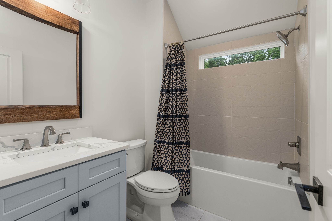
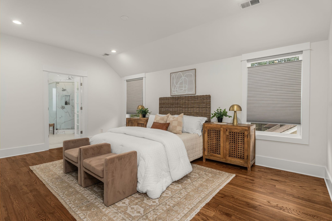
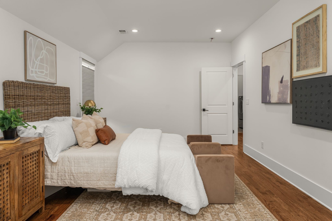
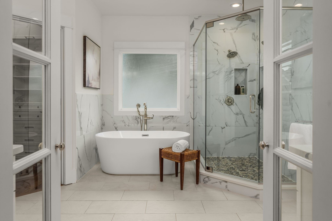
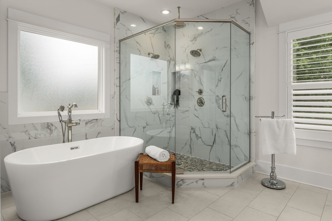
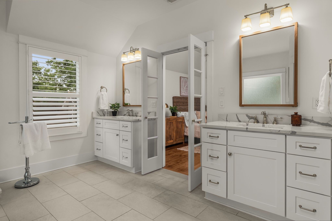
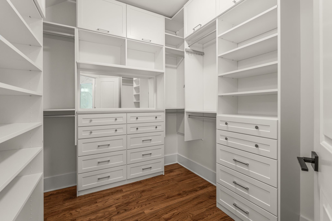
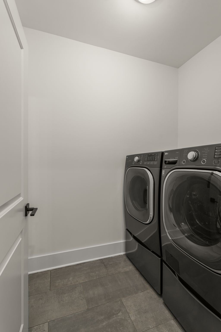
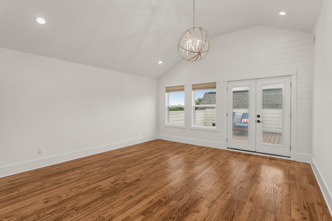
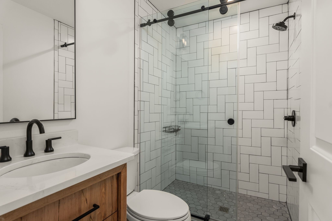
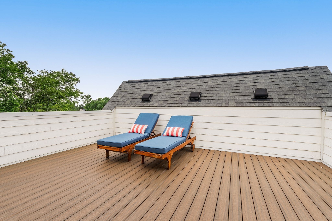
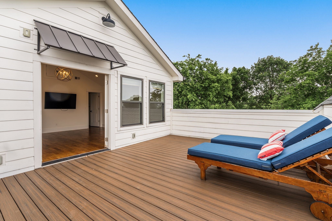
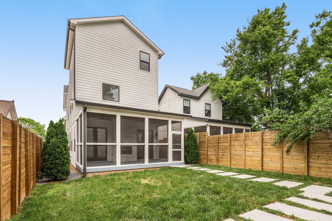
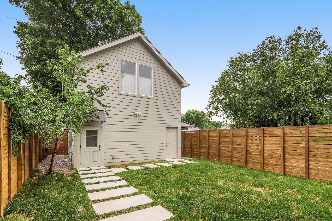
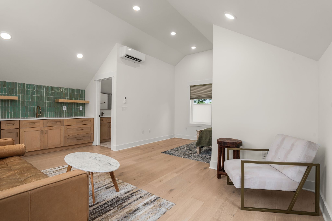
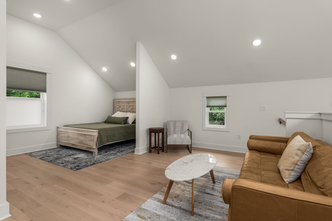
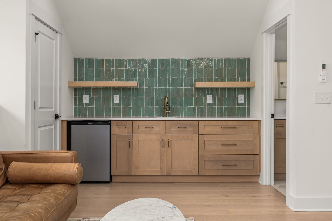
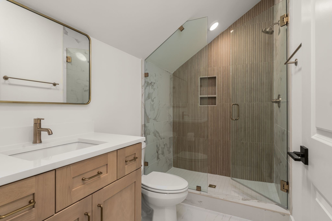
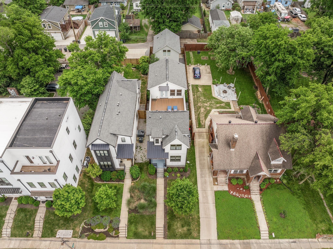
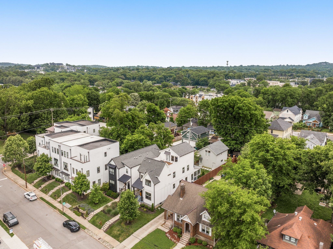
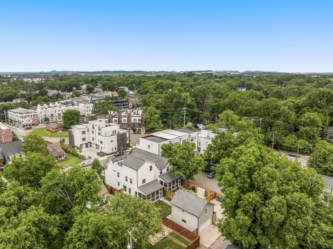
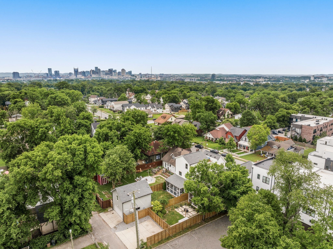
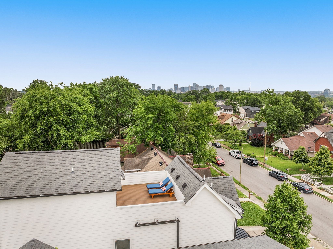
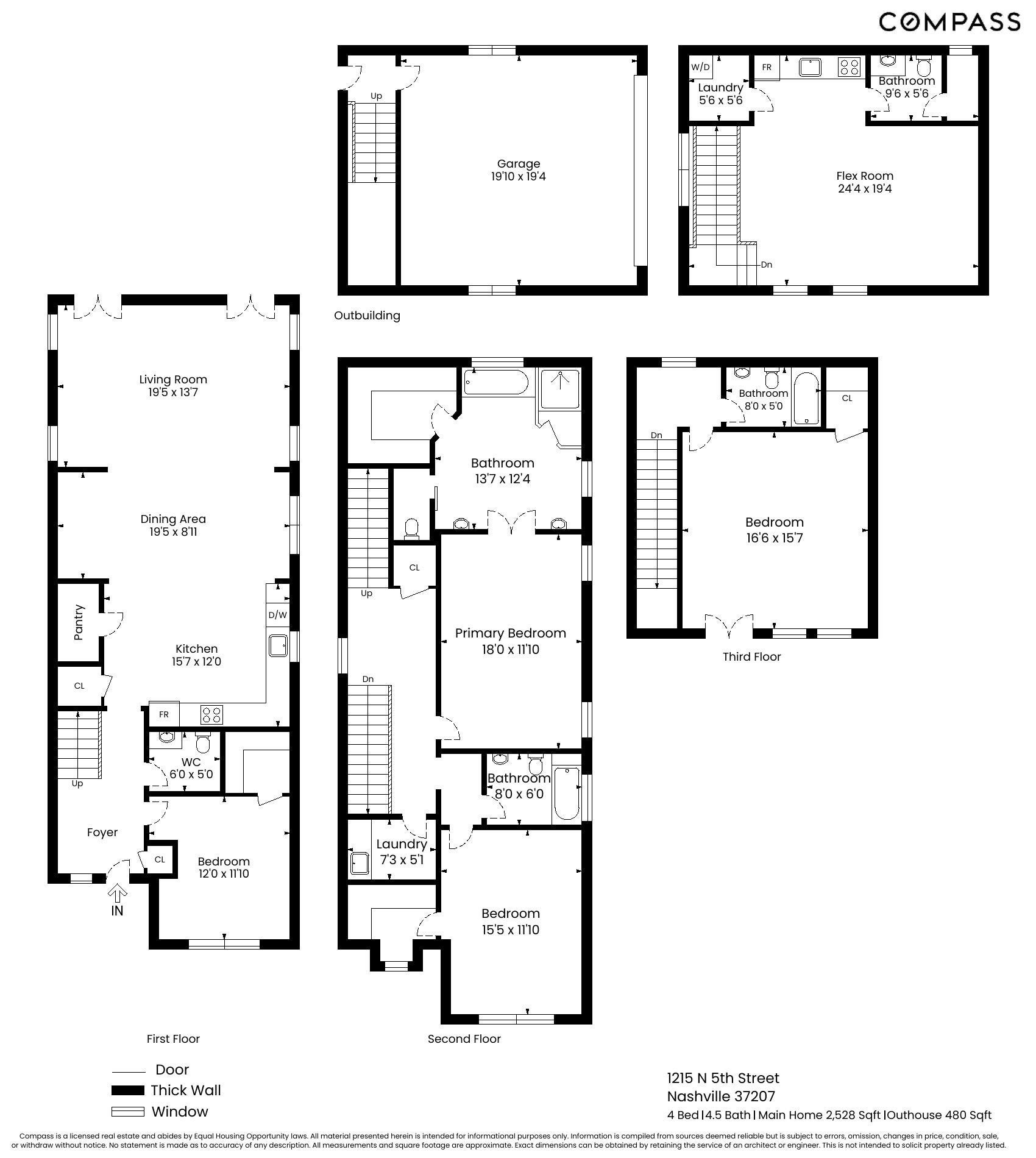
 Copyright 2025 RealTracs Solutions.
Copyright 2025 RealTracs Solutions.