$825,000 - 4109 Cile Ct, Murfreesboro
- 4
- Bedrooms
- 3½
- Baths
- 3,300
- SQ. Feet
- 0.26
- Acres
Modern Farmhouse built by local custom builder. Open floor plan w/stone fireplace// Kitchen featuring lg island w/quartz tops,//large custom pantry// extended eating area. Custom trim throughout the home// Primary bedroom down w/custom closet.Primary bathroom featuring lg tile shower, vanity w/double sinks and freestanding tub. Door leading from primary bathroom to laundry. 1/2 bath// plus office on 1st floor. Wood treads on steps leading to 2nd primary bedroom up w/bathroom//plus 2 more additional bdrms. Bonus Room could be 5th bedroom if needed. Covered front and back porch w/wood ceilings. Come be a part of our growing community. Convenient to interstate, shopping and medical. The Maples! Country feel with all the city perks! Salt Water Pool, Tennis Ct, Pickleball Ct. Playground, Amenities Center, Soccer Field & Basketball. 1% of your loan amount towards closing cost/interest buydown when using preferred lender.
Essential Information
-
- MLS® #:
- 2887911
-
- Price:
- $825,000
-
- Bedrooms:
- 4
-
- Bathrooms:
- 3.50
-
- Full Baths:
- 3
-
- Half Baths:
- 1
-
- Square Footage:
- 3,300
-
- Acres:
- 0.26
-
- Year Built:
- 2025
-
- Type:
- Residential
-
- Sub-Type:
- Single Family Residence
-
- Style:
- Contemporary
-
- Status:
- Active
Community Information
-
- Address:
- 4109 Cile Ct
-
- Subdivision:
- The Maples Sec 6
-
- City:
- Murfreesboro
-
- County:
- Rutherford County, TN
-
- State:
- TN
-
- Zip Code:
- 37127
Amenities
-
- Amenities:
- Playground, Pool, Sidewalks, Tennis Court(s), Underground Utilities
-
- Utilities:
- Electricity Available, Water Available, Cable Connected
-
- Parking Spaces:
- 2
-
- # of Garages:
- 2
-
- Garages:
- Garage Door Opener, Garage Faces Front
Interior
-
- Interior Features:
- Built-in Features, Ceiling Fan(s), Entrance Foyer, Extra Closets, Pantry, High Speed Internet
-
- Appliances:
- Electric Oven, Gas Range, Dishwasher, Disposal, Microwave
-
- Heating:
- Central, Heat Pump, Natural Gas
-
- Cooling:
- Central Air, Electric
-
- Fireplace:
- Yes
-
- # of Fireplaces:
- 1
-
- # of Stories:
- 2
Exterior
-
- Lot Description:
- Level
-
- Roof:
- Shingle
-
- Construction:
- Masonite, Brick
School Information
-
- Elementary:
- Buchanan Elementary
-
- Middle:
- Whitworth-Buchanan Middle School
-
- High:
- Riverdale High School
Additional Information
-
- Date Listed:
- May 19th, 2025
-
- Days on Market:
- 48
Listing Details
- Listing Office:
- Maples Realty & Auction Co.
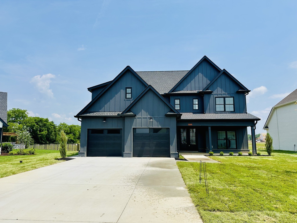
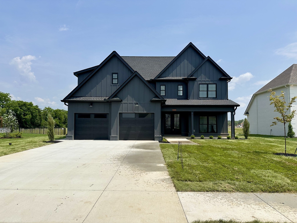
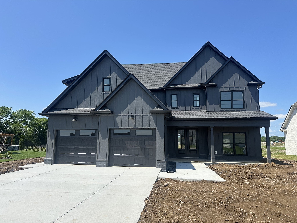
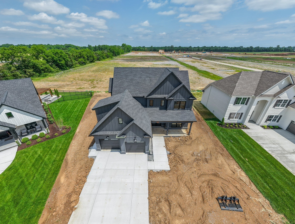
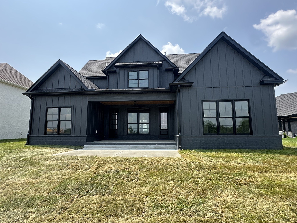
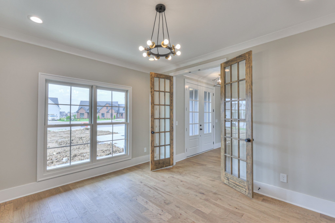
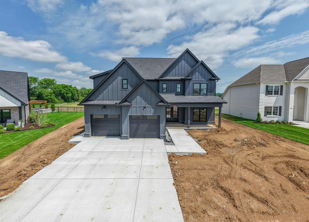
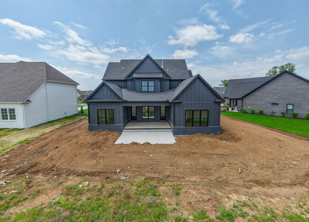
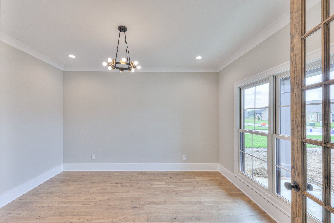
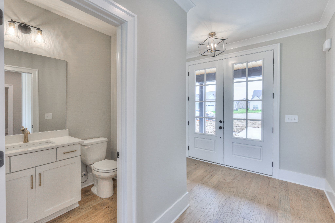
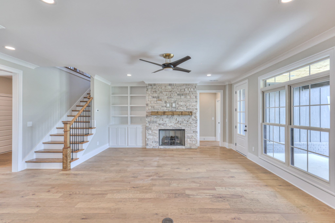
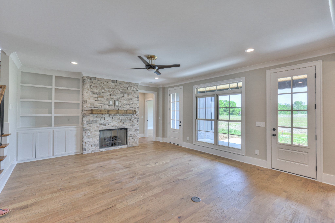
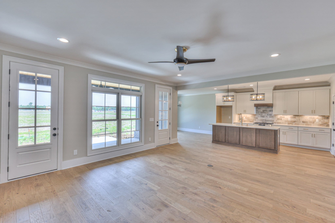
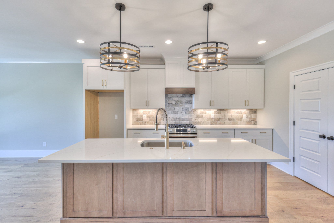
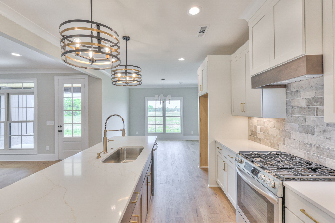
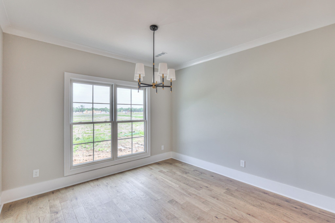
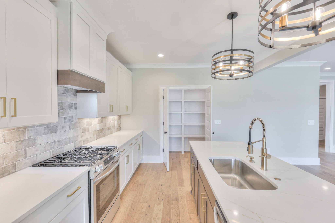
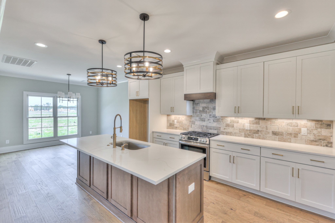
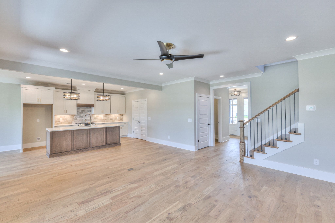
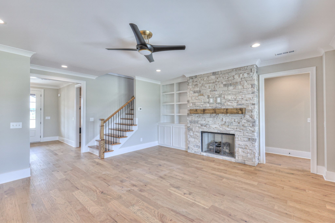
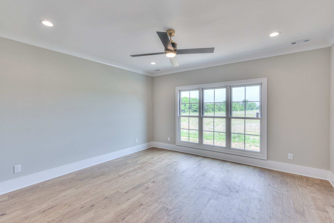
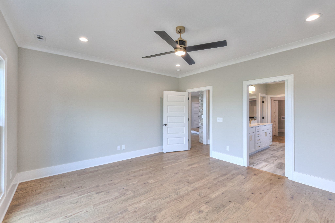
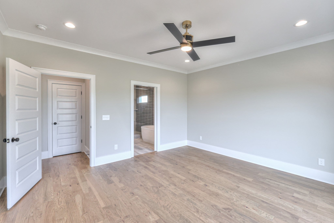
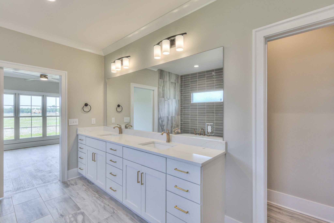
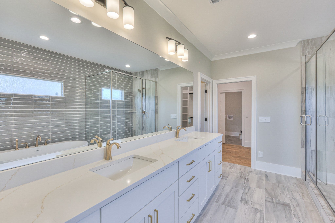
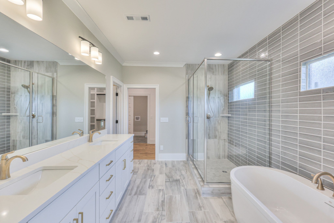
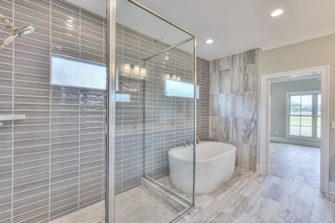
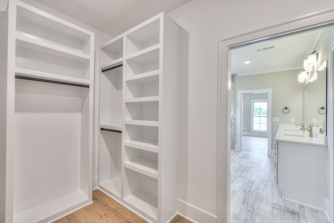
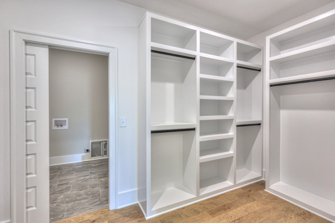
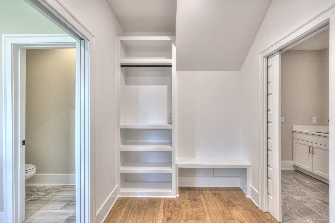
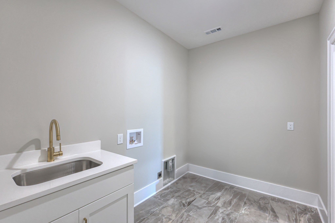
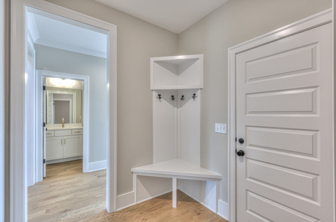
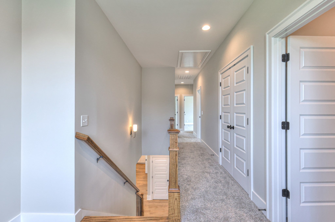
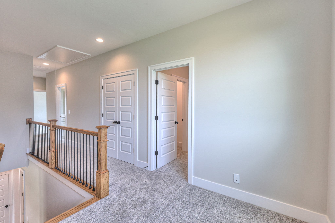
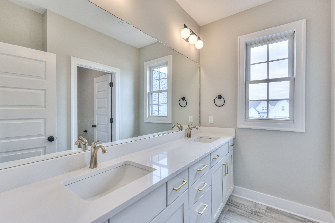
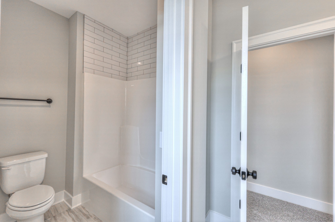

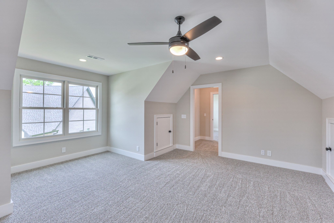
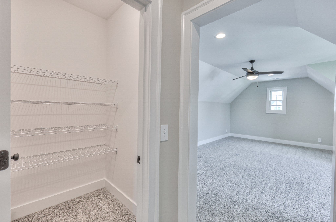
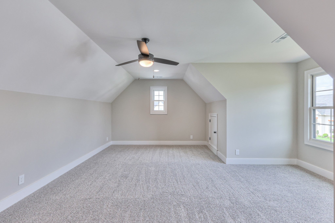
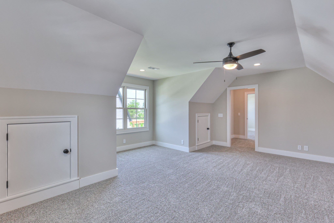
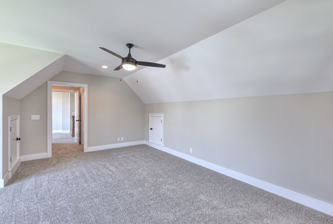
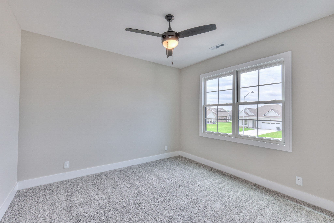
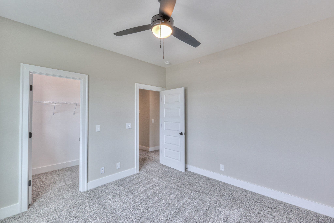
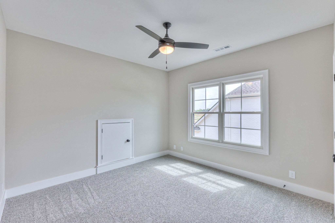
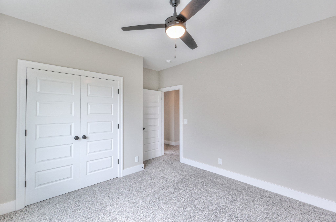
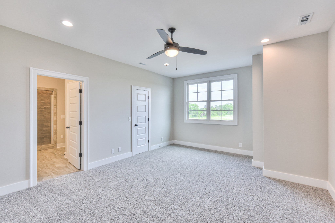
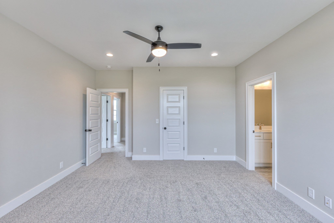
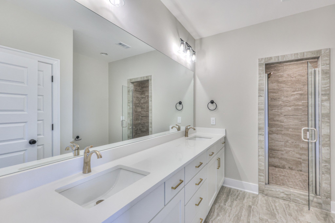
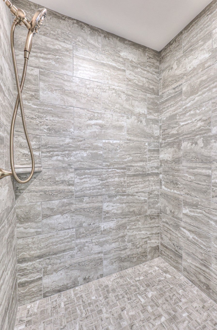
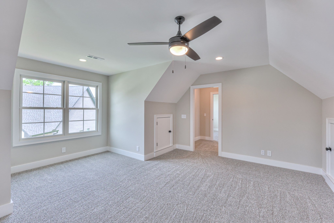
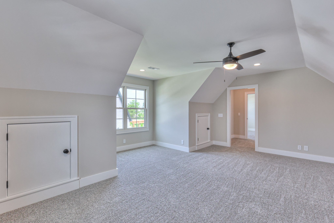
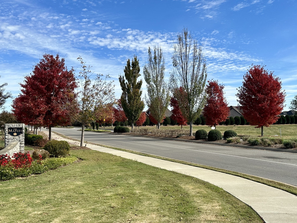
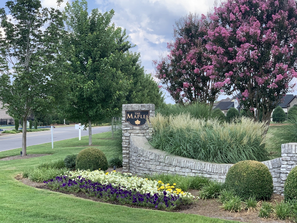
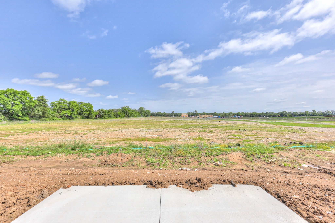
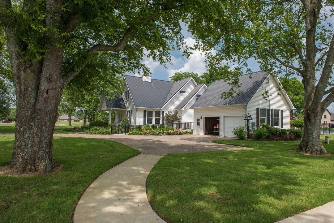
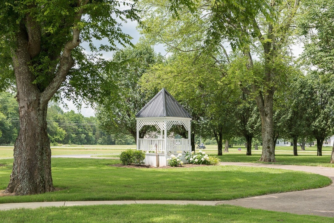
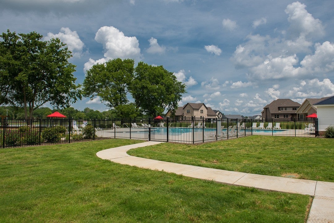
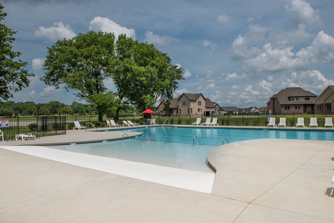
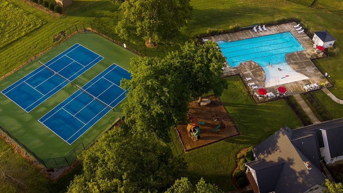
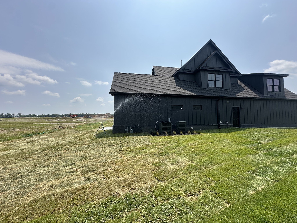
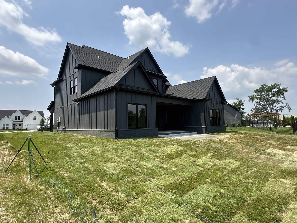
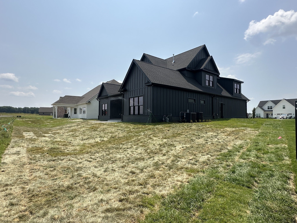
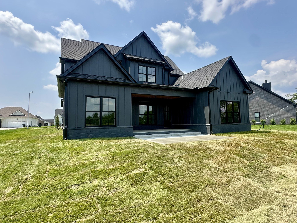
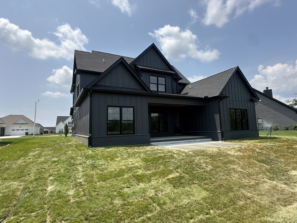
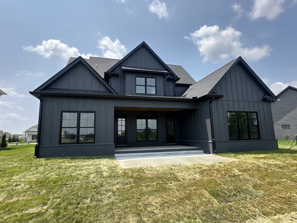
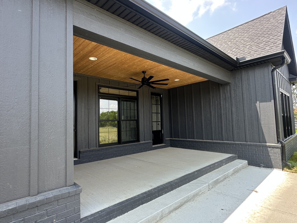
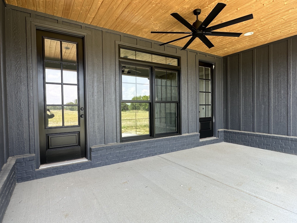
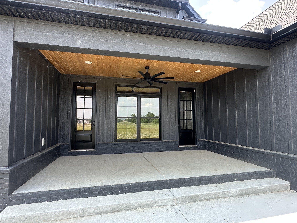
 Copyright 2025 RealTracs Solutions.
Copyright 2025 RealTracs Solutions.