$365,000 - 2127 Crystal Dr, Nashville
- 3
- Bedrooms
- 1
- Baths
- 1,010
- SQ. Feet
- 0.37
- Acres
Only 10 minutes from downtown, this all-brick mid-century cottage sits on a sun-soaked, level 1/3-acre lot and radiates curb appeal that doesn't stop at the doorstep. Inside, the character continues with a spacious, light-filled living room that flows seamlessly into a generous dining area—ideal for hosting family dinners or entertaining friends. Natural soapstone countertops, stainless appliances, automatic under cabinet lighting and a pop of color from the cabinets in the perfect shade of green give the kitchen an elevated and approachable feeling. Open the drawers and doors to discover clever, built-in storage solutions, including a smart reach-in pantry that maximizes space and convenience. Fresh paint throughout and brand-new flooring—including cozy carpeting in both secondary bedrooms—add a clean, updated feel. Outside, the backyard is fully fenced and features a deck for easy outdoor activities, perfect for outdoor gatherings or quiet mornings with coffee. What will you do with a backyard this big? Discuss the possibilities at your showing today!
Essential Information
-
- MLS® #:
- 2887905
-
- Price:
- $365,000
-
- Bedrooms:
- 3
-
- Bathrooms:
- 1.00
-
- Full Baths:
- 1
-
- Square Footage:
- 1,010
-
- Acres:
- 0.37
-
- Year Built:
- 1957
-
- Type:
- Residential
-
- Sub-Type:
- Single Family Residence
-
- Status:
- Under Contract - Not Showing
Community Information
-
- Address:
- 2127 Crystal Dr
-
- Subdivision:
- Elm Hill Acres
-
- City:
- Nashville
-
- County:
- Davidson County, TN
-
- State:
- TN
-
- Zip Code:
- 37210
Amenities
-
- Utilities:
- Water Available
-
- Parking Spaces:
- 4
-
- Garages:
- Concrete, Driveway
Interior
-
- Interior Features:
- Primary Bedroom Main Floor
-
- Appliances:
- Electric Oven
-
- Heating:
- Central
-
- Cooling:
- Central Air
-
- # of Stories:
- 1
Exterior
-
- Exterior Features:
- Storage Building
-
- Lot Description:
- Level, Private
-
- Roof:
- Shingle
-
- Construction:
- Brick
School Information
-
- Elementary:
- McGavock Elementary
-
- Middle:
- Two Rivers Middle
-
- High:
- McGavock Comp High School
Additional Information
-
- Date Listed:
- May 22nd, 2025
-
- Days on Market:
- 34
Listing Details
- Listing Office:
- Berkshire Hathaway Homeservices Woodmont Realty
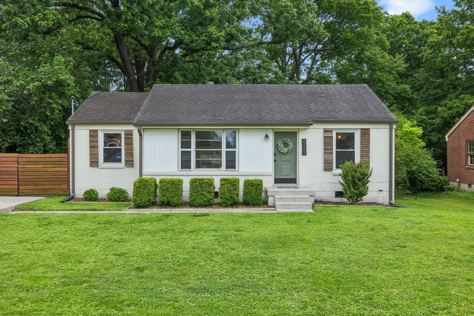
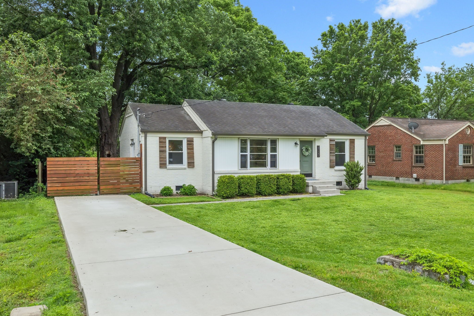
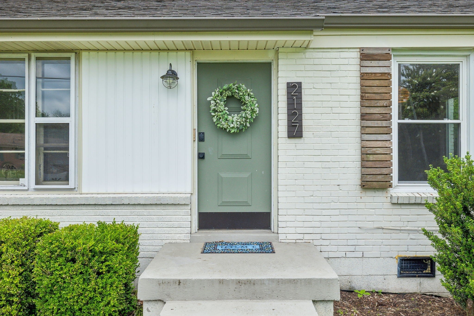
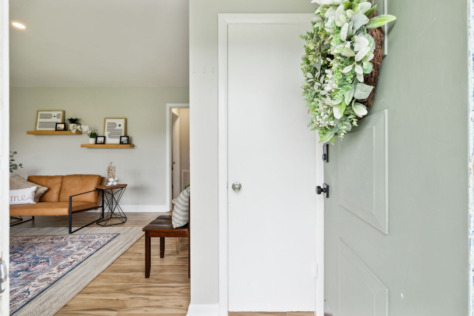
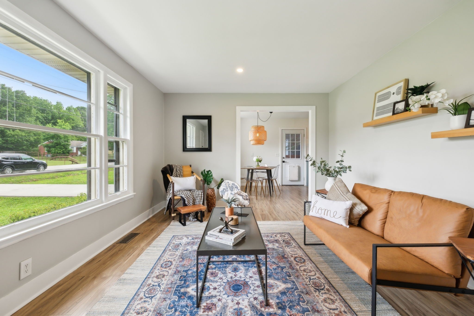
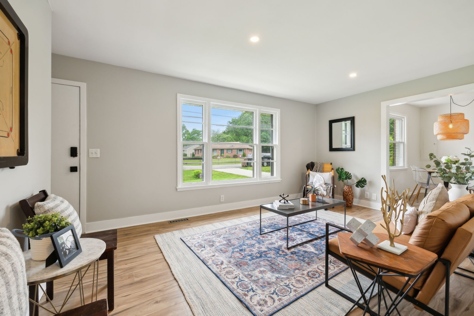
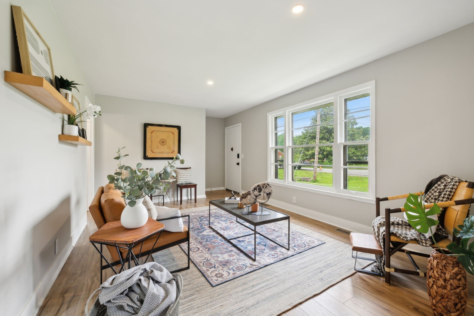
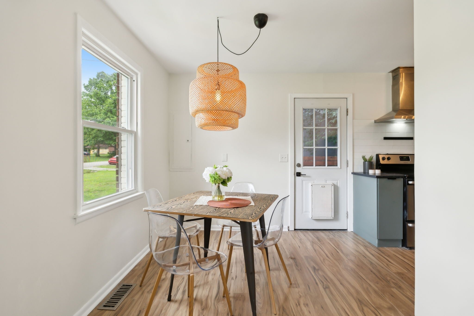
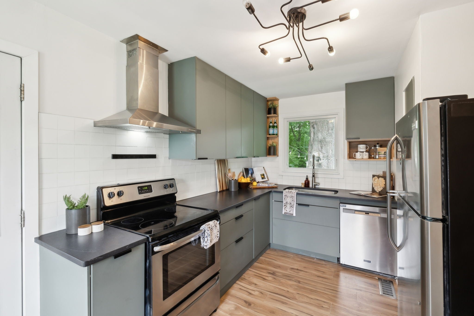
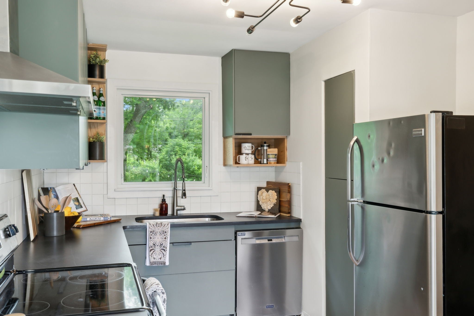
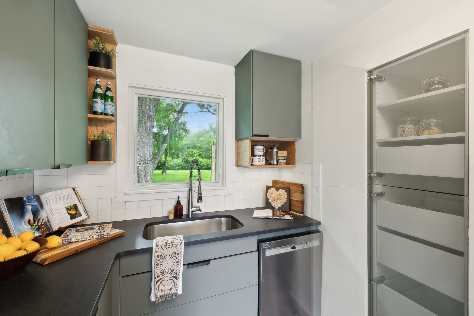
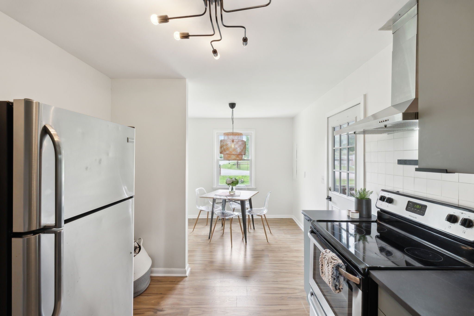
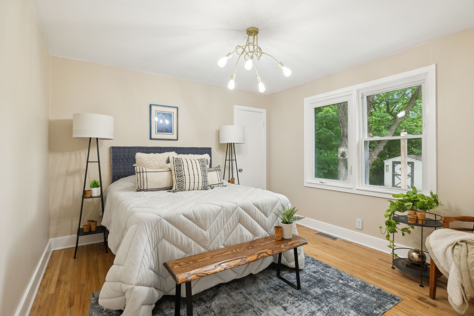
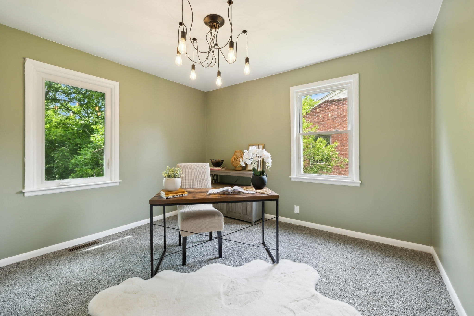
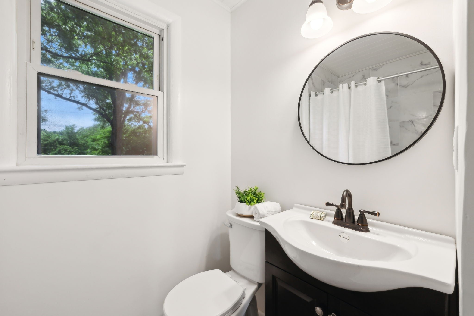
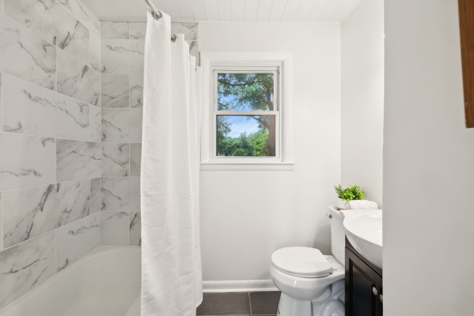
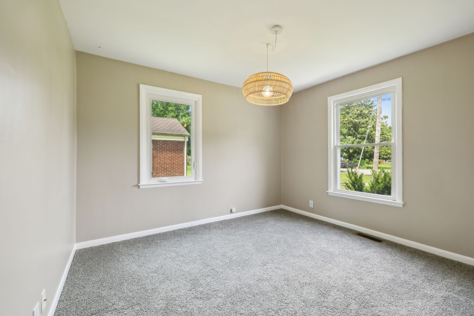
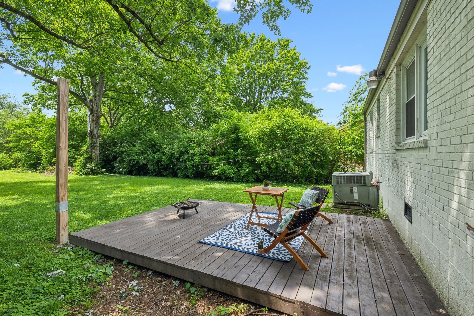
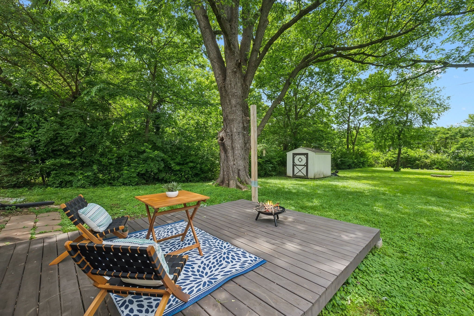
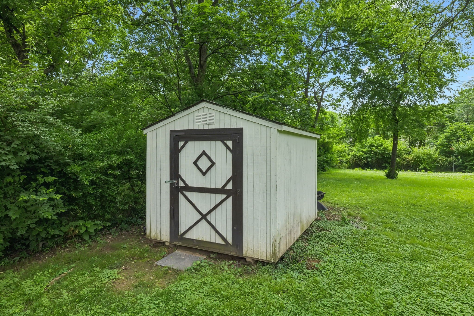
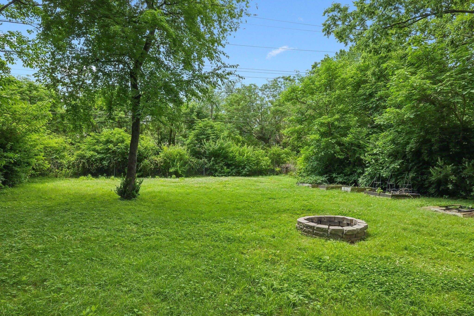
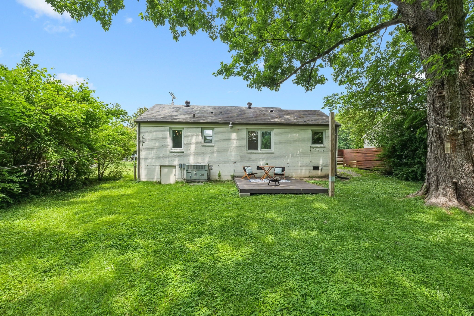
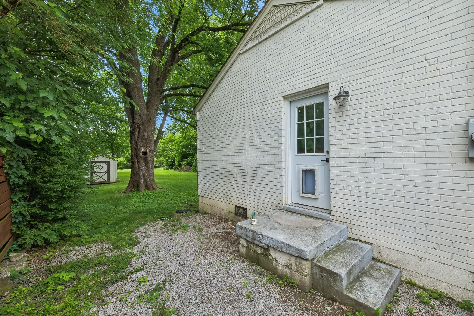
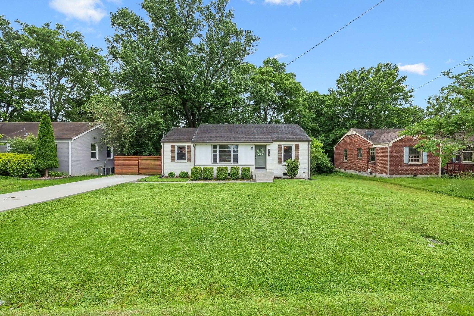
 Copyright 2025 RealTracs Solutions.
Copyright 2025 RealTracs Solutions.