$299,900 - 118 Westerly Dr 118, Nashville
- 2
- Bedrooms
- 1½
- Baths
- 1,248
- SQ. Feet
- 0.01
- Acres
HURRY! OPEN HOUSE SUNDAY MAY 25. Truly like walking into a new home; All new renovation-wall removed for totally open living space; complete new kitchen all new appliances, counters, cabinets; all new paint and flooring throughout, complete new updated bathrooms. new HVAC & has wood burning fireplace. This perfect townhome was gutted and completely redone and is move-in ready. Huge green space area out the front door, private fenced patio out the back door with private community pool a few steps from the patio. This Bellevue location is so convenient to shopping and restaurants with easy access to Nashville. Your choice to shop at Publix, Krogers, or Sprouts, lots of restaurants.& convenience stores also easy access to I-40 interstate. A must see!
Essential Information
-
- MLS® #:
- 2887891
-
- Price:
- $299,900
-
- Bedrooms:
- 2
-
- Bathrooms:
- 1.50
-
- Full Baths:
- 1
-
- Half Baths:
- 1
-
- Square Footage:
- 1,248
-
- Acres:
- 0.01
-
- Year Built:
- 1986
-
- Type:
- Residential
-
- Sub-Type:
- Other Condo
-
- Status:
- Active
Community Information
-
- Address:
- 118 Westerly Dr 118
-
- Subdivision:
- Willow Pointe
-
- City:
- Nashville
-
- County:
- Davidson County, TN
-
- State:
- TN
-
- Zip Code:
- 37221
Amenities
-
- Amenities:
- Pool
-
- Utilities:
- Water Available, Cable Connected
-
- Parking Spaces:
- 2
-
- Garages:
- Asphalt, Parking Lot
-
- Has Pool:
- Yes
-
- Pool:
- In Ground
Interior
-
- Interior Features:
- Ceiling Fan(s), High Speed Internet
-
- Appliances:
- Electric Oven, Electric Range, Dishwasher, Disposal, Refrigerator, Stainless Steel Appliance(s)
-
- Heating:
- Central
-
- Cooling:
- Ceiling Fan(s), Central Air
-
- Fireplace:
- Yes
-
- # of Fireplaces:
- 1
-
- # of Stories:
- 2
Exterior
-
- Construction:
- Brick
School Information
-
- Elementary:
- Westmeade Elementary
-
- Middle:
- Bellevue Middle
-
- High:
- James Lawson High School
Additional Information
-
- Date Listed:
- May 22nd, 2025
Listing Details
- Listing Office:
- Mcarthur Sanders Real Estate
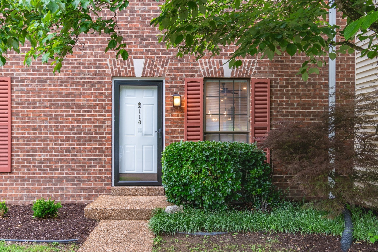
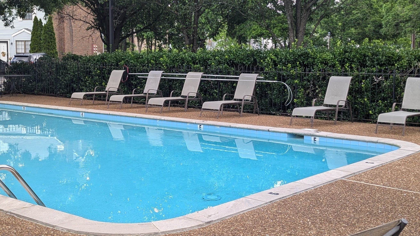
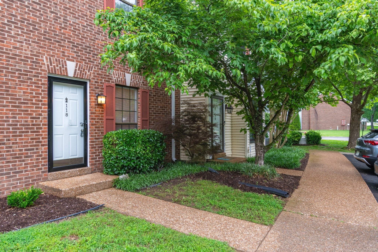

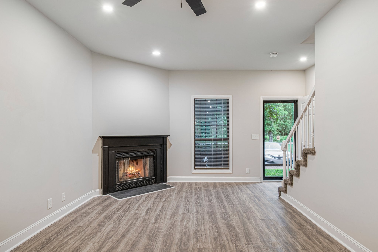
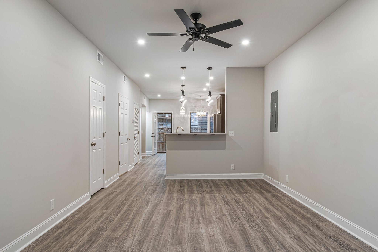
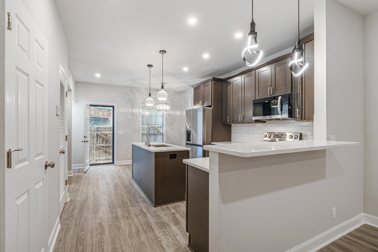
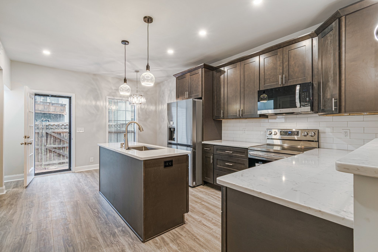
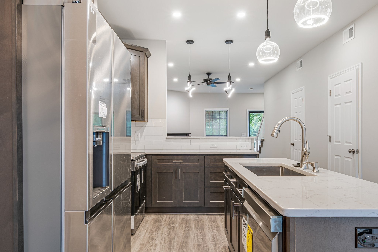
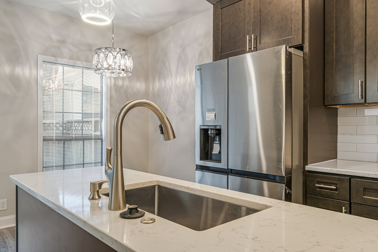
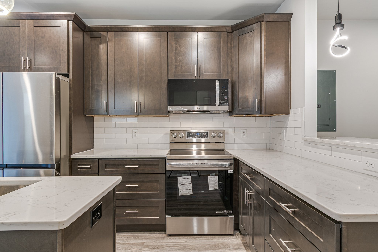
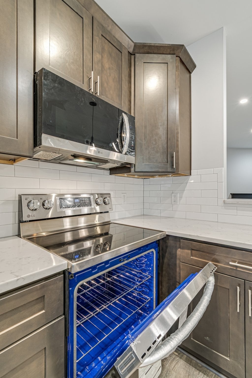
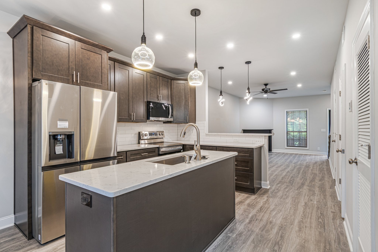
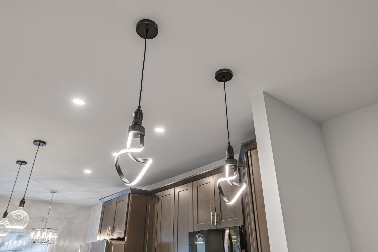
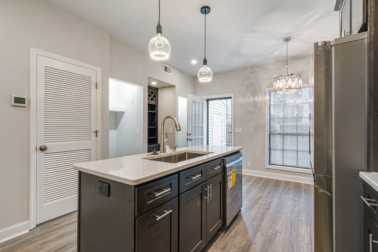
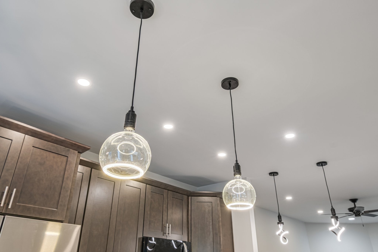
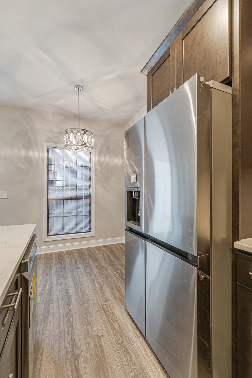
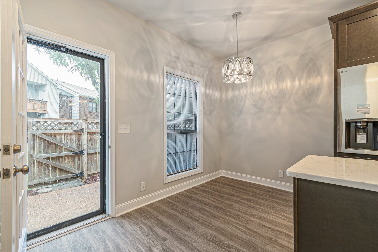
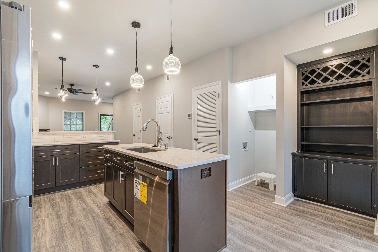
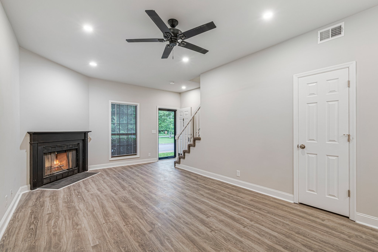
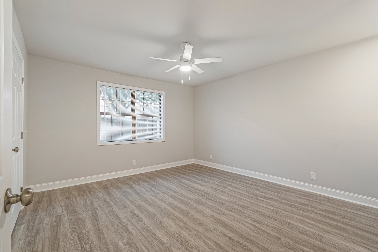
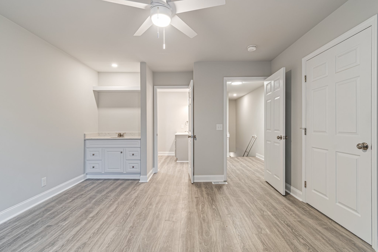
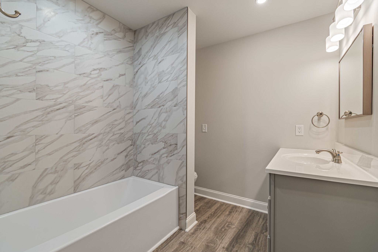
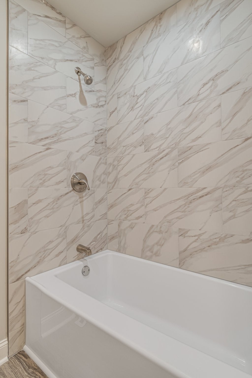
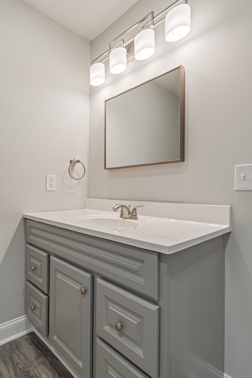

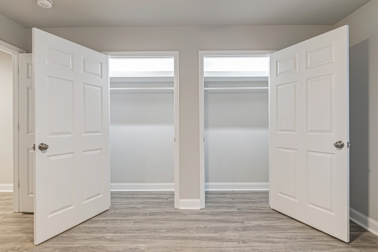
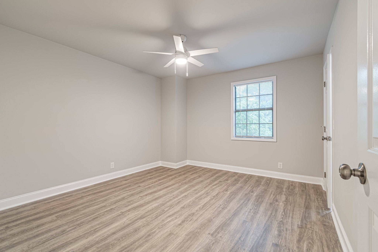
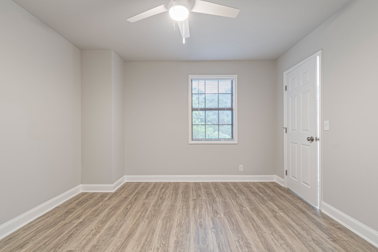
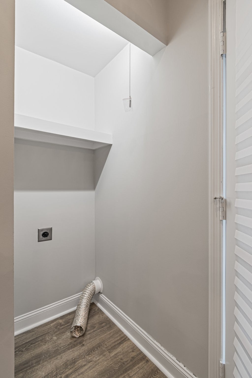
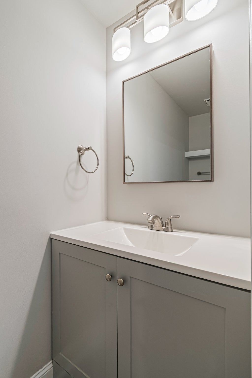
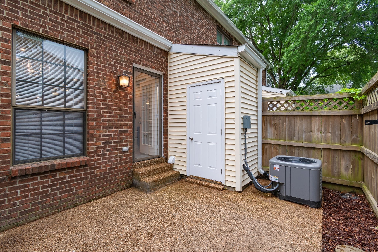
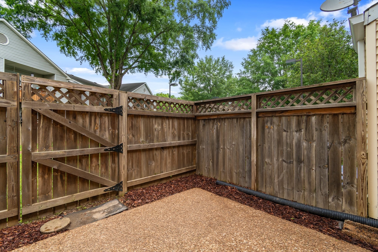
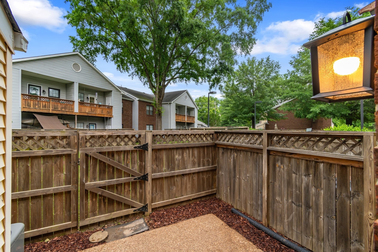
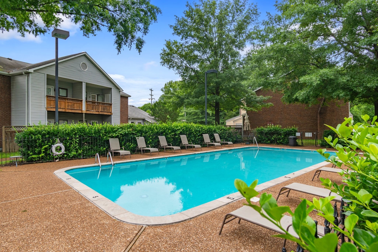
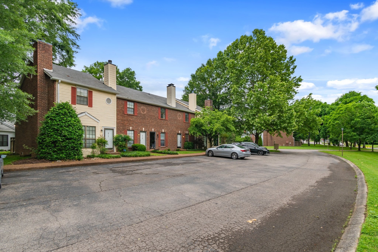
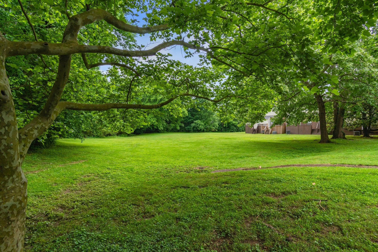
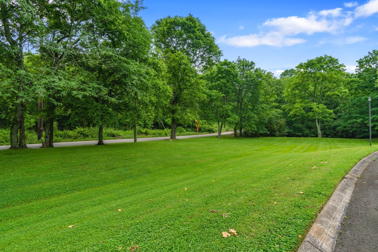
 Copyright 2025 RealTracs Solutions.
Copyright 2025 RealTracs Solutions.