$4,200 - 3321 Felicia, Nashville
- 4
- Bedrooms
- 3½
- Baths
- 2,772
- SQ. Feet
- 2018
- Year Built
Multi-deck views, 3 miles from downtown Nashville! Close to schools, hospitals, and easy access to interstates! 3 level living; main level has open living area with gas cooking, half bath, and an in-law suite with: FULL 2nd kitchen, living area, and bedroom with attached full bathroom. Great for roommates who want their own space! Next level has spacious deck with water and electric connect and jack&jill beds/bath. Top floor is primary level with private deck, washer/dryer room (with w/d), and vaulted ceilings. Basement level is another w/d room (hookups only) attached to the 2-car garage. >> TERMS >> *Washer/dryer provided (1set); *Lawn care provided; *Quarterly pest control service provided; *HVAC 2x tune-ups provided; *Pets: on case by case basis w/ Owner approval + minimum $250 refundable pet deposit per pet (terms to vary), 2 pet max w/ policies to follow; *Reduced rent optional with 2yr lease term! *Please see rental requirements in last property photo!
Essential Information
-
- MLS® #:
- 2887754
-
- Price:
- $4,200
-
- Bedrooms:
- 4
-
- Bathrooms:
- 3.50
-
- Full Baths:
- 3
-
- Half Baths:
- 1
-
- Square Footage:
- 2,772
-
- Acres:
- 0.00
-
- Year Built:
- 2018
-
- Type:
- Residential Lease
-
- Sub-Type:
- Single Family Residence
-
- Status:
- Active
Community Information
-
- Address:
- 3321 Felicia
-
- Subdivision:
- Sylvan Summit
-
- City:
- Nashville
-
- County:
- Davidson County, TN
-
- State:
- TN
-
- Zip Code:
- 37209
Amenities
-
- Utilities:
- Water Available
-
- Parking Spaces:
- 4
-
- # of Garages:
- 2
-
- Garages:
- Garage Faces Rear, Driveway
Interior
-
- Interior Features:
- Ceiling Fan(s), Extra Closets, In-Law Floorplan, Storage, Walk-In Closet(s)
-
- Appliances:
- Dishwasher, Disposal, Dryer, Microwave, Refrigerator, Washer
-
- Heating:
- Electric, Central
-
- Cooling:
- Electric, Central Air
-
- # of Stories:
- 3
School Information
-
- Elementary:
- Park Avenue Enhanced Option
-
- Middle:
- Moses McKissack Middle
-
- High:
- Pearl Cohn Magnet High School
Additional Information
-
- Date Listed:
- May 19th, 2025
-
- Days on Market:
- 5
Listing Details
- Listing Office:
- Compass
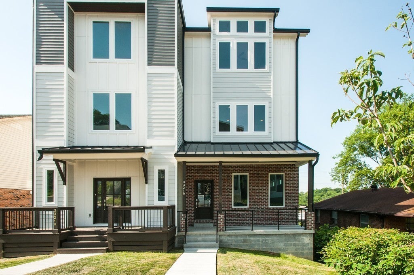
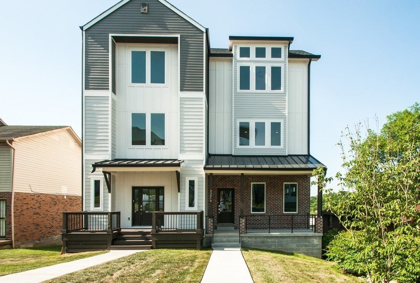
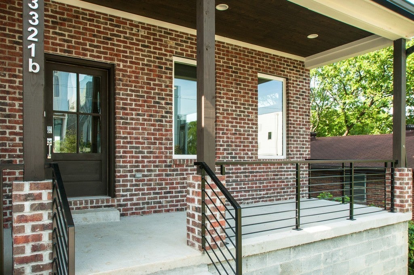
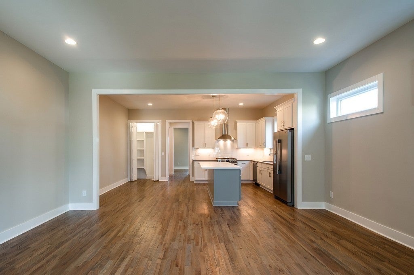
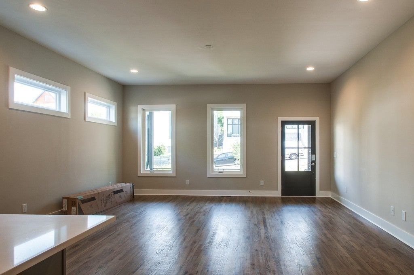



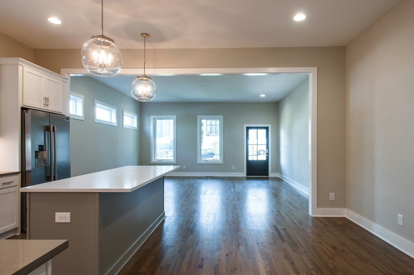
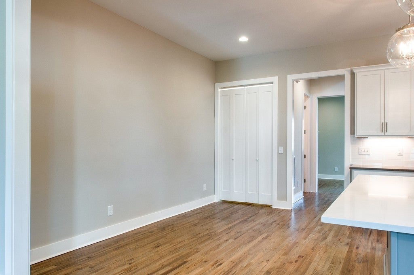
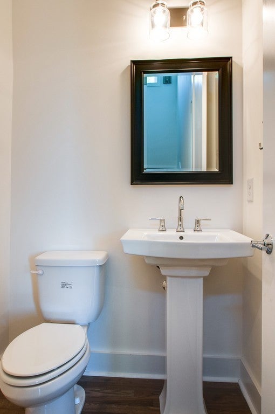
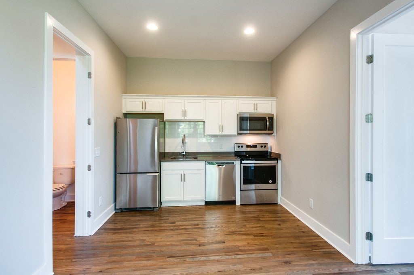
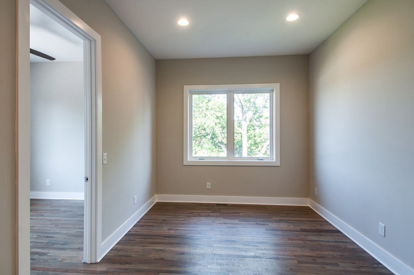
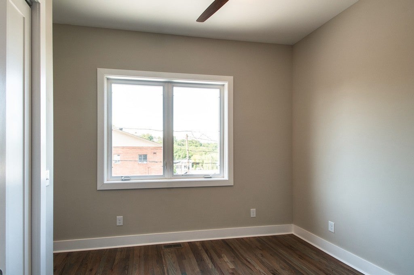
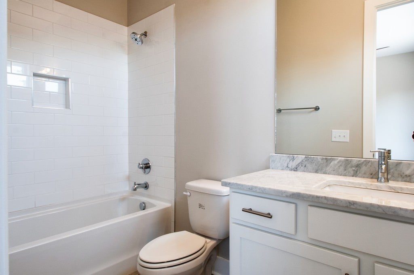
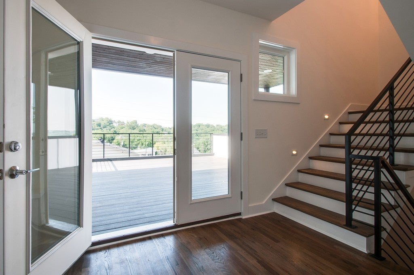
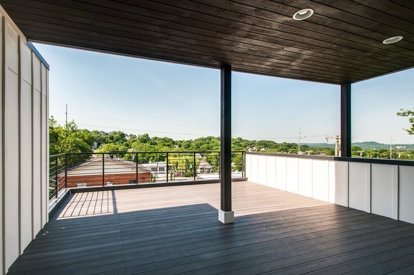
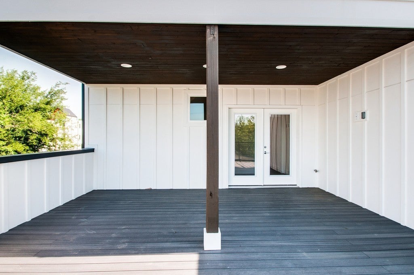
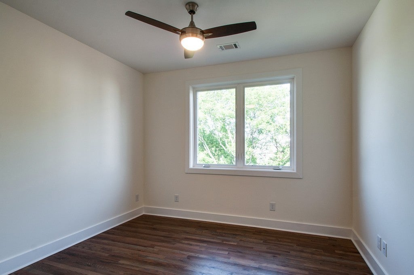
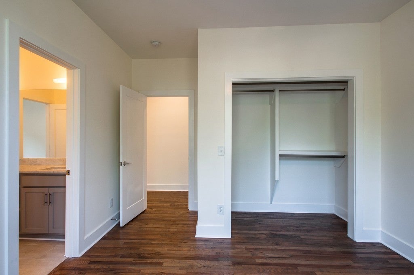
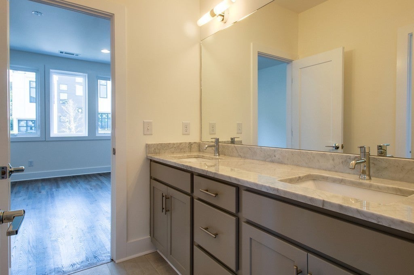
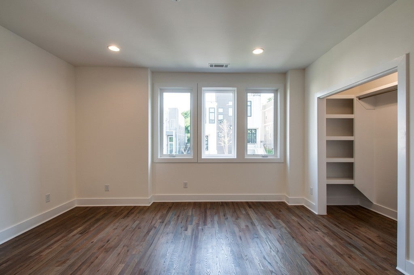
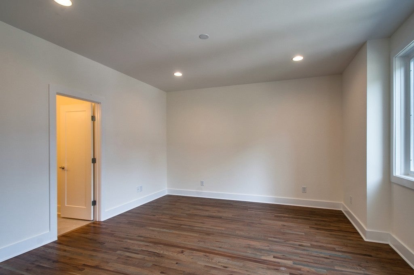
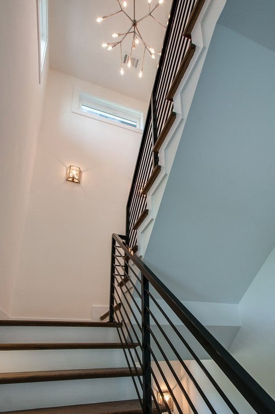
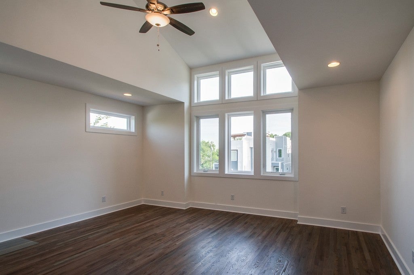
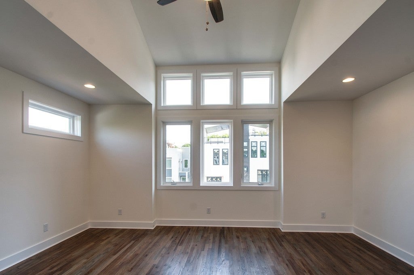
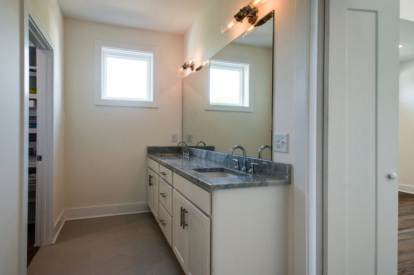
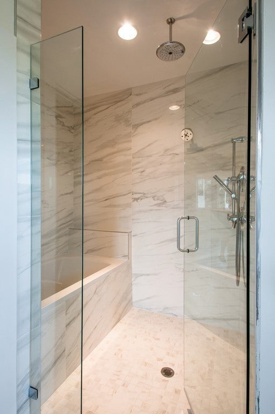
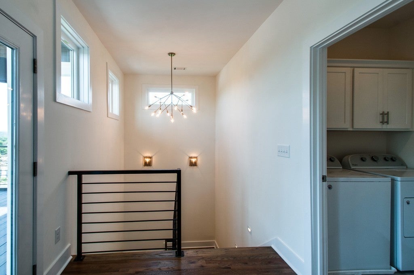

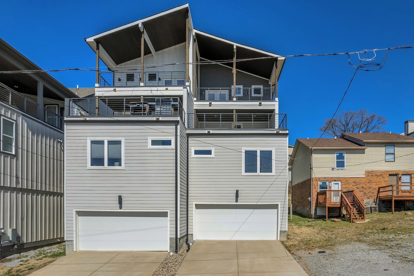
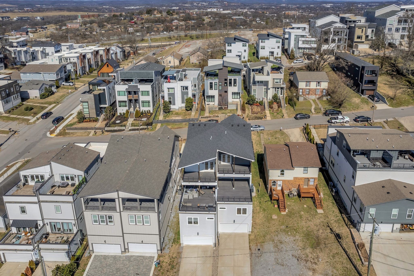
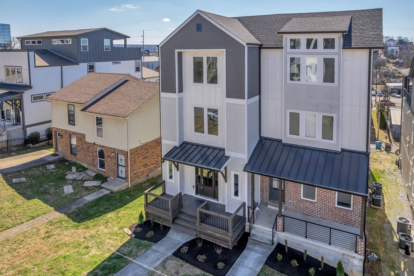
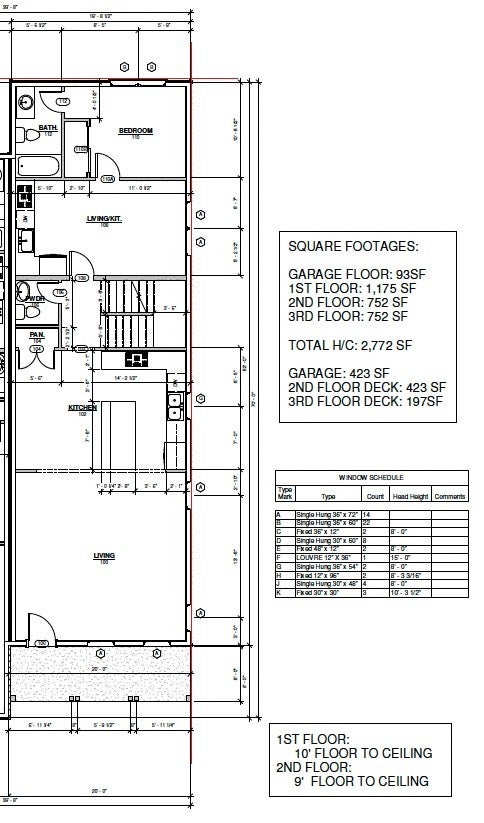
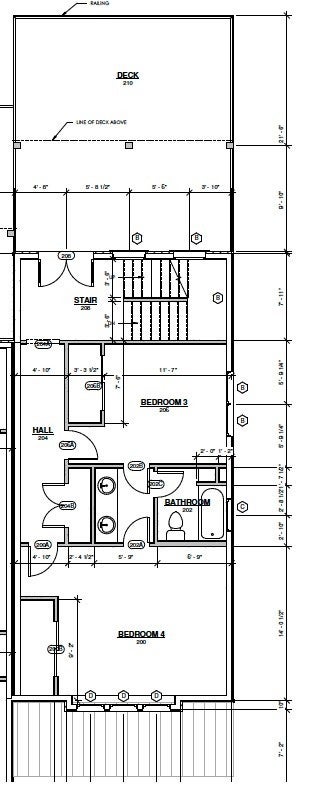
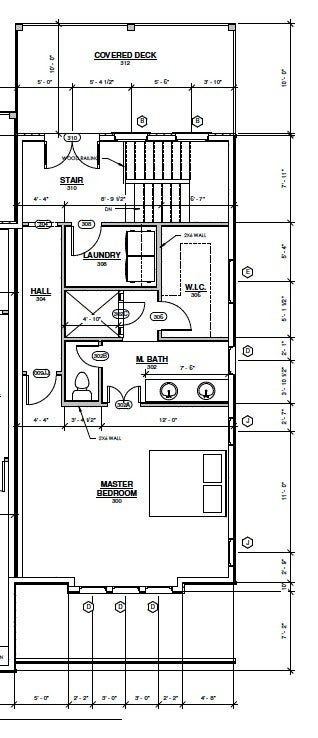
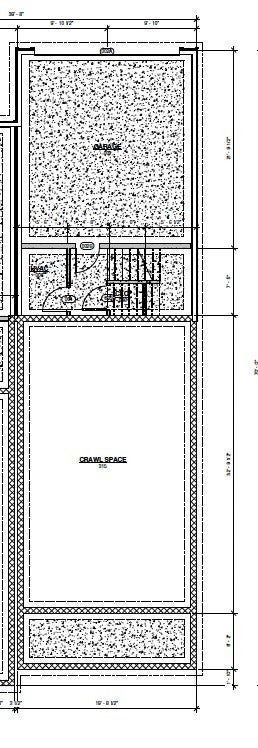
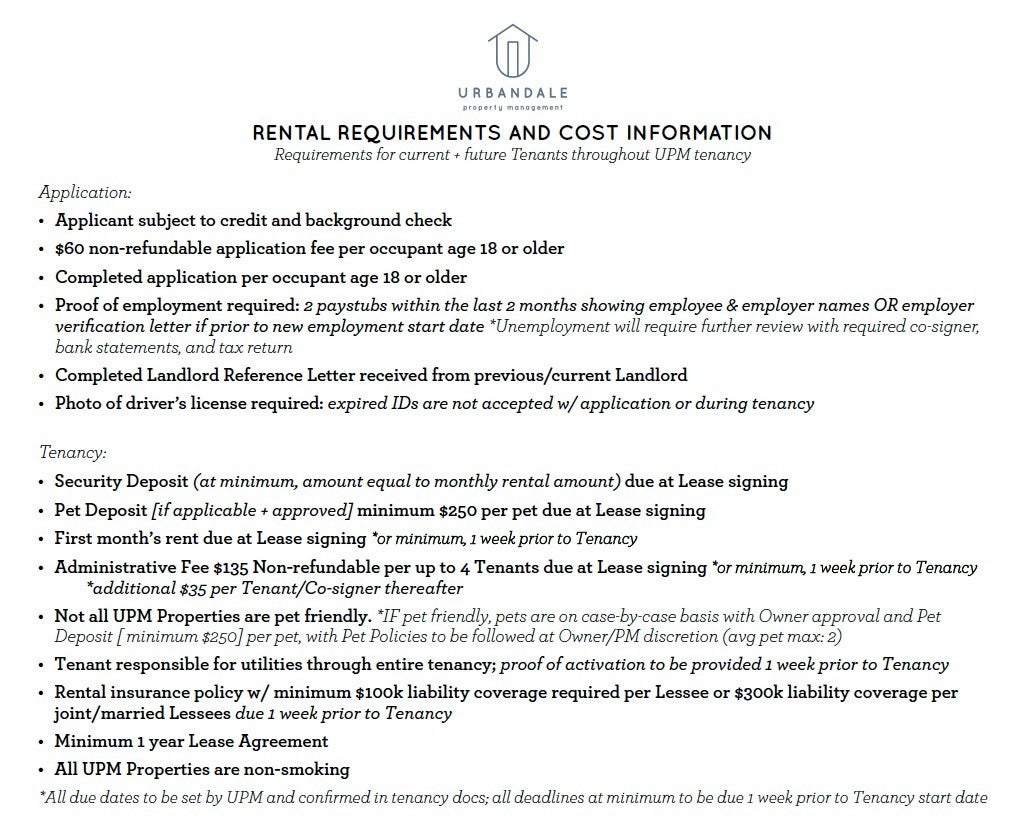
 Copyright 2025 RealTracs Solutions.
Copyright 2025 RealTracs Solutions.