$1,265,000 - 1612 Sumner Ave, Nashville
- 4
- Bedrooms
- 3
- Baths
- 3,091
- SQ. Feet
- 0.17
- Acres
Enchanting brick Tudor in idyllic Eastwood Neighbors. This lovely historic renovation offers great flow for everyday living and entertaining with the primary on the main, a lovely screened-in flagstone porch, a spacious upper level bonus space with a wet bar and a fully fenced-in backyard. At the center of the home sits the inviting kitchen with quartz countertops and generous cabinetry. The home boasts hardwood floors throughout, vaulted ceilings, a gas fireplace, great storage, a functional and well appointed laundry/mud room and a spa-worthy primary bath. Incredible location in a storybook walkable neighborhood oozing with charm and in the Lockeland Design GPZ. Walk to Rosepepper, Yellow Table, Two Ten Jack, Jeni’s Ice Cream, Cafe Roze, Novelette Booksellers and Eastland Park. Simply a gorgeous blend of historic charm and modern amenities!
Essential Information
-
- MLS® #:
- 2887576
-
- Price:
- $1,265,000
-
- Bedrooms:
- 4
-
- Bathrooms:
- 3.00
-
- Full Baths:
- 3
-
- Square Footage:
- 3,091
-
- Acres:
- 0.17
-
- Year Built:
- 1930
-
- Type:
- Residential
-
- Sub-Type:
- Single Family Residence
-
- Style:
- Tudor
-
- Status:
- Under Contract - Not Showing
Community Information
-
- Address:
- 1612 Sumner Ave
-
- Subdivision:
- Eastwood Neighbors
-
- City:
- Nashville
-
- County:
- Davidson County, TN
-
- State:
- TN
-
- Zip Code:
- 37206
Amenities
-
- Utilities:
- Water Available
-
- Parking Spaces:
- 3
-
- Garages:
- Driveway
Interior
-
- Interior Features:
- Built-in Features, Ceiling Fan(s), Extra Closets, Open Floorplan, Redecorated, Walk-In Closet(s), Wet Bar, Primary Bedroom Main Floor, Kitchen Island
-
- Appliances:
- Dishwasher, Disposal, Microwave, Refrigerator, Stainless Steel Appliance(s)
-
- Heating:
- Central, Electric
-
- Cooling:
- Central Air, Electric
-
- Fireplace:
- Yes
-
- # of Fireplaces:
- 1
-
- # of Stories:
- 2
Exterior
-
- Roof:
- Asphalt
-
- Construction:
- Masonite, Brick
School Information
-
- Elementary:
- Rosebank Elementary
-
- Middle:
- Stratford STEM Magnet School Lower Campus
-
- High:
- Stratford STEM Magnet School Upper Campus
Additional Information
-
- Date Listed:
- May 20th, 2025
-
- Days on Market:
- 3
Listing Details
- Listing Office:
- Fridrich & Clark Realty
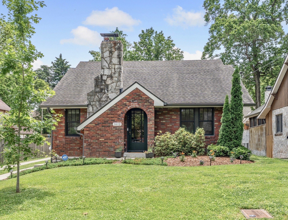
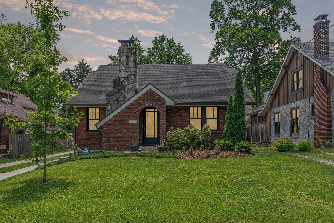
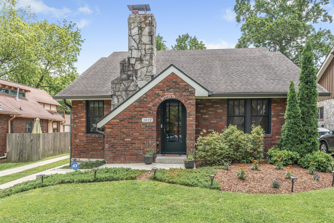
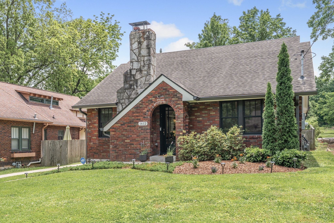
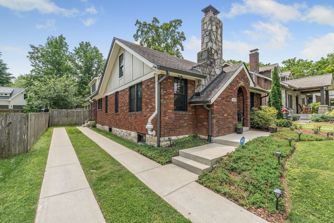
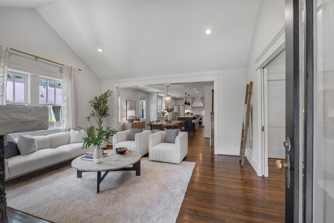
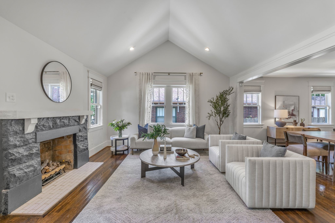
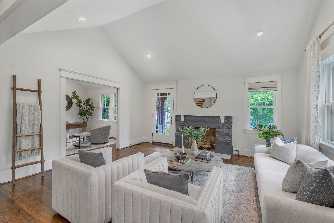
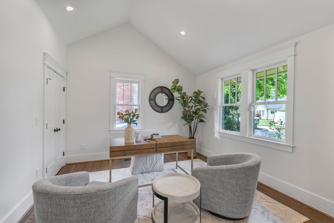
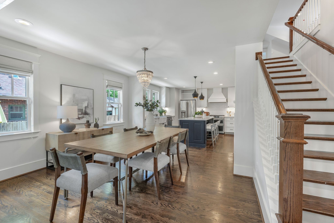
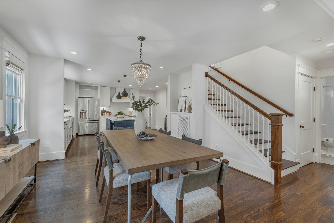
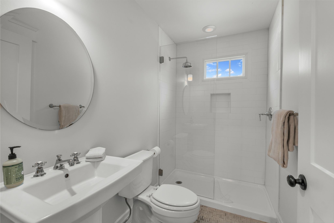
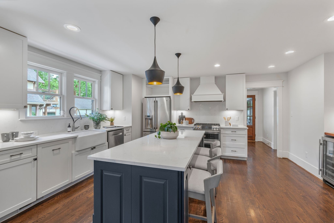
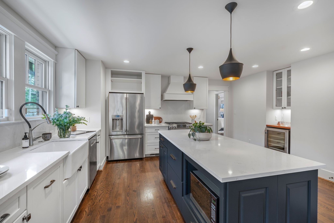
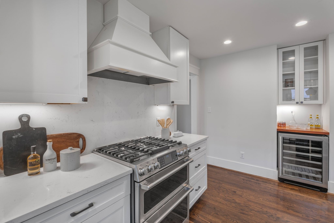
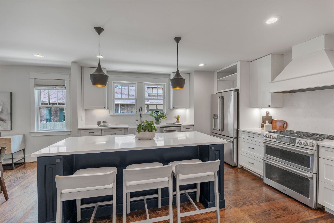
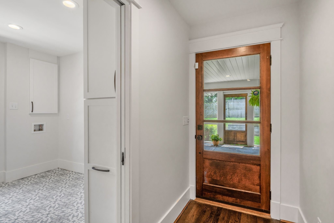
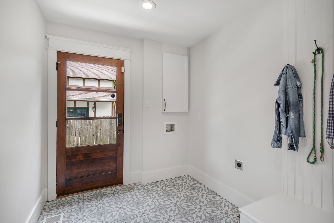
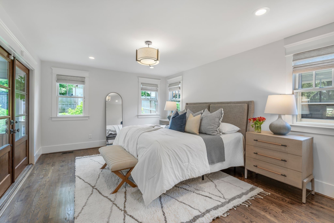
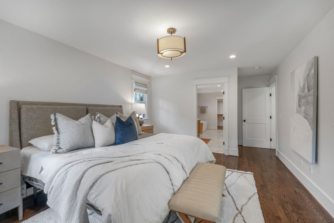
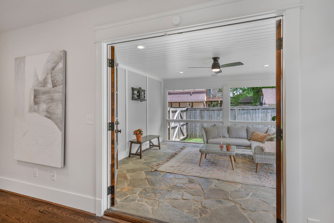
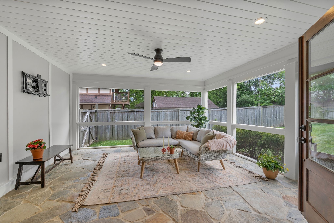
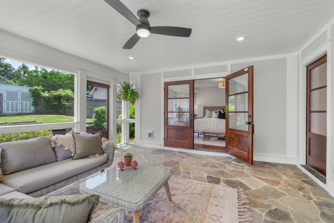
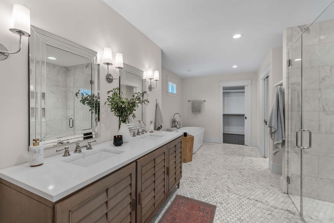
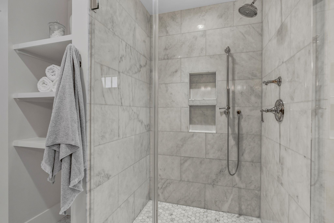
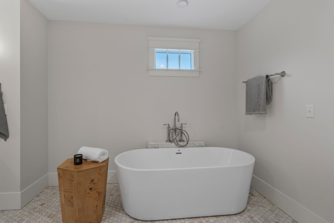
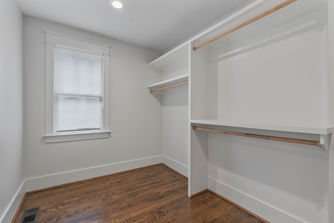
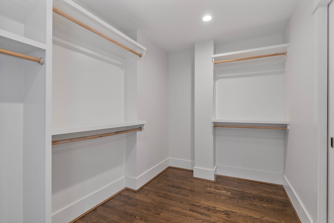
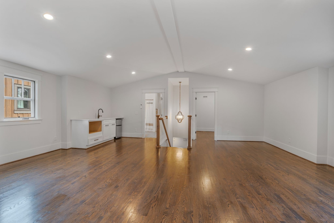
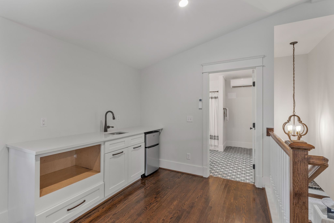
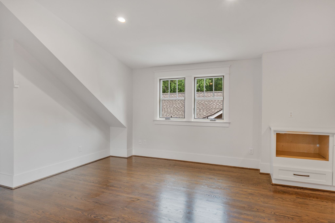
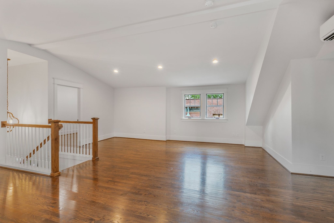
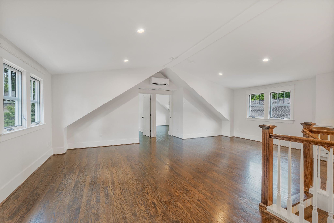
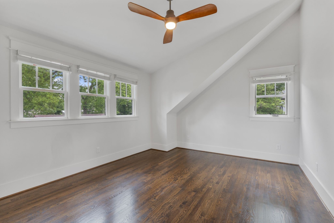
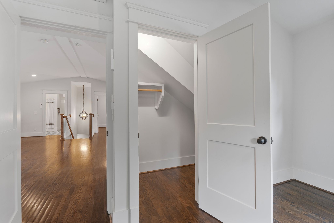
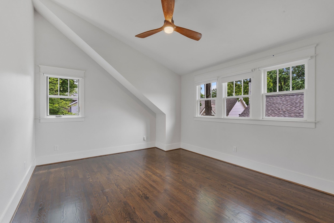
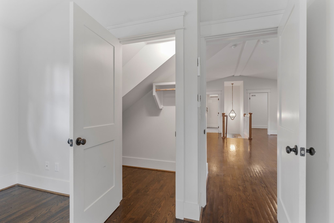
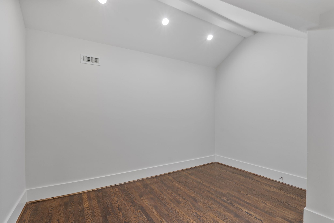
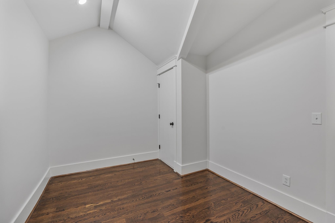
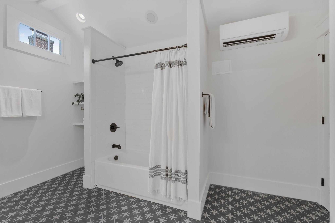
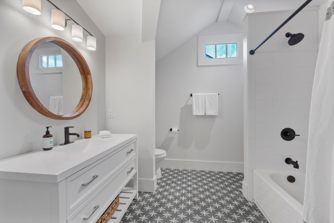
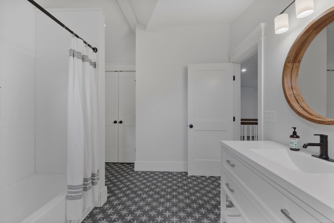
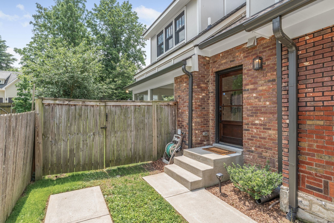
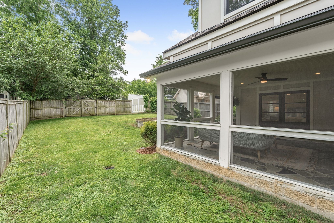
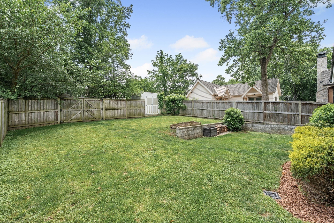
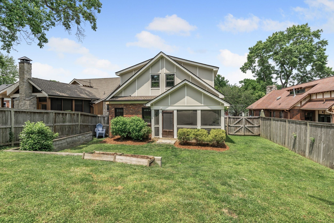
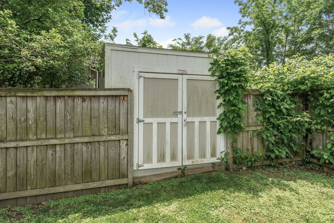
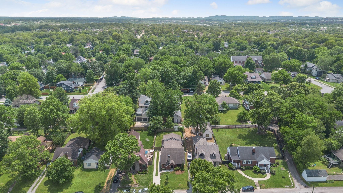
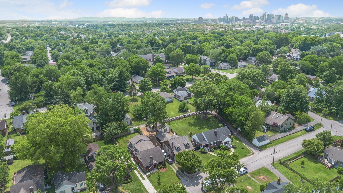
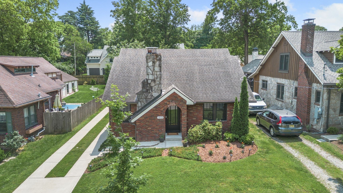
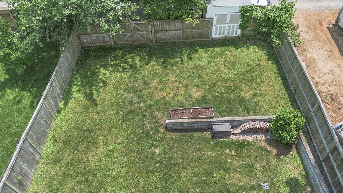
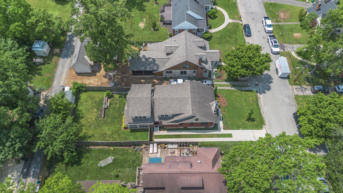
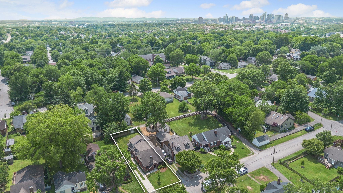
 Copyright 2025 RealTracs Solutions.
Copyright 2025 RealTracs Solutions.