$2,200,000 - 5313 Curlybark Pl, Brentwood
- 4
- Bedrooms
- 4½
- Baths
- 4,534
- SQ. Feet
- 0.73
- Acres
Beautiful family home in the highly desirable neighborhood of McGavock Farms. The home features a great layout with spacious rooms, 4 bedrooms, 4 ensuite bathrooms, and an enormous bonus room. The primary bedroom suite is located on the main level and features a newly renovated bathroom with a walk-in shower, soaking tub, and double vanities. The home also includes hardwoods throughout the main level, brand new carpet upstairs, 3 car garage, and a friends/family entrance on the side porch. The level backyard includes plenty of shade with mature trees. Located in easy walking distance to Granny White Park and to the top rated schools in TN-Brentwood High & Brentwood Middle School (zoned for Scales Elementary too!) Located 5 minutes to grocery, retail, restaurant district and Interstate access (15 min to downtown Nashville and 20 min to airport). *There is no sign in the yard*
Essential Information
-
- MLS® #:
- 2887573
-
- Price:
- $2,200,000
-
- Bedrooms:
- 4
-
- Bathrooms:
- 4.50
-
- Full Baths:
- 4
-
- Half Baths:
- 1
-
- Square Footage:
- 4,534
-
- Acres:
- 0.73
-
- Year Built:
- 1990
-
- Type:
- Residential
-
- Sub-Type:
- Single Family Residence
-
- Style:
- Colonial
-
- Status:
- Under Contract - Showing
Community Information
-
- Address:
- 5313 Curlybark Pl
-
- Subdivision:
- McGavock Farms Sec 2
-
- City:
- Brentwood
-
- County:
- Williamson County, TN
-
- State:
- TN
-
- Zip Code:
- 37027
Amenities
-
- Amenities:
- Underground Utilities, Trail(s)
-
- Utilities:
- Electricity Available, Water Available
-
- Parking Spaces:
- 3
-
- # of Garages:
- 3
-
- Garages:
- Garage Door Opener, Garage Faces Side, Aggregate
Interior
-
- Interior Features:
- Ceiling Fan(s), Entrance Foyer, Extra Closets, Storage, Walk-In Closet(s), Primary Bedroom Main Floor
-
- Appliances:
- Double Oven, Dishwasher, Disposal, Refrigerator
-
- Heating:
- Central, Natural Gas
-
- Cooling:
- Ceiling Fan(s), Central Air, Electric
-
- Fireplace:
- Yes
-
- # of Fireplaces:
- 1
-
- # of Stories:
- 2
Exterior
-
- Lot Description:
- Level
-
- Construction:
- Brick
School Information
-
- Elementary:
- Scales Elementary
-
- Middle:
- Brentwood Middle School
-
- High:
- Brentwood High School
Additional Information
-
- Date Listed:
- May 18th, 2025
-
- Days on Market:
- 55
Listing Details
- Listing Office:
- Brentview Realty Company

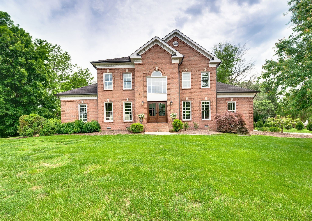
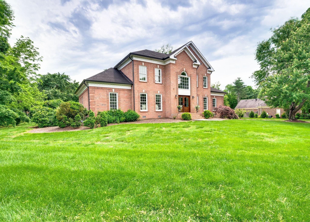
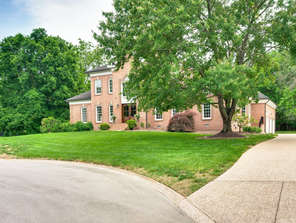
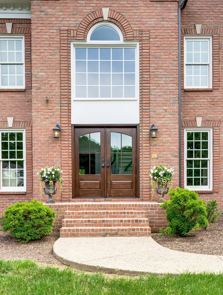
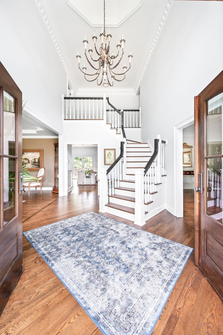

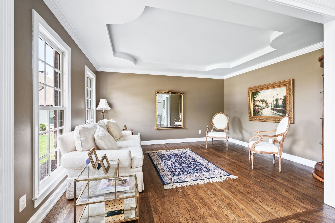
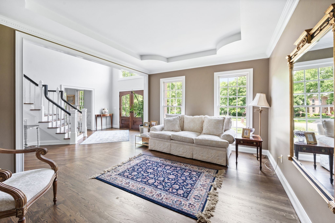
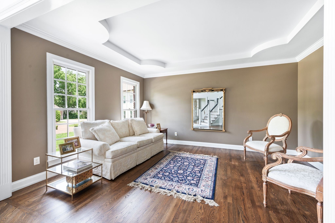
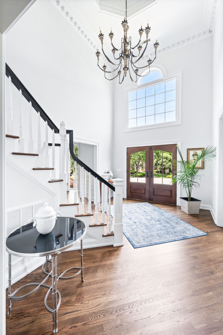
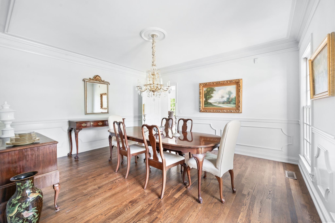
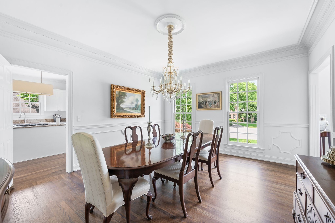
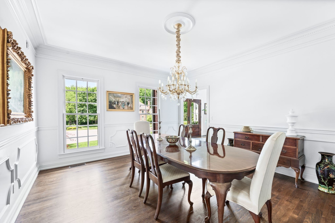

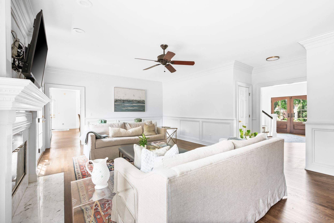
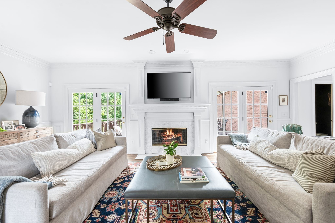
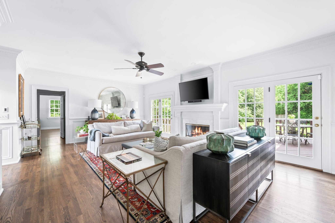
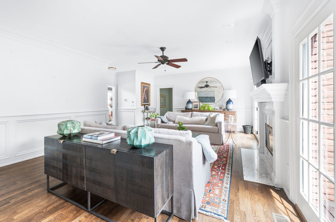
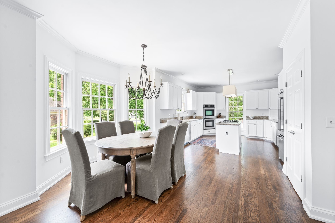
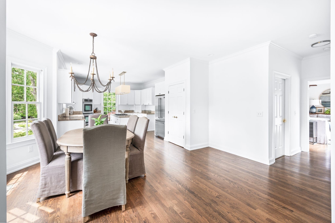
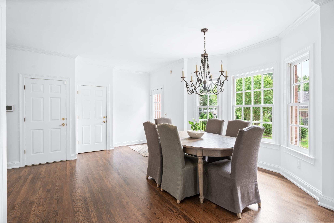
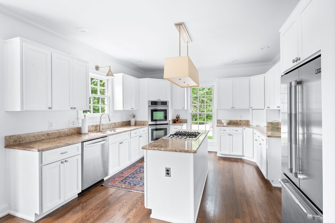
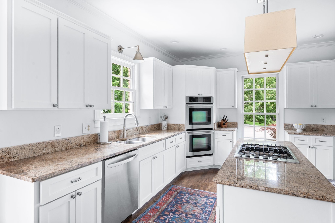
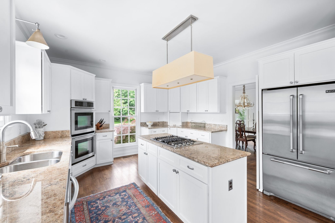
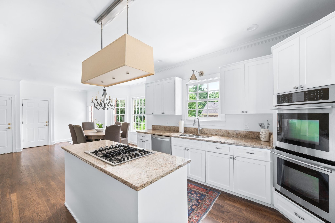
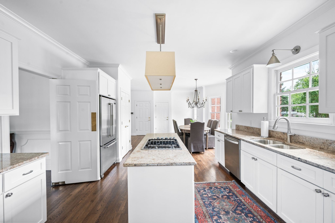
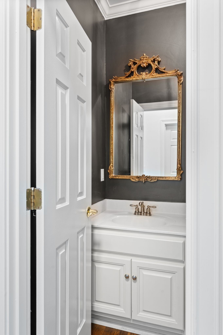
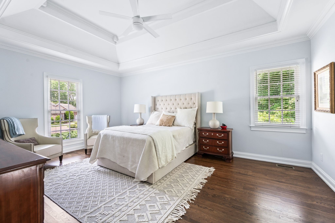
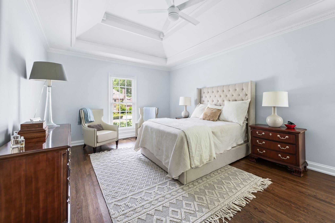
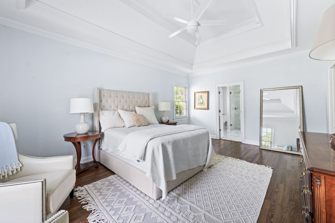
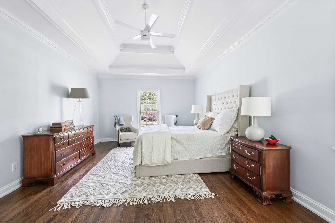
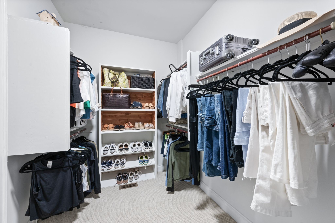
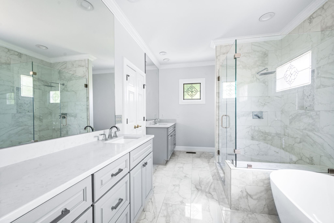
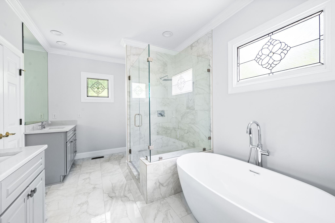
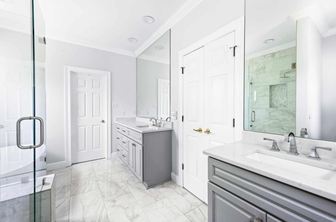
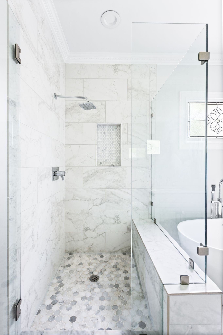
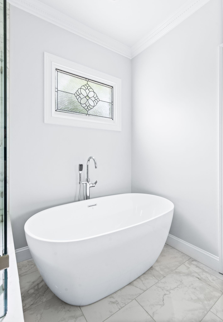
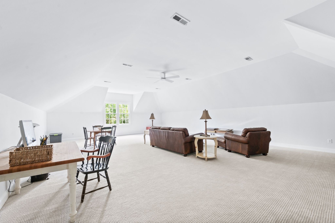
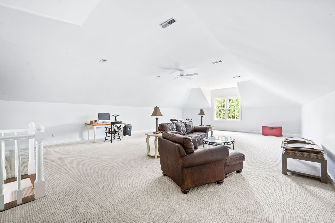
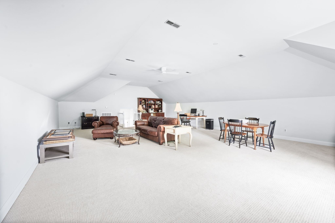
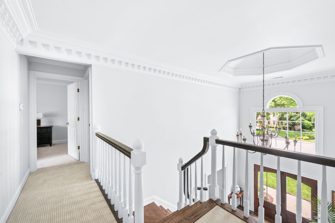
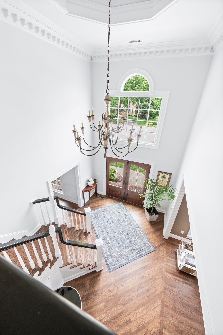
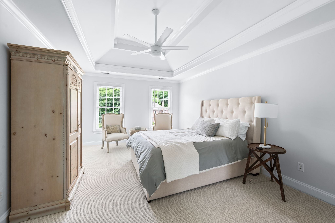
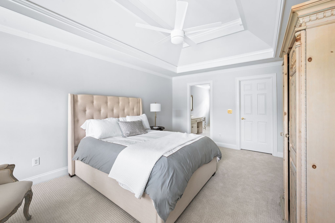
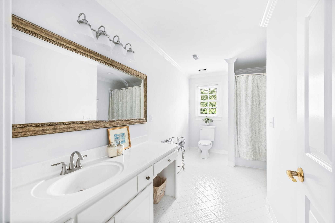
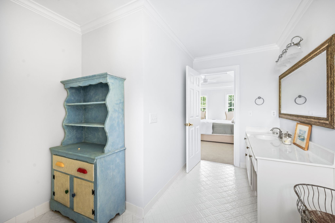
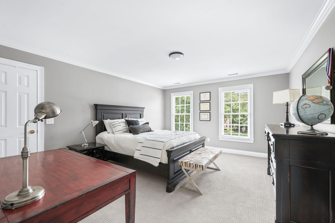
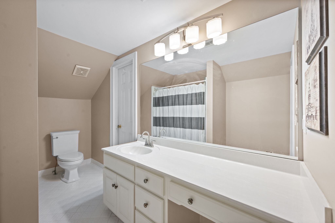
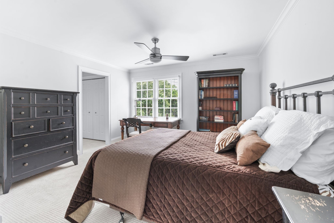
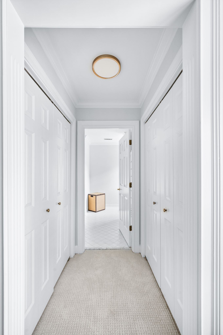
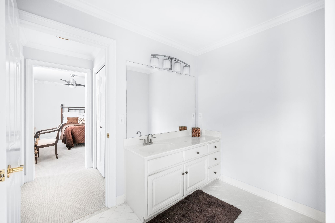
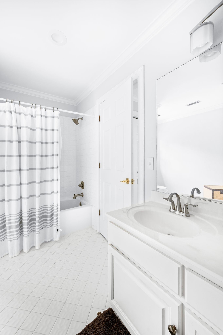
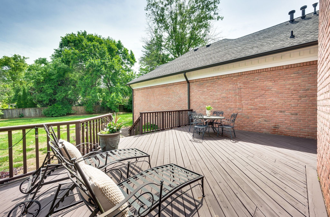
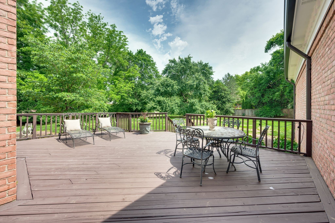
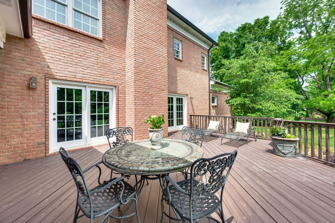
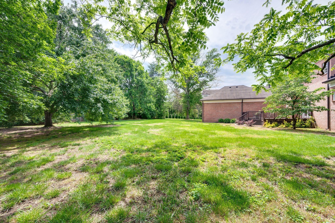
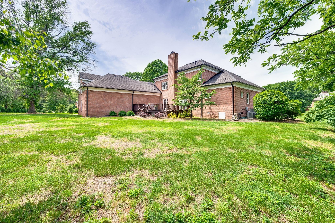
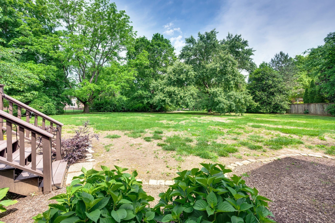
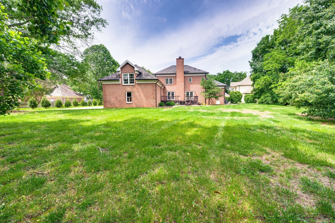
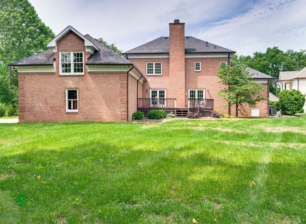
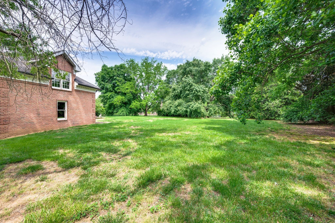
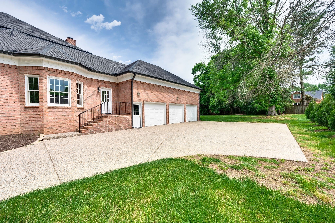
 Copyright 2025 RealTracs Solutions.
Copyright 2025 RealTracs Solutions.