$359,900 - 1305 Ellington Dr, Lafayette
- 4
- Bedrooms
- 2
- Baths
- 2,156
- SQ. Feet
- 1.32
- Acres
INTERIOR FLOWS EFFORTLESSLY, IN THIS SPACIOUS RENOVATED 4 BEDROOM & 2 BATH BRICK HOME. THIS HOME INCLUDES NEW ROOF, HVAC, WATER PROOF LAMINATE & TILE FLOORING. CUSTOM KITCHEN CABINETS WITH QUARTZ COUNTER TOPS, ALL STAINLESS STEEL APPLIANCES. BRAND NEW SHEET ROCK, PAINTING, PLUMBING, LIGHT FIXTURES, NEW GAS FIRLEPLACE WITH SHIPLAP. NEW BATHROOMS WITH 5x5 TILE SHOWER DOUBLE VANITIES AND WALK-IN CLOSET IN MAIN BEDROOM. A NEW BIG SOAKING TUB IN GUEST BATHROOM. ALL NEW INTERIOR & EXTERIOR DOORS, BIG FLORDIA ROOM WITH NEW WALL UNIT. ALL NEW LANDSCAPING WITH PAVED DRIVEWAY AND A 32x40 DETACHED GARAGE WITH WATER & ELECTRIC AND 1 CARPORT COVER. ALL OF THIS ON APPROX. 1.32 AC LOT IN A WELL ESTABLISHED NEIGHBORHOOD. LOTS OF SPACE TO HAVE A GARDEN AND KIDS TO PLAY OUTSIDE! SELLER OFFERING $1000 SELLING AGENT BONUS!
Essential Information
-
- MLS® #:
- 2887557
-
- Price:
- $359,900
-
- Bedrooms:
- 4
-
- Bathrooms:
- 2.00
-
- Full Baths:
- 2
-
- Square Footage:
- 2,156
-
- Acres:
- 1.32
-
- Year Built:
- 1958
-
- Type:
- Residential
-
- Sub-Type:
- Single Family Residence
-
- Status:
- Under Contract - Showing
Community Information
-
- Address:
- 1305 Ellington Dr
-
- Subdivision:
- Green Hills Add
-
- City:
- Lafayette
-
- County:
- Macon County, TN
-
- State:
- TN
-
- Zip Code:
- 37083
Amenities
-
- Utilities:
- Natural Gas Available, Water Available
-
- Parking Spaces:
- 3
-
- # of Garages:
- 2
-
- Garages:
- Detached
Interior
-
- Appliances:
- Electric Oven, Electric Range, Dishwasher, Ice Maker, Refrigerator, Stainless Steel Appliance(s)
-
- Heating:
- Central, Natural Gas
-
- Cooling:
- Central Air
-
- Fireplace:
- Yes
-
- # of Fireplaces:
- 1
-
- # of Stories:
- 1
Exterior
-
- Construction:
- Brick
School Information
-
- Elementary:
- Fairlane Elementary
-
- Middle:
- Macon County Junior High School
-
- High:
- Macon County High School
Additional Information
-
- Date Listed:
- May 18th, 2025
-
- Days on Market:
- 124
Listing Details
- Listing Office:
- Bhgre, Ben Bray & Associates
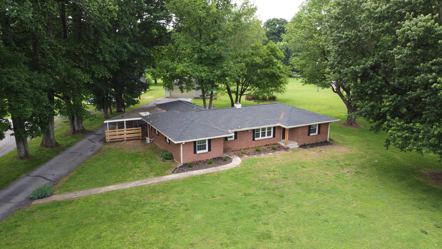
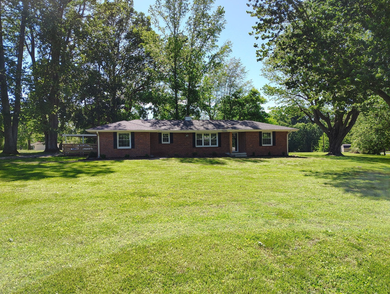
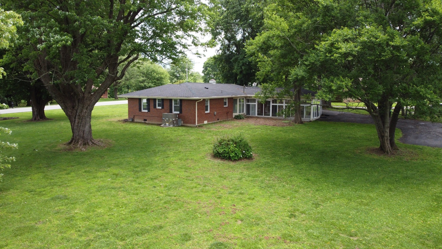
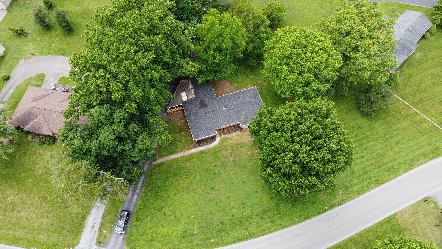
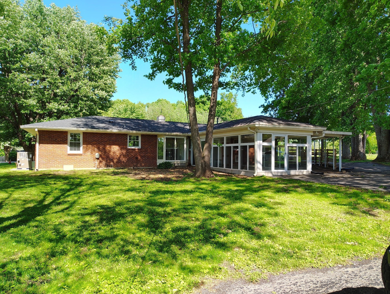
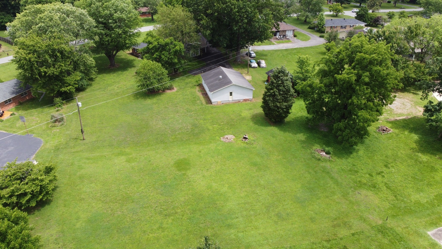
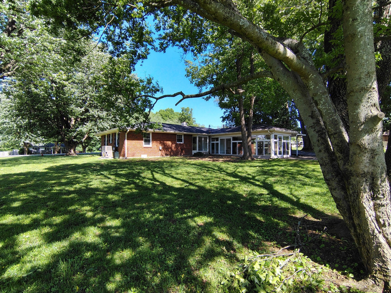
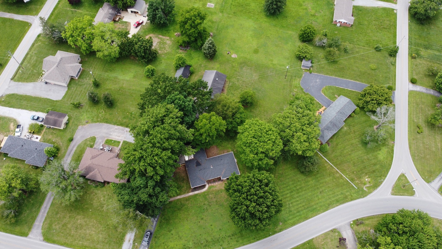
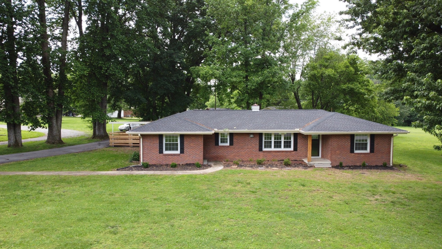
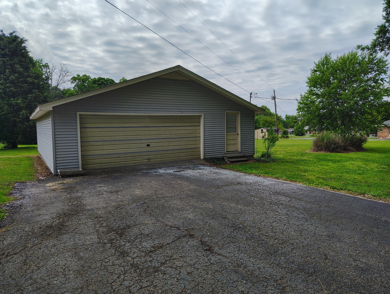
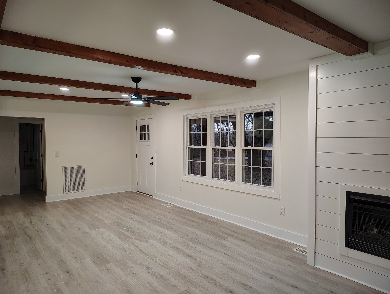
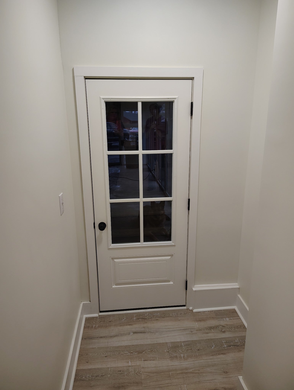
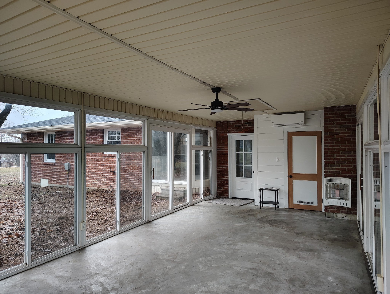
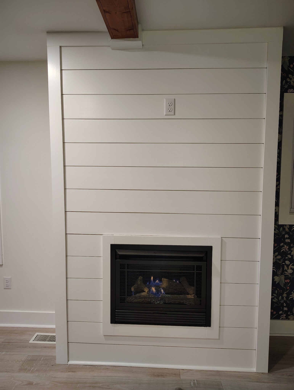
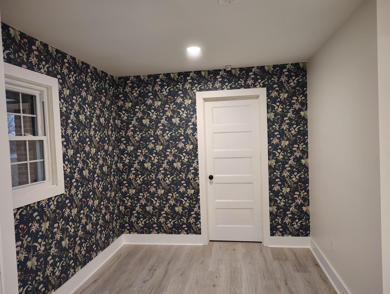
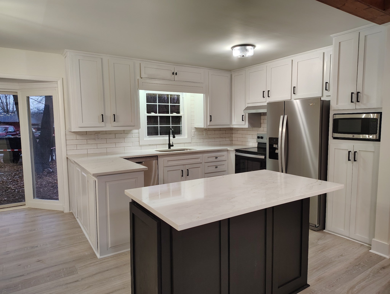
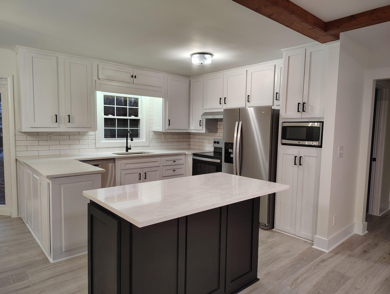
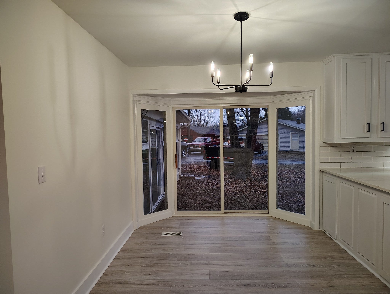
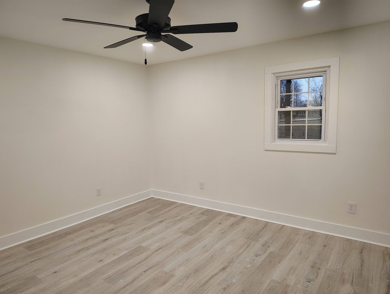
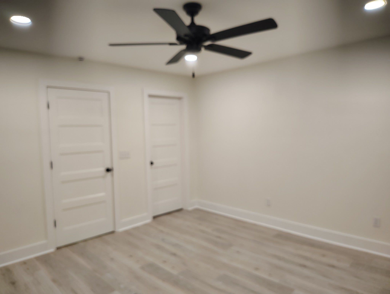
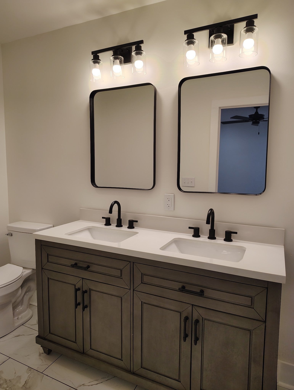
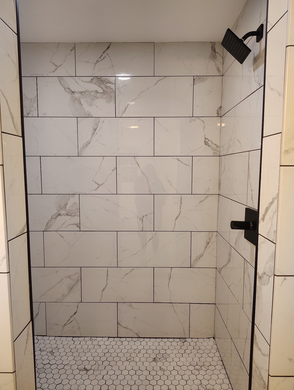
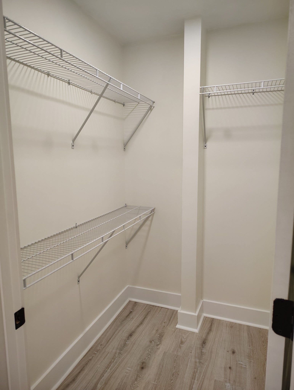
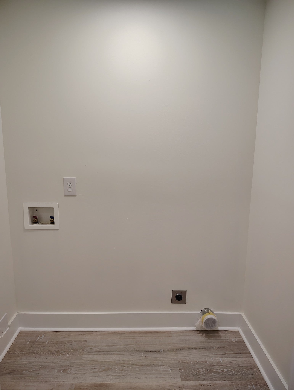
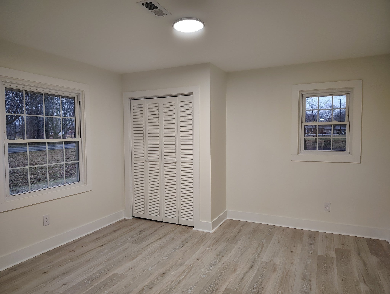
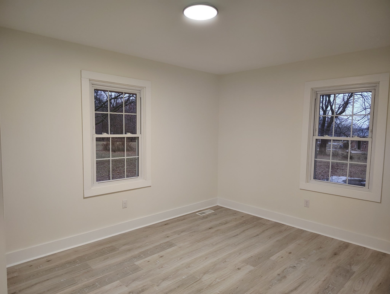
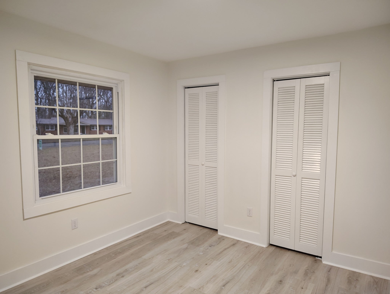
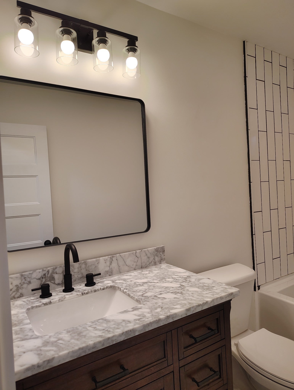
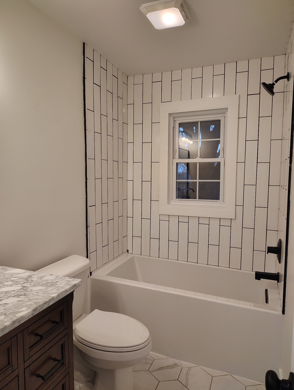
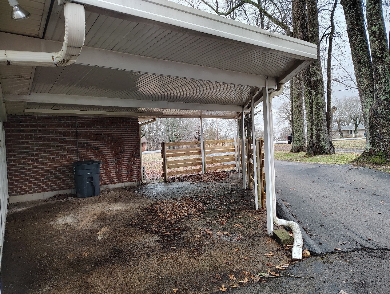
 Copyright 2025 RealTracs Solutions.
Copyright 2025 RealTracs Solutions.