$362,000 - 701 Blackstone Ave, Madison
- 3
- Bedrooms
- 2
- Baths
- 1,363
- SQ. Feet
- 0.26
- Acres
This one checks all the boxes. Fully renovated with a smart layout, this 3-bedroom, 2-bath home gives you just the right amount of space at 1,363 square feet—no wasted rooms, just what you actually need. Inside, you'll find updated flooring throughout, cool lighting details, and a bonus office space that’s perfect if you're working from home or just need a quiet spot to focus. There's also a separate utility room for laundry and extra storage. Newer HVAC and Nest system installed in 2022. Out back? A big yard made for grilling, lounging, or letting the kids and/or dogs run around. It's all tucked into a super convenient spot—close to shopping, great local eats, and schools. Whether you're buying your first place or just want something that feels easy and move-in ready, this one's worth a look. Outdoors, your private paradise awaits—a large backyard perfect for hosting BBQs or relaxing under the stars. Nestled in a prime location, this beauty is just moments away from bustling shopping centers, delectable restaurants, and top-rated schools. Whether you're a first-time buyer or looking for an upgrade, this home delivers everything you need and more. Don't let this opportunity pass by—experience the perfect blend of style, comfort, and convenience today!
Essential Information
-
- MLS® #:
- 2887550
-
- Price:
- $362,000
-
- Bedrooms:
- 3
-
- Bathrooms:
- 2.00
-
- Full Baths:
- 2
-
- Square Footage:
- 1,363
-
- Acres:
- 0.26
-
- Year Built:
- 1948
-
- Type:
- Residential
-
- Sub-Type:
- Single Family Residence
-
- Style:
- Ranch
-
- Status:
- Active
Community Information
-
- Address:
- 701 Blackstone Ave
-
- Subdivision:
- Rainbow Terrace
-
- City:
- Madison
-
- County:
- Davidson County, TN
-
- State:
- TN
-
- Zip Code:
- 37115
Amenities
-
- Utilities:
- Electricity Available, Water Available
-
- Parking Spaces:
- 6
-
- Garages:
- Gravel
Interior
-
- Interior Features:
- Ceiling Fan(s), Primary Bedroom Main Floor
-
- Appliances:
- Electric Oven, Electric Range, Dishwasher, Disposal, Refrigerator
-
- Heating:
- Central, Natural Gas
-
- Cooling:
- Central Air, Electric
-
- # of Stories:
- 1
Exterior
-
- Exterior Features:
- Storage Building
-
- Lot Description:
- Level
-
- Roof:
- Asphalt
-
- Construction:
- Brick, Vinyl Siding
School Information
-
- Elementary:
- Stratton Elementary
-
- Middle:
- Madison Middle
-
- High:
- Hunters Lane Comp High School
Additional Information
-
- Date Listed:
- May 21st, 2025
-
- Days on Market:
- 30
Listing Details
- Listing Office:
- Simplihom
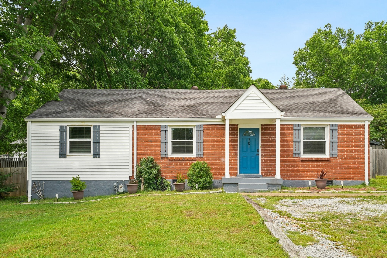
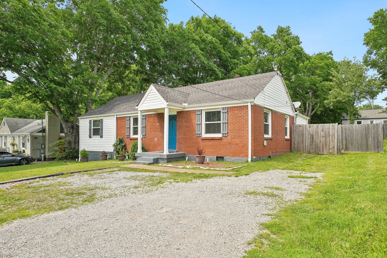
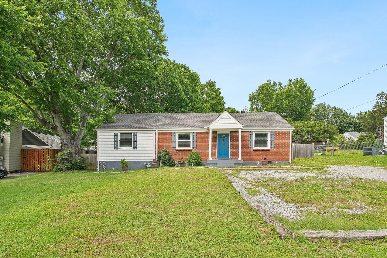
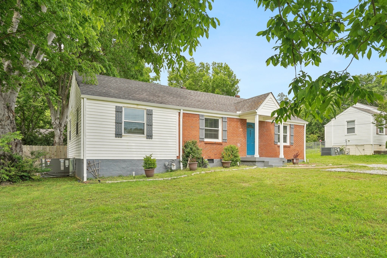
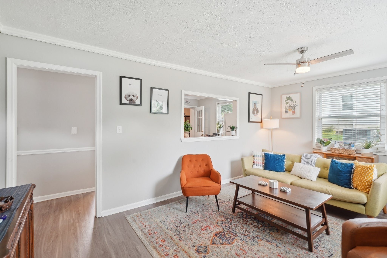
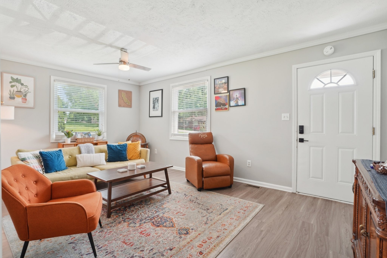
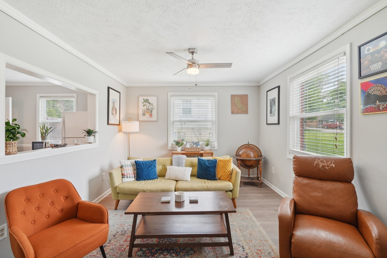
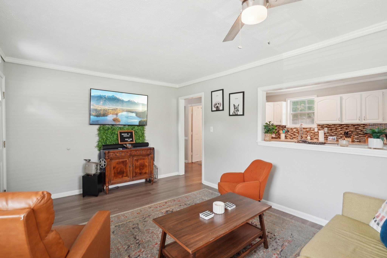
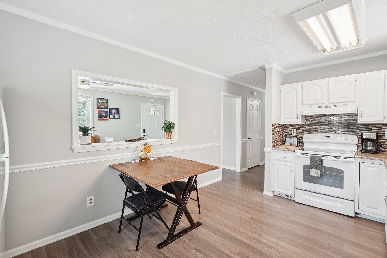
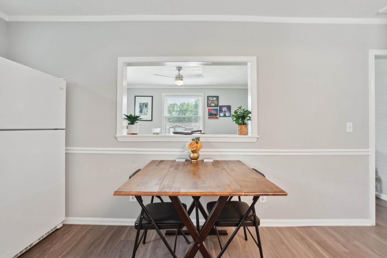
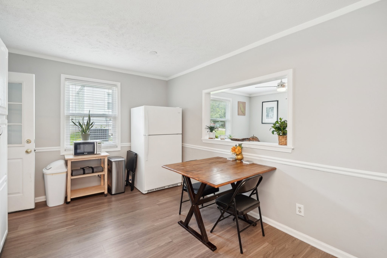
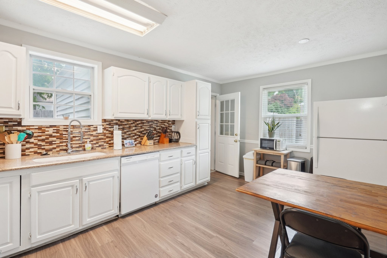
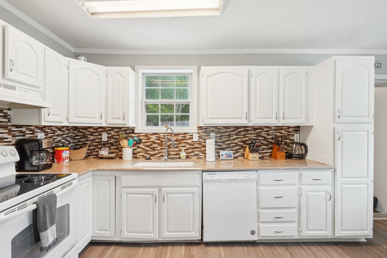
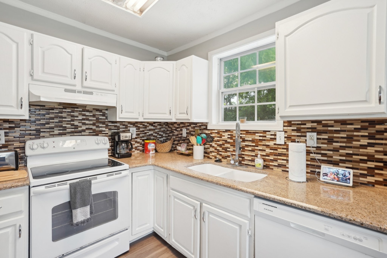
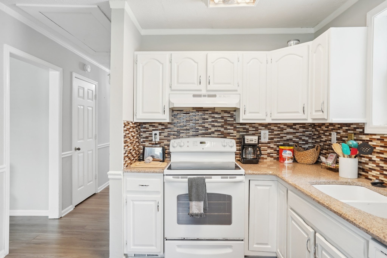
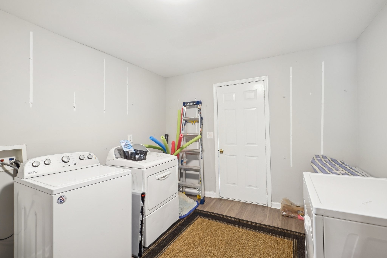
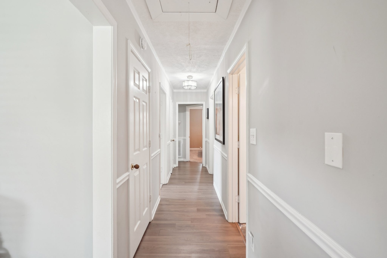
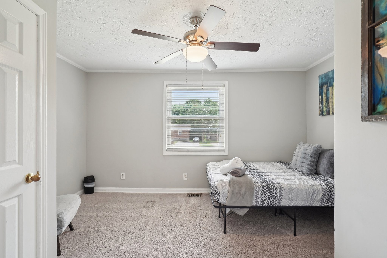
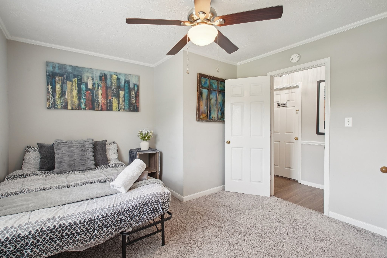
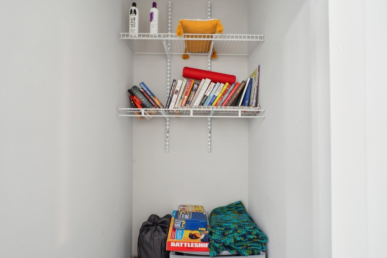
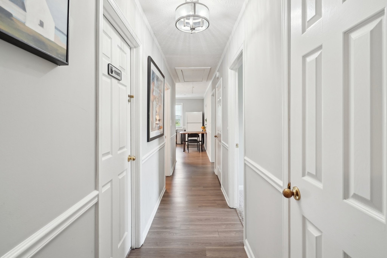
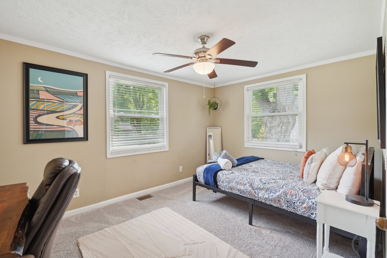
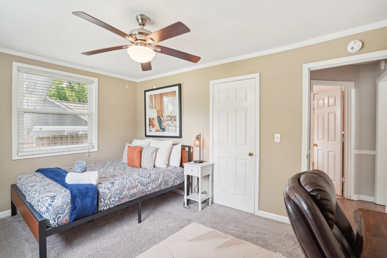
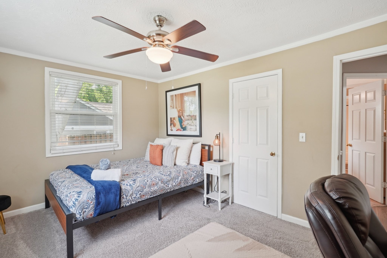
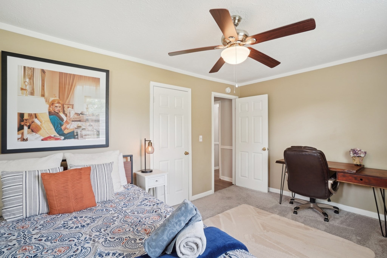
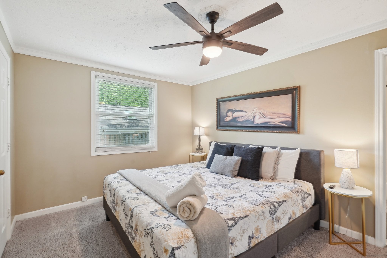
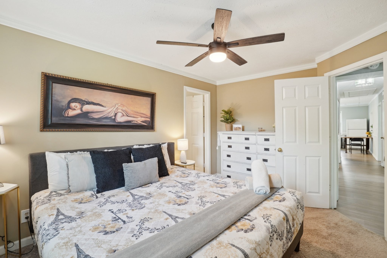
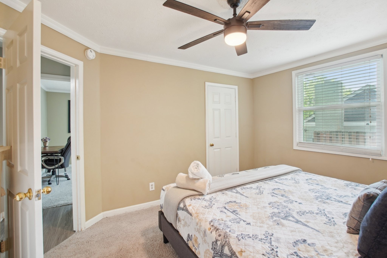
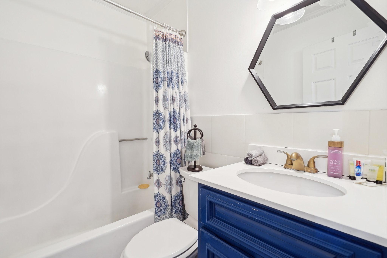
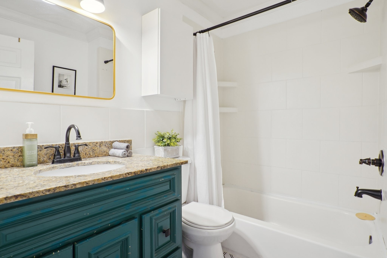
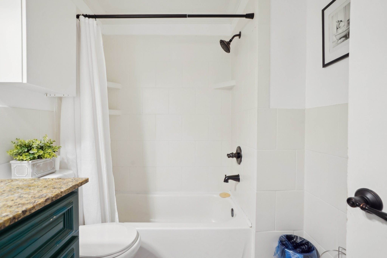
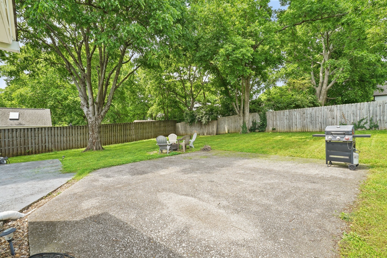
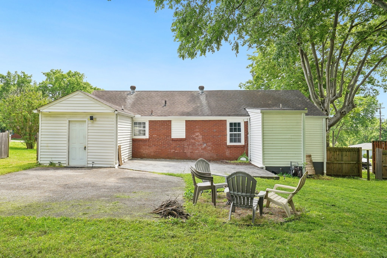
 Copyright 2025 RealTracs Solutions.
Copyright 2025 RealTracs Solutions.