$679,900 - 633 Post Office Rd, Rock Island
- 3
- Bedrooms
- 3½
- Baths
- 3,028
- SQ. Feet
- 1.48
- Acres
MEET US AT THE RIVER! Rock Island Retreat Style Waterfront Living embracing both water access at your back door and mountain views at your front door! 100+ ft. of water frontage (private dock eligible and steps to water installed), spacious floor plan with entertainer's concept, primary suite on main level, kitchen and dining with walk-in panty and beverage area, and inviting family room with two-story ceiling and stone fireplace. 10 ft. ceilings throughout, large bedrooms at second level with oversized bonus room and/or bunk space, + additional hobby/flex room or use as bedroom if desired. Drop zone garage entrance and laundry room, 2-car attached garage, and covered porches (rear porch with fireplace). SHORT TERM RENTALS PERMITTED and NO HOA. Move in ready for your summer 2025 fun!
Essential Information
-
- MLS® #:
- 2887545
-
- Price:
- $679,900
-
- Bedrooms:
- 3
-
- Bathrooms:
- 3.50
-
- Full Baths:
- 3
-
- Half Baths:
- 1
-
- Square Footage:
- 3,028
-
- Acres:
- 1.48
-
- Year Built:
- 2023
-
- Type:
- Residential
-
- Sub-Type:
- Single Family Residence
-
- Style:
- Cottage
-
- Status:
- Active
Community Information
-
- Address:
- 633 Post Office Rd
-
- Subdivision:
- Retreat at Rock Island
-
- City:
- Rock Island
-
- County:
- Van Buren County, TN
-
- State:
- TN
-
- Zip Code:
- 38581
Amenities
-
- Utilities:
- Water Available
-
- Parking Spaces:
- 8
-
- # of Garages:
- 2
-
- Garages:
- Garage Door Opener, Garage Faces Front, Driveway
-
- View:
- River, Water
-
- Is Waterfront:
- Yes
Interior
-
- Interior Features:
- Ceiling Fan(s), Extra Closets, Walk-In Closet(s), Entrance Foyer
-
- Appliances:
- Gas Range, Dishwasher, Microwave, Refrigerator
-
- Heating:
- Central
-
- Cooling:
- Central Air
-
- Fireplace:
- Yes
-
- # of Fireplaces:
- 2
-
- # of Stories:
- 2
Exterior
-
- Exterior Features:
- Dock Permit, Balcony
-
- Lot Description:
- Sloped
-
- Roof:
- Shingle
-
- Construction:
- Hardboard Siding
School Information
-
- Elementary:
- Spencer Elementary
-
- Middle:
- Van Buren Co High School
-
- High:
- Van Buren Co High School
Additional Information
-
- Date Listed:
- May 18th, 2025
-
- Days on Market:
- 223
Listing Details
- Listing Office:
- Compass
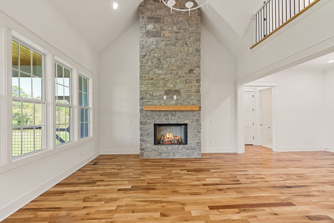
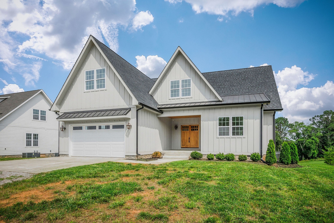
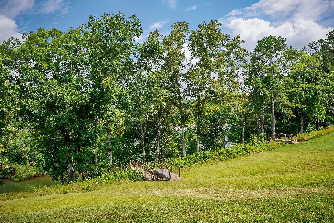
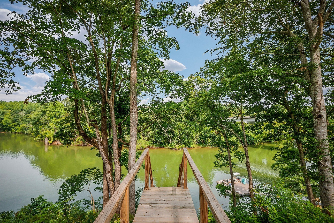
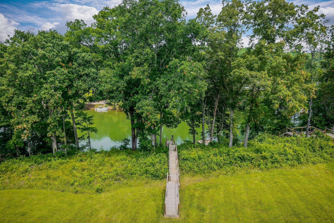

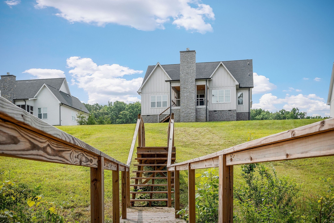
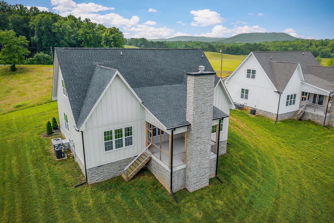
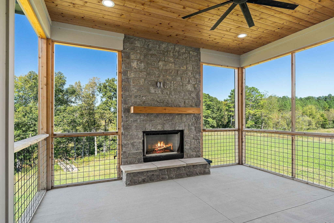
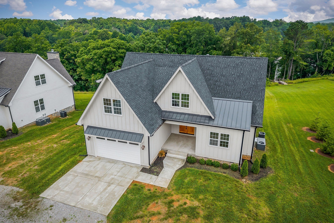
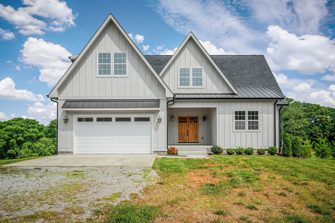
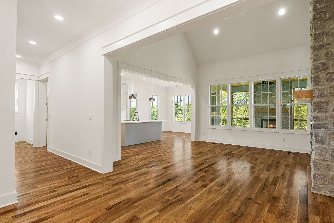
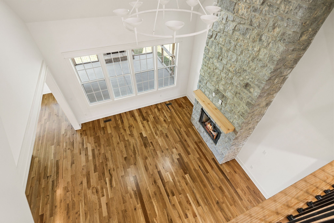
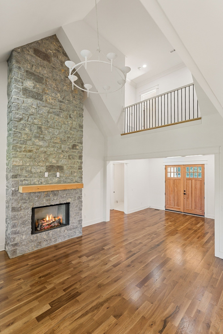
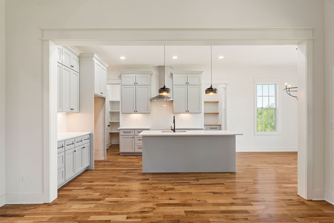
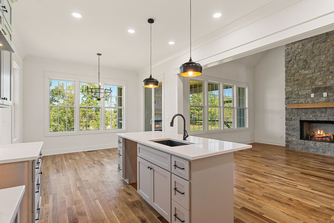
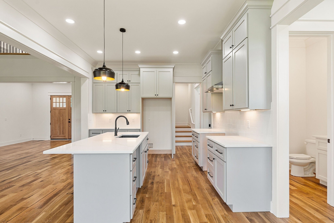
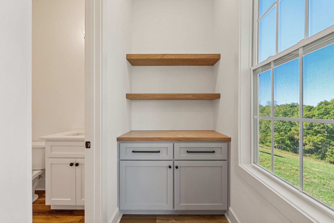
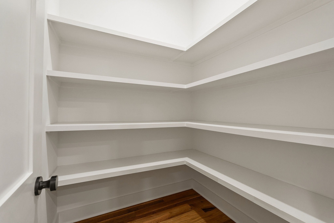
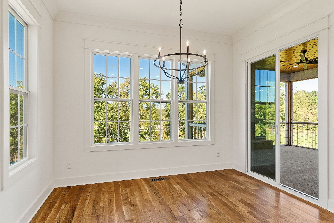
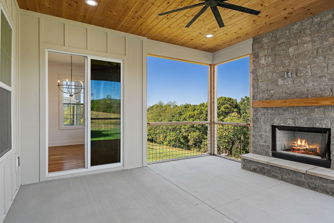
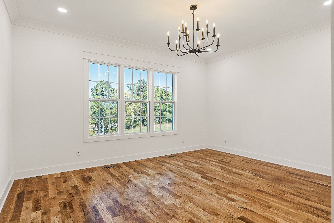
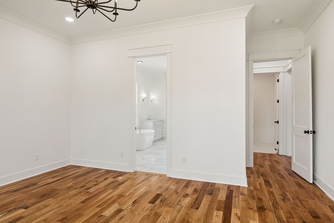
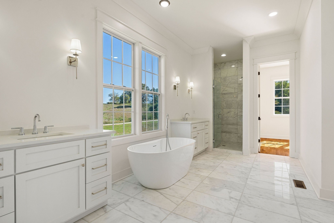
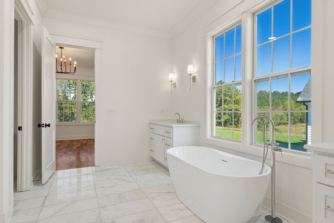
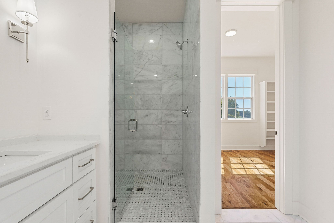
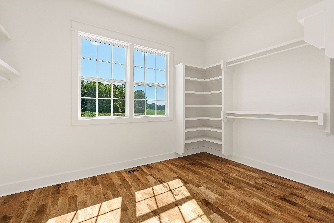
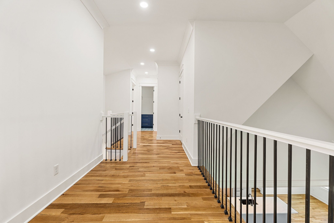
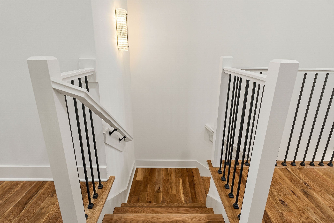
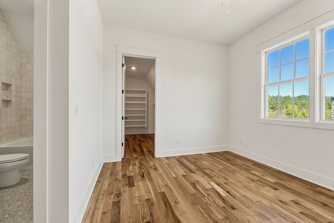
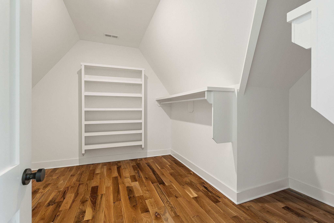
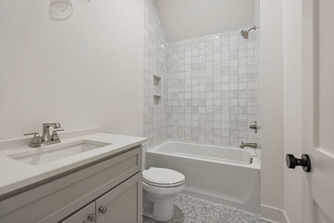
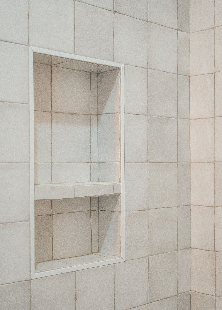
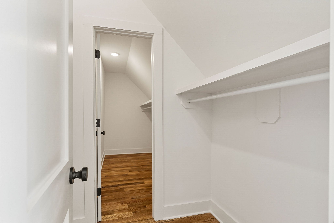
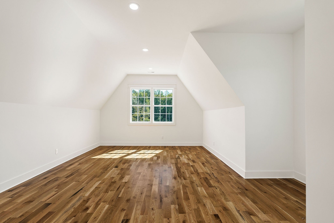
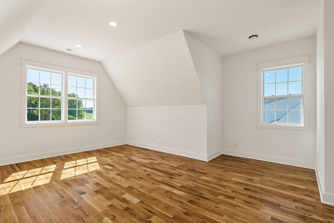
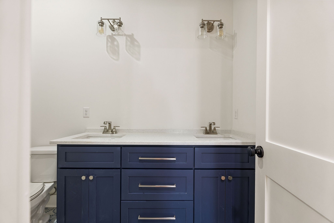
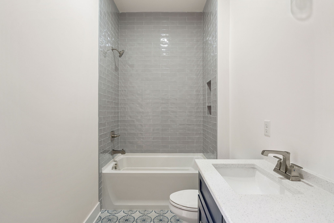
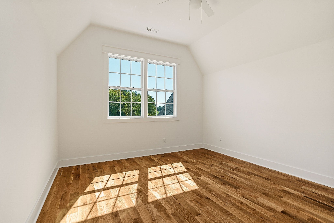
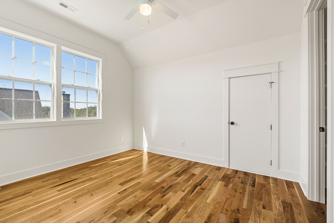
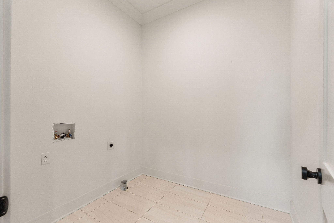
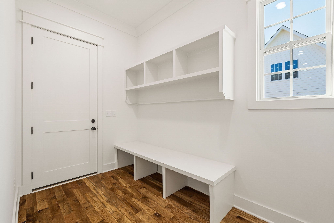
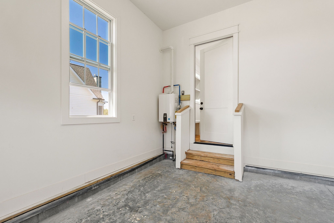
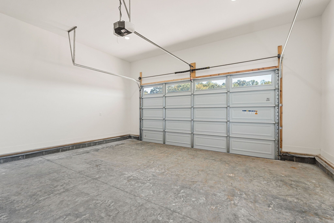
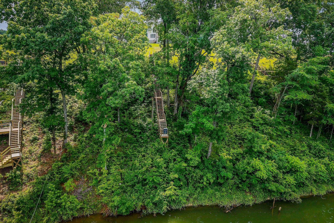
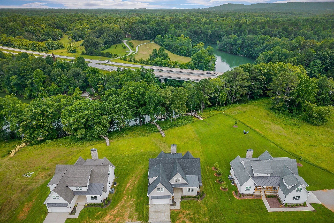
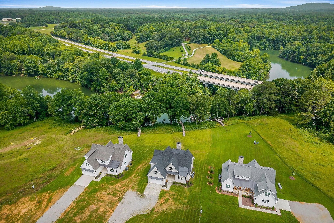
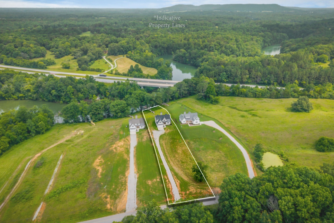
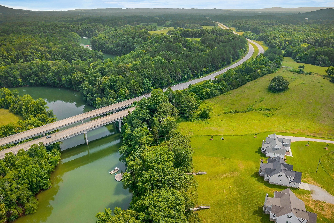
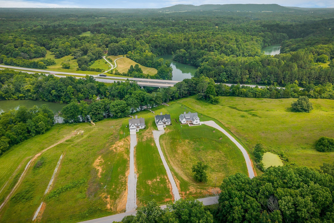
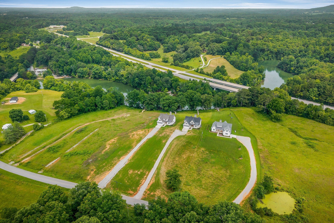
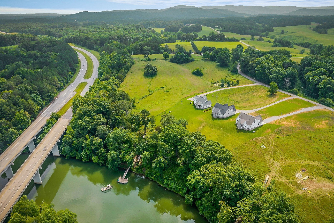
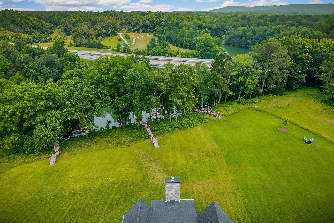
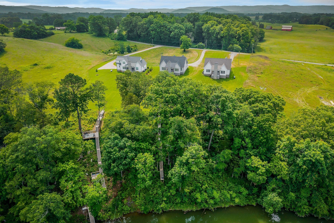
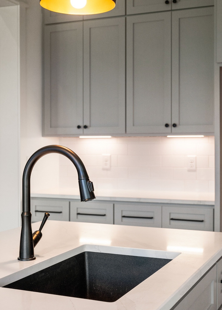
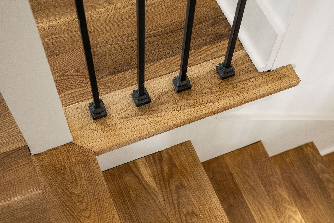
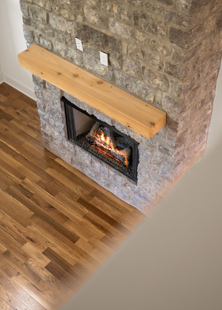
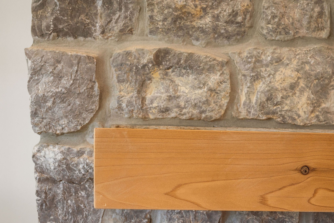
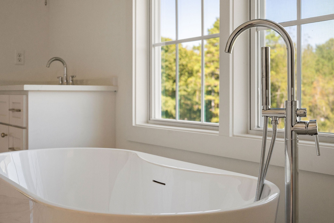
 Copyright 2025 RealTracs Solutions.
Copyright 2025 RealTracs Solutions.