$795,000 - 221 Antebellum Ln, Mount Juliet
- 3
- Bedrooms
- 2½
- Baths
- 2,793
- SQ. Feet
- 0.19
- Acres
No offer will be insulting to the seller. Beautifully Upgraded Cumberland Hall Plan in 55+ Gated Community of Del Webb. This stunning all-one-level home is packed with upgrades and nestled in the sought-after Del Webb community. Enjoy plantation shutters, hardwood floors throughout, and a central vacuum system. The 26’ x 11’ dream kitchen features a cozy breakfast nook, under-cabinet lighting, island, gas range, tile backsplash and convenient lower cabinet pullouts. The spacious living room with a gas fireplace opens to a 22’ x 14’ light-filled Florida room and a 17’ x 11’ private screened back porch with rain screen, electric blinds, pine wood ceiling, and 16” tile flooring. Step outside to a fenced private backyard retreat with a magnolia tree, patio, and built-in gas grill. The primary suite offers a tray ceiling, luxurious bath with jetted tub double vanities and a custom California closet. All closets, including the pantry, feature wood shelving for added organization. Additional highlights include a large mud room, heated and cooled oversized garage-wide enough for a golf cart and meticulous landscaping. Enjoy an active 55+ lifestyle with a 24,000 sq. ft. clubhouse offering indoor/outdoor pools, hot tubs, pickleball, tennis, fitness center, and year-round activities. Yard maintenance and landscaping included in HOA.
Essential Information
-
- MLS® #:
- 2887541
-
- Price:
- $795,000
-
- Bedrooms:
- 3
-
- Bathrooms:
- 2.50
-
- Full Baths:
- 2
-
- Half Baths:
- 1
-
- Square Footage:
- 2,793
-
- Acres:
- 0.19
-
- Year Built:
- 2008
-
- Type:
- Residential
-
- Sub-Type:
- Single Family Residence
-
- Status:
- Active
Community Information
-
- Address:
- 221 Antebellum Ln
-
- Subdivision:
- Del Webb at Lake Providence
-
- City:
- Mount Juliet
-
- County:
- Wilson County, TN
-
- State:
- TN
-
- Zip Code:
- 37122
Amenities
-
- Amenities:
- Fifty Five and Up Community, Fitness Center, Gated, Pool, Sidewalks, Tennis Court(s), Trail(s)
-
- Utilities:
- Electricity Available, Water Available
-
- Parking Spaces:
- 2
-
- # of Garages:
- 2
-
- Garages:
- Garage Faces Front
Interior
-
- Interior Features:
- Bookcases, Built-in Features, Ceiling Fan(s), Primary Bedroom Main Floor
-
- Appliances:
- Built-In Electric Oven, Built-In Electric Range, Cooktop, Dishwasher, Disposal, Microwave, Refrigerator
-
- Heating:
- Central, Forced Air, Natural Gas
-
- Cooling:
- Central Air, Electric
-
- # of Stories:
- 1
Exterior
-
- Lot Description:
- Level
-
- Construction:
- Brick, Fiber Cement
School Information
-
- Elementary:
- Rutland Elementary
-
- Middle:
- Mt. Juliet Middle School
-
- High:
- Wilson Central High School
Additional Information
-
- Date Listed:
- May 18th, 2025
-
- Days on Market:
- 38
Listing Details
- Listing Office:
- Benchmark Realty, Llc
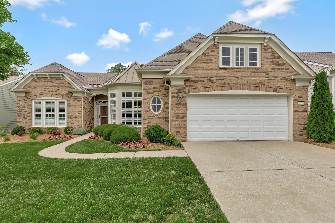
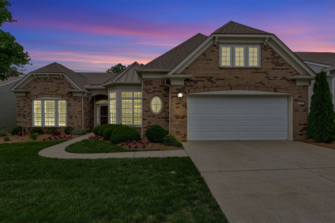
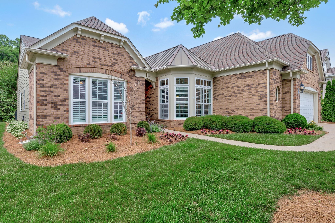
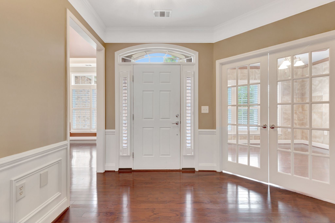
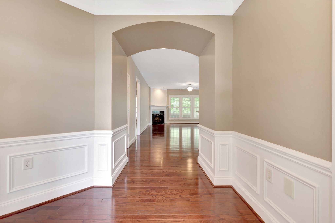
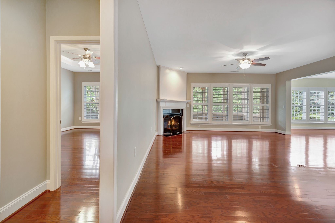
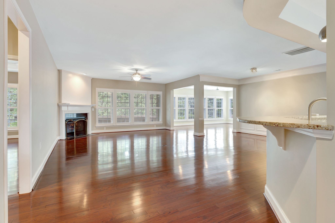
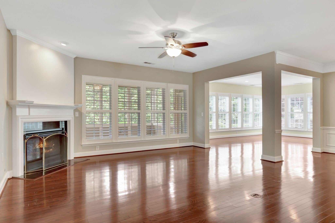
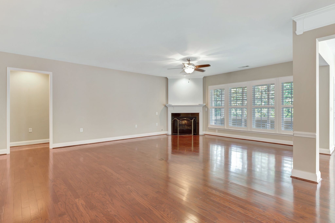
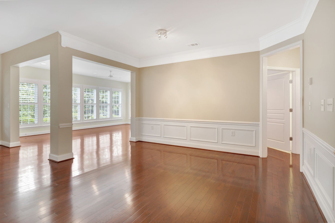
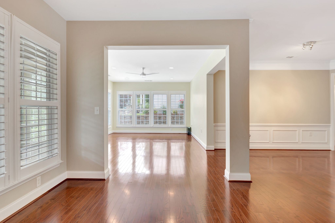
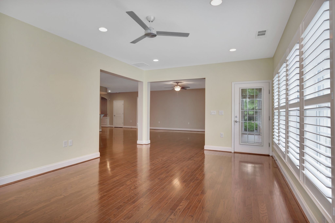
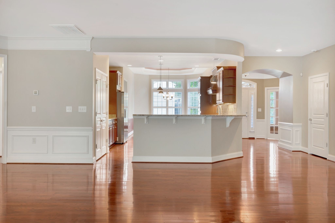
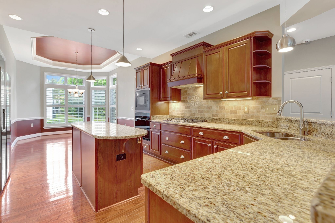
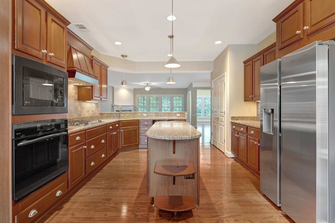
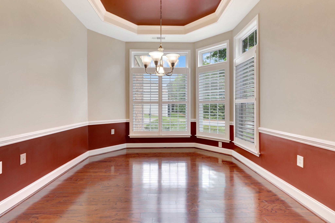
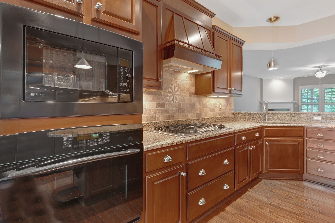
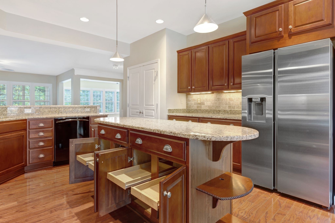
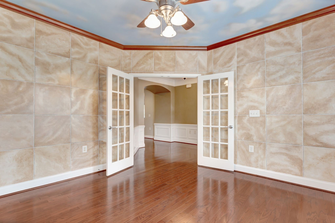
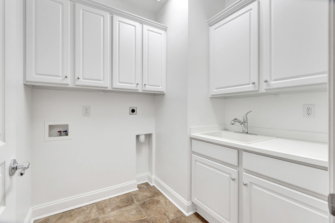
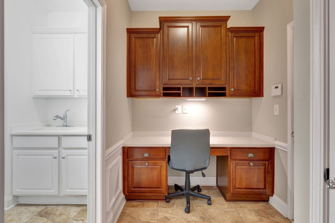
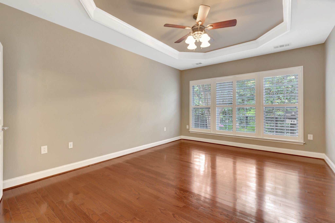
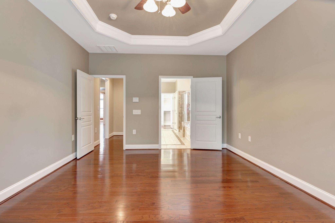
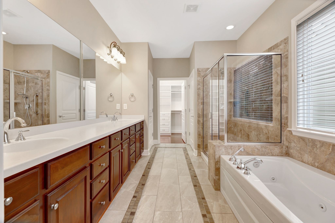
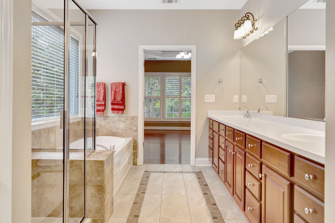
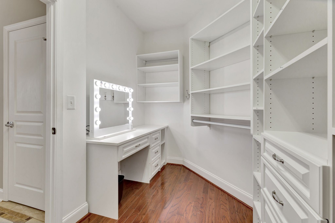
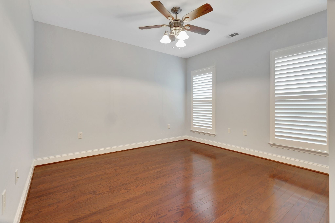
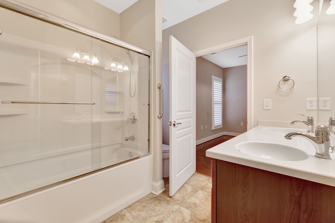
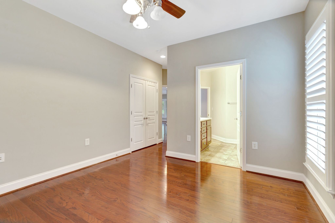
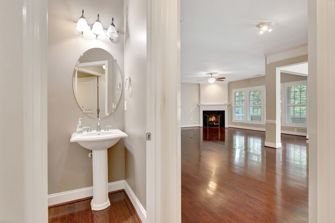
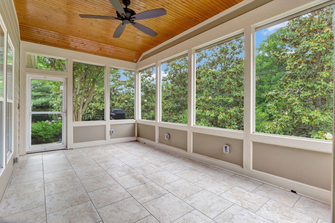
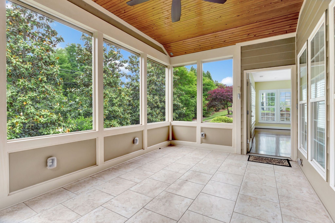
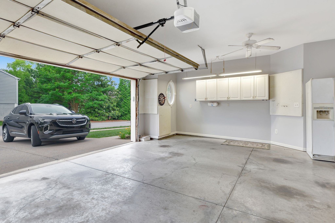
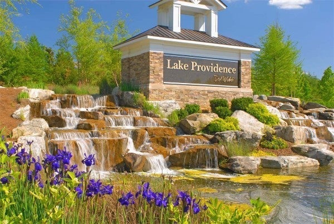
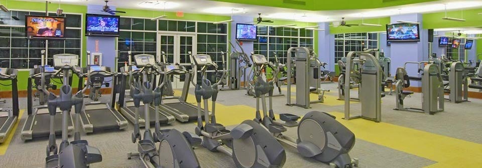
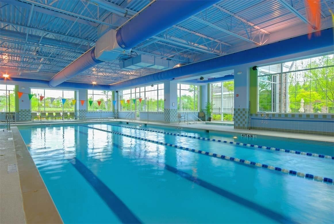
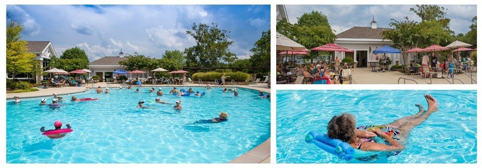

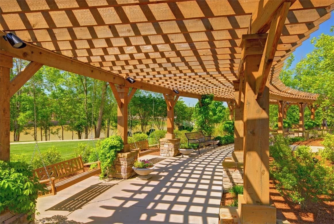
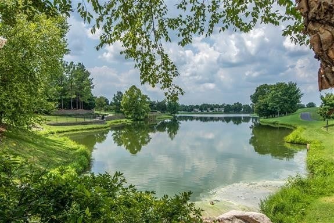
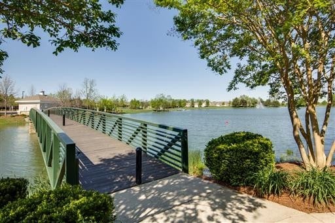
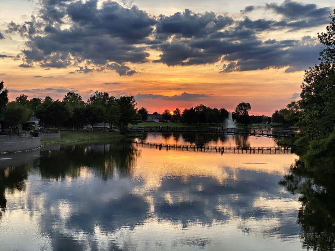
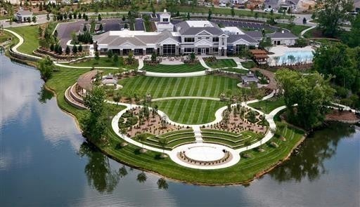
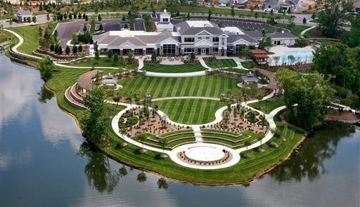
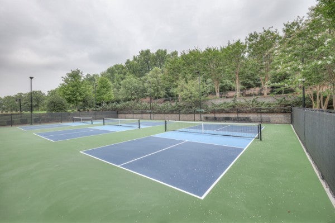
 Copyright 2025 RealTracs Solutions.
Copyright 2025 RealTracs Solutions.