$1,199,900 - 3875 Rockdale Fellowship Rd, Mount Juliet
- 3
- Bedrooms
- 3½
- Baths
- 4,087
- SQ. Feet
- 5.15
- Acres
Private Oasis on 5.15 Acres Near Percy Priest Lake – Ideal for Multi-Generational Living! Rare opportunity to own a peaceful retreat just outside the city limits in the Fellowship Road community. Perfectly suited for multi-generational living, this custom home features two spacious primary suites—one on the main level and a grand primary upstairs with dual walk-in closets, en-suite bath, and private balcony. The open-concept living, dining, and kitchen area is ideal for gathering and entertaining. Though perked for 3 bedrooms, the home offers multiple rooms with closets currently used as bedrooms, providing flexible living arrangements. A detached shed and 40x20 metal carport offer plenty of storage or workshop potential. Conveniently located near I-840 with quick access to Nashville and Murfreesboro, this private yet accessible property offers space, privacy, and versatility—schedule your showing today! Bonus, can watch Blue Angels fly over property during Air Show!
Essential Information
-
- MLS® #:
- 2887435
-
- Price:
- $1,199,900
-
- Bedrooms:
- 3
-
- Bathrooms:
- 3.50
-
- Full Baths:
- 3
-
- Half Baths:
- 1
-
- Square Footage:
- 4,087
-
- Acres:
- 5.15
-
- Year Built:
- 2003
-
- Type:
- Residential
-
- Sub-Type:
- Single Family Residence
-
- Status:
- Active
Community Information
-
- Address:
- 3875 Rockdale Fellowship Rd
-
- Subdivision:
- Elizabeth Patton Parker
-
- City:
- Mount Juliet
-
- County:
- Rutherford County, TN
-
- State:
- TN
-
- Zip Code:
- 37122
Amenities
-
- Utilities:
- Water Available
-
- Parking Spaces:
- 6
-
- # of Garages:
- 2
-
- Garages:
- Garage Faces Side, Detached
-
- View:
- Valley
Interior
-
- Interior Features:
- Built-in Features, Ceiling Fan(s), Pantry, Storage, Walk-In Closet(s), Primary Bedroom Main Floor, Kitchen Island
-
- Appliances:
- Built-In Electric Oven, Built-In Electric Range
-
- Heating:
- Central
-
- Cooling:
- Central Air
-
- Fireplace:
- Yes
-
- # of Fireplaces:
- 1
-
- # of Stories:
- 2
Exterior
-
- Exterior Features:
- Balcony
-
- Lot Description:
- Private, Wooded
-
- Roof:
- Shingle
-
- Construction:
- Brick, Vinyl Siding
School Information
-
- Elementary:
- John Colemon Elementary
-
- Middle:
- Smyrna Middle School
-
- High:
- Smyrna High School
Additional Information
-
- Date Listed:
- May 19th, 2025
-
- Days on Market:
- 30
Listing Details
- Listing Office:
- Zach Taylor Real Estate
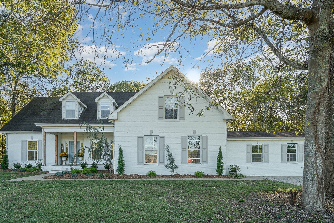
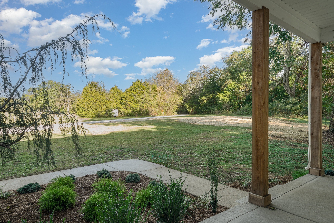
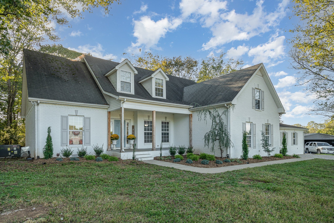
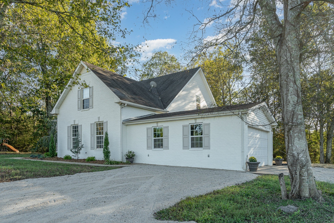
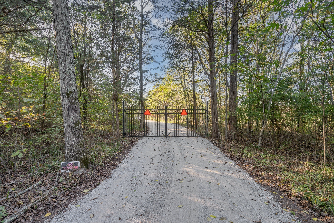
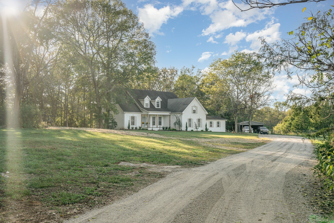
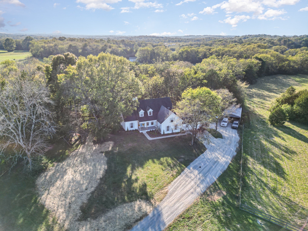
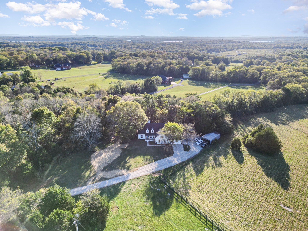
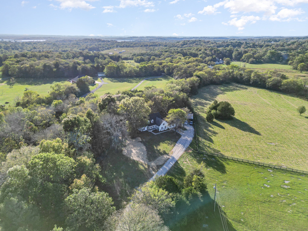
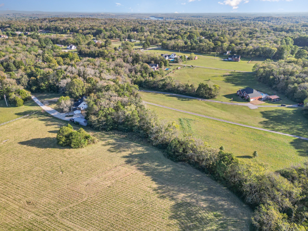
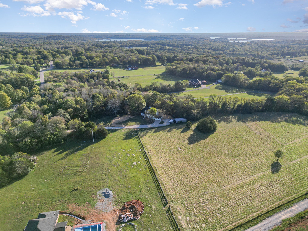
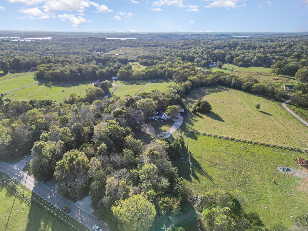
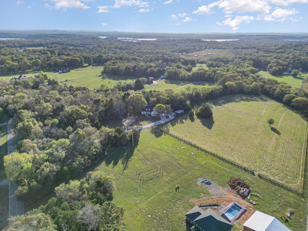
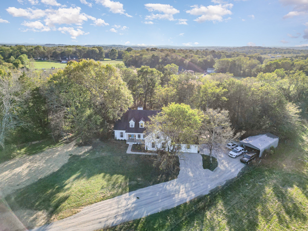
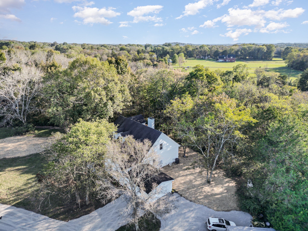
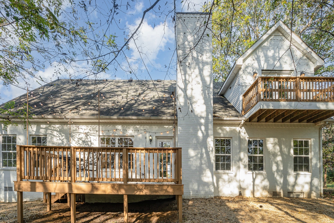
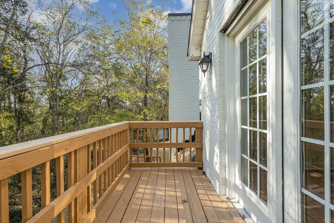
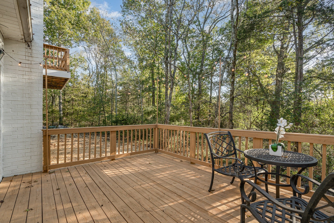
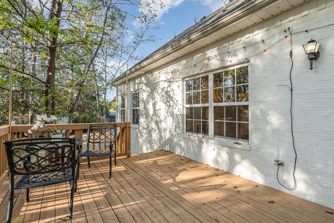
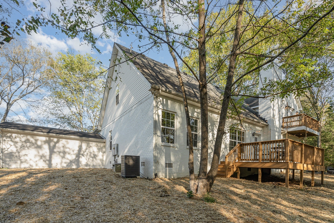
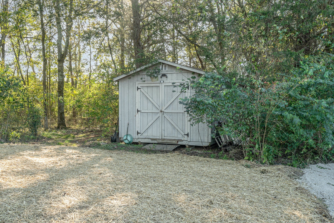
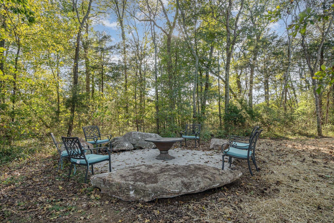
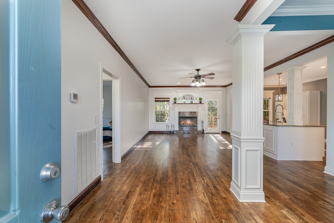
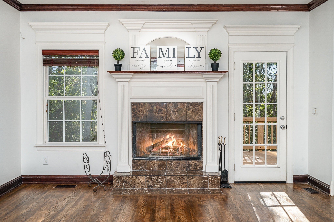
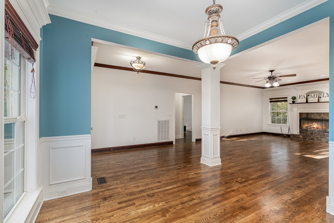
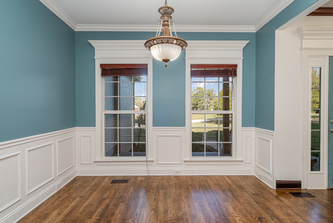
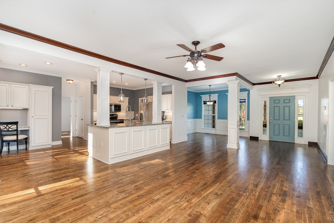
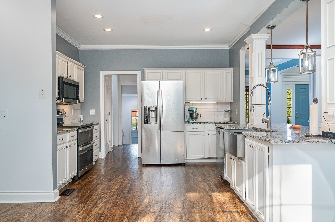
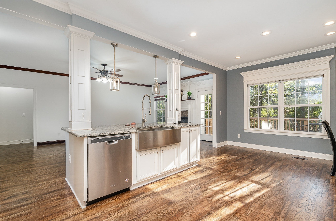
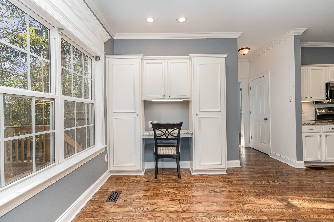
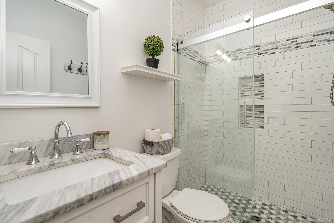
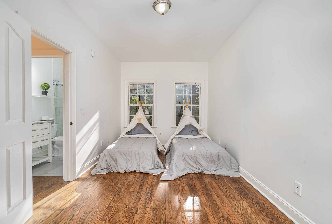
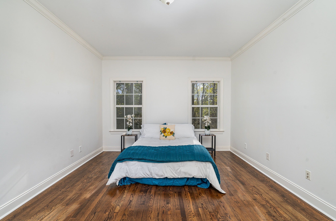
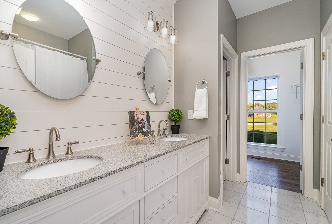
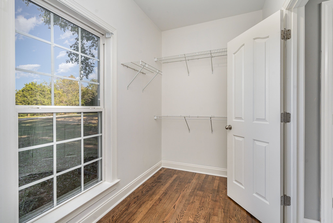
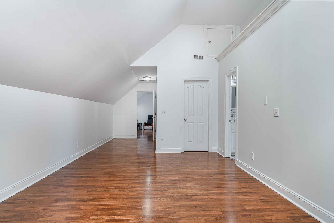
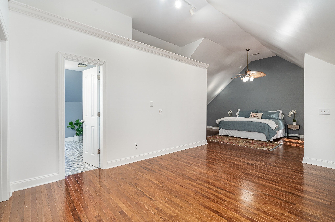
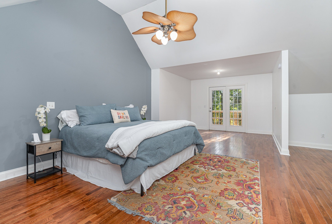
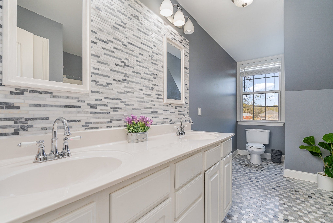
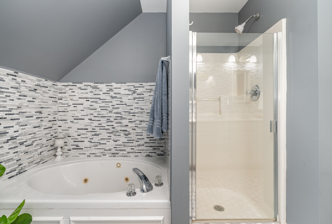
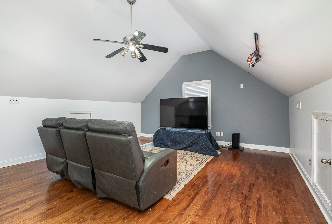
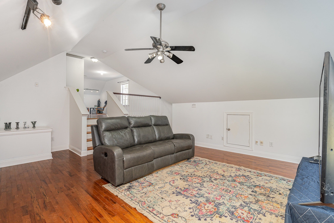
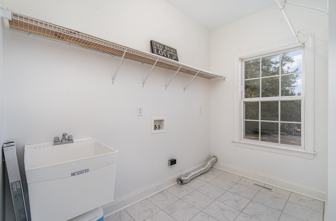
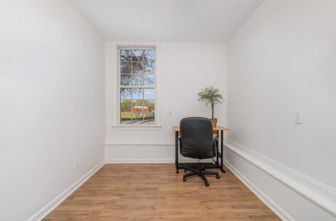
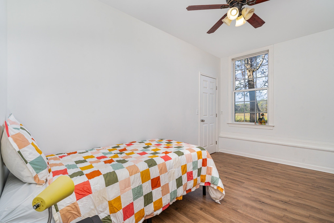
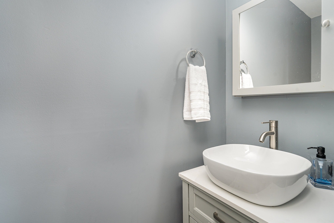
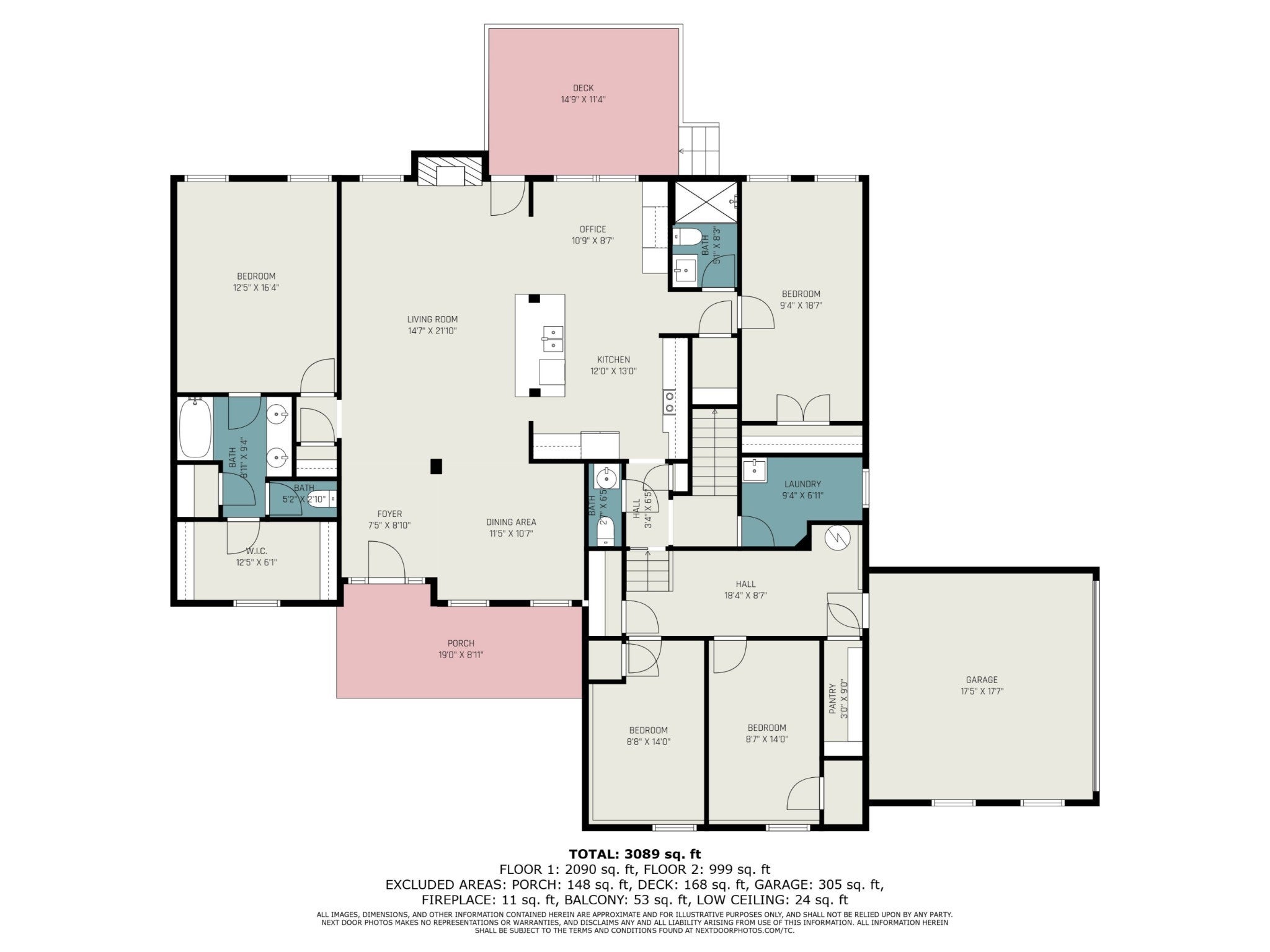
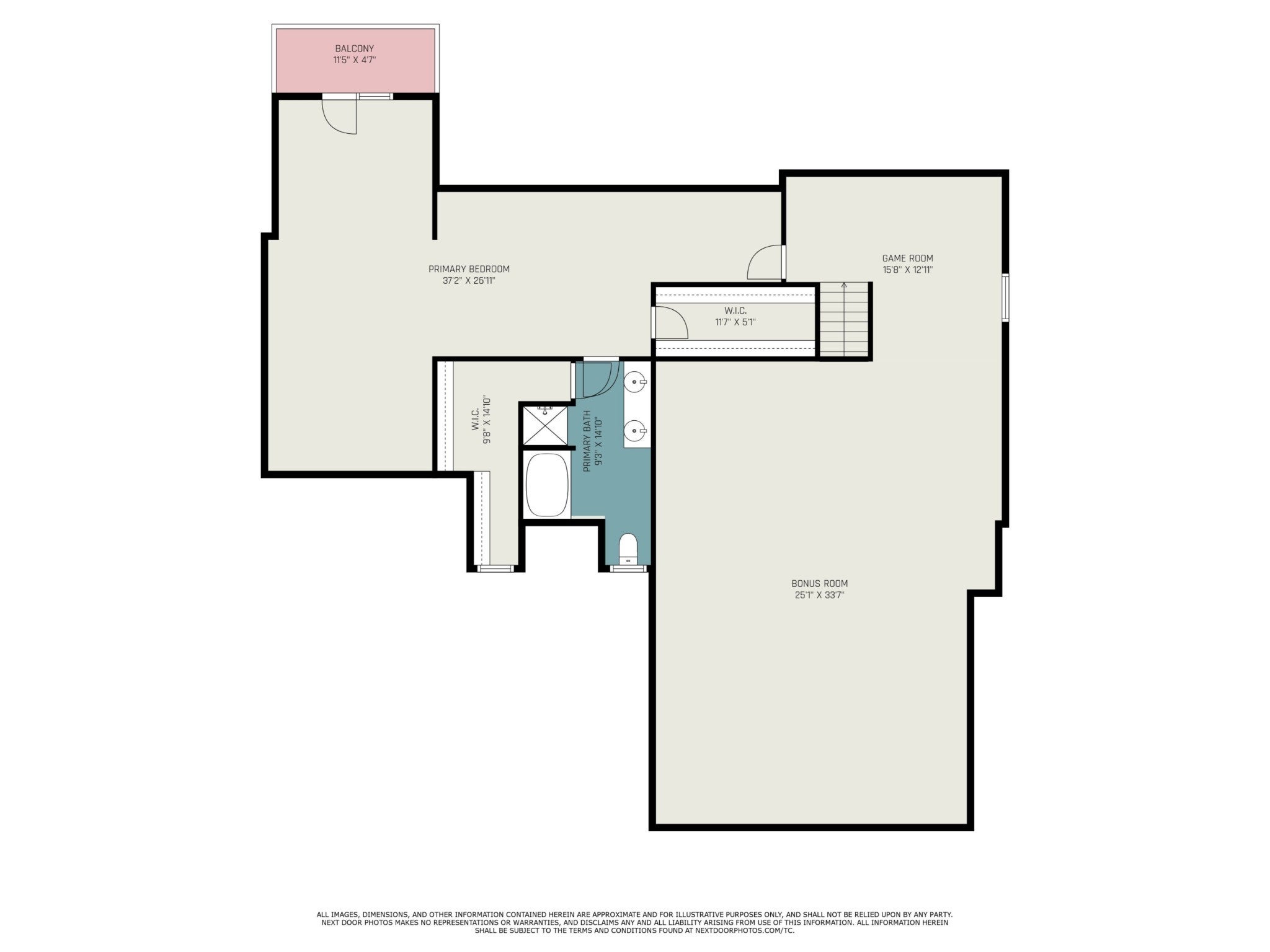
 Copyright 2025 RealTracs Solutions.
Copyright 2025 RealTracs Solutions.