$275,000 - 1529 W Grab Creek Road, Dickson
- 3
- Bedrooms
- 1
- Baths
- 1,482
- SQ. Feet
- 0.5
- Acres
FULL BRICK RANCH in HOT SELLING AREA JUST OUTSIDE NASHVILLE!!! ***Approx. 6-7 Minutes to I-40 Access at Dickson Exit 172***EXTREMELY LIMITED ANY INVENTORY UNDER $300K in DICKSON/37055****Home has been Part of a Rental Portfolio + has been Rented for the Past 10 Years and is Now being Sold to Settle an Estate*NO KNOWN REASON THIS WON'T QUALIFY FOR 100% LOANS or FHA/VA*Cosmetically Imperfect but Amazing for this Price Point + Priced Accordingly*Fresh Coat of Paint would transform this Home in 1 Day*Needs Updated Paint + Some Updates but priced correctly to Allow a Buyer to do SWEAT EQUITY**Roof + Central Unit have been replaced at Some Point over the Last 10 Years but Exact Dates Unknown*Shows Like a Model Home*LARGE GREAT ROOM w/ Gas Stove*All One Level Living*3 Bedrooms*1 Full Bath*Covered Front Porch & Deck off Dining Area*Park-Like + Level Yard*100% Loans Available*Covered Front Porch*Concrete Sidewalk*Partial Fencing*Approx. 6-7 Minutes to Charming Downtown Dickson*DREAM LOCATION for Nashville + Frankling Commuters-Easy Access to I-40 and I-840 via Hwy 46/Exit 172*A Great PLACE TO RETIRE*No Tennessee State Income Tax*This would also make a Great Rental Again-the Previous Long Term Renter loved the Home + Did Not Want to Move***No Hoa Here*LOCATION, LOCATION, LOCATION!!!
Essential Information
-
- MLS® #:
- 2887306
-
- Price:
- $275,000
-
- Bedrooms:
- 3
-
- Bathrooms:
- 1.00
-
- Full Baths:
- 1
-
- Square Footage:
- 1,482
-
- Acres:
- 0.50
-
- Year Built:
- 1975
-
- Type:
- Residential
-
- Sub-Type:
- Single Family Residence
-
- Style:
- Traditional
-
- Status:
- Active
Community Information
-
- Address:
- 1529 W Grab Creek Road
-
- Subdivision:
- .
-
- City:
- Dickson
-
- County:
- Dickson County, TN
-
- State:
- TN
-
- Zip Code:
- 37055
Amenities
-
- Utilities:
- Water Available
-
- Garages:
- Driveway, Gravel
Interior
-
- Interior Features:
- Built-in Features, Ceiling Fan(s), Extra Closets, Storage
-
- Appliances:
- Refrigerator
-
- Heating:
- Central, Electric, Wood Stove, Wall Furnace
-
- Cooling:
- Central Air, Electric
-
- # of Stories:
- 1
Exterior
-
- Roof:
- Asphalt
-
- Construction:
- Brick
School Information
-
- Elementary:
- Oakmont Elementary
-
- Middle:
- Dickson Middle School
-
- High:
- Dickson County High School
Additional Information
-
- Date Listed:
- May 17th, 2025
Listing Details
- Listing Office:
- Parker Peery Properties
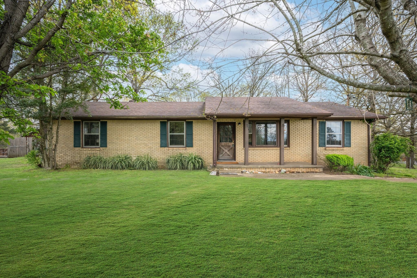
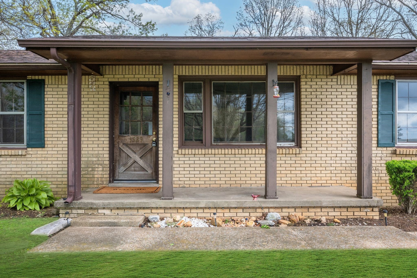
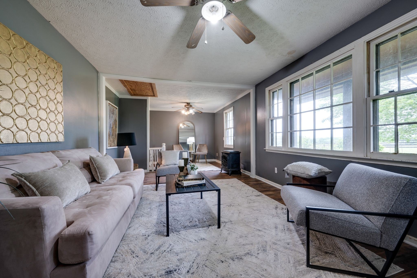
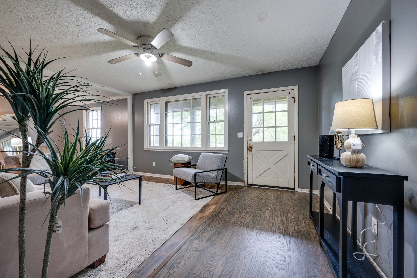
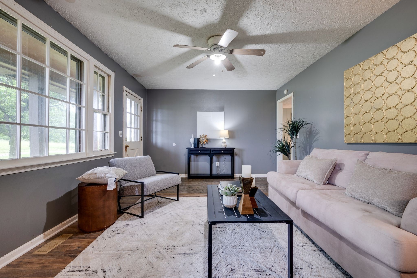
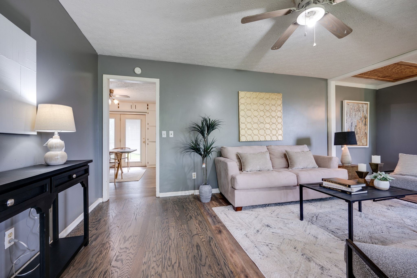
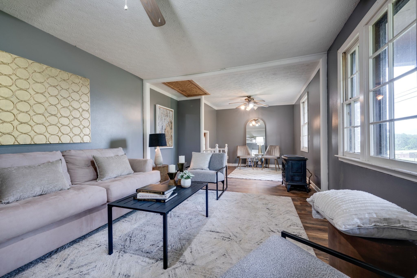
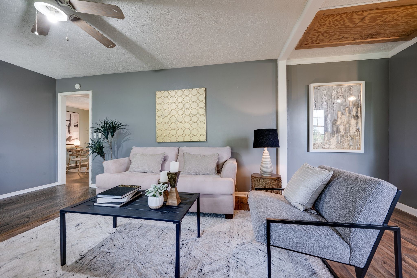
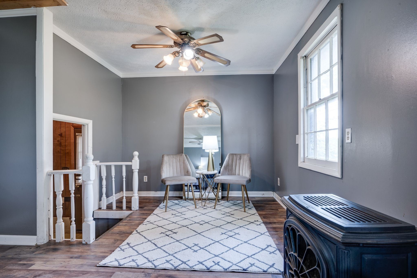
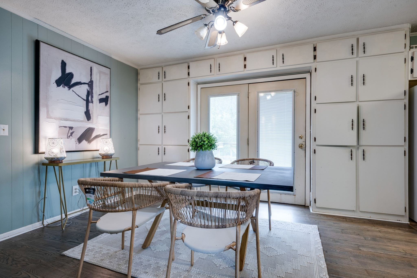
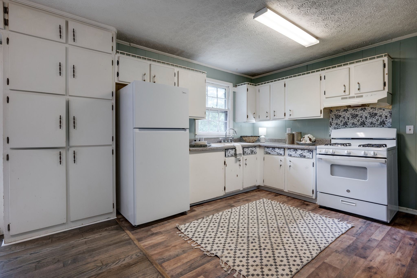
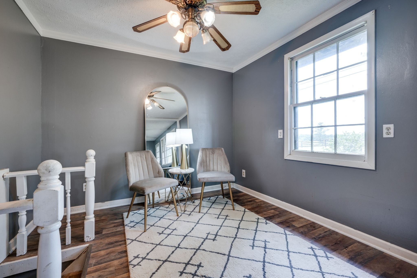
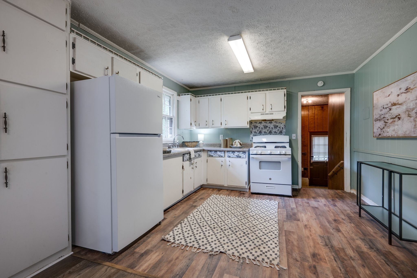
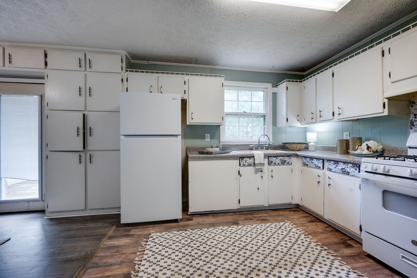
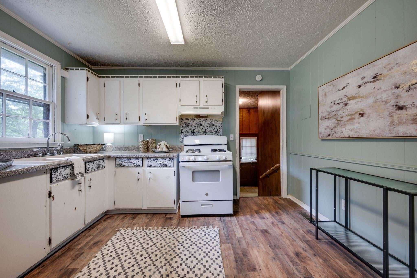
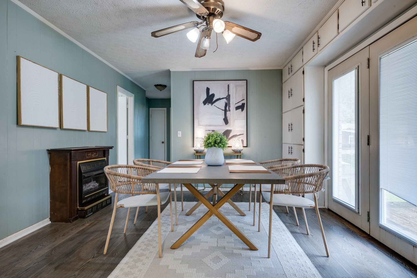
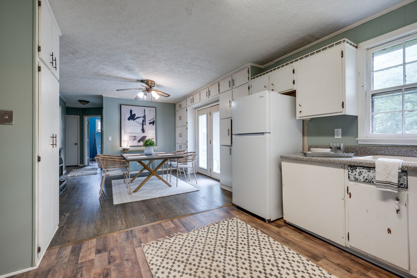
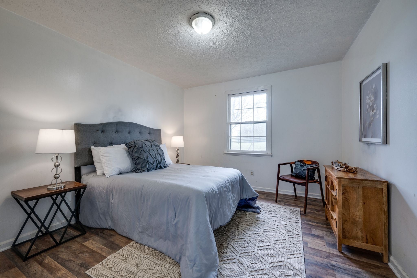
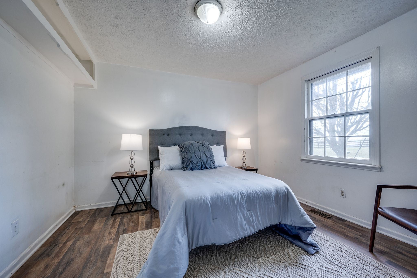
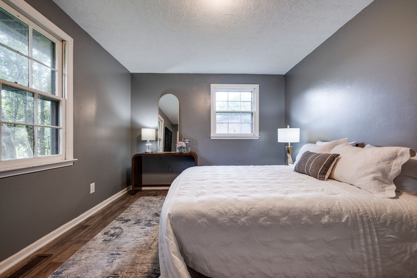
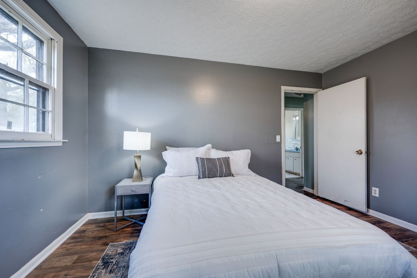
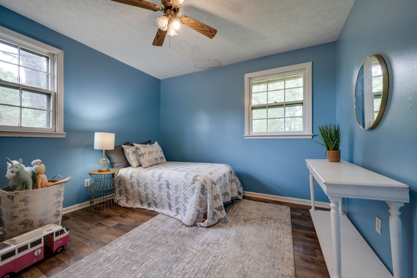
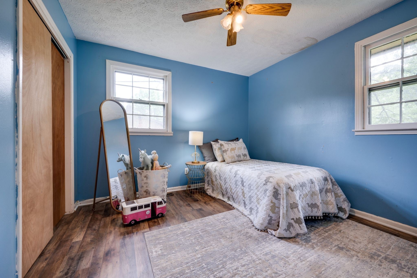
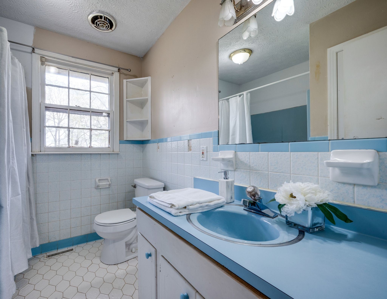
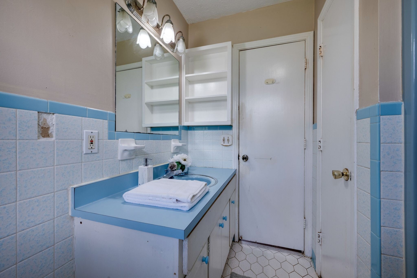
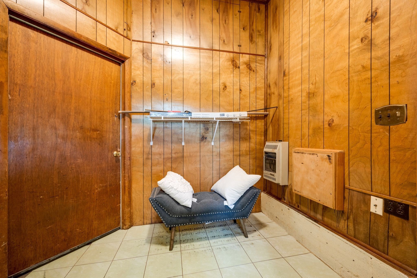
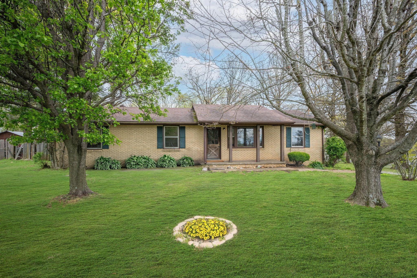
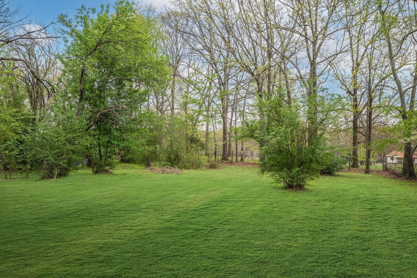
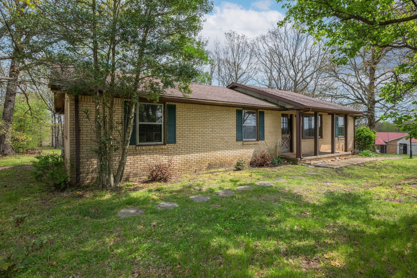
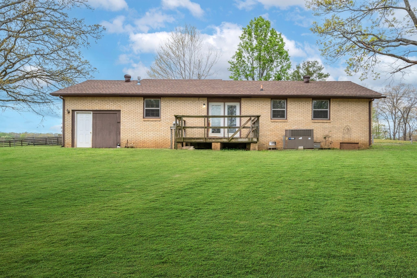
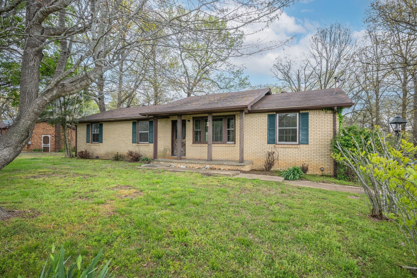
 Copyright 2025 RealTracs Solutions.
Copyright 2025 RealTracs Solutions.