$1,340,000 - 611 Cattail Ln, Franklin
- 4
- Bedrooms
- 4
- Baths
- 3,513
- SQ. Feet
- 0.74
- Acres
The One You’ve Been Waiting For! Tucked away on a quiet cul-de-sac, this beautifully renovated all-brick, 4-bedroom home sits on a sprawling lot with space to breathe, gather, and grow. The open-concept layout is filled with natural light, soaring ceilings, and a seamless flow that’s perfect for everyday living and entertaining. The kitchen is a true showstopper—completely renovated with custom cabinetry, a generous granite island, stunning backsplash, and high-end appliances, including a KitchenAid double oven and JennAir refrigerator (2022). Fresh paint throughout and stylish new fixtures add a modern touch. Retreat to your luxurious primary suite with a soaking tub and spa-like custom shower (2022). Step outside to your private backyard sanctuary—an entertainer’s dream—with a custom vaulted 20x16 screened-in porch (2018), perfect for quiet mornings, hosting friends, or enjoying the beautiful sunsets over the rolling hills on the horizon. The oversized 3-car garage has been upgraded in 2025 with fresh paint, a premium floor coating system, and practical built-ins. Previous updates to home include energy-efficient windows and roof. Walk to Berry Farms for dining, shopping, and groceries, and enjoy easy access to top-rated schools, downtown Franklin (10 min), and Nashville (25 min). This is more than a home—it’s a lifestyle. Don’t miss your chance to own this exceptional property.
Essential Information
-
- MLS® #:
- 2887293
-
- Price:
- $1,340,000
-
- Bedrooms:
- 4
-
- Bathrooms:
- 4.00
-
- Full Baths:
- 3
-
- Half Baths:
- 2
-
- Square Footage:
- 3,513
-
- Acres:
- 0.74
-
- Year Built:
- 1999
-
- Type:
- Residential
-
- Sub-Type:
- Single Family Residence
-
- Style:
- Other
-
- Status:
- Active
Community Information
-
- Address:
- 611 Cattail Ln
-
- Subdivision:
- Goose Creek Est Sec 2
-
- City:
- Franklin
-
- County:
- Williamson County, TN
-
- State:
- TN
-
- Zip Code:
- 37064
Amenities
-
- Utilities:
- Water Available
-
- Parking Spaces:
- 3
-
- # of Garages:
- 3
-
- Garages:
- Garage Door Opener, Garage Faces Side, Driveway
Interior
-
- Interior Features:
- Bookcases, Ceiling Fan(s), Entrance Foyer, Extra Closets, High Ceilings, Open Floorplan, Pantry, Redecorated, Walk-In Closet(s)
-
- Appliances:
- Dishwasher, Disposal
-
- Heating:
- Central
-
- Cooling:
- Central Air
-
- Fireplace:
- Yes
-
- # of Fireplaces:
- 1
-
- # of Stories:
- 2
Exterior
-
- Roof:
- Asphalt
-
- Construction:
- Brick
School Information
-
- Elementary:
- Oak View Elementary School
-
- Middle:
- Legacy Middle School
-
- High:
- Independence High School
Additional Information
-
- Date Listed:
- May 16th, 2025
-
- Days on Market:
- 85
Listing Details
- Listing Office:
- The Realty Association
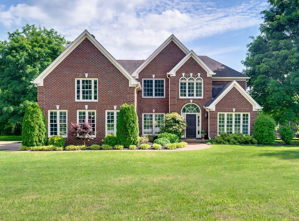
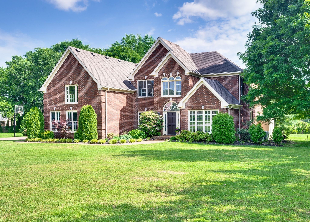
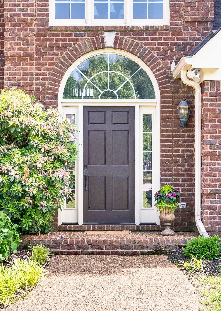
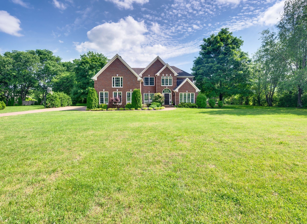
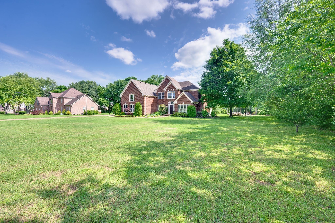
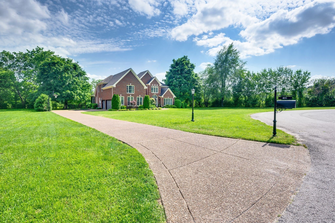
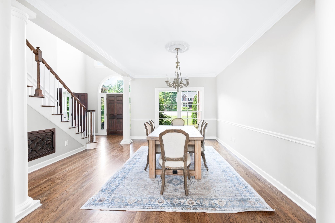
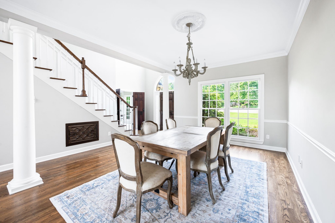
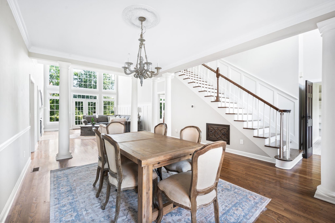
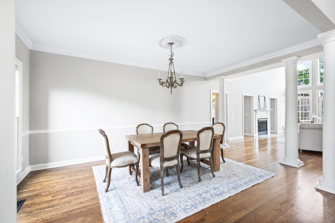
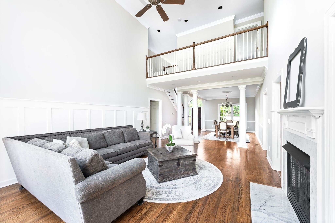
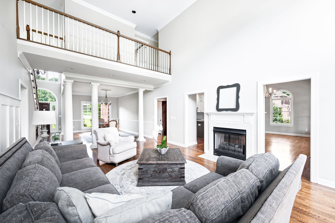
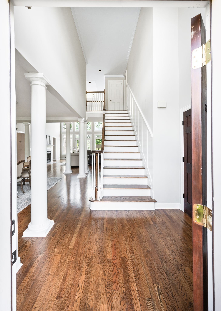
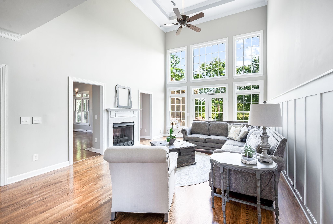
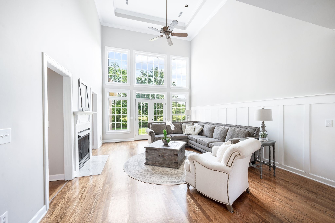
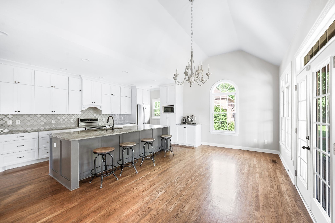
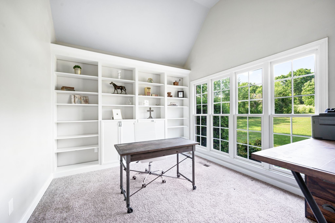
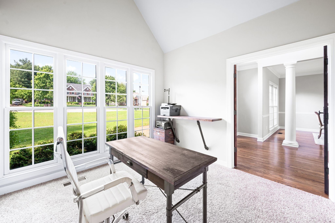
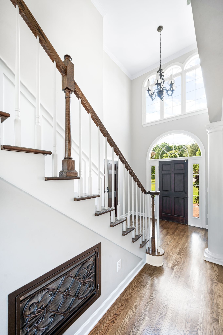
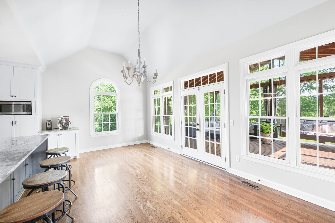
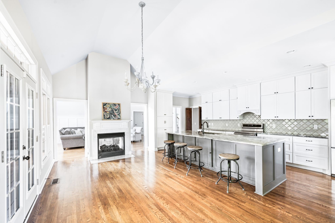
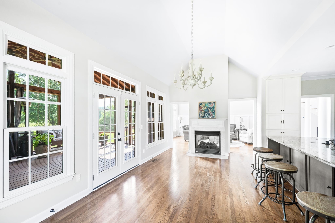
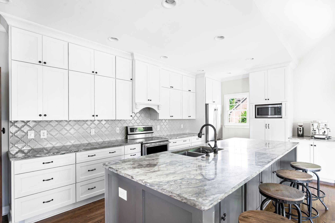
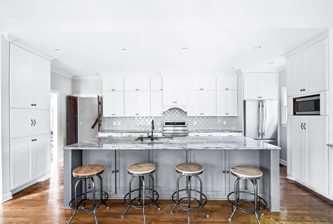
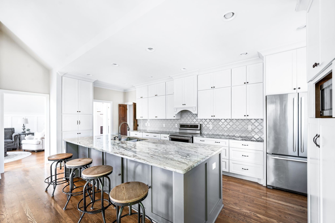
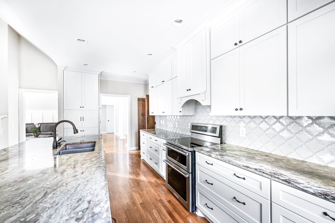
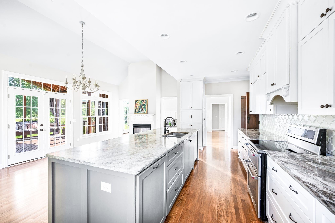
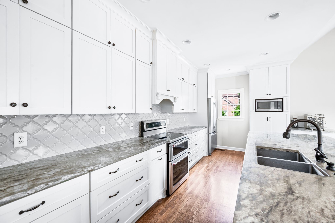
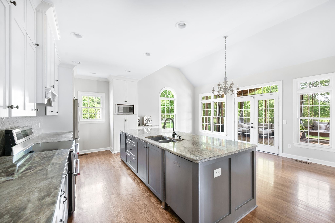
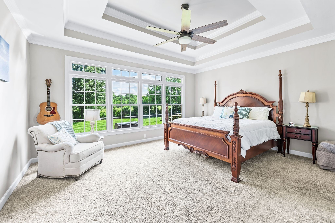
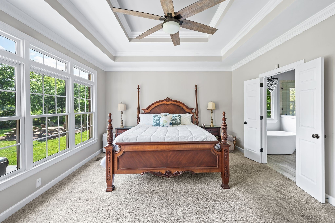
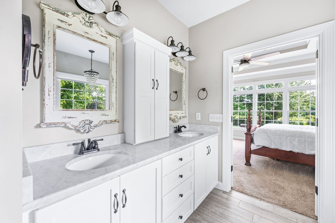
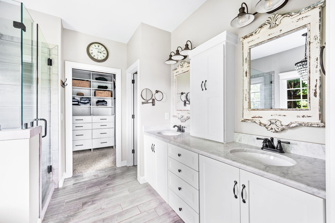
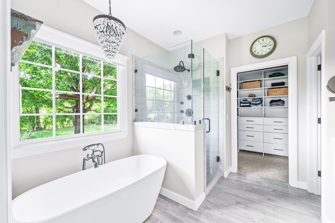
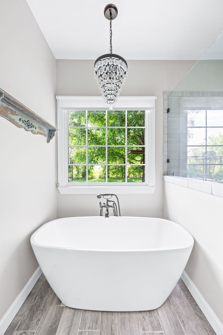
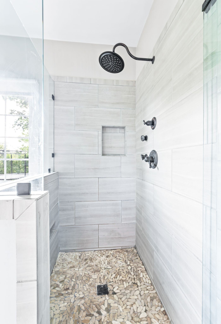
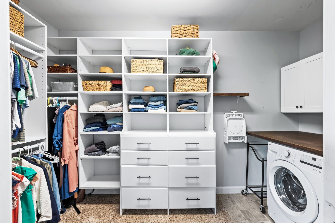
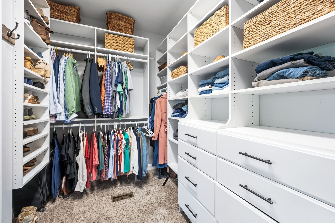
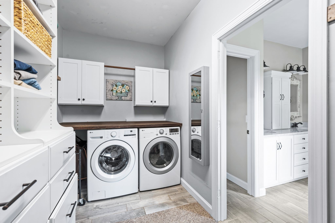
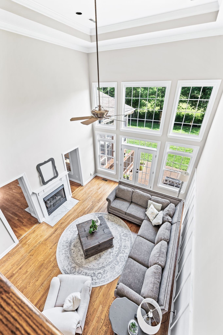
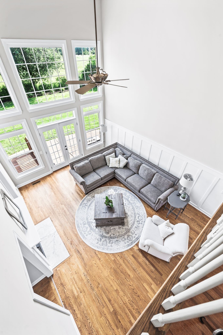
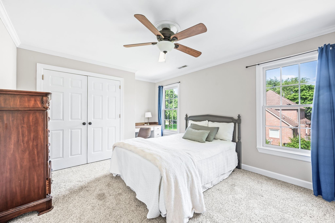
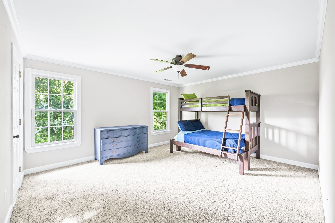
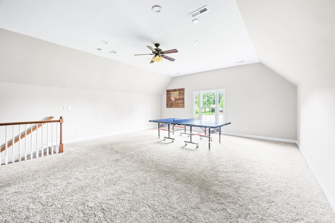
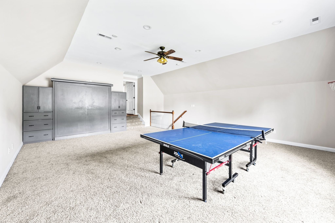
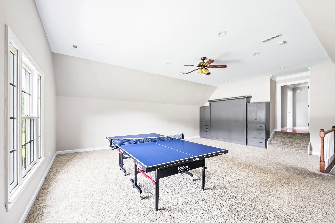
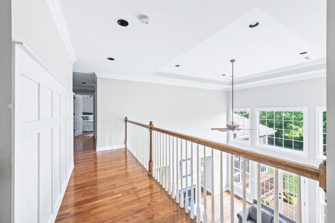
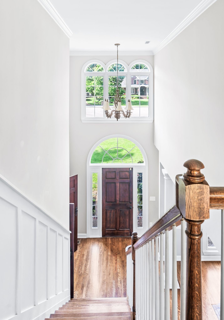
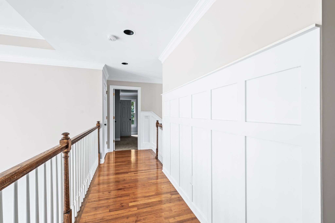
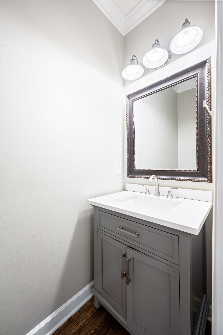
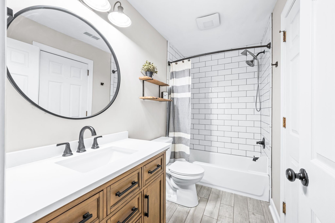
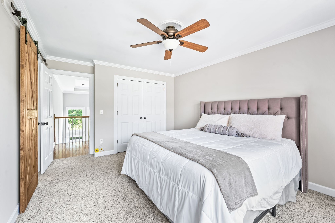
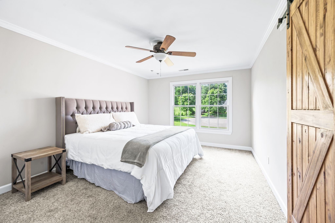
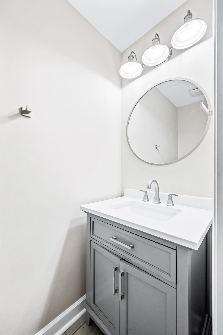
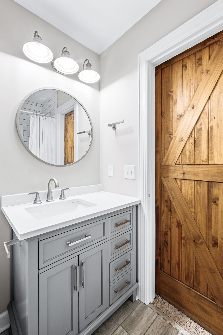
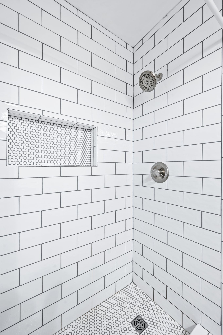
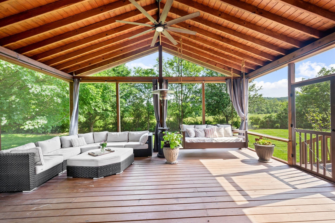
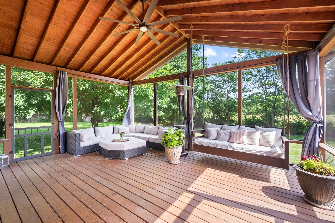
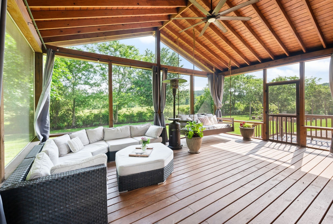
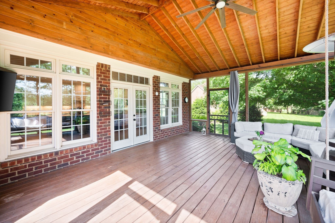
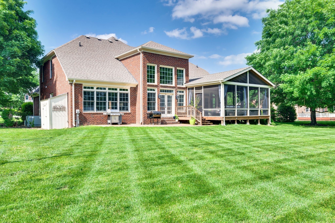
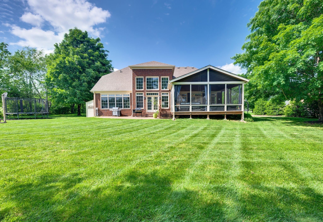
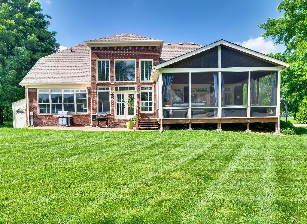
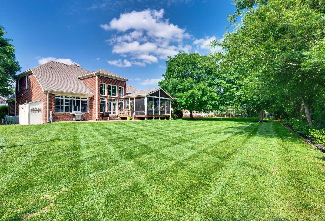
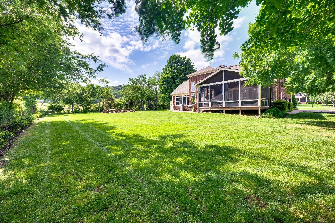
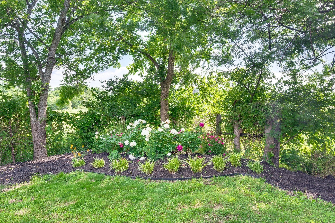
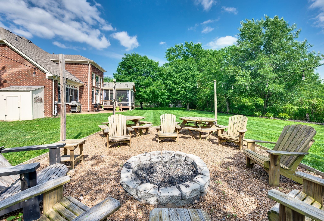
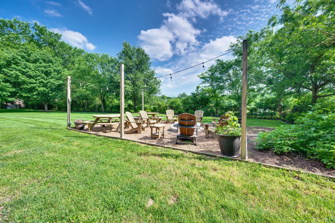
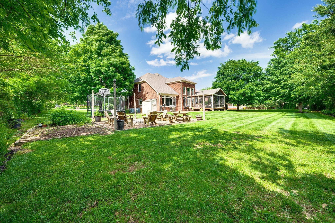
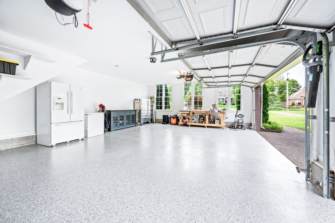
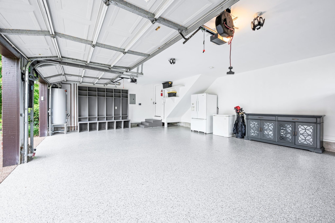
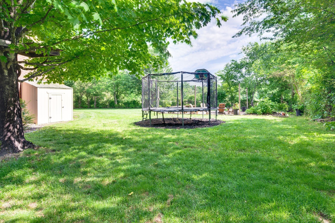
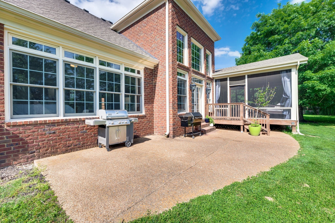
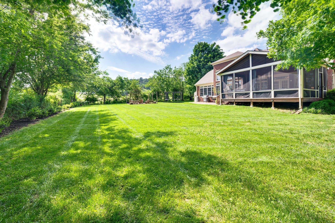
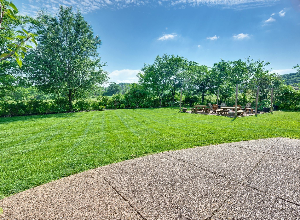
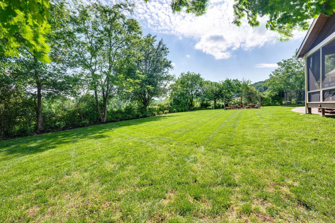
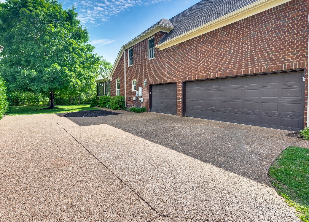
 Copyright 2025 RealTracs Solutions.
Copyright 2025 RealTracs Solutions.