$4,900 - 1925b Berkshire Dr, Nashville
- 4
- Bedrooms
- 3½
- Baths
- 2,682
- SQ. Feet
- 2023
- Year Built
Imagine living in this exquisite, newly constructed (2023) home in the heart of Inglewood! Offering 4 bedrooms, 3.5 baths, and a seamless 2,682 sq ft layout, this residence is designed for modern living. Entertain effortlessly in the open floor plan, enhanced by sophisticated touches like granite countertops, stainless steel appliances, and beautiful lighting. Cozy up by the ventless gas fireplace or unwind in the elegant primary suite, complete with a double vanity, granite accents, a generous shower, and a sprawling walk-in closet. The upstairs flex space, featuring a built-in office, provides endless possibilities and abundant natural light. Step outside to enjoy the covered front porch, the private fenced backyard with a deck, and the ease of a 2-car attached garage. With Shelby Bottoms and the best of East Nashville just moments away, and everyday conveniences within a mile, this is more than a home – it's a lifestyle. Contact Brittney for all showings directly at (615)712-4711. Pet fee is non-refundable.
Essential Information
-
- MLS® #:
- 2887289
-
- Price:
- $4,900
-
- Bedrooms:
- 4
-
- Bathrooms:
- 3.50
-
- Full Baths:
- 3
-
- Half Baths:
- 1
-
- Square Footage:
- 2,682
-
- Acres:
- 0.00
-
- Year Built:
- 2023
-
- Type:
- Residential Lease
-
- Sub-Type:
- Single Family Residence
-
- Status:
- Active
Community Information
-
- Address:
- 1925b Berkshire Dr
-
- Subdivision:
- Homes At 1925 Berkshire Drive
-
- City:
- Nashville
-
- County:
- Davidson County, TN
-
- State:
- TN
-
- Zip Code:
- 37216
Amenities
-
- Utilities:
- Water Available
-
- Parking Spaces:
- 4
-
- # of Garages:
- 2
-
- Garages:
- Garage Faces Front, Concrete
Interior
-
- Appliances:
- Oven, Dishwasher, Disposal, Dryer, Refrigerator, Stainless Steel Appliance(s), Washer
-
- Heating:
- Central
-
- Cooling:
- Central Air
-
- Fireplace:
- Yes
-
- # of Fireplaces:
- 1
-
- # of Stories:
- 2
Exterior
-
- Construction:
- Fiber Cement, Vinyl Siding
School Information
-
- Elementary:
- Inglewood Elementary
-
- Middle:
- Isaac Litton Middle
-
- High:
- Stratford STEM Magnet School Upper Campus
Additional Information
-
- Date Listed:
- May 16th, 2025
-
- Days on Market:
- 8
Listing Details
- Listing Office:
- Compass Re
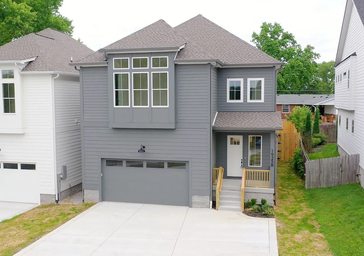
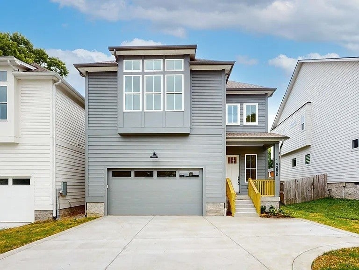
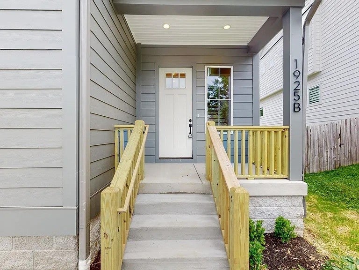
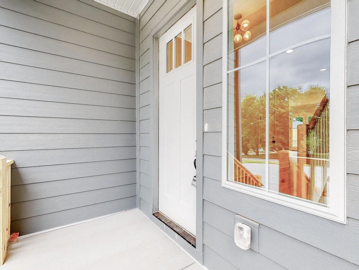
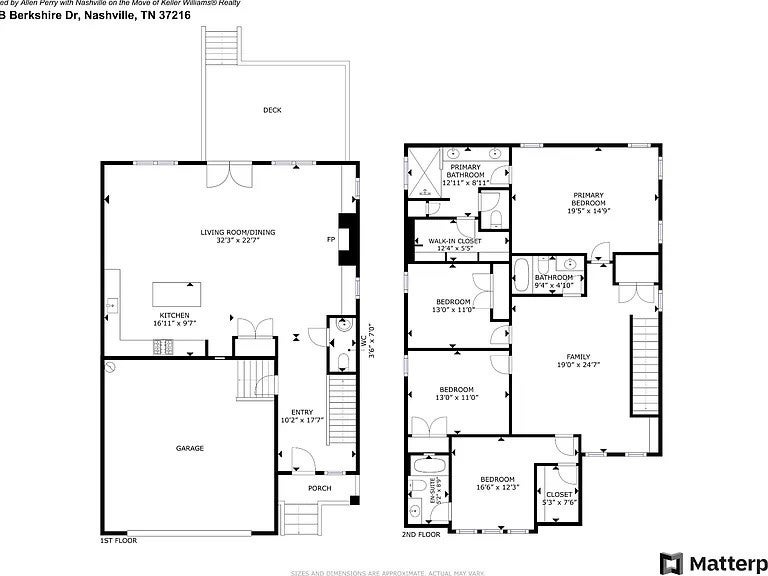
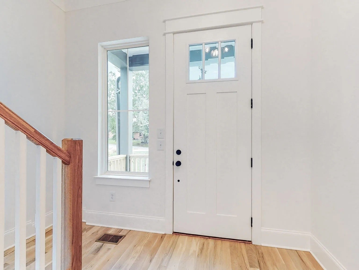
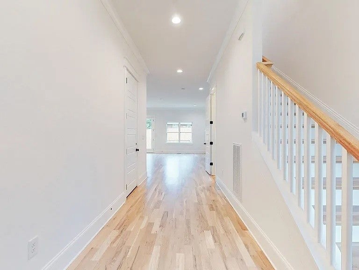
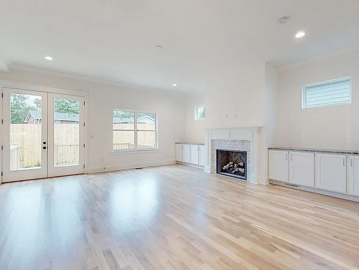
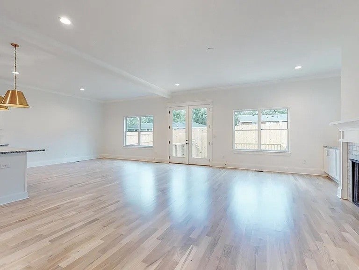
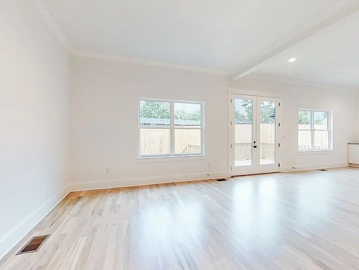
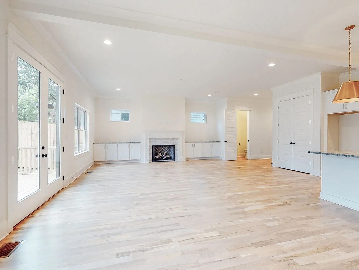
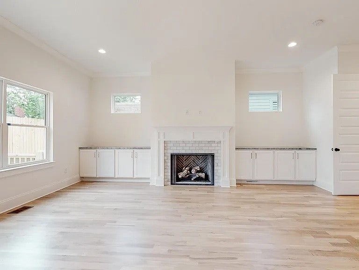
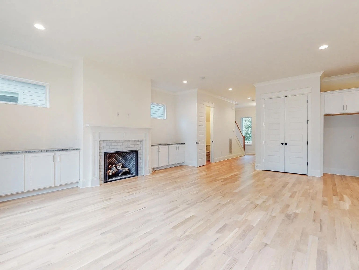
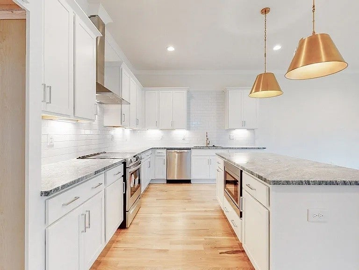
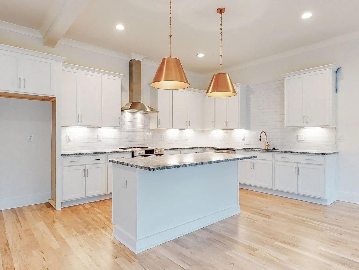
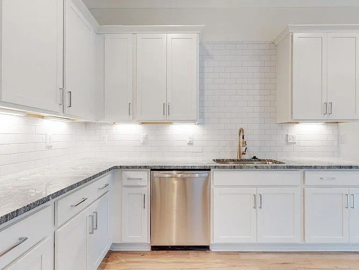
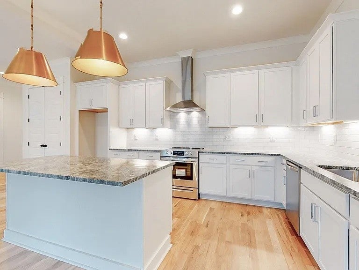
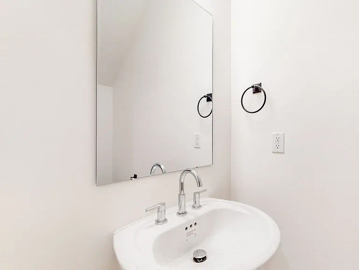

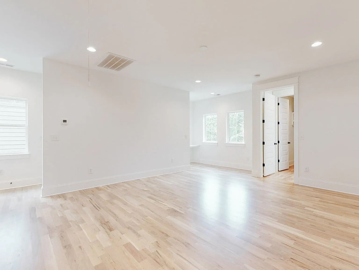
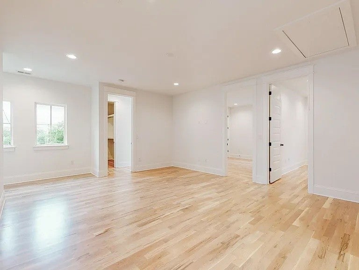
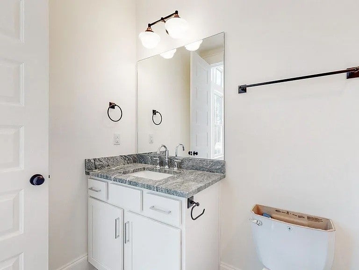
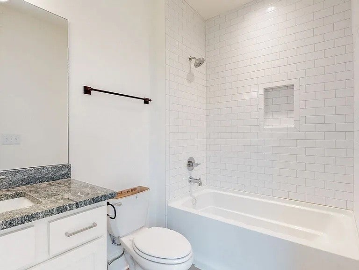
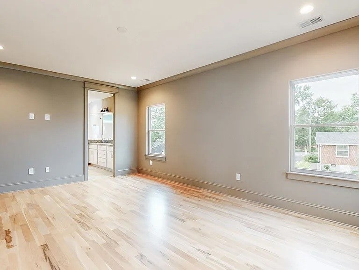
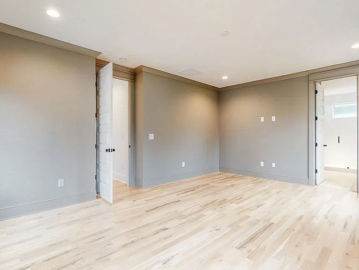
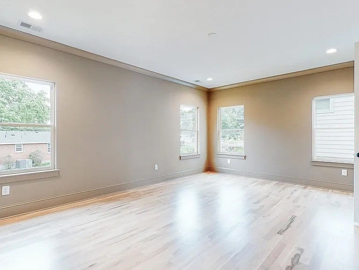
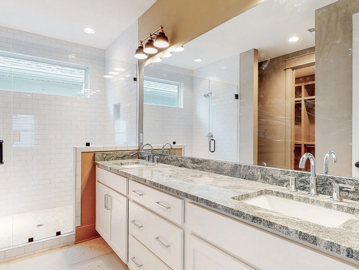
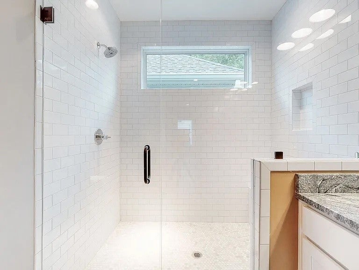
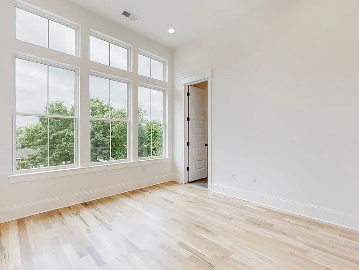
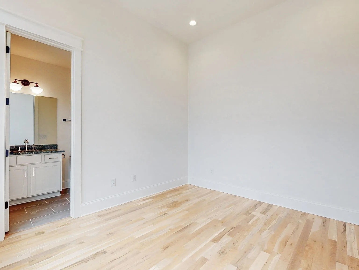
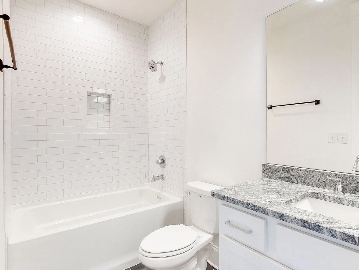
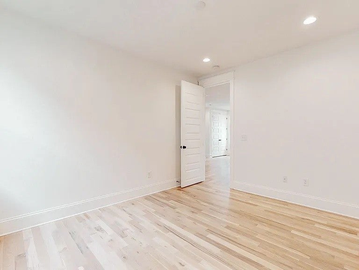

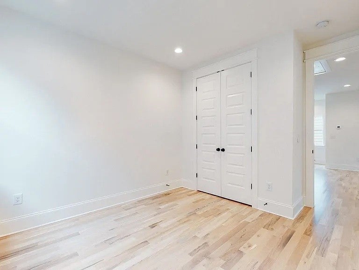
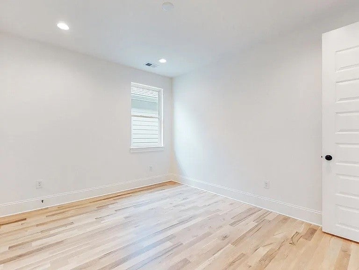
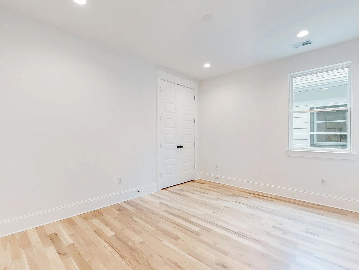
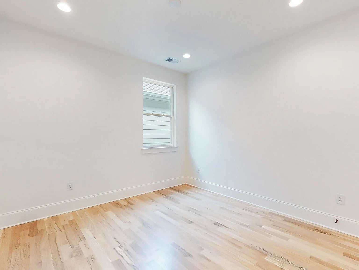
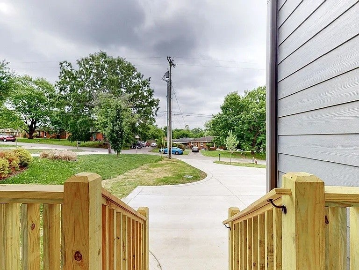
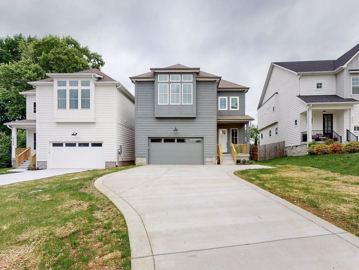
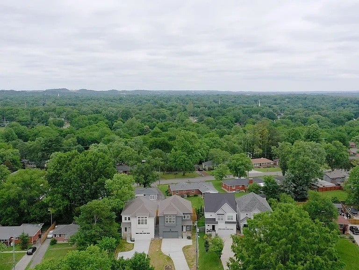
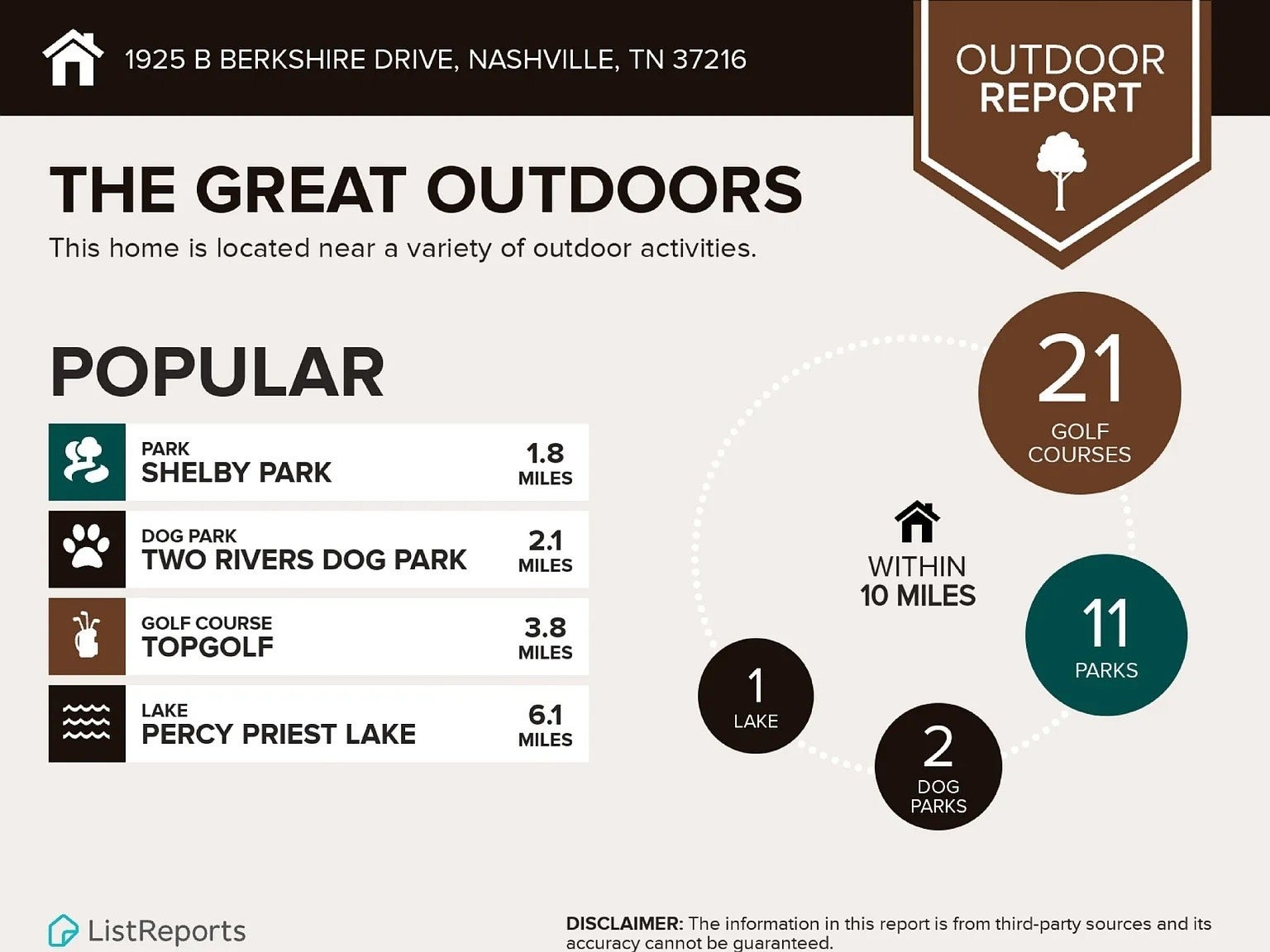
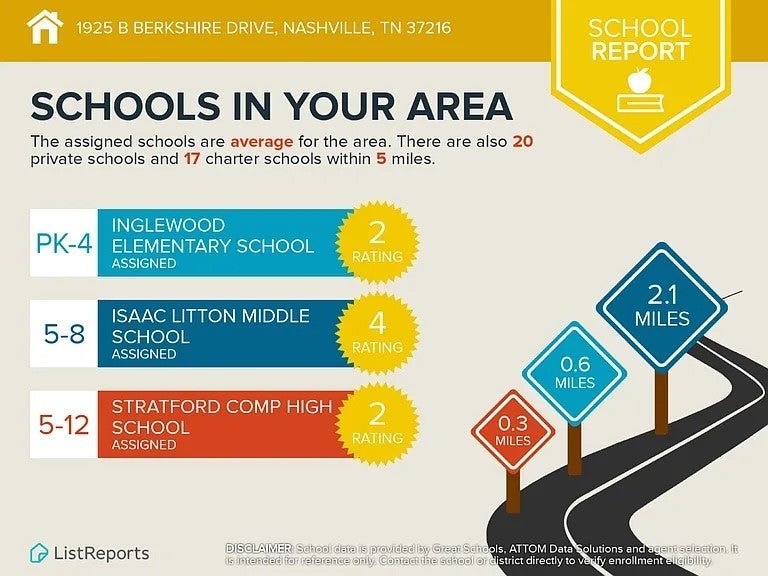
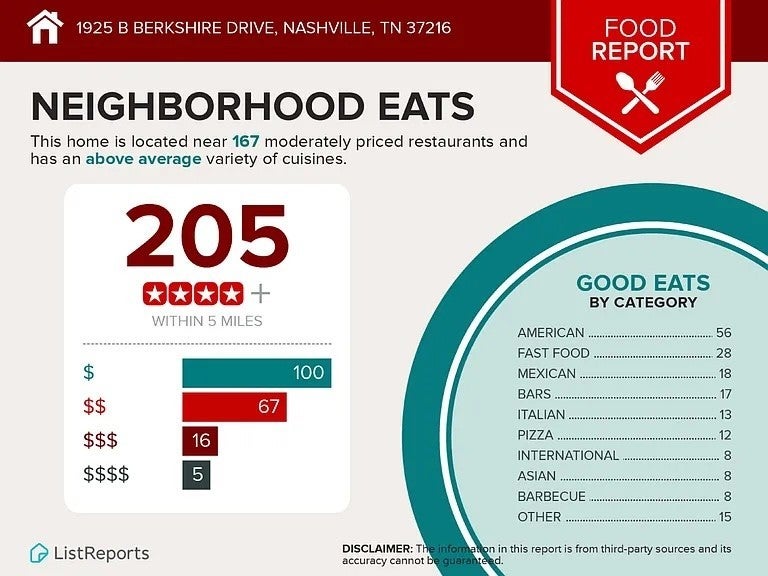
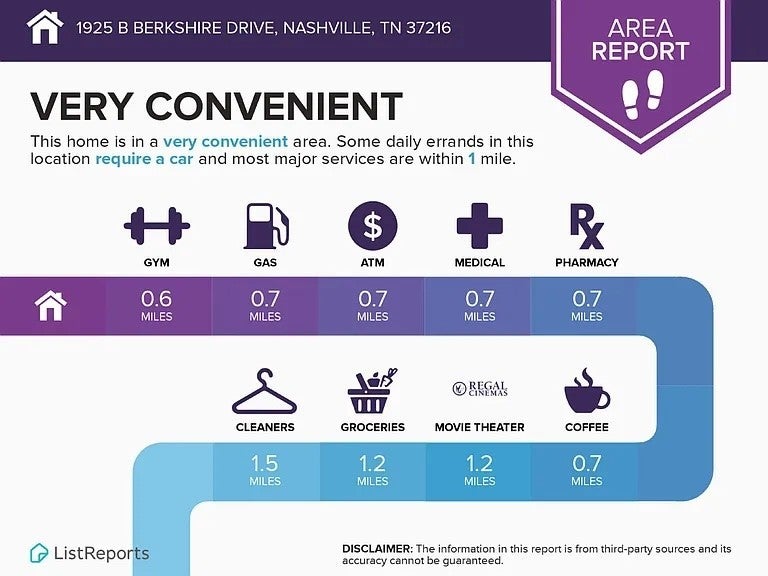
 Copyright 2025 RealTracs Solutions.
Copyright 2025 RealTracs Solutions.