$1,600,000 - 947 Fanning Bend Dr, Winchester
- 5
- Bedrooms
- 5
- Baths
- 4,352
- SQ. Feet
- 0.36
- Acres
Set against the serene backdrop of Tims Ford Lake, this beautifully crafted home in Fanning Bend offers a blend of timeless charm and refined luxury. The main level features a spacious primary suite with breathtaking lake views, a spa-like bath retreat, and exposed wood beams that continue into the living room—bringing warmth and rustic elegance. The gourmet kitchen boasts top-tier appliances, quartz countertops, and custom cabinetry, flowing seamlessly into open-concept living and dining spaces ideal for entertaining. Upstairs offers generously sized bedrooms, while the finished basement includes a second living area and a sleek wet bar—perfect for hosting guests or relaxing in style. Natural light and lake views grace every level, showcasing the home's refined craftsmanship. A deeded boat slip is included, providing easy access to the lake lifestyle. Fanning Bend also offers a community pool and clubhouse, making it one of Winchester’s most sought-after waterfront neighborhoods.
Essential Information
-
- MLS® #:
- 2887253
-
- Price:
- $1,600,000
-
- Bedrooms:
- 5
-
- Bathrooms:
- 5.00
-
- Full Baths:
- 4
-
- Half Baths:
- 2
-
- Square Footage:
- 4,352
-
- Acres:
- 0.36
-
- Year Built:
- 2025
-
- Type:
- Residential
-
- Sub-Type:
- Single Family Residence
-
- Style:
- Split Level
-
- Status:
- Active
Community Information
-
- Address:
- 947 Fanning Bend Dr
-
- Subdivision:
- Fanning bend
-
- City:
- Winchester
-
- County:
- Franklin County, TN
-
- State:
- TN
-
- Zip Code:
- 37398
Amenities
-
- Amenities:
- Boat Dock, Pool, Underground Utilities
-
- Utilities:
- Electricity Available, Water Available, Cable Connected
-
- Parking Spaces:
- 3
-
- # of Garages:
- 3
-
- Garages:
- Garage Faces Side
Interior
-
- Interior Features:
- Built-in Features, Ceiling Fan(s), High Ceilings, Open Floorplan, Pantry, Walk-In Closet(s), Wet Bar, Primary Bedroom Main Floor, High Speed Internet, Kitchen Island
-
- Appliances:
- Oven, Built-In Gas Range, Dishwasher, Disposal, Microwave, Refrigerator, Stainless Steel Appliance(s), Smart Appliance(s)
-
- Heating:
- Central, Dual, Electric
-
- Cooling:
- Central Air, Dual, Electric
-
- Fireplace:
- Yes
-
- # of Fireplaces:
- 1
-
- # of Stories:
- 3
Exterior
-
- Roof:
- Shingle
-
- Construction:
- Fiber Cement, Stone
School Information
-
- Elementary:
- Broadview Elementary
-
- Middle:
- South Middle School
-
- High:
- Franklin Co High School
Additional Information
-
- Date Listed:
- May 16th, 2025
-
- Days on Market:
- 55
Listing Details
- Listing Office:
- Legacy South Brokerage
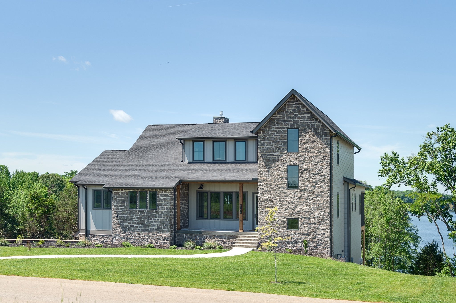
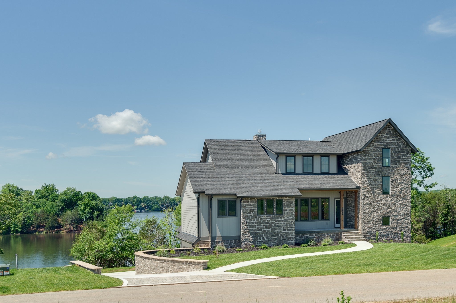
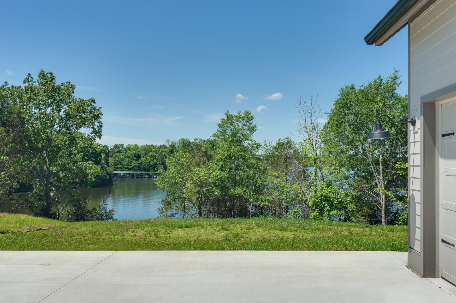
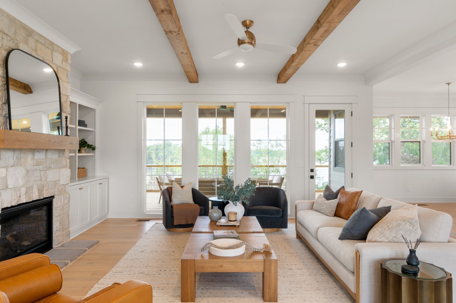
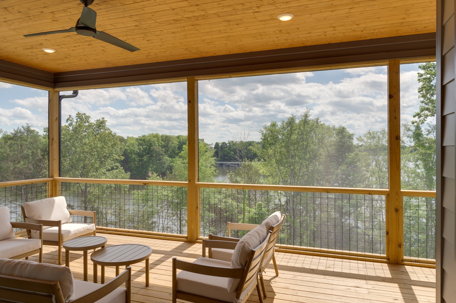
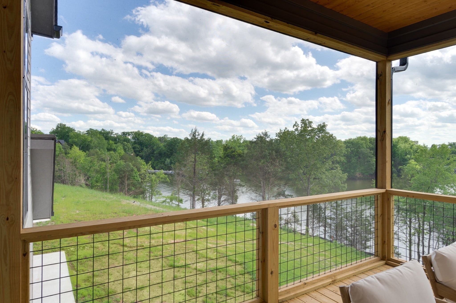
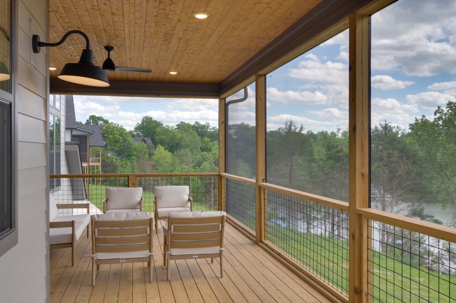
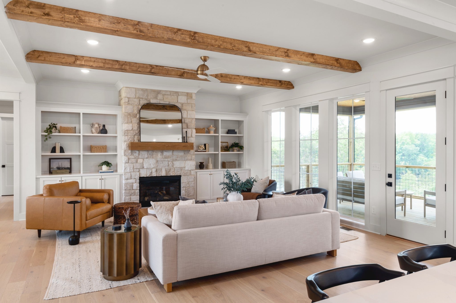
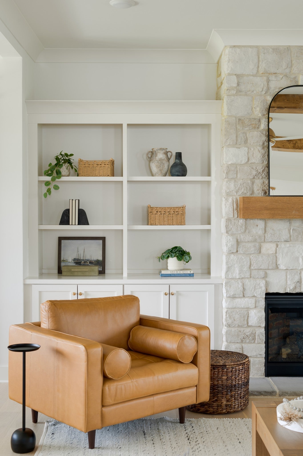
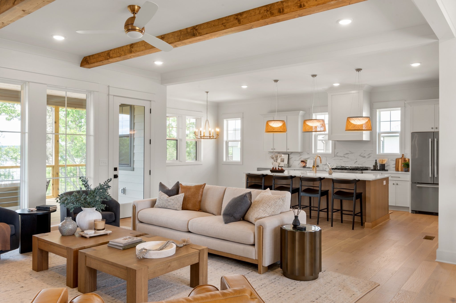
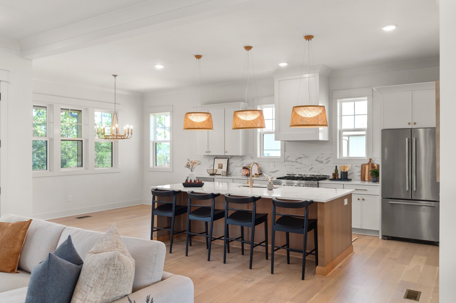
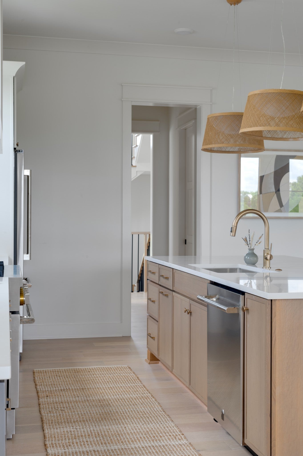
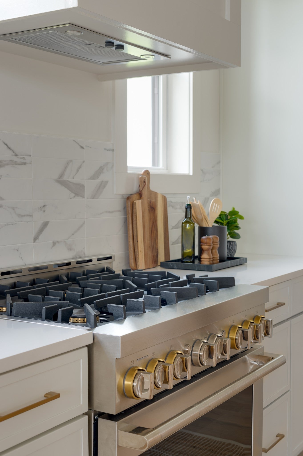
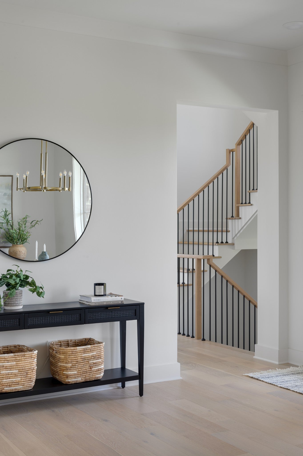
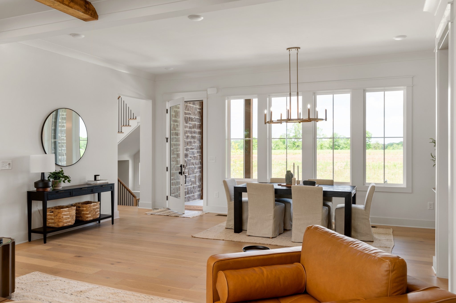

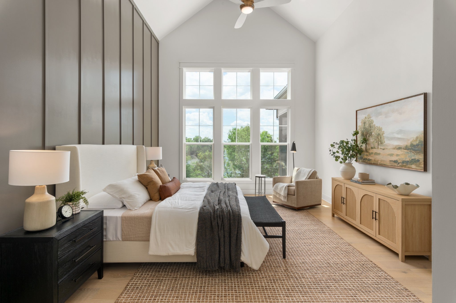
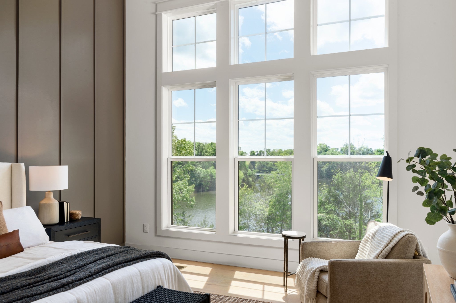
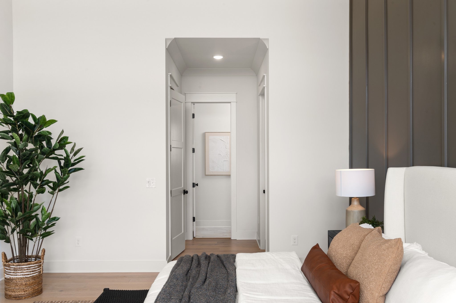
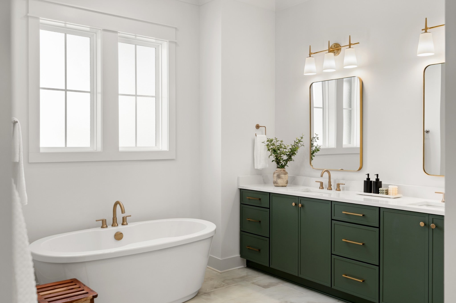
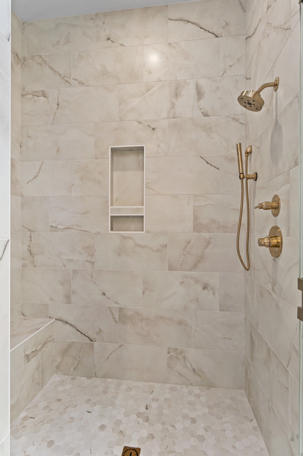
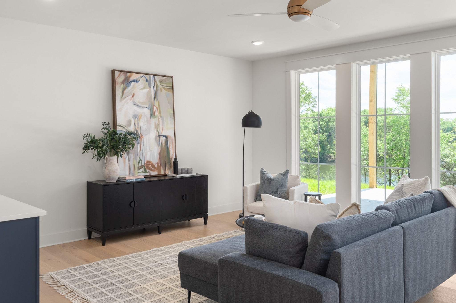
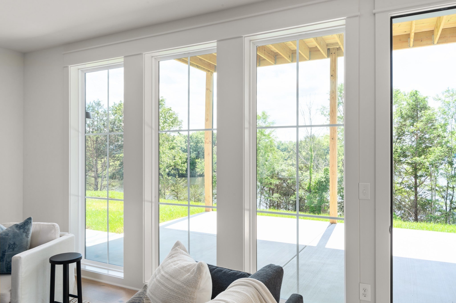
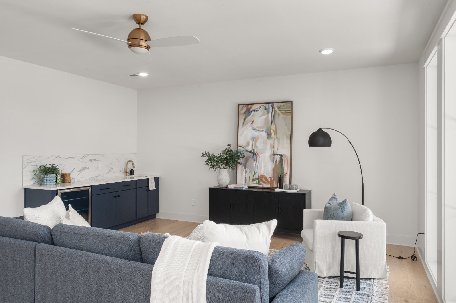
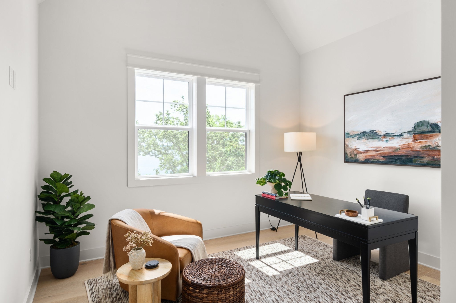
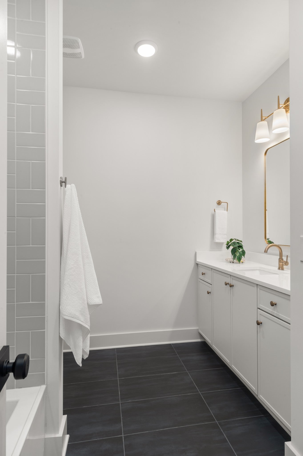
 Copyright 2025 RealTracs Solutions.
Copyright 2025 RealTracs Solutions.