$259,000 - 264 Lake Chateau Dr, Hermitage
- 3
- Bedrooms
- 2½
- Baths
- 1,800
- SQ. Feet
- 0.02
- Acres
Welcome to 264 Lake Chateau Dr—a charming 3-bedroom, 2.5-bath townhome nestled in the heart of Hermitage, TN. Spanning approximately 1,800 sq ft, this well-maintained residence offers a perfect blend of comfort and convenience. Step inside to discover a spacious living area bathed in natural light. The kitchen boasts ample cabinetry and counter space, ideal for both everyday living and entertaining guests. Adjacent to the kitchen, the dining area provides a seamless flow for gatherings. Retreat to the generous primary suite featuring a walk-in closet and an en-suite bath, ensuring a private oasis for relaxation. Two additional bedrooms offer flexibility for family, guests, or a home office setup. Enjoy outdoor living with a private patio—perfect for morning coffee or weekend barbecues. The community enhances your lifestyle with amenities such as a clubhouse, pool, and tennis courts, promoting both recreation and social engagement. Located just minutes from Old Hickory Lake, Percy Priest Lake, and Nashville International Airport, this home offers easy access to I-40, shopping, dining, and entertainment options. Experience the perfect balance of suburban tranquility and urban convenience. Don't miss the opportunity to make this delightful townhome your own! Newly installed HVAC, Hot Water Heater, and Electric panel!
Essential Information
-
- MLS® #:
- 2887238
-
- Price:
- $259,000
-
- Bedrooms:
- 3
-
- Bathrooms:
- 2.50
-
- Full Baths:
- 2
-
- Half Baths:
- 1
-
- Square Footage:
- 1,800
-
- Acres:
- 0.02
-
- Year Built:
- 1973
-
- Type:
- Residential
-
- Sub-Type:
- Townhouse
-
- Status:
- Under Contract - Showing
Community Information
-
- Address:
- 264 Lake Chateau Dr
-
- Subdivision:
- Lake Chateau
-
- City:
- Hermitage
-
- County:
- Davidson County, TN
-
- State:
- TN
-
- Zip Code:
- 37076
Amenities
-
- Utilities:
- Electricity Available, Water Available
-
- Parking Spaces:
- 2
-
- Garages:
- Attached
Interior
-
- Interior Features:
- Ceiling Fan(s), Entrance Foyer
-
- Appliances:
- Dryer, Microwave, Refrigerator, Washer
-
- Heating:
- Central, Electric
-
- Cooling:
- Central Air, Electric
-
- # of Stories:
- 2
Exterior
-
- Roof:
- Shingle
-
- Construction:
- Brick
School Information
-
- Elementary:
- Ruby Major Elementary
-
- Middle:
- Donelson Middle
-
- High:
- McGavock Comp High School
Additional Information
-
- Date Listed:
- May 16th, 2025
-
- Days on Market:
- 94
Listing Details
- Listing Office:
- Benchmark Realty, Llc
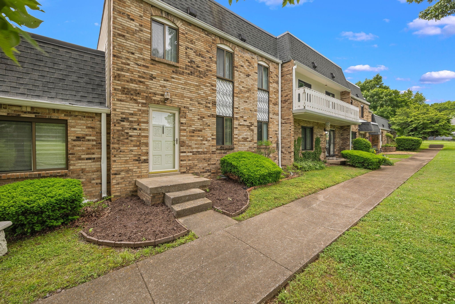
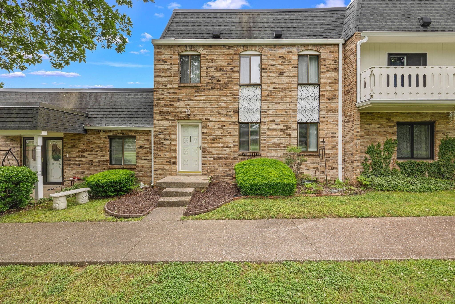
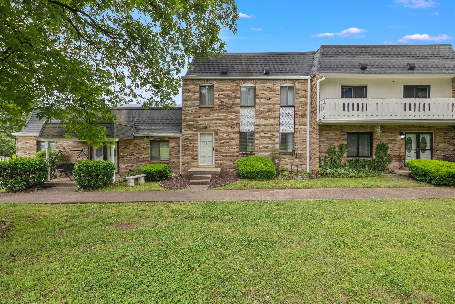
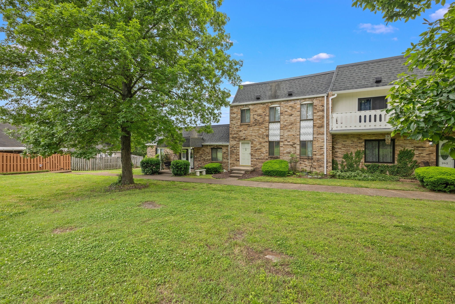
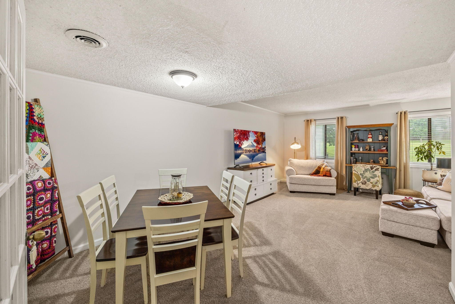
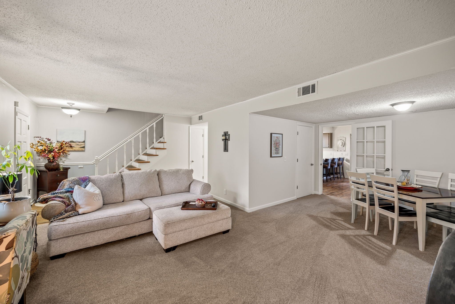
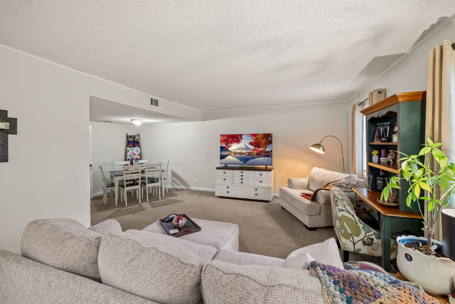
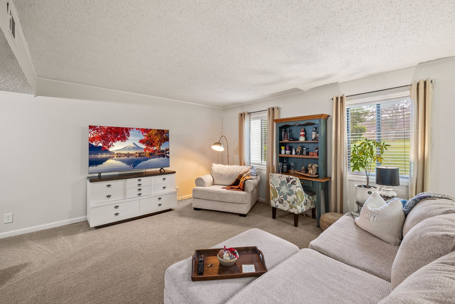
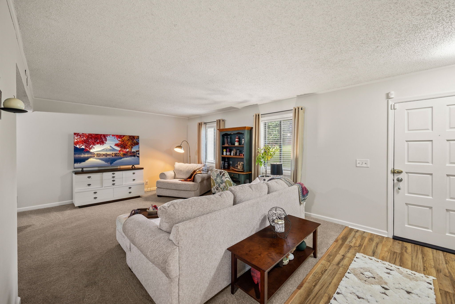
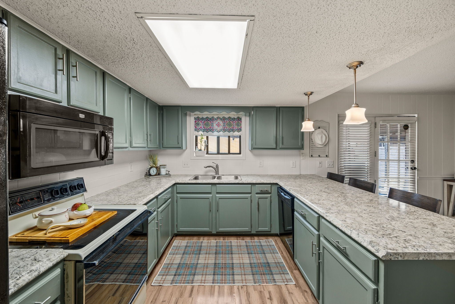
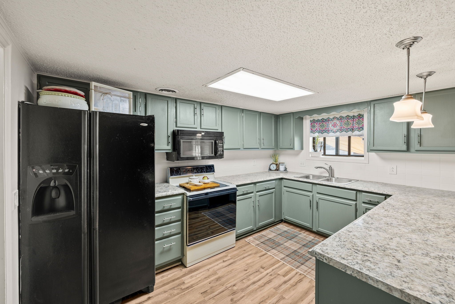
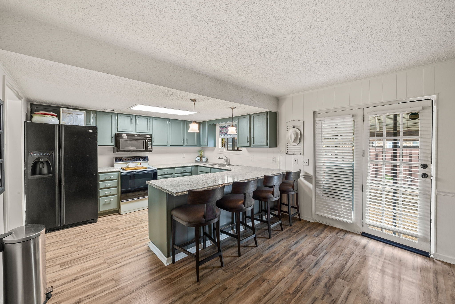
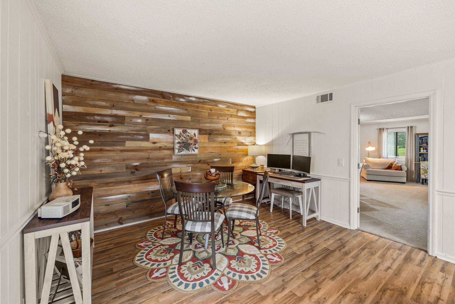
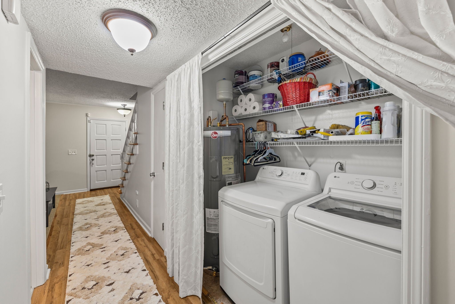
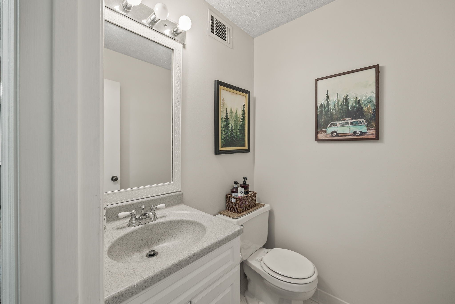
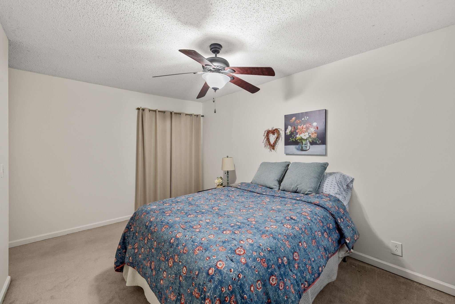
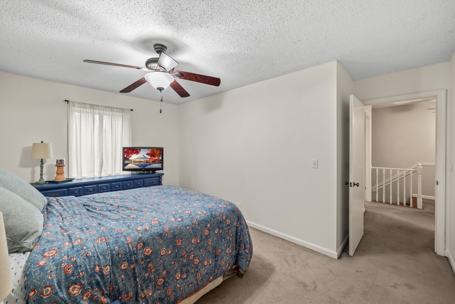
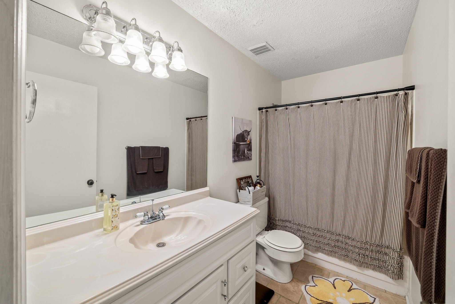
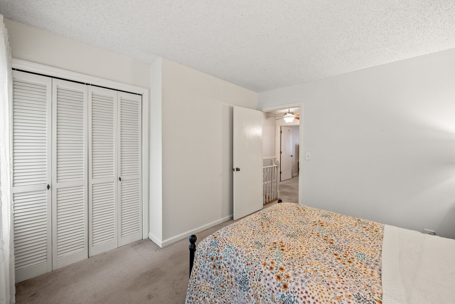
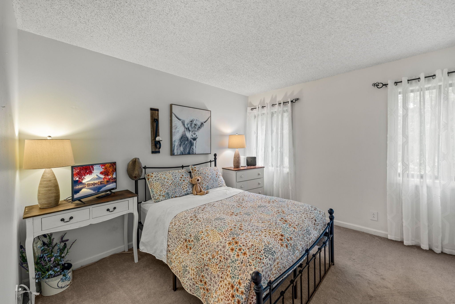
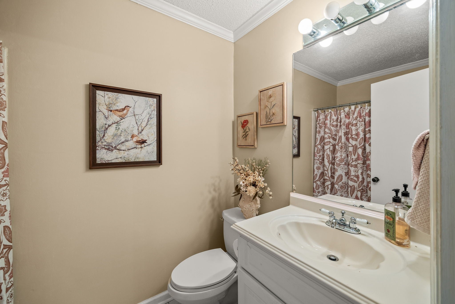
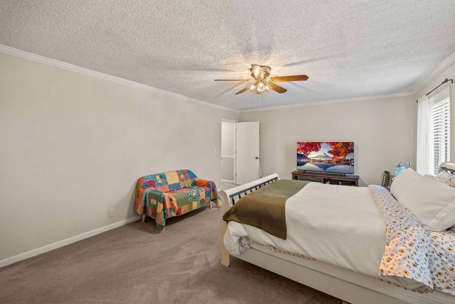
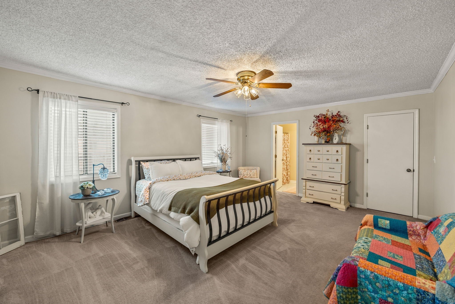
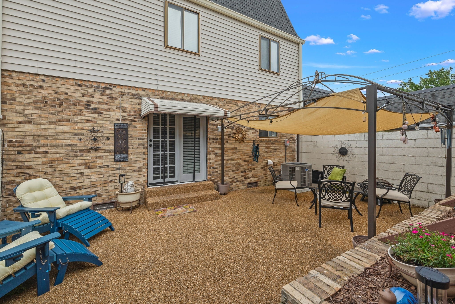
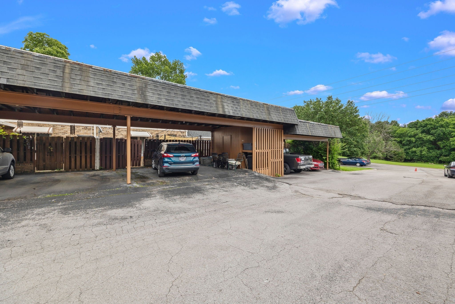
 Copyright 2025 RealTracs Solutions.
Copyright 2025 RealTracs Solutions.