$5,200 - 1225 Davidson Rd, Nashville
- 4
- Bedrooms
- 3½
- Baths
- 3,323
- SQ. Feet
- 1959
- Year Built
Check Out This Rolling Ranch - Modern Luxury, With Everyday Comfort – Ready to For You To Call Home. This beautifully remodeled 3,323 SF home seamlessly blends high-end updates with inviting warmth. From the fully renovated kitchen and bathrooms to the thoughtfully designed living spaces, every corner reflects quality craftsmanship and intentional design. The expansive layout includes 4 spacious bedrooms—each with large closets offering generous storage—and 3.5 elegant bathrooms. Natural light fills the home, enhancing the airy feel and highlighting every stylish detail. The impressive primary suite is a true retreat, complete with a show-stopping custom walk-in closet and a spa-like bath. Upstairs, a cozy bedroom, full bath, and a large bonus/playroom create the perfect getaway for guests or a tucked-away entertainment space. Step outside and experience your own private sanctuary: a fully fenced backyard, beautifully landscaped and surrounded by mature trees, ideal for quiet mornings or lively gatherings. Even the practical spaces shine—like the exceptional laundry room with ample cabinetry and an oversized sink, plus a brand-new two-car garage with soaring ceilings. Homes like this don’t come around often—move quickly to make it yours.
Essential Information
-
- MLS® #:
- 2887214
-
- Price:
- $5,200
-
- Bedrooms:
- 4
-
- Bathrooms:
- 3.50
-
- Full Baths:
- 3
-
- Half Baths:
- 1
-
- Square Footage:
- 3,323
-
- Acres:
- 0.00
-
- Year Built:
- 1959
-
- Type:
- Residential Lease
-
- Sub-Type:
- Single Family Residence
-
- Status:
- Active
Community Information
-
- Address:
- 1225 Davidson Rd
-
- Subdivision:
- Crest Meade
-
- City:
- Nashville
-
- County:
- Davidson County, TN
-
- State:
- TN
-
- Zip Code:
- 37205
Amenities
-
- Utilities:
- Natural Gas Available, Water Available, Cable Connected
-
- Parking Spaces:
- 2
-
- # of Garages:
- 2
-
- Garages:
- Garage Door Opener, Garage Faces Side
Interior
-
- Interior Features:
- Bookcases, Built-in Features, Extra Closets, Pantry, Redecorated, Smart Thermostat, Wet Bar
-
- Appliances:
- Double Oven, Cooktop, Dishwasher, Disposal, Microwave, Refrigerator, Stainless Steel Appliance(s)
-
- Cooling:
- Central Air
-
- Fireplace:
- Yes
-
- # of Fireplaces:
- 1
-
- # of Stories:
- 2
Exterior
-
- Roof:
- Asphalt
-
- Construction:
- Brick
School Information
-
- Elementary:
- Gower Elementary
-
- Middle:
- H. G. Hill Middle
-
- High:
- James Lawson High School
Additional Information
-
- Date Listed:
- May 16th, 2025
-
- Days on Market:
- 8
Listing Details
- Listing Office:
- Pinnacle Point Properties & Development
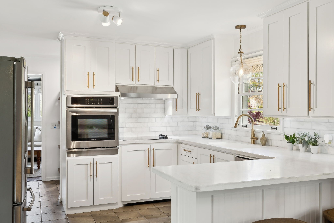
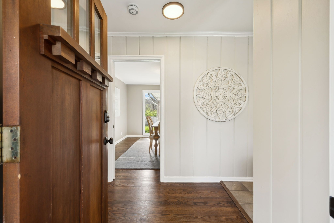
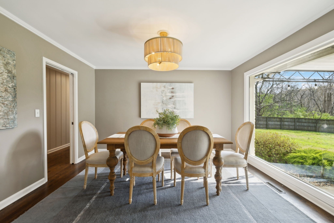
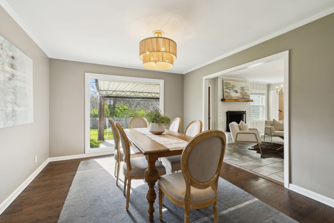
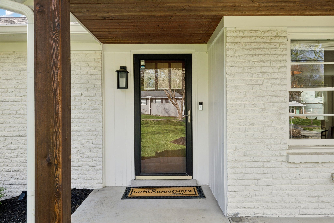
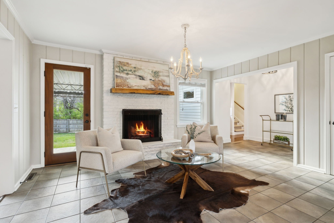
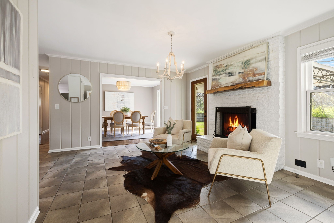
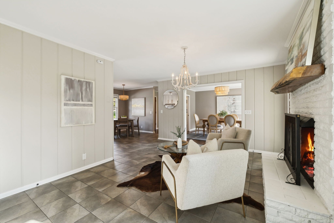
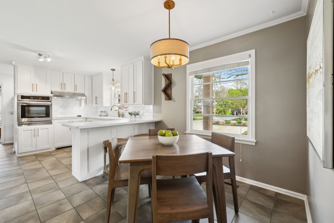
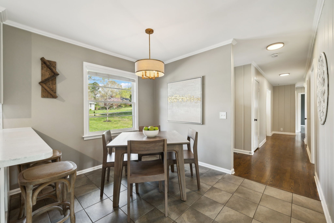
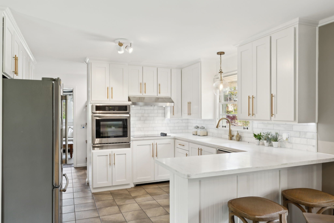
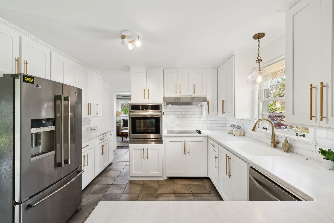
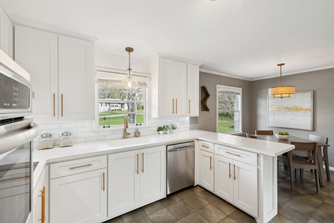
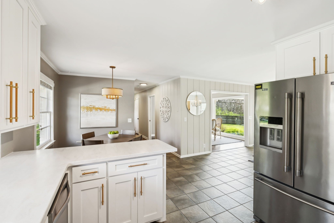
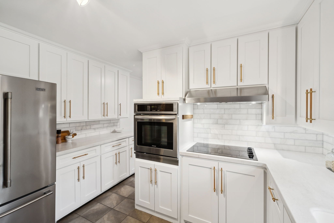
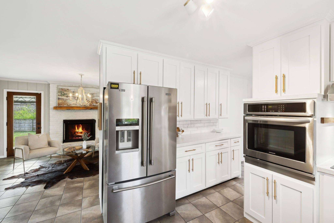
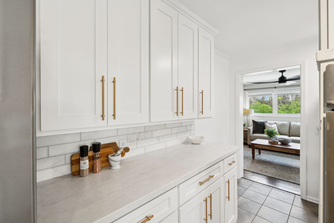
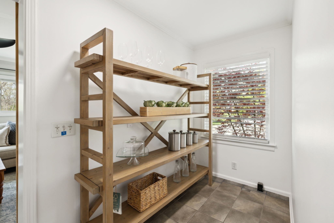
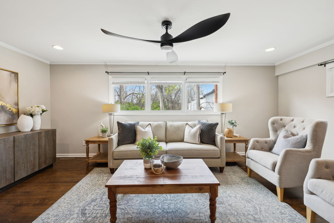
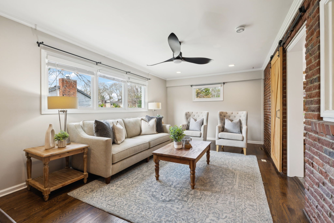
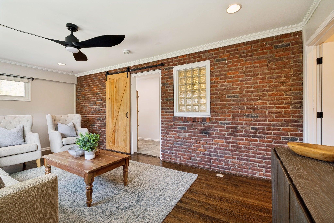
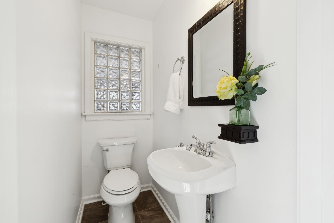
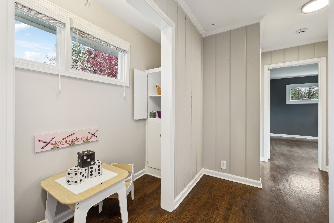
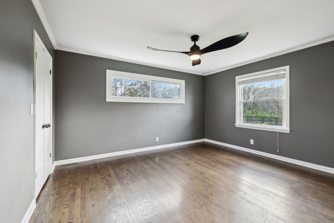
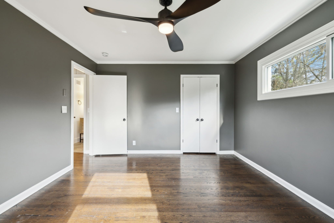
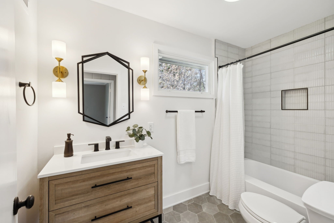
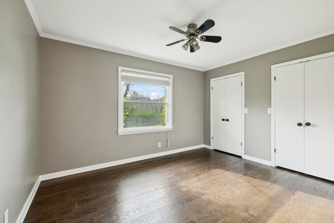
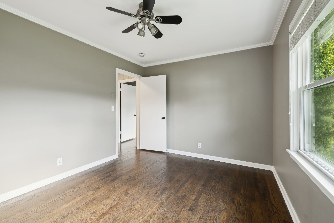
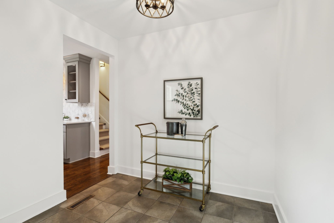
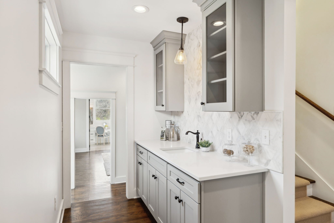
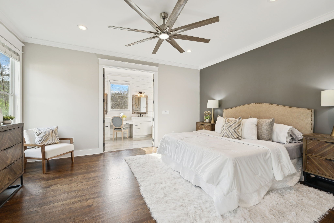
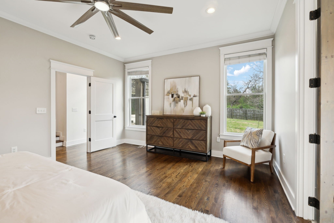
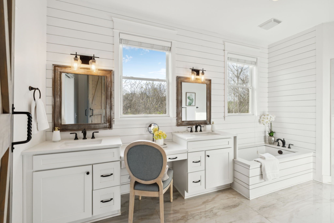
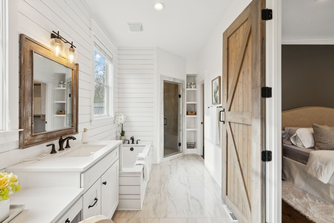
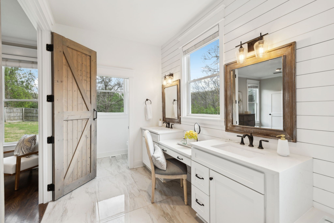
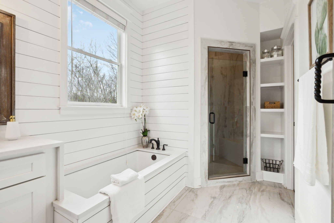
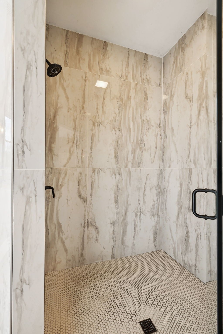
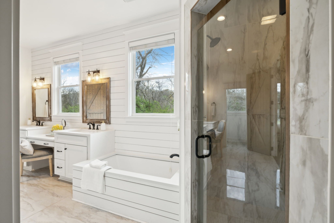
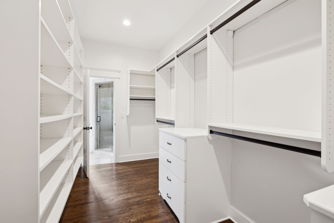
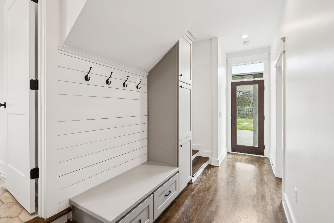
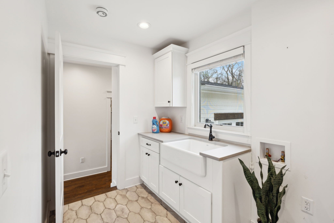
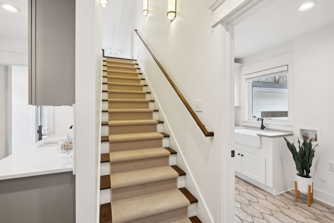
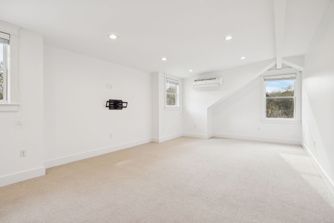
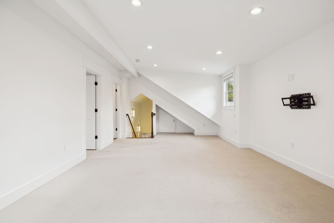
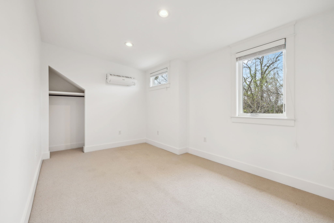
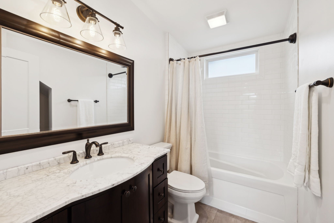
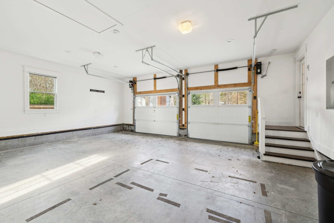
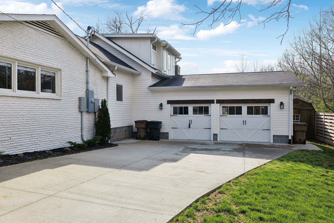

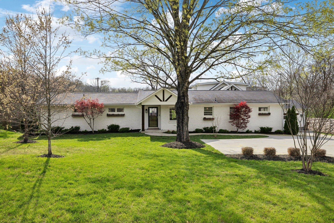
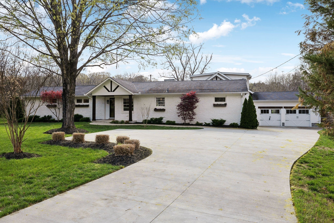
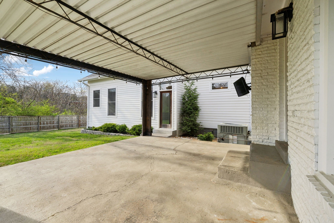
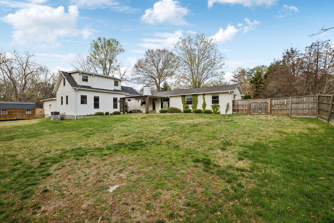
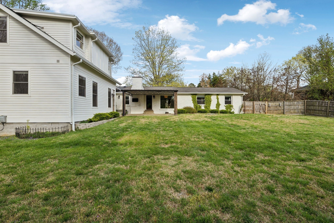

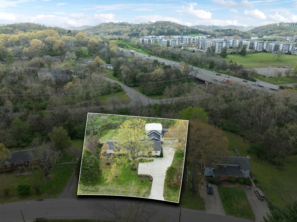
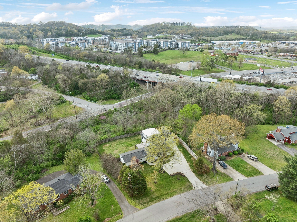
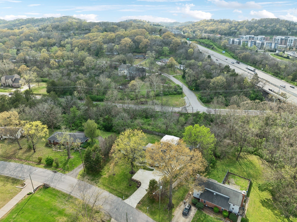
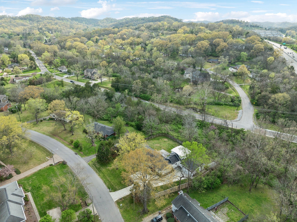
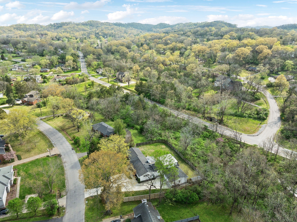
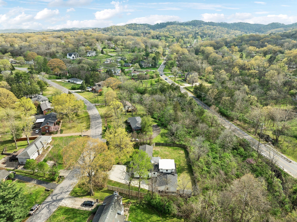
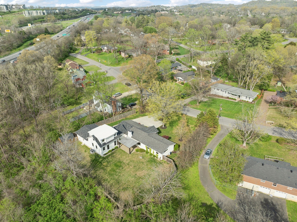
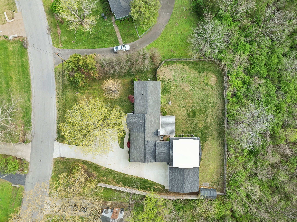
 Copyright 2025 RealTracs Solutions.
Copyright 2025 RealTracs Solutions.