$309,000 - 5210 Gladecress Ln, Hermitage
- 2
- Bedrooms
- 2½
- Baths
- 1,209
- SQ. Feet
- 0.01
- Acres
MOVE IN TODAY!! Pull up the Moving Truck and enjoy this new home!Don’t miss this immaculate, energy-efficient home in the highly desirable Tulip Hills community—perfectly located just minutes from I-40, local shopping, and vibrant downtown Nashville! This beautifully maintained home features a spacious open-concept layout with a large kitchen designed for both function and style. Enjoy granite countertops, crown molding, a chic tile backsplash, and a generous eat-at island—ideal for entertaining. The kitchen also boasts stainless steel appliances, including the refrigerator, and washer and dryer will remain. Thoughtful upgrades continue throughout the home with plush, upgraded carpet padding in all carpeted areas and elegant wood blinds on every window. The private primary suite offers a spacious walk-in closet and a spa-like en-suite bath featuring double vanities, quartz countertops, and a large walk-in shower. The second bedroom is equally impressive, complete with its own walk-in closet and a full en-suite bath—perfect for guests or roommates. Outside, unwind on the cozy patio and enjoy the convenience of an exterior storage closet. This home is better than new and truly move-in ready today! Schedule your showing before it's gone!
Essential Information
-
- MLS® #:
- 2887190
-
- Price:
- $309,000
-
- Bedrooms:
- 2
-
- Bathrooms:
- 2.50
-
- Full Baths:
- 2
-
- Half Baths:
- 1
-
- Square Footage:
- 1,209
-
- Acres:
- 0.01
-
- Year Built:
- 2025
-
- Type:
- Residential
-
- Sub-Type:
- Horizontal Property Regime - Attached
-
- Status:
- Under Contract - Showing
Community Information
-
- Address:
- 5210 Gladecress Ln
-
- Subdivision:
- Tulip Hills
-
- City:
- Hermitage
-
- County:
- Davidson County, TN
-
- State:
- TN
-
- Zip Code:
- 37076
Amenities
-
- Amenities:
- Dog Park, Pool, Underground Utilities
-
- Utilities:
- Electricity Available, Water Available
-
- Parking Spaces:
- 1
-
- Garages:
- Assigned
Interior
-
- Interior Features:
- Air Filter, Ceiling Fan(s), Pantry, Walk-In Closet(s)
-
- Appliances:
- Electric Oven, Trash Compactor, Dishwasher, Dryer, ENERGY STAR Qualified Appliances, Microwave, Refrigerator, Stainless Steel Appliance(s), Washer
-
- Heating:
- Central, ENERGY STAR Qualified Equipment, Electric
-
- Cooling:
- Central Air
-
- # of Stories:
- 2
Exterior
-
- Lot Description:
- Level
-
- Roof:
- Shingle
-
- Construction:
- Fiber Cement, Brick
School Information
-
- Elementary:
- Dodson Elementary
-
- Middle:
- DuPont Tyler Middle
-
- High:
- McGavock Comp High School
Additional Information
-
- Date Listed:
- May 16th, 2025
-
- Days on Market:
- 109
Listing Details
- Listing Office:
- Re/max West Main Realty
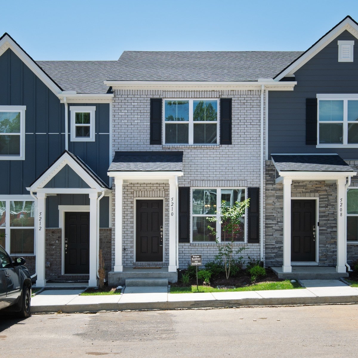
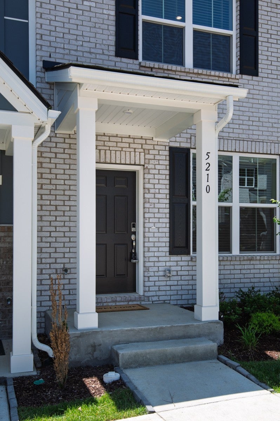
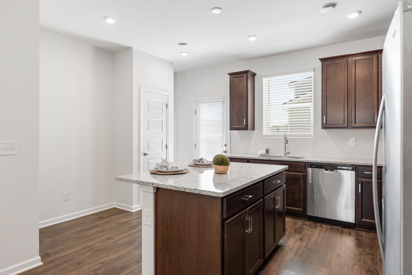
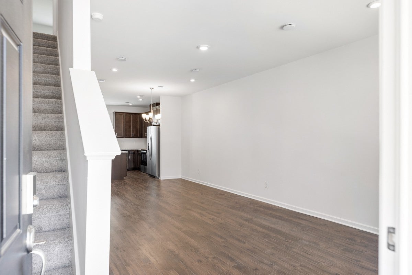
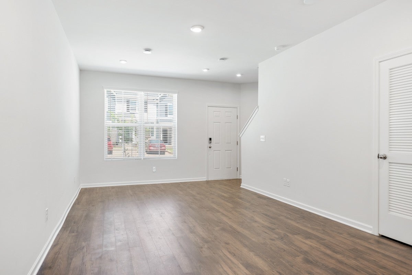
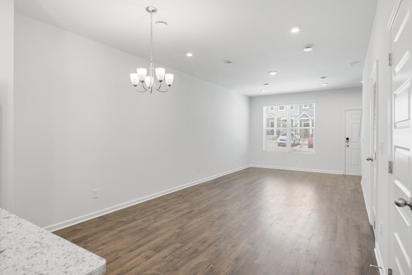
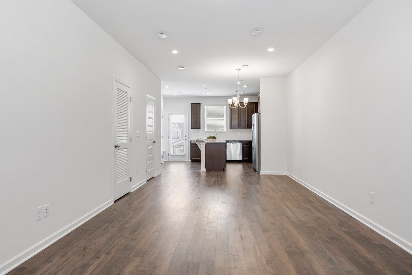
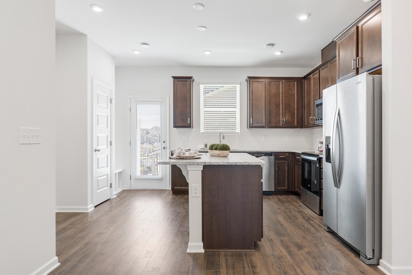
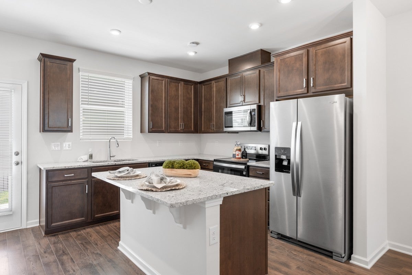
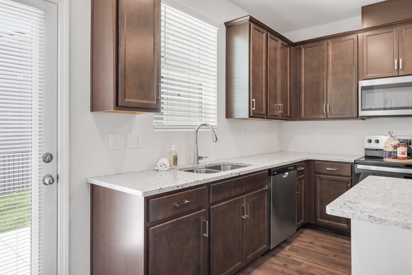
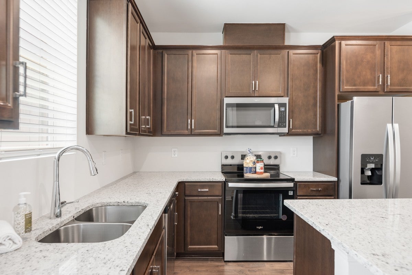
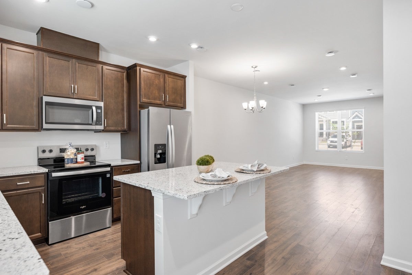
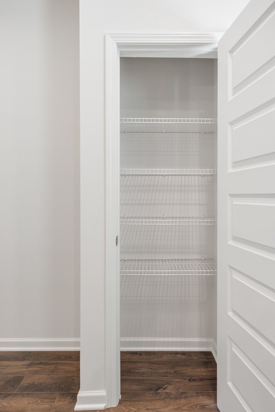
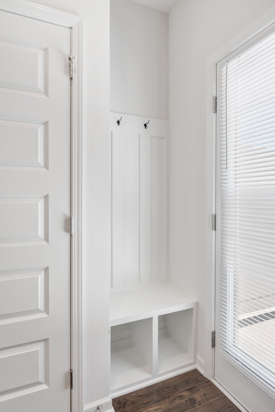
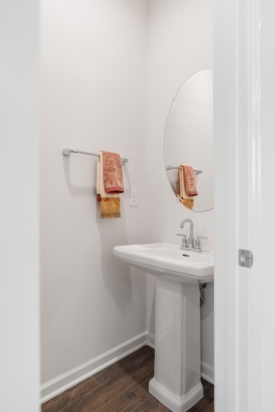
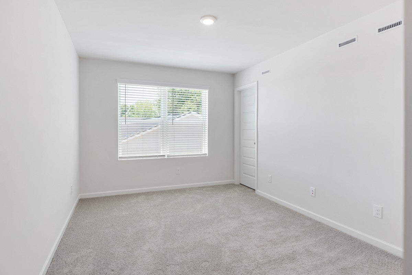
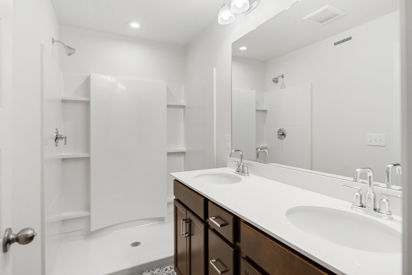
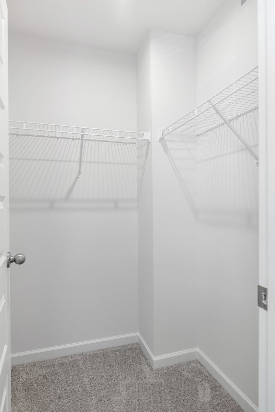
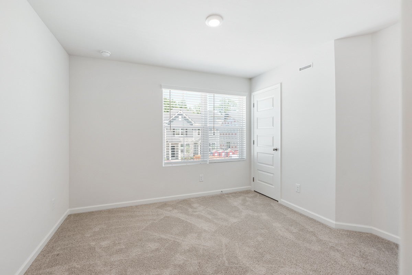
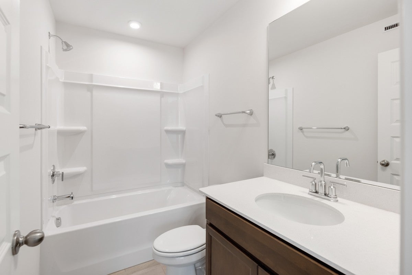
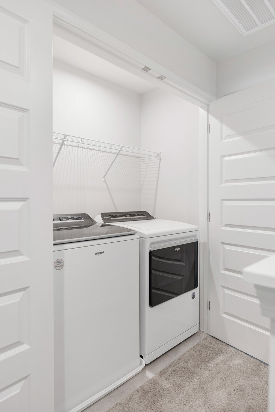
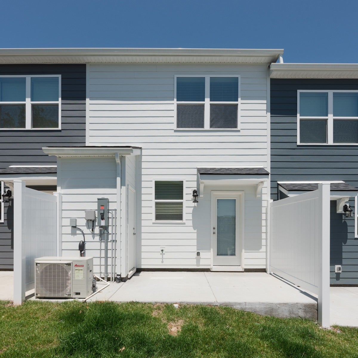
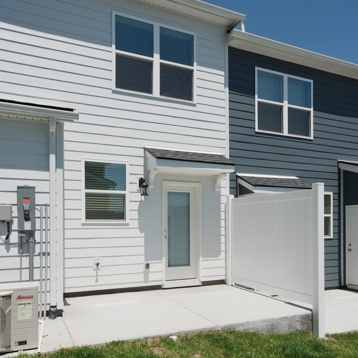
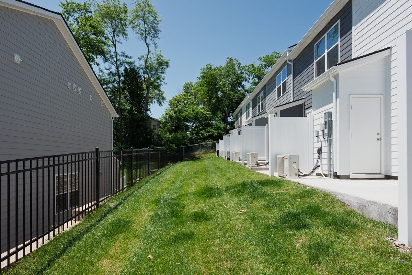
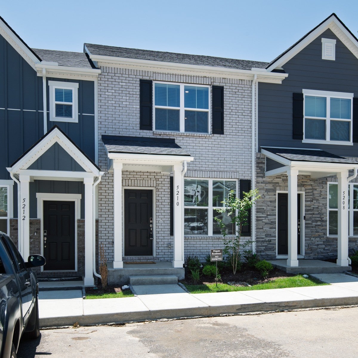
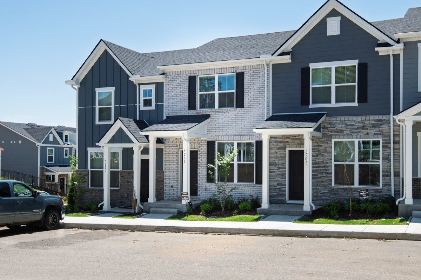
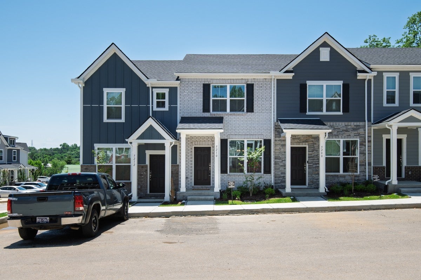
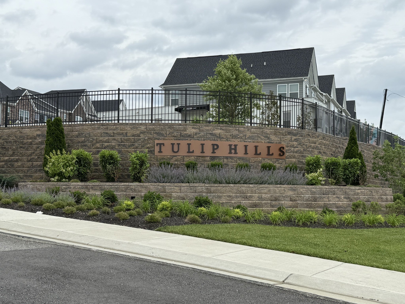
 Copyright 2025 RealTracs Solutions.
Copyright 2025 RealTracs Solutions.