$2,699,000 - 3621 West End Ave, Nashville
- 4
- Bedrooms
- 4½
- Baths
- 5,710
- SQ. Feet
- 0.07
- Acres
West End/ Whitland neighborhood. Fabulous Urban living, sophisticated and chic. 3 Bedroom Suite with ensuite baths and an addition space that could be used as a bedroom with a full bath, private plunge pool. 2 car garage, elevator, smart house features, Primary on Main, Guest Parking at door. California Closets, Custom Drapery, sons system and flat screen TVs convey. Renovated. Buyer and buyers agent to verify all pertinent facts. Neighboring unit is also available as a pocket listing, it currently has a tenant in place, please do not disturb.Thank you. Unit is currently staged, photos are from previous tenant. Agent is married to Owner.
Essential Information
-
- MLS® #:
- 2887182
-
- Price:
- $2,699,000
-
- Bedrooms:
- 4
-
- Bathrooms:
- 4.50
-
- Full Baths:
- 4
-
- Half Baths:
- 1
-
- Square Footage:
- 5,710
-
- Acres:
- 0.07
-
- Year Built:
- 2004
-
- Type:
- Residential
-
- Sub-Type:
- Single Family Residence
-
- Style:
- Contemporary
-
- Status:
- Active
Community Information
-
- Address:
- 3621 West End Ave
-
- Subdivision:
- West End I
-
- City:
- Nashville
-
- County:
- Davidson County, TN
-
- State:
- TN
-
- Zip Code:
- 37205
Amenities
-
- Utilities:
- Water Available
-
- Parking Spaces:
- 5
-
- # of Garages:
- 2
-
- Garages:
- Garage Door Opener, Garage Faces Rear, Concrete
-
- Has Pool:
- Yes
-
- Pool:
- In Ground
Interior
-
- Interior Features:
- Central Vacuum, Elevator, Extra Closets, Smart Light(s), Walk-In Closet(s)
-
- Appliances:
- Dishwasher, Disposal, ENERGY STAR Qualified Appliances, Microwave, Refrigerator, Double Oven, Electric Oven, Built-In Gas Range
-
- Heating:
- Central
-
- Cooling:
- Central Air
-
- Fireplace:
- Yes
-
- # of Fireplaces:
- 1
-
- # of Stories:
- 3
Exterior
-
- Exterior Features:
- Gas Grill, Smart Light(s)
-
- Lot Description:
- Level
-
- Roof:
- Asphalt
-
- Construction:
- Brick, Wood Siding
School Information
-
- Elementary:
- Eakin Elementary
-
- Middle:
- West End Middle School
-
- High:
- Hillsboro Comp High School
Additional Information
-
- Date Listed:
- May 16th, 2025
-
- Days on Market:
- 176
Listing Details
- Listing Office:
- French King Fine Properties
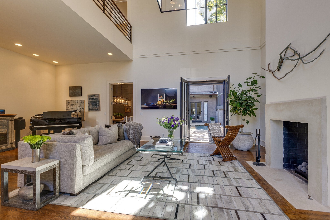
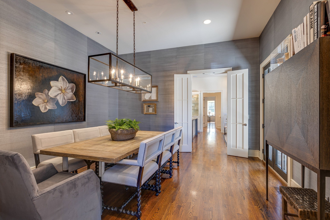
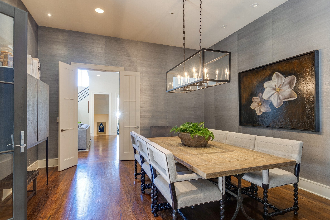
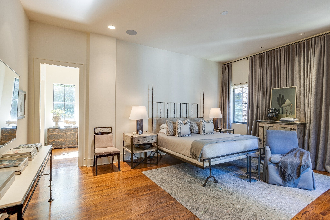
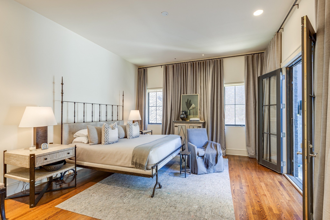
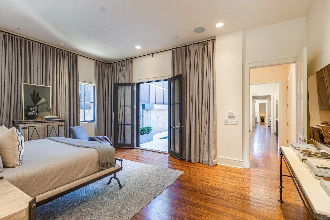
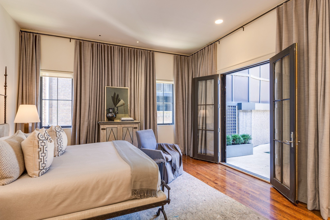
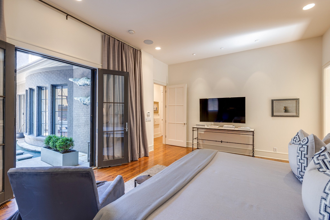

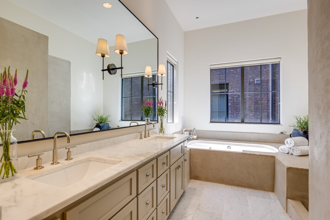
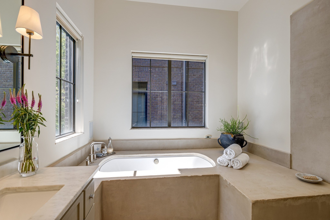
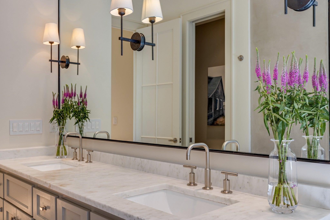
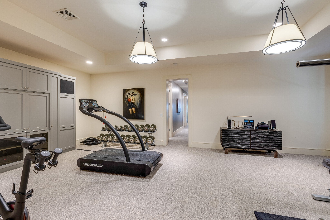
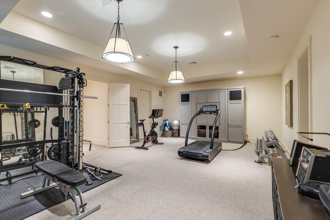
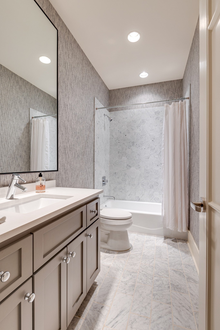
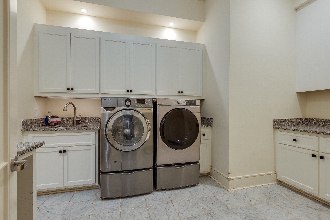
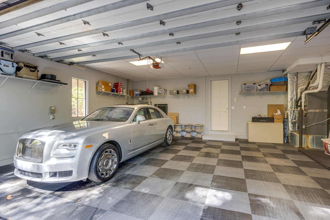
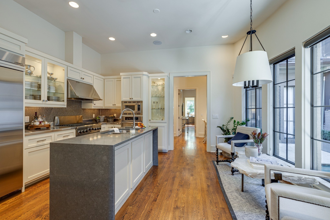
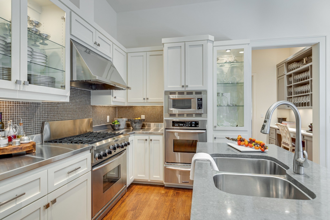

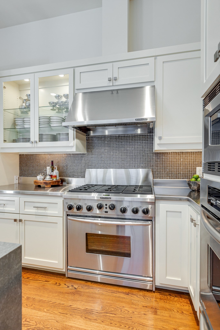

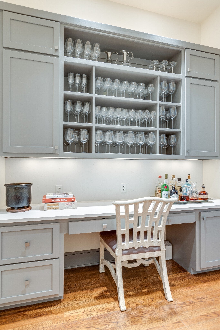


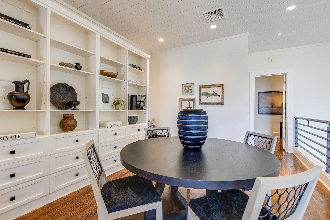
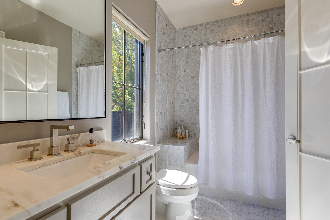
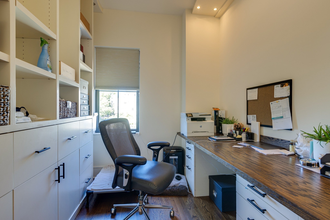
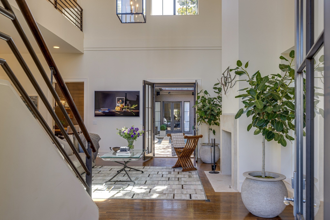
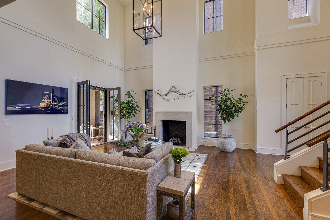
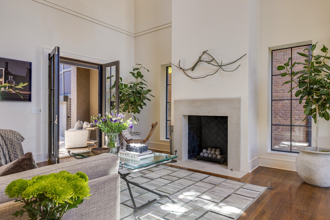
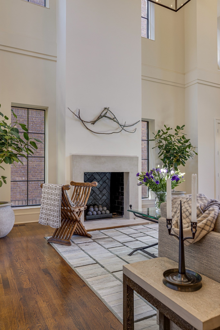
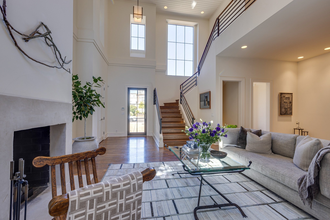
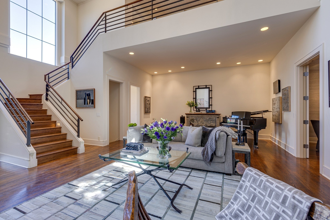
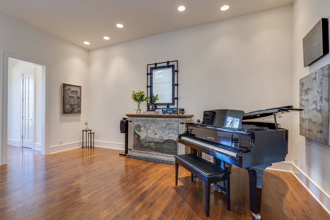
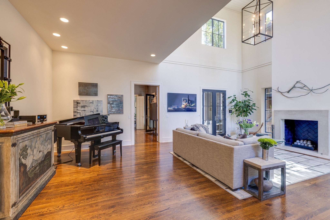
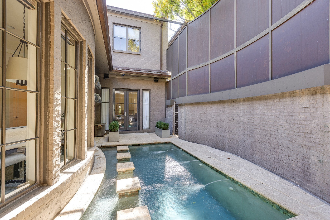
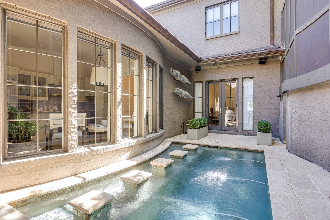
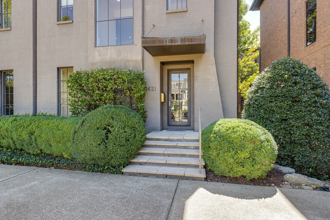
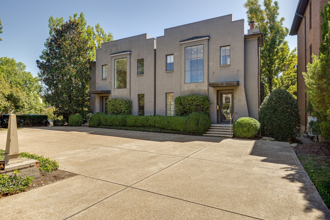
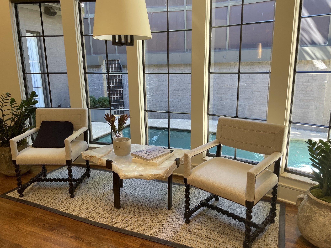
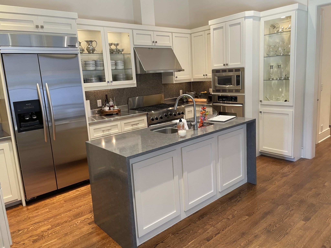
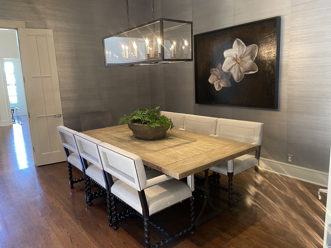
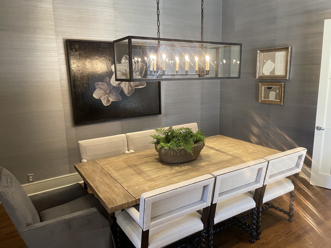
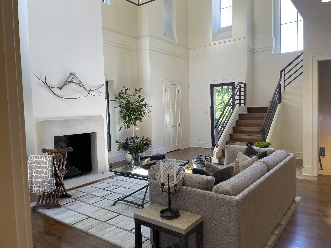
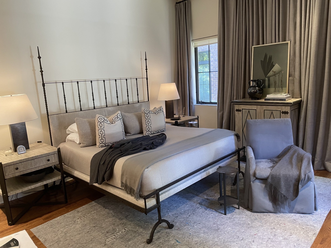
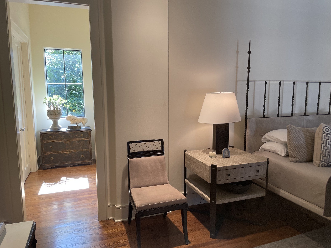
 Copyright 2025 RealTracs Solutions.
Copyright 2025 RealTracs Solutions.