$769,900 - 6031 Clarksville Pike, Joelton
- 3
- Bedrooms
- 2
- Baths
- 2,290
- SQ. Feet
- 2.8
- Acres
This is the rare combination of tranquility, luxury, and convenience you’ve been searching for. Nestled on just under 3 serene acres with mature trees and a wooded backdrop, this beautifully remodeled one-level home offers a true escape from city life—while keeping downtown Nashville only 20 minutes away. Property Highlights: • One-Level Living – ideal for ease, comfort, and long-term convenience • Private Library or Office with custom built-ins and cozy fireplace • Beautiful Living Room perfect for gathering and entertaining • Open Kitchen + Large Dining Area – beautifully designed for hosting and everyday living • Panoramic Windows bring natural light and sweeping views of the outdoors inside • Fully Renovated with high-end finishes throughout • Three-Car Garage – plenty of space for vehicles, toys, or storage • Detached Workshop/Studio – easily converted into a guest suite • Full Unfinished Basement – storm protection, storage, or the opportunity to add square footage to the living space • Park-Like Setting with garden space, mature landscaping, and privacy This home offers the best of both worlds: peaceful, private living with city convenience and a financial opportunity you won’t want to miss. $20,000 of lender incentives are being offered to use toward Rate buydown, Closing cost credits, or upgrades or custom touches. Call for more information!
Essential Information
-
- MLS® #:
- 2887166
-
- Price:
- $769,900
-
- Bedrooms:
- 3
-
- Bathrooms:
- 2.00
-
- Full Baths:
- 2
-
- Square Footage:
- 2,290
-
- Acres:
- 2.80
-
- Year Built:
- 1955
-
- Type:
- Residential
-
- Sub-Type:
- Single Family Residence
-
- Status:
- Active
Community Information
-
- Address:
- 6031 Clarksville Pike
-
- Subdivision:
- NA
-
- City:
- Joelton
-
- County:
- Davidson County, TN
-
- State:
- TN
-
- Zip Code:
- 37080
Amenities
-
- Utilities:
- Water Available
-
- Parking Spaces:
- 6
-
- # of Garages:
- 4
-
- Garages:
- Detached
Interior
-
- Interior Features:
- Ceiling Fan(s), Storage
-
- Appliances:
- Electric Oven, Electric Range, Dishwasher, Stainless Steel Appliance(s)
-
- Heating:
- Central, Electric
-
- Cooling:
- Central Air, Electric
-
- Fireplace:
- Yes
-
- # of Fireplaces:
- 1
-
- # of Stories:
- 1
Exterior
-
- Lot Description:
- Wooded
-
- Construction:
- Brick
School Information
-
- Elementary:
- Joelton Elementary
-
- Middle:
- Haynes Middle
-
- High:
- Whites Creek High
Additional Information
-
- Date Listed:
- May 16th, 2025
-
- Days on Market:
- 54
Listing Details
- Listing Office:
- Benchmark Realty, Llc
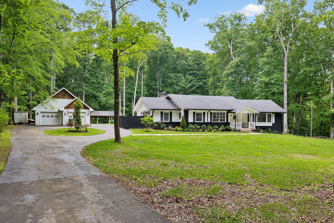
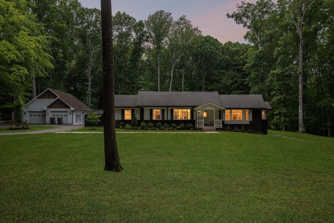
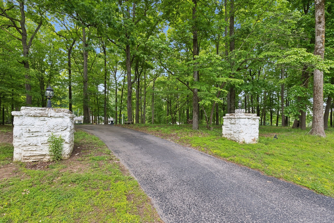
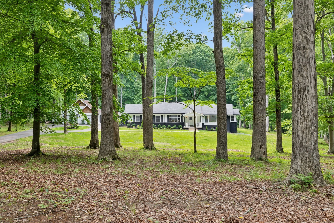
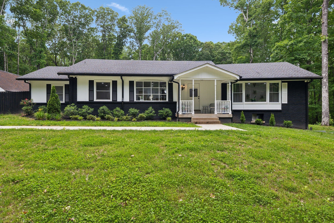
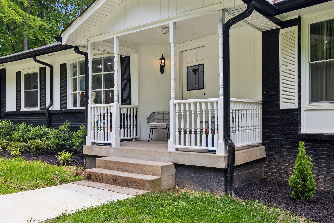
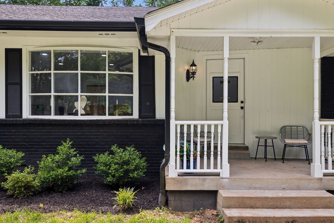
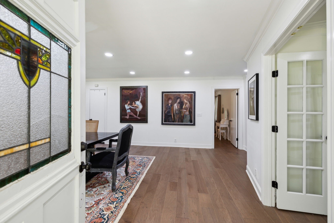
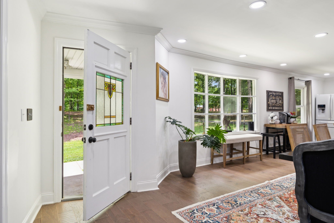
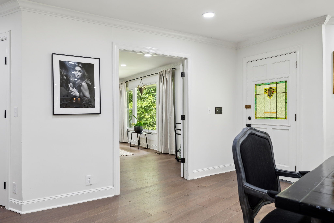
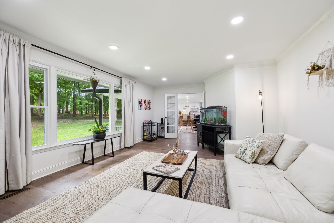
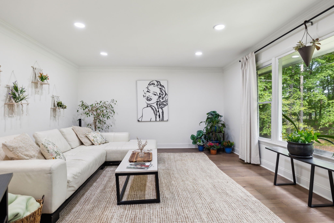
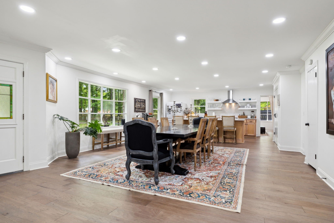
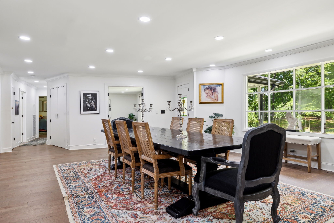
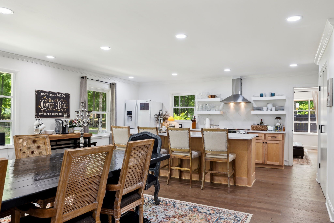
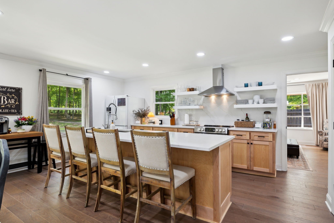
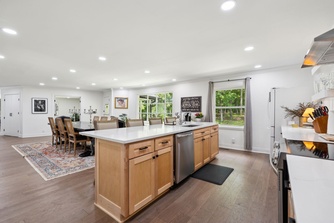
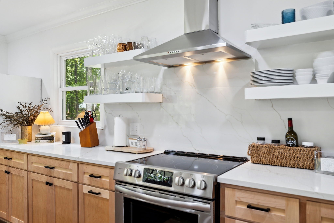
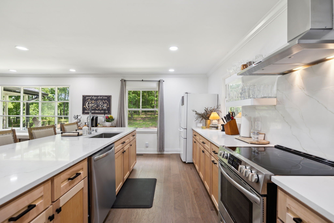
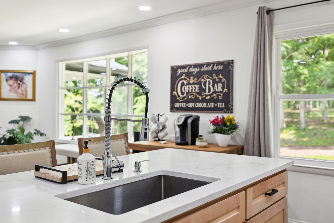
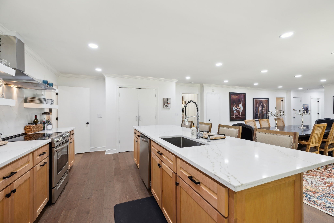
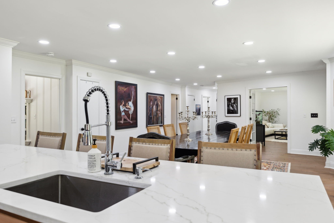
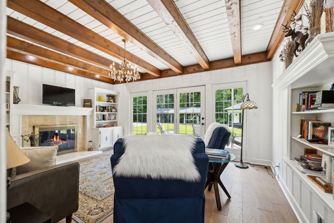
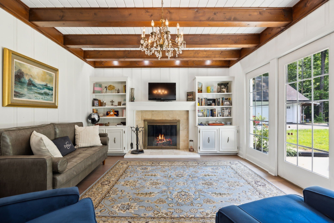
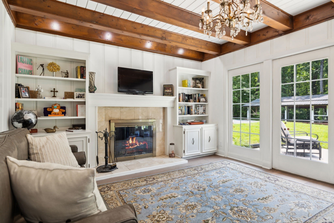
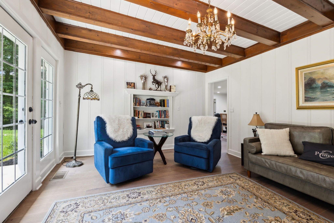
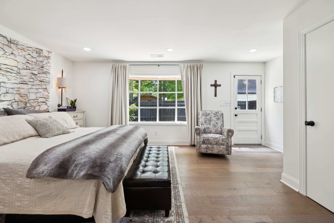
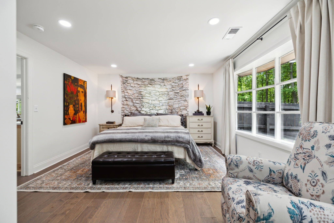
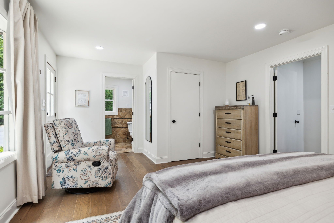
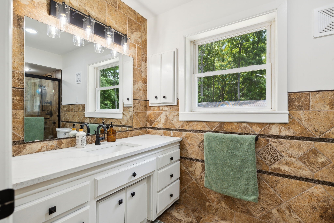
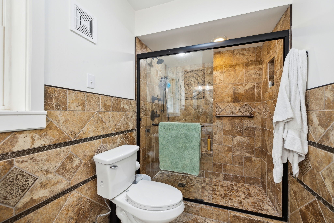
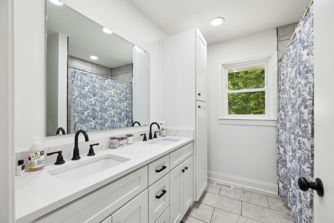
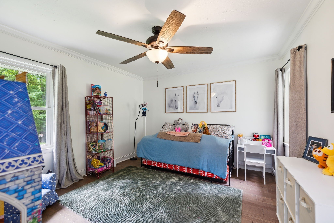
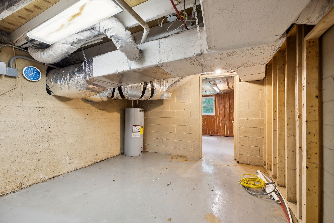
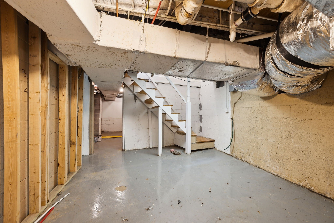
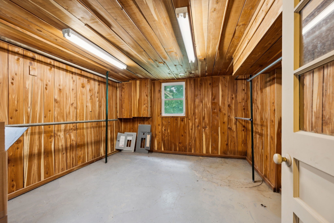
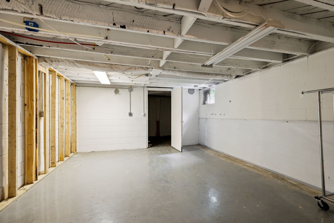
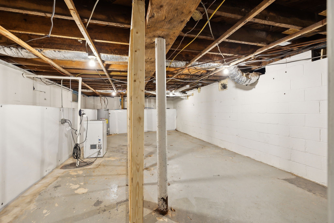
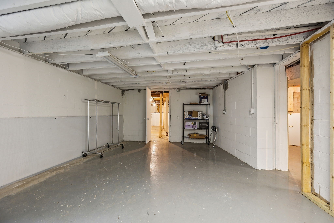
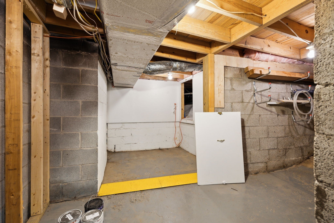
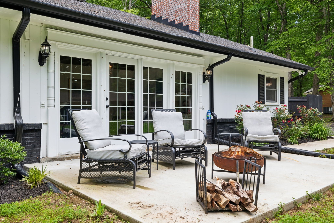
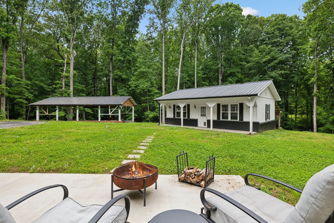
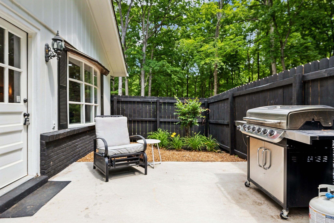
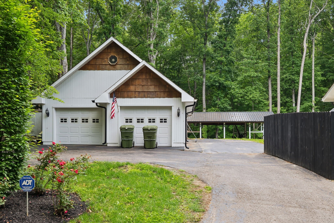
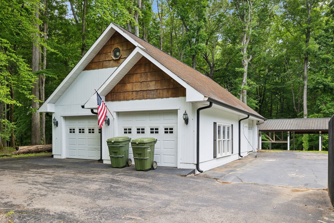
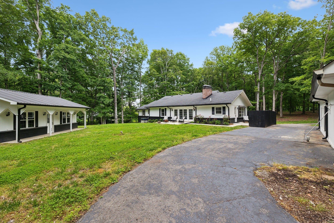
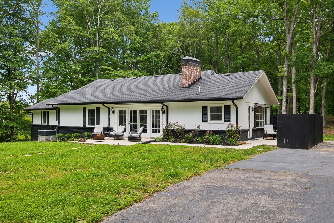
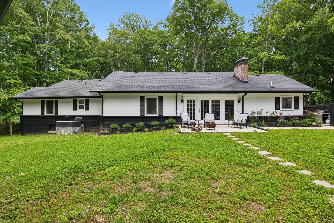
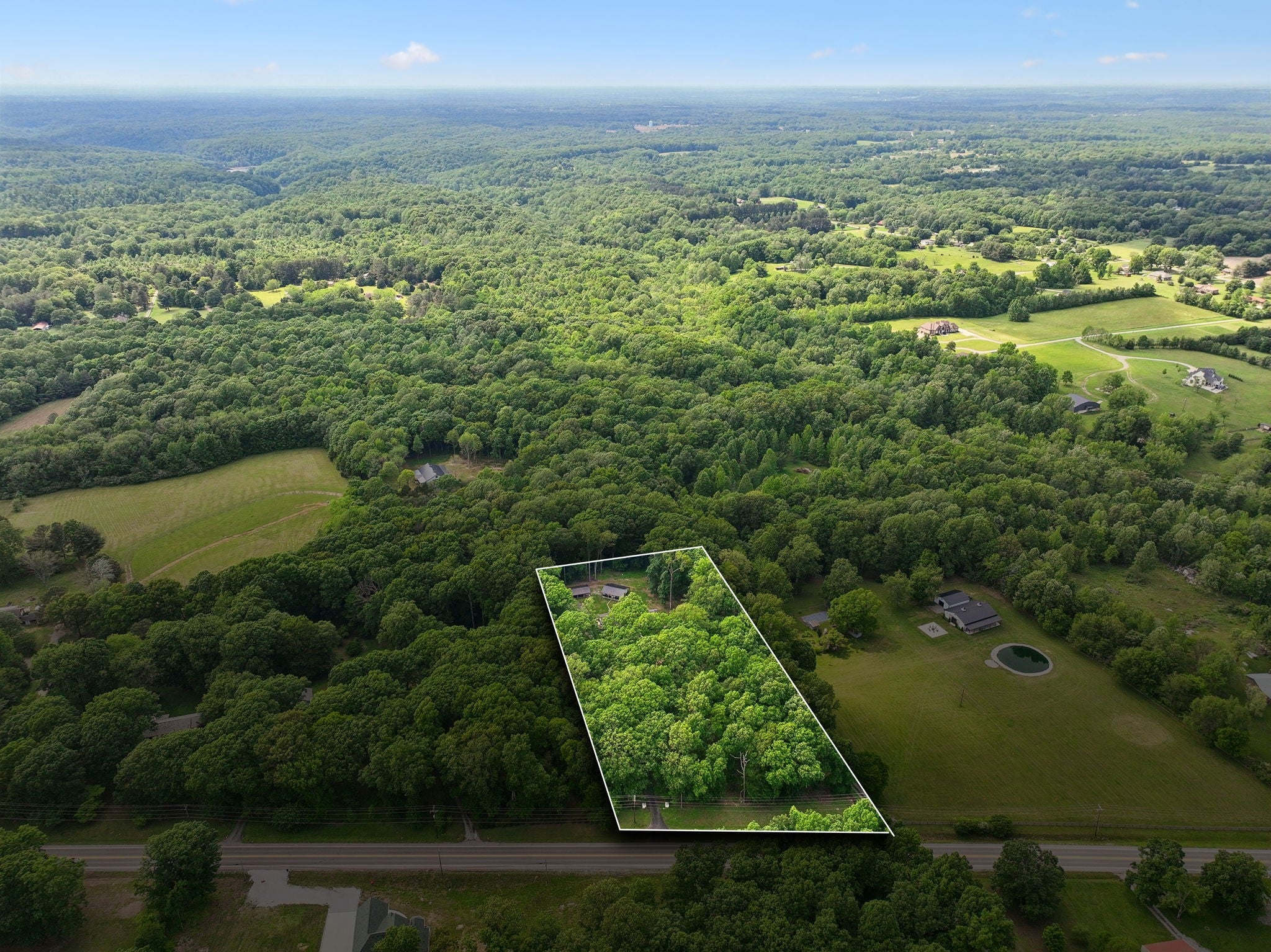
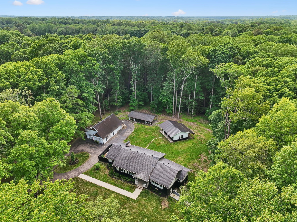
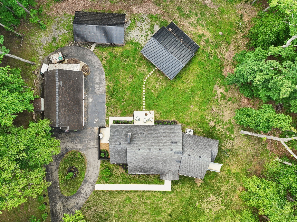
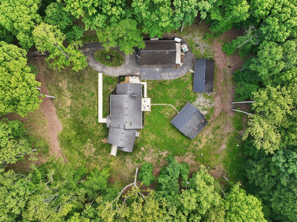
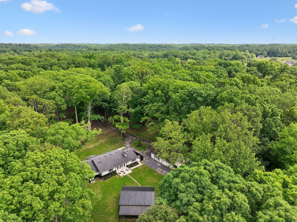
 Copyright 2025 RealTracs Solutions.
Copyright 2025 RealTracs Solutions.