$299,999 - 807 Sugarcane Way, Clarksville
- 4
- Bedrooms
- 3½
- Baths
- 1,882
- SQ. Feet
- 2.26
- Acres
Priced to Move - Nestled in a peaceful neighborhood with a wooded setting back drop , this spacious 4-bedroom, 3.5-bathroom home offers 1,882 sq ft of living space on a beautiful 2.26-acre lot. Boasting a vaulted ceiling in the main living area, this home provides a bright and airy atmosphere that’s perfect for family gatherings or quiet relaxation. The large, unfinished basement offers endless possibilities for expansion or additional storage. Outside, you’ll find a large yard perfect for the pets and kids to enjoy. Conveniently located just minutes from Fort Campbell military base, this home is ideal for military families, with quick access to amenities, shopping, and the 24 Freeway for easy commuting. The roof is only 6 years old, adding peace of mind for years to come. Whether you’re looking for a DIY project or a tranquil retreat close to everything, this home offers the perfect balance of space, convenience, and potential. This property is a must-see for those who want to create their dream home. -----Schedule a showing today! Being Sold "As-IS " --Reduced price to cover needed Paint and flooring work to the home -- I have Current Estimates in hand for the work from trades guys for both paint and flooring good prices.
Essential Information
-
- MLS® #:
- 2887157
-
- Price:
- $299,999
-
- Bedrooms:
- 4
-
- Bathrooms:
- 3.50
-
- Full Baths:
- 3
-
- Half Baths:
- 1
-
- Square Footage:
- 1,882
-
- Acres:
- 2.26
-
- Year Built:
- 2006
-
- Type:
- Residential
-
- Sub-Type:
- Single Family Residence
-
- Style:
- A-Frame
-
- Status:
- Active
Community Information
-
- Address:
- 807 Sugarcane Way
-
- Subdivision:
- Sugartree
-
- City:
- Clarksville
-
- County:
- Montgomery County, TN
-
- State:
- TN
-
- Zip Code:
- 37040
Amenities
-
- Utilities:
- Water Available
-
- Parking Spaces:
- 5
-
- # of Garages:
- 2
-
- Garages:
- Garage Faces Side, Concrete, Driveway
-
- View:
- Water
Interior
-
- Interior Features:
- Ceiling Fan(s)
-
- Appliances:
- Electric Oven, Cooktop, Electric Range, Ice Maker, Microwave
-
- Heating:
- Central
-
- Cooling:
- Central Air
-
- Fireplace:
- Yes
-
- # of Fireplaces:
- 1
-
- # of Stories:
- 2
Exterior
-
- Lot Description:
- Sloped
-
- Roof:
- Shingle
-
- Construction:
- Brick, Vinyl Siding
School Information
-
- Elementary:
- Glenellen Elementary
-
- Middle:
- West Creek Middle
-
- High:
- West Creek High
Additional Information
-
- Date Listed:
- May 16th, 2025
-
- Days on Market:
- 6
Listing Details
- Listing Office:
- Mark Spain Real Estate
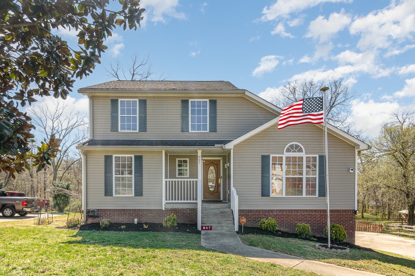
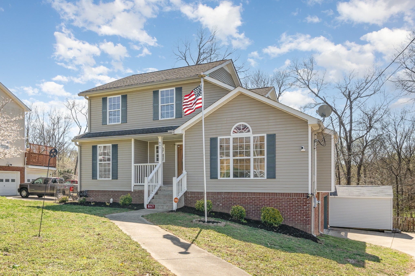
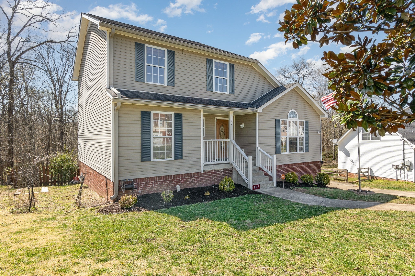
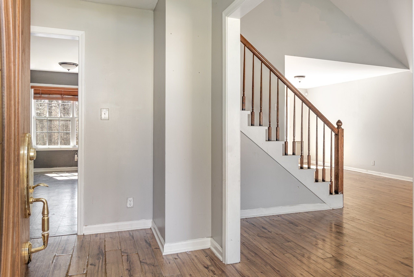
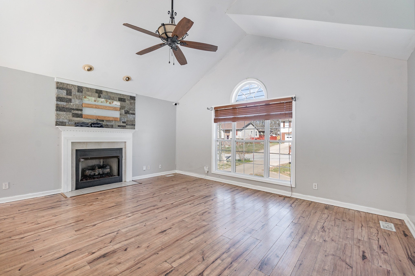
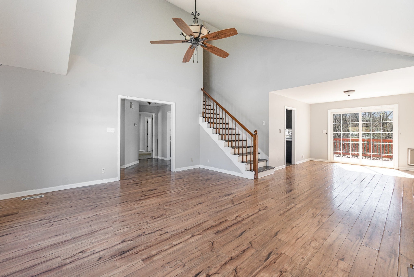
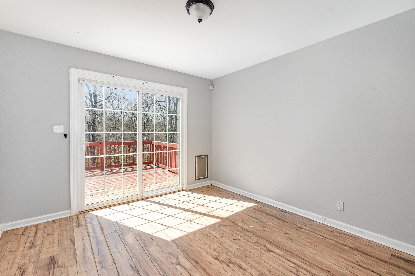
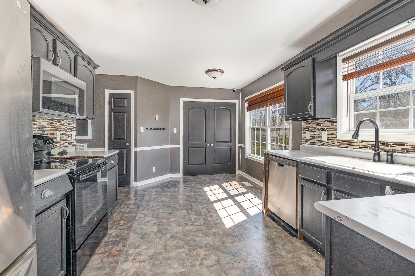
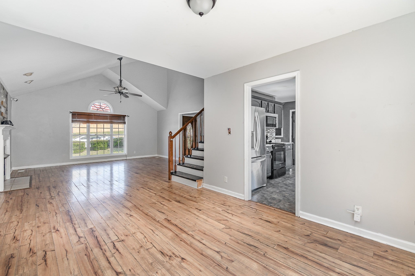
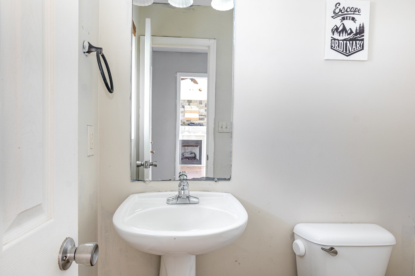
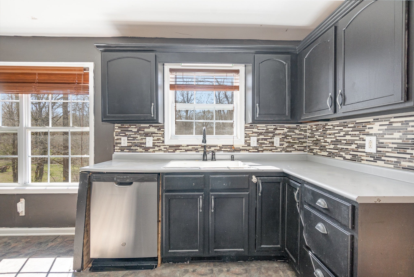
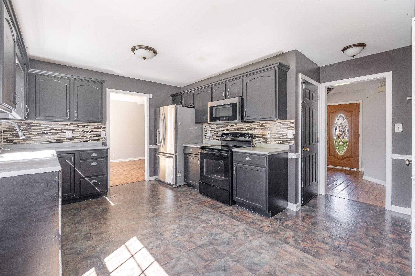
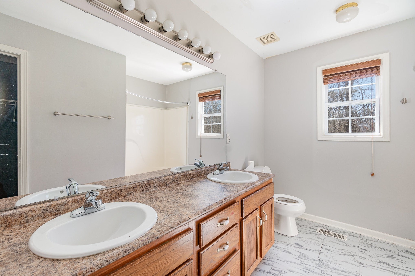
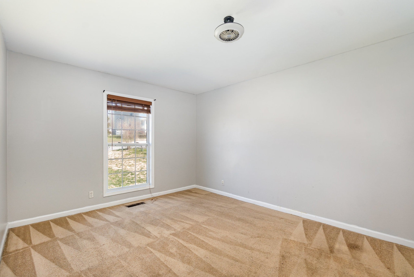
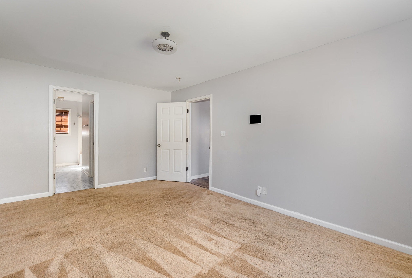
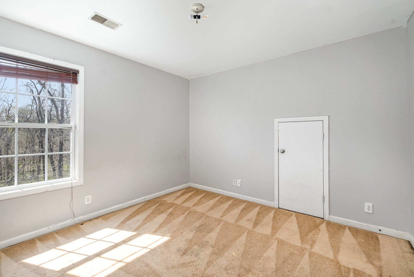
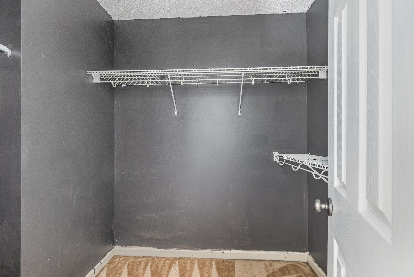
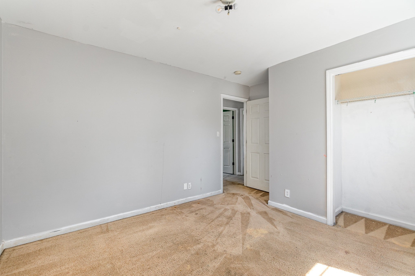
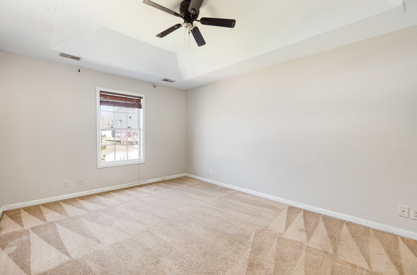
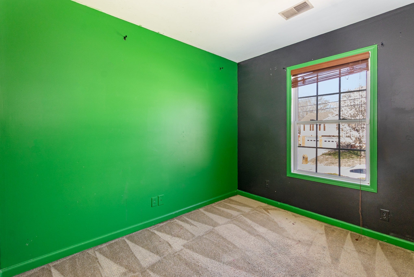
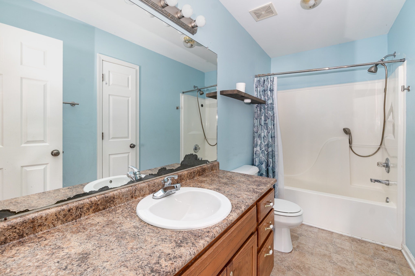
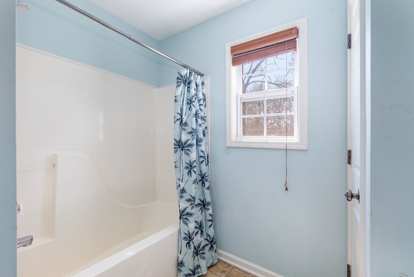
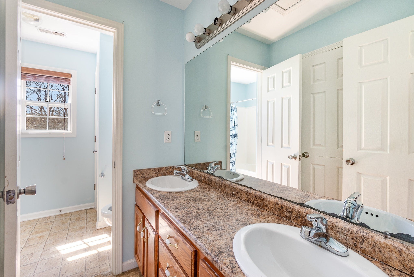
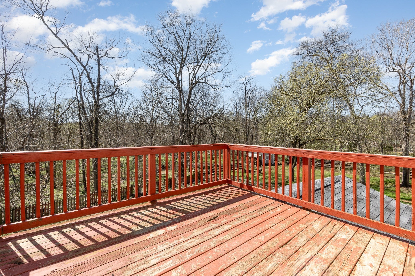
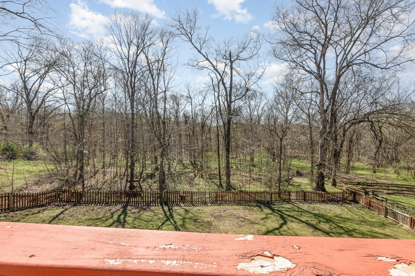
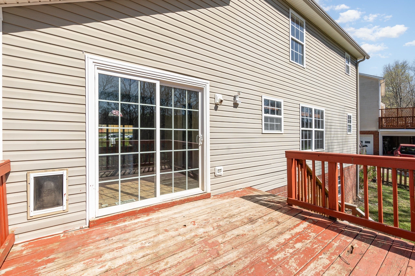
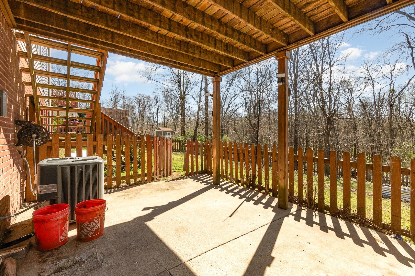
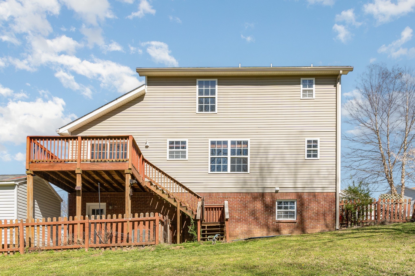
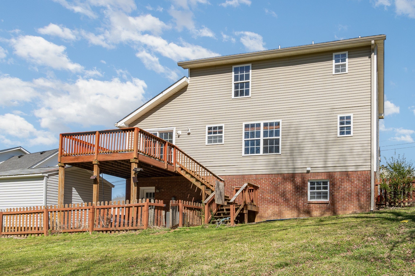
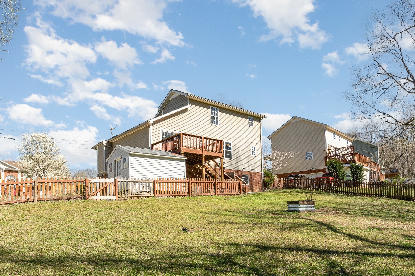
 Copyright 2025 RealTracs Solutions.
Copyright 2025 RealTracs Solutions.