$1,188,500 - 3310 Booker Ridge Rd, Mount Pleasant
- 4
- Bedrooms
- 3
- Baths
- 3,182
- SQ. Feet
- 20.35
- Acres
Step back in time while enjoying modern comforts in this beautifully preserved early-1900s farmhouse nestled on 20 stunning acres. This timeless 4-bedroom, 3-bathroom home blends classic character with thoughtful updates, offering the perfect retreat for those seeking a peaceful rural lifestyle with room to grow. Inside, you'll find original woodwork and period details that showcase the home’s historic charm. The kitchen features updated appliances, ample cabinetry, and views of the surrounding pastures. A cozy living room is centered around a charming fireplace, which invites warm gatherings, while the formal dining area is perfect for family meals or entertaining. Each of the four bedrooms is generously sized, including a main-floor primary suite with an en-suite bath. Step outside to embrace the full potential of country living. The property includes two large barns, ideal for livestock or storage, and a separate shop for projects, hobbies, or equipment. With 20 acres of usable land, the possibilities are endless—whether you're dreaming of a hobby farm, equestrian setup, or simply wide-open space. Mature trees, fenced pasture, and scenic views complete the picture. Enjoy sunrises on the front porch and stargazing at night—all just a short drive from town, yet worlds away from the hustle and bustle. Don’t miss this rare opportunity to own a piece of history and make it your own.
Essential Information
-
- MLS® #:
- 2887114
-
- Price:
- $1,188,500
-
- Bedrooms:
- 4
-
- Bathrooms:
- 3.00
-
- Full Baths:
- 3
-
- Square Footage:
- 3,182
-
- Acres:
- 20.35
-
- Year Built:
- 1900
-
- Type:
- Residential
-
- Sub-Type:
- Single Family Residence
-
- Status:
- Active
Community Information
-
- Address:
- 3310 Booker Ridge Rd
-
- Subdivision:
- Green Valley
-
- City:
- Mount Pleasant
-
- County:
- Maury County, TN
-
- State:
- TN
-
- Zip Code:
- 38474
Amenities
-
- Utilities:
- Water Available
-
- Parking Spaces:
- 3
-
- # of Garages:
- 2
-
- Garages:
- Detached
Interior
-
- Interior Features:
- Entrance Foyer, High Ceilings, Primary Bedroom Main Floor
-
- Appliances:
- Built-In Gas Oven
-
- Heating:
- Central, Propane
-
- Cooling:
- Central Air
-
- Fireplace:
- Yes
-
- # of Fireplaces:
- 3
-
- # of Stories:
- 2
Exterior
-
- Exterior Features:
- Storage Building
-
- Construction:
- Vinyl Siding
School Information
-
- Elementary:
- Hampshire Unit School
-
- Middle:
- Hampshire Unit School
-
- High:
- Hampshire Unit School
Additional Information
-
- Date Listed:
- May 16th, 2025
-
- Days on Market:
- 22
Listing Details
- Listing Office:
- Mcewen Group
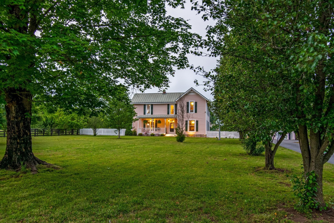
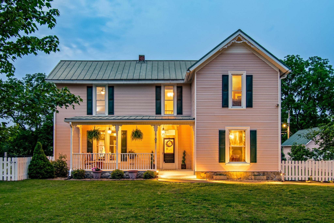
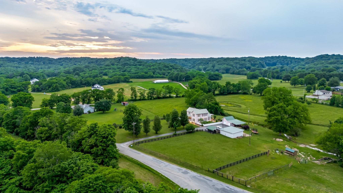
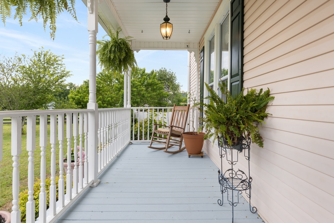
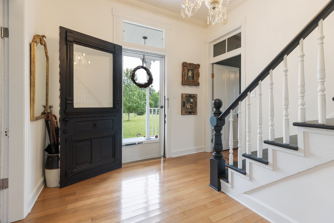
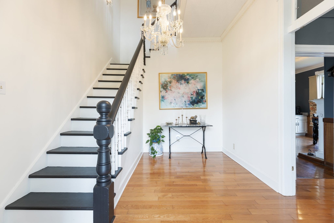
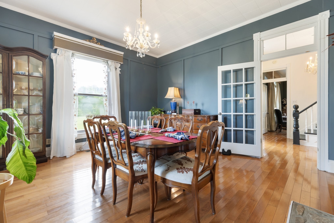
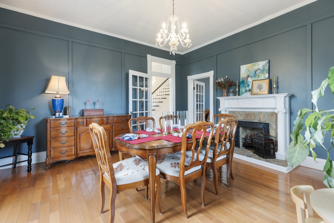
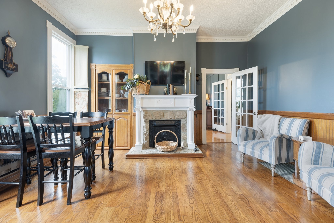
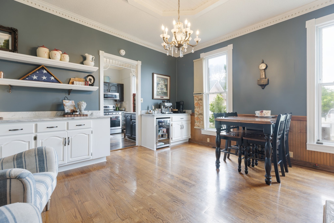
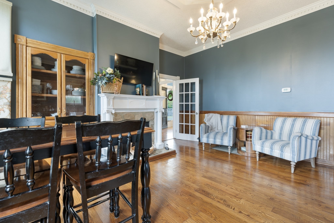
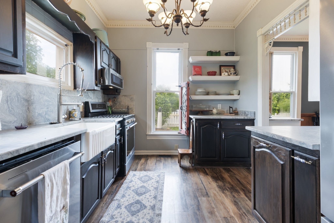
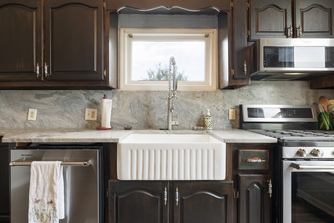
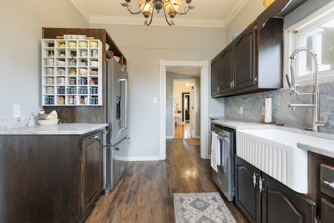
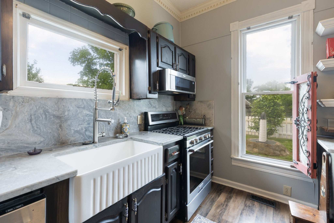
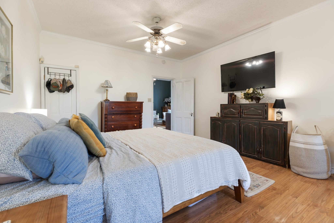
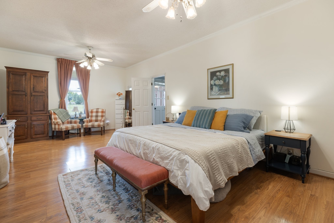
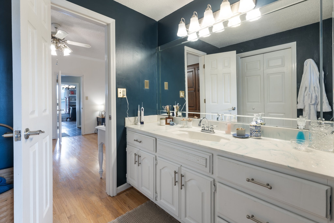
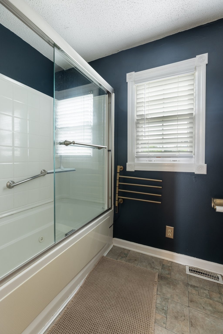
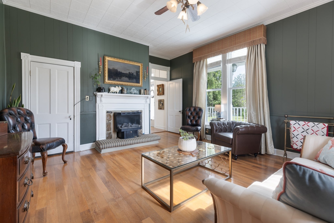
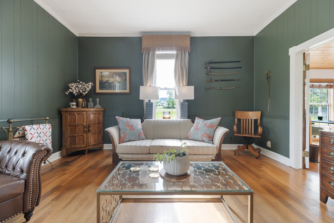
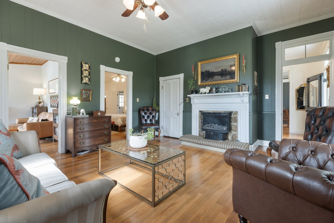
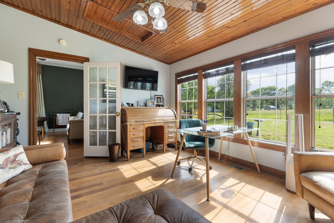
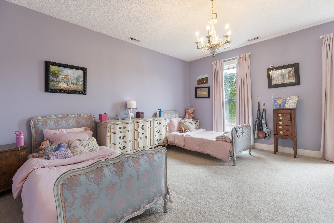
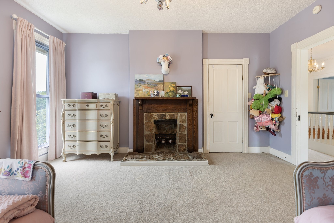
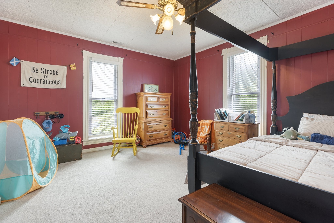
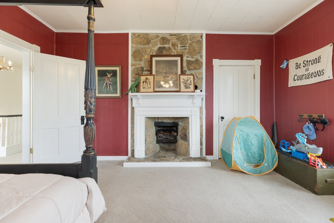
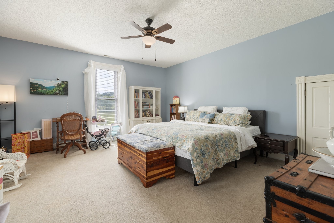
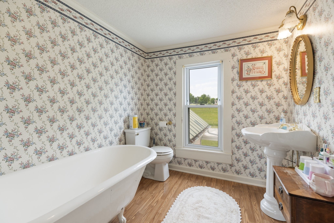
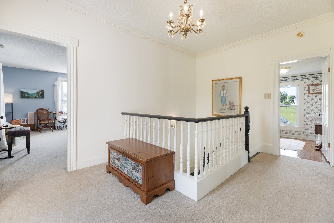
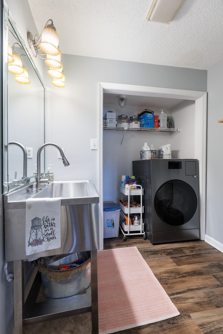
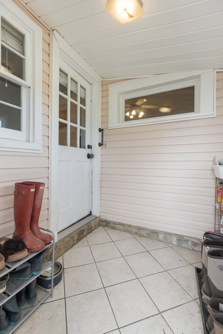
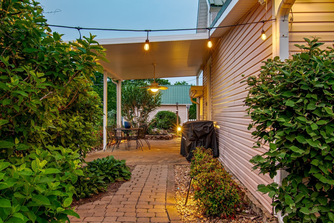
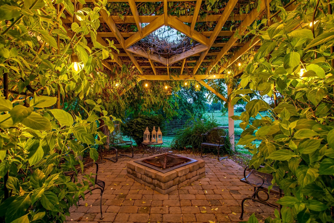
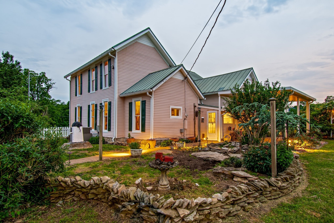
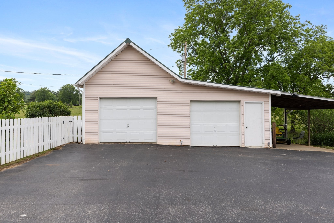
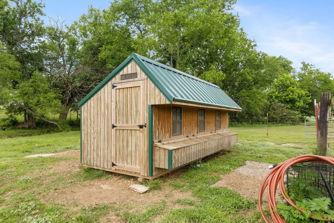
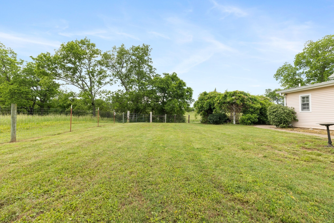
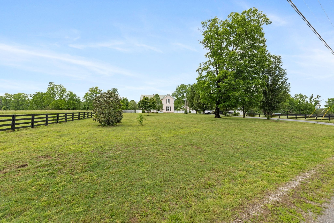
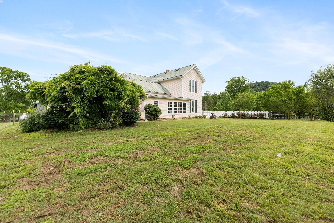
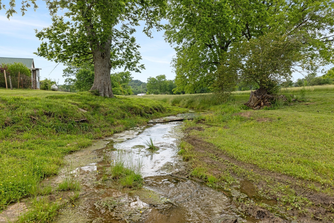
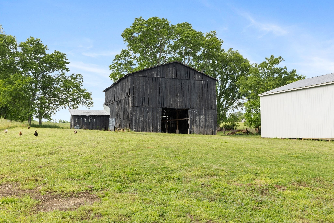
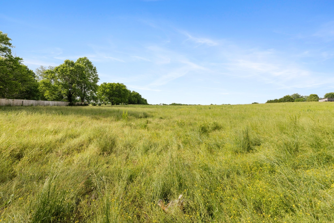
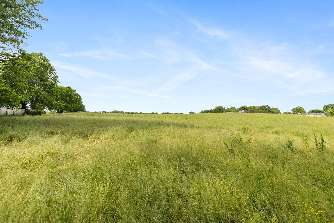
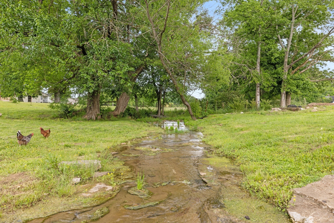
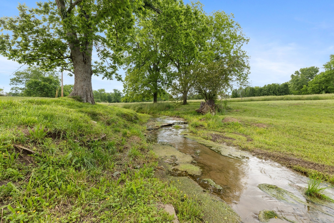
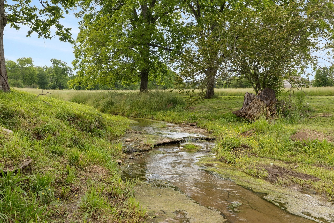
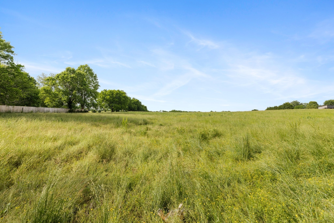
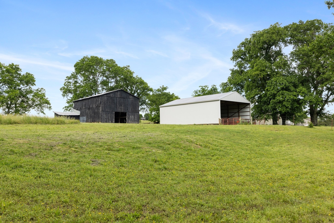
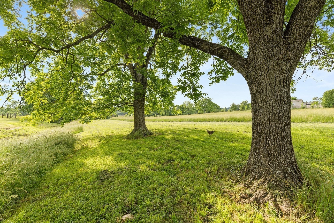
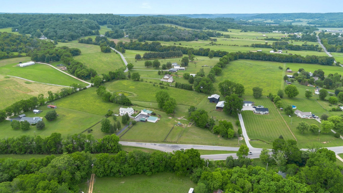
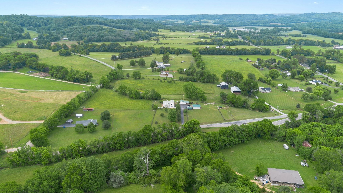
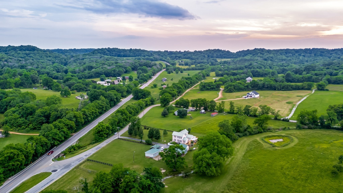
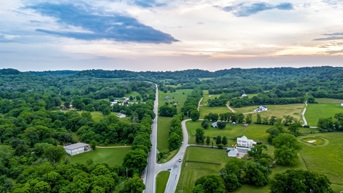
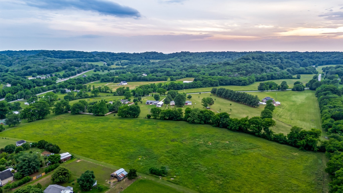
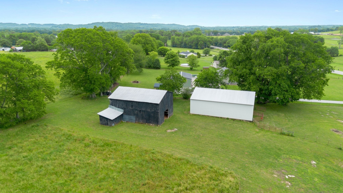
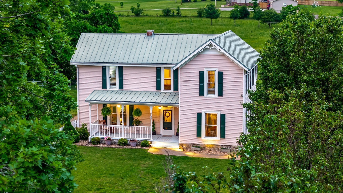
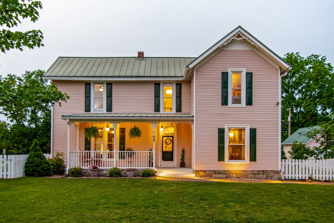
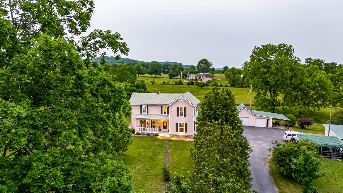
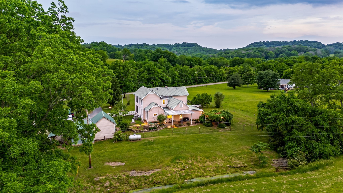
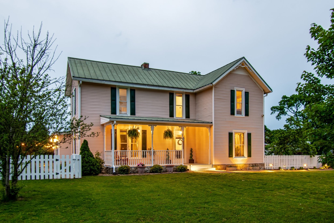
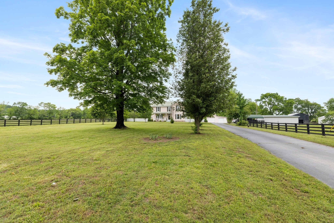
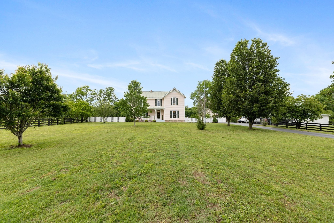
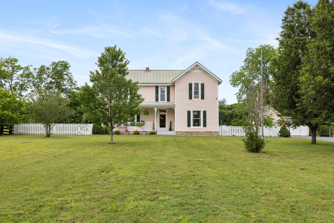
 Copyright 2025 RealTracs Solutions.
Copyright 2025 RealTracs Solutions.