$3,300 - 239 White Bridge Pike 17, Nashville
- 3
- Bedrooms
- 3½
- Baths
- 2,042
- SQ. Feet
- 2018
- Year Built
Available Now! 3 Person Maximum & 3 Car Maximum! 1 pet possible under 40lbs-must be housetrained! 1 year minimum lease! BEST Price in this West Nashville Development! Excellent Location in West Nashville-Near Downtown! *MOVE-IN READY* LOW Maintenance- HOA covers exterior + lawncare + landscaping! Flexible floor plan w/ Great room-dining-kitchen open concept! This home boasts LVT floors, SS appliances, quartz counters, smart tech, on and on...Partial downtown views + West Nash hills from the ROOFTOP DECK + Private Patio! Primary BR on the top floor for total privacy! All bedrooms have private bath! Interior just painted! DEEP 2 Car Garage! Countless daily life conveniences, dining, and recreational activities all within a few miles, such as the Richland Park Greenway, grocery stores (Trader Joe's, Turnip Truck, Publix, Kroger, Aldi, Costco and more), The Avenue Nashville West, public library, farmers market, hospital, and more. Additionally, the property has privacy similar to a gated community with sole access to a dead end strictly for The Summit property!
Essential Information
-
- MLS® #:
- 2887095
-
- Price:
- $3,300
-
- Bedrooms:
- 3
-
- Bathrooms:
- 3.50
-
- Full Baths:
- 3
-
- Half Baths:
- 1
-
- Square Footage:
- 2,042
-
- Acres:
- 0.00
-
- Year Built:
- 2018
-
- Type:
- Residential Lease
-
- Sub-Type:
- Townhouse
-
- Status:
- Active
Community Information
-
- Address:
- 239 White Bridge Pike 17
-
- Subdivision:
- Summit At Whitebridge
-
- City:
- Nashville
-
- County:
- Davidson County, TN
-
- State:
- TN
-
- Zip Code:
- 37209
Amenities
-
- Amenities:
- Underground Utilities
-
- Utilities:
- Water Available
-
- Parking Spaces:
- 2
-
- # of Garages:
- 2
-
- Garages:
- Garage Door Opener, Garage Faces Rear, On Street
-
- View:
- Bluff, City
Interior
-
- Interior Features:
- Ceiling Fan(s), Extra Closets, Pantry, Smart Thermostat, Storage, Walk-In Closet(s)
-
- Appliances:
- Dishwasher, Disposal, Dryer, Microwave, Refrigerator, Washer, Electric Oven, Cooktop
-
- Heating:
- Central, Electric
-
- Cooling:
- Central Air, Electric
-
- # of Stories:
- 3
Exterior
-
- Exterior Features:
- Balcony
-
- Roof:
- Asphalt
-
- Construction:
- Masonite, Brick
School Information
-
- Elementary:
- Charlotte Park Elementary
-
- Middle:
- H. G. Hill Middle
-
- High:
- James Lawson High School
Additional Information
-
- Date Listed:
- May 16th, 2025
-
- Days on Market:
- 7
Listing Details
- Listing Office:
- Berkshire Hathaway Homeservices Woodmont Realty
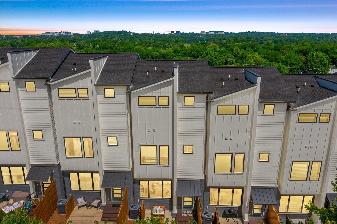
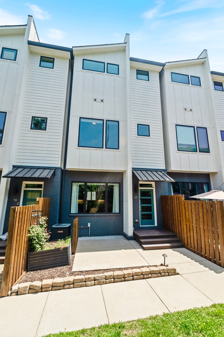
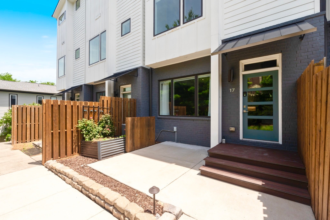
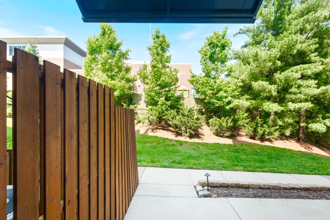
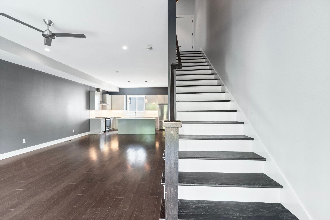
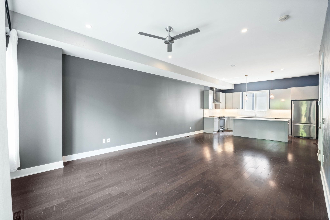
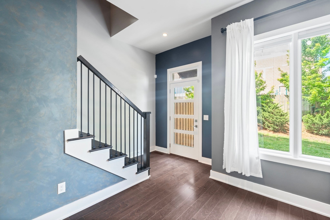
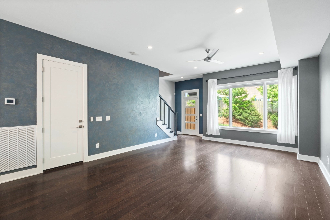
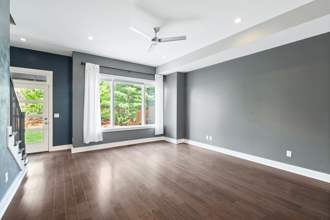
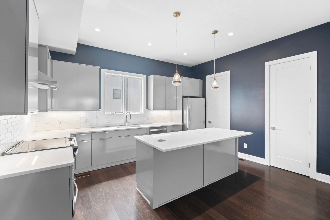
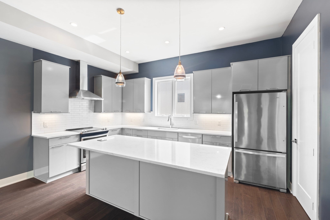
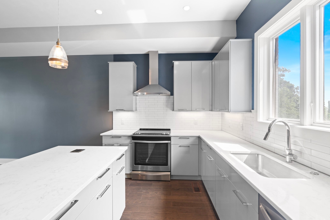
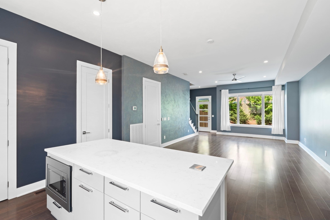
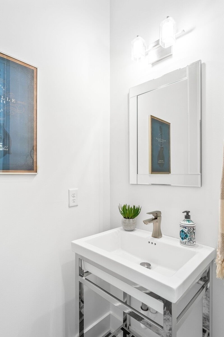
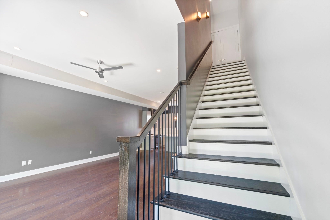

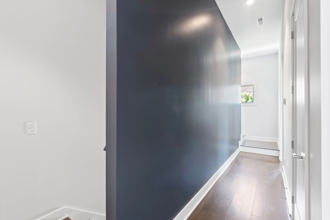


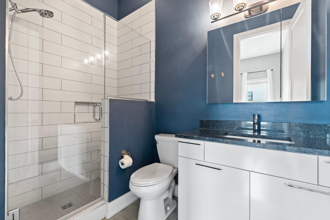
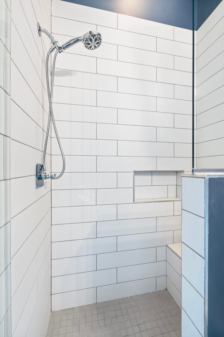
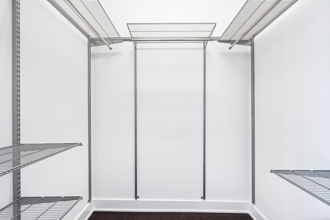

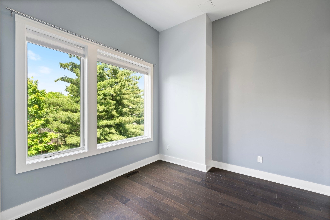
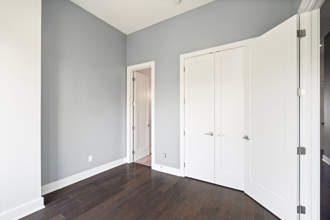
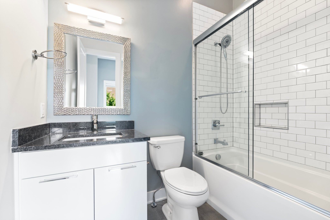
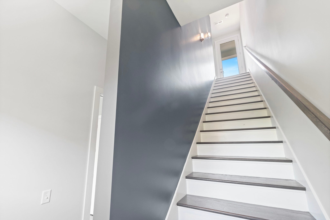
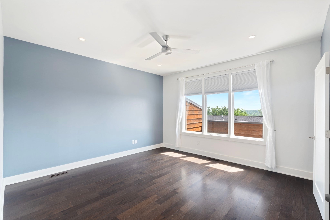
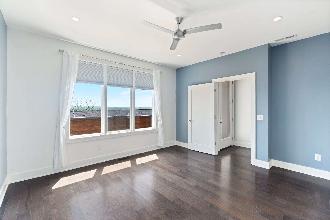
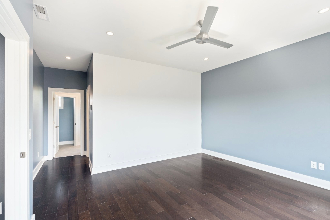
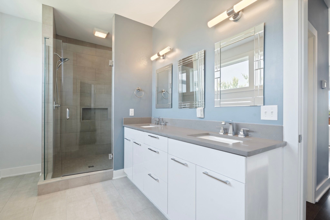
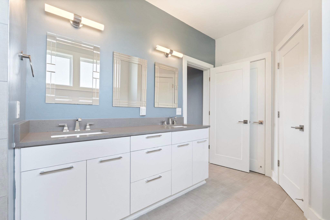
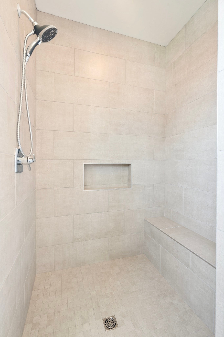
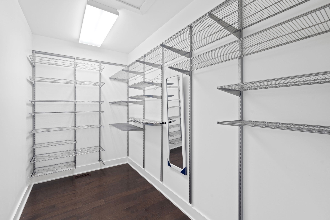
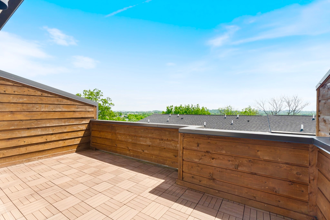
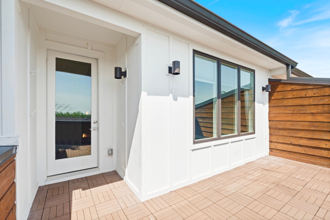
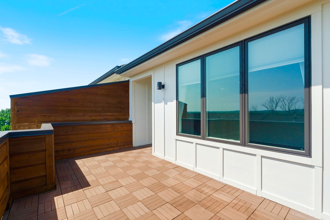
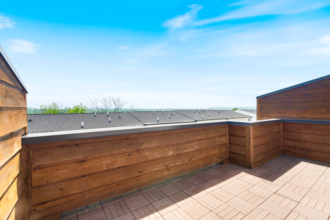
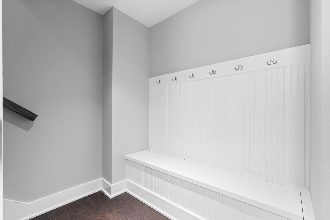
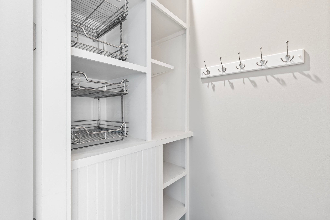
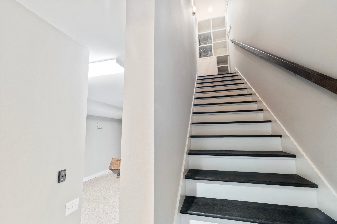
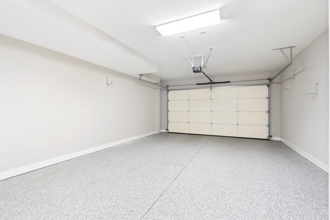

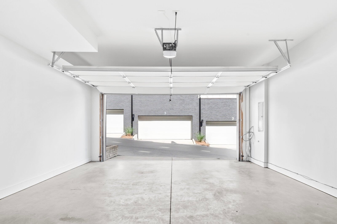
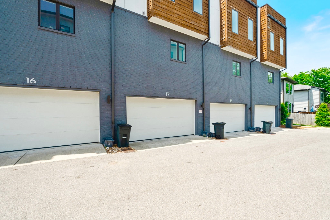
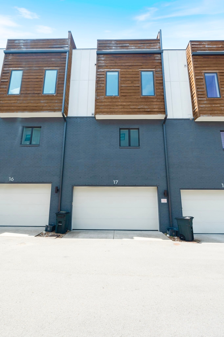
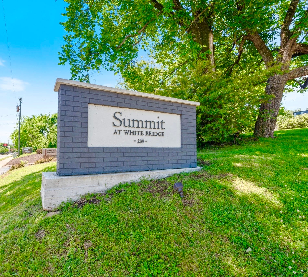
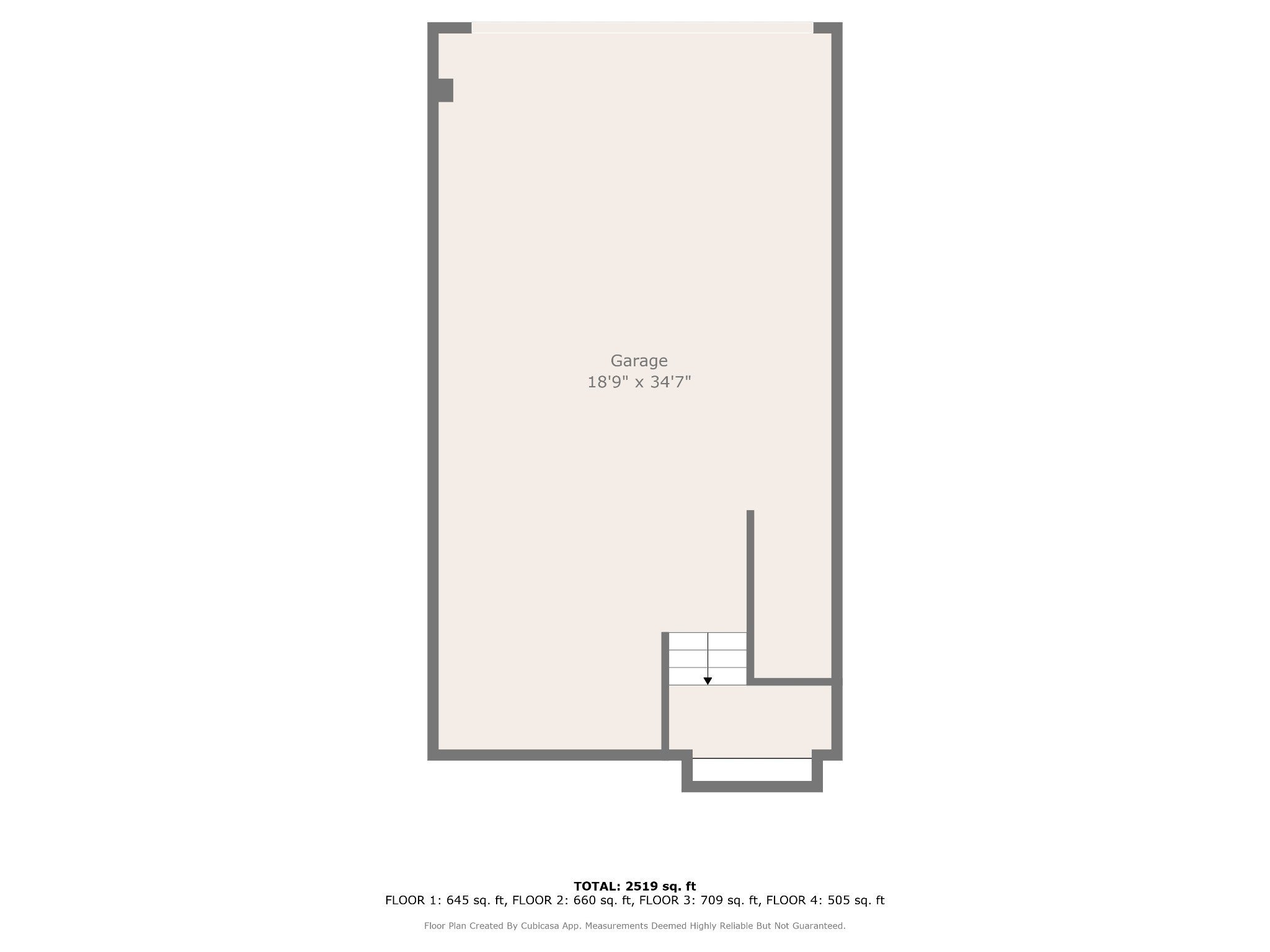
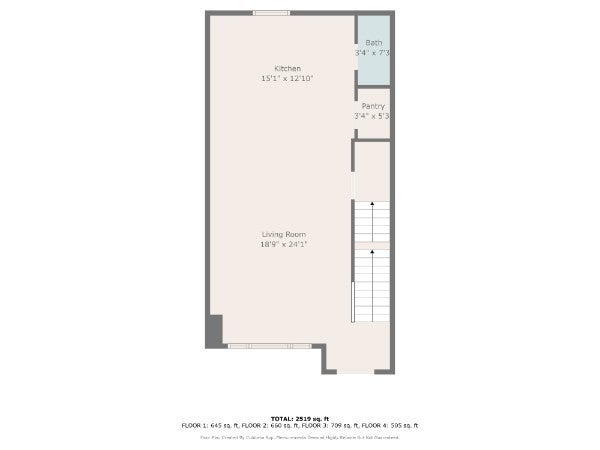
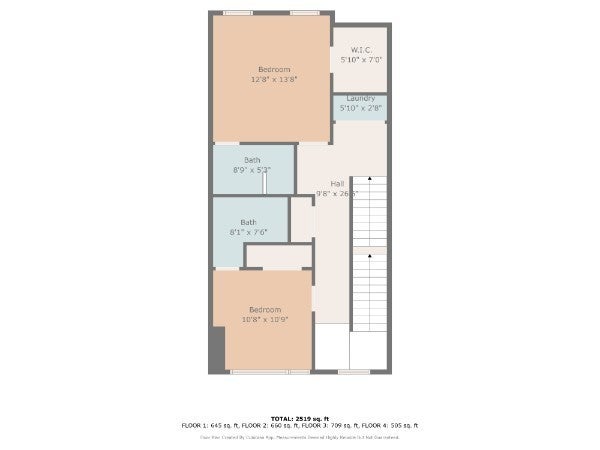
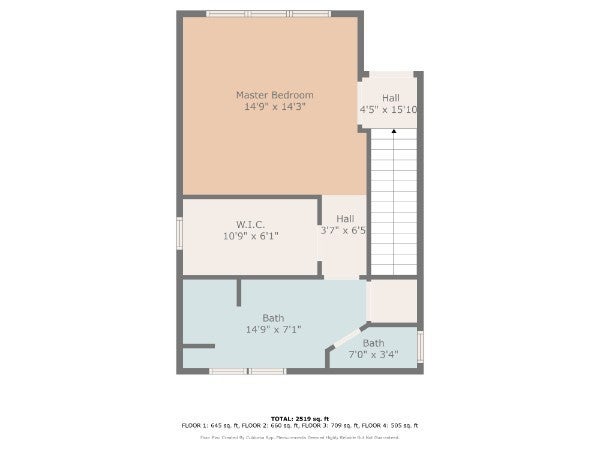
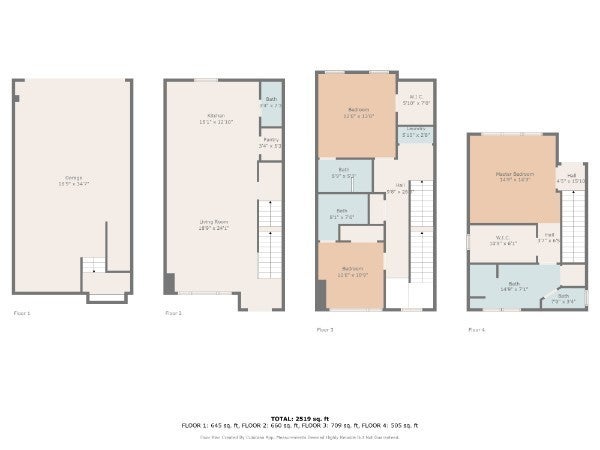
 Copyright 2025 RealTracs Solutions.
Copyright 2025 RealTracs Solutions.