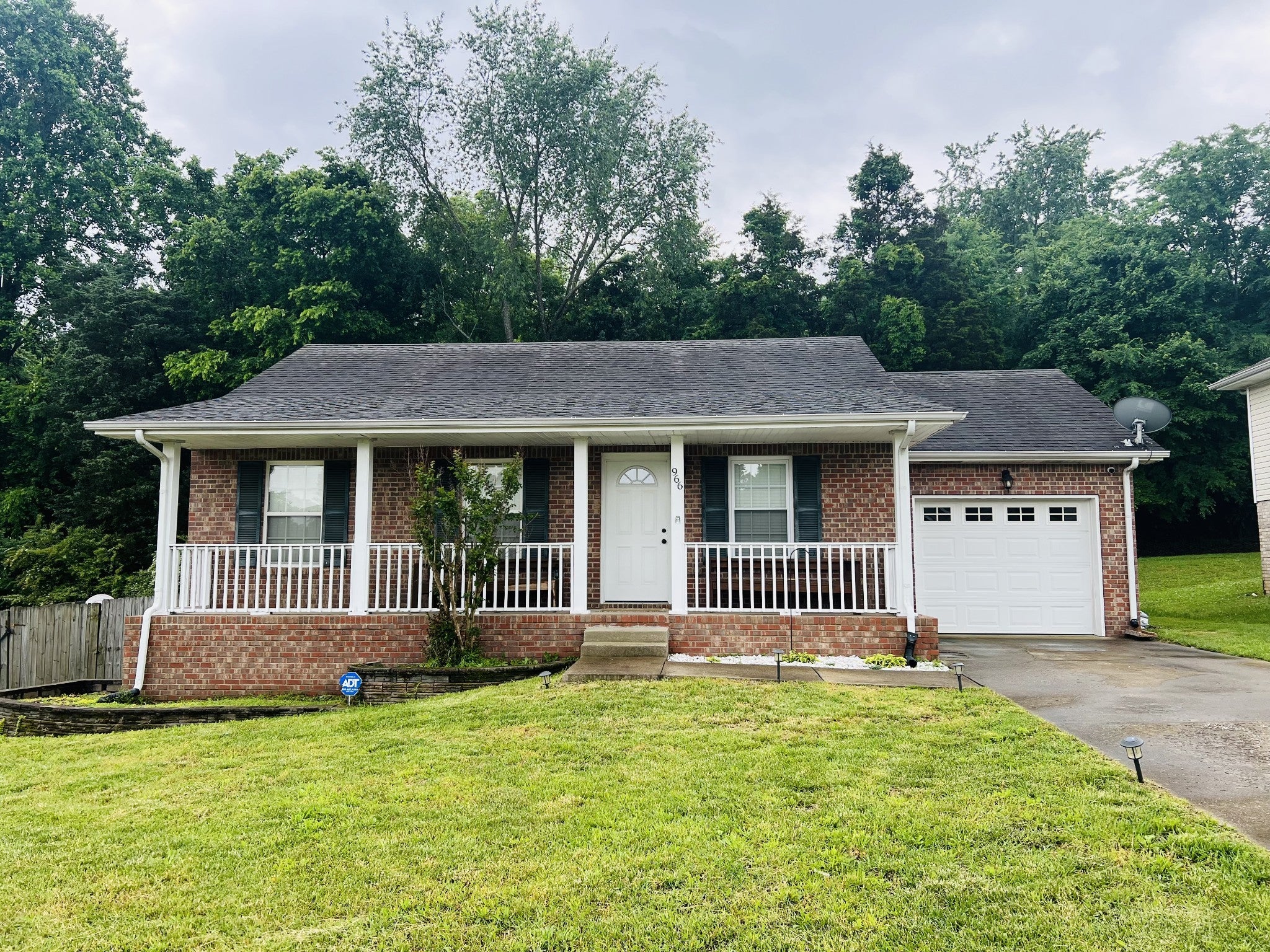$240,000 - 966 Russet Dr, Clarksville
- 3
- Bedrooms
- 1½
- Baths
- 1,008
- SQ. Feet
- 0.37
- Acres
All-Brick Beauty with Character and Charm! This well-cared-for all-brick 3-bedroom, 1.5-bath home offers comfort, space, and style on a generous .37-acre level lot. Built in 2009, this 1,008 sq ft home features quality finishes and a layout designed for easy living. Step into the inviting living room, where double trey ceilings create a sense of openness and elegance. The primary bedroom also features a classic trey ceiling, adding architectural interest. Hardwood floors run throughout the main living areas, and the kitchen includes a stainless steel refrigerator. Enjoy outdoor living from the huge covered front porch or retreat to your private, tree-lined backyard, fully enclosed with a privacy fence and featuring a back patio perfect for relaxing or entertaining. A 1-car garage provides convenience, with additional space for storage or hobbies. The large, level lot offers endless possibilities—gardening, play, or simply enjoying the quiet surroundings. Tucked in a peaceful setting but close to daily essentials, this home offers timeless charm at an unbeatable price. Don’t miss your chance to make this home yours—schedule a tour today!
Essential Information
-
- MLS® #:
- 2887069
-
- Price:
- $240,000
-
- Bedrooms:
- 3
-
- Bathrooms:
- 1.50
-
- Full Baths:
- 1
-
- Half Baths:
- 1
-
- Square Footage:
- 1,008
-
- Acres:
- 0.37
-
- Year Built:
- 2009
-
- Type:
- Residential
-
- Sub-Type:
- Single Family Residence
-
- Style:
- Ranch
-
- Status:
- Coming Soon / Hold
Community Information
-
- Address:
- 966 Russet Dr
-
- Subdivision:
- Applegrove
-
- City:
- Clarksville
-
- County:
- Montgomery County, TN
-
- State:
- TN
-
- Zip Code:
- 37040
Amenities
-
- Utilities:
- Water Available
-
- Parking Spaces:
- 1
-
- # of Garages:
- 1
-
- Garages:
- Attached, Concrete, Driveway
Interior
-
- Interior Features:
- Ceiling Fan(s), Open Floorplan, Primary Bedroom Main Floor
-
- Appliances:
- Electric Oven, Electric Range, Dishwasher, Microwave, Refrigerator
-
- Heating:
- Central
-
- Cooling:
- Central Air
-
- # of Stories:
- 1
Exterior
-
- Roof:
- Asphalt
-
- Construction:
- Brick, Vinyl Siding
School Information
-
- Elementary:
- Glenellen Elementary
-
- Middle:
- Northeast Middle
-
- High:
- Northeast High School
Listing Details
- Listing Office:
- Redfin

 Copyright 2025 RealTracs Solutions.
Copyright 2025 RealTracs Solutions.