$289,000 - 128 Delaware Dr, Clarksville
- 3
- Bedrooms
- 3
- Baths
- 2,150
- SQ. Feet
- 0.34
- Acres
Motivated Sellers, back on the market because Buyer's financing fell through! Beautifully updated 3 bedroom, 3 bathroom ranch home situated on a large lot. This home boasts an open floor plan with a spacious living room, fully renovated kitchen equipped with stainless steel appliances and a sizeable dining area. The primary bedroom offers plenty of space to relax, 2 closets, one being a large walk-in, and an en-suite bath. 2 additional bedrooms, 2 additional bathrooms and a finished den that offers you an additional living space for work or play. Fully fenced backyard with a concrete patio is perfect for relaxing or entertaining! Mature trees, 2 vehicle carport and small storage shed rounds out the backyard. There is no updating needed, simply move in and enjoy a home that features a newer roof, HVAC, flooring, paint, lighting fixtures, and appliances. All plumbing and windows were replaced in 2022.
Essential Information
-
- MLS® #:
- 2886396
-
- Price:
- $289,000
-
- Bedrooms:
- 3
-
- Bathrooms:
- 3.00
-
- Full Baths:
- 3
-
- Square Footage:
- 2,150
-
- Acres:
- 0.34
-
- Year Built:
- 1962
-
- Type:
- Residential
-
- Sub-Type:
- Single Family Residence
-
- Style:
- Ranch
-
- Status:
- Under Contract - Showing
Community Information
-
- Address:
- 128 Delaware Dr
-
- Subdivision:
- Bel Air
-
- City:
- Clarksville
-
- County:
- Montgomery County, TN
-
- State:
- TN
-
- Zip Code:
- 37042
Amenities
-
- Utilities:
- Electricity Available, Water Available
-
- Parking Spaces:
- 2
-
- Garages:
- Detached
Interior
-
- Interior Features:
- Ceiling Fan(s), Open Floorplan, Walk-In Closet(s), High Speed Internet
-
- Appliances:
- Electric Oven, Electric Range, Dishwasher, Microwave, Refrigerator
-
- Heating:
- Central, Electric
-
- Cooling:
- Central Air, Electric
-
- # of Stories:
- 1
Exterior
-
- Exterior Features:
- Storage
-
- Lot Description:
- Level
-
- Roof:
- Shingle
-
- Construction:
- Brick
School Information
-
- Elementary:
- Kenwood Elementary School
-
- Middle:
- Kenwood Middle School
-
- High:
- Kenwood High School
Additional Information
-
- Date Listed:
- May 16th, 2025
-
- Days on Market:
- 85
Listing Details
- Listing Office:
- Coldwell Banker Conroy, Marable & Holleman
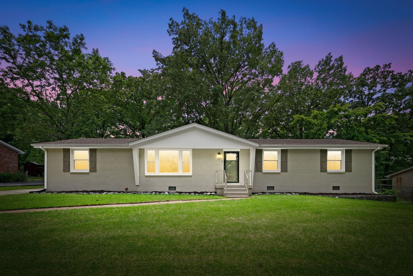
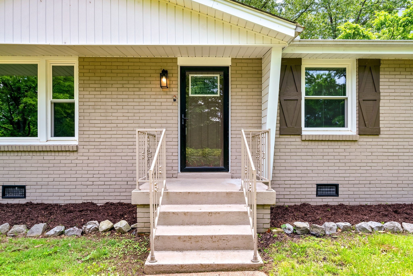
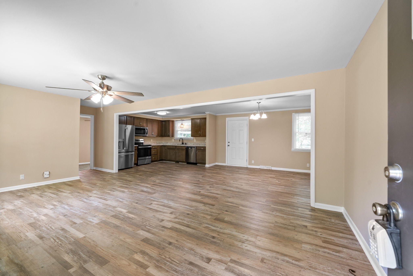
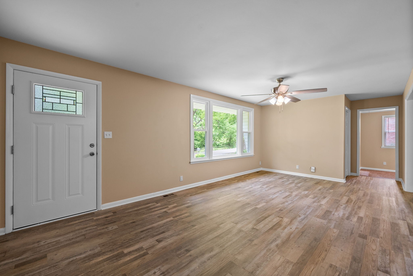
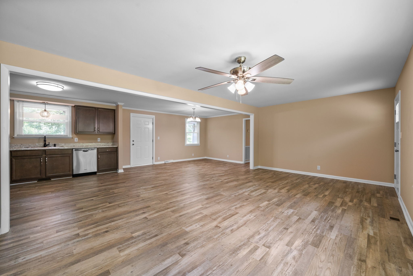
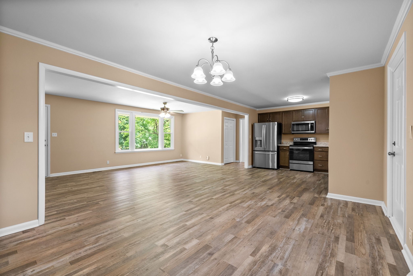
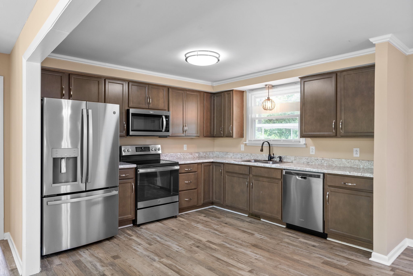
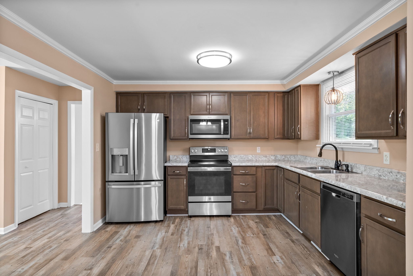
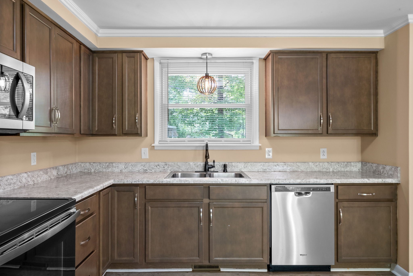
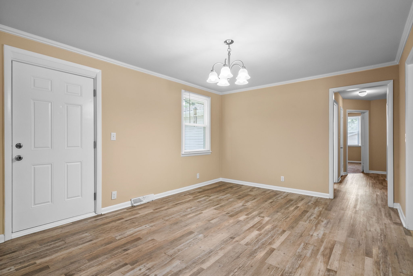
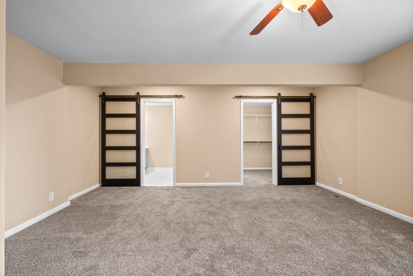
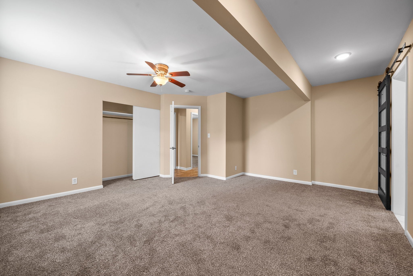
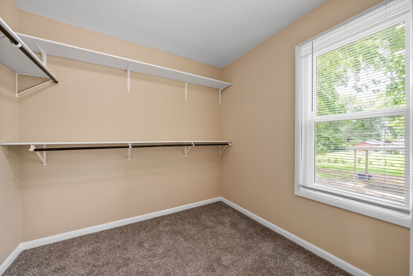
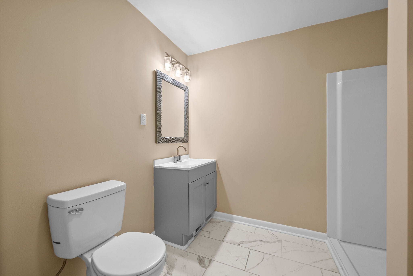
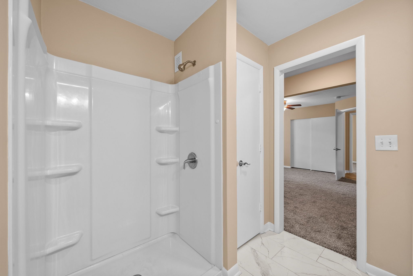
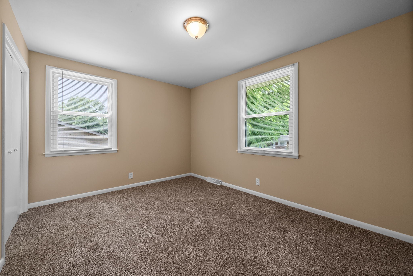
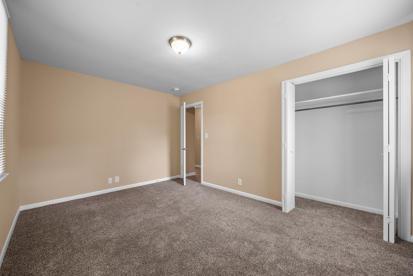
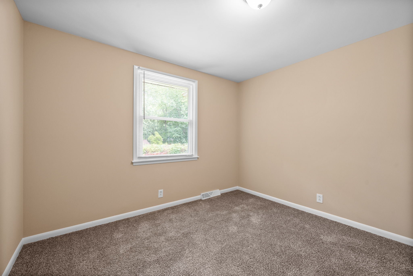
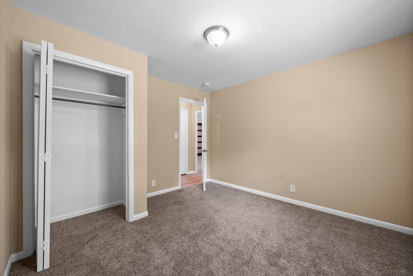
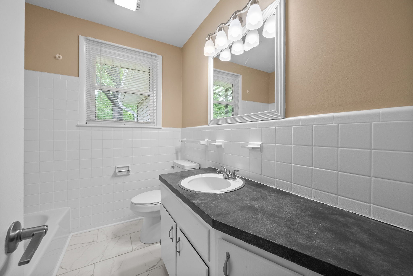
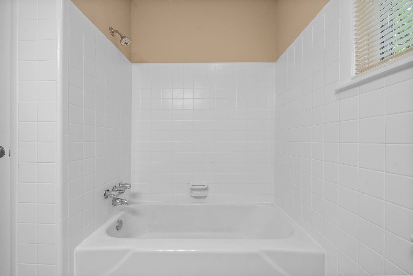
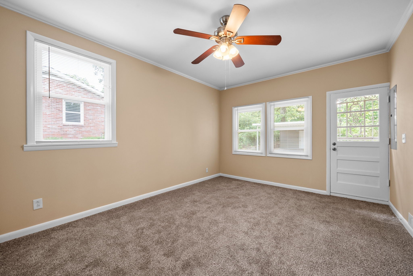
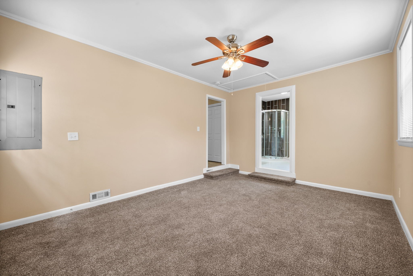
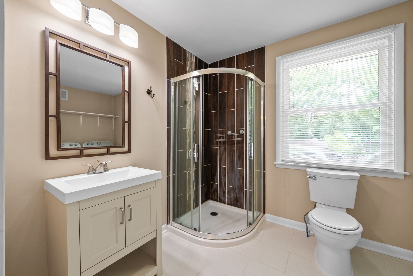
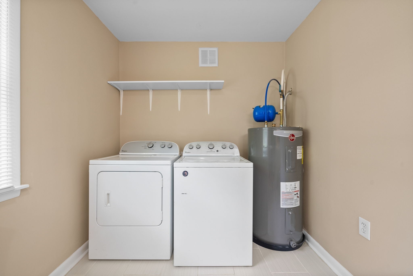
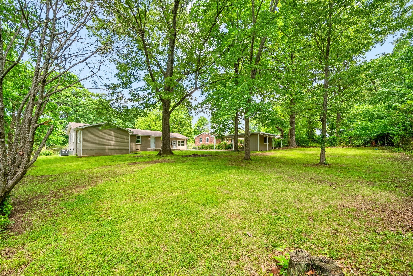
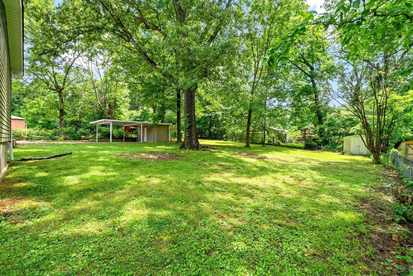
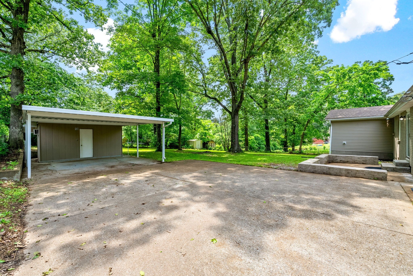
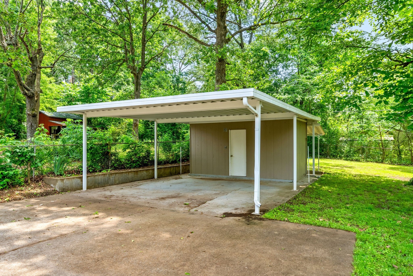
 Copyright 2025 RealTracs Solutions.
Copyright 2025 RealTracs Solutions.