$649,900 - 4714 Abbay Dr, Nashville
- 4
- Bedrooms
- 4
- Baths
- 2,300
- SQ. Feet
- 0.34
- Acres
Rare find in the beloved Abbay Hall neighborhood! This cheerful and stylishly renovated ONE-LEVEL home checks all the boxes for family living—4 bedrooms, 4 full baths, and 2,300 sq ft of smart design. The dreamy primary suite features a walk-in closet and spacious bath, while the bright, remodeled kitchen includes sleek updates and a coffee bar! Host game night or movie marathons in the cozy rec room with electric fireplace, and serve up drinks from the chic wet bar off the dining area. With over 500 sq ft of deck space, there’s room to entertain, relax, and play. The flat, fenced backyard is ideal for pets, kids, and sunny afternoons. Roof and windows were replaced in 2021, so the big stuff is already done. This home also has a laundry room, flex/office space, walk in closets in 2 bedrooms, and surround sound, all of which are very hard to find in this area. Don’t miss your chance to own this gem in a fantastic family neighborhood!
Essential Information
-
- MLS® #:
- 2886375
-
- Price:
- $649,900
-
- Bedrooms:
- 4
-
- Bathrooms:
- 4.00
-
- Full Baths:
- 4
-
- Square Footage:
- 2,300
-
- Acres:
- 0.34
-
- Year Built:
- 1955
-
- Type:
- Residential
-
- Sub-Type:
- Single Family Residence
-
- Style:
- Ranch
-
- Status:
- Under Contract - Showing
Community Information
-
- Address:
- 4714 Abbay Dr
-
- Subdivision:
- Abbay Hall
-
- City:
- Nashville
-
- County:
- Davidson County, TN
-
- State:
- TN
-
- Zip Code:
- 37211
Amenities
-
- Utilities:
- Electricity Available, Water Available
-
- Parking Spaces:
- 4
-
- Garages:
- Asphalt
Interior
-
- Appliances:
- Electric Oven, Electric Range, Dishwasher, Disposal, Dryer, Microwave, Refrigerator, Washer
-
- Heating:
- Central, Electric
-
- Cooling:
- Central Air, Electric
-
- Fireplace:
- Yes
-
- # of Fireplaces:
- 1
-
- # of Stories:
- 1
Exterior
-
- Lot Description:
- Level
-
- Roof:
- Shingle
-
- Construction:
- Brick, Hardboard Siding
School Information
-
- Elementary:
- Norman Binkley Elementary
-
- Middle:
- Croft Design Center
-
- High:
- John Overton Comp High School
Additional Information
-
- Date Listed:
- May 18th, 2025
-
- Days on Market:
- 87
Listing Details
- Listing Office:
- Compass Re
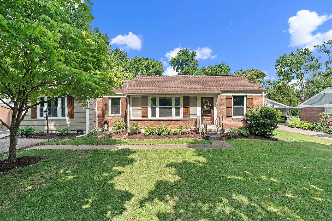
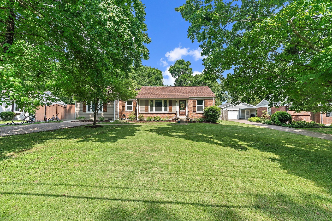
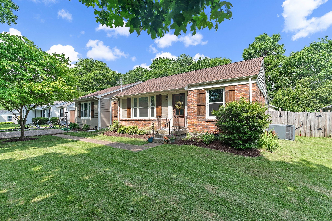
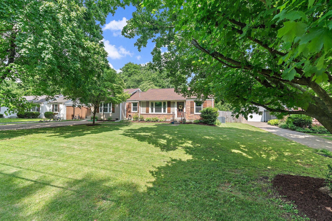
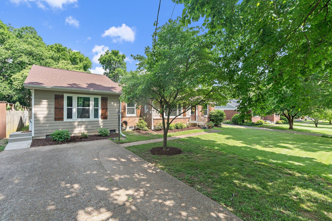
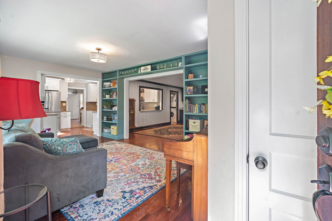
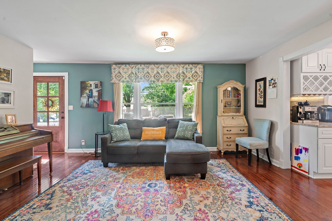
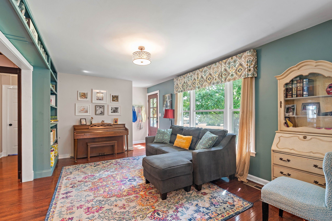
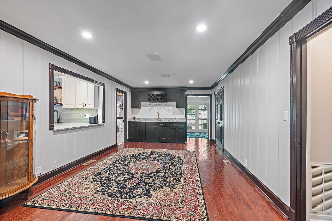
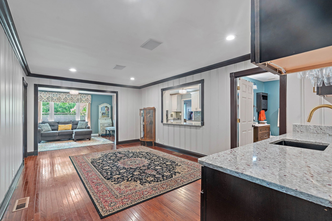
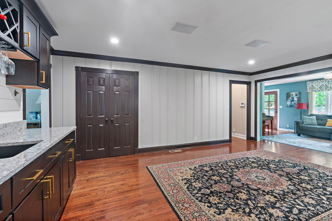
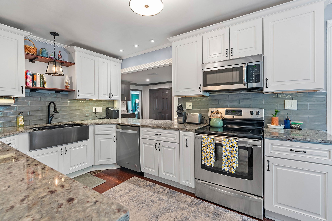
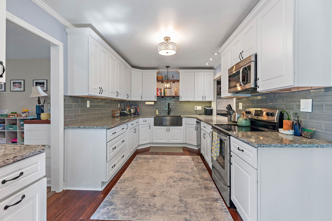
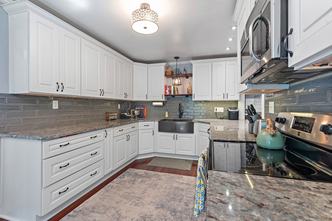
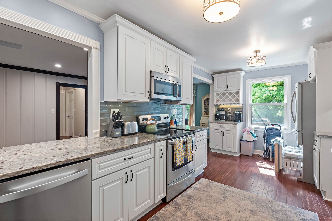
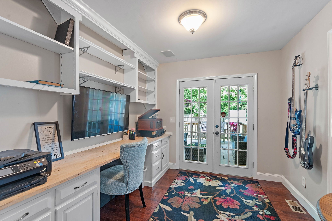
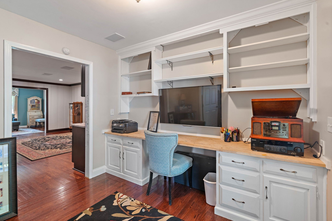
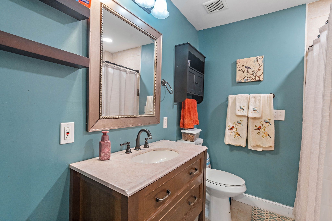
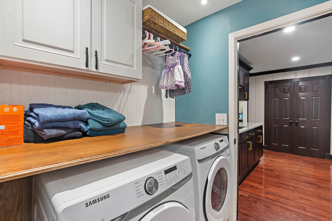
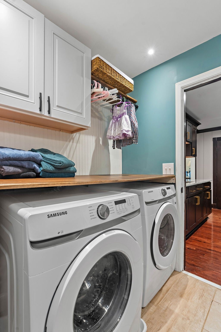
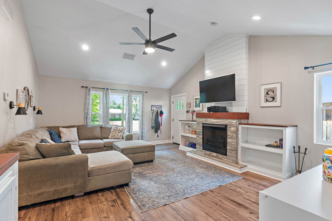
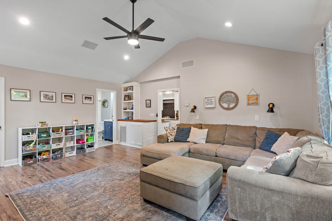
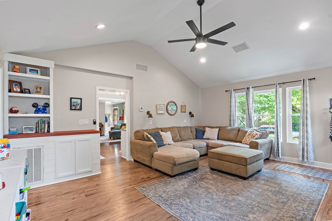
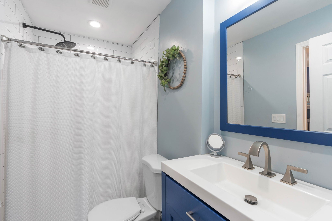
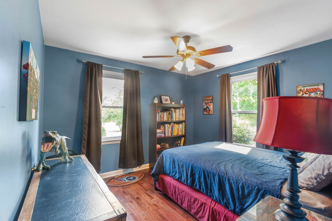
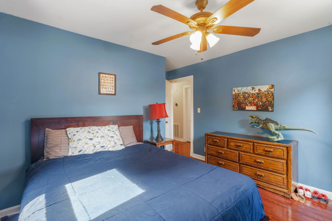
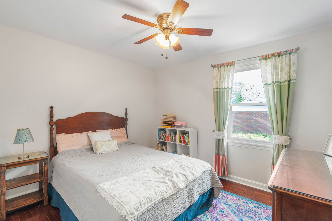
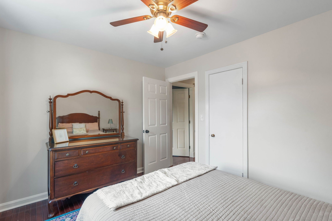
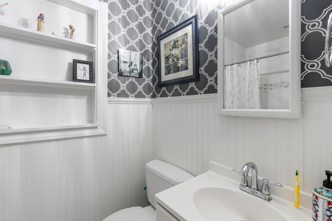
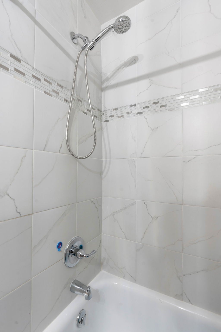
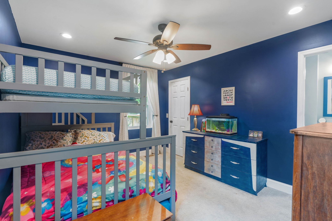
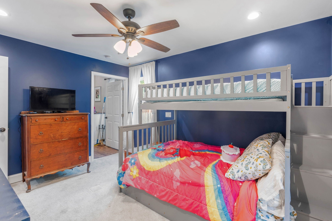
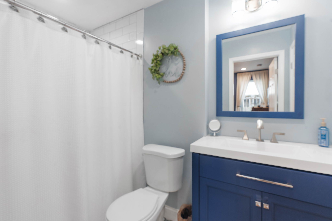
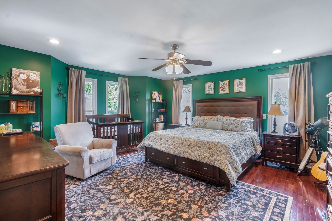
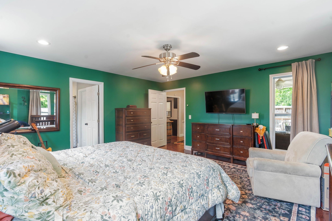
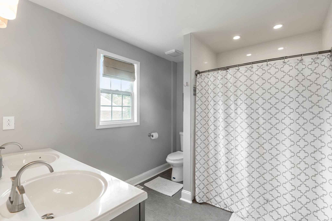
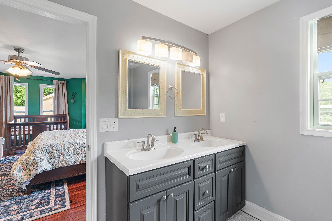
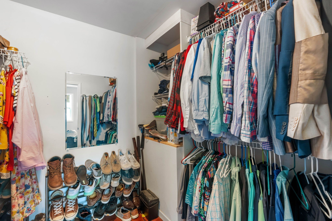
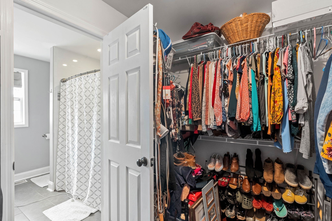
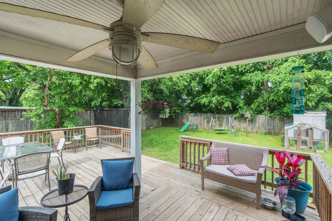
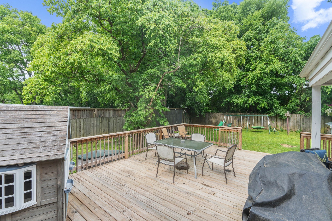
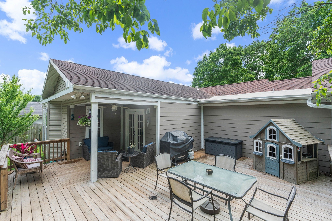
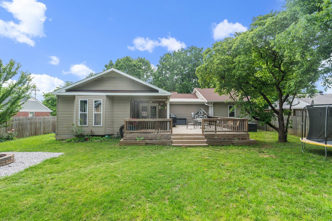
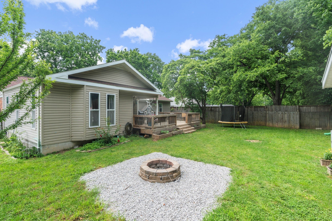
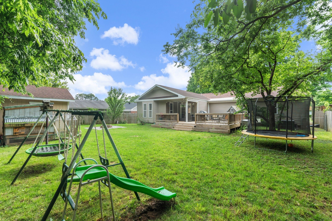
 Copyright 2025 RealTracs Solutions.
Copyright 2025 RealTracs Solutions.