$749,900 - 3904 Rowland Rd, Murfreesboro
- 4
- Bedrooms
- 3
- Baths
- 2,886
- SQ. Feet
- 4.03
- Acres
Beautiful home on 4 private acres—priced to sell!!! This well-maintained property features new windows on the back with a transferable warranty, offering peace of mind and enhanced energy efficiency. The fully encapsulated crawl space includes a dehumidifier and all new air ducts for the bottom floor—all covered by a lifetime warranty. A new HVAC system with 8 years remaining on the warranty ensures year-round comfort. Fresh interior paint throughout gives the home a clean, modern look. The home also comes with a washer and dryer, plus a new Samsung Bespoke refrigerator with interchangeable panels, blending both style and function. The hardwood floors are experiencing some creaking due to resettling after recent work in the crawlspace, a common and expected part of the home’s recent updates. Outside, enjoy the space and privacy of the 4-acre lot, which includes a new John Deere zero-turn mower to make lawn care a breeze. Don’t miss this move-in ready gem—bring your buyers and make us an offer!! Bonus Incentive: Use our preferred lender and receive 1% toward closing costs plus a FREE appraisal—a great opportunity to save at closing! Contact: Kevin Kenerson Senior Loan Originator, Lending Hand Mortgage kkenerson@lhmtg.com C: 615-390-7534 | O: 615-751-0424 NMLS# 171733
Essential Information
-
- MLS® #:
- 2886369
-
- Price:
- $749,900
-
- Bedrooms:
- 4
-
- Bathrooms:
- 3.00
-
- Full Baths:
- 3
-
- Square Footage:
- 2,886
-
- Acres:
- 4.03
-
- Year Built:
- 2010
-
- Type:
- Residential
-
- Sub-Type:
- Single Family Residence
-
- Style:
- Contemporary
-
- Status:
- Active
Community Information
-
- Address:
- 3904 Rowland Rd
-
- Subdivision:
- Forest Ridge Sec 2
-
- City:
- Murfreesboro
-
- County:
- Rutherford County, TN
-
- State:
- TN
-
- Zip Code:
- 37128
Amenities
-
- Amenities:
- Underground Utilities, Trail(s)
-
- Utilities:
- Electricity Available, Water Available
-
- Parking Spaces:
- 2
-
- # of Garages:
- 2
-
- Garages:
- Garage Faces Side, Concrete, Gravel
Interior
-
- Interior Features:
- Ceiling Fan(s), Entrance Foyer, Extra Closets, High Ceilings, Open Floorplan, Pantry, Storage, Walk-In Closet(s), Primary Bedroom Main Floor, High Speed Internet
-
- Appliances:
- Built-In Gas Range, Dishwasher, Disposal, Microwave, Refrigerator, Stainless Steel Appliance(s)
-
- Heating:
- Electric, Heat Pump
-
- Cooling:
- Central Air
-
- Fireplace:
- Yes
-
- # of Fireplaces:
- 1
-
- # of Stories:
- 2
Exterior
-
- Lot Description:
- Level, Private, Wooded
-
- Roof:
- Asphalt
-
- Construction:
- Brick
School Information
-
- Elementary:
- Rockvale Elementary
-
- Middle:
- Rockvale Middle School
-
- High:
- Rockvale High School
Additional Information
-
- Date Listed:
- May 16th, 2025
-
- Days on Market:
- 58
Listing Details
- Listing Office:
- Benchmark Realty, Llc
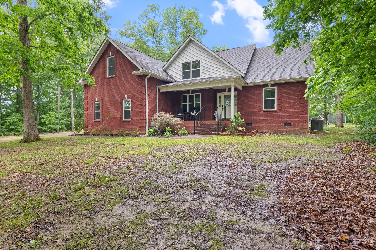
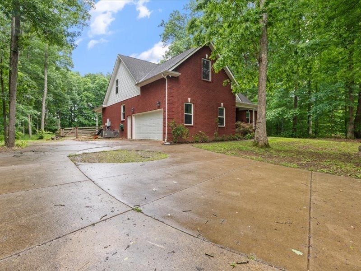
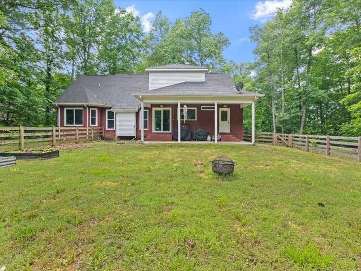
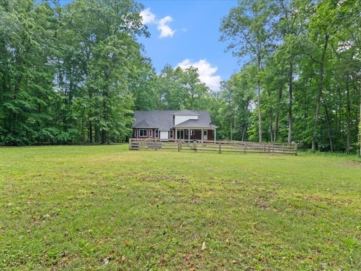
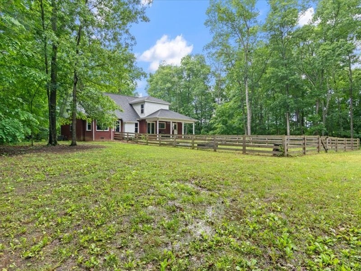
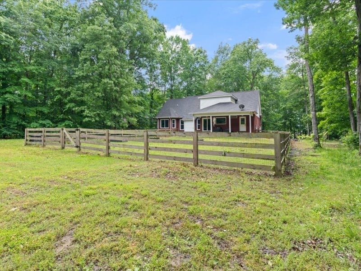
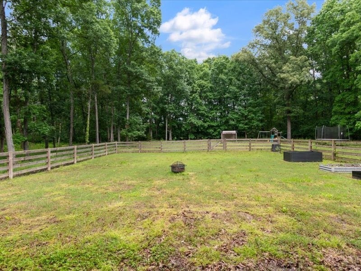
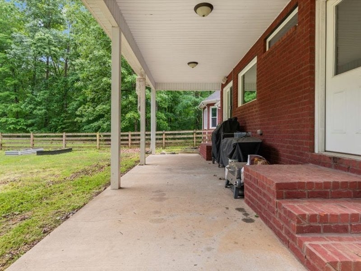
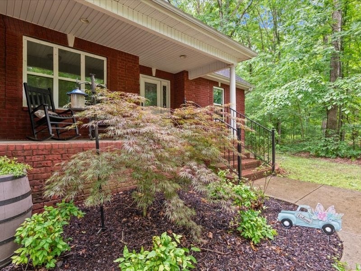
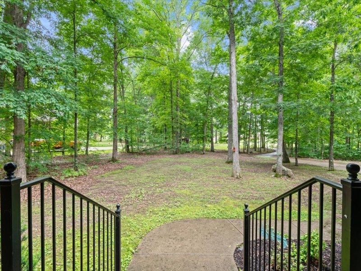
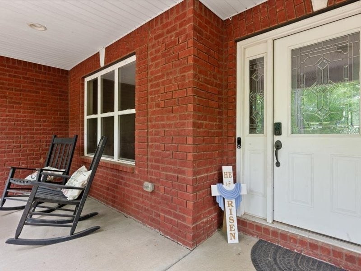
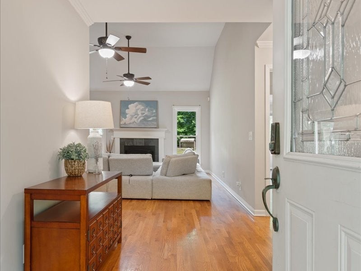
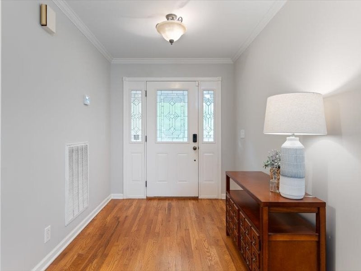
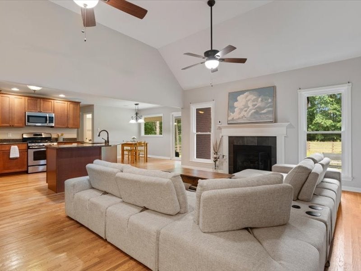
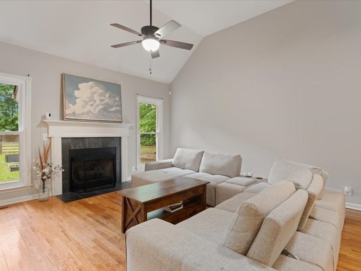
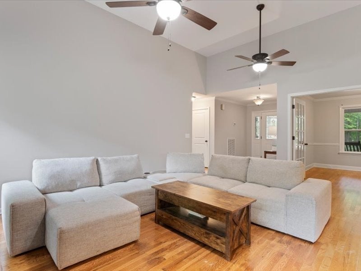
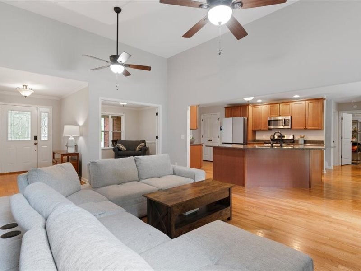
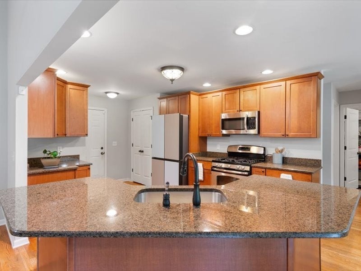
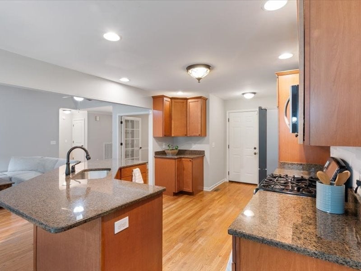
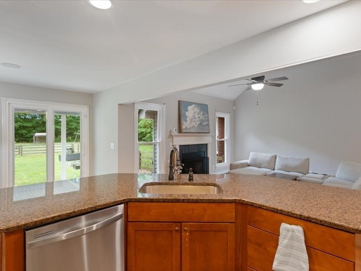
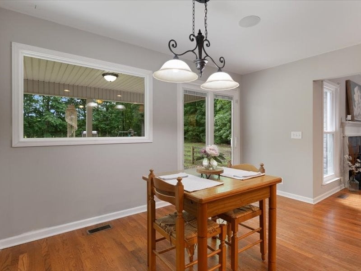
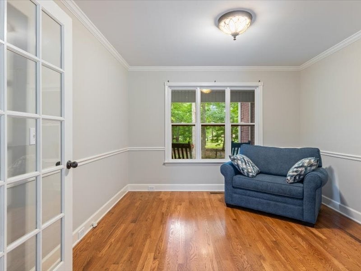
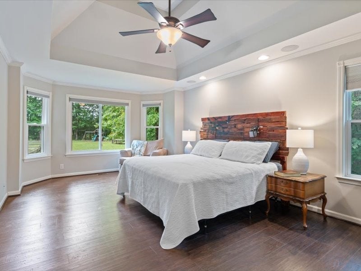
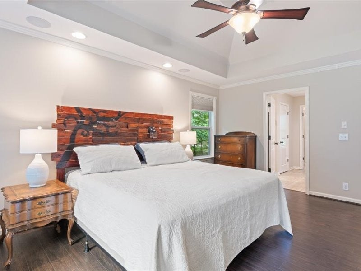
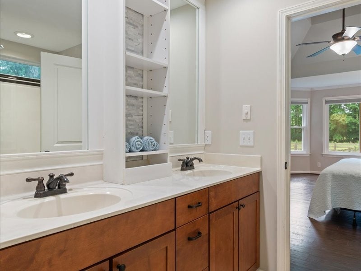
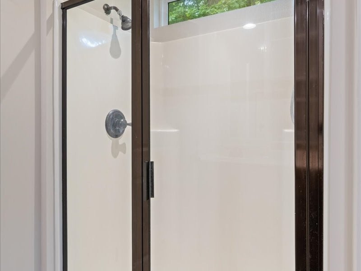
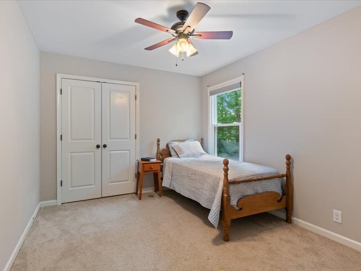
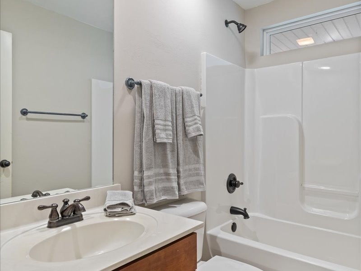
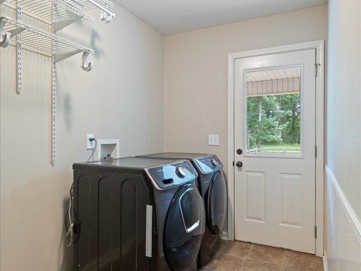
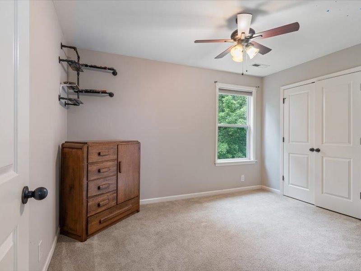
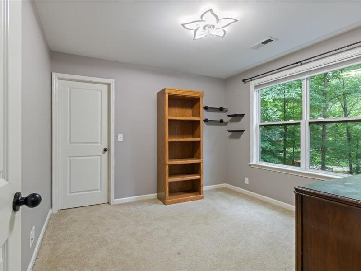
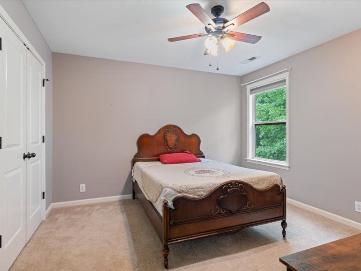
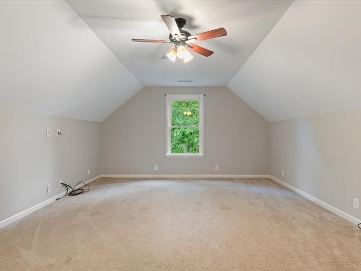
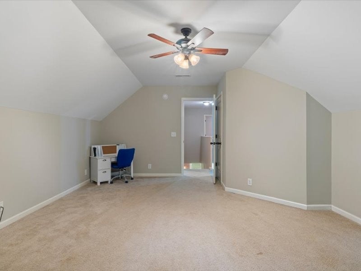
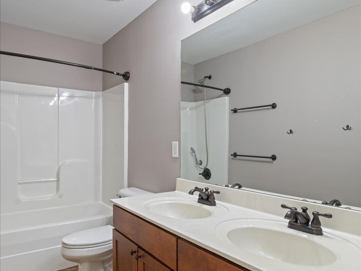
 Copyright 2025 RealTracs Solutions.
Copyright 2025 RealTracs Solutions.