$299,990 - 130 Millet St, Shelbyville
- 3
- Bedrooms
- 2
- Baths
- 1,315
- SQ. Feet
- 2025
- Year Built
Plan(1315 Elevation ABC) Lot 136 | Plan 1315-A *sample photos* Discover the perfect blend of comfort, style, and craftsmanship in this captivating 1,315 sq. ft. , true one level, new construction home. From the moment you step through the private entry foyer, you’ll feel the thoughtful layout and attention to detail that sets this single-level plan apart. The zoned bedroom design offers both privacy and flexibility, ideal for families, guests, or a home office. At the heart of the home, is the great room- its vaulted ceiling and windows fill the space with natural light and creates an open, welcoming atmosphere that’s perfect for everyday living or entertaining. The kitchen is a true highlight, showcasing stainless steel appliances, granite countertops, a tile backsplash, and abundant storage—whether you’re preparing meals or hosting friends, it’s a space that blends functionality with modern style. The primary suite is a serene retreat, accented with crown molding and soft lighting to create a cozy, calming environment. The en-suite bath features a 5-foot walk-in shower, double vanity with marble countertops, and a layout designed for ease and relaxation. Additional features include a dedicated laundry area, two secondary bedrooms, and smart use of space throughout, all on one level for comfortable living. With its private foyer, smooth ceilings, vaulted living space, and modern finishes throughout, this home offers a lifestyle of ease, warmth, and timeless appeal. $99 Closing Costs promotion includes payment of insurance for one year, property tax escrows, origination fees, and discount points as allowed. *Must use preferred lender.* These are *sample photos* and features may vary. Images may be digitally enhanced and may not reflect actual features or finishes. Subject to change without notice. Confirm with on-site agent.
Essential Information
-
- MLS® #:
- 2886341
-
- Price:
- $299,990
-
- Bedrooms:
- 3
-
- Bathrooms:
- 2.00
-
- Full Baths:
- 2
-
- Square Footage:
- 1,315
-
- Acres:
- 0.00
-
- Year Built:
- 2025
-
- Type:
- Residential
-
- Sub-Type:
- Single Family Residence
-
- Style:
- Cottage
-
- Status:
- Under Contract - Not Showing
Community Information
-
- Address:
- 130 Millet St
-
- Subdivision:
- Wheatfield
-
- City:
- Shelbyville
-
- County:
- Bedford County, TN
-
- State:
- TN
-
- Zip Code:
- 37160
Amenities
-
- Amenities:
- Sidewalks
-
- Utilities:
- Water Available, Cable Connected
-
- Parking Spaces:
- 2
-
- # of Garages:
- 2
-
- Garages:
- Garage Door Opener, Garage Faces Front, Driveway
Interior
-
- Interior Features:
- Ceiling Fan(s), Extra Closets, Entrance Foyer, Primary Bedroom Main Floor
-
- Appliances:
- Dishwasher, Microwave, Refrigerator, Electric Oven, Cooktop
-
- Heating:
- Central, Electric
-
- Cooling:
- Central Air, Electric
-
- # of Stories:
- 1
Exterior
-
- Lot Description:
- Level
-
- Roof:
- Shingle
-
- Construction:
- Stone, Vinyl Siding
School Information
-
- Elementary:
- East Side Elementary
-
- Middle:
- Harris Middle School
-
- High:
- Shelbyville Central High School
Additional Information
-
- Days on Market:
- 100
Listing Details
- Listing Office:
- Ole South Realty
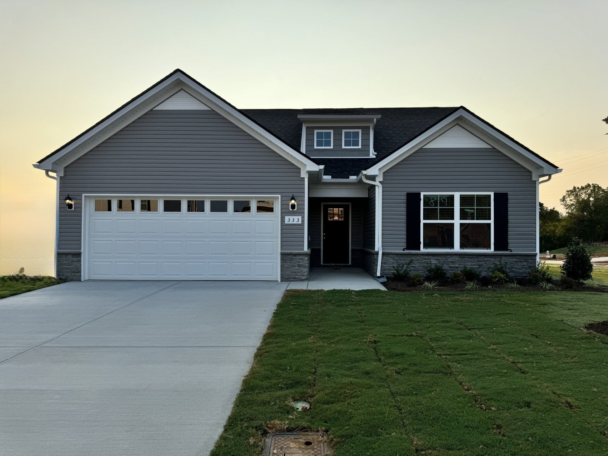
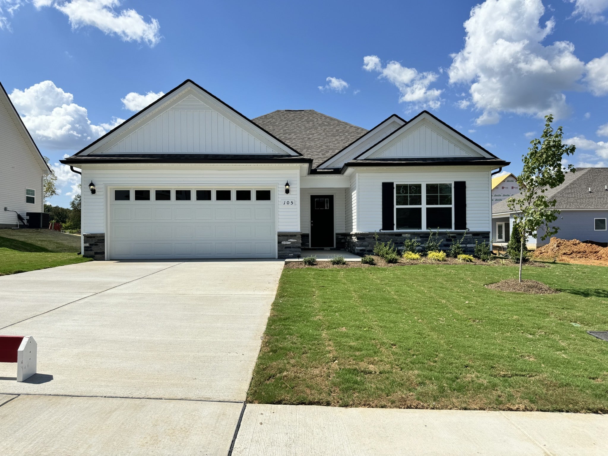
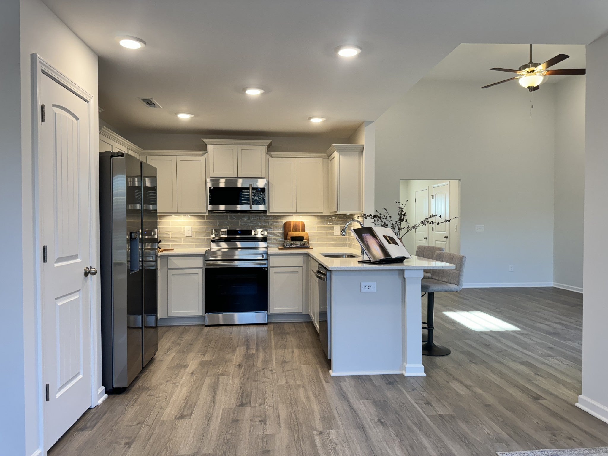
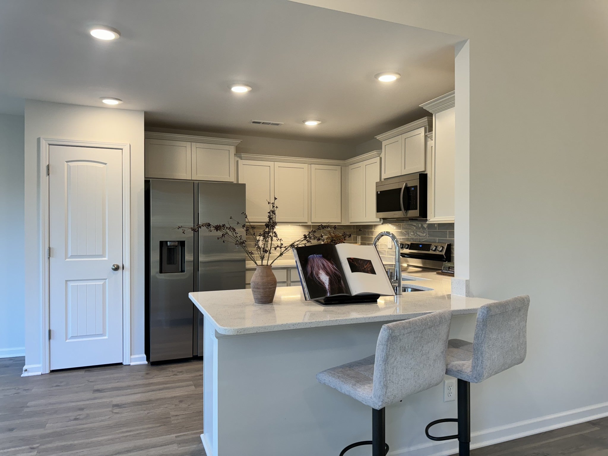
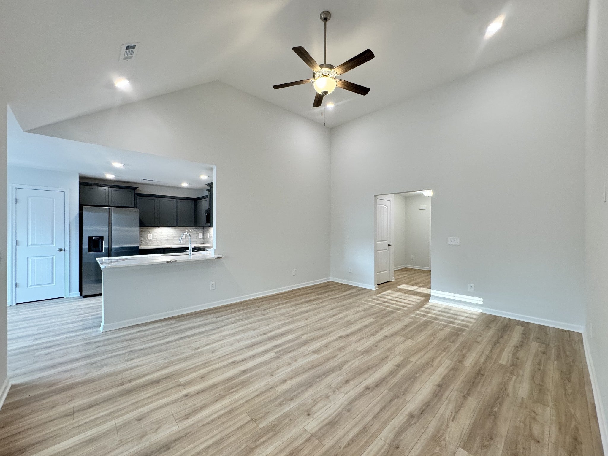
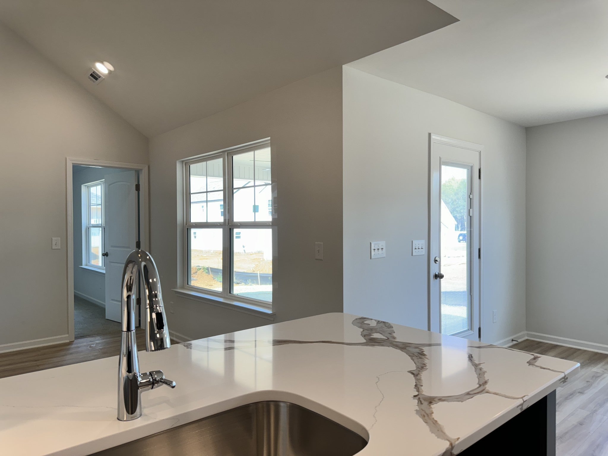
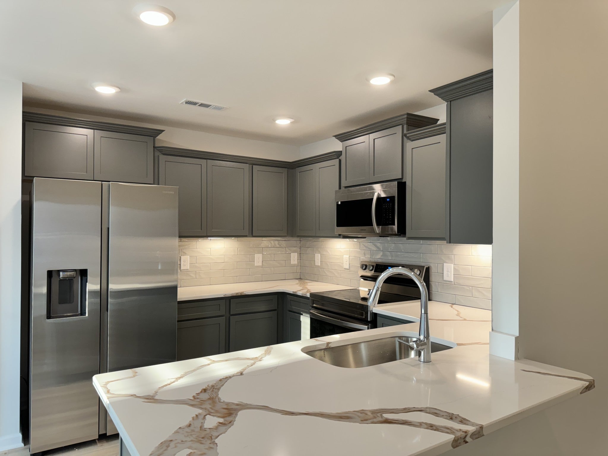
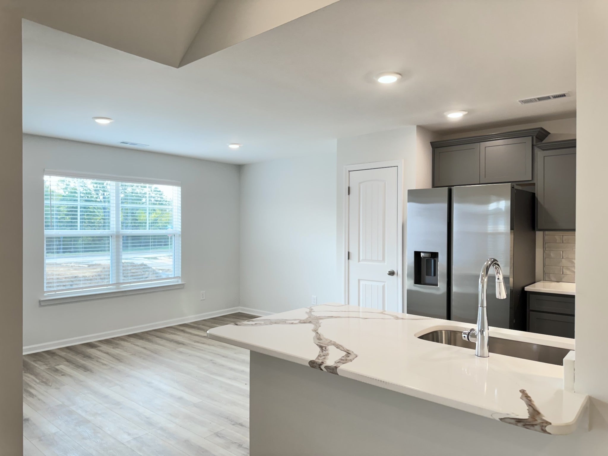
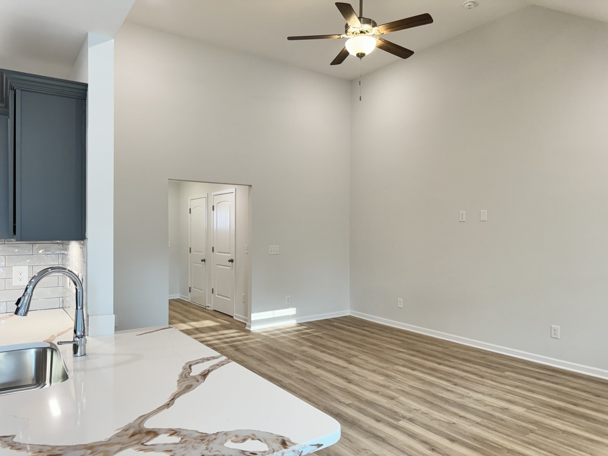
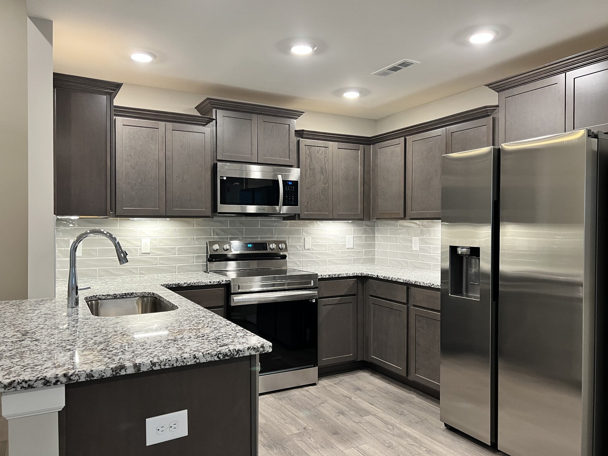
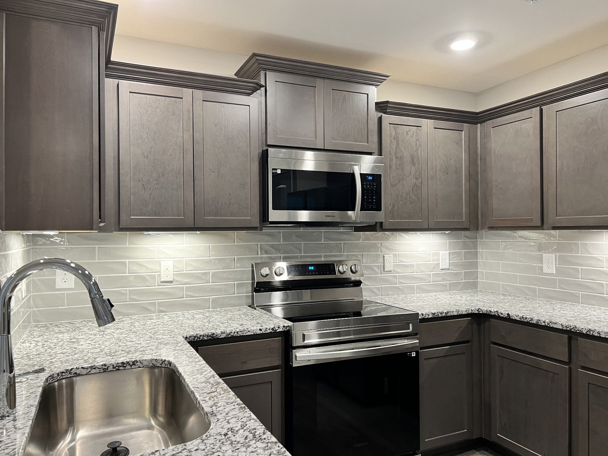
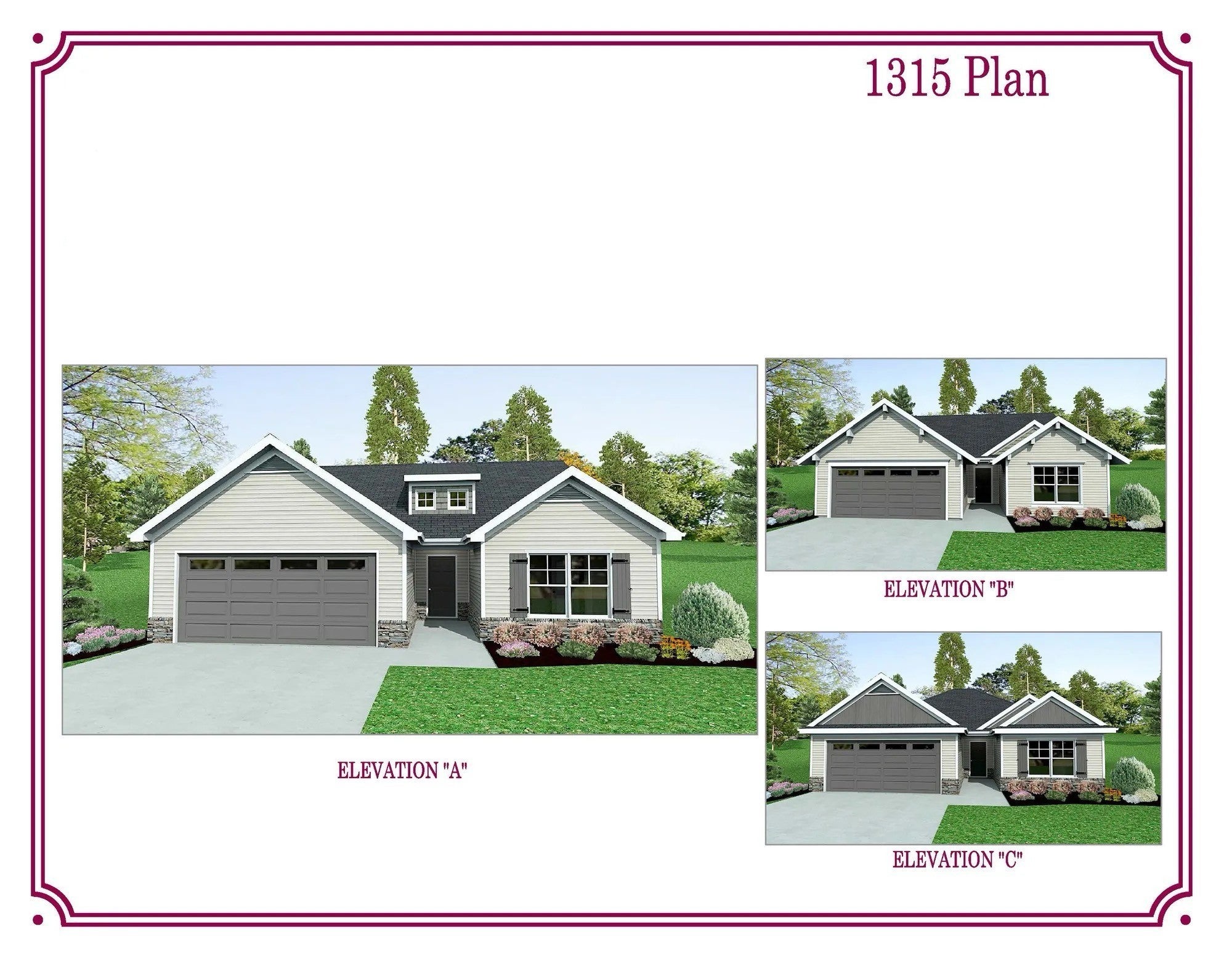
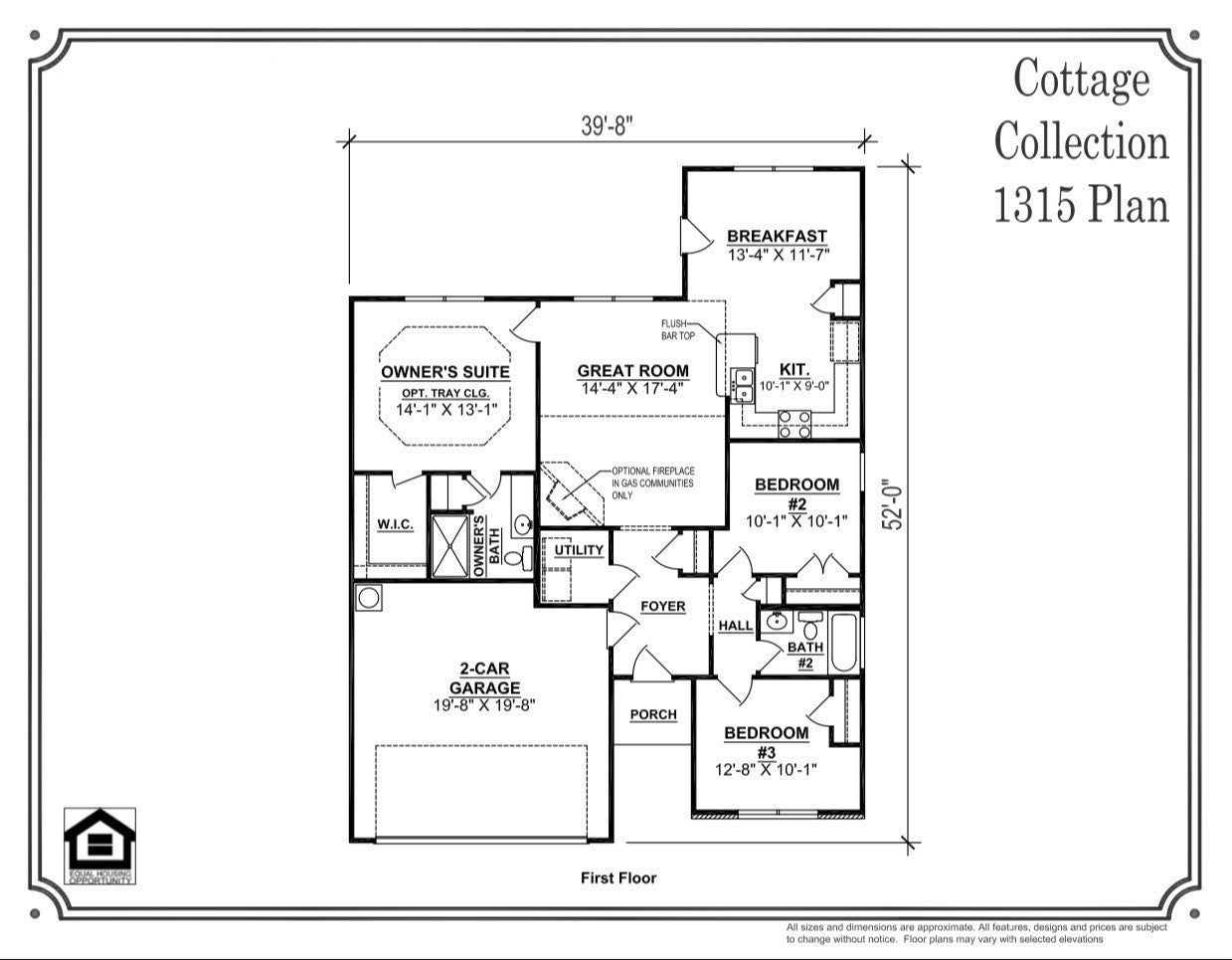
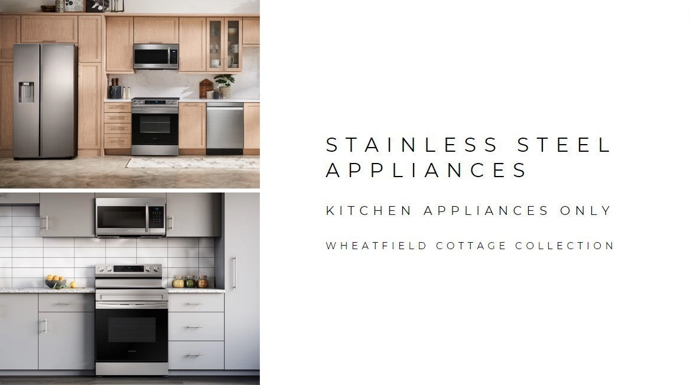
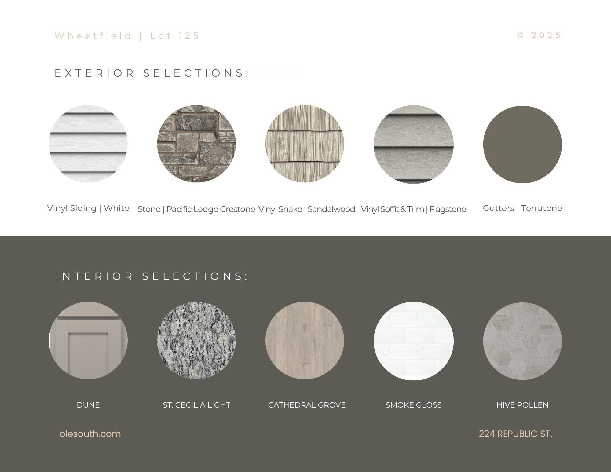
 Copyright 2025 RealTracs Solutions.
Copyright 2025 RealTracs Solutions.