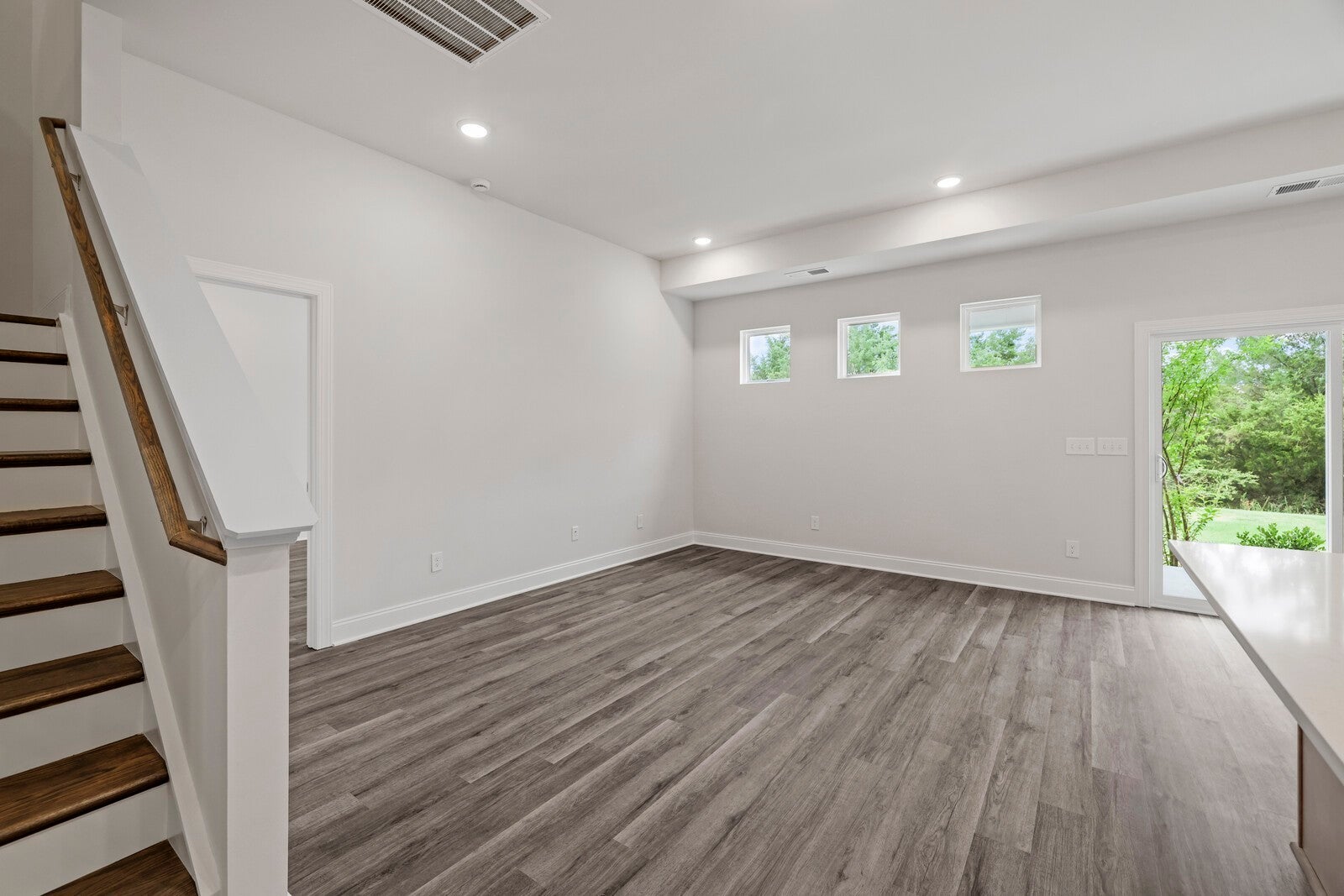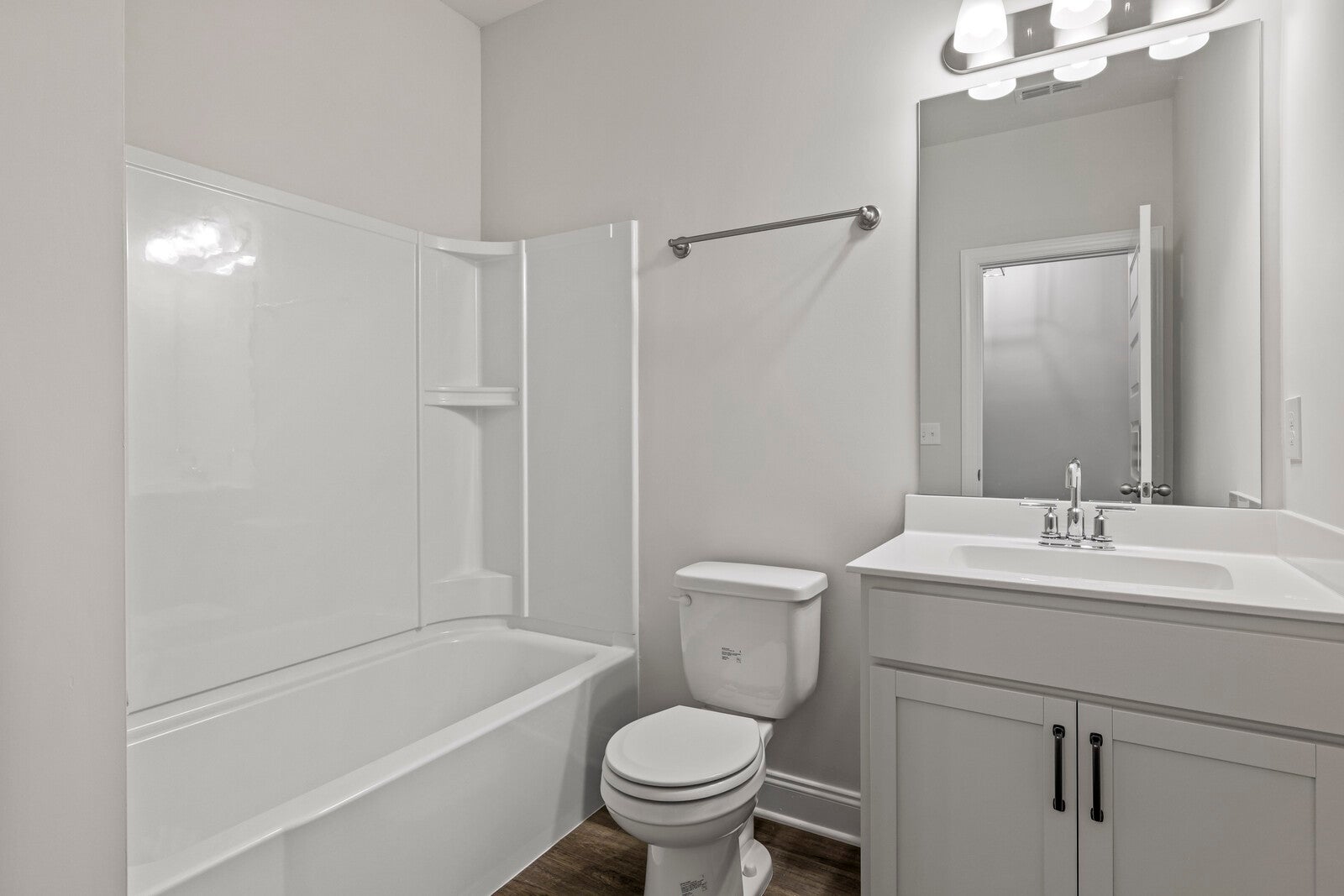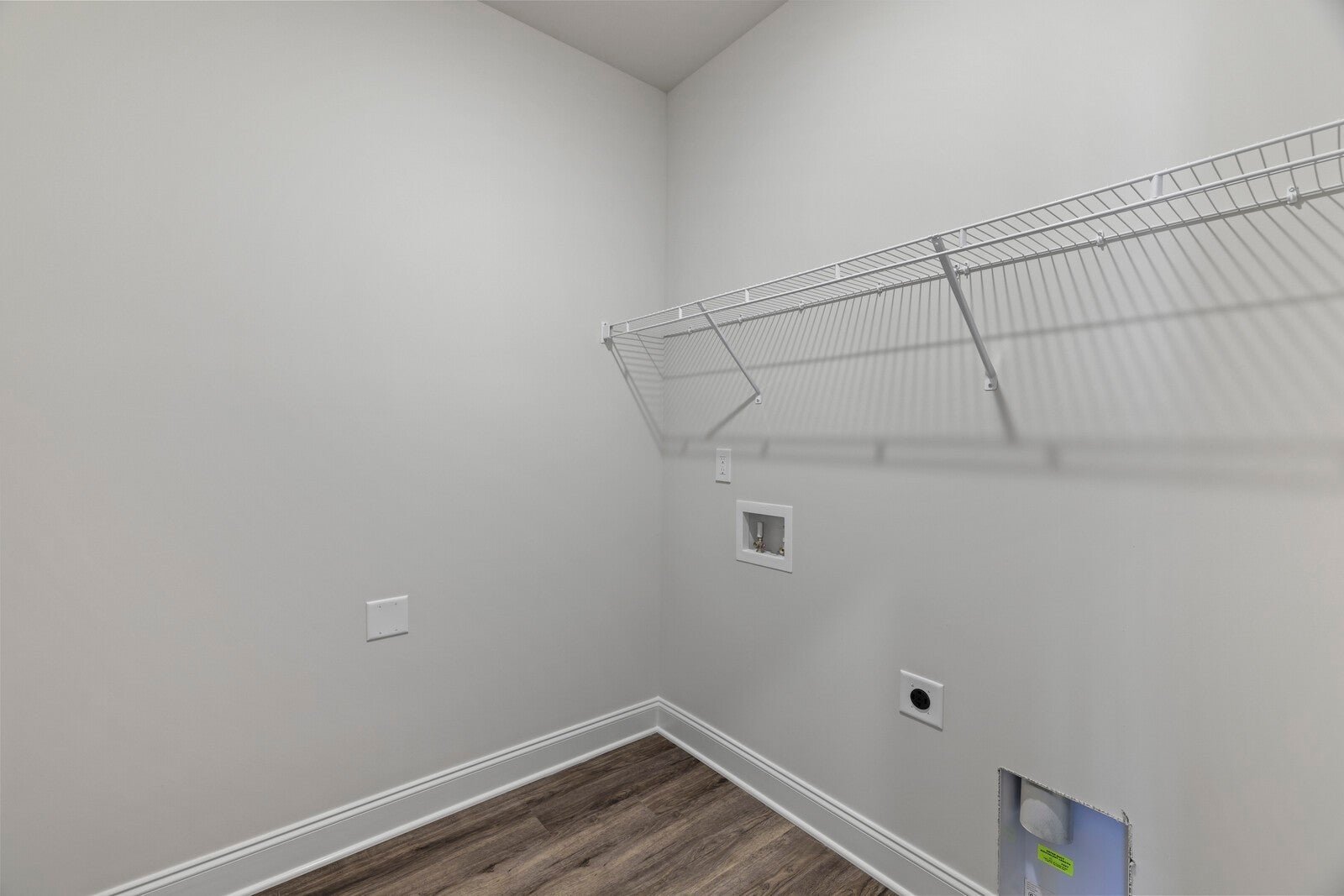$2,450 - 2613 Eldin Creek Dr, Murfreesboro
- 3
- Bedrooms
- 3
- Baths
- 2,044
- SQ. Feet
- 2023
- Year Built
This beautiful townhome is located in an ideal area and features a spacious great room, covered patio, and LVP flooring throughout. With an office and a versatile bonus room, it offers two additional rooms with flexibility for your needs—with potential for a guest suite on the second floor. You'll find spacious rooms, covered patio, and LVP flooring throughout. Attached 2-car garage, backs onto serene green space. Includes laundry hook-ups and access to a community pool for added convenience and leisure. Tenant responsible for utilities (water, gas, electric, trash, internet). One dog permitted, breed/type to be approved by property owner. $500 non-refundable pet deposit.
Essential Information
-
- MLS® #:
- 2886340
-
- Price:
- $2,450
-
- Bedrooms:
- 3
-
- Bathrooms:
- 3.00
-
- Full Baths:
- 3
-
- Square Footage:
- 2,044
-
- Acres:
- 0.00
-
- Year Built:
- 2023
-
- Type:
- Residential Lease
-
- Sub-Type:
- Townhouse
-
- Status:
- Active
Community Information
-
- Address:
- 2613 Eldin Creek Dr
-
- Subdivision:
- The Gardens Of Three Rivers Sec 3 Resub Lots Etc
-
- City:
- Murfreesboro
-
- County:
- Rutherford County, TN
-
- State:
- TN
-
- Zip Code:
- 37128
Amenities
-
- Amenities:
- Pool, Underground Utilities
-
- Utilities:
- Water Available
-
- Parking Spaces:
- 2
-
- # of Garages:
- 2
-
- Garages:
- Garage Door Opener, Garage Faces Front
Interior
-
- Interior Features:
- Entrance Foyer, Extra Closets, Smart Thermostat, Storage, Walk-In Closet(s), Primary Bedroom Main Floor
-
- Appliances:
- Built-In Electric Oven, Electric Range, Dishwasher, Disposal, Microwave, Refrigerator, Stainless Steel Appliance(s)
-
- Heating:
- Central, Electric
-
- Cooling:
- Central Air
-
- # of Stories:
- 2
School Information
-
- Elementary:
- Salem Elementary School
-
- Middle:
- Rockvale Middle School
-
- High:
- Rockvale High School
Additional Information
-
- Date Listed:
- May 16th, 2025
-
- Days on Market:
- 3
Listing Details
- Listing Office:
- The Ashton Real Estate Group Of Re/max Advantage




































 Copyright 2025 RealTracs Solutions.
Copyright 2025 RealTracs Solutions.