$2,399 - 210 Goldfinch Rd, Mount Juliet
- 4
- Bedrooms
- 2½
- Baths
- 2,019
- SQ. Feet
- 2023
- Year Built
Welcome to 210 Goldfinch Rd in the charming Raven's Crest neighborhood. This delightful home features an open floor plan with 4 bedrooms, 2.5 bathrooms, and a versatile office/flex space. The kitchen boasts quartz countertops, stainless steel appliances, and a sleek tile backsplash. Enjoy the oversized ceramic tile in the primary bathroom, blinds throughout, and a cozy fireplace for those relaxing evenings. Step outside to a covered patio and a spacious private backyard on a .38-acre lot, perfect for gatherings. With an attached garage, security system, and smart home features like a ring doorbell and smart lock, this home is a must-see. 1 Pet, up to 50 lbs, considered on an individual basis. Non-smokers.
Essential Information
-
- MLS® #:
- 2886333
-
- Price:
- $2,399
-
- Bedrooms:
- 4
-
- Bathrooms:
- 2.50
-
- Full Baths:
- 2
-
- Half Baths:
- 1
-
- Square Footage:
- 2,019
-
- Acres:
- 0.00
-
- Year Built:
- 2023
-
- Type:
- Residential Lease
-
- Sub-Type:
- Single Family Residence
-
- Status:
- Under Contract - Showing
Community Information
-
- Address:
- 210 Goldfinch Rd
-
- Subdivision:
- Ravens Crest Ph2 Sec2
-
- City:
- Mount Juliet
-
- County:
- Wilson County, TN
-
- State:
- TN
-
- Zip Code:
- 37122
Amenities
-
- Utilities:
- Natural Gas Available, Water Available
-
- Parking Spaces:
- 2
-
- # of Garages:
- 2
-
- Garages:
- Garage Door Opener, Garage Faces Front
Interior
-
- Interior Features:
- Walk-In Closet(s)
-
- Appliances:
- Oven, Dishwasher, Disposal, Microwave, Refrigerator, Stainless Steel Appliance(s)
-
- Cooling:
- Central Air, Electric
-
- Fireplace:
- Yes
-
- # of Fireplaces:
- 1
-
- # of Stories:
- 2
Exterior
-
- Exterior Features:
- Smart Lock(s)
-
- Construction:
- Masonite, Brick
School Information
-
- Elementary:
- Gladeville Elementary
-
- Middle:
- Gladeville Middle School
-
- High:
- Wilson Central High School
Additional Information
-
- Date Listed:
- May 16th, 2025
-
- Days on Market:
- 5
Listing Details
- Listing Office:
- Compass Re
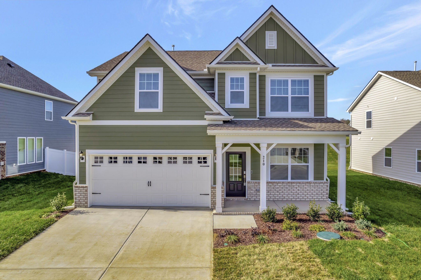

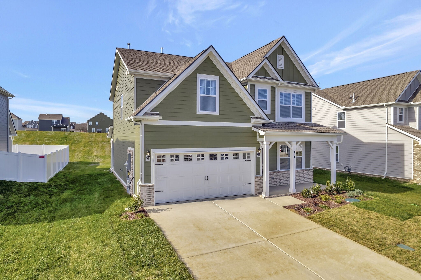
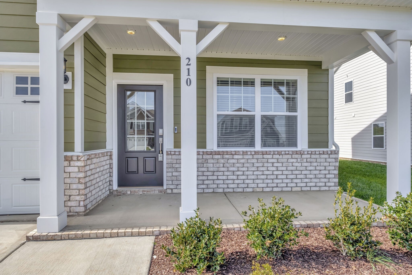
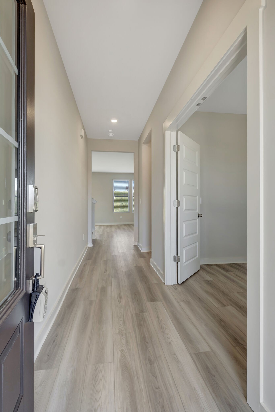
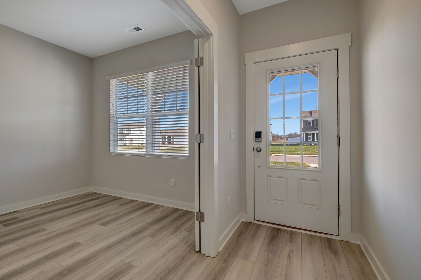
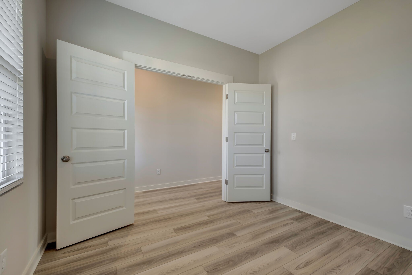
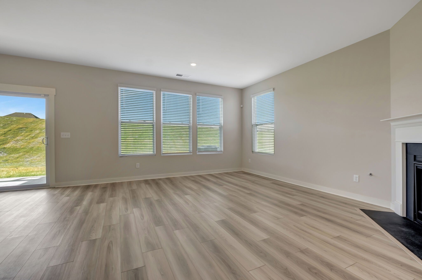
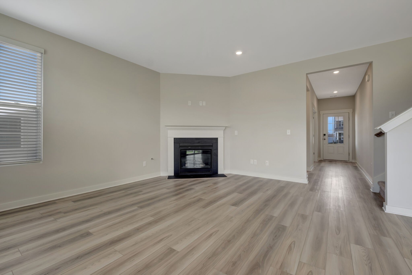
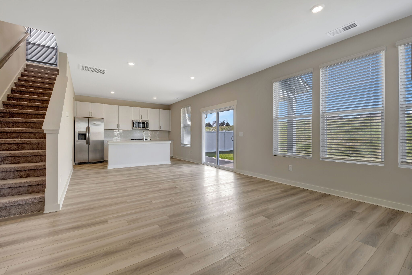
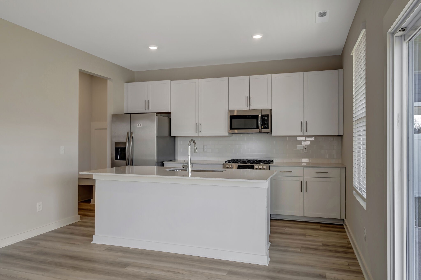

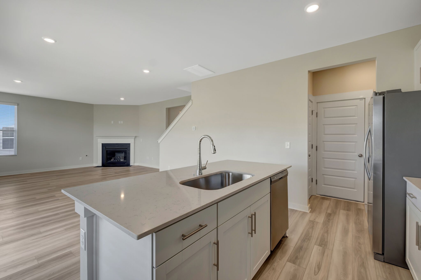
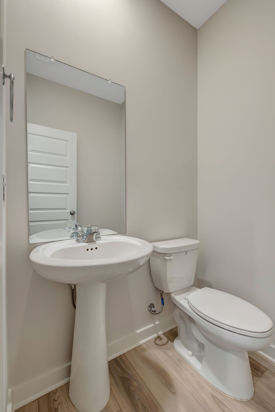
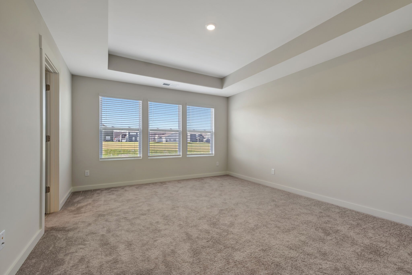
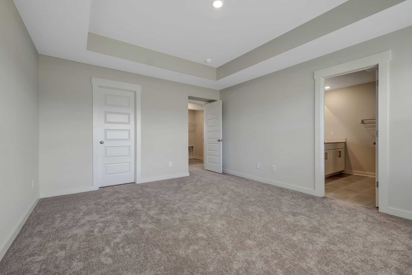
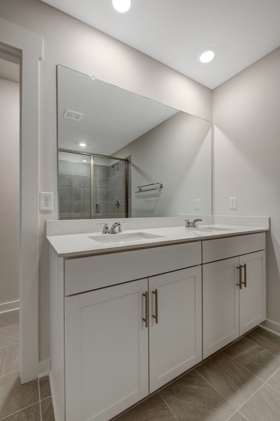
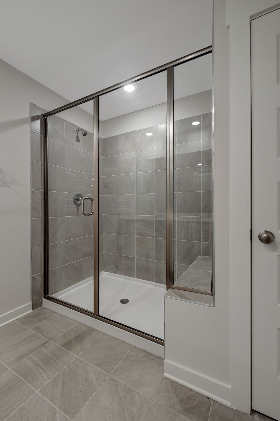
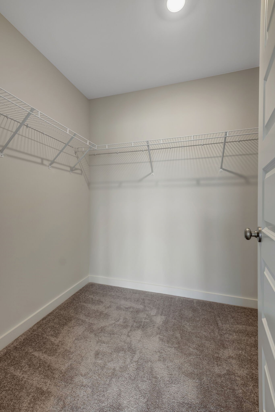
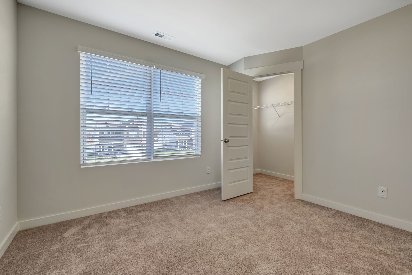
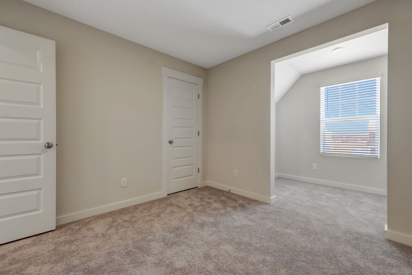
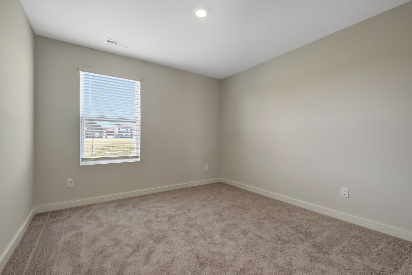
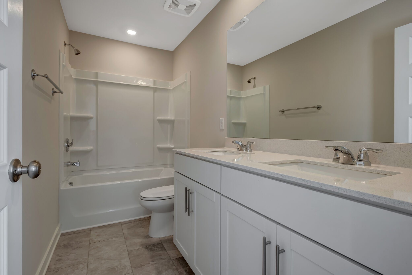
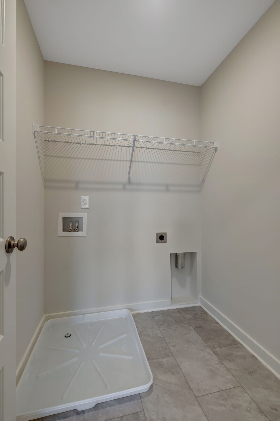
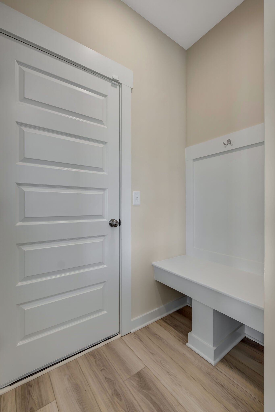
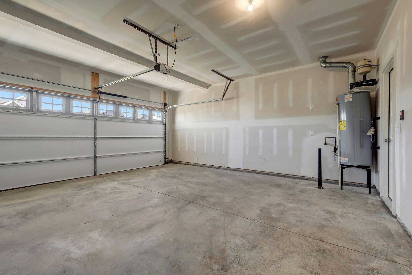
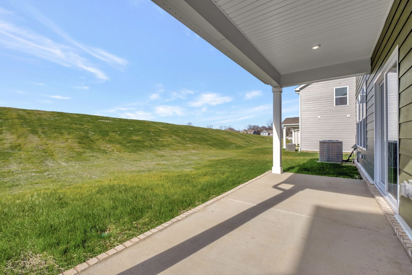
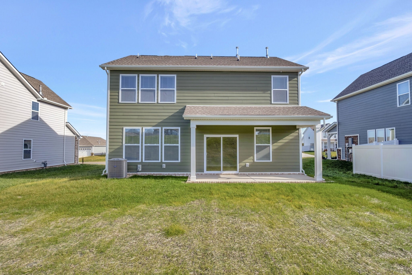
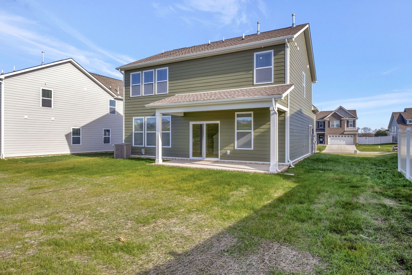
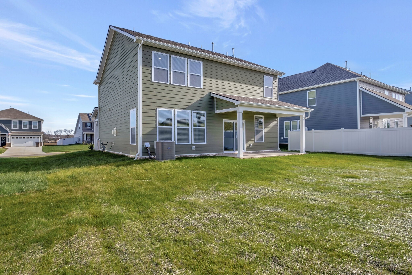
 Copyright 2025 RealTracs Solutions.
Copyright 2025 RealTracs Solutions.