$2,999,900 - 622 Stonewater Blvd, Franklin
- 5
- Bedrooms
- 4½
- Baths
- 5,582
- SQ. Feet
- 0.23
- Acres
Straight out of Southern Living magazine, this stunning five-bedroom all brick estate with a grand two story front porch is perfectly positioned on a spacious corner lot in the highly sought-after Westhaven community. While offering access to a wealth of vibrant neighborhood amenities, the home itself is a private sanctuary—exuding warmth, comfort, and timeless elegance. A standout feature is the seamless indoor-outdoor living experience. A charming sunroom with cozy seating opens to a newly added outdoor oasis, complete with a stylish outdoor kitchen and expansive patio—perfect for entertaining or relaxing. At the heart of the home is a gourmet kitchen, outfitted with top-tier appliances, a built-in refrigerator, abundant cabinetry, and a large walk-in pantry. The main-level primary suite is a luxurious retreat, offering a spa-inspired bath designed for rest and rejuvenation. Upstairs, four additional bedrooms, well appointed bathrooms and a guest living room provide flexible space for family or visitors. The spacious bonus room above the garage includes a wet bar and a full bath—ideal for movie nights or hosting guests. As a resident of Westhaven, enjoy exceptional amenities including an 18-hole golf course, resort-style pools, tennis and pickleball courts, fitness center, restaurants, coffee shops, a neighborhood grocery and more. Truly the perfect place to call home.
Essential Information
-
- MLS® #:
- 2886235
-
- Price:
- $2,999,900
-
- Bedrooms:
- 5
-
- Bathrooms:
- 4.50
-
- Full Baths:
- 4
-
- Half Baths:
- 1
-
- Square Footage:
- 5,582
-
- Acres:
- 0.23
-
- Year Built:
- 2006
-
- Type:
- Residential
-
- Sub-Type:
- Single Family Residence
-
- Style:
- Traditional
-
- Status:
- Active
Community Information
-
- Address:
- 622 Stonewater Blvd
-
- Subdivision:
- Westhaven Sec 12
-
- City:
- Franklin
-
- County:
- Williamson County, TN
-
- State:
- TN
-
- Zip Code:
- 37064
Amenities
-
- Amenities:
- Clubhouse, Fitness Center, Golf Course, Park, Playground, Pool, Sidewalks, Tennis Court(s), Underground Utilities, Trail(s)
-
- Utilities:
- Water Available
-
- Parking Spaces:
- 3
-
- # of Garages:
- 3
-
- Garages:
- Garage Door Opener, Garage Faces Rear
Interior
-
- Interior Features:
- Ceiling Fan(s), Central Vacuum, Entrance Foyer, Extra Closets, Pantry, Redecorated, Storage, Walk-In Closet(s), Wet Bar, High Speed Internet
-
- Appliances:
- Double Oven, Electric Oven, Dishwasher, Disposal, Ice Maker, Microwave, Refrigerator
-
- Heating:
- Central
-
- Cooling:
- Central Air
-
- Fireplace:
- Yes
-
- # of Fireplaces:
- 1
-
- # of Stories:
- 2
Exterior
-
- Lot Description:
- Level
-
- Roof:
- Shingle
-
- Construction:
- Brick
School Information
-
- Elementary:
- Pearre Creek Elementary School
-
- Middle:
- Hillsboro Elementary/ Middle School
-
- High:
- Independence High School
Additional Information
-
- Date Listed:
- May 23rd, 2025
-
- Days on Market:
- 93
Listing Details
- Listing Office:
- Tim Thompson Premier Realtors
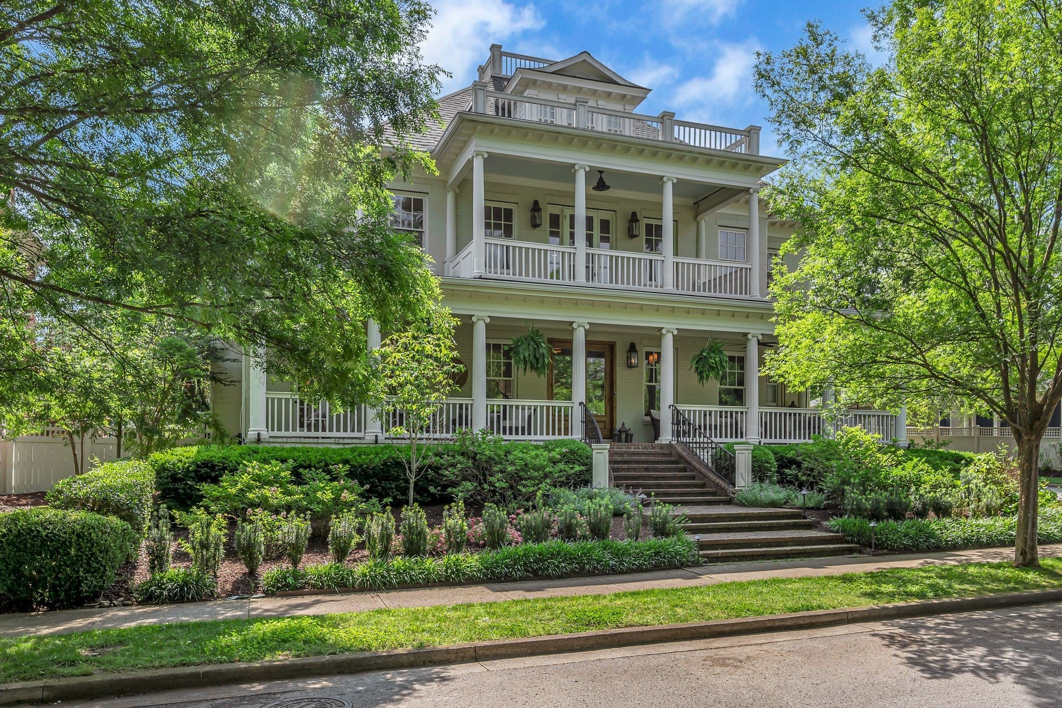
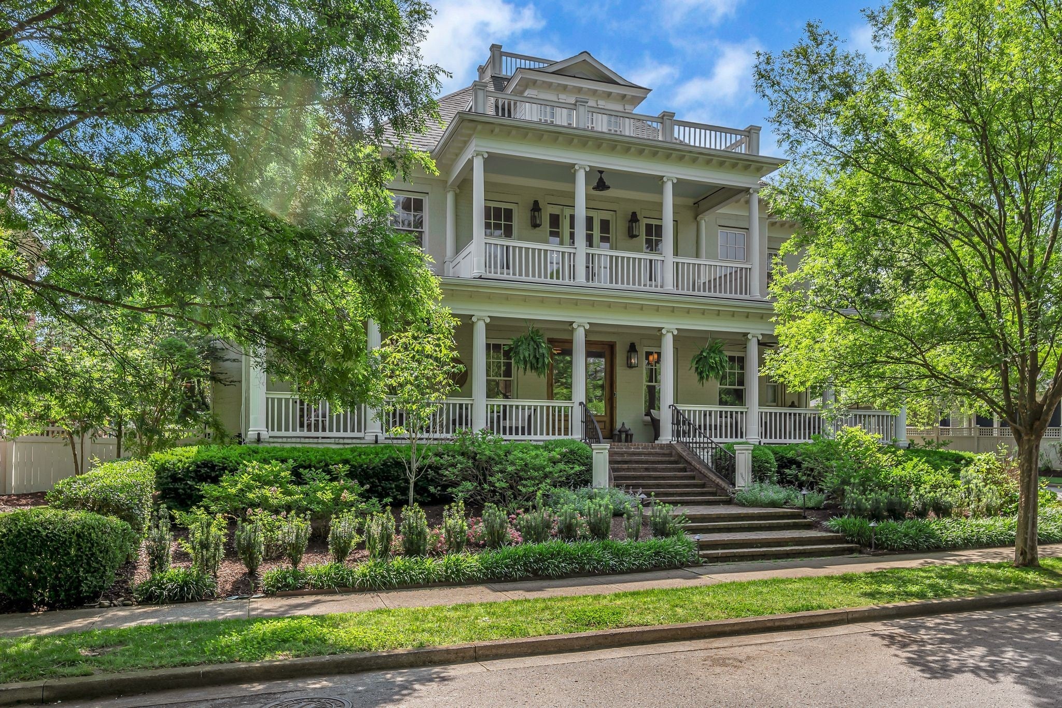


























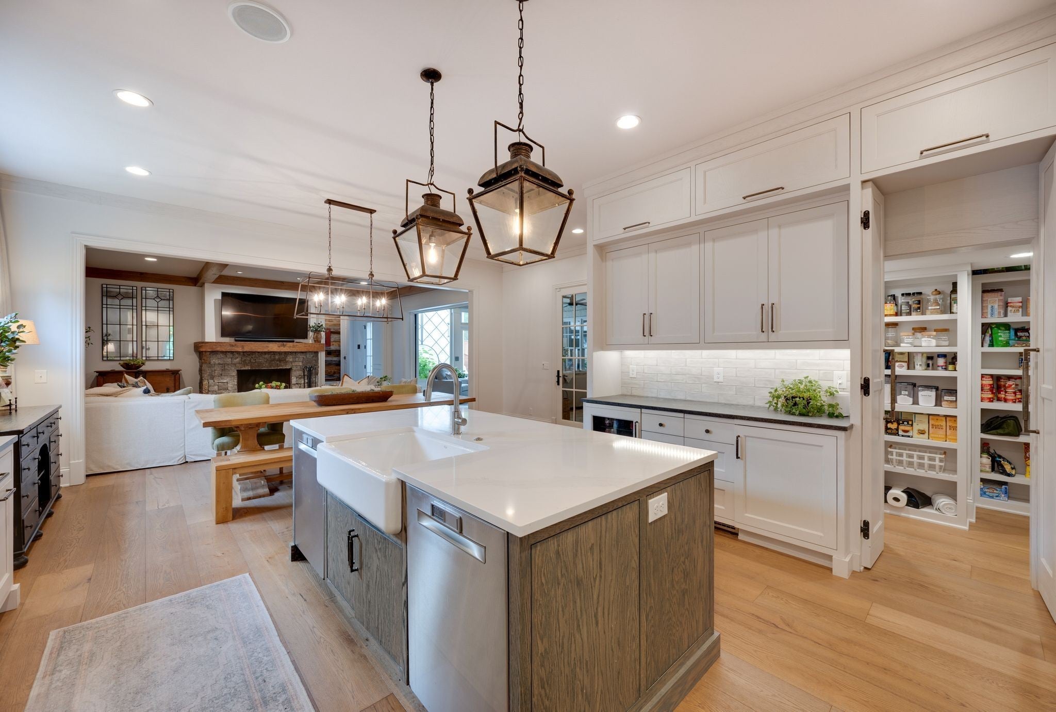




















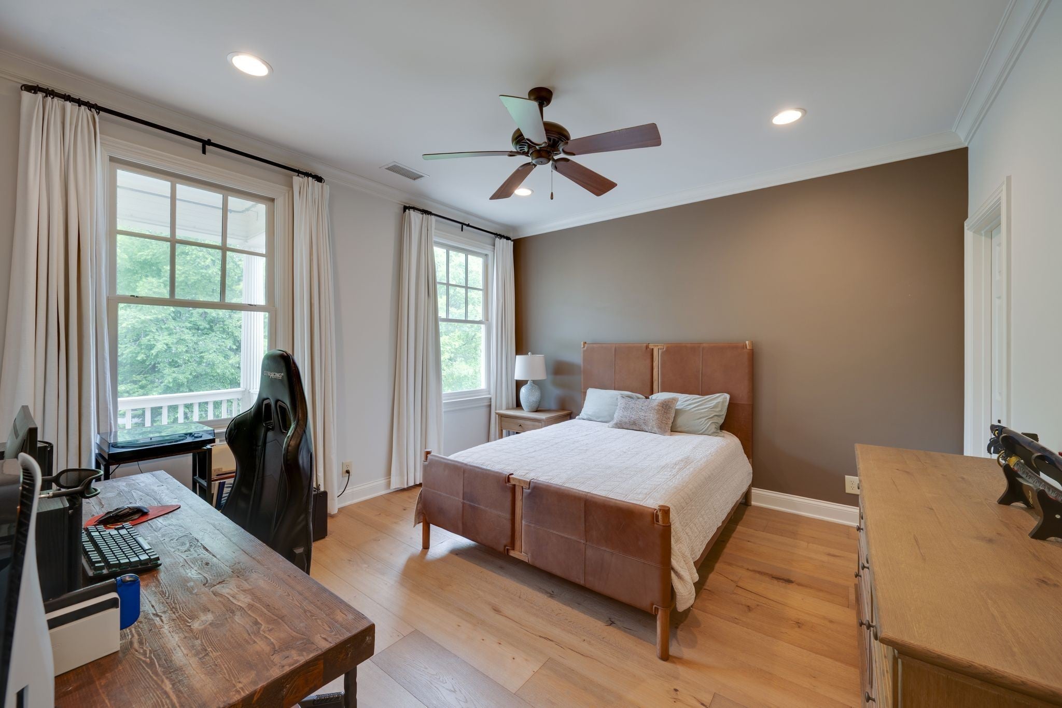






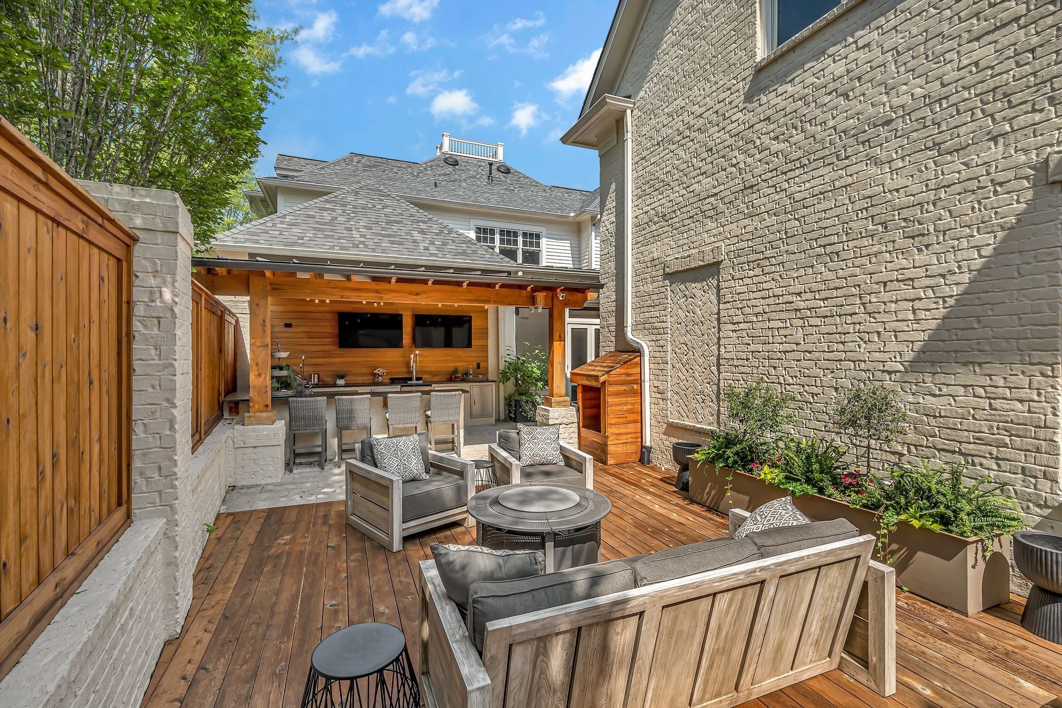



















 Copyright 2025 RealTracs Solutions.
Copyright 2025 RealTracs Solutions.